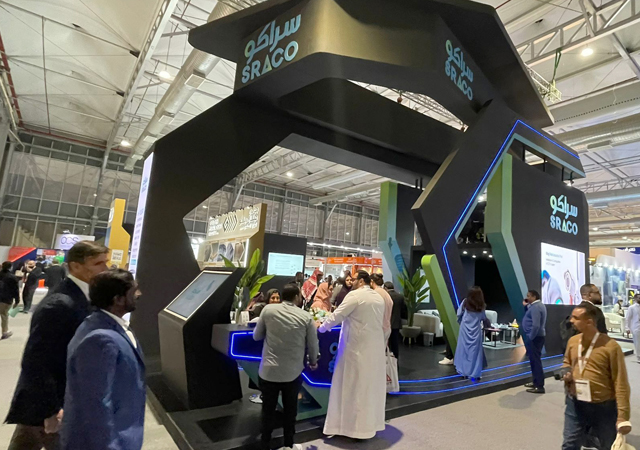
 SAS’ System 150 metal suspended ceiling solution was specified for Aldar headquarters, Abu Dhabi.
SAS’ System 150 metal suspended ceiling solution was specified for Aldar headquarters, Abu Dhabi.
WHEN specifying a ceiling solution, it is vital to consider all options to meet the increasing demands of today’s buildings, particularly in terms of design and sustainability.
Metal ceiling systems are a suitable option that addresses these demands. They are both durable and versatile, providing users with design solutions that can meet the most stringent of design briefs whilst offering a cost-effective and sustainable option.
These solutions have a lifespan in excess of 25 years, retaining a residual value and are recyclable at end of life without any loss of value or properties. Due to their recycled content and long life cycle, metal ceiling systems contribute towards Leed (Leadership in Energy and Environmental Design) environmental credits or Estidama’s Pearl Rating system.
Providing value, metal ceilings offer an inert and inherently hardwearing surface, making these systems both hygienic with a low maintenance cost option over the course of their lifespan. They are not susceptible to the damage that can occur with other materials in transportation or in handling on site, reducing on-site wastage and installation time and cost.
 |
|
SAS’ radiant chilled ceiling was installed at a Queen Anne Street development in London. |
While traditional suspended ceiling systems are still an option, it is not necessary to take a ‘best-fit solution’. Each ceiling is different – not all buildings and projects are the same and a tailored approach should be utilised whenever possible.
With specification criteria ranging from acoustics, design, durability, installation, paint finish, accessibility, prefabrication and integration, metal ceiling systems are able to fulfil various specification and sector demands.
Acoustics
Ceilings with hard and sound-reflecting surfaces can reflect any noise, causing it to travel long distances and creating nuisance where multiple reflections converge. The creation of such poor acoustic conditions can be alleviated by installing high-performance, sound-absorbing ceilings. Metal ceiling designs available from manufacturers today offer good acoustic results through the use of perforations and/or the inclusion of acoustic pads.
The UK-based SAS International’s System 150 metal suspended ceiling solution was specified for the interior fit-out of the Aldar headquarters building in Abu Dhabi, UAE. As a Category A office development attracting major international clients, aesthetics, occupant comfort and durability were all key considerations for specification. The suspended ceiling makes a significant contribution to acoustic comfort within the office areas, while acoustic flexibility for future tenants was considered to suit individual space-planning requirements.
System 150 metal ceiling tiles, featuring a bespoke perforated pattern with 100-mm-wide plain borders were specified for all floors throughout the elegant 23-storey building. To compensate for the reduced area of perforation, a special pattern with an enlarged hole diameter was designed and combined with high-performance acoustic pads.
Metal systems
The four principal types of metal ceiling systems are clip-in, lay-in, linear and tartan grid tiles, which offer an impressive range of versatility, making metal ceilings an ideal solution for any location.
• Clip-in tiles: Offering the benefits of ease in cleaning and secure ceiling voids, clip-in tiles are ideal for hygienic environments and public spaces where void security is a requirement. Tiles are supported by a concealed suspension grid and can be demounted from the grid or hinged downwards. As upward pressure can be applied, strict cleaning schedules can be adhered to.
• Lay-in tiles: Traditional modular lay-in tiles can be customised by utilising differing grid options. Tiles are generally provided in cassette form, complete with acoustic fleece and pad. The range of grid options includes traditional tee grid to flush aluminium finishes, with tiles laid directly in. Providing flexibility for locating partitioning, a linear thread form allows partitioning heads to be fixed without causing any damage to the ceiling plane.
• Linear and tartan grid tiles: Offering the facility to manufacture tiles in millimetre increments and mega panel sizes up to 1,500 by 1,500 mm, these systems provide functionality and outstanding performance with a range of cost-effective design options.
These systems are ideal for offices – both new and refurbishments – due to their ability to meet any building’s grid size. To meet design requirements, the supporting profile and tiles can be provided in a range of shapes to allow waveform or radial designs to be created.
Besides these options, other bespoke solutions can be offered. Building and ceiling design need not be limited to square and rectangular; radial, vaulted and even waveform ceiling design can also be accommodated. Bespoke ceilings can provide a visually effective ceiling design while maximising space.
Metal ceilings offer the sophisticated look desired by Middle East clients and are available in a variety of finishes that help enhance the value of a building and perception of the internal environment. The range of different metal ceiling systems help meet environmental sustainability project requirements; for specifiers versatile design solutions can be realised while providing clients long-term value.
* SAS International is a leading designer and UK manufacturer of leading ‘interior fit-out’ solutions, including acoustic and fire-performance led products, for both the public and private sector. Its range of products includes suspended acoustic metal ceilings and architectural metalwork.


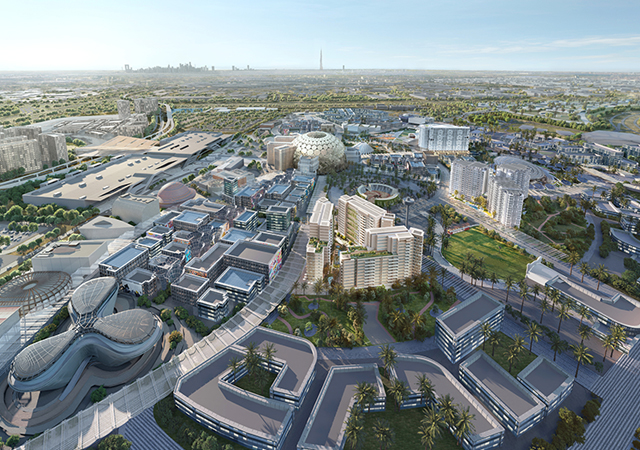
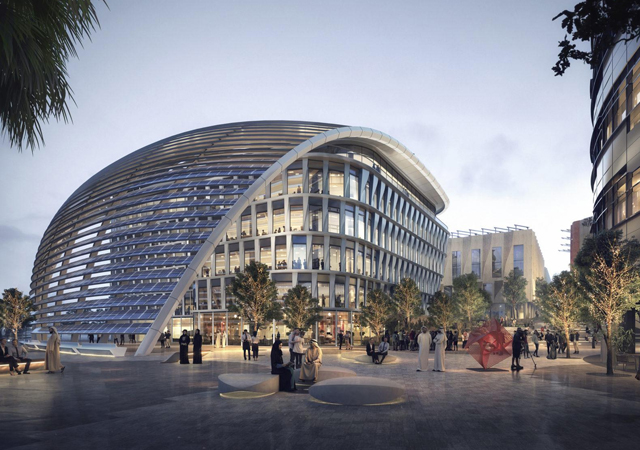
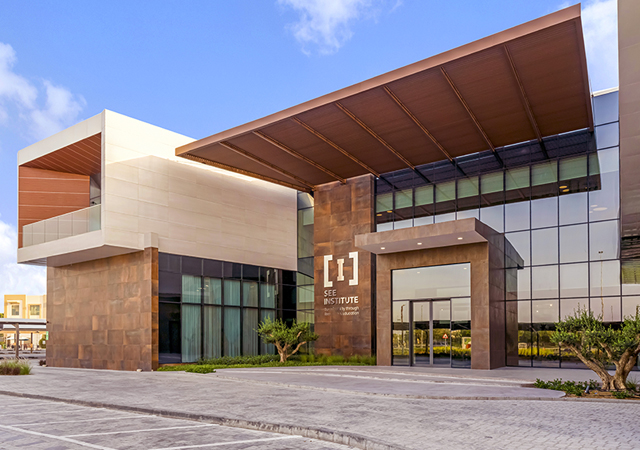
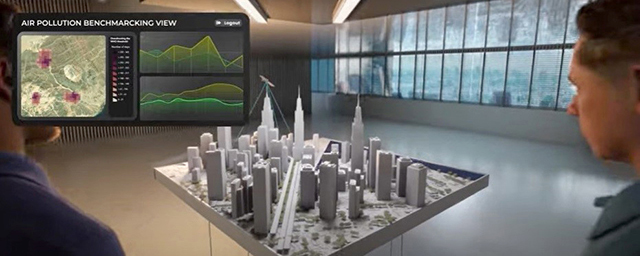


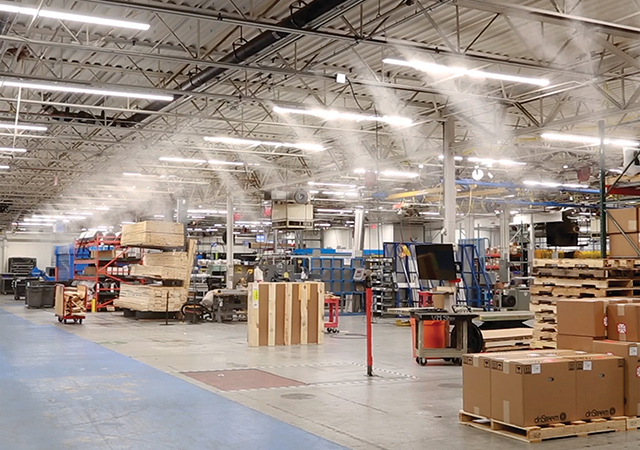
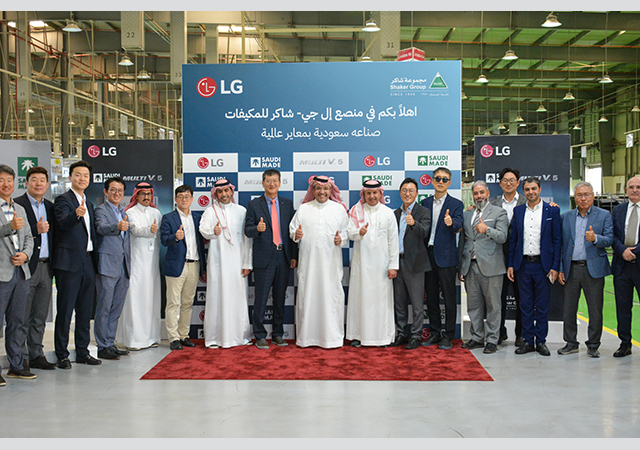
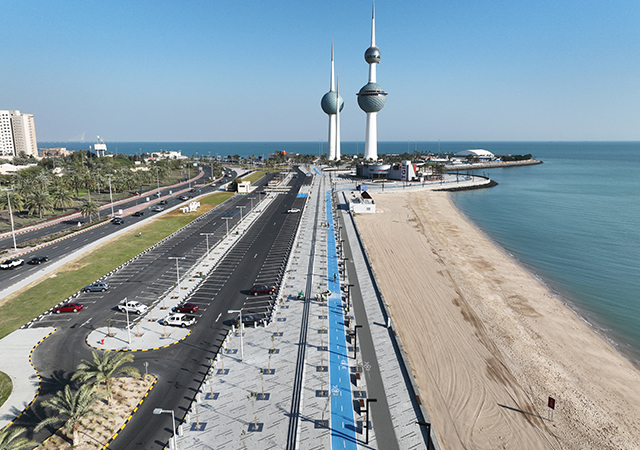
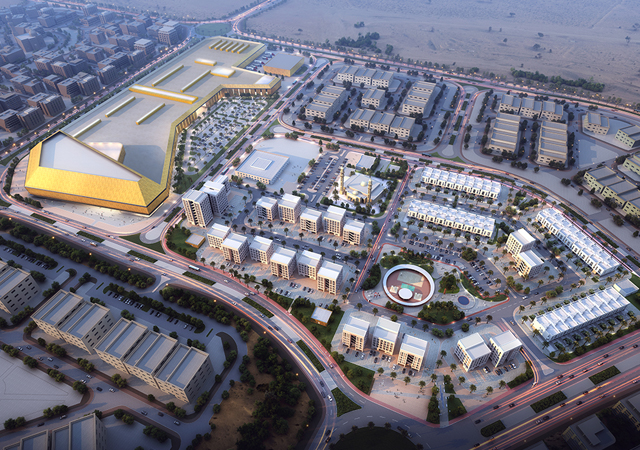
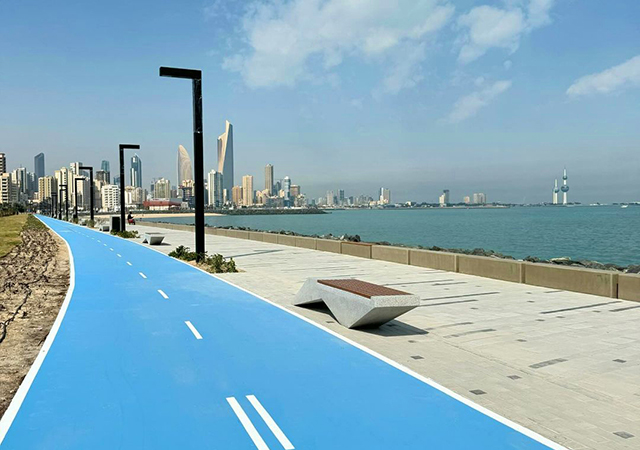
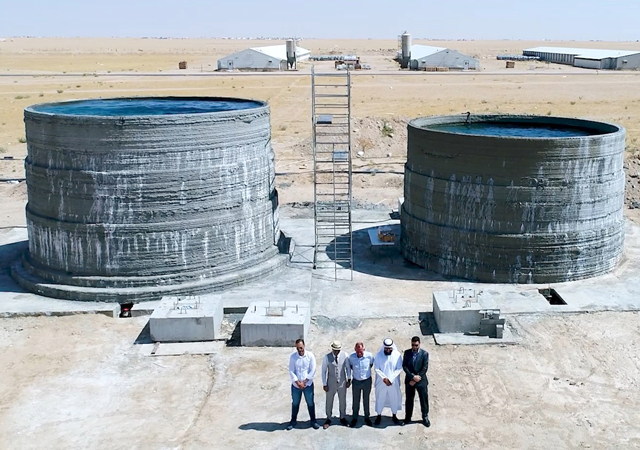

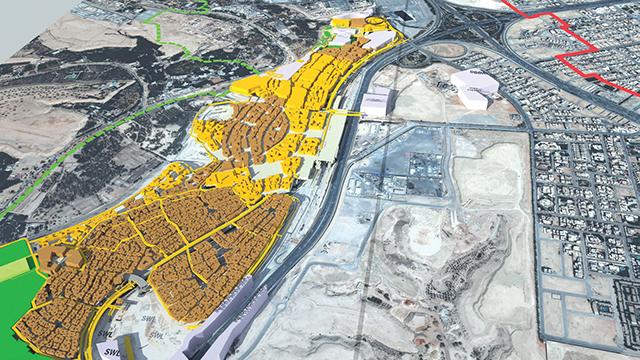

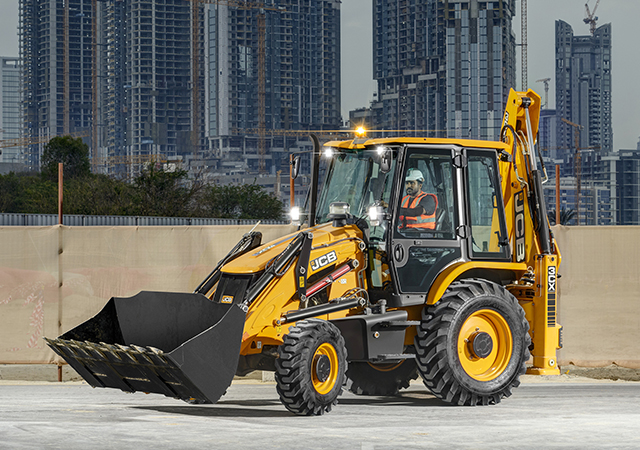
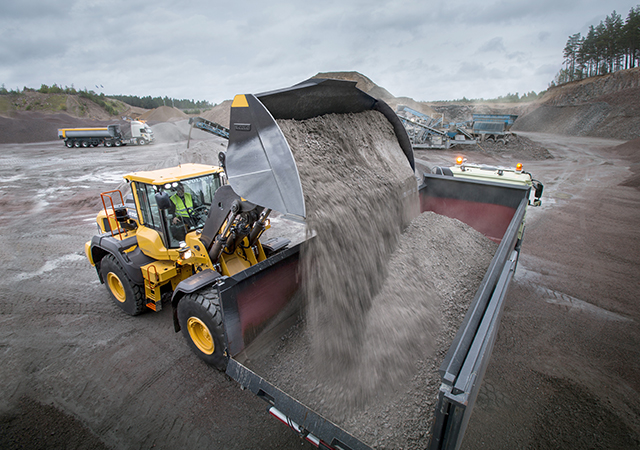
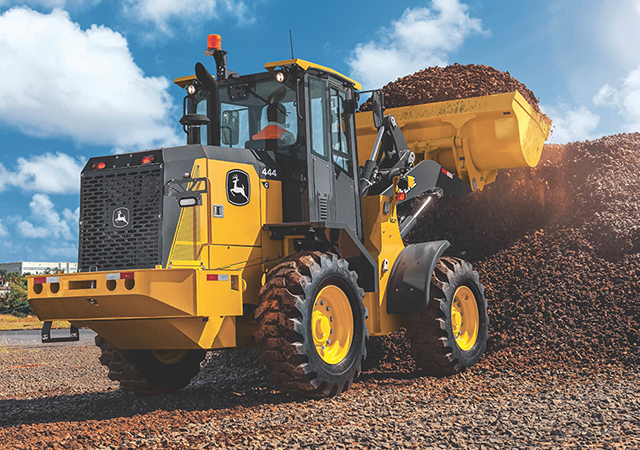
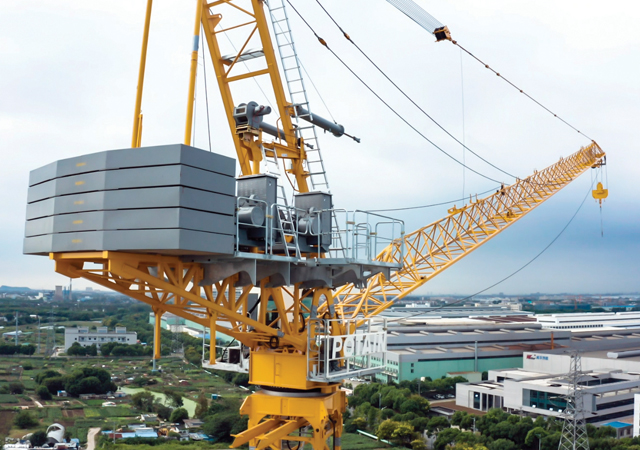
_0001.jpg)
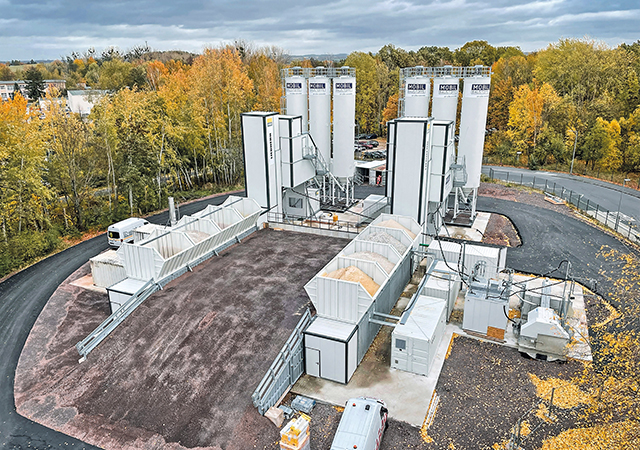
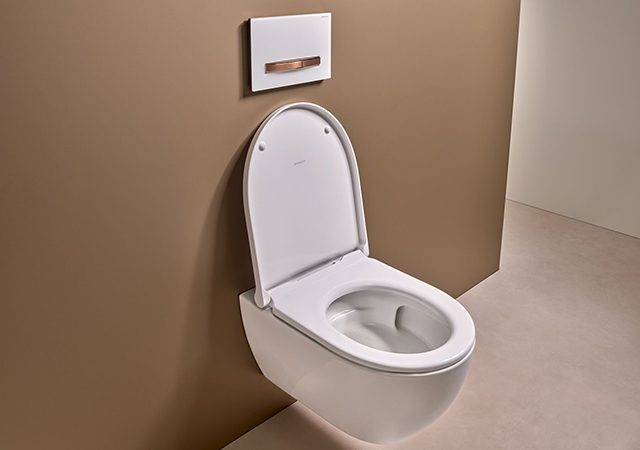
.jpg)
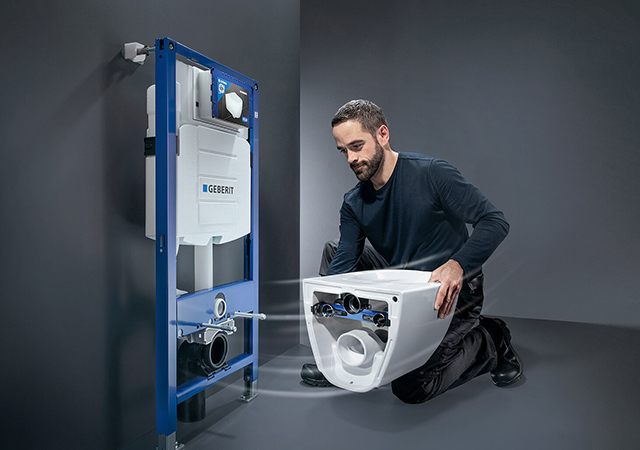

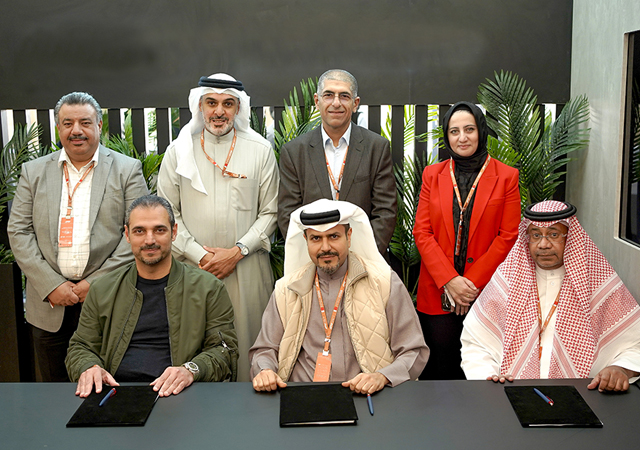
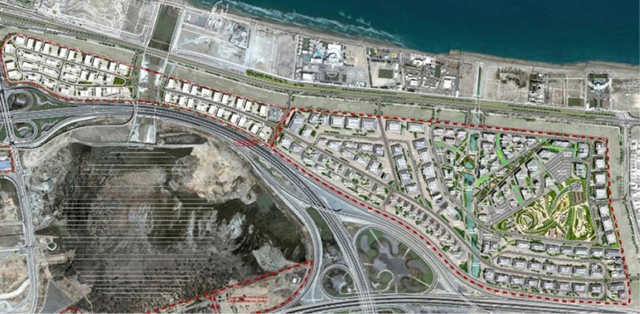

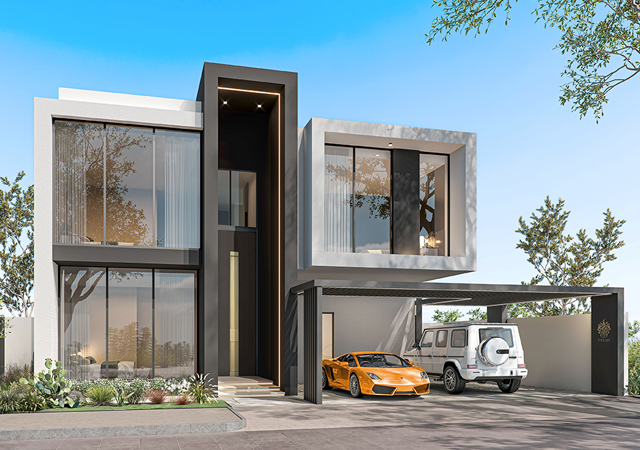
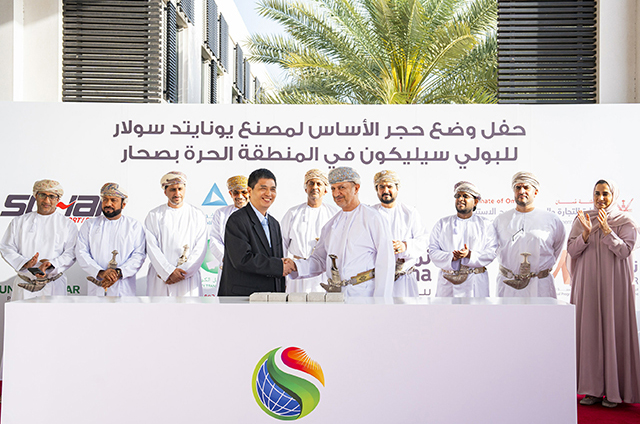
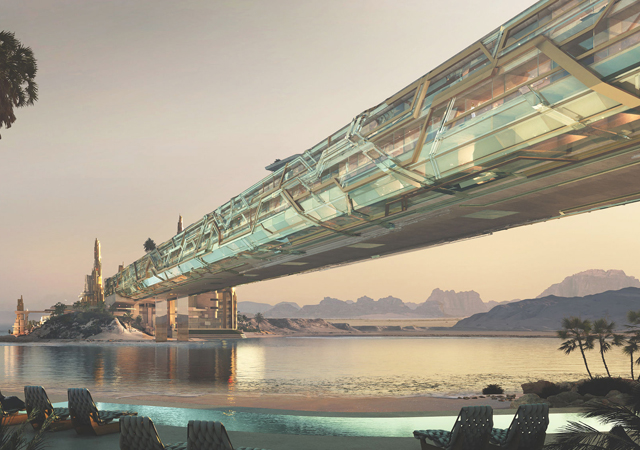



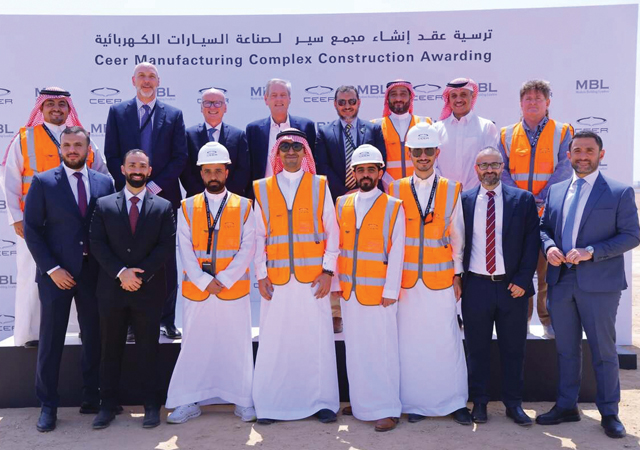
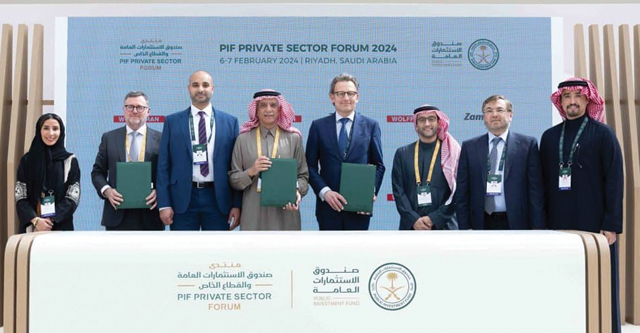

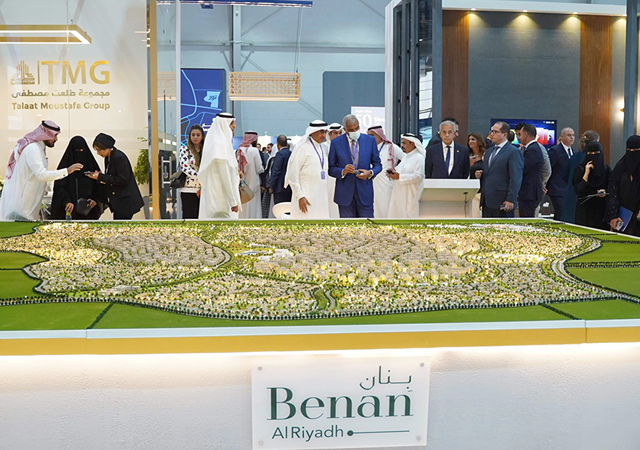

.jpg)
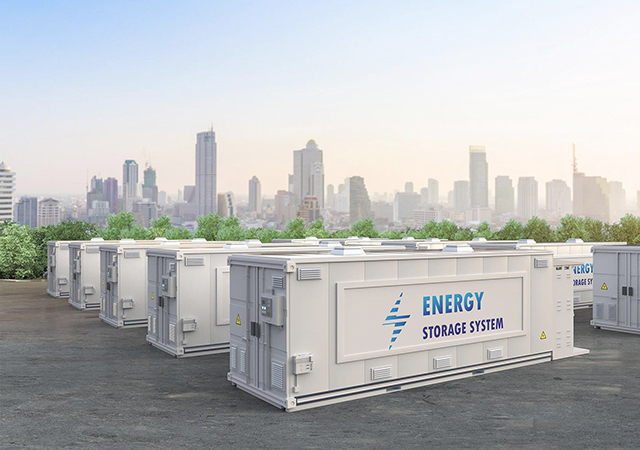
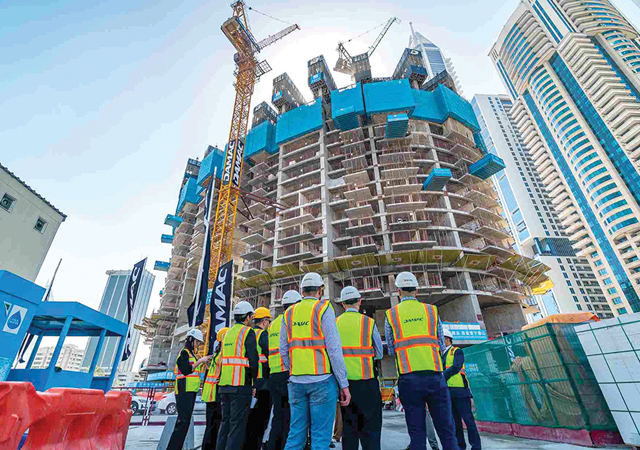
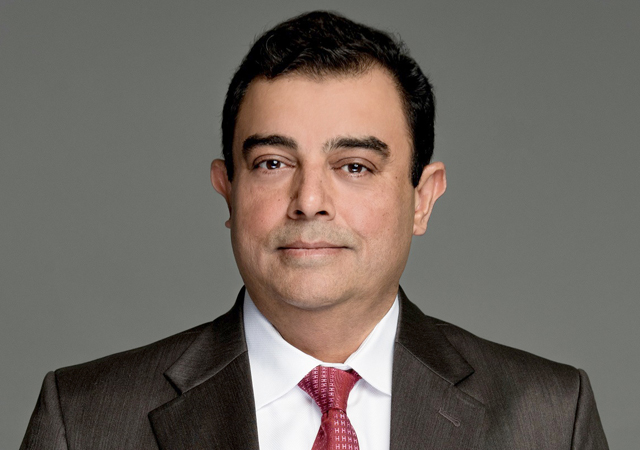
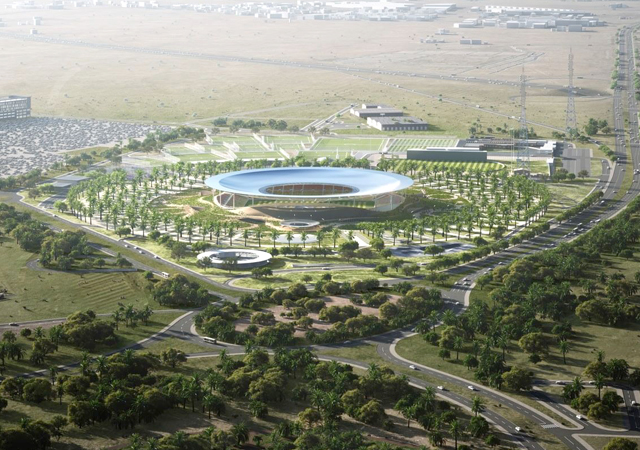
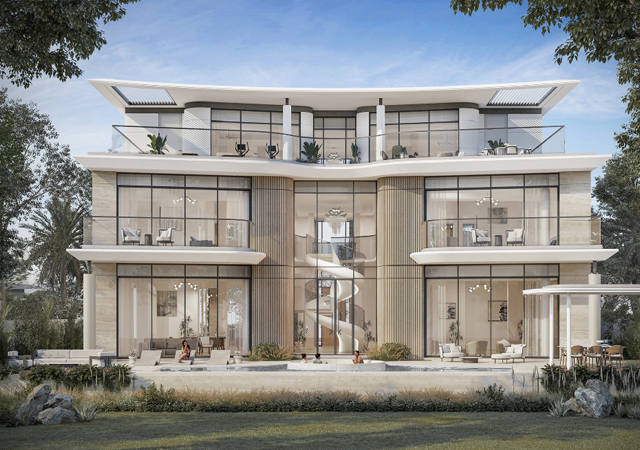
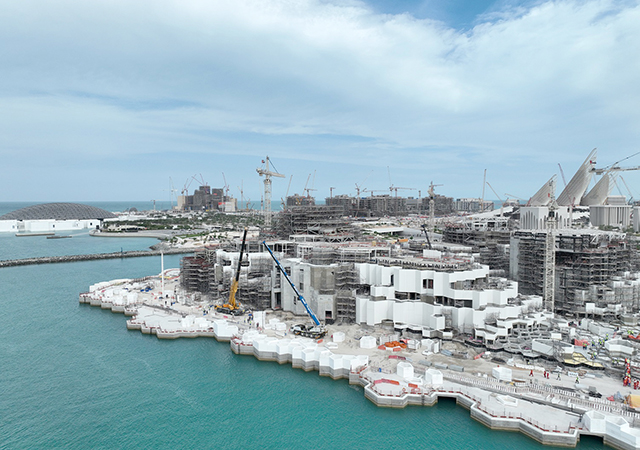
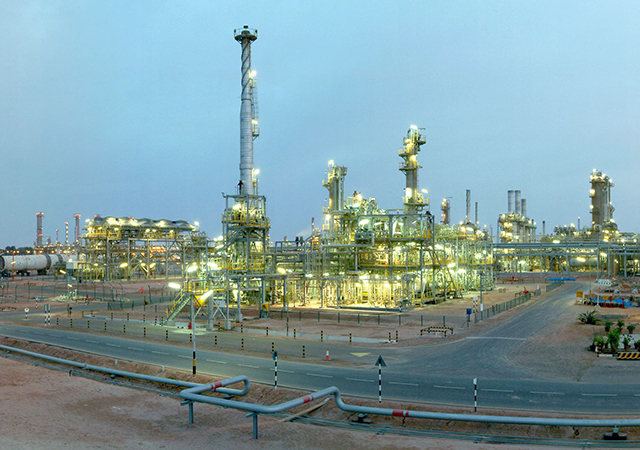

.jpg)
