.jpg)
 RMD Kwikform formwork helps execute work on the mall.
RMD Kwikform formwork helps execute work on the mall.
FORMWORK and shoring supplied by RMD Kwikform is being used to overcome key design challenges on the 162,500-sq-m Mall of Egypt, which is set to join the ranks of the world’s five-star super malls.
The mall, which is currently taking shape in the western half of the Cairo metropolis and the 6th of October City, will open in September 2015. The two-storey structure will house both retail and leisure facilities, comprising 400 shops, 50 food and beverage outlets, a state-of-the-art ski park and make provision for 6,500 car-parking spaces.
The Mall of Egypt is twinned with the Mall of the Emirates in Dubai, UAE, a project also worked on by RMD Kwikform.
Faced with a tight programme and the need to overcome design challenges within the build, the site team of the contractor Besix Orascom JV worked with RMD Kwikform designers in its Dubai office to create drawings and plans for the ski park part of the project. Critical to the planning phase was the identification of the right levels of equipment needed for the project, as Besix Orascom JV opted to purchase the complete solution.
A total of 1,300 tonnes of standard equipment was supplied for the project, sourced from across the Middle East region, including 80 kN Rapidshor modular steel shoring with Superslim Soldiers and GTX beams for the deck support. Additional Superslim Soldiers and GTX beams were supplied for use in wall formwork applications for the pile caps, shear and retaining walls, with independent Rapidshor staircase towers providing safe access around the site.
For the construction of the 12.4-m-tall inverted pyramidal piers, which started at 2 m by 2 m and then grew to 4.3 m by 4.3 m, the engineering team designed a special corner arrangement, joined to the standard Superslim Soldiers. This solution allowed the piers to be constructed using standard RMD Kwikform wall form equipment.
On analysing the key challenge of casting the sloping slab and pyramidal piers for the ski park, RMD Kwikform engineers identified two design solutions to speed up the construction process. Instead of using timber wedges and steel supports to create the 12-degree slope of the ski slope slab, the engineering team utilised the standard Rapidshor Tilt Head, traditionally used with the Rapidshor shoring system, which gave the exact slope support required. This not only ensured the right support for the 110-m by 45.5-m slab was provided, but also sped up the overall process, reducing erection time by 50 per cent. Concrete works are scheduled to be completed in November.


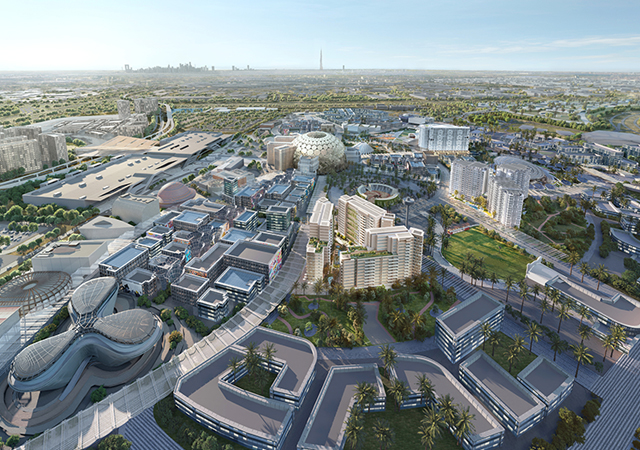
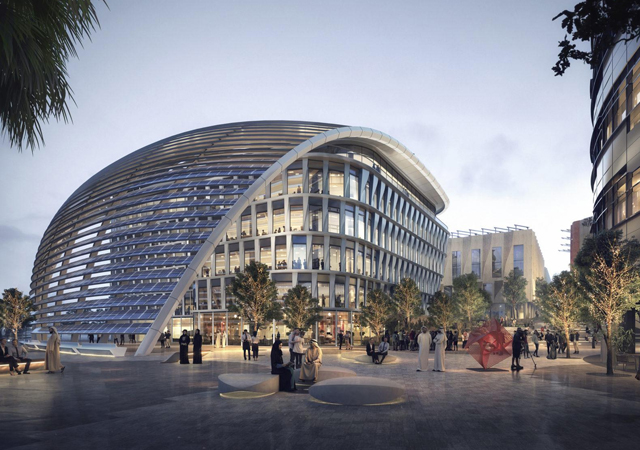
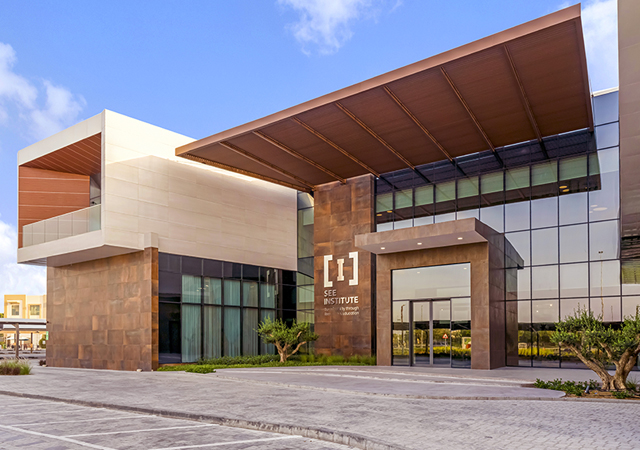
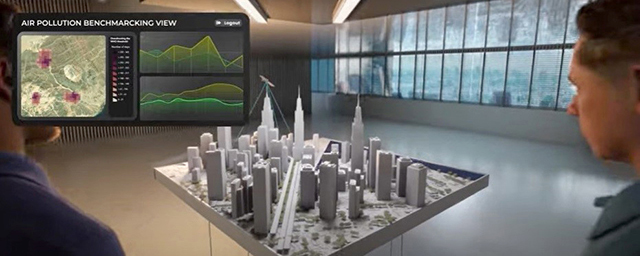


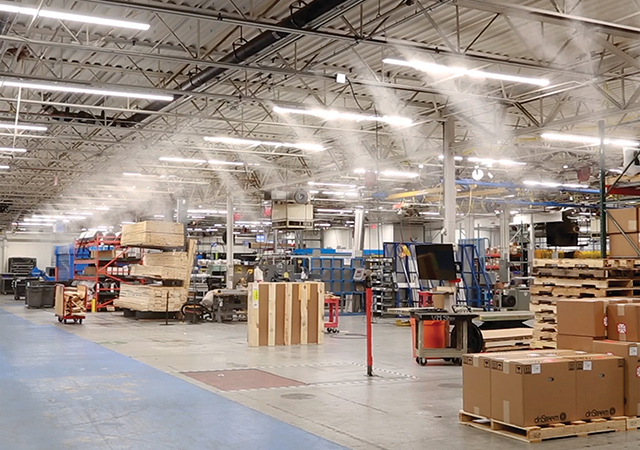
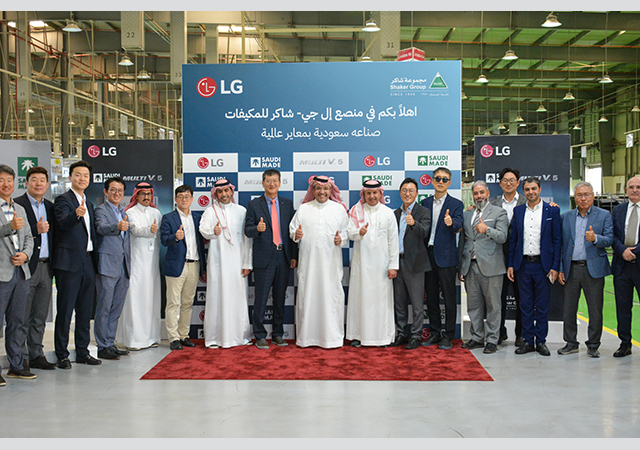
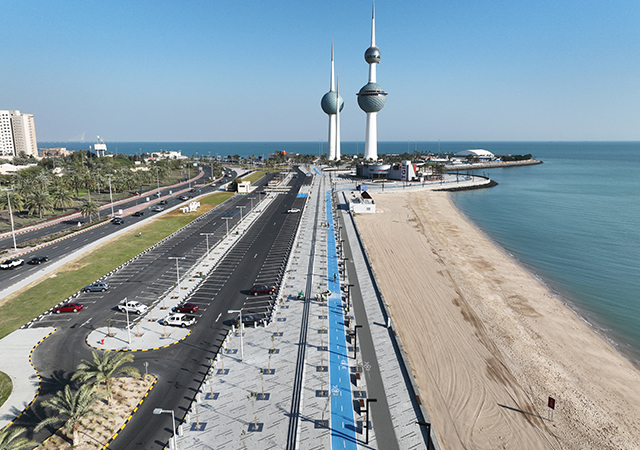
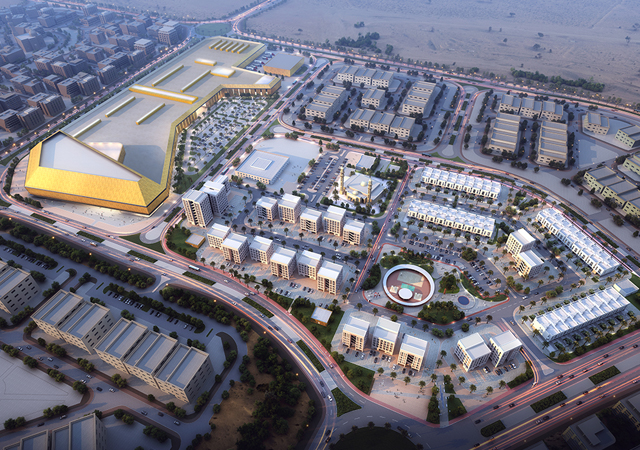
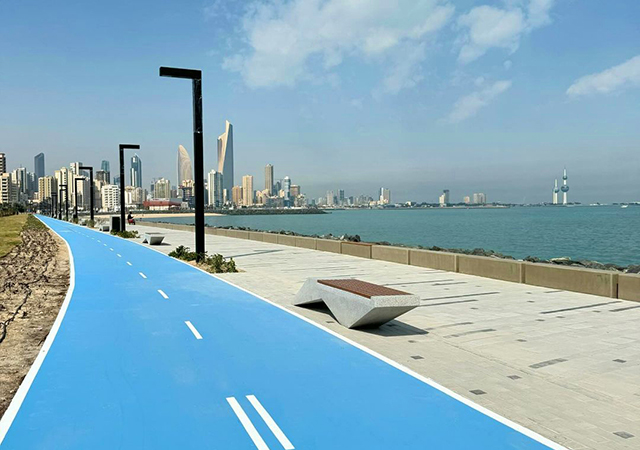
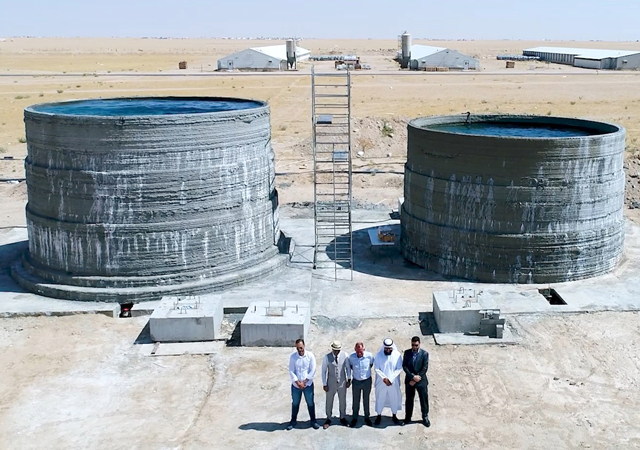

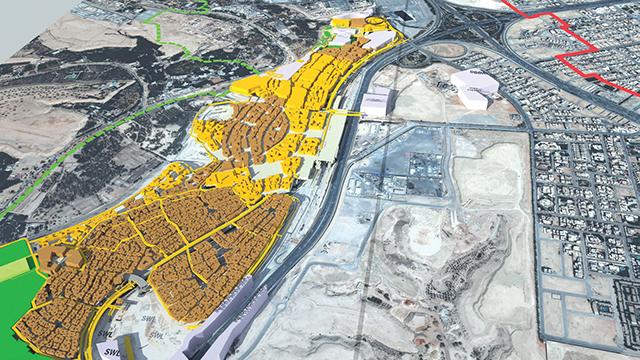

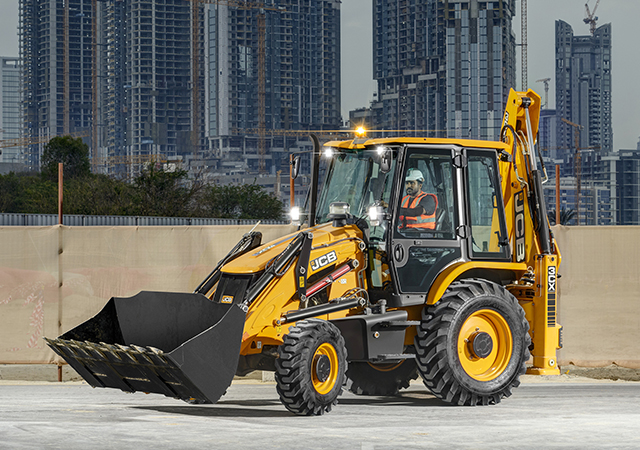
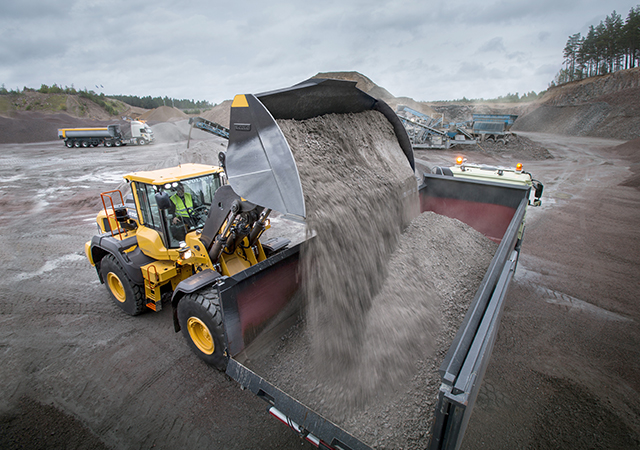
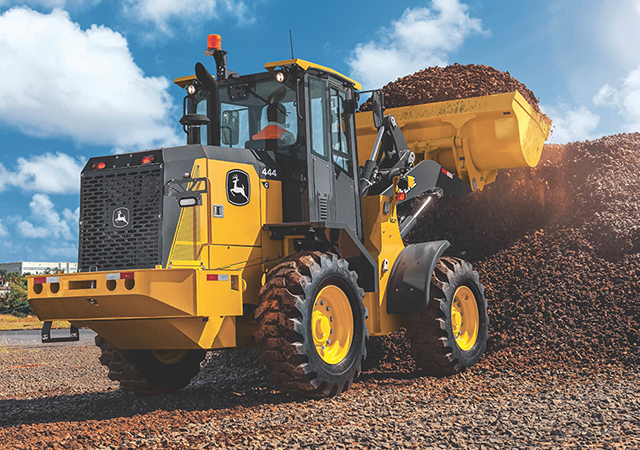
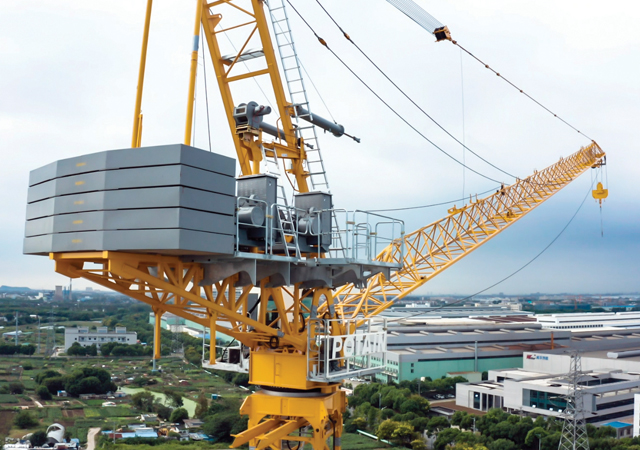
_0001.jpg)
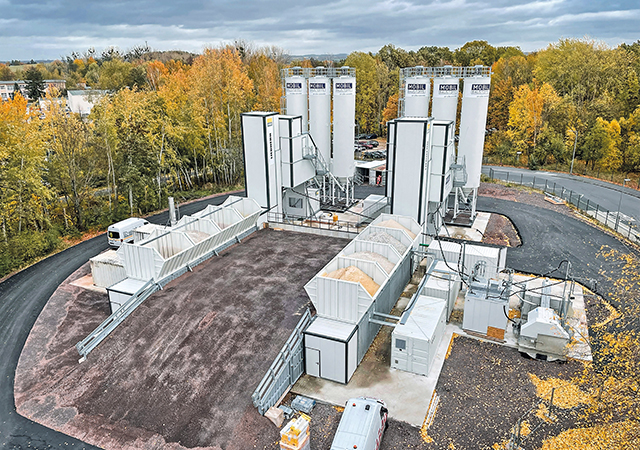
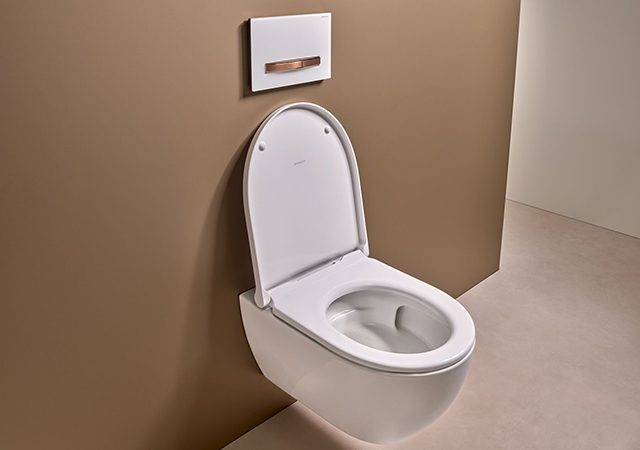
.jpg)
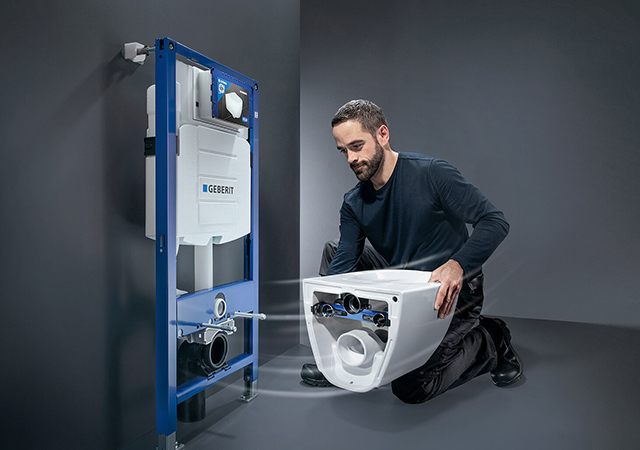

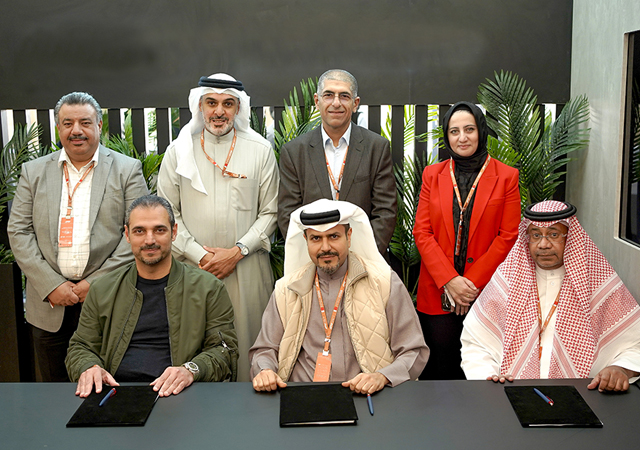
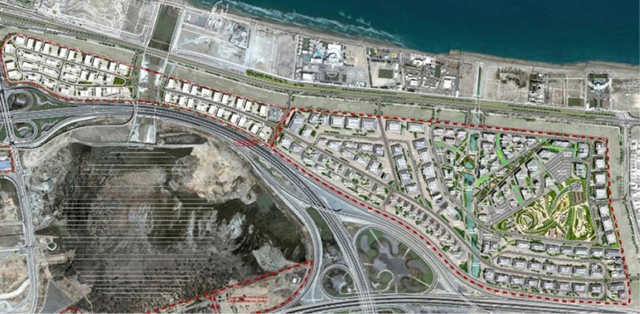

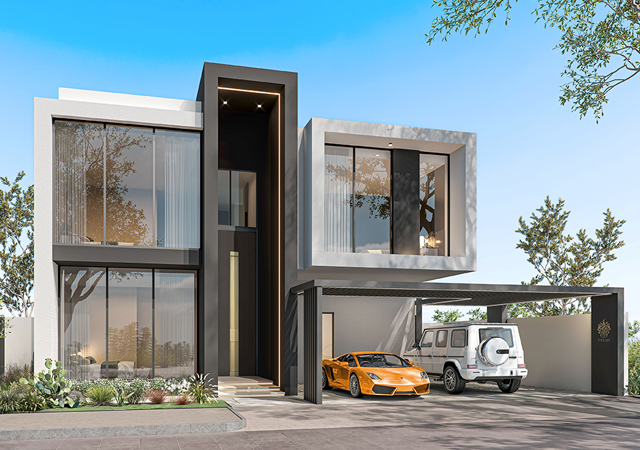
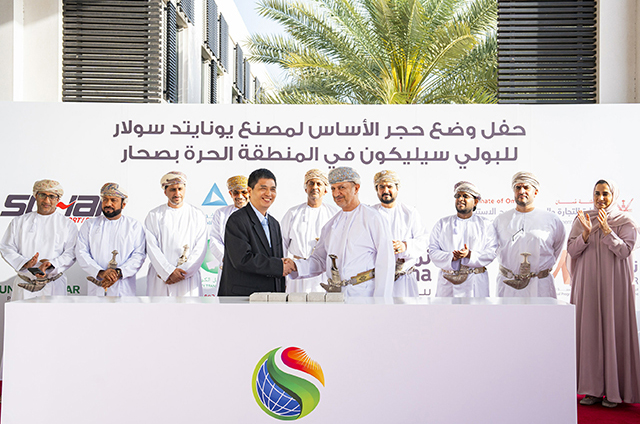
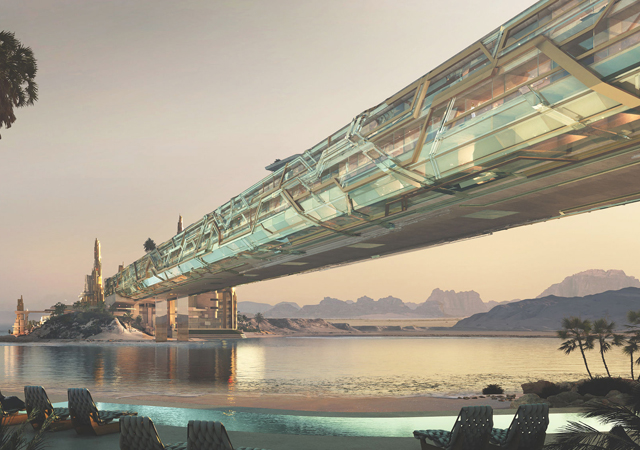

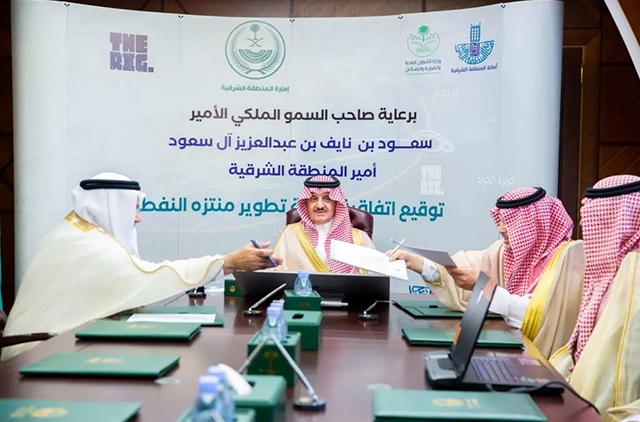
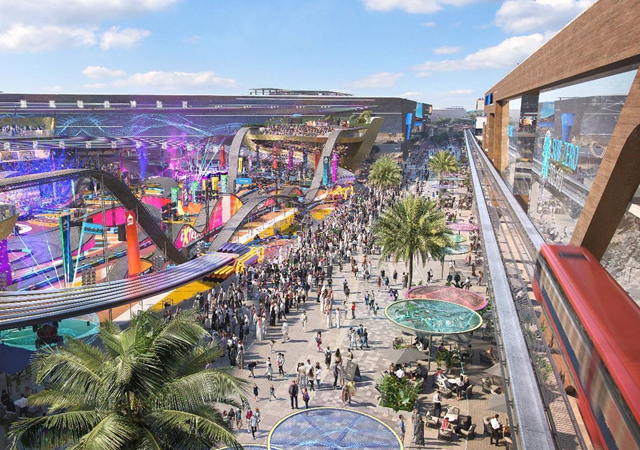
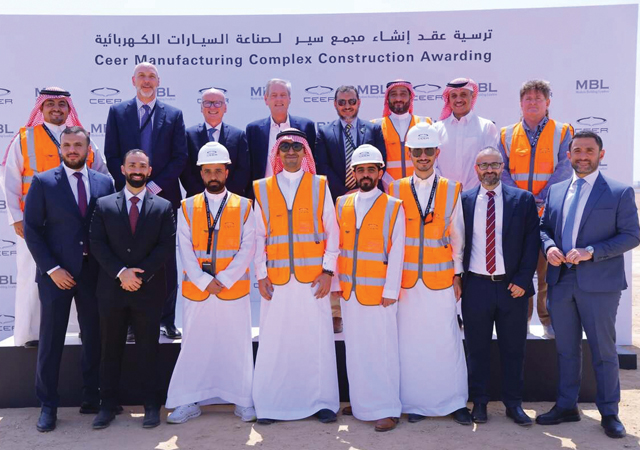
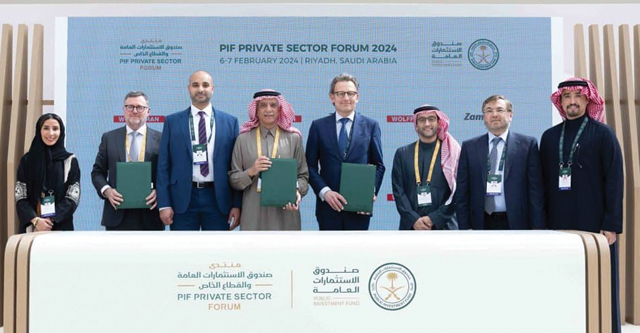
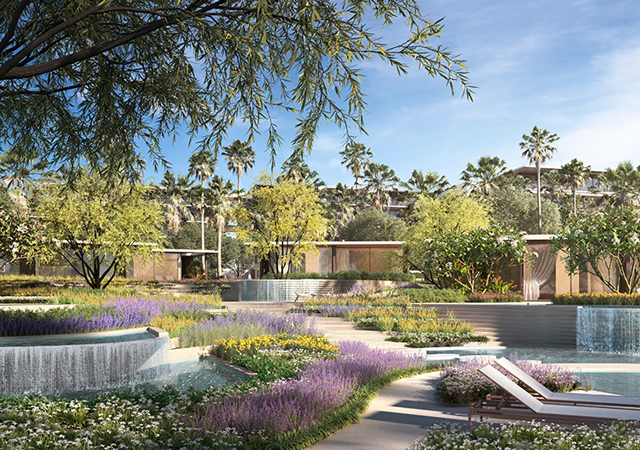
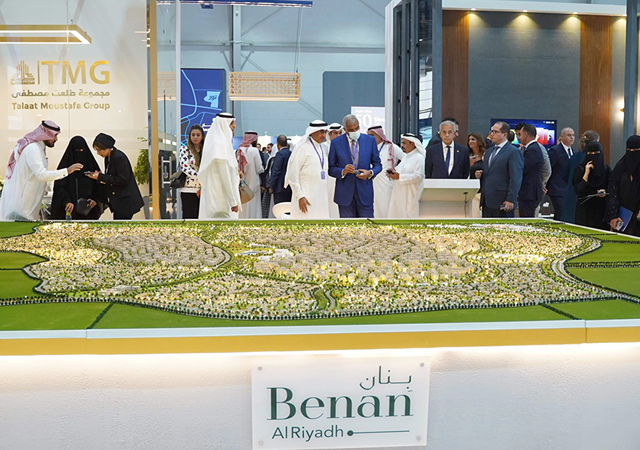

.jpg)
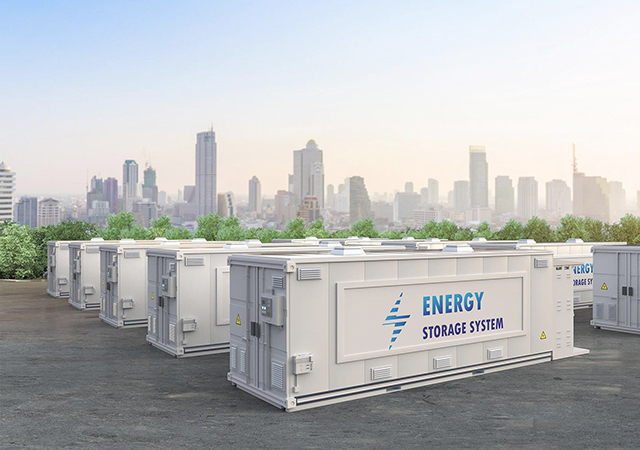
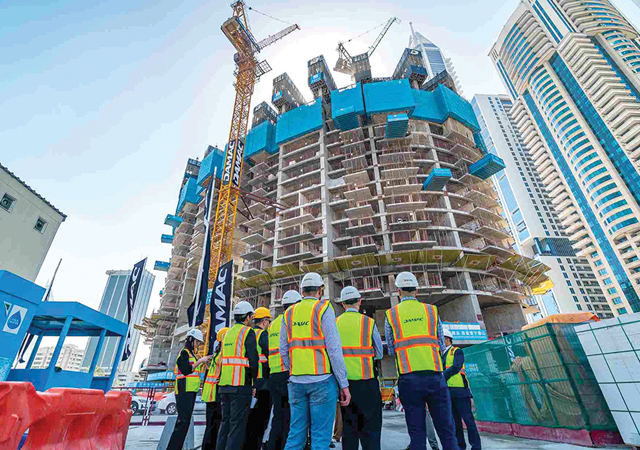

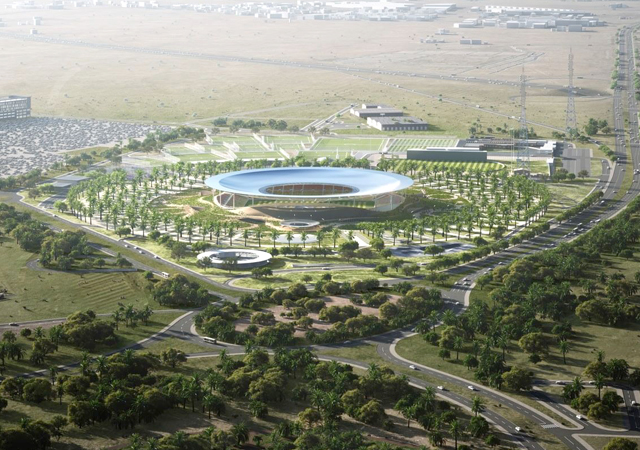
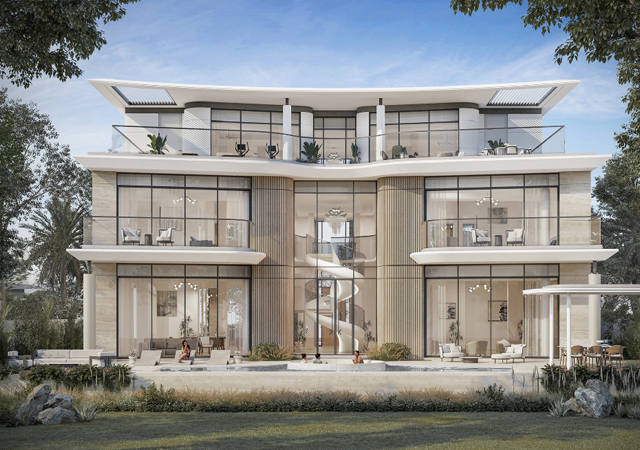
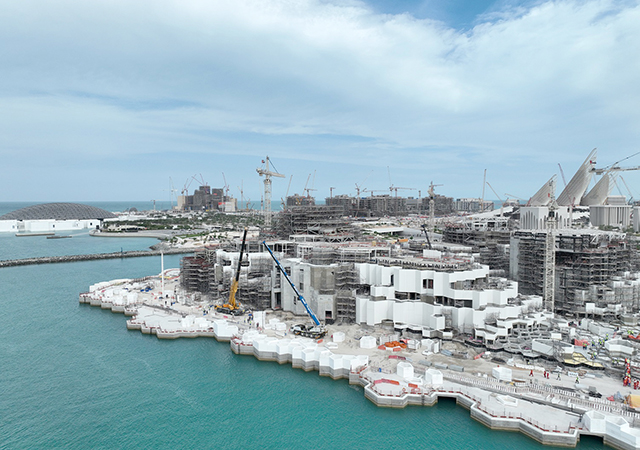
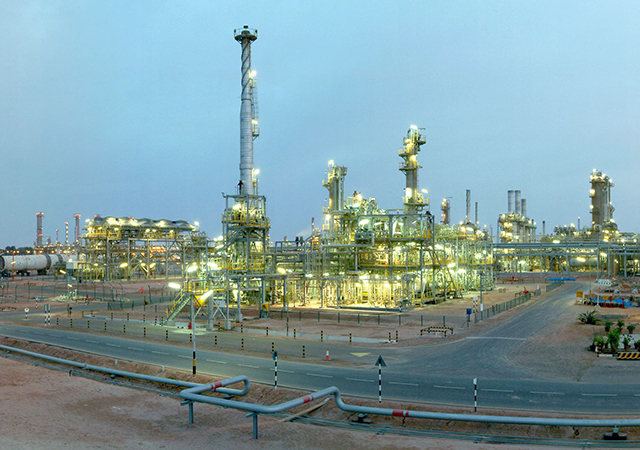

.jpg)
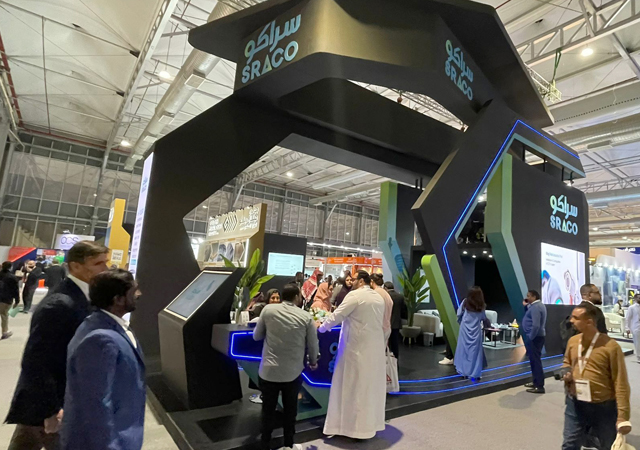




.jpg)
