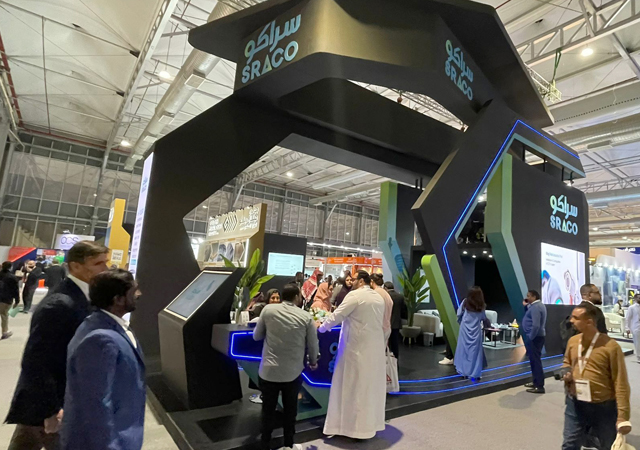
 An artist’s impression of the terminal.
An artist’s impression of the terminal.
KUWAIT has selected a consortium to carry out the expansion of the country’s only international airport.
A consortium of Kuwait’s Kharafi National and Turkey’s Limak Holding, which submitted the lowest bid of $4.8 billion, has been appointed to undertake the mega airport project.
The project entails the construction of a terminal and a new runway in addition to around 30 gates to boost the facility’s capacity from the current seven million passengers to 13 million in 2016. The capacity is slated to increase to 25 million passengers by 2025.
The designs drawn up by Foster + Partners envisage the construction of a futuristic terminal housed in a four-storey (plus one underground level) state-of-the-art building, which will provide the high comfort for passengers and will set a new environmental benchmark for airport buildings.
Kuwait’s new travel hub will aim for a Leed (Leadership in Energy and Environmental Design) Gold rating, making it the first terminal to attain this environmental accreditation.
The aerodynamically inclined trefoil plan of the terminal – which rises to a height of 39 m and has a footprint of 140,000 sq m – allows for three symmetrical wings of departure gates.
Each facade spans 1.2 km and extends from a dramatic 25-m-high central space.
The concrete shell roof structure consists of 78 perimeter and 12 internal structural bays, with typical bays featuring a 45-m glass façade protected by canopy. The building is planned under a 60-m-span single roof canopy, punctuated by glazed openings that filter daylight, while deflecting direct solar radiation.
The project will be built on a total area of 510 ha with the landside area occupying approximately 150 ha and airside approximately 360 ha. Two transit hotels will be located on the airside.


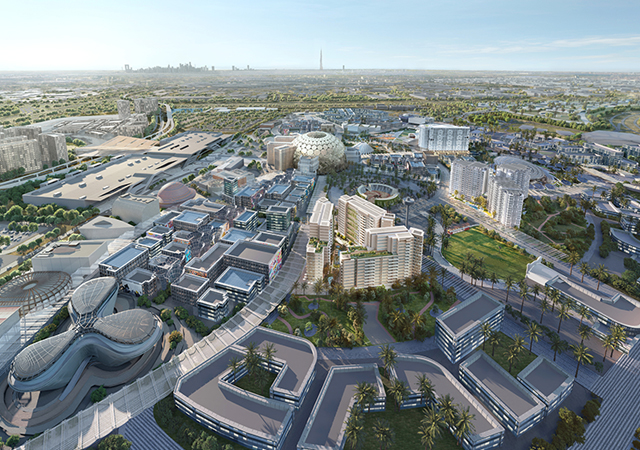
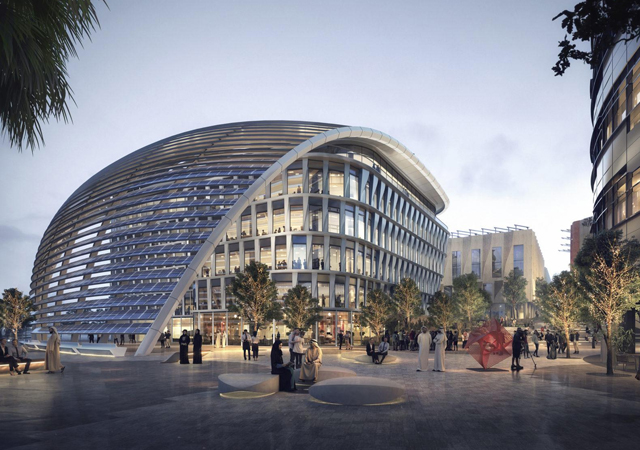
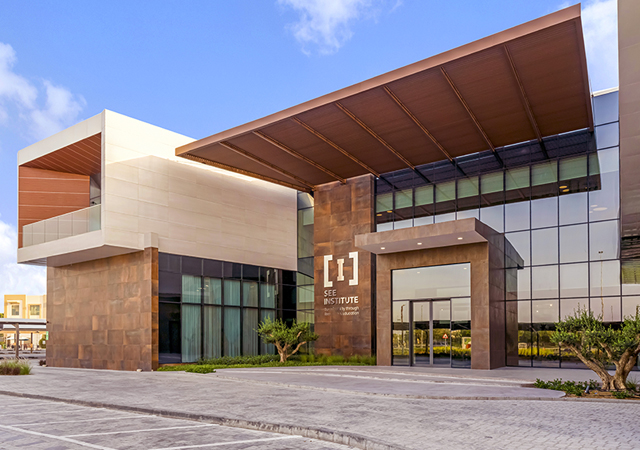
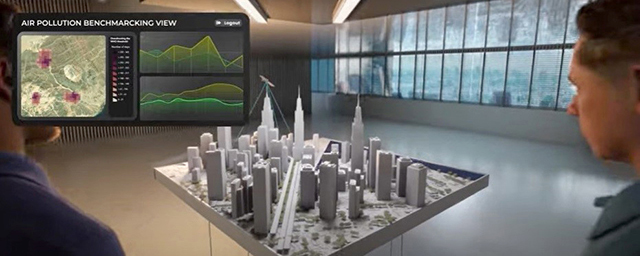


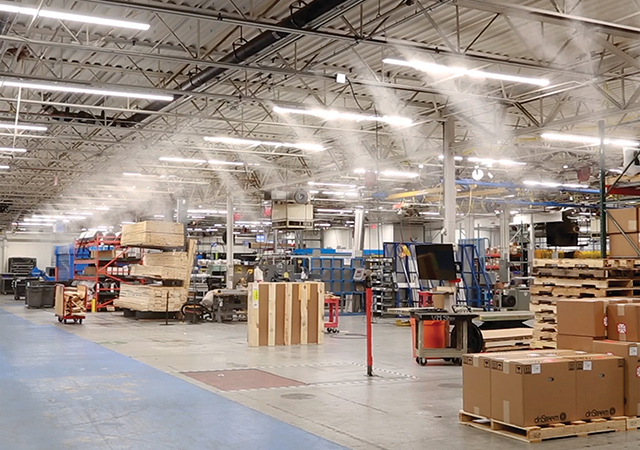
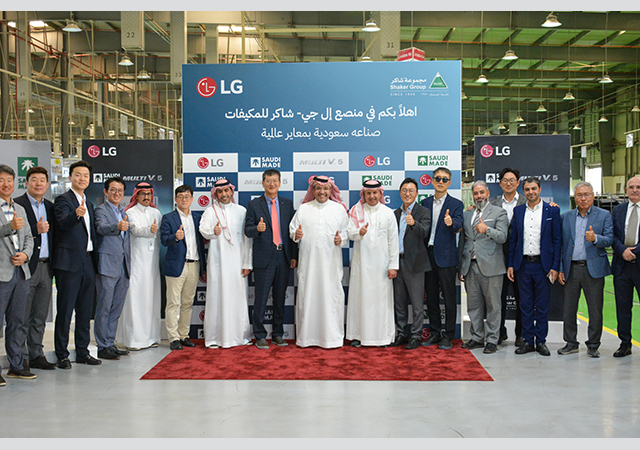
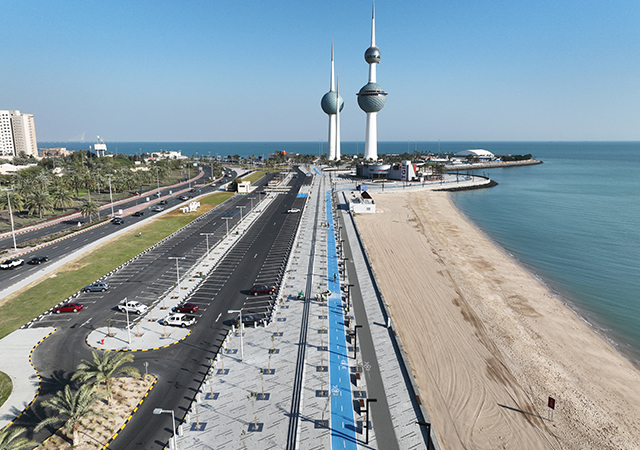
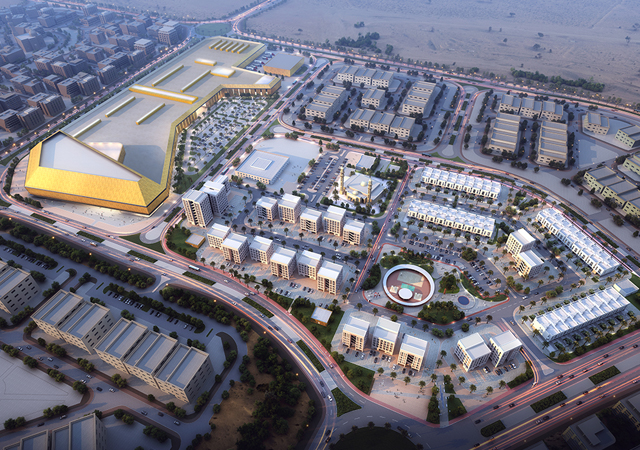
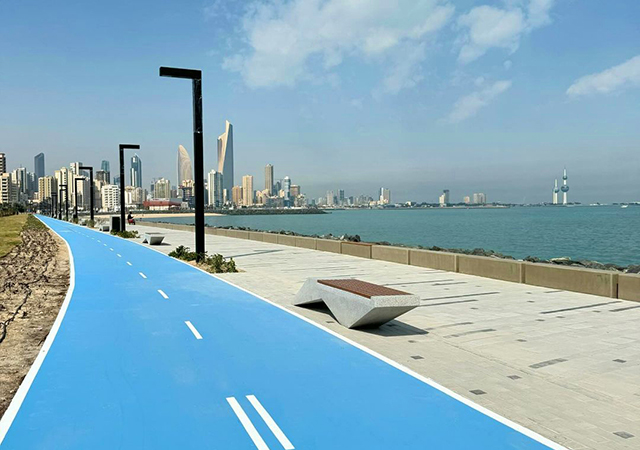
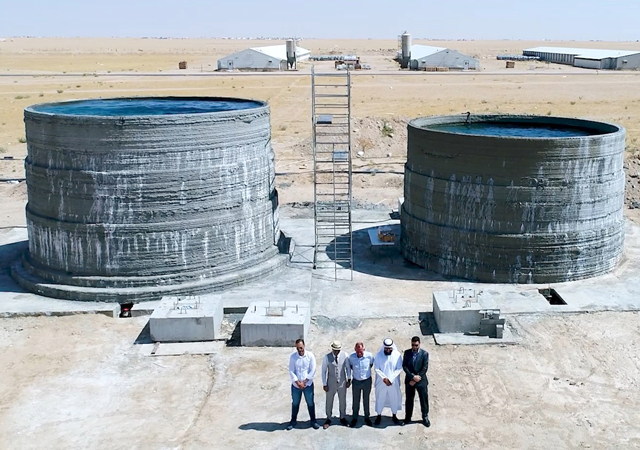

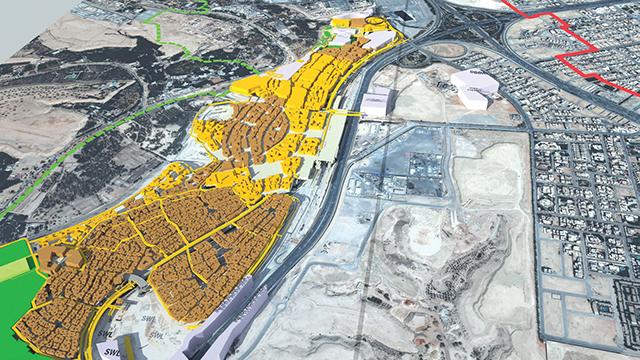


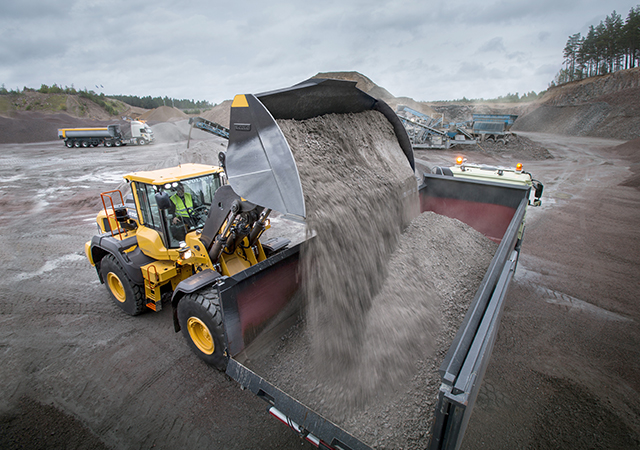

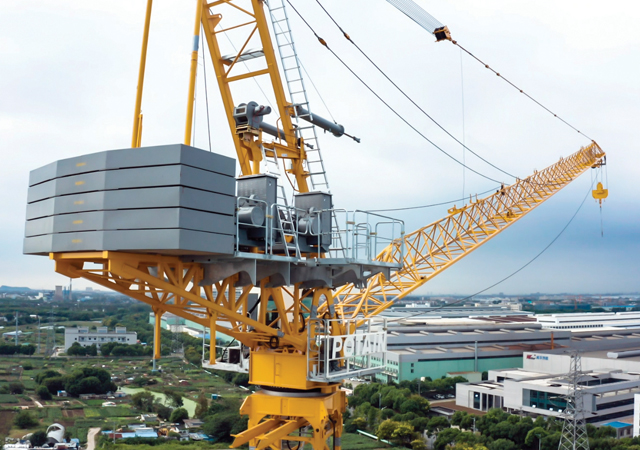
_0001.jpg)
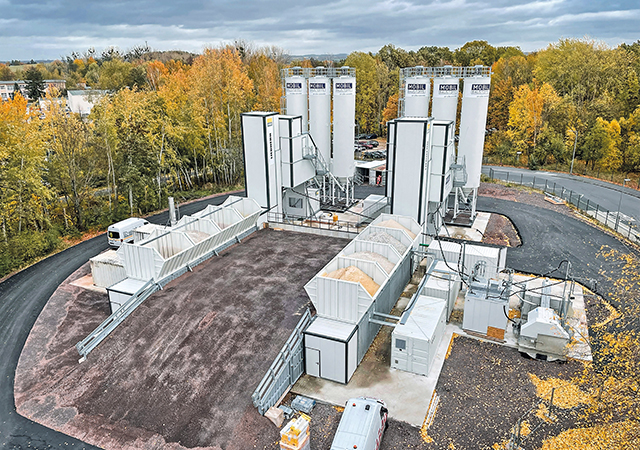
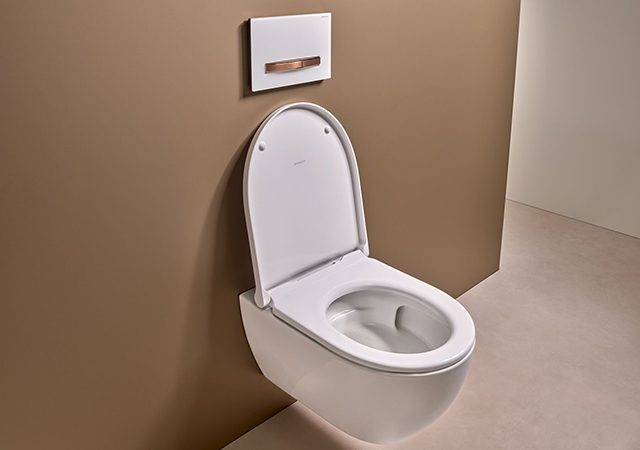
.jpg)
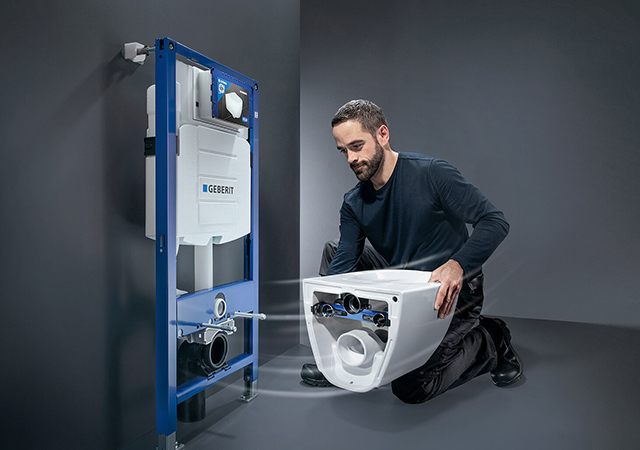

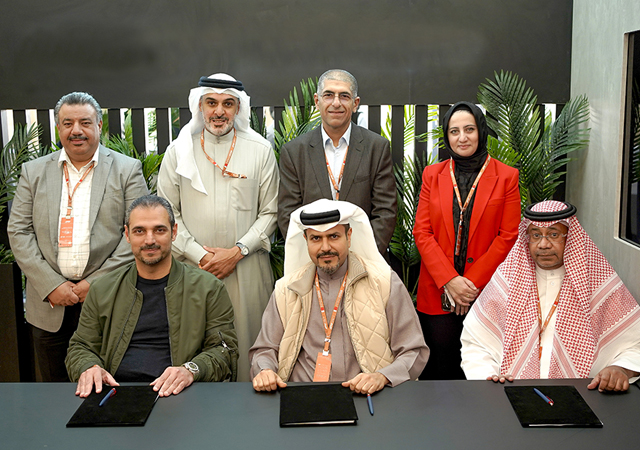
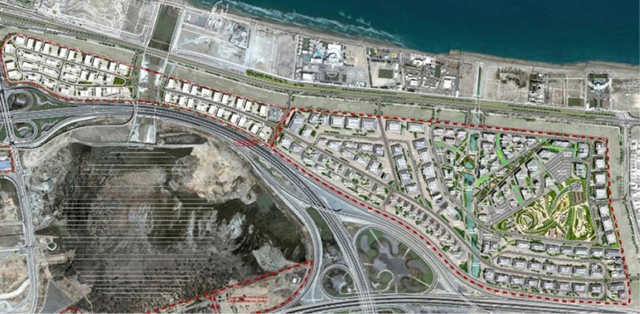


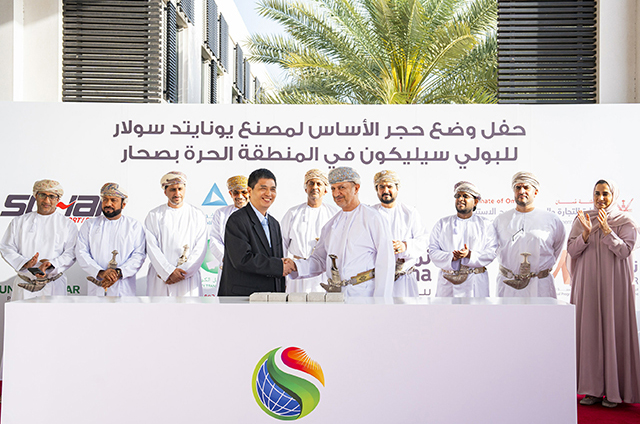
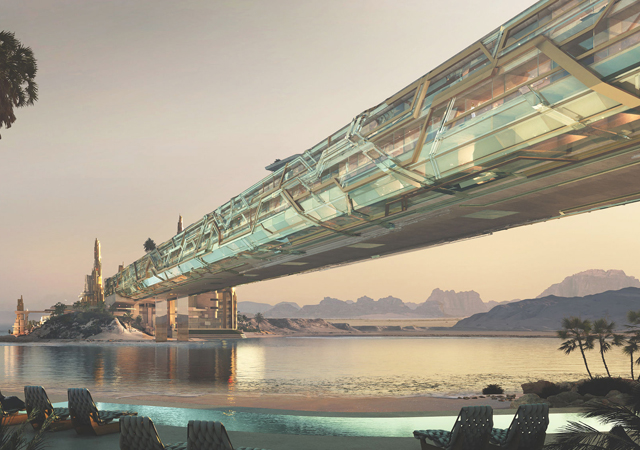
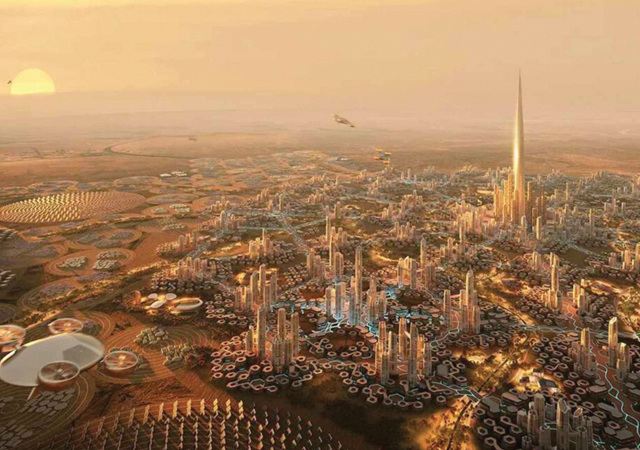
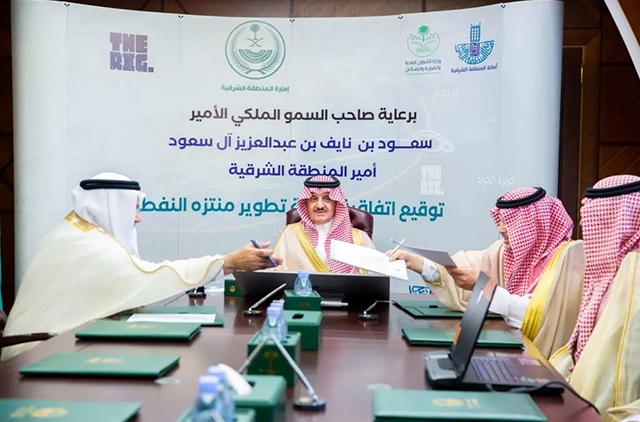

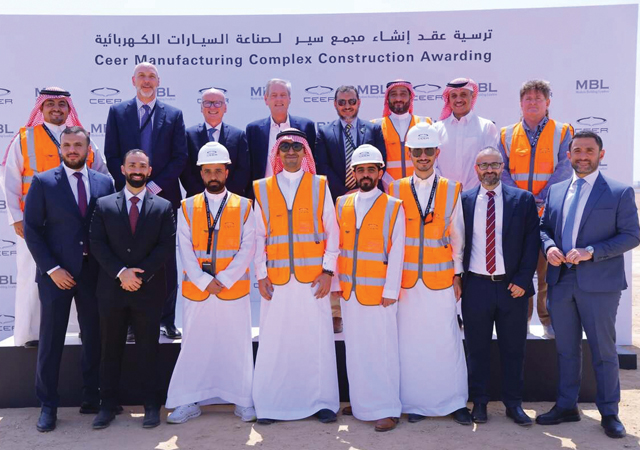
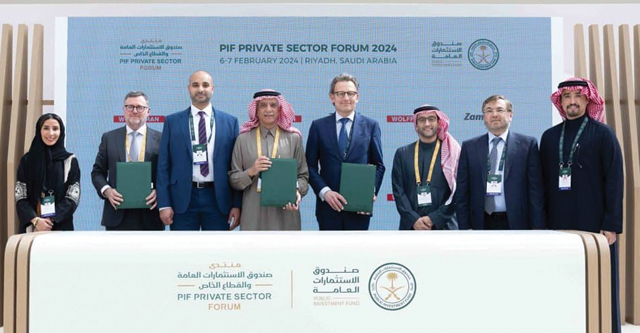

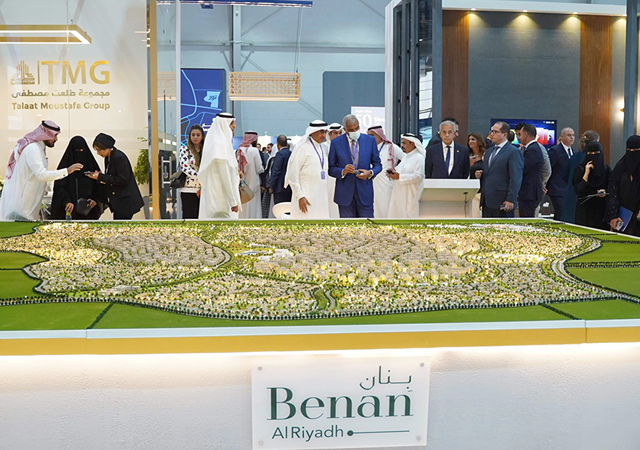

.jpg)

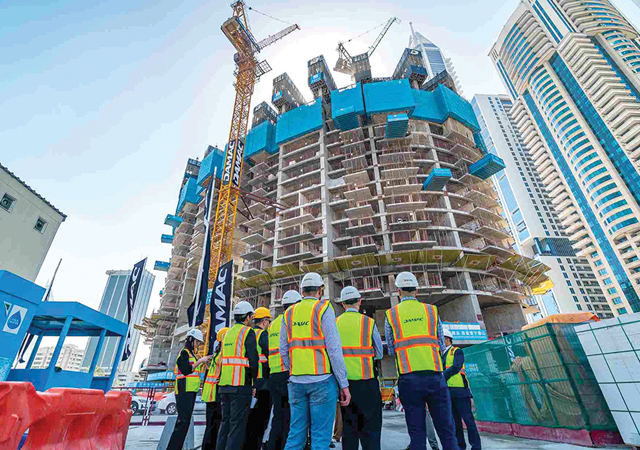
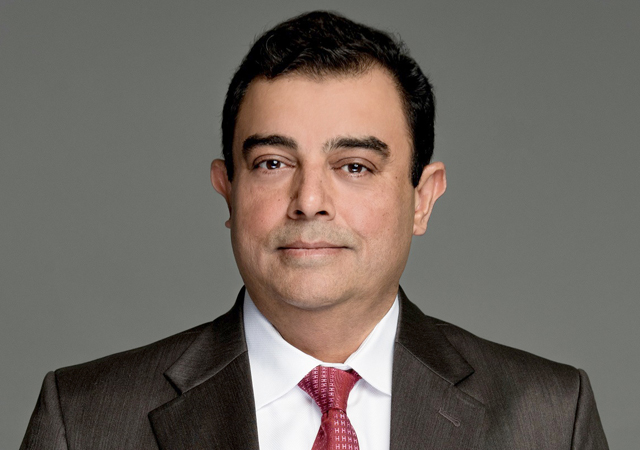
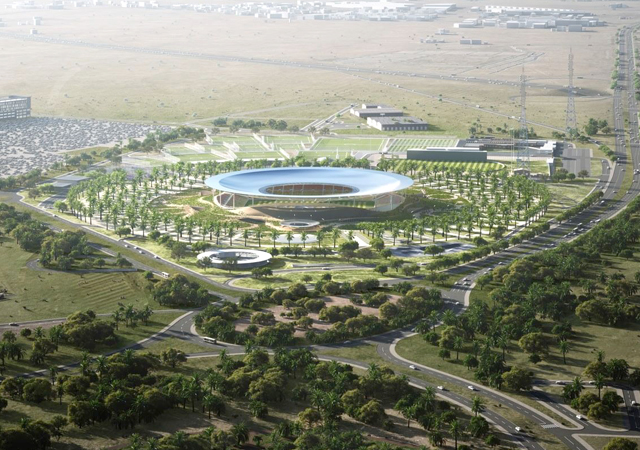

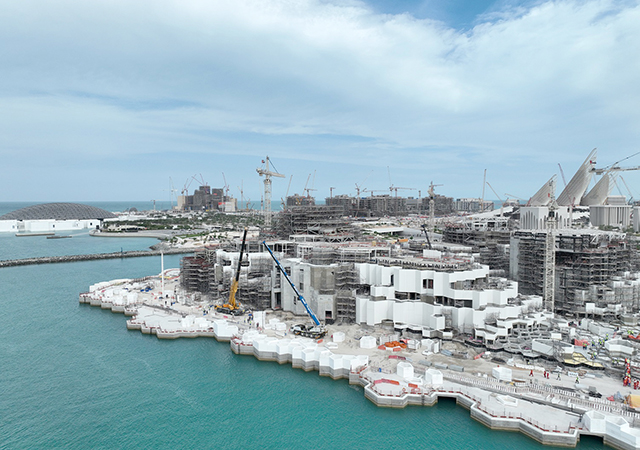
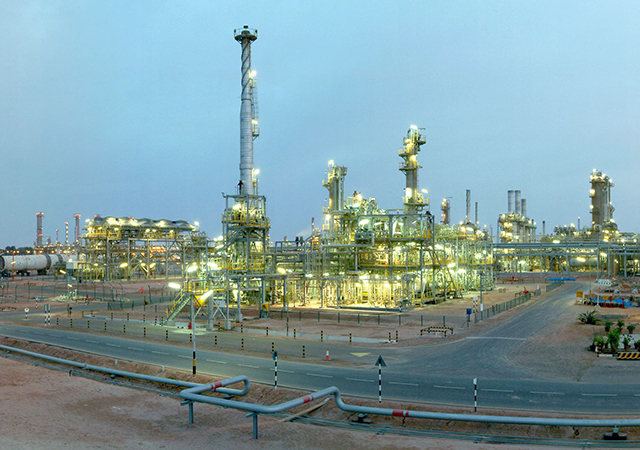

.jpg)
