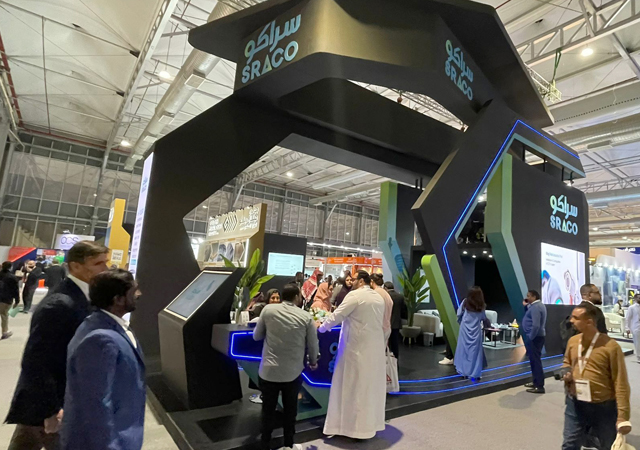
 The lobby of Damac Residences at Al Jawharah.
The lobby of Damac Residences at Al Jawharah.
ONE of the tallest buildings in Jeddah, which is designed to be a much-sought residential address in the Saudi commercial capital, is now being handed over to the owners by its developer.
Damac Properties is delivering the apartments within the iconic Al Jawharah, situated on the Jeddah Corniche, to the owners. The landmark tower, which faces the Red Sea, boasts 47 storeys and a unique architectural design. Drake and Scull was the main contractor on the project while Salam was the lead consultant.
Al Jawharah sets a new benchmark for luxury in Saudi Arabia, says the Dubai-based Damac, with its top 10 storeys housing the limited release apartments ‘The Damac Residences with Versace Home Interiors’.
Commenting on the project, a spokesman for Damac says the construction of tall luxurious towers such as Al Jawharah is a relatively new concept for the sea-facing city, which has traditionally hosted low-rise residential villas.
The architectural design of the slender 187-m-tall building was influenced by the detailed guidelines set for the development of high-rise towers in Saudi Arabia.
The residential tower offers luxurious five-bedroom penthouses and four-, three-, two- and one-bedroom apartments.
“All apartments are sea-facing being positioned along a single-loaded corridor and feature large balconies, offering residents spectacular views across Jeddah Corniche,” says the spokesman. “Due to the privacy requirements, the balconies have been segregated so that bedrooms and living areas won’t open out onto the shared balcony space. Aluminium panels have been used as divisions, which have contributed to the spectacular aesthetic appearance of the exterior, by creating shining, silver ‘fins’.”
The dramatic exterior creates the framework for the spectacular interior design, he points out.
“Al Jawharah is the height of sophistication, with a grand reception area featuring a double-height lobby, designer guest lounge and concierge.”
A project of this scale and quality comes with certain challenges and difficulties throughout the complicated construction process, says the spokesman. And Damac worked with highly skilled consultants, contractors and in-house experts to present a state-of-the-art living environment, he adds.
“One example would be the stunning design elements which were required to be sensitively blended with simplicity and practicality. This complex task is apparent in every detail including the design and the execution of the silver facade that preserves the privacy of the balconies and gives a very futuristic look to the tower,” the spokesman says.
The sleek, modern design of the tower has required the incorporation of floor plates that vary in size to form a curved structure. The size of the floor plates increases or decreases in stages to give the superstructure a curved façade, he explains.
There were also a number of design
features that were stipulated so as to comply with the strict guidelines of Saudi society. “For instance, the tower has separate gymnasiums, Jacuzzis, swimming pools and squash courts for men and women. It essentially meant that the design had to duplicate all amenities.
“Furthermore, since many families in Saudi Arabia have their own chauffeurs, accommodation was incorporated for drivers at the basement level. There is a communal kitchen and recreation area and separate residential quarters for drivers of select apartments,” says the spokesman.
 |
|
Al Jawharah ... now being handed over to owners. |
Damac says customer demand for the Al Jawharah project has been huge from the day of its launch. The project has already sold out.
The tower has been constructed in four major stages, with stage one comprising the basement to the ground floor; stage two extending from the ground floor to the health club level, stage three from the health club level to level 20, and stage four from level 20 to the top floor.
The superstructure comprises a mix of elements, ranging from deep and drop beams, flat slabs with inverted beams, circular and rectangular columns and ramps. A variety of formwork was planned, ranging from plain to smooth finished table forms, slipform and sliding shuttering for cores as well as prefabricated decking systems.
The tower sits on a raft foundation, which is 2.6 m in depth. Some 420 tonnes of steel and 7,000 cu m of concrete was used in the construction of the foundation.
Al Jawharah has won numerous industry awards including ‘Best High-Rise Architecture’ at the 2010 Arabian Property Awards and ‘Outstanding Development of the Year’ from The Big Project awards in 2012.
Damac also has two other tower projects in Riyadh, on the prime Kind Fahd Road. Damac Esclusiva will offer luxury serviced hotel apartments with interior furnishings by Fendi Casa, while Damac Tower by Paramount serviced apartments will bring to life the California cool and Hollywood glamour synonymous with the movie producer Paramount Studios.
“Construction is already well under way on Damac Tower by Paramount. Concrete slab work has reached the 35th level, with blockwork at Level 28. Installation of the façade works is already under way. We have achieved similar progress on Esclusiva, where the block work is a Level 26 with interior design works already under way alongside the façade works,” says the spokesman.
Established in 2002, Damac has delivered almost 11,000 units to date and currently has a development portfolio of over 26,000 units at various stages of progress and planning as of mid-2014, which includes over 10,000 hotel rooms and serviced hotel apartments.


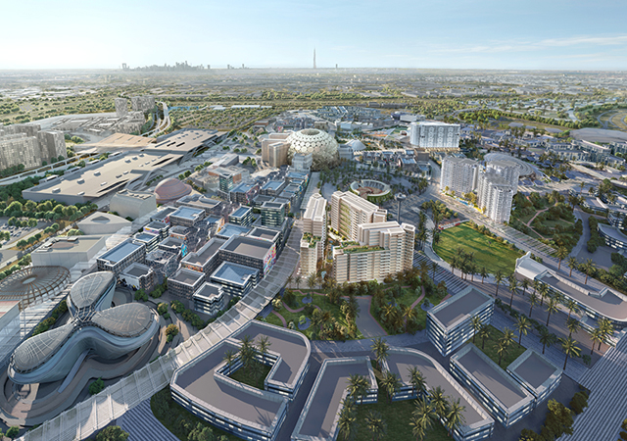
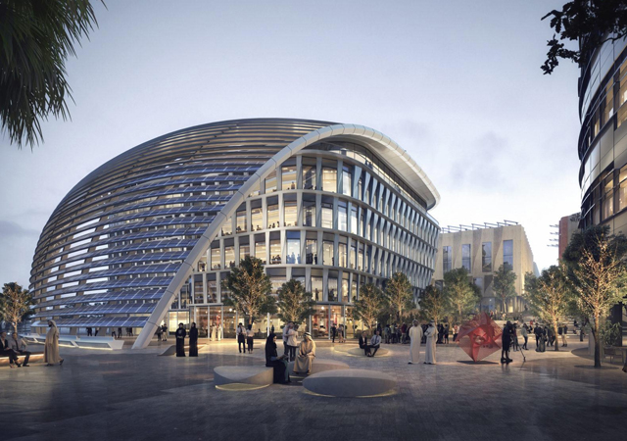
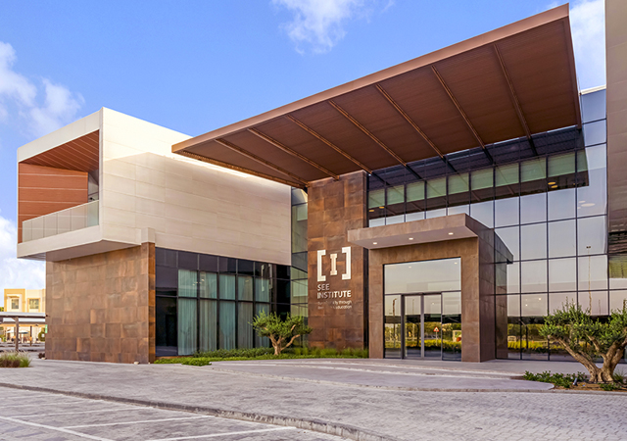
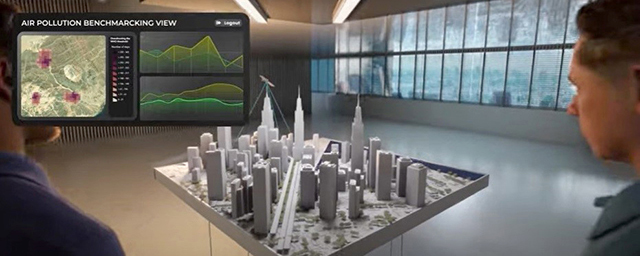


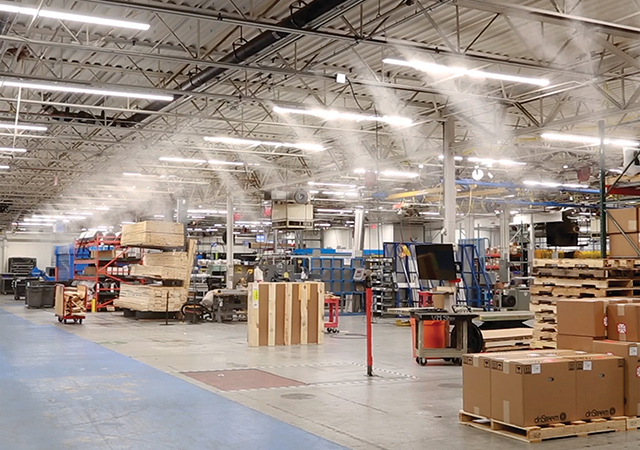
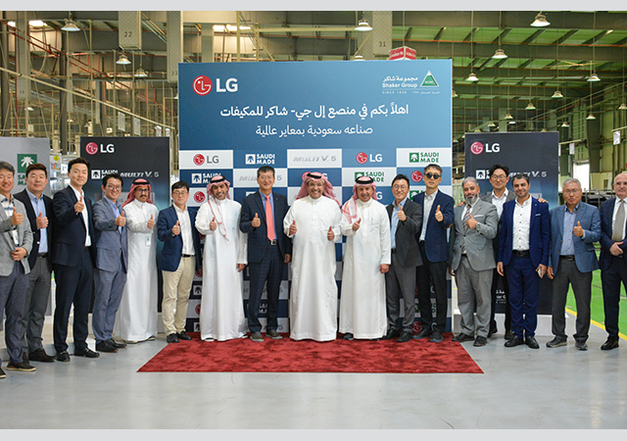
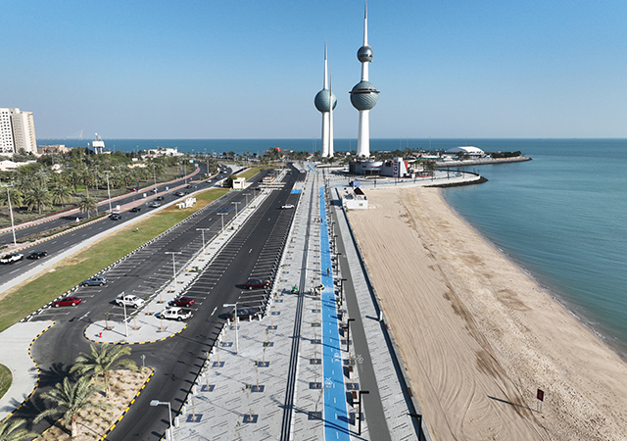
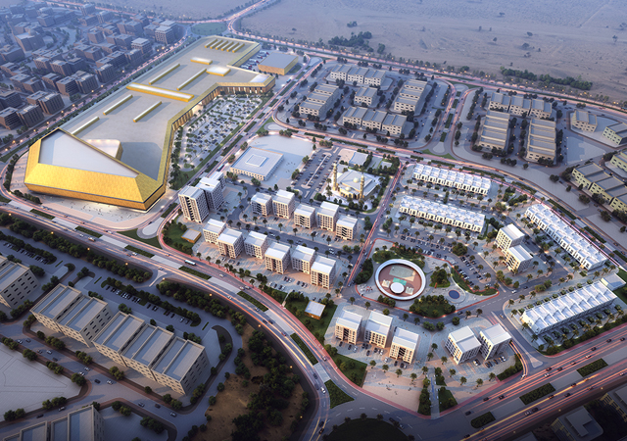
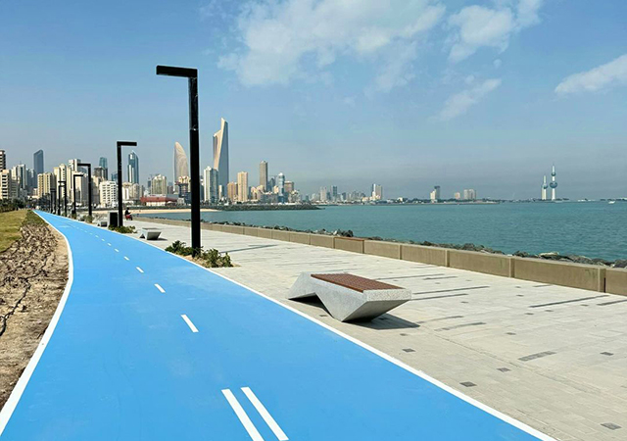
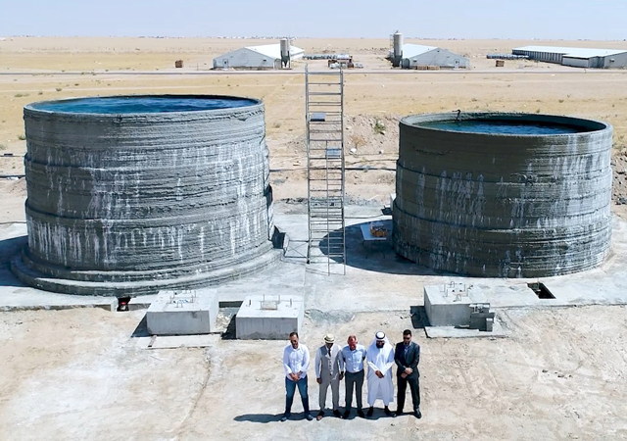

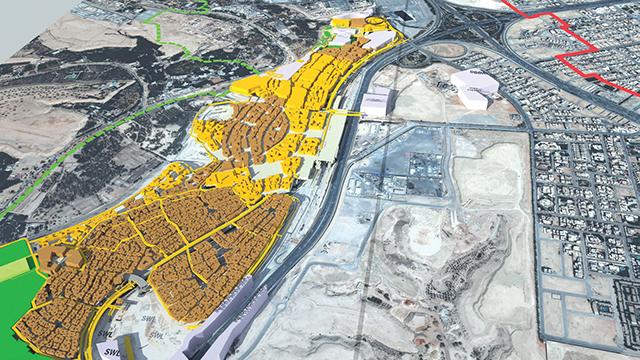
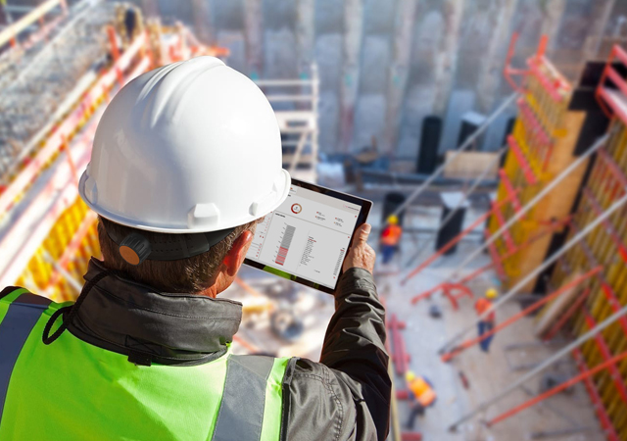
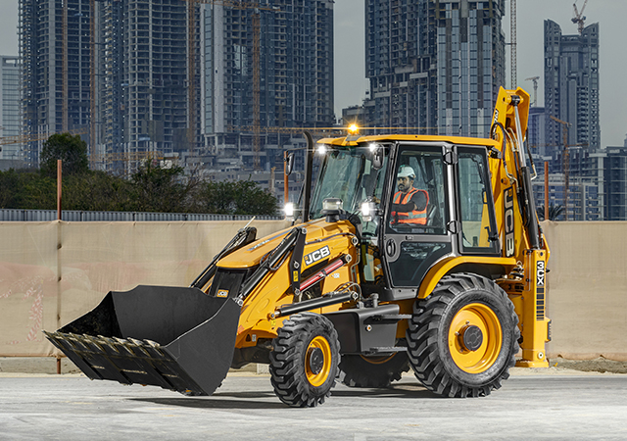
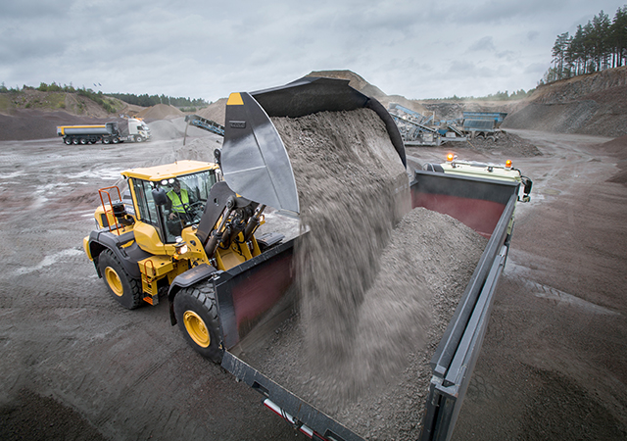
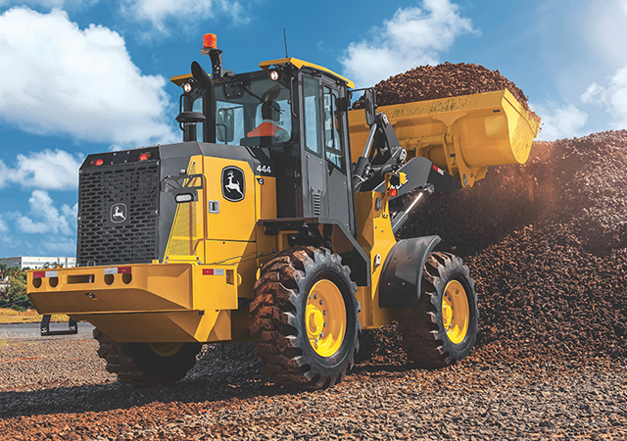
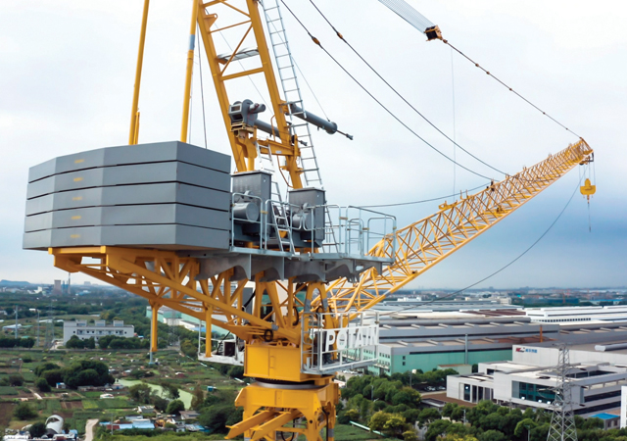
_0001.jpg)
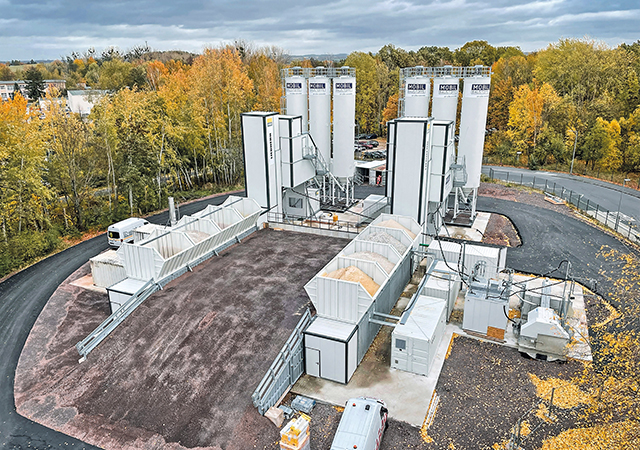
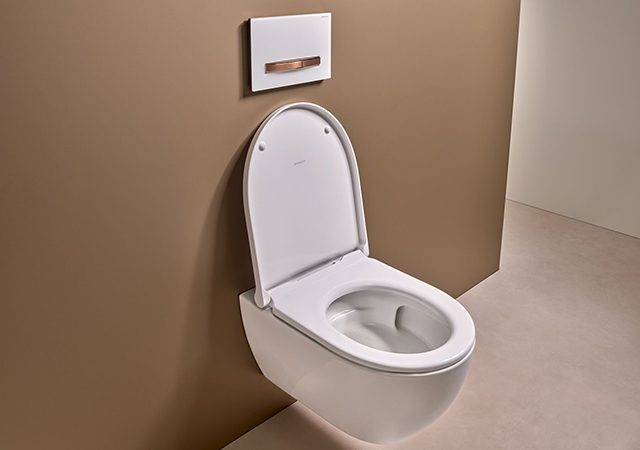
.jpg)


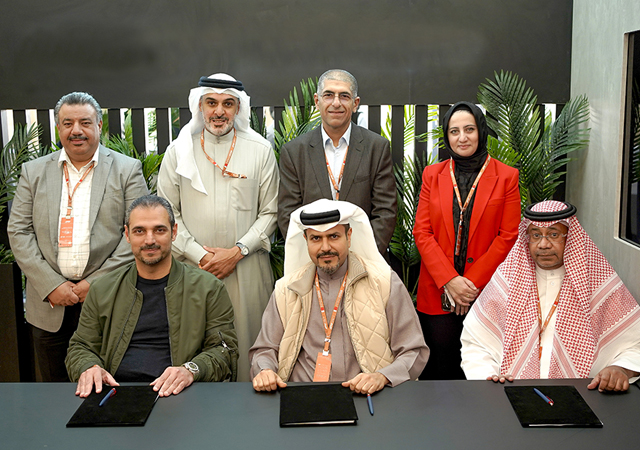
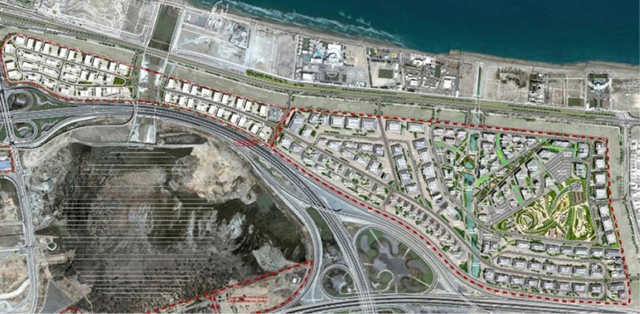

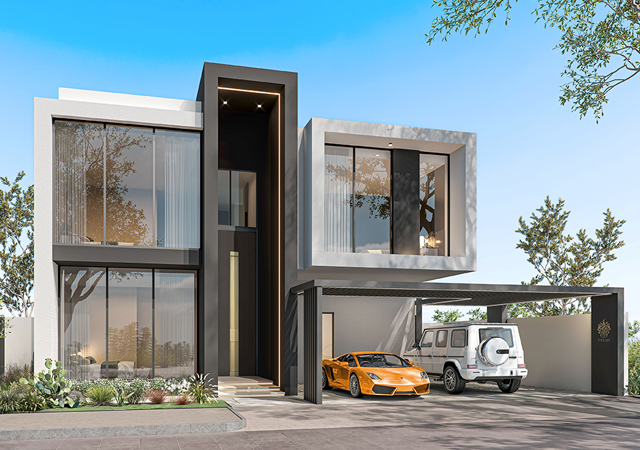
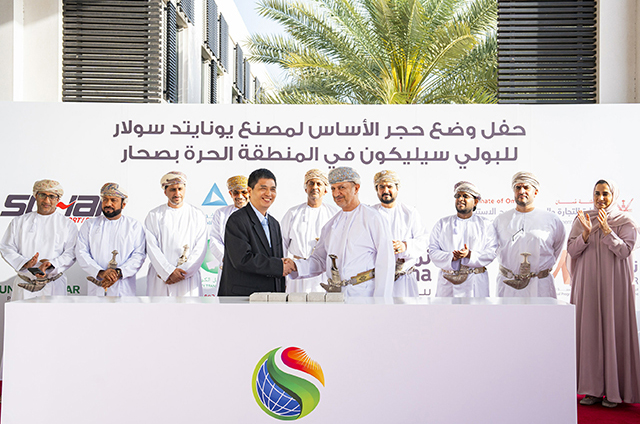
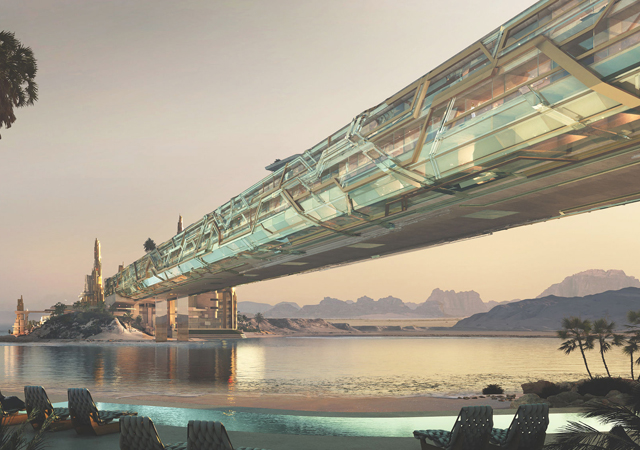
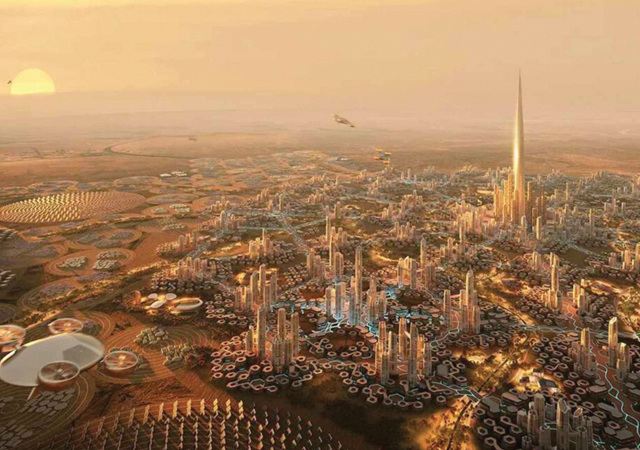
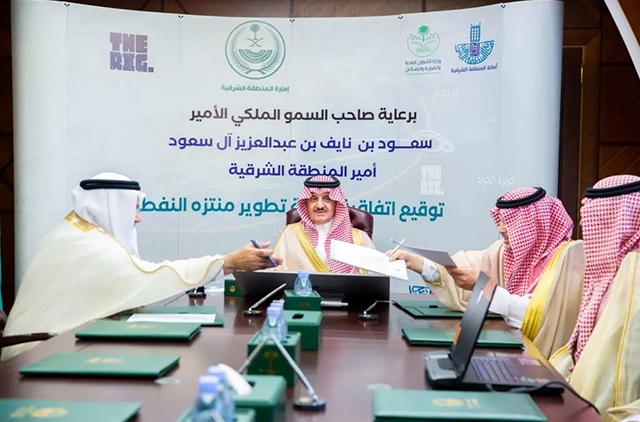
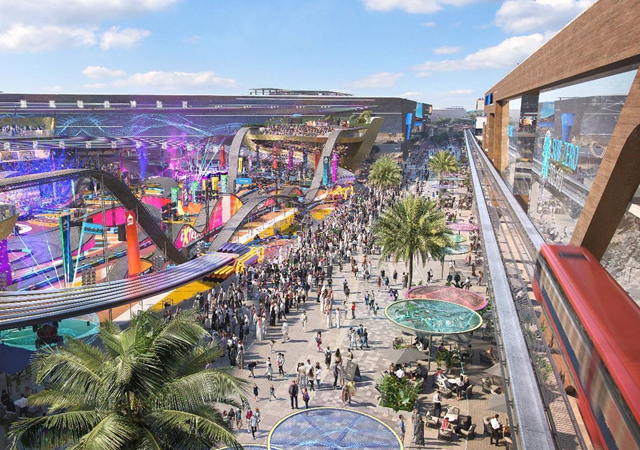
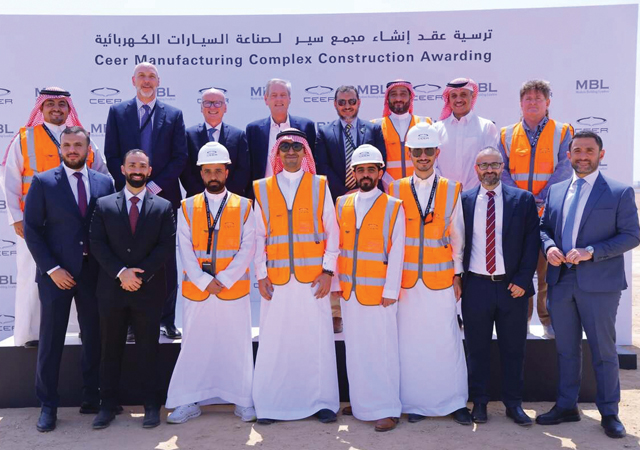
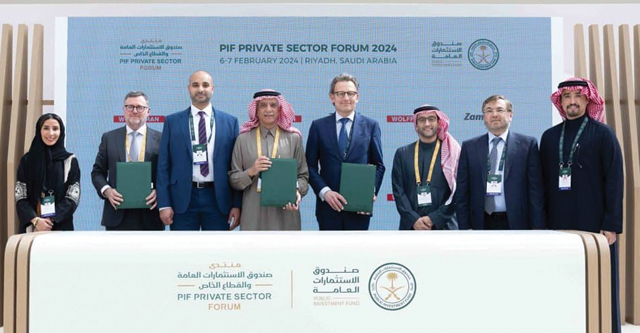
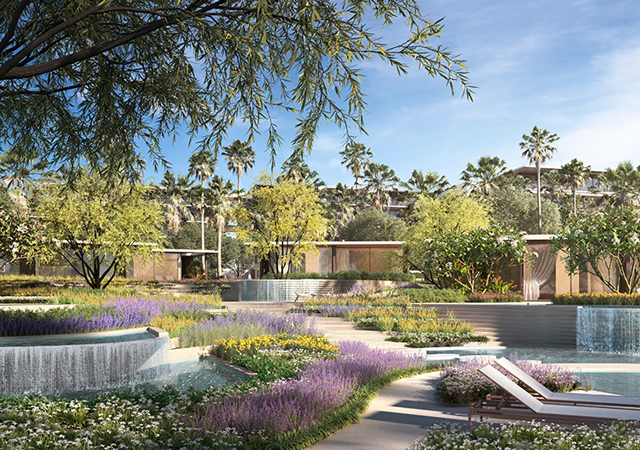
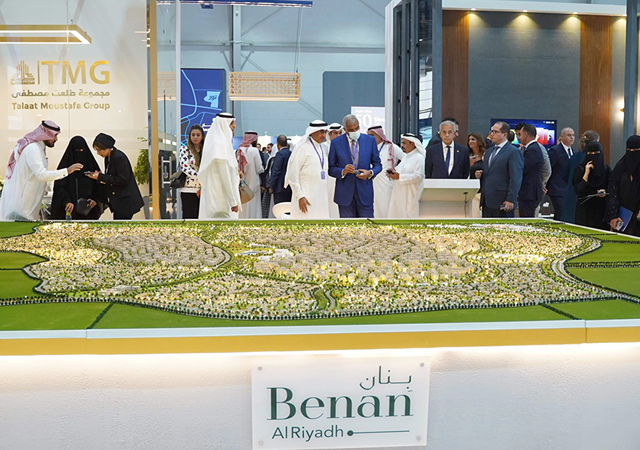

.jpg)
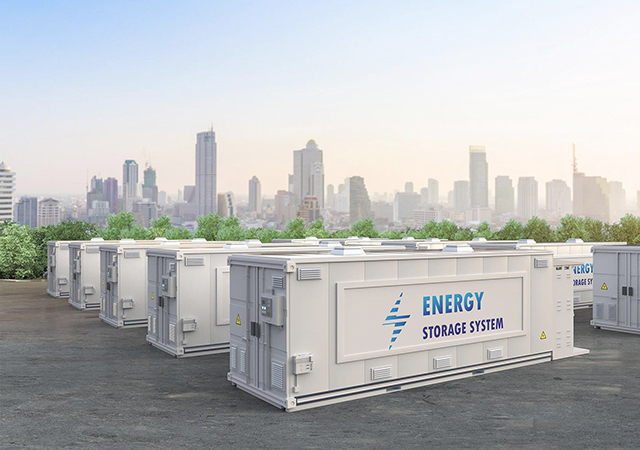
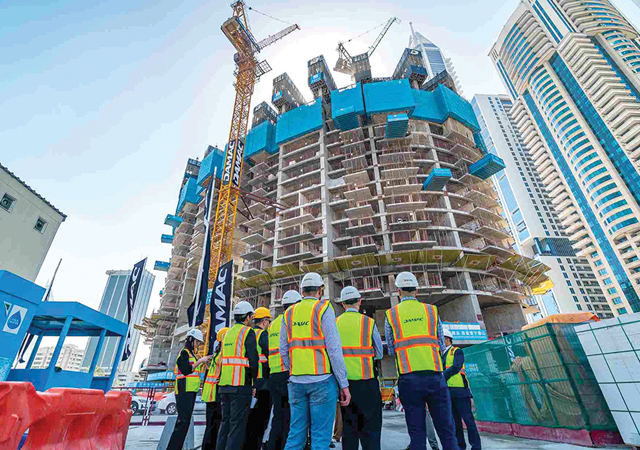
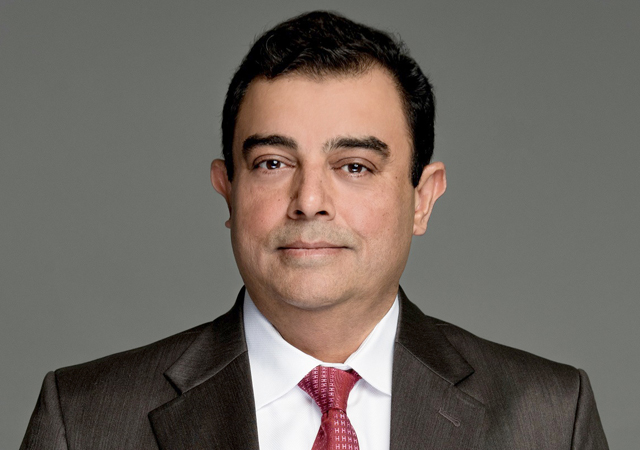
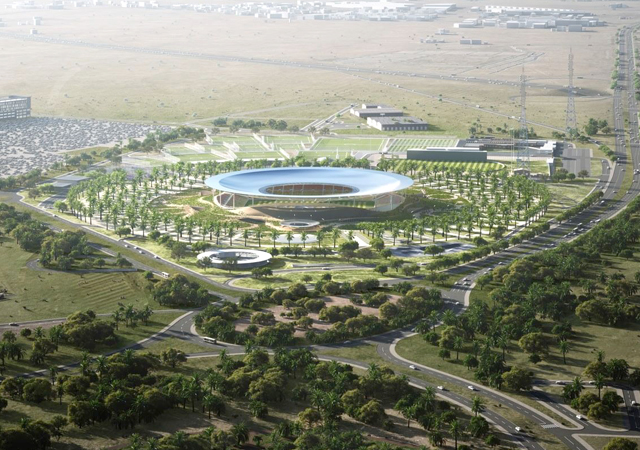
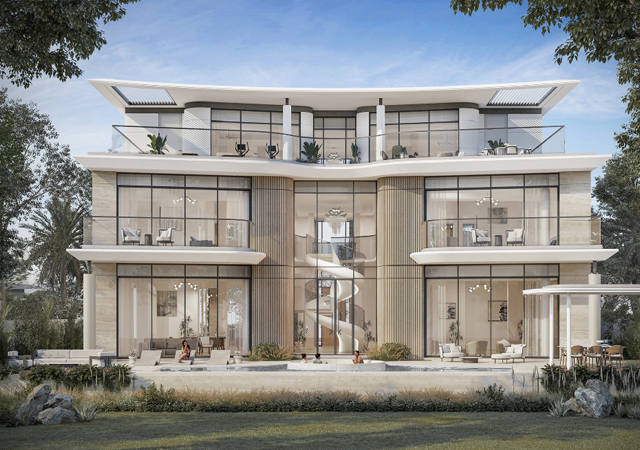
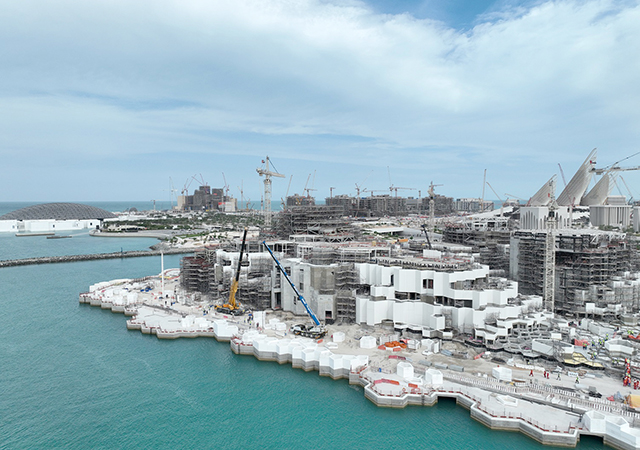
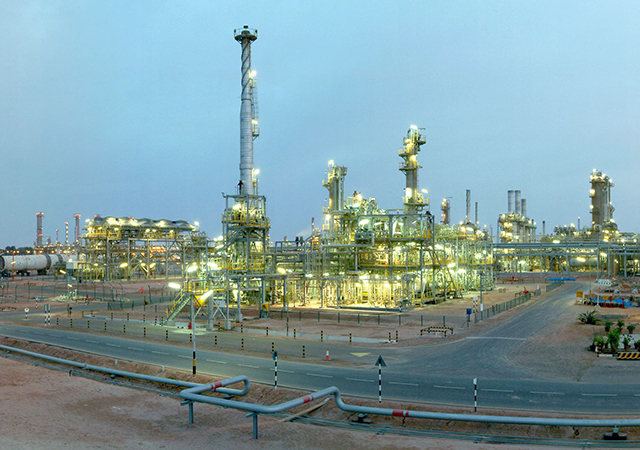

.jpg)
