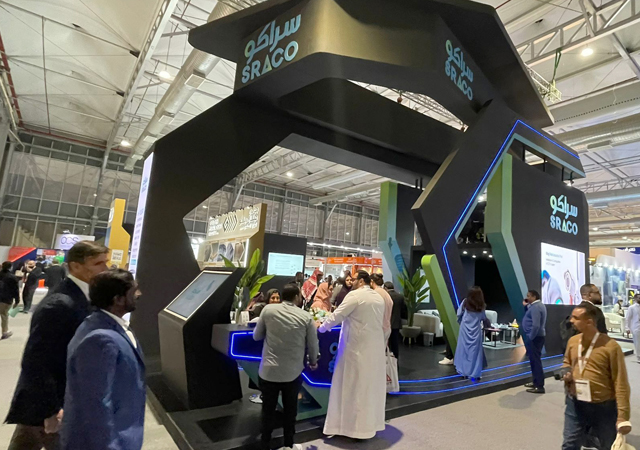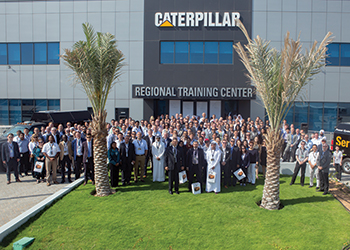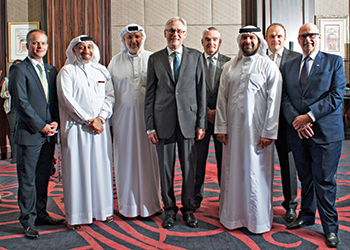.jpg)
Dubai revealed its Expo 2020 masterplan in the form of a dedicated experiential zone at the Arab Media Forum last month (May) at the Dubai World Trade Centre.
Visitors to the 15th edition of the forum were among the first to take a glimpse at how the Expo 2020 Dubai site will look and feel upon completion, through augmented reality and leading-edge digital technology.
Reem Al Hashimy, UAE Minister of State for International Co-operation and director general of Bureau Expo Dubai 2020, said the Expo 2020 masterplan truly reflects the theme of ‘Connecting Minds, Creating the Future’, and aims to seamlessly integrate the three sub-themes into the urban design, infrastructure, delivery, operations, and legacy of the mega-event.
The expo site, work on which is in progress, will spread across 2 sq km, revolving around the Al Wasl meeting plaza. Spreading outwards from Al Wasl will be three theme districts, each boasting its respective theme pavilion.
The three theme pavilions are being designed by leading global architecture firms. The Opportunity Pavilion is being designed by BIG (Bjarke Ingels Group), the Mobility Pavilion by Foster+Partners and the Sustainability Pavilion by Grimshaw Architects.
The winning design for the UAE Pavilion, by leading architect Santiago Calatrava, was selected from 11 concepts in a competition managed by Masdar, Abu Dhabi’s renewable energy company.
Facing the Al Wasl Plaza, the UAE Pavilion – whose design has been inspired by a falcon in flight – will represent the UAE to the 25 million visitors who are expected to visit the expo from October 2020 to April 2021.
Minister of State and National Media Council chairman Dr Sultan Ahmed Al Jaber said: “Our late founding father His Highness Sheikh Zayed bin Sultan Al Nahyan used falconry expeditions to forge connections between tribes and to create a distinct national identity which led to the founding of the UAE. Now, the falcon design will symbolise how we are connecting the UAE to the minds of the world.”
The pavilion is expected to cover up to 15,000 sq m and will include numerous exhibition areas, an auditorium, food and beverage outlets and VIP lounges.


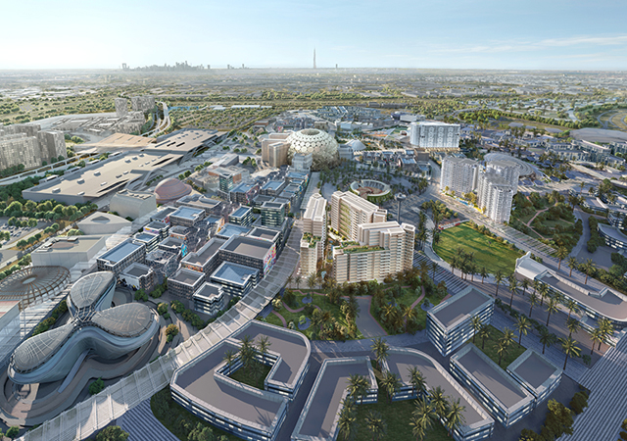
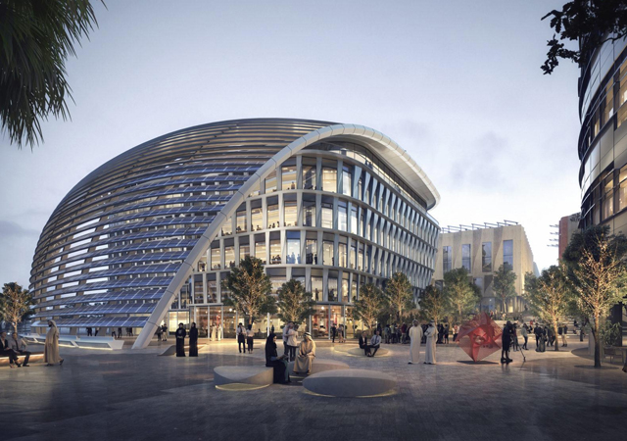
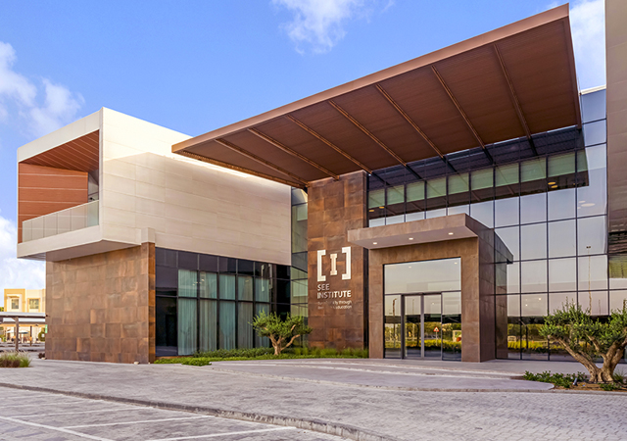
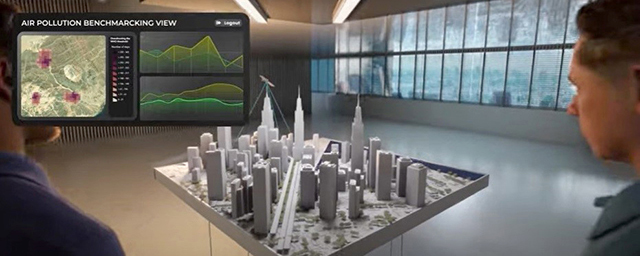


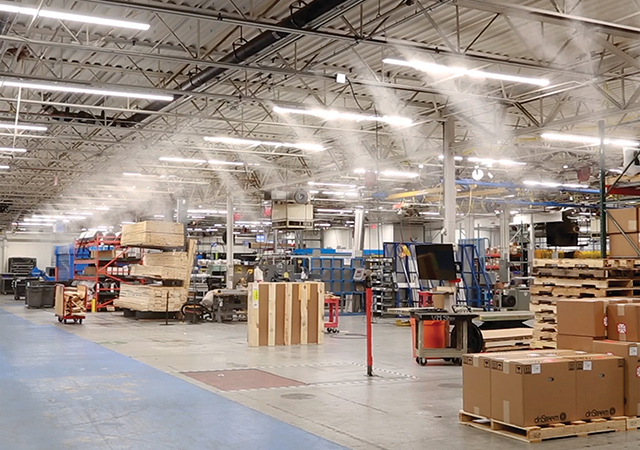
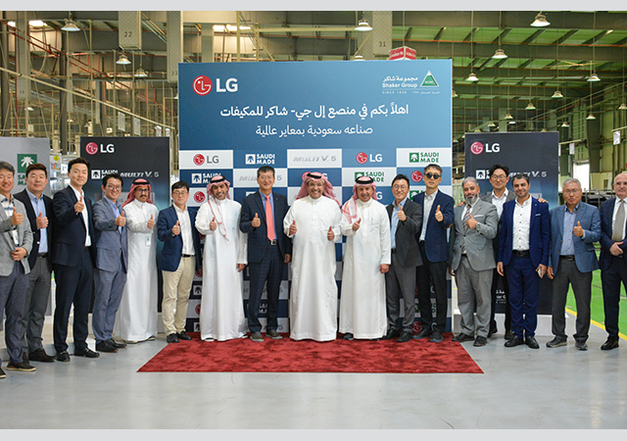
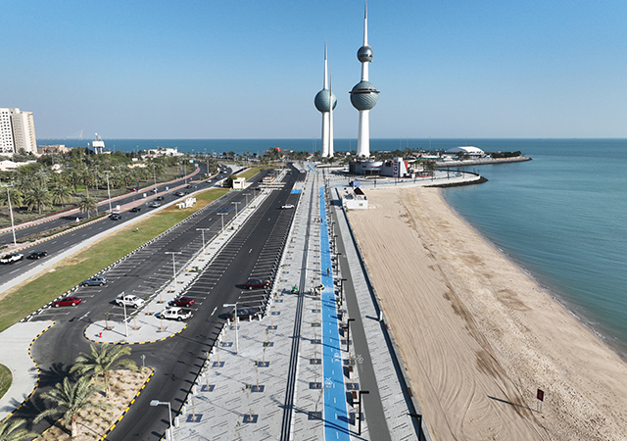
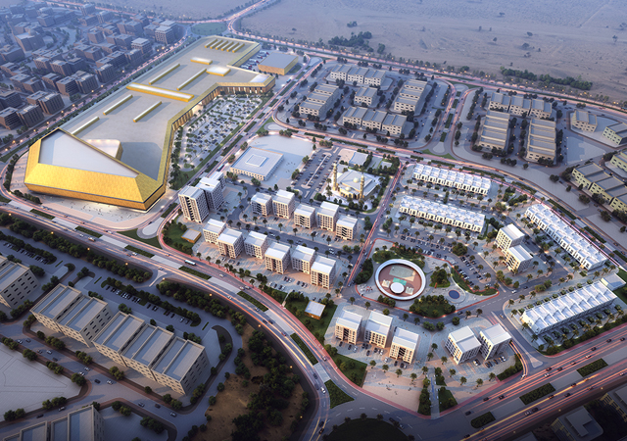
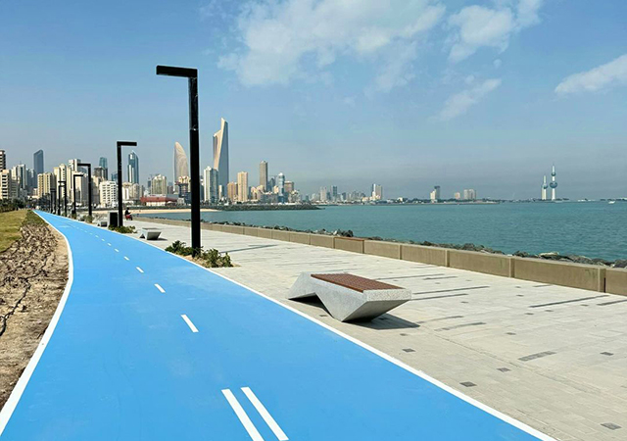
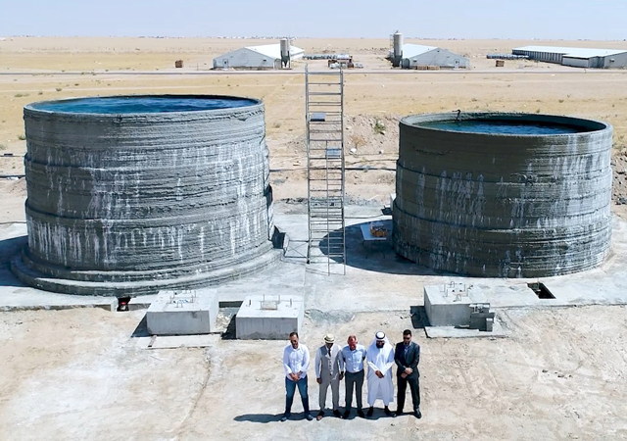

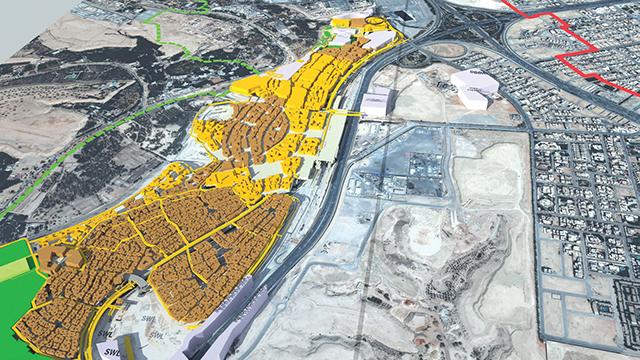
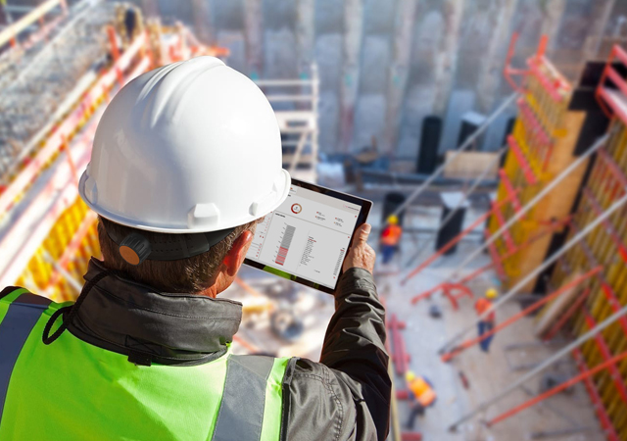
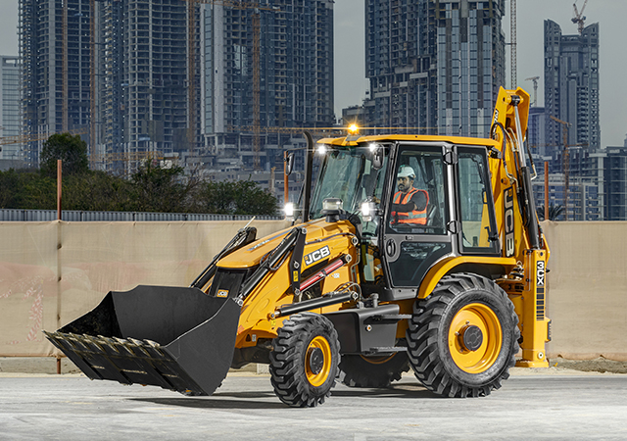
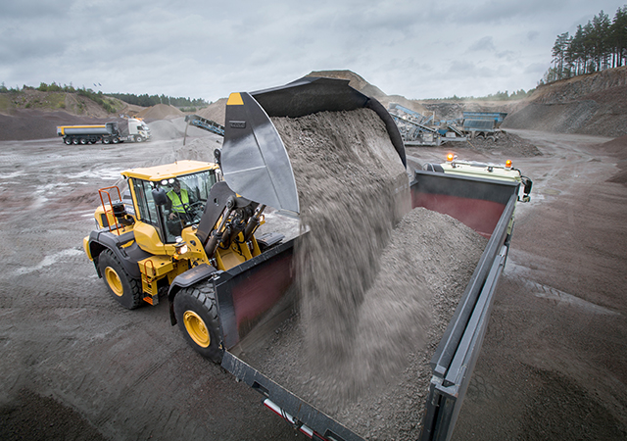
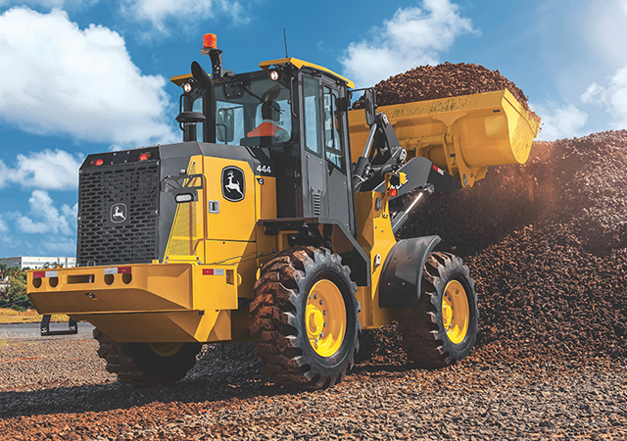
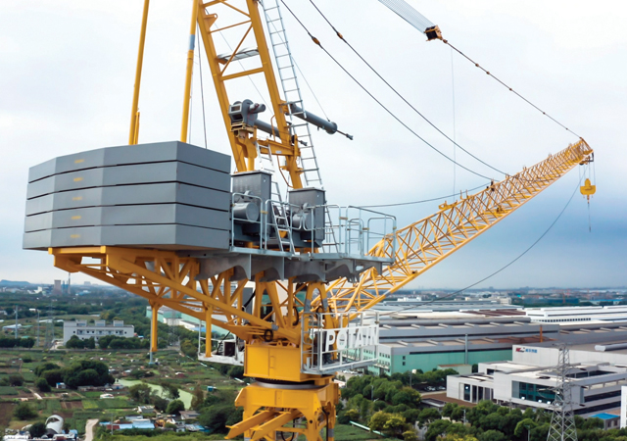
_0001.jpg)
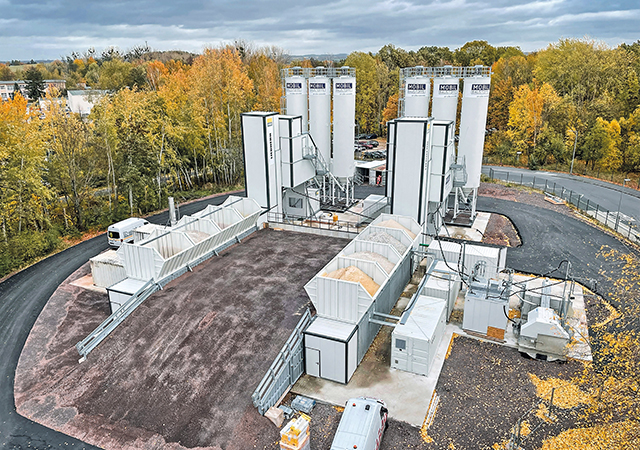
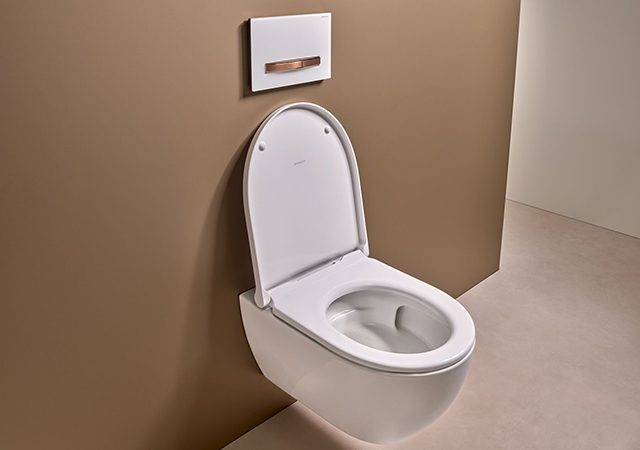
.jpg)
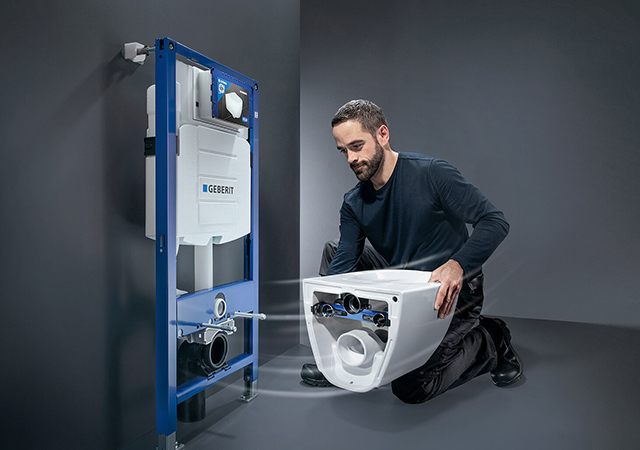

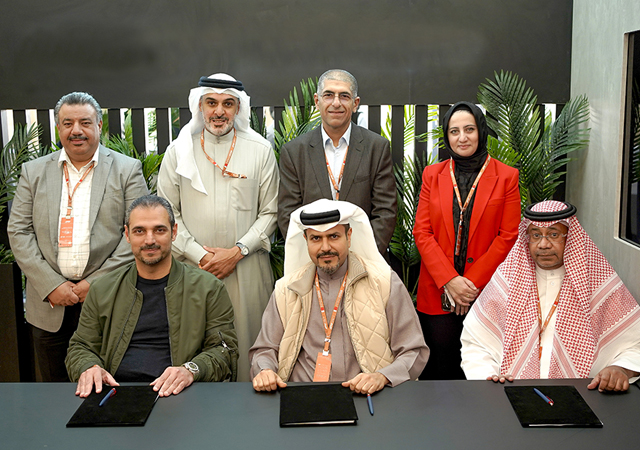
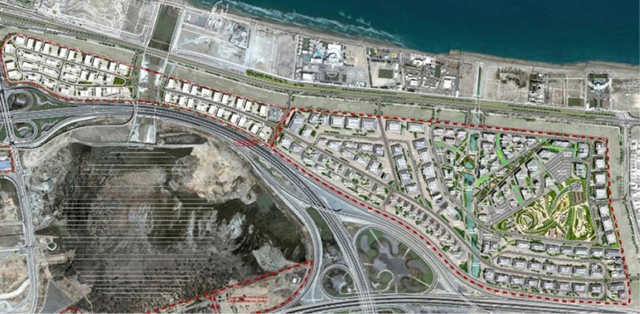

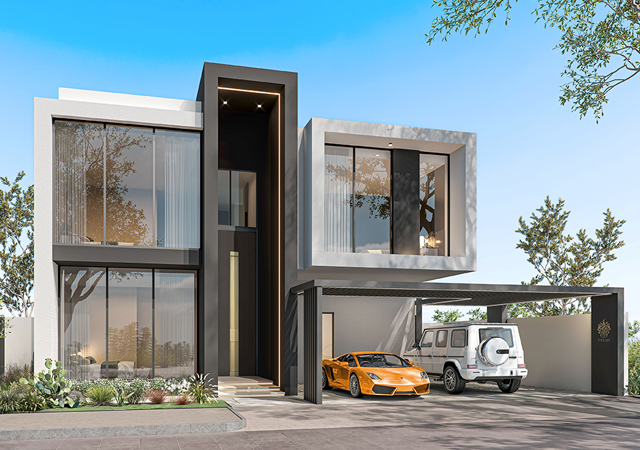
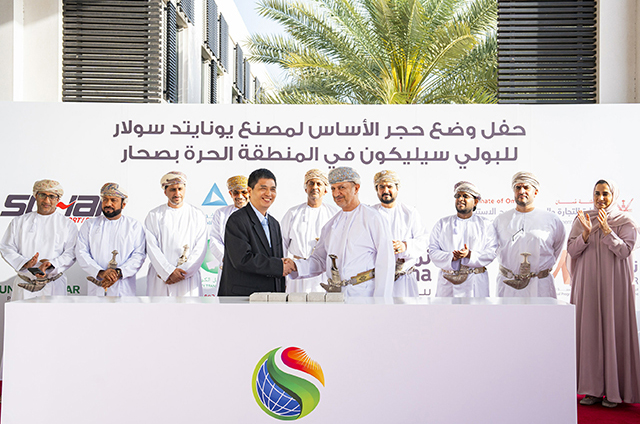
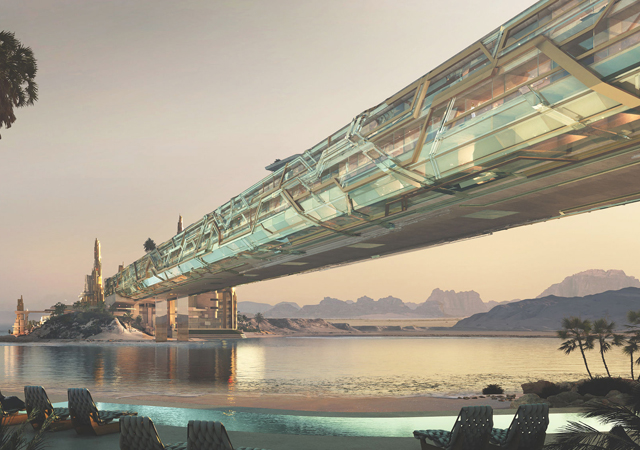
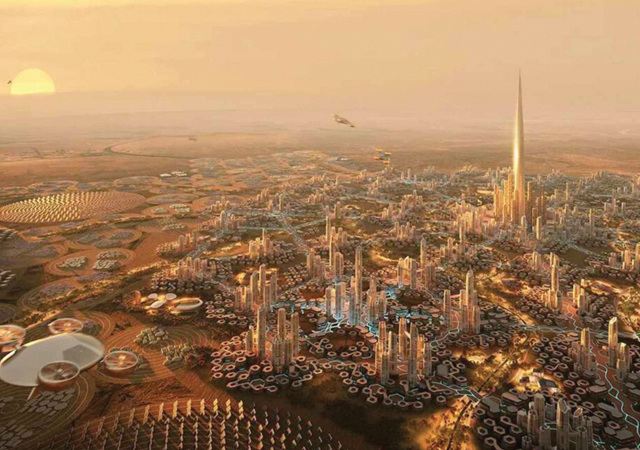
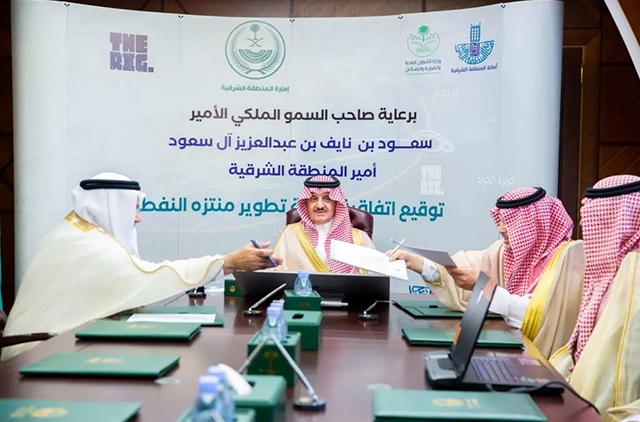
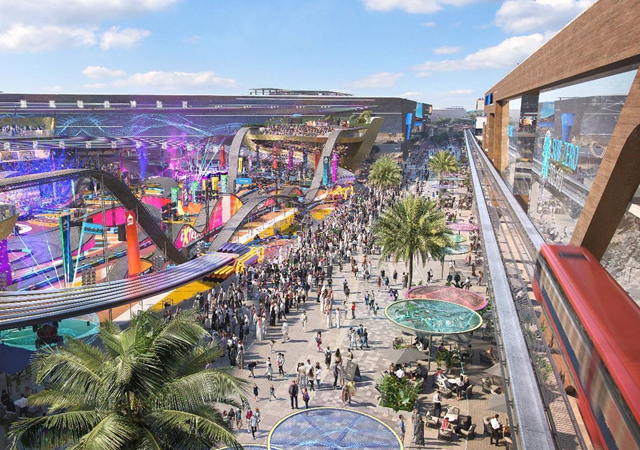
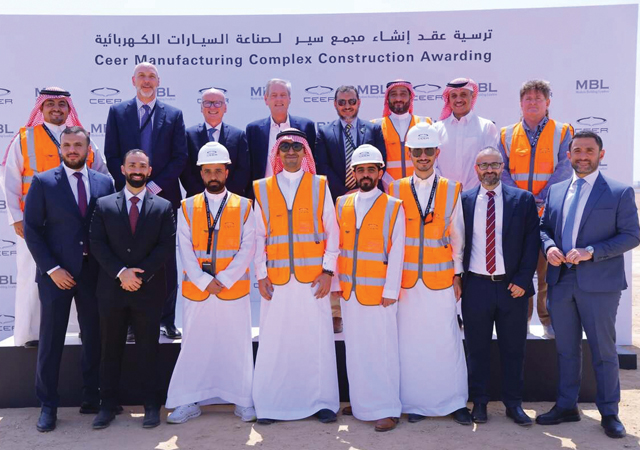
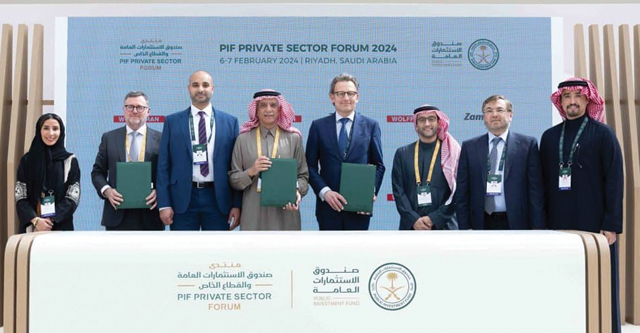
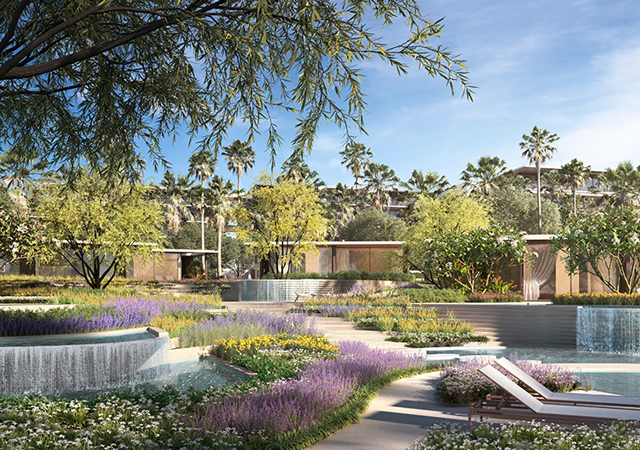
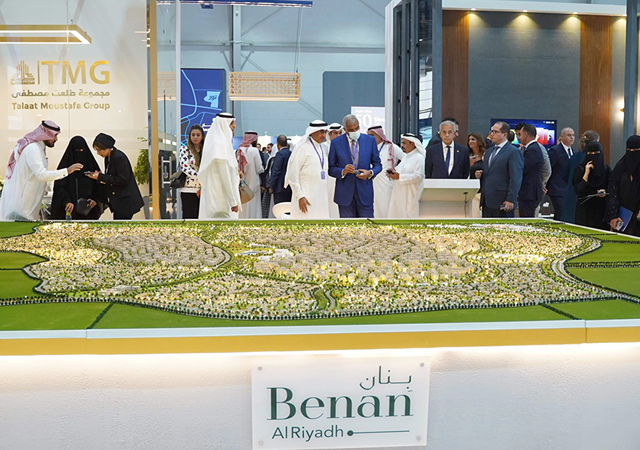

.jpg)
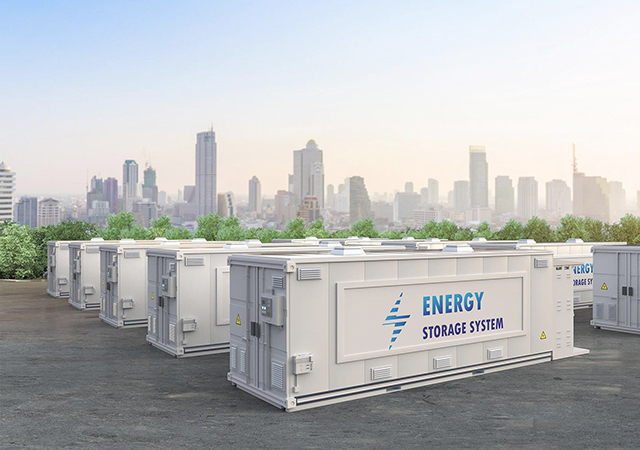
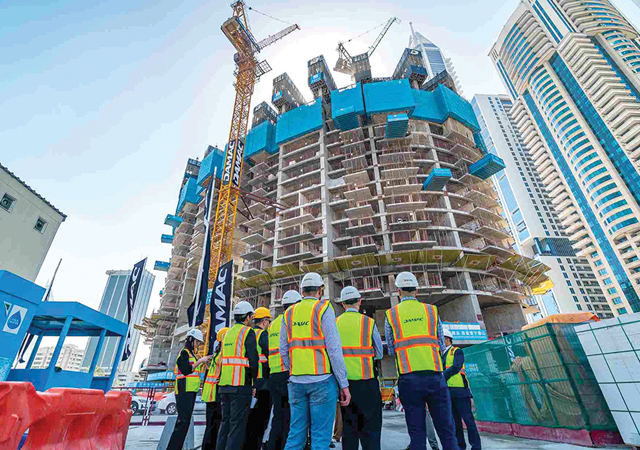
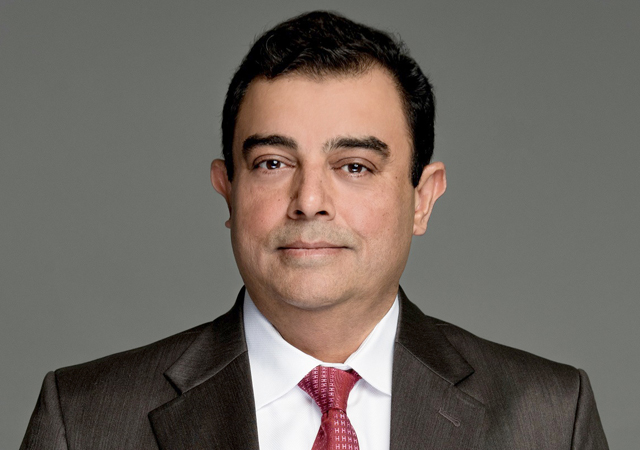
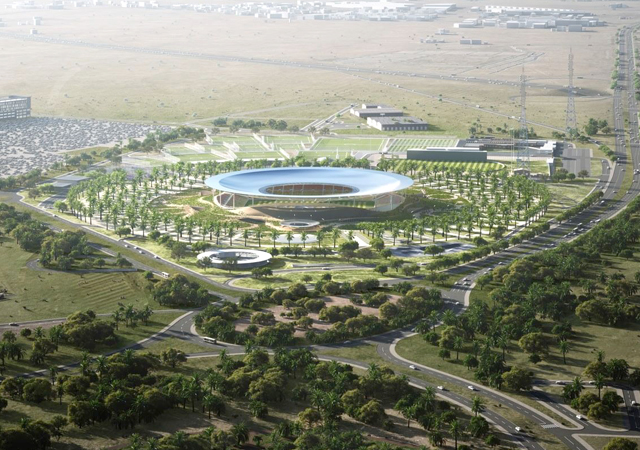
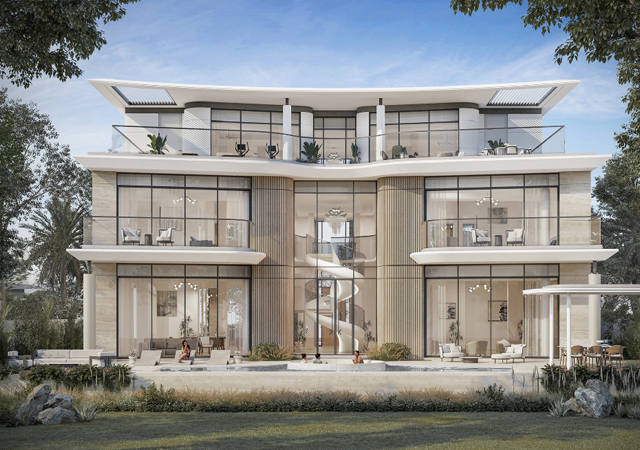
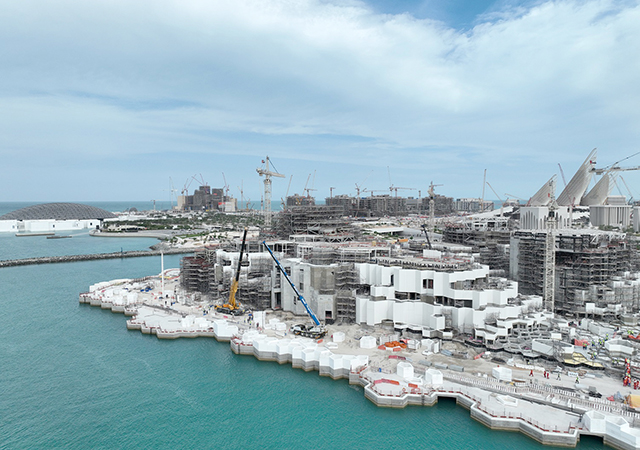
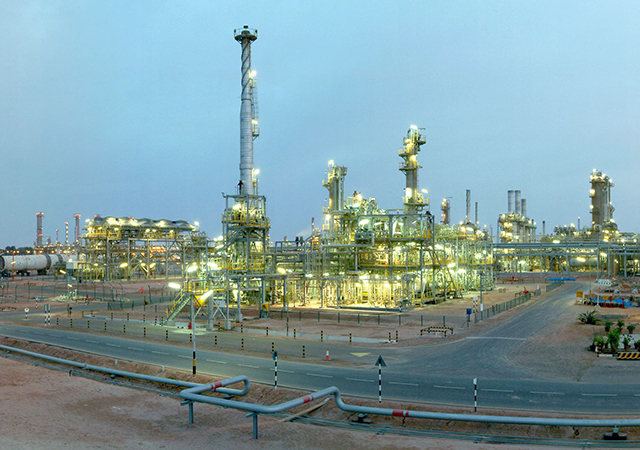
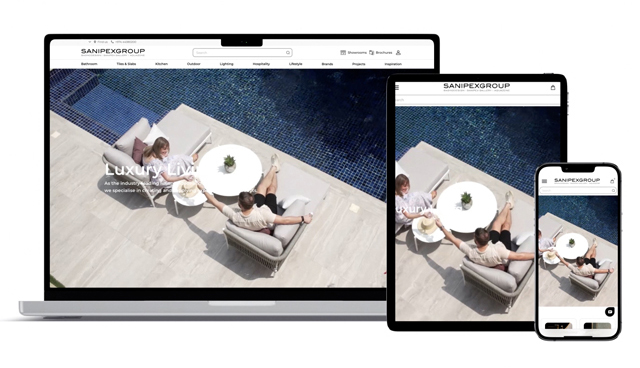
.jpg)
