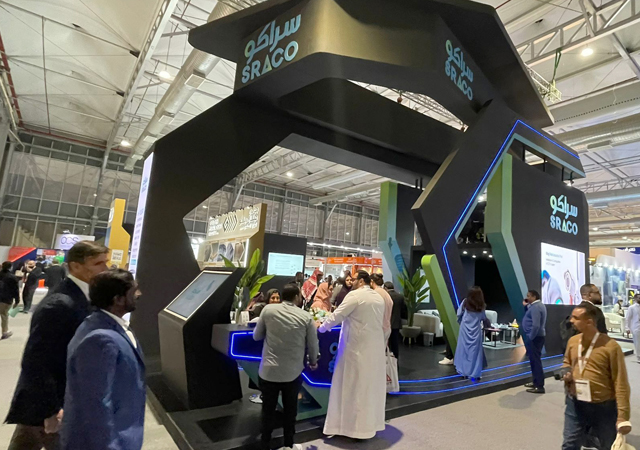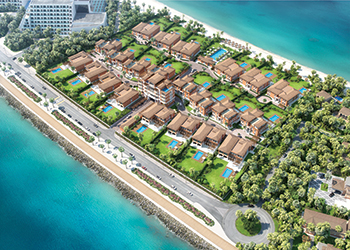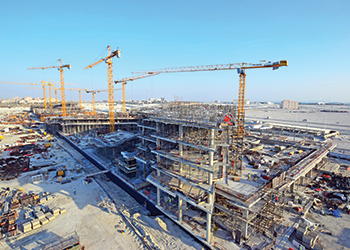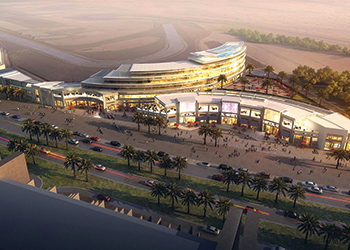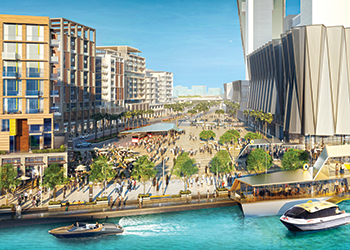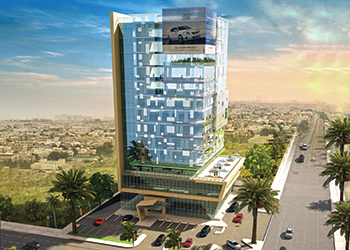
 The CMC commercial tower in Riyadh.
The CMC commercial tower in Riyadh.
The CMC commercial tower, being built in Riyadh by the Cayan Group, aims to raise the bar for office buildings in the country.
Cayan Group continues to make significant investments across the region and internationally with its high-end developments including residential complexes, commercial towers and centres as well as hospitality and multi-purpose gated communities.
Spearheaded by visionary Saudi property developer and businessman Ahmed Mohammed Alhatti, president and chairman of Cayan Group, the company is increasingly associated with landmark projects as well as iconic skyscrapers. In Dubai, the Cayan Tower, the famously twisted 75-storey tower designed by Skidmore, Owings and Merrill (SOM), remains an extraordinary building of kinetic power.
In Riyadh, Cayan Group is developing the CMC commercial tower as well as a prestigious area near the Wadi Hanifah, the flagship Samaya development and a development north of the city.
All Cayan projects are associated with the application of cutting-edge designs and building technologies and many projects have been recognised for their quality, value engineering and architectural vigour.
Close to the King Abdullah Financial District (KAFD) and facing the main arterial King Fahad Road to King Khaled Airport, the CMC development is an iconic multi-use commercial tower being built in collaboration with Middle East Financial Investment Company (MEFIC Capital).
Originally known as CM1 Tower, the landmark is set to become Cayan’s Riyadh headquarters later this year.
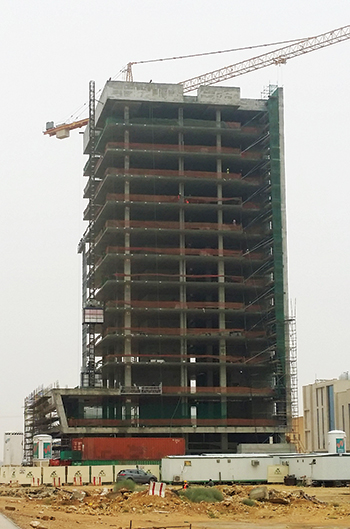 |
Construction is well under way on the tower. |
“We are proud to be associated with CMC and other Cayan projects as we have the opportunity to build quality and reflect the high-visibility iconic image of Cayan Group. This building is something special, eye-catching, innovative and sophisticated and we are on track for completion by the third quarter of 2017,” architect Ali Khader tells Gulf Construction during a site visit in mid-February.
Khader is senior project manager for engineering and development on the site and heads the Cayan development team working alongside Hamzeh AlSaidi, assistant project manager.
With an estimated final value of more than $26 million, and a million sq m of space, the CMC building has a lot to offer. “The aim of developing such a project is to create an office environment that is unique and that could raise the standard bar of office buildings in Riyadh. Our Riyadh headquarters will be in this building so we are addressing and reflecting the uniqueness and high standards of Cayan Group in a project of high ambition to transform the local landscape,” says Khader.
The consultant on the project is Consolidated Consultants Group and the contractor is Al Bawani.
The CMC project was phased into three packages: excavation and hoarding work worth $266,000 over three months; the structural package of $6.5 million over seven months; and the finishing package of $9.3 million to August 2017 over 10 months. Work on the project started in October 2015.
The tower occupies a 3,330-sq-m site located in the Al Malqa district on the King Fahad Road immediately south of King Salman Road. It offers a total built-up area of around 19,000 sq m including 11 full floor offices, one floor of amenities, three retail shops at the mezzanine level and two basement floors offering 135 parking spaces. An additional 47 surface parking lots are available around the complex within a landscaped setting.
The ground and mezzanine of the CMC tower feature the reception lobby with a coffee lounge and three retail shops. The lobby has a double-height ceiling to provide a majestic feeling to the entrance space with high levels of finishing commensurate with the Cayan image and corporate identity. The first floor has an office space covering 1,100 sq m. The second floor houses a range of amenities including a multipurpose hall, café with terrace overlooking King Fahad Road, a prayer room and gymnasium. From the third to the 12th floor are also office spaces, each covering 800 sq m.
Elaborating on the construction of the project, Khader says the building sits on a raft foundation and the structural system used in the project is the post-tension system, in a bid to increase the spans to create more open spaces. The façade contains perforated aluminium sheets that work both as architectural elements and protection from sunlight.
 |
Blockwork is 80 per cent complete. |
Among the high-quality finishes used on the tower, the ground floor, elevator lobbies and lobbies are clad with Estatuario and Travertino marble, while the reception area features onyx. The internal wooden features are American walnut and oak.
According to Khader, work is progressing well with blockwork 80 per cent completed on all floors and plastering works have started on the 11th, 12th and basement floors.
Curtain-walling work has commenced on two elevations with brackets and panels in place for the Schuco systems. Waterproofing for water tanks, planters and back of façade stone and plaster has already been completed as has the paint works for two basement levels and the main stairs completed. In addition, MEP (mechanical, electrical and plumbing works) is in progress on all levels.
Turning to the MEP systems, he says the heating, ventilation and air-conditioning (HVAC) system comprises a variable refrigeration volume (VRV) from Daiken. Vertical transport is facilitated by four elevators with destination control systems from Kone. To ensure a high-speed connectivity, fibre-optic cables will reach each floor from the communication room that will be connected to the service provider. Other facilities include a SMATV (central satellite system reaches each floor) and a building maintenance unit (BMU) for façade cleaning which has been housed so as not be visible from outside.
According to Khader there are many outstanding features on the CMC project. This includes the “cube” with special lighting effects, the folding wall and the perforated sheets, in the entrance lobby.
So were there any challenged encountered in the construction?
“No unusual problems have been faced until now, the project is going smooth. In this part of Riyadh, the level of excavation works was well above the groundwater table, an important consideration in many parts of the city,” he comments.
Khader is confident of handover of the project by the beginning of August 2017.


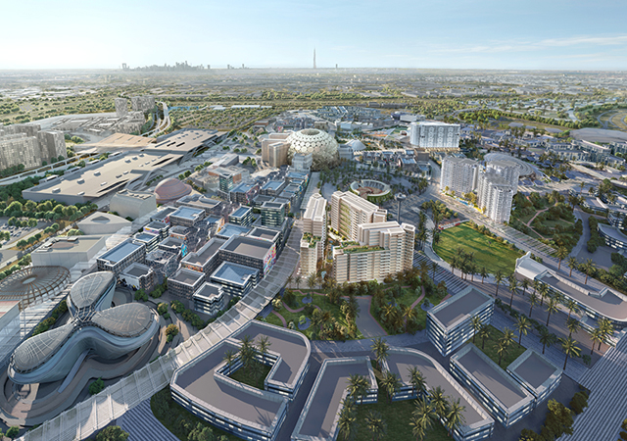
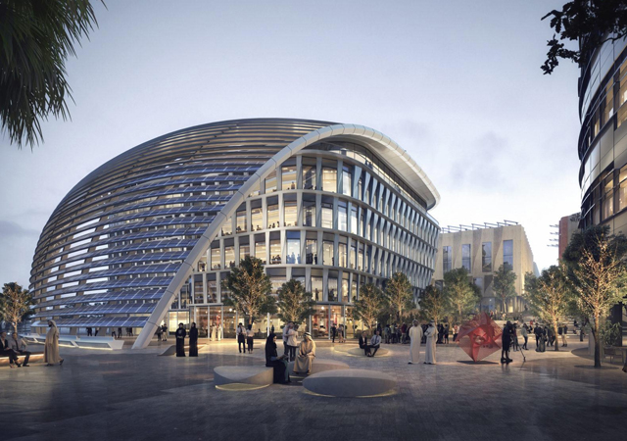
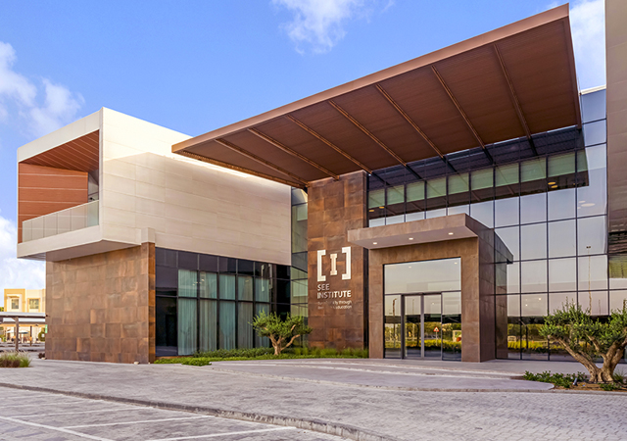
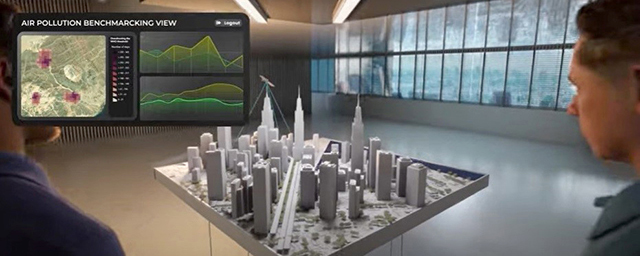


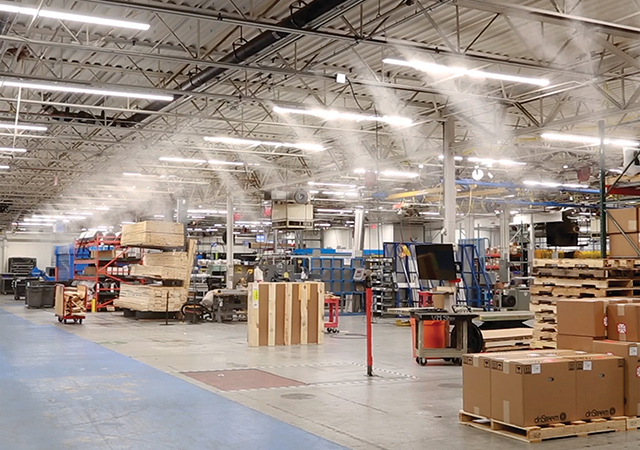
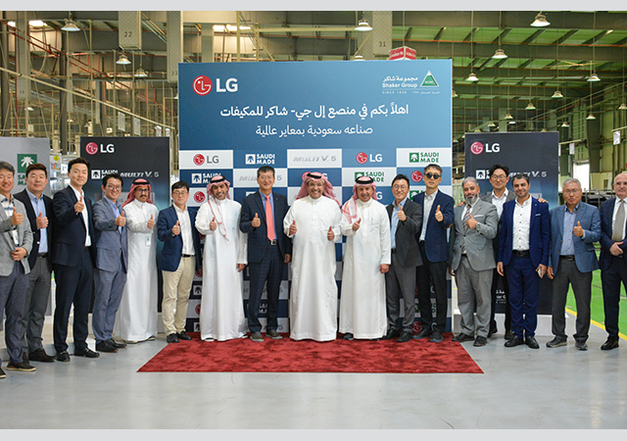
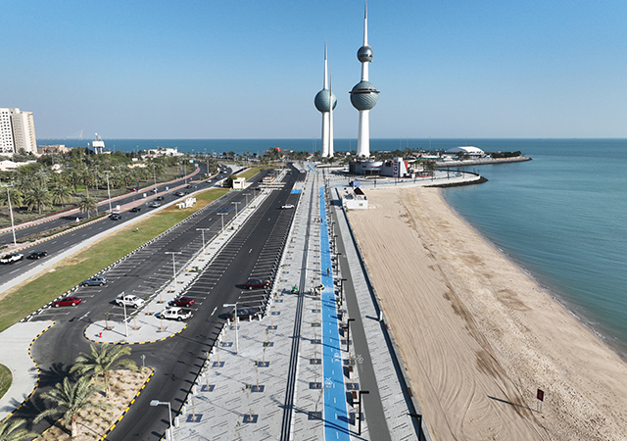
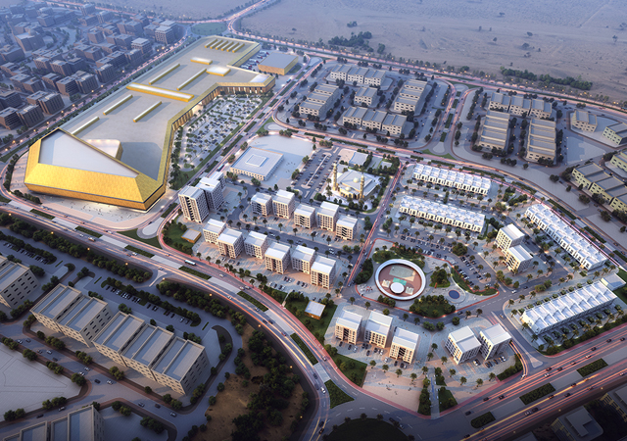
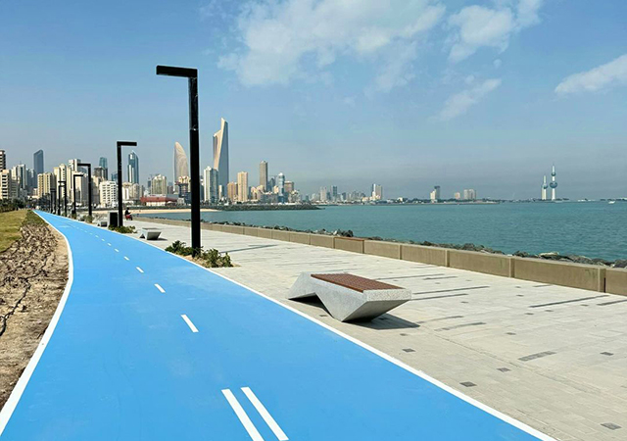
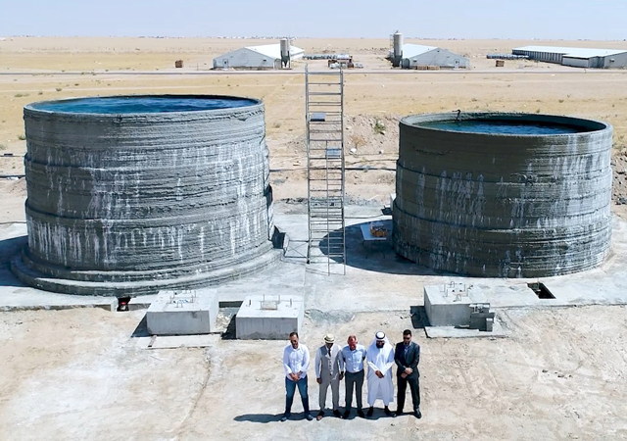

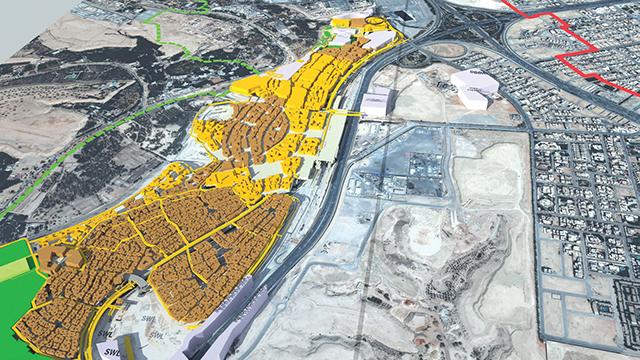
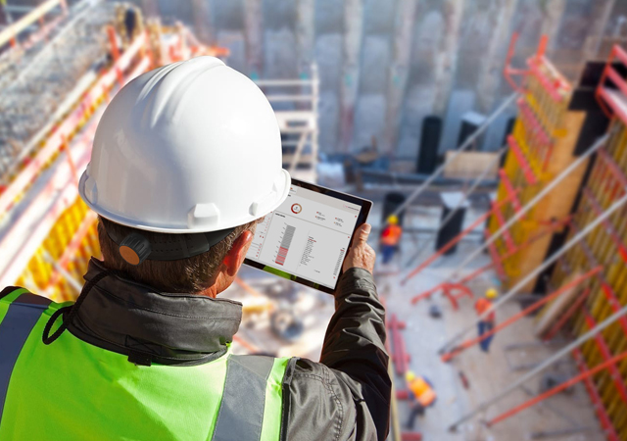
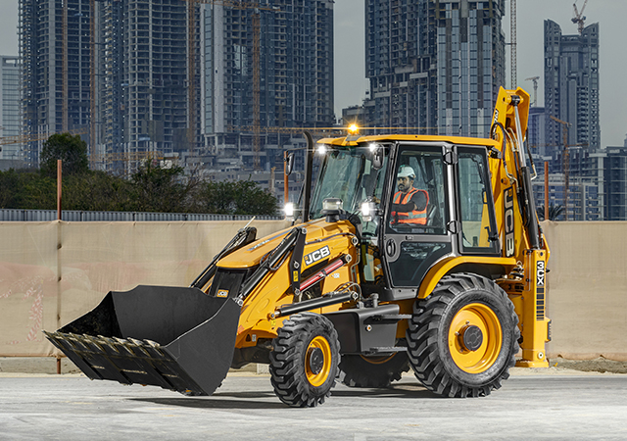
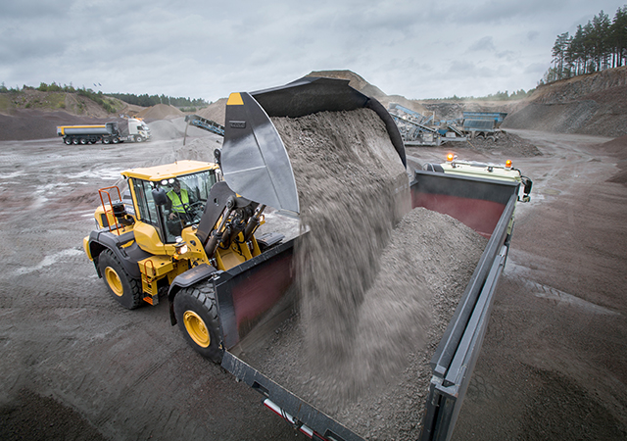
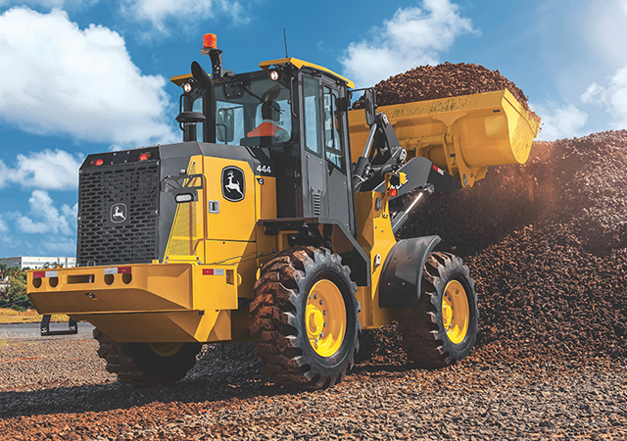
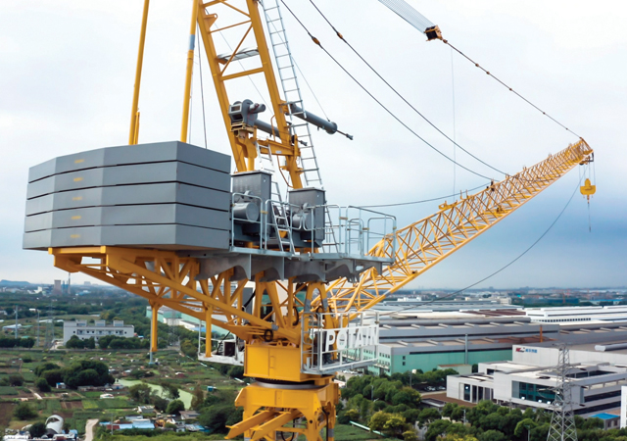
_0001.jpg)
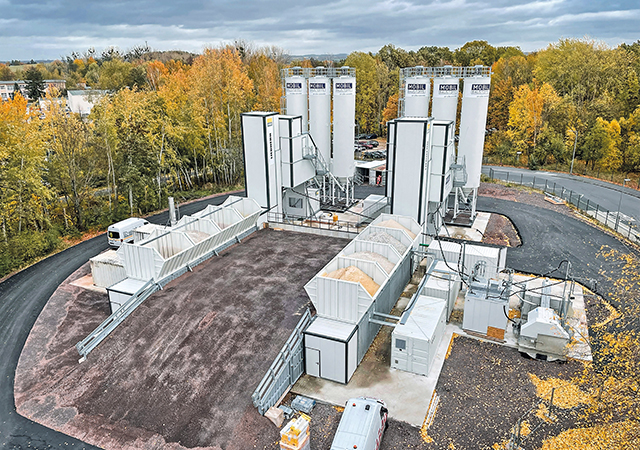
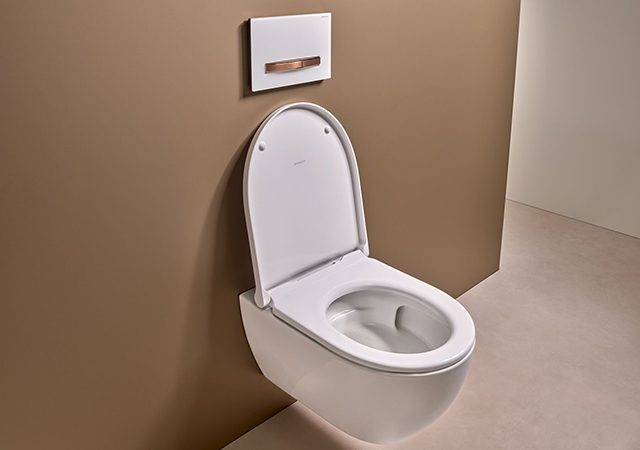
.jpg)
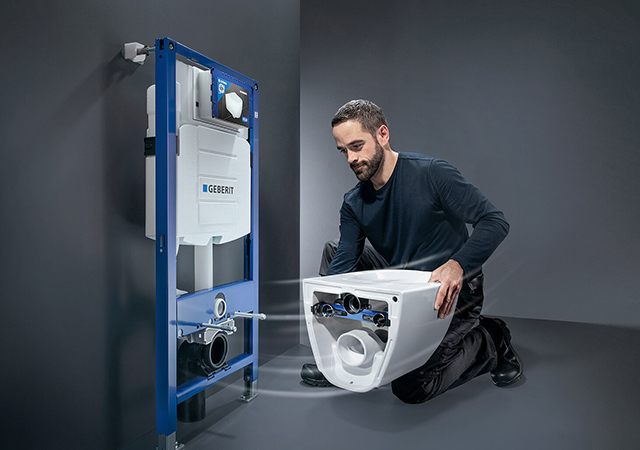

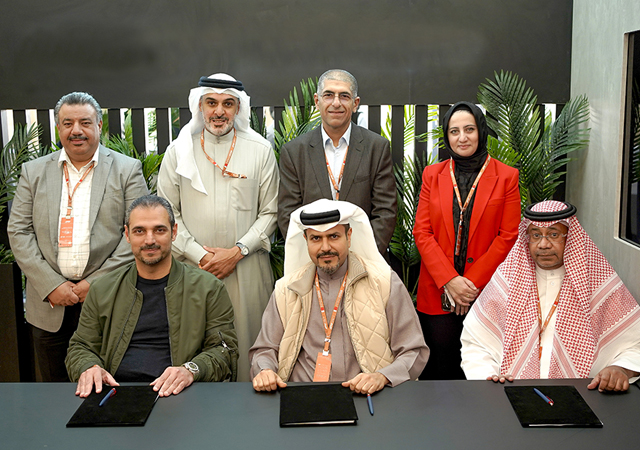
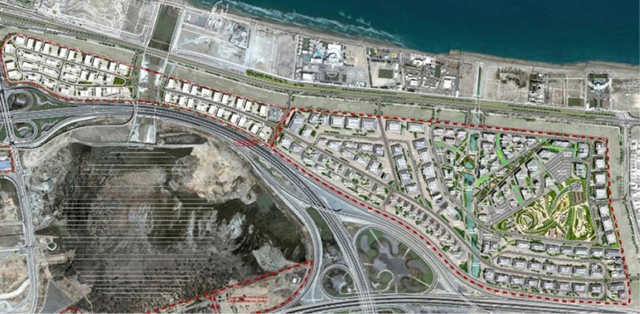

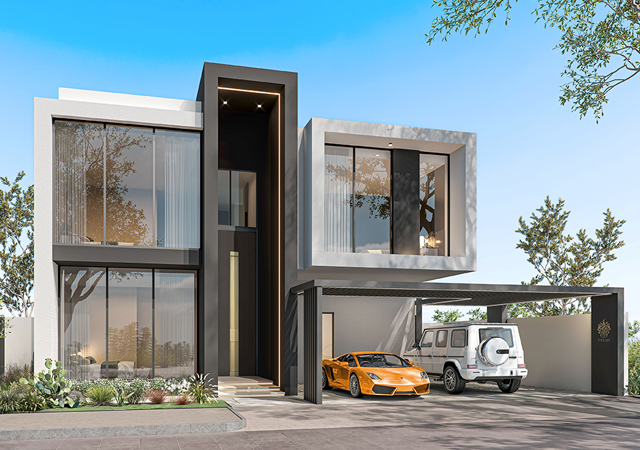
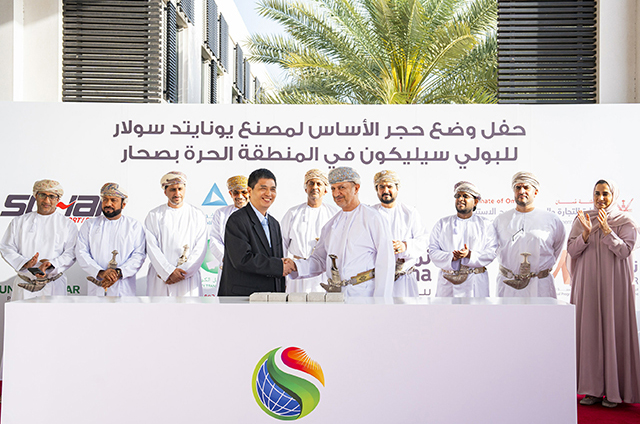
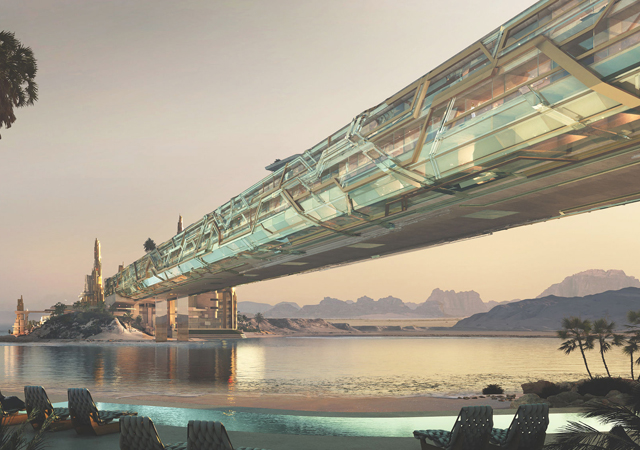
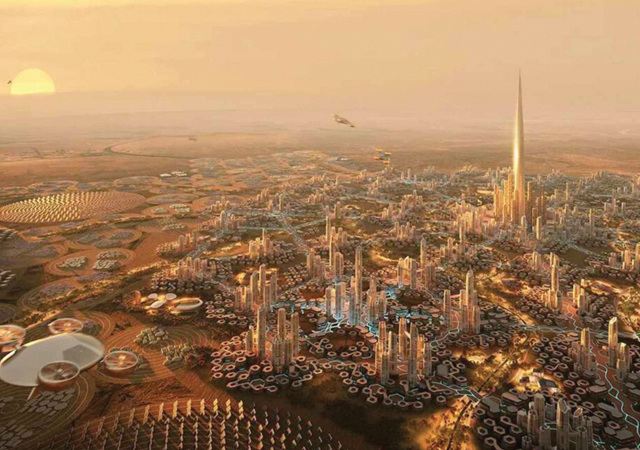
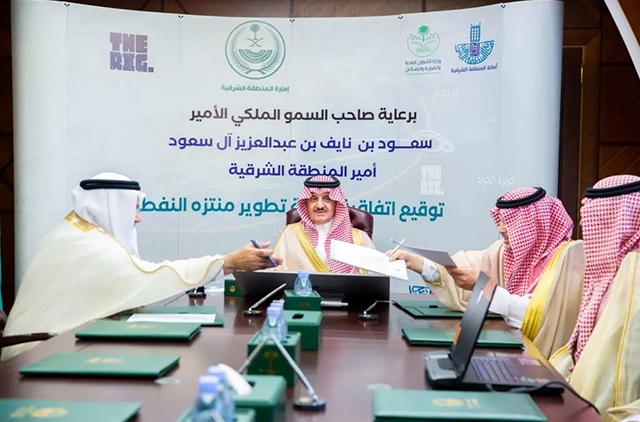
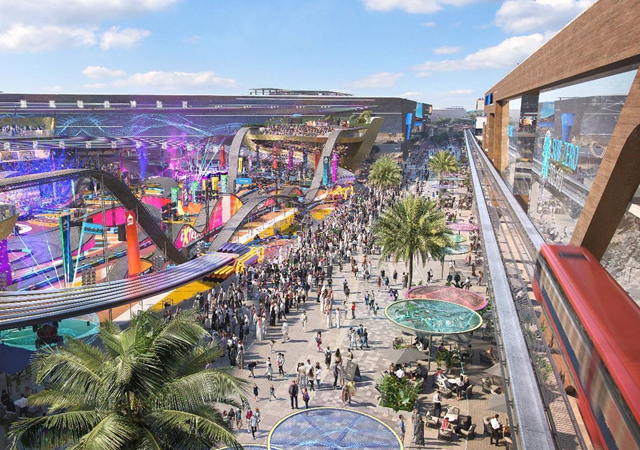
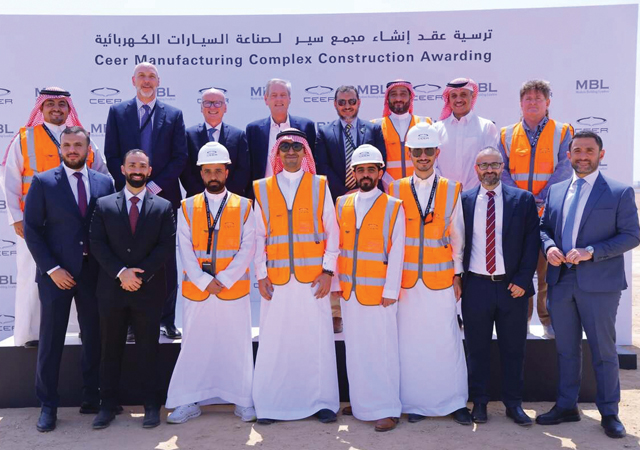
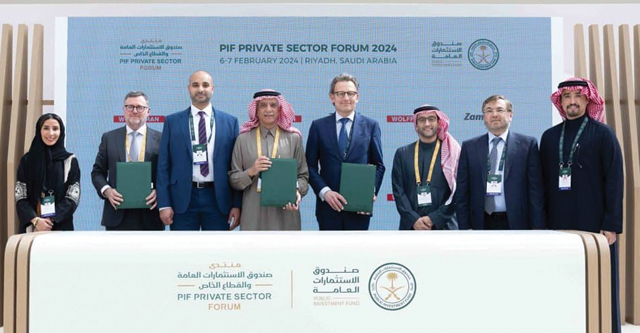
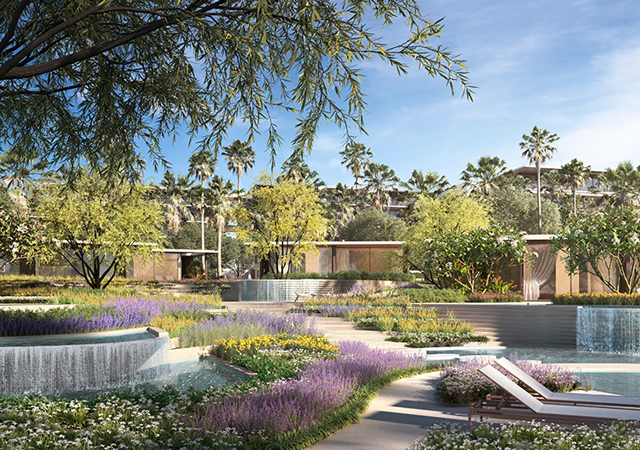
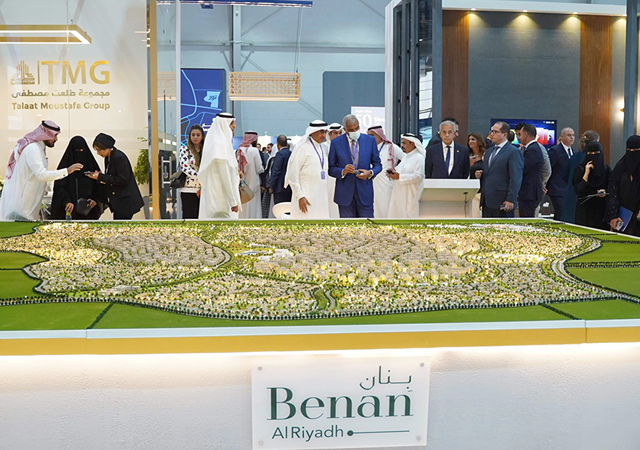

.jpg)
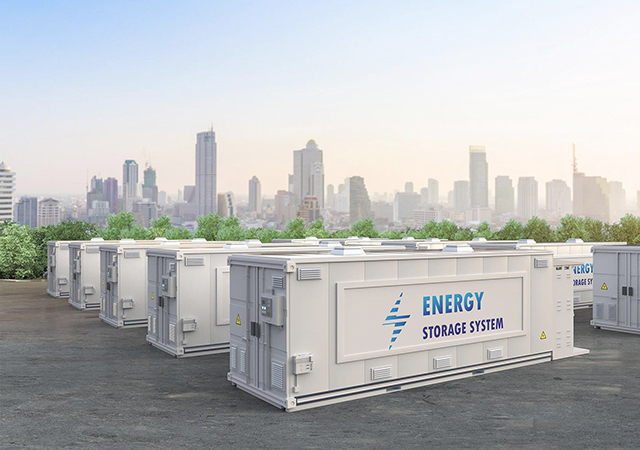
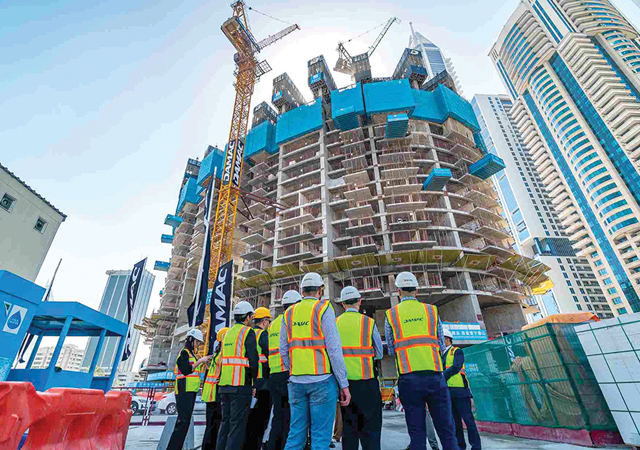
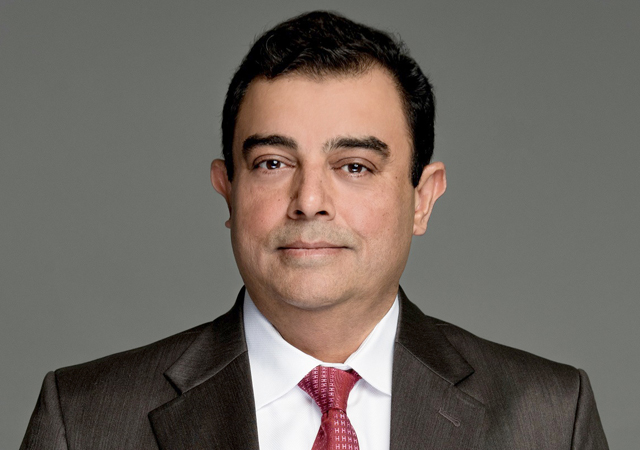
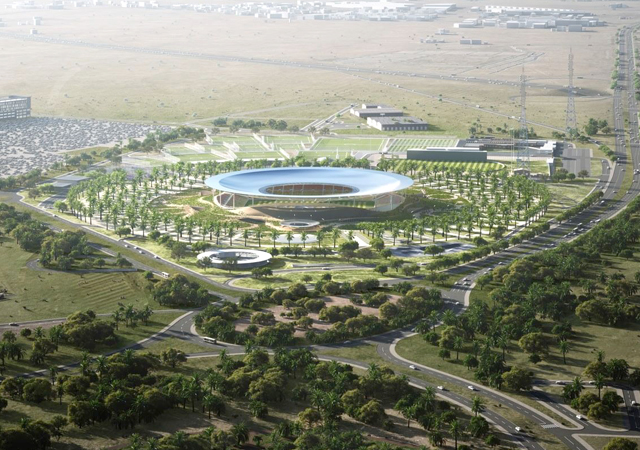
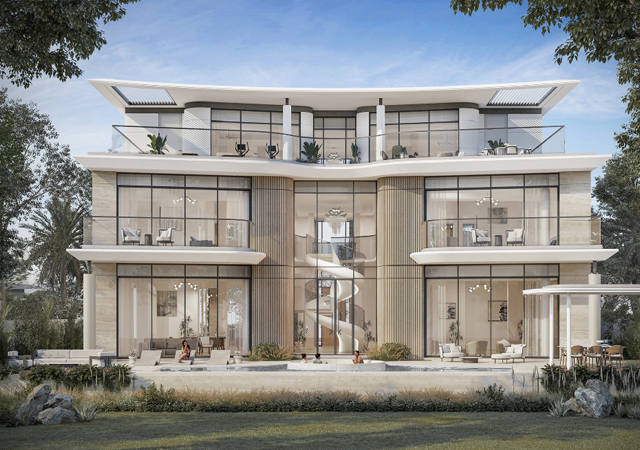
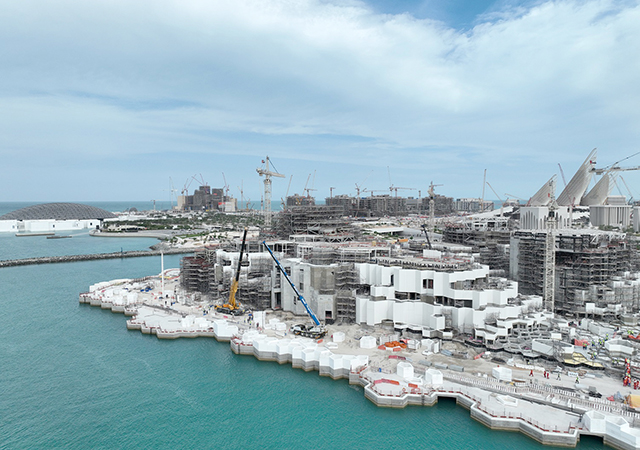
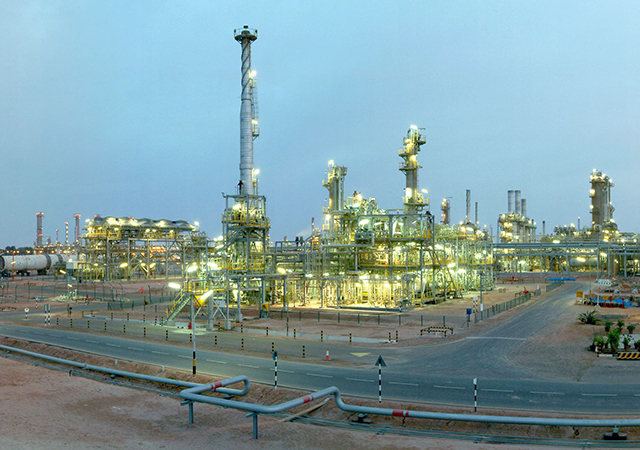
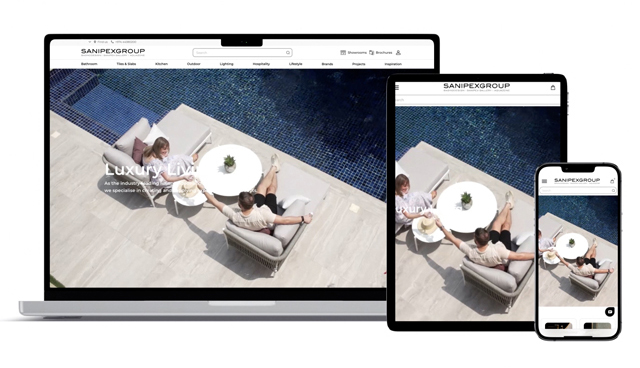
.jpg)
