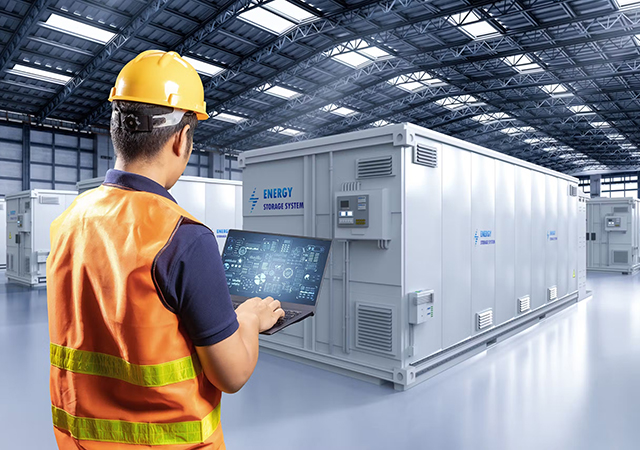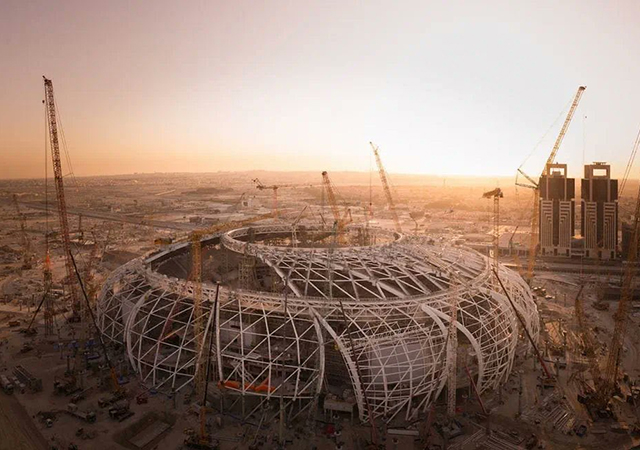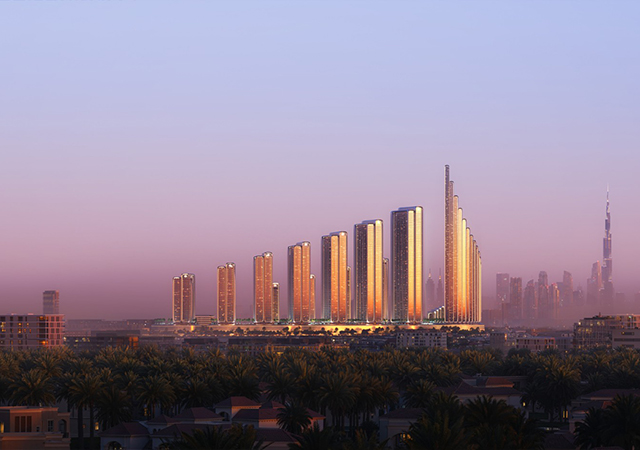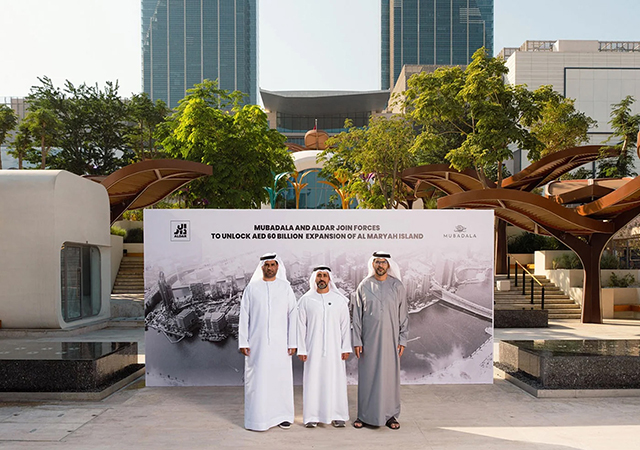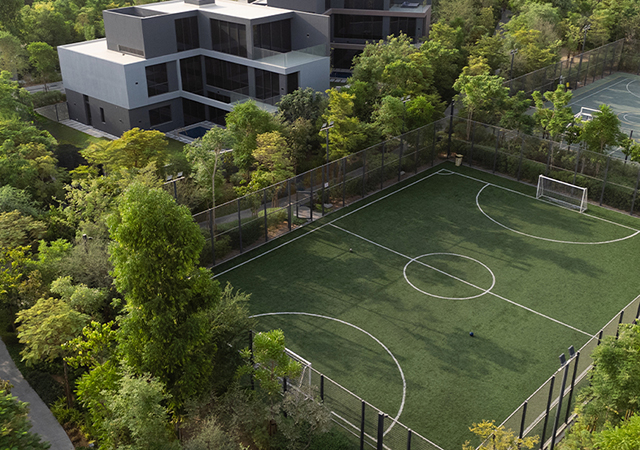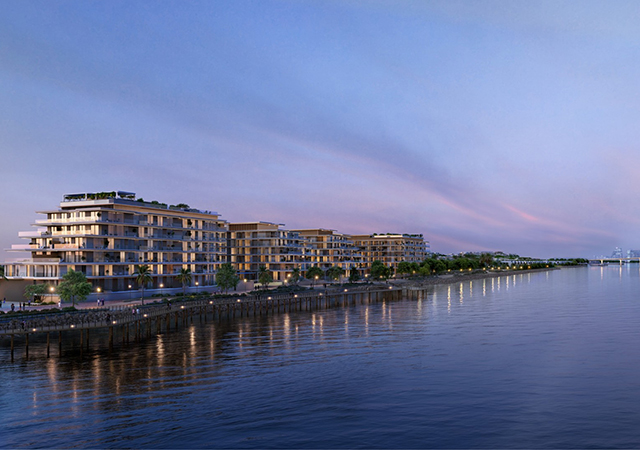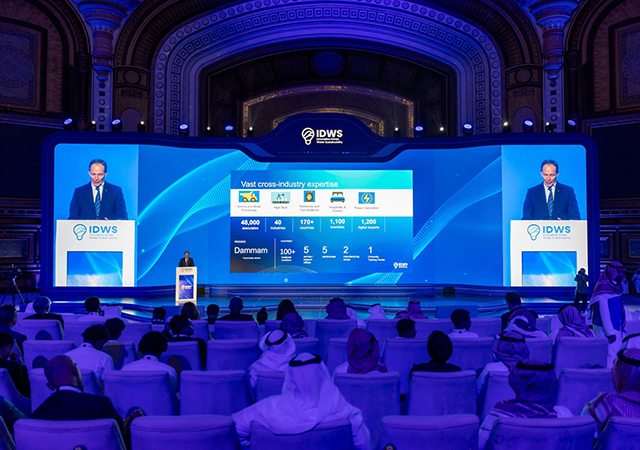

Saudi Electric Company’s new headquarters in Riyadh aims to be a model workplace focusing on indoor air quality and sustainability, while encouraging interaction between its employees.
As one of the biggest purveyors of energy in the Middle East, Saudi Electricity Company (SEC) is setting a new paradigm for office architecture in terms of sustainability and functionality in the workplace with the construction of its new headquarters.
The upcoming headquarters campus in the northern suburbs of Olaya Road, Riyadh, has been designed with the ultimate comfort of its employees in mind. Currently under construction, it covers a total site area of 265,000 sq m and offers a built-up area of 122,685 sq m.
Work on the project, which is scheduled for completion in May 2018, is now more than half-way through, with Indian construction group Shapoorji Pallonji as the main contractor.
Omrania, a leading Saudi-based architectural and engineering consultancy practice, has undertaken the concept design, masterplanning and interiors in partnership with local firm iDC, and is also responsible for the architecture, civil, structural, mechanical, electrical and plumbing (MEP), landscaping and site supervision.
Representing a novel and custom approach to sustainable design and construction, the new SEC headquarters is intended to become a groundbreaking landmark in Riyadh’s architectural story.
Marcus Leyland, chief architect at Omrania, says when SEC approached the practice to design the new headquarters campus, it saw an opportunity to go beyond immediate functional requirements.
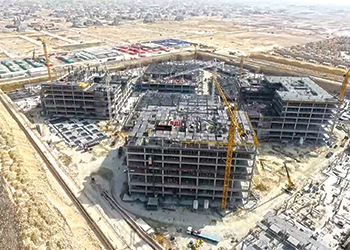 |
“We challenged our design team and our client to think broadly about quality-of-life issues for staff, executives, and visitors alike; and set out to make the new SEC campus one of the most desirable and sustainable places to work in the Gulf region,” he says.
Leyland says the commitment of SEC to long-term effectiveness by prioritising the quality of life of employees in turn creates a welcome challenge for the architect.
He points out that shared amenities and social programming promote increased activity, interaction, and satisfaction. With this in mind, Omrania has designed a campus that houses multiple social spaces, encouraging both self-care between work hours and interaction among employees from different departments.
The project comprises a single city block size campus of four main office buildings, unified by a central podium structure. This podium is the functional and spatial heart of this development, connecting employees from within the office buildings, and providing access to shared amenities and the landscaped recreation roof space.
The four office buildings comprise a horseshoe floorplate surrounding a common, multi-floor enclosed atrium. Open-plan floorplates offer highly efficient, flexible and easily adaptable work environments for up to 190 employees per floor with differing operational scenarios.
The podium houses a variety of shared spaces including an auditorium, an exhibition gallery, a prayer hall, a media centre and, tucked below ground, an expansive academic centre for employees to maintain their knowledge base and develop new skills. Each programme element is defined by a visually and formally distinct architectural pavilion or frame, enlivening the site through visual juxtaposition and contrasting forms, and offering easy connection with the outdoors in certain seasons.
In addition, each of the campus’s four interconnected office buildings has its own sunlit, plant-filled atrium for employees to greet each other or hold team meetings as well as allow natural light into the floorplates of the offices. One building also contains a dedicated wellness centre for employees, with amenities including a dining hall, gym, and clinic. Even the surrounding landscape, including shading walking and jogging paths, is designed to encourage healthy lifestyle choices.
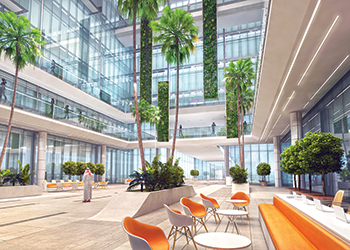 |
The new headquarters ... a conducive work environment. |
Sustainability
The location of the SEC headquarters in Riyadh’s desert climate presented a challenge for Omrania in meeting state-of-the-art environmental requirements. In conceiving this project, the architect reflected on the message it would be sending, and the kind of conversation that would start.
“We wanted that conversation to be about Saudi Arabia and its commitment to sustainable design and engineering. We also wanted to provide a benchmark not only for architecture, but for engineering, landscape design, and interior design as well,” says Leyland.
The result, he says, is that all systems serving the facility are designed and engineered for efficient performance.
This strategy is focused on the four key sustainability fields: economic, social, environmental, and cultural. Themes are drawn from existing pro-forma models such as Leed (Leadership in Energy and Environmental Design), the UAE’s Estidama, and Breeam (Building Research Establishment Environmental Assessment Method). It comprises 38 separate initiatives that provide a benchmark for sustainable design and construction in Saudi Arabia.
But sustainability is not just about the facility’s energy-saving technologies, says Leyland. It can also be about conserving and nurturing human resources: the people whose energy keeps the company running. The primary measure of a healthy environment is the health of its occupants. The SEC headquarters is designed to lower the incidence of ‘sick-building syndrome’, in which the interior has a negative effect on employee health, increasing absenteeism. To this end, Omrania took the following measures:
• Specifying only toxin-free materials and low- or zero-VOC (volatile organic compounds) finishes;
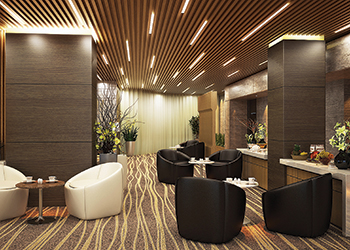 |
A VIP lounge in the podium of the headquarters complex. |
• Engineering building services and systems to maintain optimal air quality, with a built-in capacity for regularly scheduled testing and maintenance.
• Developing standards to ensure that cleaning contractors do not use chemicals known to cause health issues.
The envelopes of various buildings at the SEC campus are designed to achieve high thermal resistance, reducing the impact of the cooling load on energy demand. The atrium of each office block is designed to harvest ambient light, distributing it across the floors and thereby lowering the need for electrical light sources during the day.
The roofs of the office buildings are equipped with photovoltaic and wet-solar arrays that generate a combined 1.2 MW of electricity – among the largest rooftop arrays in the world, though still less than 10 per cent of the anticipated full occupant power load.
“Well before the sun reaches its zenith each day, the cooling system’s glycol is pre-chilled using an off-peak ice-making plant, further reducing energy costs and consumption,” he says.
Grey water from washbasins and ablutions is treated and stored in the adjacent service facility and then used to irrigate the landscape element. To minimise the carbon footprint inherent in importing building materials from distant countries, Omrania conceived the project in a way that maximises the extraction and production of these materials from Saudi sources.
According to Leyland the campus that has sustainability woven into its fabric at a cellular level. “In a dried-out wadi riverbed, that intention, executed with sophistication, resonates deeply.
“And it is our hope that this project opens a new chapter in healthy, people-friendly workplace design in Saudi Arabia,” he concludes.








.jpg)

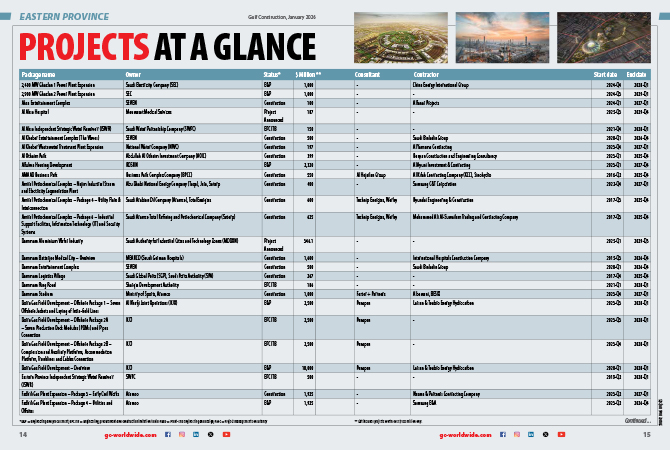


.jpg)





















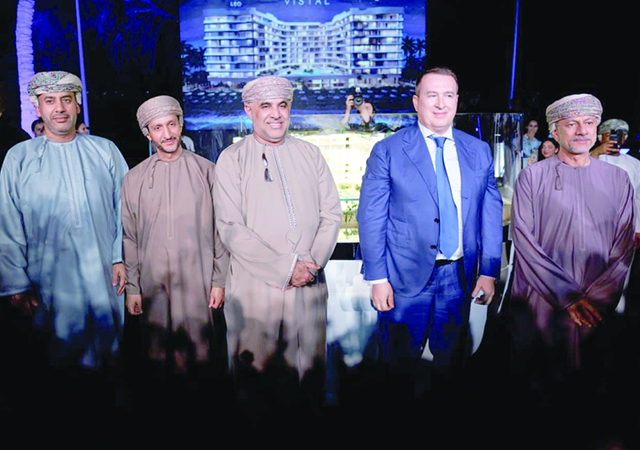






.jpg)







