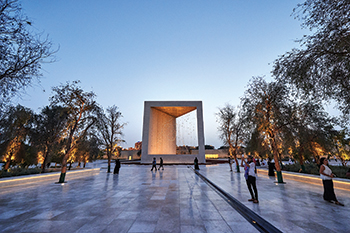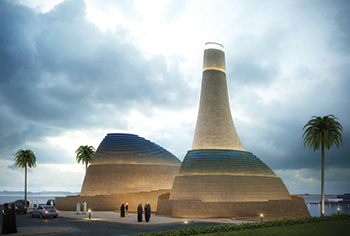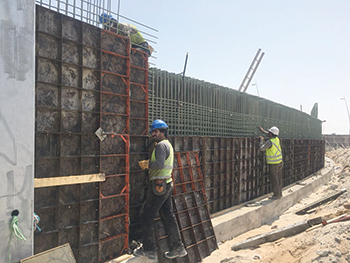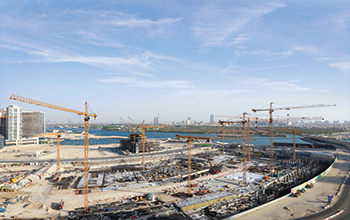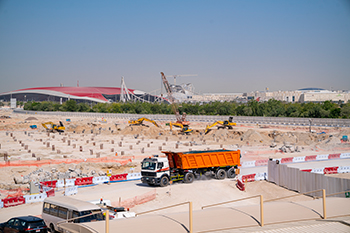
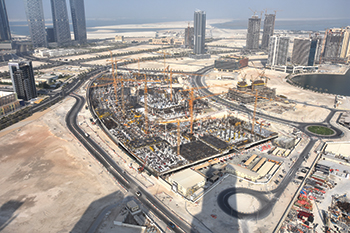 Reem Mall ... a lifestyle destination taking shape in Najmat District on Reem Island.
Reem Mall ... a lifestyle destination taking shape in Najmat District on Reem Island.
Some 14 tower cranes are currently standing tall over an expansive site on Reem Island as a workforce of some 4,000 engage machine and muscle power to help shape Abu Dhabi’s latest retail, leisure and entertainment destination.
Work on the upcoming Reem Mall being developed by Al Farwaniya Property Developments has been making good progress since late 2017, when Itinera Ghantoot was appointed as lead contractor for the $1.2-billion project. Itinera Ghantoot is a joint venture between Italy’s Itinera construction company, and Ghantoot, one of the UAE’s leading builders.
During the first three months of 2018, vast areas of excavation and backfill were carried out and several major structural concrete pours completed. The foundation stone for this ambitious retail project was officially laid in early May.
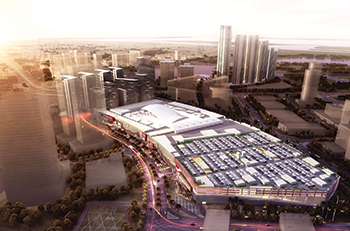 |
|
An artist’s impression of Reem Mall ... over 20 consultancy firms took two years on its design. |
The project is one of the most ambitious real estate endeavours in Abu Dhabi to date, Shane Eldstrom, CEO of Al Farwaniya Property Developments, tells Gulf Construction.
“Reem Mall will not be just a shopping centre, it will be a lifestyle destination – the place that brings families, friends and communities together. In addition to the world-class retail, leisure and entertainment offering, it will bring vital infrastructure and improved connectivity, ensuring that our investment in Abu Dhabi continues to benefit local communities in the future,” says Eldstrom.
Reem Mall is located in the Najmat District on Reem Island, the residential and commercial master development by Reem Developers. Viewed as an integral extension of the city’s vibrant central business district, Reem Island is expected to have a population of more than 200,000.
Upon completion, Reem Mall will offer 2 million sq ft of leasable area (2.9 million sq ft of floor area) comprising 450 stores housing local and international brands, a hypermarket and department store.
It will feature education-oriented anchor stores and family-focused entertainment, including Snow Park Abu Dhabi by Majid Al Futtaim, along with a 14-screen Vox Cinemas and children’s entertainment concepts such as Magic Planet. For food connoisseurs, Reem Mall will house a variety of around 100 food and beverage options throughout the mall.
Additionally, Reem Mall also aims to be the world’s first fully-enabled offline to online mall. Milat Sayra Berirmen, who recently joined the project as digital experience manager, will help in developing ecosystems pertinent to the application of digital technologies.
“For Reem Mall, digital is all about adopting a forward-looking strategy that involves the emergence of digital products and technologies, helping us embrace customer needs and proactively producing innovative solutions in these dynamic times,” says Eldstrom.
The Reem Mall project team includes top local and international consultants including Mace as project manager, Dewan as architect/engineer of record, CallisonRTKL as design architect, 4See as safety consultant, Funtastic in charge of retail design and delivery, Faithful+Gould for commercial and cost, and Thinkwell Group as Snow Park designer.
Architectural aspects
Over 20 consultancy firms were involved in the two-year design process aimed at making Reem Mall among the top leisure destinations in Abu Dhabi. Its design implements a successful ‘race track’ arrangement, making the space both navigable and accessible. Complementary shops have been clustered together in a linear fashion, and the whole structure is arranged into three convenient sections comprising the Urban Mall and Dynamic Mall separated by the centrally-placed Mangrove Atrium.
A striking feature of the mall’s design is the influence drawn from the neighbouring natural surroundings.
“The design team began by researching the history of Abu Dhabi, followed by visits to Abu Dhabi’s vast nature reserves including the stunning mangroves and the salt flats. And this rich natural environment informed the unique design of Reem Mall from the Mangrove Atrium to the Crystal food court, to the dynamic mall,” says Eldstrom.
The Mangrove Atrium, which separates the two distinct mall areas in the north and south of the building, takes both its name and design from the neighbouring salt mangrove. The atrium provides an open space for activities and events.
Eldstrom says the design teams sought to create an organic aesthetic using rich natural materials and organic shapes. They also drew up plans for a sculptural skylight that allows natural light to cascade throughout the space, casting shadows and patterns on the area below.
The atrium is also home to Snow Park Abu Dhabi. The central entertainment zone is housed within a glass wall that simultaneously blends with the clean, clear composition and juxtaposes the organic and natural theme of the atrium below.
Facing the water to the south is the Urban Mall containing an array of shops, cafés, and restaurants. This section similarly phases from an organic, living space into an urban feel. The ground floor is complete with plants, natural textiles, and salt crystals, while the upper levels gradually adopt a smoother, crisper aesthetic by using an increasing amount of metallic and glass materials.
The Dynamic Mall lies on the north side of the mall. As it sweeps alongside the main road, this mall section incorporates the essence of its fast-paced environment. The area has a distinctly modern and contemporary feel, achieved through the use of metallic structures and lighting schemes that create a bold, vibrant, and colourful aesthetic. As with other areas of the mall, the design is open-air and provides natural light and ventilation, in addition to shaded areas.
Construction overview
Commenting on the construction of the mall, Eldstrom says: “We’re excited with the progress we have made so far, with construction progressing positively and as per schedule. We have been working closely with all our internal stakeholders to ensure the project responds to the needs of local communities, that it is safe, and that it meets the highest standards of quality.”
At site, he says, with the raft foundation in place, some sections of the structure now at Level 4. MEP (mechanical, electrical, and plumbing) works have commenced, with the phased construction of substations ahead of schedule. There is a daily manpower of around 4,000 working on site.
The mall sits on a substantial raft foundation containing over 135,000 cu m of in-situ concrete while the infrastructure roads and bridges will be supported on bored piles.
The superstructure will comprise around 215,000 cu m of in-situ concrete, 75,000 sq m of precast hollowcore slabs spread across four floors, and about 10,000 tonnes of structural steel.
The roof features membranes, standing seam and insulated panels, with substantial adjacent areas of rooftop car parking. The external envelope also has vast areas of exterior insulated finishing systems (EIFS) with curtain-walling and decorative architectural elements at key access and egress points to the mall. The facility also boasts high-end front-of-house natural finishes throughout.
Construction of the project is anticipated to be complete by 2020.
Challenges
Commenting on challenges, he says, these are bound to come as with any major development of this size.
“The key challenge in constructing a mega mall is the vast quantities of materials which must be installed, in particular concrete and reinforcement steel. Logistics is, therefore, the key challenge to feed materials and manpower to such a huge project in line with the time schedule,” Eldstrom remarks.
Sustainability
Reem Mall was awarded the Estidama Two Pearl design rating by the Department of Urban Planning and Municipalities (DPM) in 2016.
“Reem Mall has not only followed but exceeded the minimum mandatory sustainable design requirements set out by DPM. The project is well-deserving of its Estidama Two Pearl design rating, as it comprehensively illustrates the integration of the pillars of Estidama, factoring in such components as water, energy, waste management and local material use,” says Eldstrom.
“During the construction phase, we’re looking forward to applying equally robust sustainability measures,” he concludes.


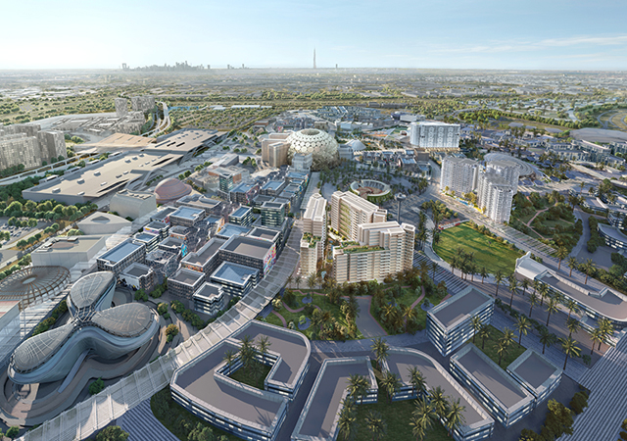
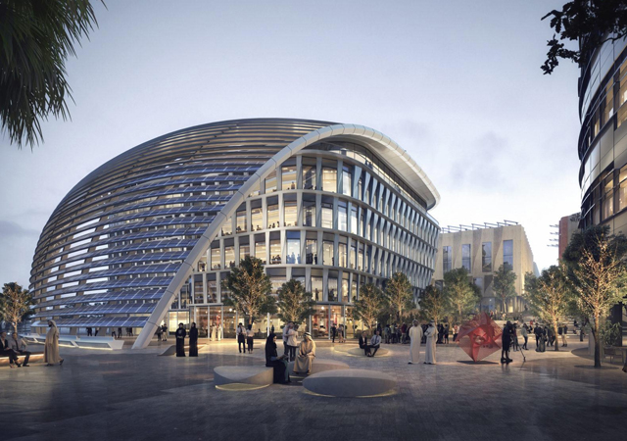
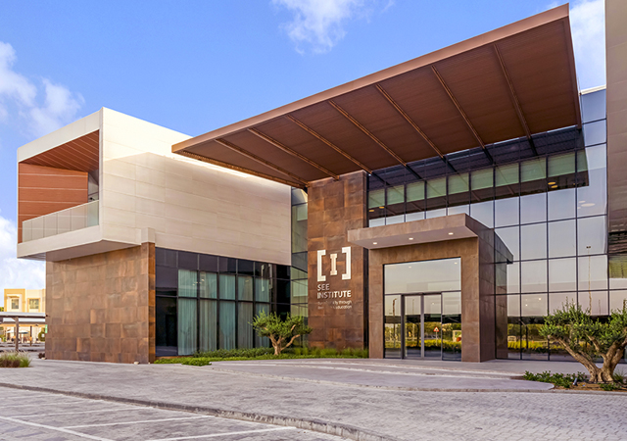
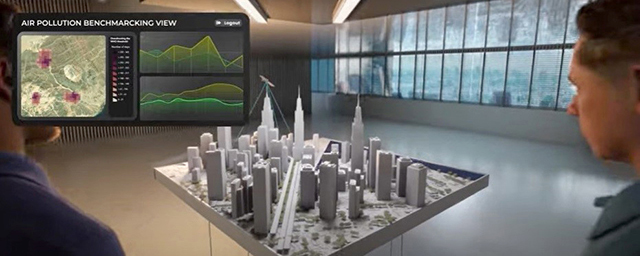


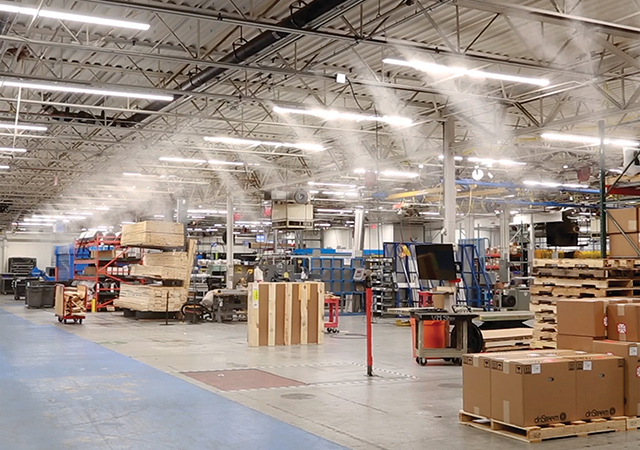
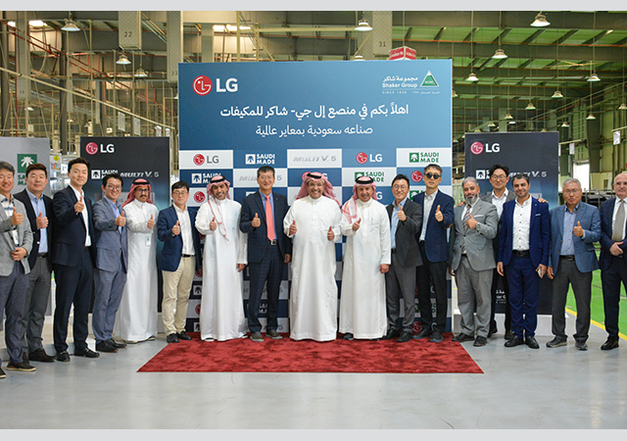
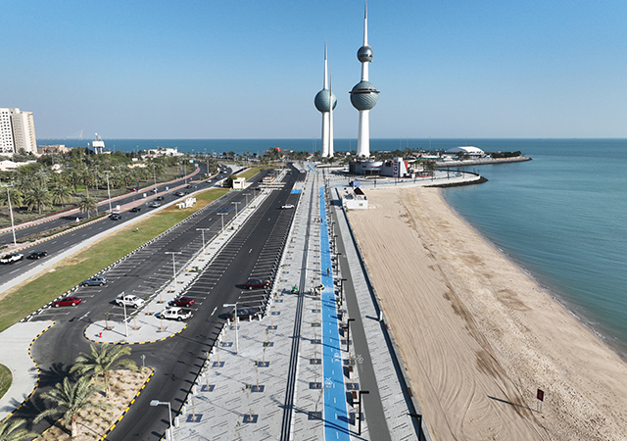
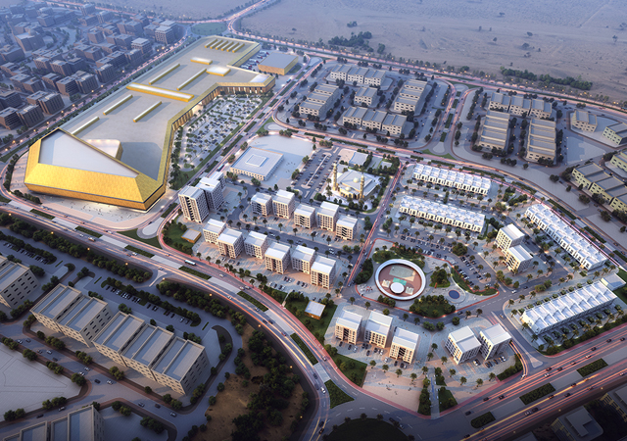
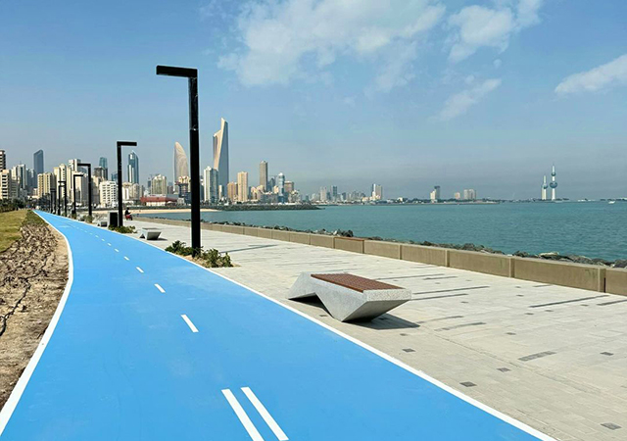
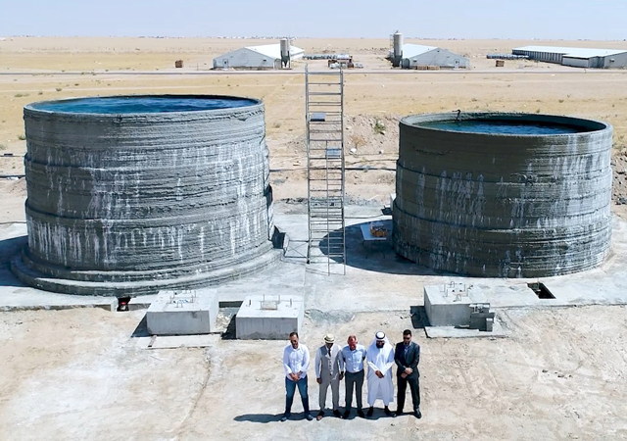

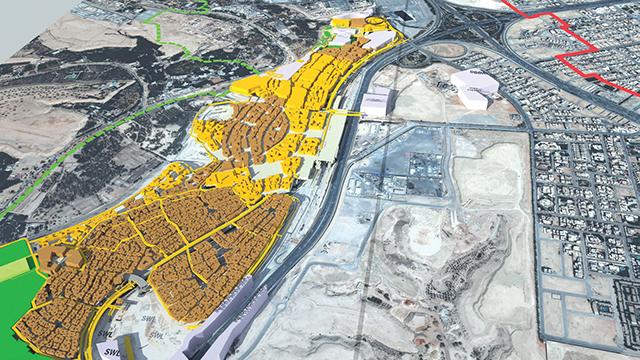
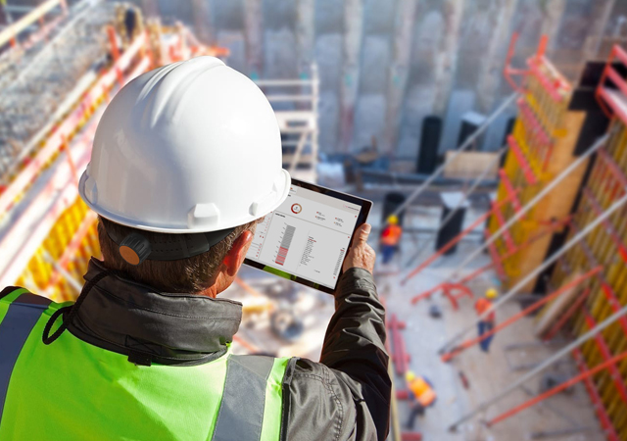
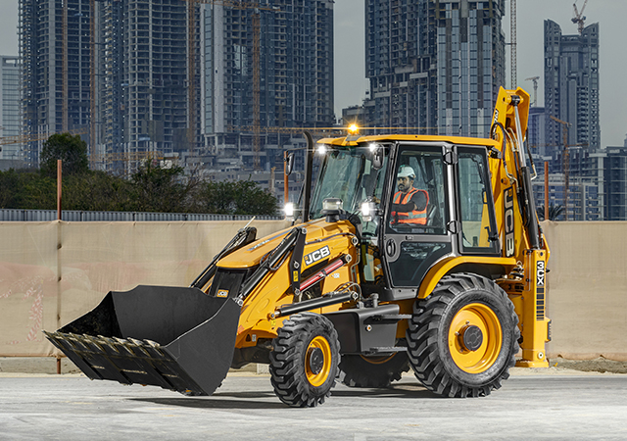
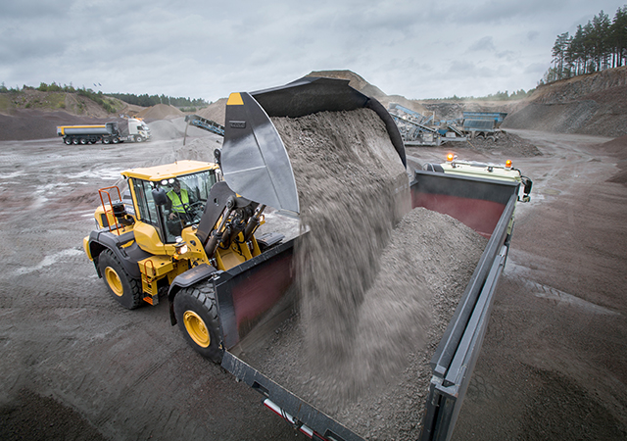
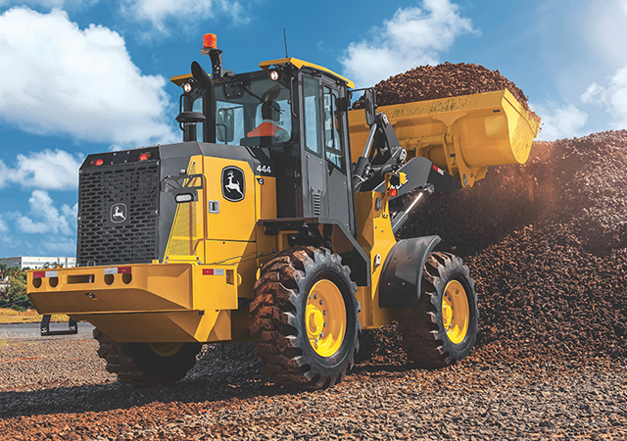
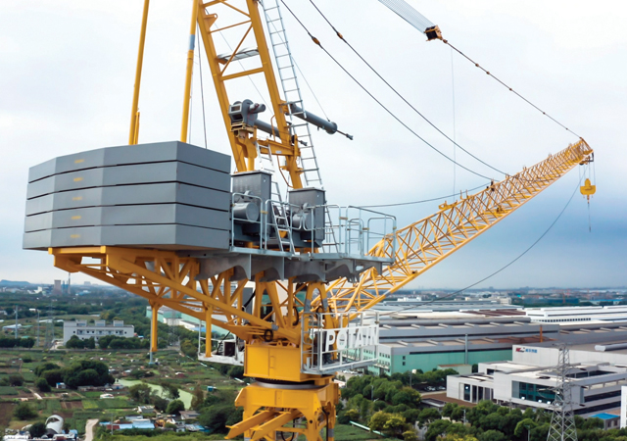
_0001.jpg)
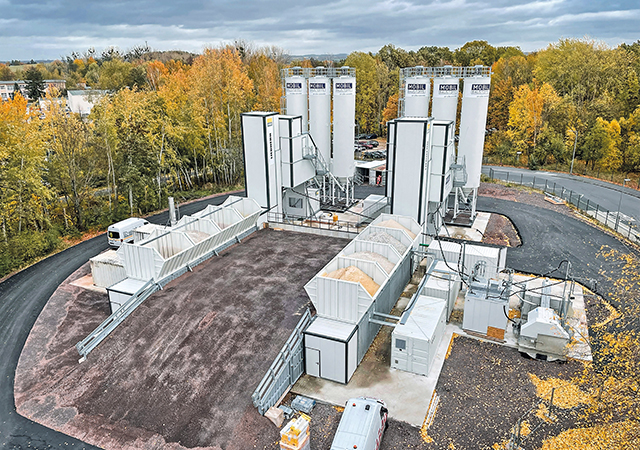
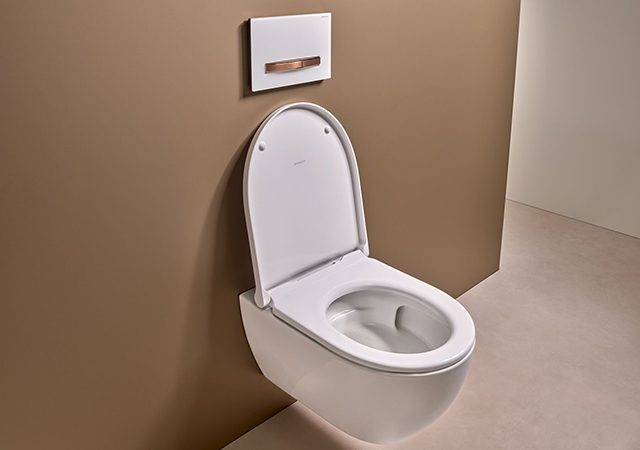
.jpg)
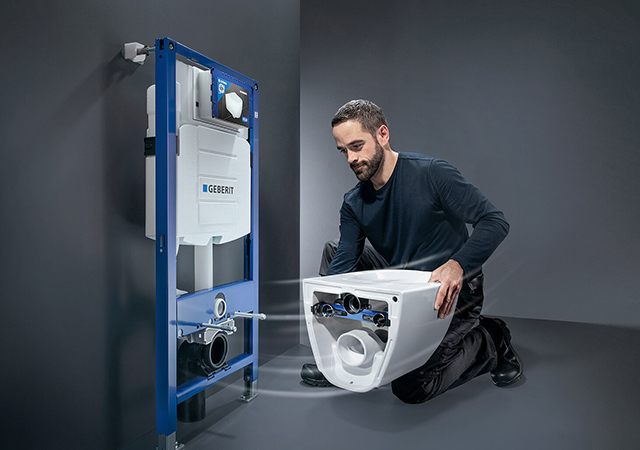

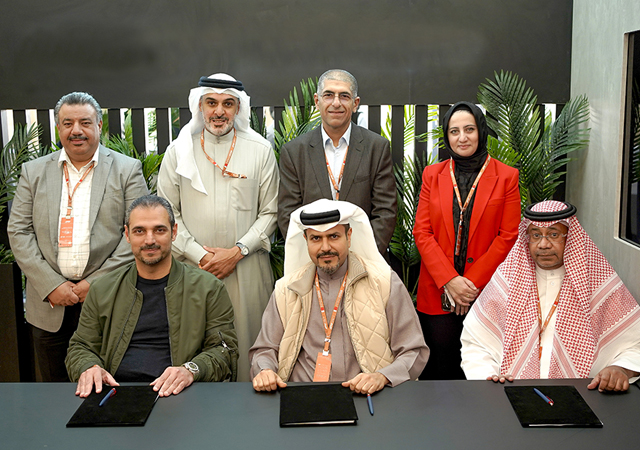
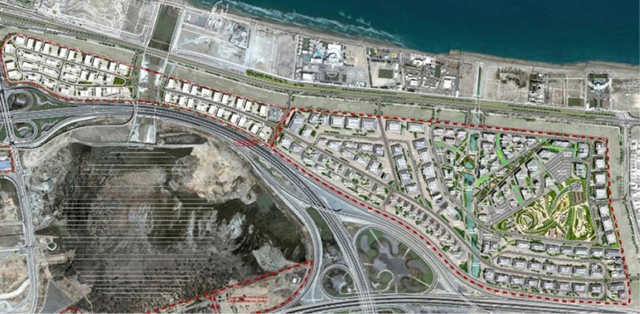

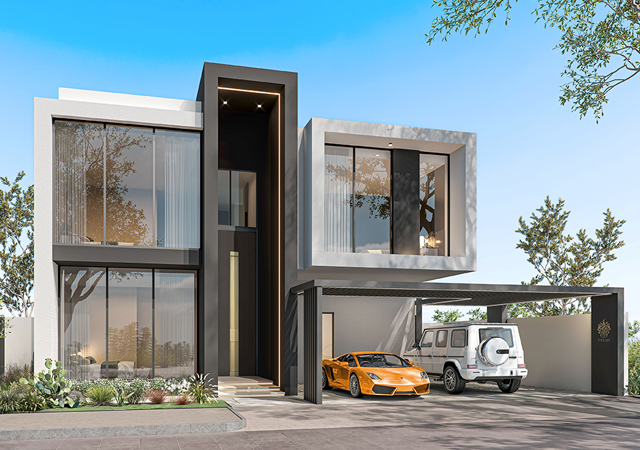
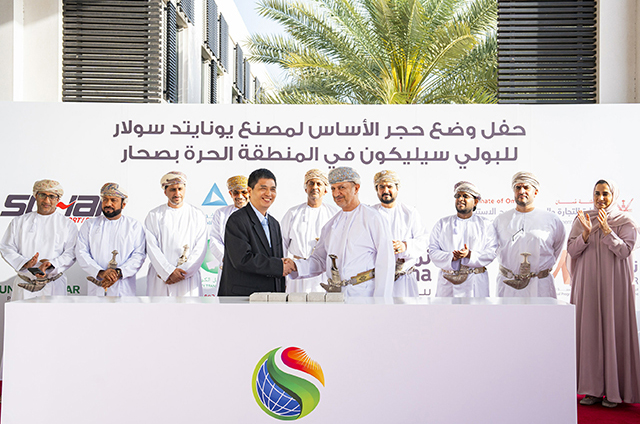
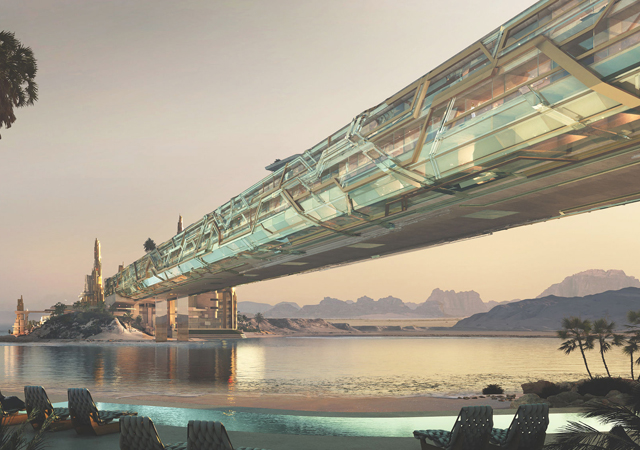
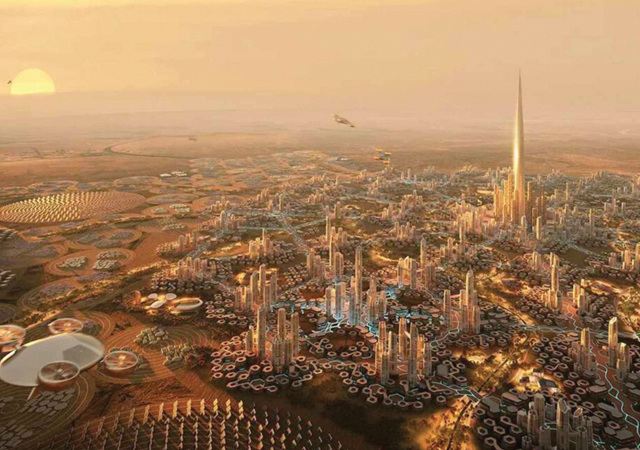
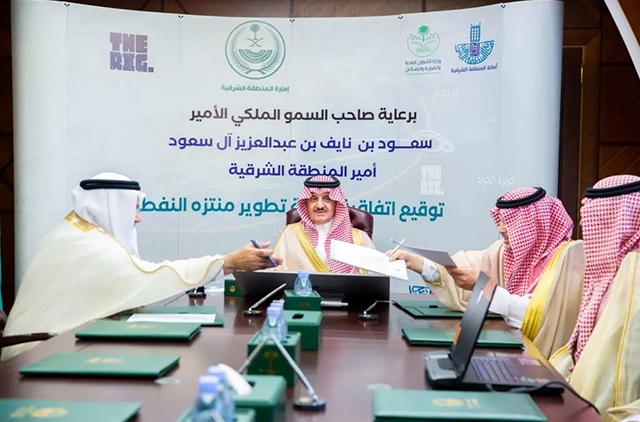
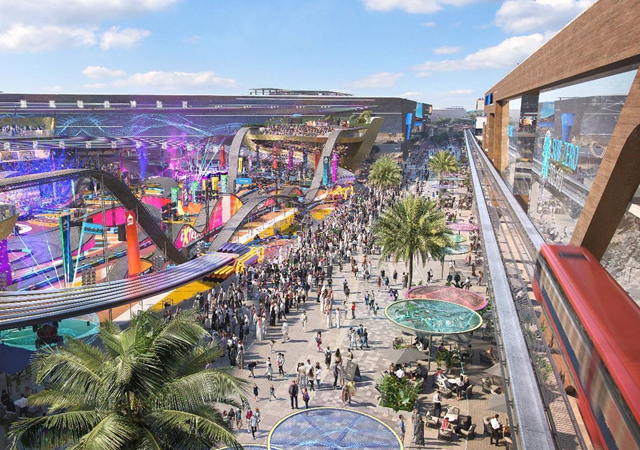
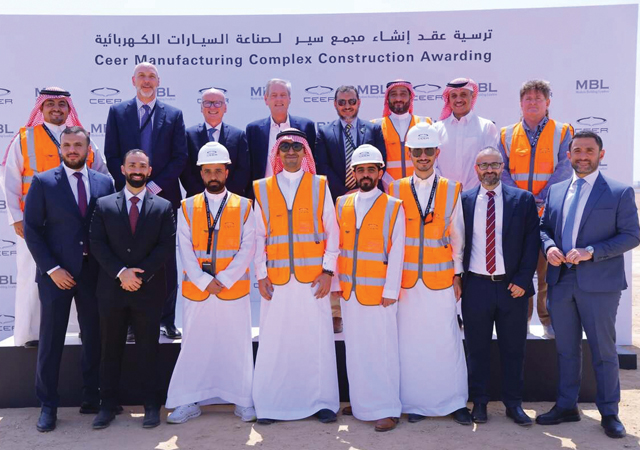
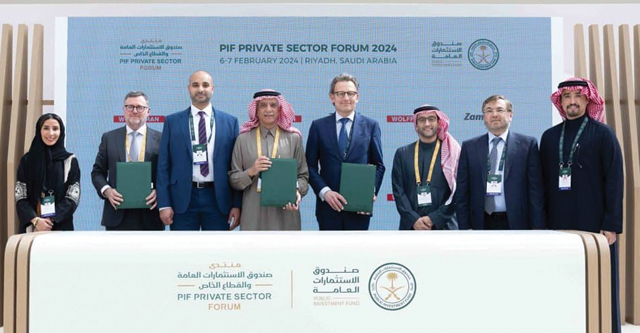
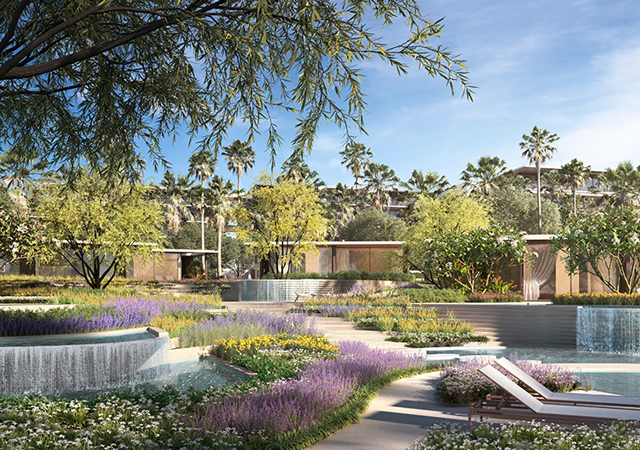
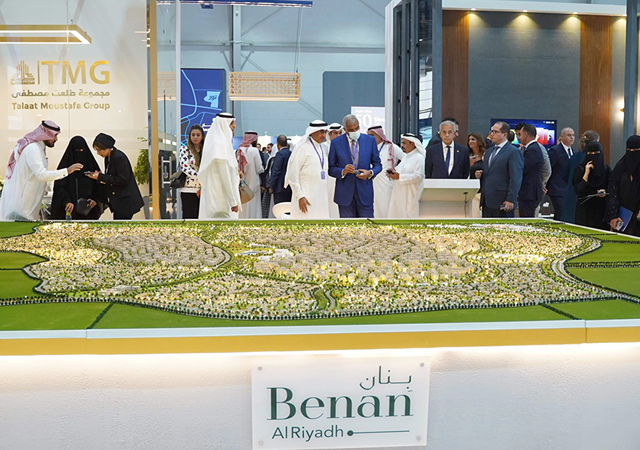

.jpg)
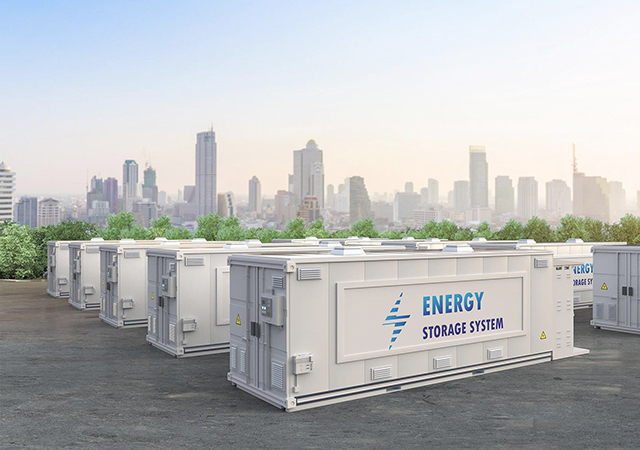
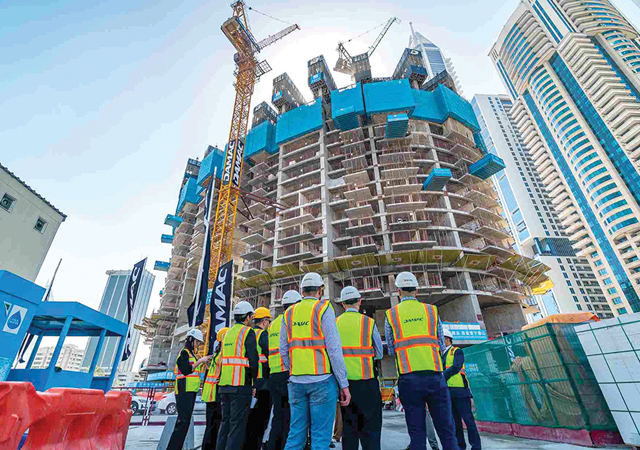
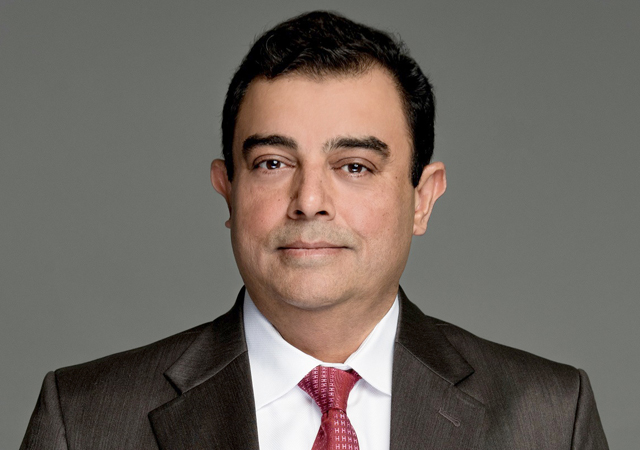
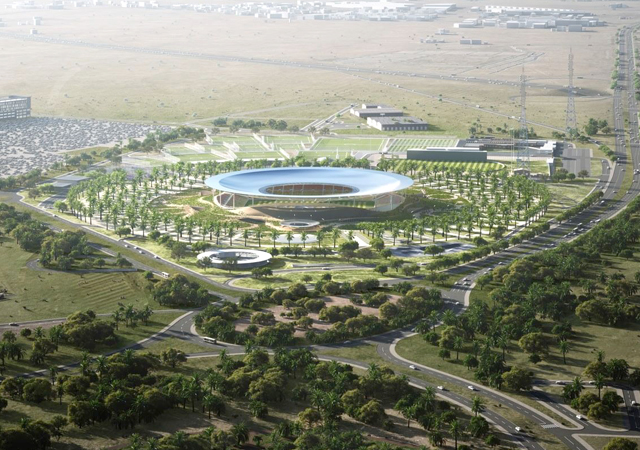
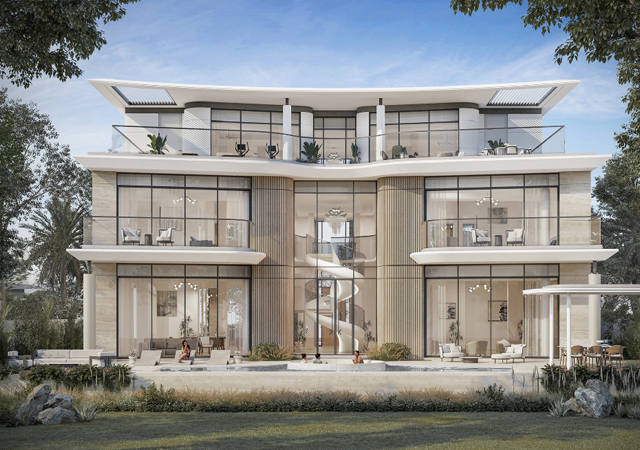
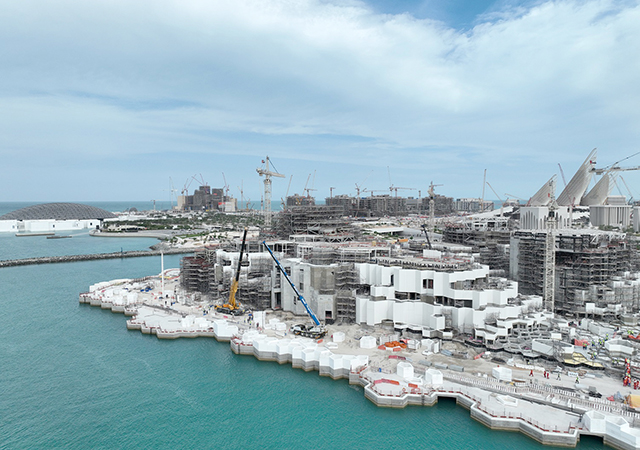
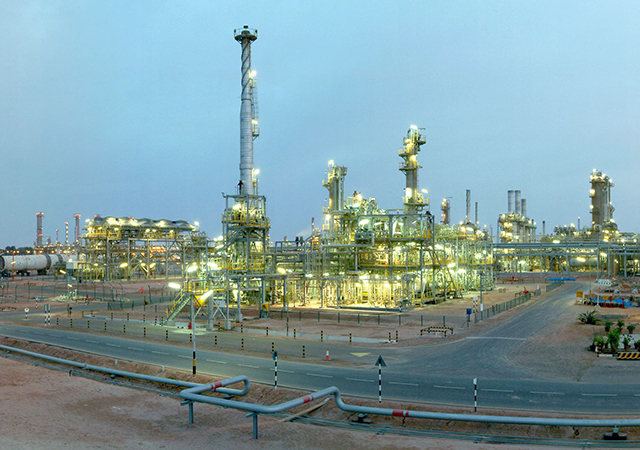

.jpg)
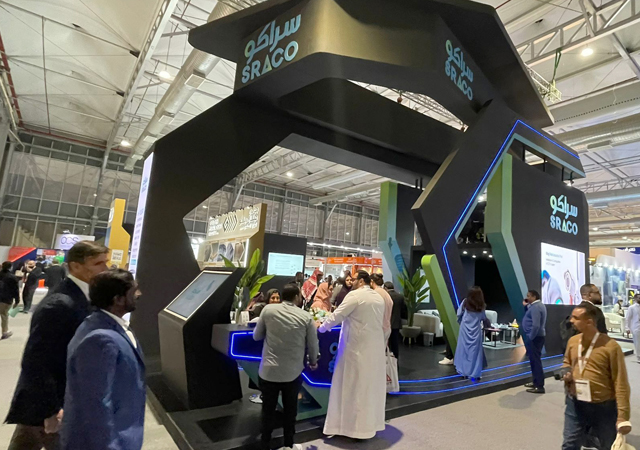


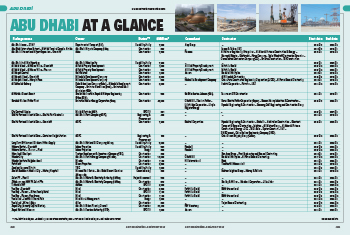
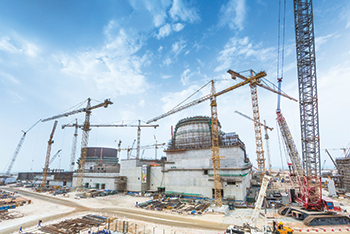
.jpg)
