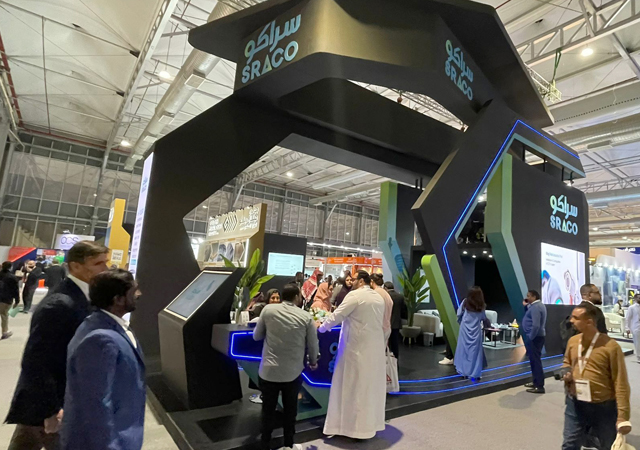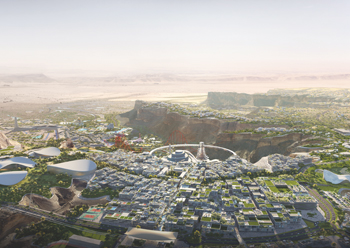

Work at Qiddiya has started to gather steam; first, it was the unveiling of the masterplan in July and then last month the design was revealed for Six Flags Qiddiya theme park, one of the many key entertainment facilities at the new city being built from scratch, 45 km outside Riyadh.
Primarily aimed at the domestic Saudi audience, the project vision is being brought to reality through the Qiddiya Investment Company (QIC), which is wholly owned and backed by the Saudi Public Investment Fund (PIF).
Gulf Construction was part of an international media team invited to an exclusive masterplan reveal at Qiddiya’s new Welcome Centre on site.
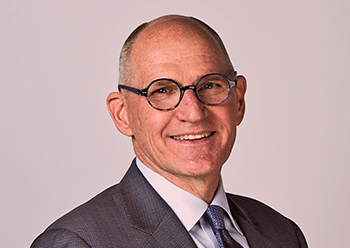 |
|
Reininger ... unlocking opportunities. |
Qiddiya’s masterplan is the work of Denmark’s Bjarke Ingels Group (BIG) whose architect and partner Andreas Klock Pederson has been leading a team of masterplanners and designers in London over the past year.
The masterplan has been inspired by the contrasting landscape of the area, he tells ABDULAZIZ KHATTAK of Gulf Construction.
“As we set out to establish a new pattern for the use of land, we have respected the natural history of the location. We have followed the natural path of water across the site and created a primary pattern of our structure – a green belt that crosses the land and offers a beautiful parkway environment,” he says.
Pederson says the sheer size of Qiddiya (334 sq km) presented both an opportunity and challenge to develop something unique in Saudi Arabia; “a new take on what a modern entertainment city can actually look like. For example, a compact modern village that sits 200 m on a clifftop. This will be almost car-free and will be walkable. We are looking at it to be a modern Saudi settlement,” he adds.
Michael Reininger, CEO of QIC, comments: “The idea for Qiddiya is simple, yet powerful; to create a place that unlocks the opportunities and virtues that entertainment, sports and the arts can contribute to a healthy, happy and engaging lifestyle.”
He says Qiddiya will be a place to try to new things. “It will kick-start a cycle where inspiration spurs a deeper level of investment.”
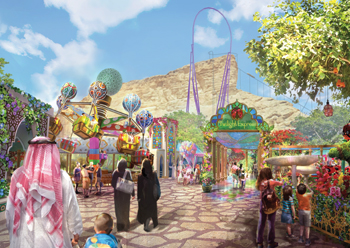 |
|
Twilight Gardens at Six Flags Qiddiya ... specially designed for younger visitors and their families. |
Development nodes
Giving on overview of the development, he says there are five main development nodes: the Resort Core, City Centre, Motion Zone, Eco Zone, and Golf and Residential Community. And within each node, there are a number of programme parks. What distinguishes these parks are how integrated they are.
Reininger says the “programme” parks are an expression of these ideals contained within five organising ideas called cornerstones, which set out the values Qiddiya represents and guides the creation of programmes that make Qiddiya a place that is tuned to its purpose.
These cornerstones include, Sports and Wellness; Park and Attractions; Motion and Mobility; Culture and Arts; and Nature and Environment.
Further elaborating on the individual development nodes, Reininger starts with the Resort Core – Qiddiya’s entertainment hub.
“This node sits within the backdrop of the cliffs that define a central bay. And this bay is formed by what we call the icon cliff, which was the geological form that inspired the Qiddiya logo. The five colours in the logo represent each of the cornerstones,” he says.
The Resort Core is a mile wide and three miles long. Two intertwining pedestrian pathways connect from parking locations at each end to the various facilities that populate the node.
Also in this node there are four key attractions that surround a central retail, dining and entertainment hub along with a portfolio of distinctive resort hotel offerings.
It is in the Resort Core that the Six Flags Qiddiya will be located. Part of a global brand, it is a family-oriented park replete with rides and attractions.
Reininger says Six Flags Qiddiya will be one of the key entertainment features in Qiddiya’s Phase One opening in 2023. “The rides and attractions found in each land have been designed exclusively for Qiddiya and include many that will set world records,” he says.
Six Flags Qiddiya will cover 32 hectares and feature 28 rides and attractions across the six lands: The City of Thrills, Discovery Springs, Steam Town, Twilight Gardens, Valley of Fortune and Grand Exposition.
The Citadel is the central hub of the park, which is covered by a billowing canopy form inspired by traditional Bedouin tents. It holds a variety of shops and cafes and transforms into an interactive show space throughout the day. From here guests can pass through gateways to enter each of the themed lands.
The second integrated feature in the Resort Core includes a water sports park and a resort hotel.
The third feature is the speed park, which offers motor sports and includes circuits, showrooms, retail outlets, a drivers club, and a luxury hotel.
Overlooking the Resort Core from 200 m above is the City Centre, which will be connected to the entertainment core below via a funicular transportation system. Here, residential, retail and workplace environments will be organised around two intersecting pedestrian circulation spines, which will link up a portfolio of feature facilities within the city.
Reininger says the City Centre is a 24/7 live-work-and-enjoy village dedicated to the sports and arts highlights of Qiddiya. It also contains residential and workplace environments that are focused on the creative, hospitality, and sports communities.
At the edge of the city are a metro connection and transport hubs.
Running in the opposite direction to the City Centre is a flowing landscape parkway that extends from one portal at the village on the north-end – where a grand mosque will stand as a welcoming symbol of community – through to the southern gateway, where the village is populated by Qiddiya’s most important sports venues.
To the north-west of the Resort Core is the Eco Zone, which has been designed around a series of wildlife encounters. It has a golf course, outdoor sporting adventures and several unique hospitality offerings that take advantage of the picturesque desert environment.
To the south-east is the Motion and Mobility Zone – home to events and experiences, residential and hospitality offerings inspired by the world of motion. Facilities include on- and off-road driving experiences, club facilities, and a 15-km performance driving course.
Meanwhile, the Golf and Residential Community sits near the centre of the property and offers an array of residential resort offerings and includes a championship 18-hole golf course with clubhouse facilities, luxurious resort hotel and spa, and equestrian facilities – all of which can be accessed from the villas, townhouses and private retreats that will be built there.
Integration
An essential aspect of the masterplan, says Pederson, is integration of various facets of the behemoth development with pedestrian pathways and transportation systems through seamless design elements. All the primary transportation systems, utilities and other works will follow a green spinal system inspired to deliver a contrast between development at Qiddiya and the surrounding area. The major development nodes are attached to this central system.
Developed specifically for pedestrians, the key experiences at Qiddiya are all within walking distance, says Pederson. The car parking and vehicle access points are carefully located throughout the site, and aim to get visitors out of their cars to appreciate what is on offer at the site.
“The plan is all about integration – physical integration through experiences and in terms of proximity,” he says. “We bridge from one node to the next by a combination of transport systems – pedestrian links, or autonomous vehicles,” he says.
Reininger says each development zone is broken into what are called “episodes” defined by comfortable walking distances. “These pedestrian arteries are intuitive, clear and punctuated by interesting features, objects, and memorable and photogenic elements that are intriguing and draw you along the way.”
Construction overview
Qiddiya was launched in April 2018 and is targeting a Phase One opening in 2023, with Phase Two to be developed in 2023-2024, and Phase Three in 2026-2035. Phase One will include more than 45 projects and over 300 individual activities.
As the design phase advances, work has already commenced on early construction and infrastructure activities. QIC recently began awarding construction contracts, including enabling works, completion of which is expected by the year-end.
Reininger says the next set of packages expected to be awarded by the year-end will include early roadworks followed by major earthworks, and then a stream of contract opportunities that will see an intense few years leading to the 2023 opening.
Currently, work is under way to complete the Qiddiya Experience Centre; conduct geotechnical investigation studies; build construction site offices; and primary access roads and primary roads network.
Also recently launched was an international design exploration involving renowned architects from around the world. Some 20 architectural firms have been tasked with designing 12 of Qiddiya’s main features and some of its most significant landmarks, such as the grand mosque, sports facilities, stadium and major hotels. This will be completed in the coming months.
In addition to BIG, other firms taking part include, from Europe, Buro Ole Scheeran Group of Germany, Snohetta (Norway), Coop Himmelb(L)AU (Austria), and Mangera Yvars Architects (Spain); Steven Chilton Architects, Populous, and Wilkinson Eyre from the UK; HOK, Arquitectonica, Morphosis, 5+, Callison RTKL, Rockwell Group, Asymptote Architecture, and Rossetti Architects from the US; and MAD and 10 Design from China. Also part of this global team are two Gulf firms – Dar Al Omran (Saudi Arabia), and X Architects (UAE).
Challenges
Operating an entertainment park in the blistering heat of Saudi Arabia is a challenge QIC is aware of. But Reininger says they have thought about that.
“We studied the weather and there is no one solution. The good news is there is no humidity in the area and this makes it much more addressable to sustain the temperature.
“The masterplan has been carefully crafted so that buildings and landscape will provide shade during the day to create microclimates where the use of water and air will help dramatically drop the temperature. We learnt this from the surrounding and emulated it in the building forms and patterns in the development,” he explains.
Also, the hours of operation will be shifted to after sunset when the temperature drops dramatically.
Qiddiya is keen on preserving water, and every drop of water will be reused, says Reininger.
He says Qiddiya will produce most of the water to be consumed on site by drilling wells. Furthermore, unused effluent from the neighbouring communities is being collected and treated in addition to devising methods to collect rain water.
Furthermore, only one-third of the land at Qiddiya will be developed while the rest will be protected and preserved.
To stay in the limelight until its completion and opening, Qiddiya plans to have events and activities on site. The site has been chosen to be host to the finish line of the Saudi Rally in January 2020.


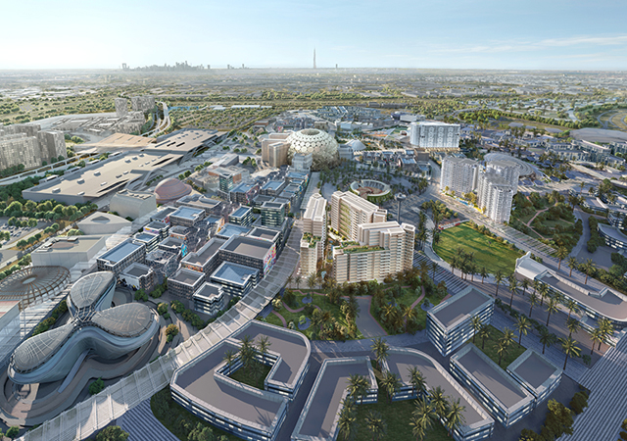
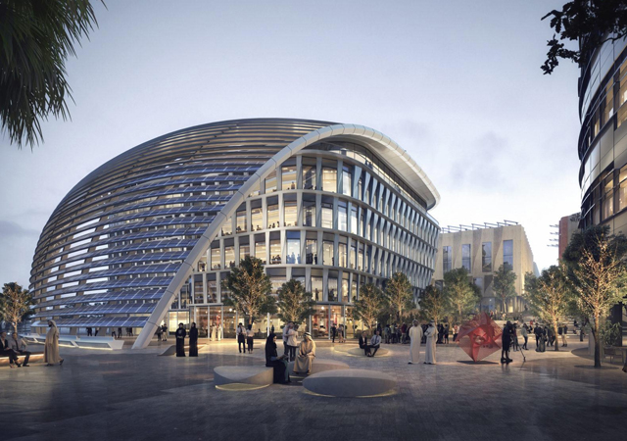
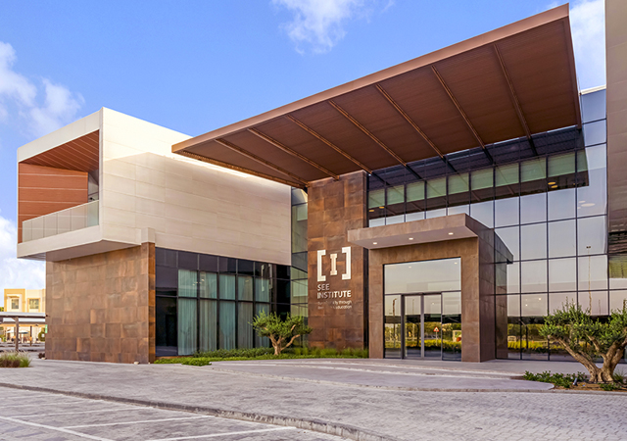
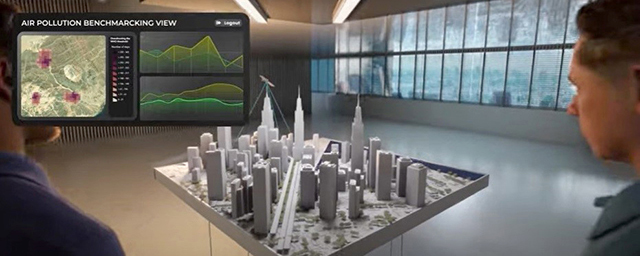


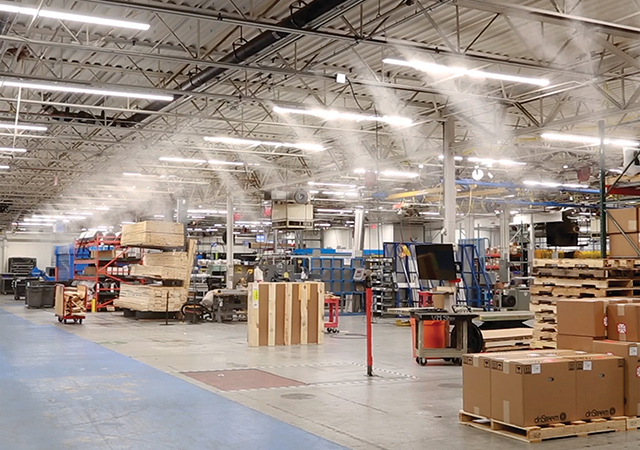
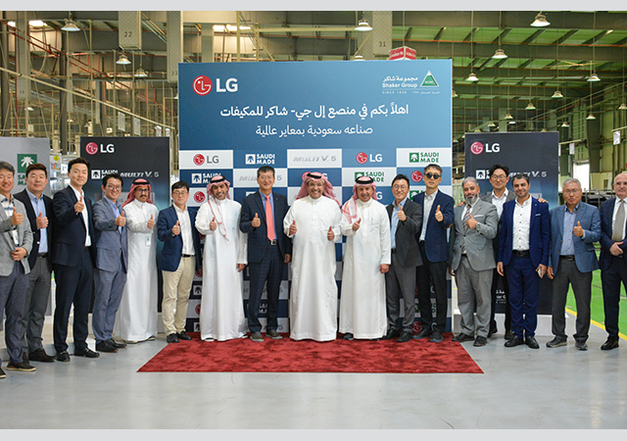
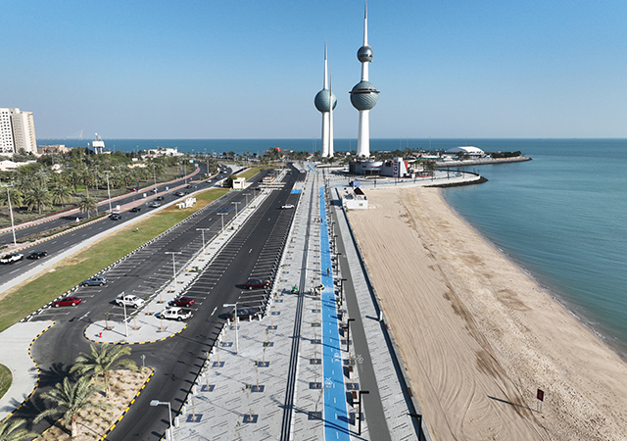
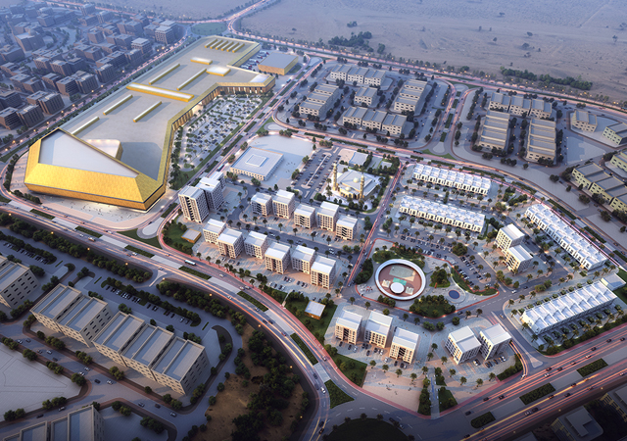
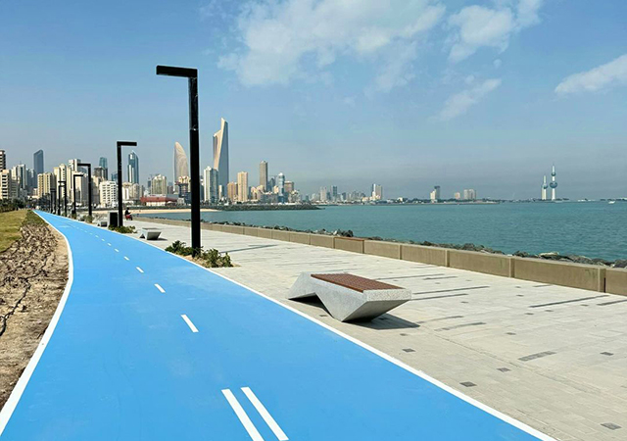
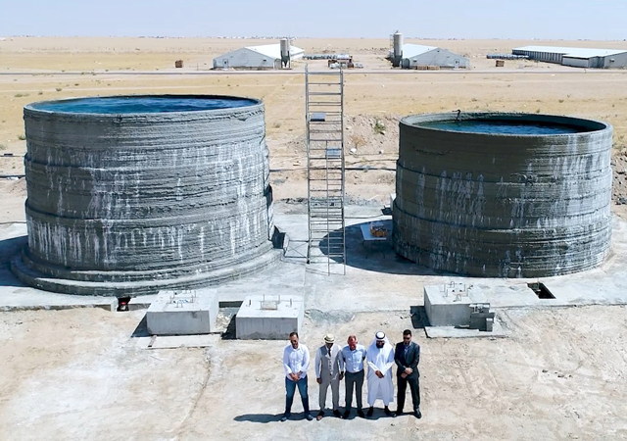

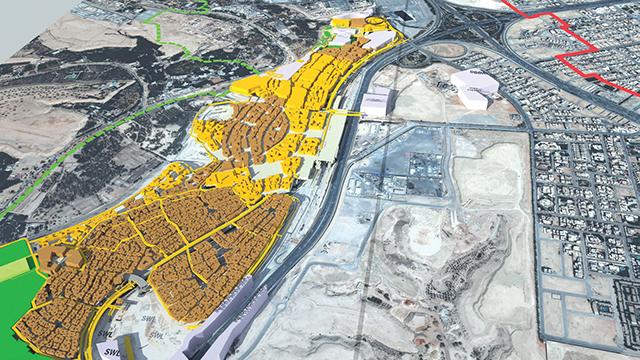
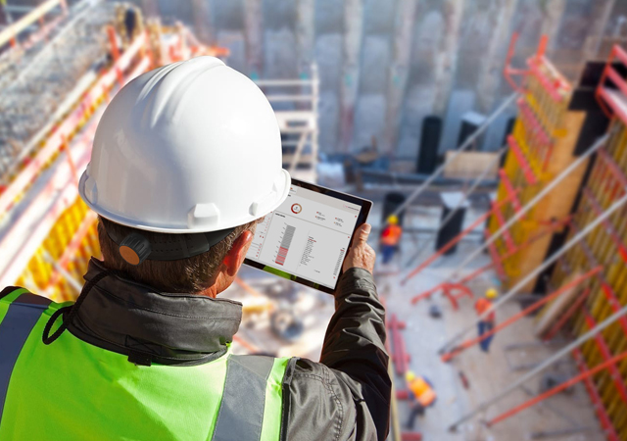
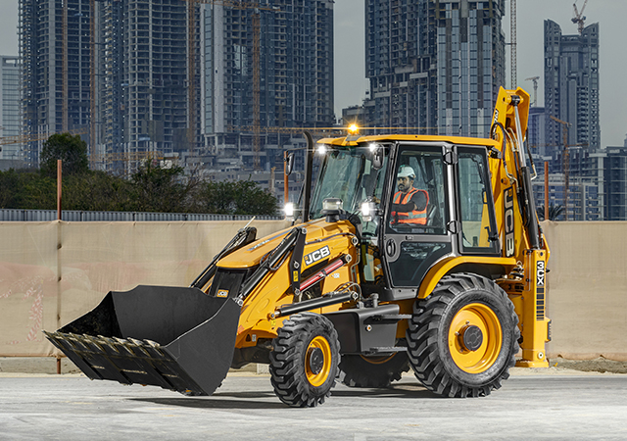
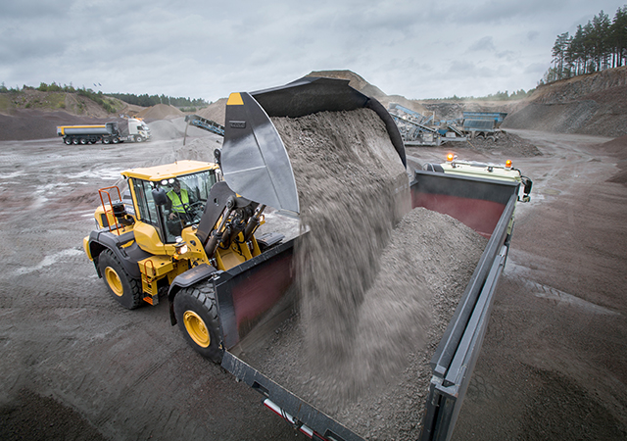
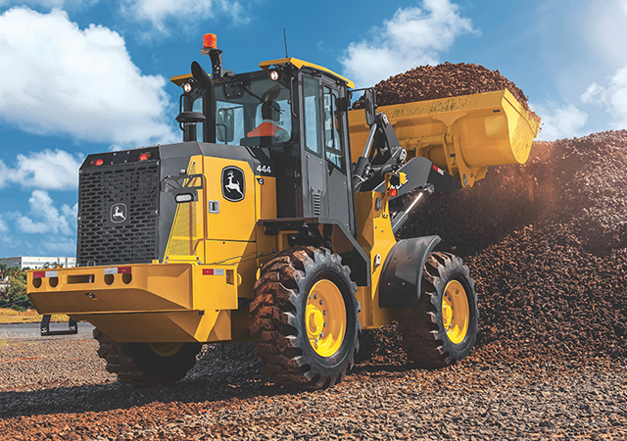
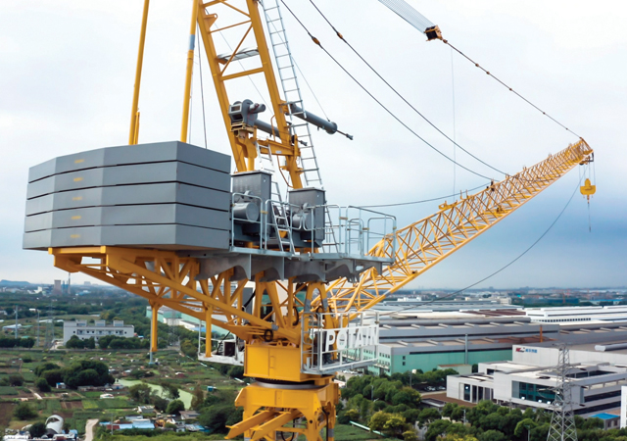
_0001.jpg)
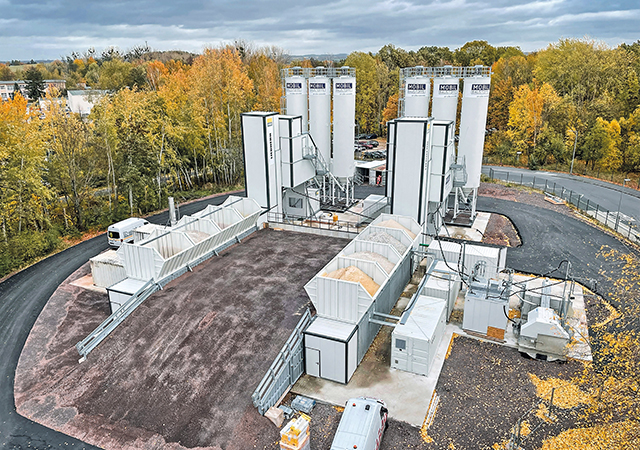
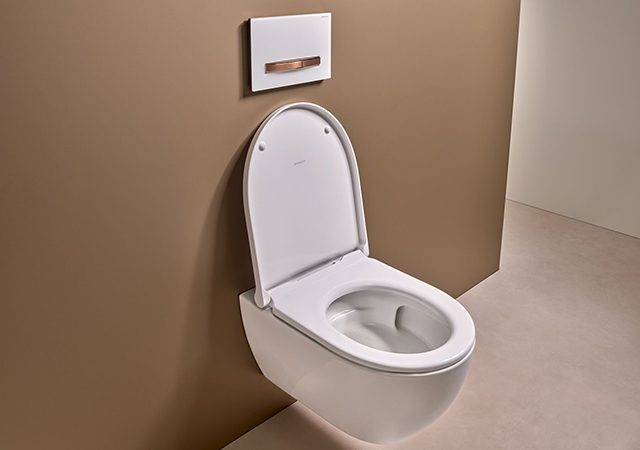
.jpg)
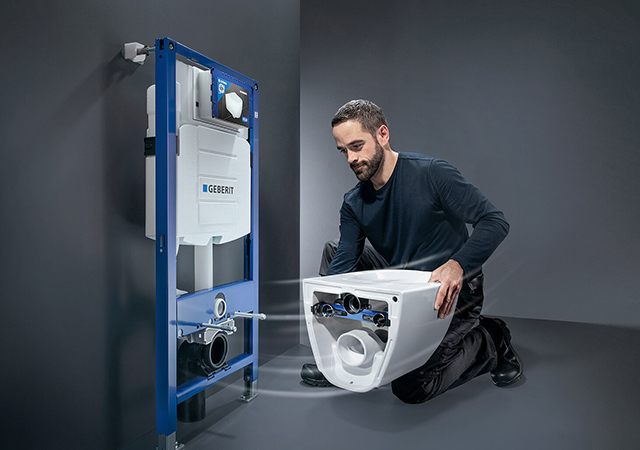

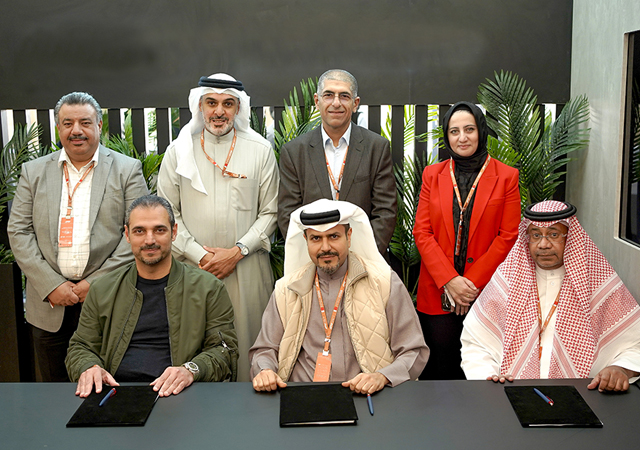
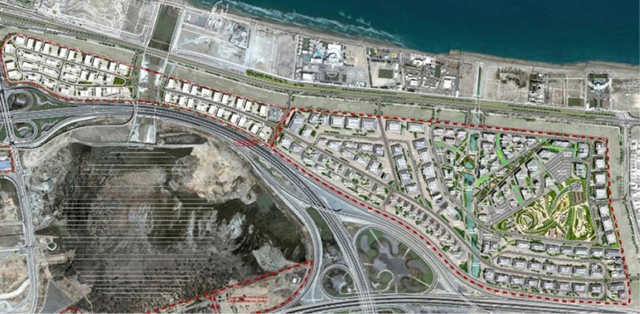

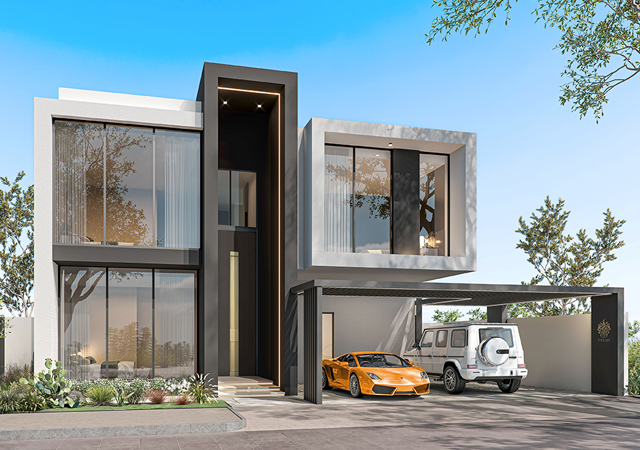
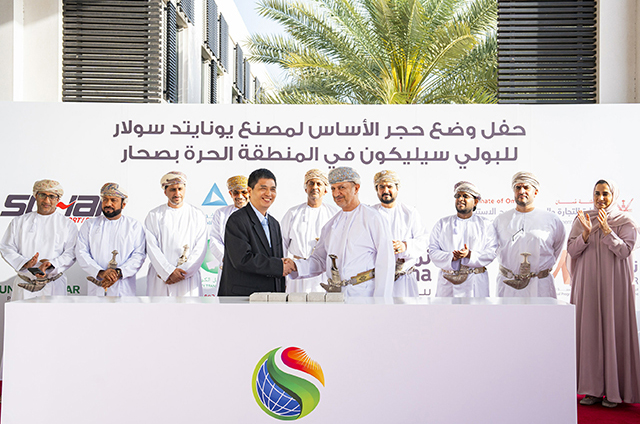
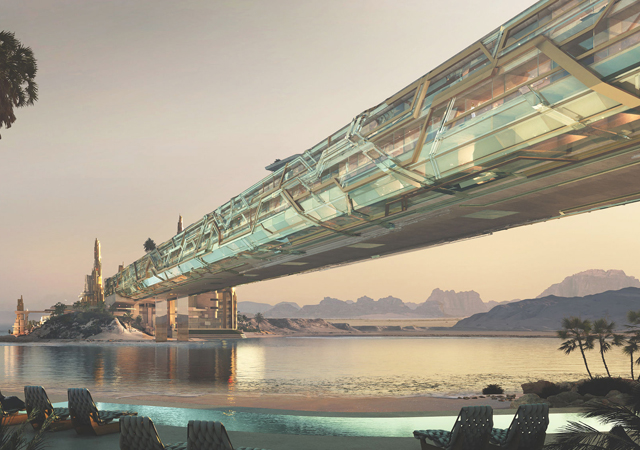
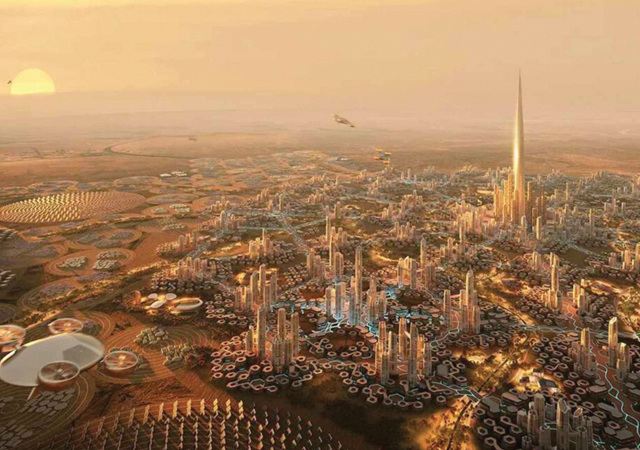
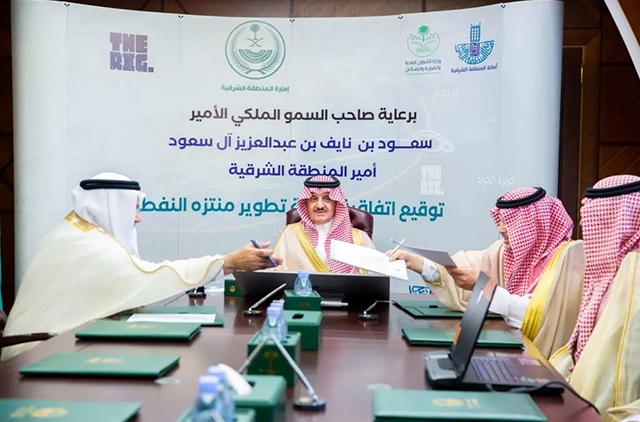
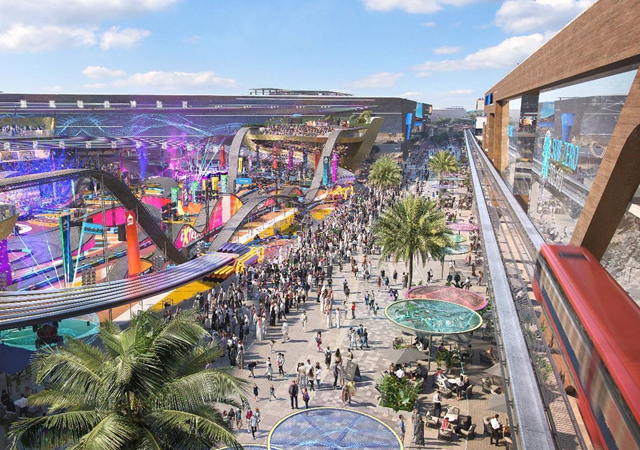
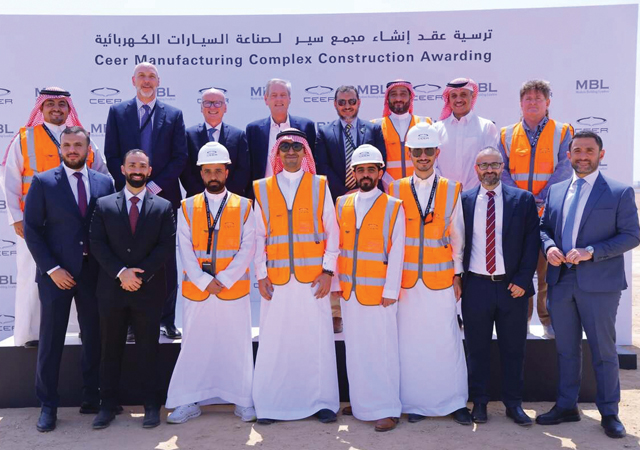
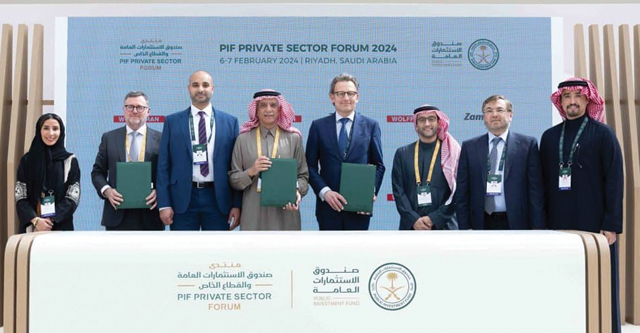
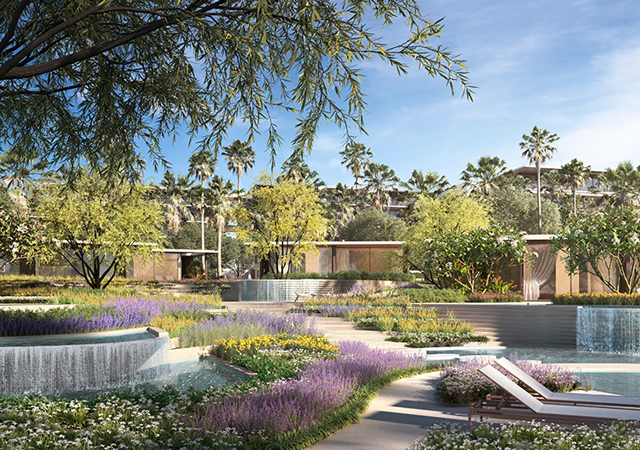
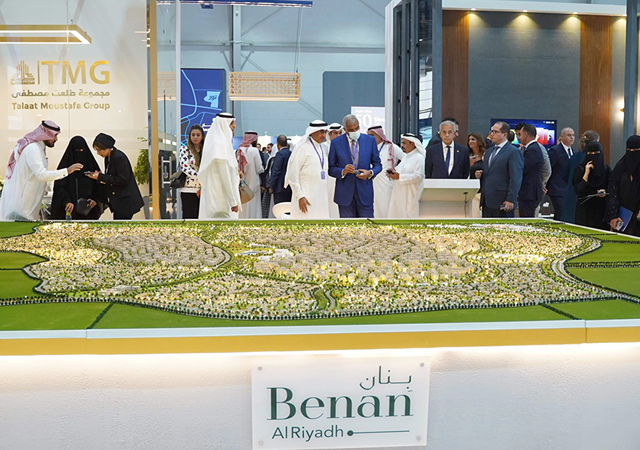

.jpg)
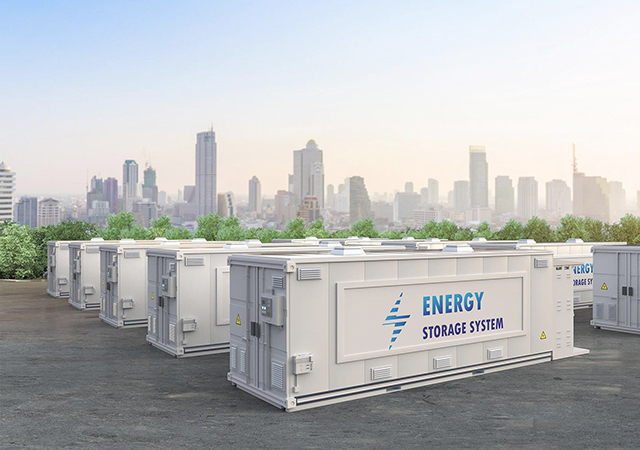
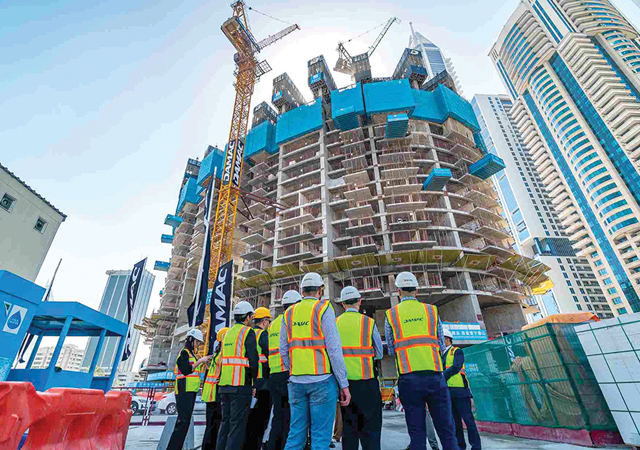
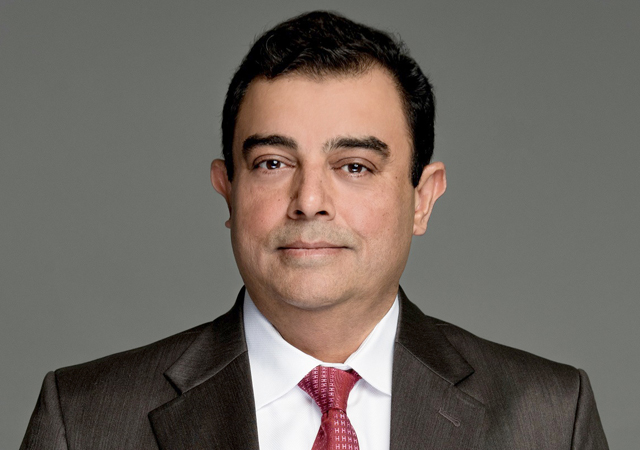
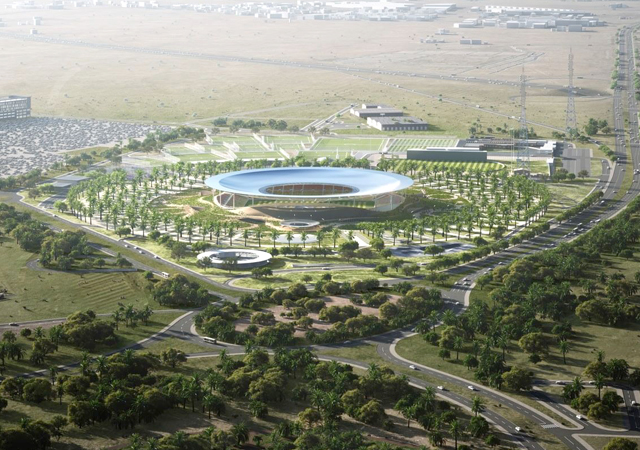
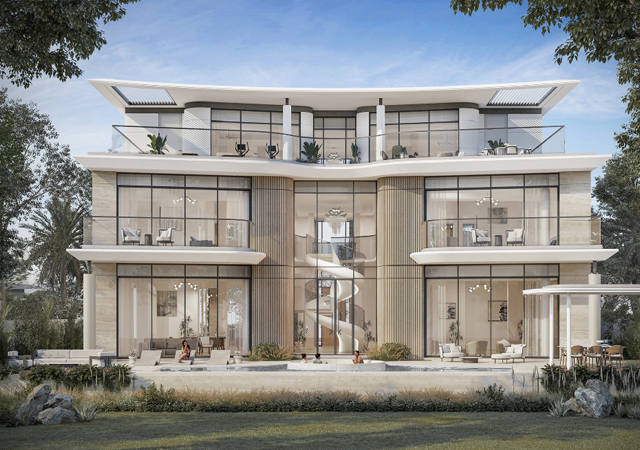
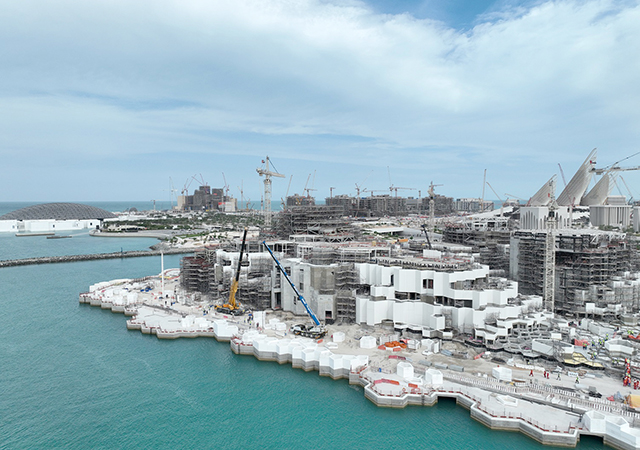
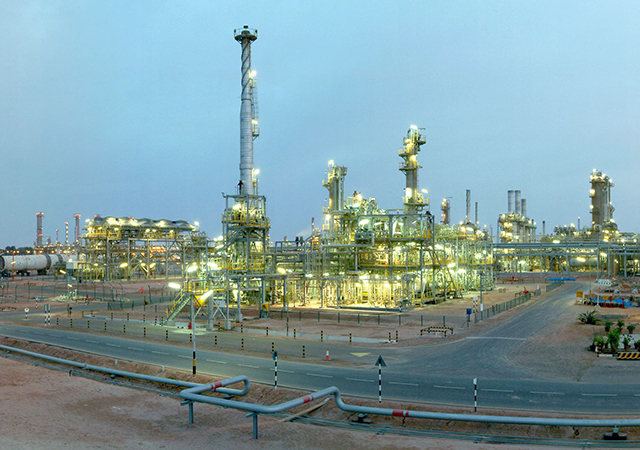

.jpg)
