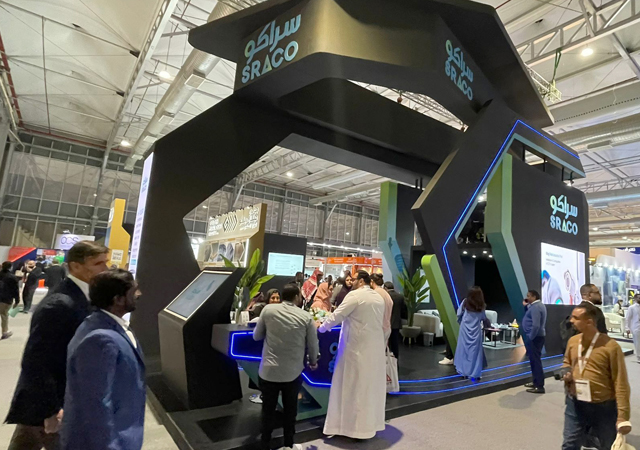

The ambitious Barr Al Jissah Resort and Spa project of Oman is currently on schedule with an anticipated soft opening of the facilities by the middle of next year and an official launch by November 2005.
According to Chris Harris, country manager for Turner International, almost 75 per cent of the structural works of the project has been completed. In addition, the awarding of all M&E (mechanical and electrical) packages, nursery and soft landscaping works, back-of-house interiors have been completed, and the interior packages for the guestroom/front-of-house are either out to tender or under review.
Located on the Gulf of Oman approximately 12 km south of Muscat City centre, the Barr Al Jissah Hotel and Beach Resort complex faces northeastward toward the sea and is set upon 500,000 sq m of beautiful beachfront property with a backdrop of spectacular mountains, jebels and wadis, says Harris.
“The development, which is situated within 200,000 sq m of attractively landscaped grounds, will feature three hotels – The Castle Hotel, The Town Hotel and The Village Hotel – with a total of 683 rooms, a modern spa and health club with 18 treatment rooms, ample swimming pools and leisure facilities including a relaxing water ride.
“Given its rather remote setting, the resort will be almost entirely self-sufficient with its own 33 kV sub-station, reverse-osmosis fresh water plant, sewage treatment plant, industrial laundry, chiller plant, standby power generation system, and waste management facilities.
The Castle Hotel
“Perched on an elevated plateau above the rest of the resort, the Castle Hotel will provide the ultimate beach resort experience. The hotel will offer a combination of 180 deluxe rooms and suites, world-class dining facilities, exclusive swimming pools, elite fitness facilities, and a private beach.” he says. “With commanding views of the ocean and surrounding landscape, this five-star-plus hotel will set the standard for luxury hotels within Oman.”
Town Hotel
Situated along the main beach area, the five-star Town Hotel will be the heart of the resort. “The hotel will become the embodiment of a seaside town built in traditional Omani architecture,” says Harris.
“Accentuated by lush tropical landscaping, a 1,500 sq m ballroom and pre-function area, nine meeting rooms, a network of swimming pools and sundecks, a poolside amphitheatre, and tennis courts, this hotel will become the focal point of resort activity.
“In addition to its own facilities, the Town Hotel will be located close to the 3,000 sq m world-class spa and health club, which will feature saunas, steam rooms, plunge pools, fitness equipment and private treatment facilities.”
Village Hotel
At the eastern edge of the resort, separated from the Town and Castle hotels by a steep and narrow jebel, the Village Hotel’s secluded setting will be enhanced by an atmosphere of fun and entertainment designed to cater to families and younger couples.
Similar to other areas of the resort, the Village is set in a tropical landscape with its own restaurants, children’s play areas, and a generous number of swimming pools including the ‘Lazy River’ water ride. This four-star hotel will have a family oriented, and ‘value for money’ appeal.
External works
Of the 500,000 sq m area allocated for this project, only 230,000 sq m is to be developed, as the balance area will be retained as a mountainous jebel.
The developed area is split into the following categories:
•Roads/car parks – 50,000 sq m;
•Hard landscape/footpaths – 20,000 sq m;
•Soft landscape/beach – 40,000 sq m;
•Desert/Jebel landscape – 45,000 sq m;
•Utility areas – 20,000 sq m; and
•Building area – 25,000 sq m.
Says Harris: “The soft landscaped external works have been designed to reflect the mood of the respective hotels and will comprise generally of trees, palms, shrubs and grass.
“The hard landscaping will again reflect the respective hotels and utilise various types of hard finishes such as concrete paving, clay paving, coloured concrete, natural stone sets and marble.
“The pool areas in the respective hotels have been detailed separately. The pool in the Village Hotel is linked to the pool in the Town Hotel with a two-direction ‘Lazy River’ feature including tunnels.
The cultural area is a multi-purpose arena for shows and events that will also present some archaeological artifacts from the site.
“The resort is also keen to maintain an on-site plant nursery as a guest attraction as well as an operational centre.
The project will also feature a central utilities compound that will house all central plant and utilities that support the hotel including:
•Engineering/locker building;
•Chiller and reverse osmosis building;
•Boiler room;
•Fire protection pump room;
•Emergency standby generators;
•Central laundry;
•33 kV substation;
•Sewage treatment plant; and
•Waste collection and management.
WS Atkins International has conducted an environmental impact analysis (EIA), which addresses issues such as hydrology and groundwater, air quality and noise, seawater quality and beach pollution, wildlife, sea life and coral reefs, and archeological investigation and rescue.
“The report has been submitted to, and reviewed by, the relevant Muscat authorities, and an initial environmental permit has been issued to the project,” says Harris.
 |


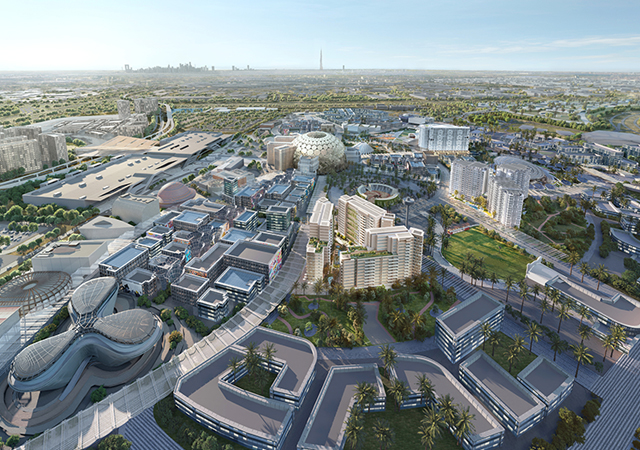
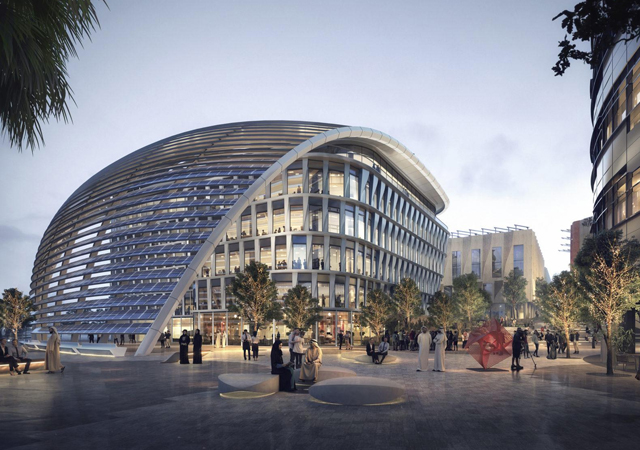
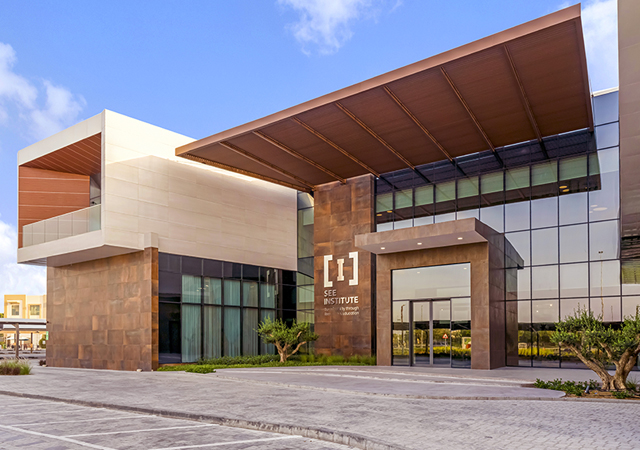
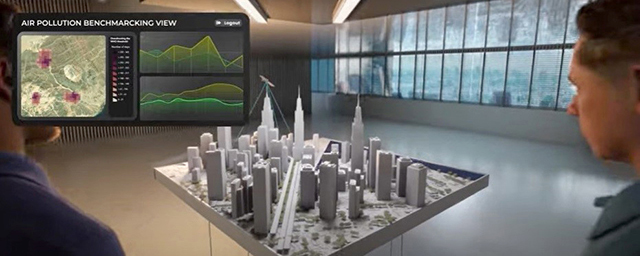


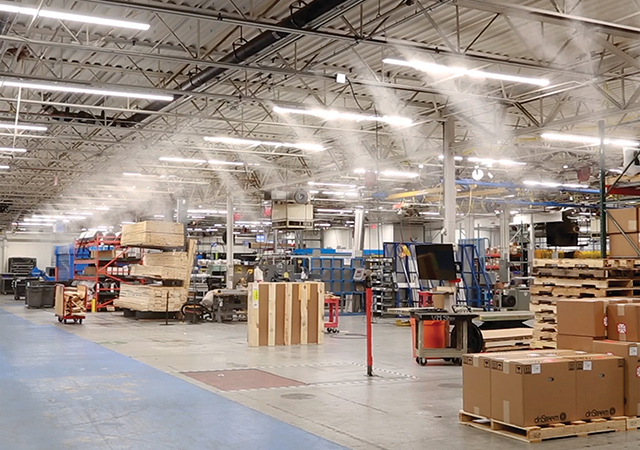
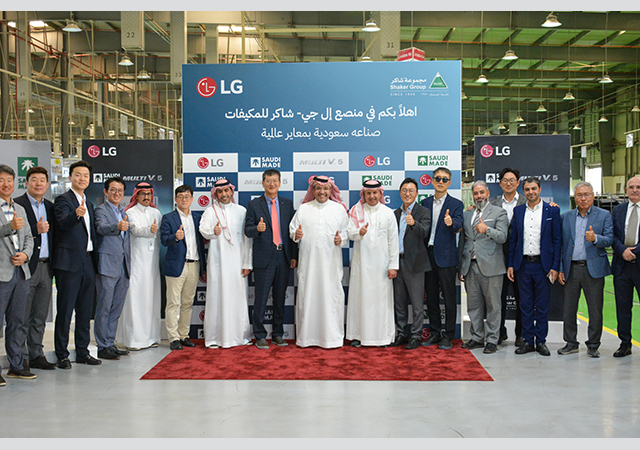
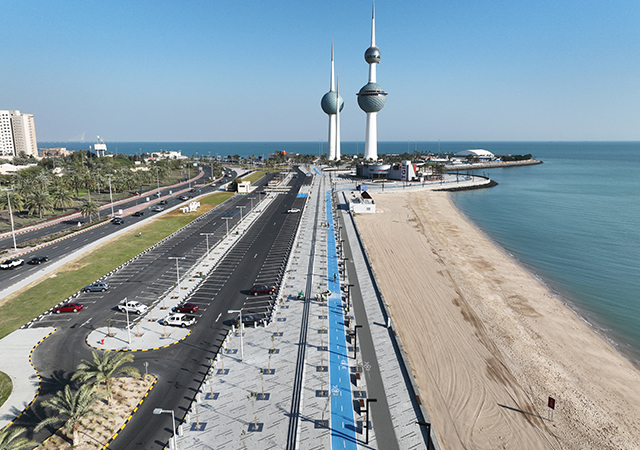
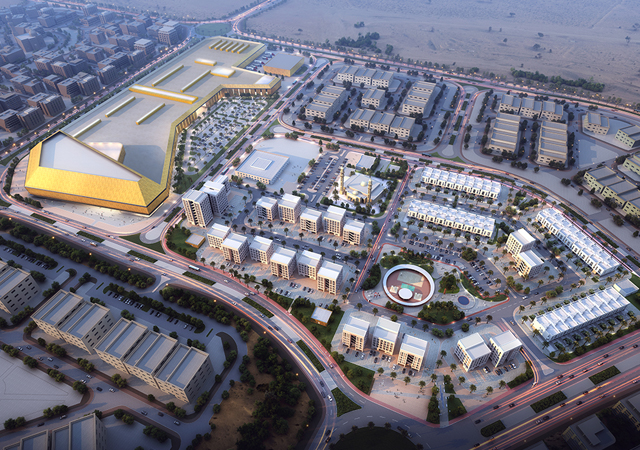
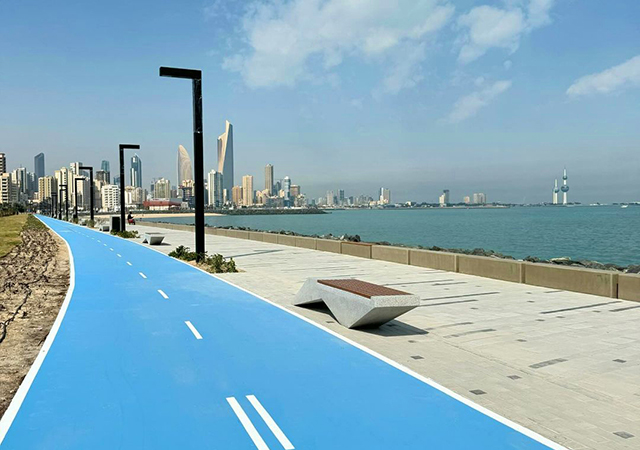
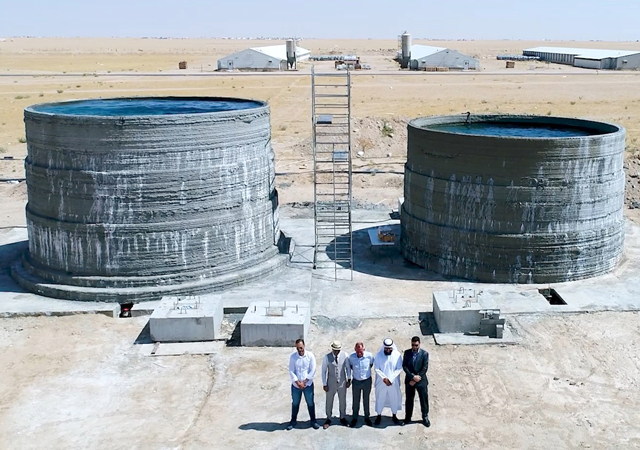

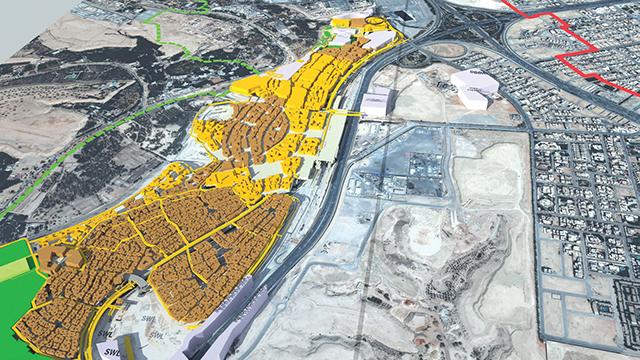

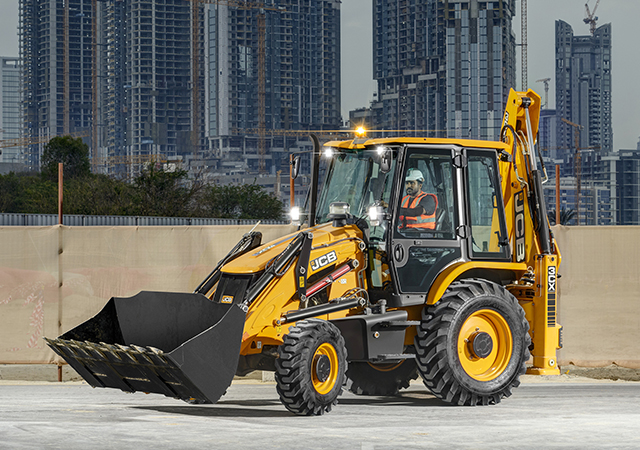
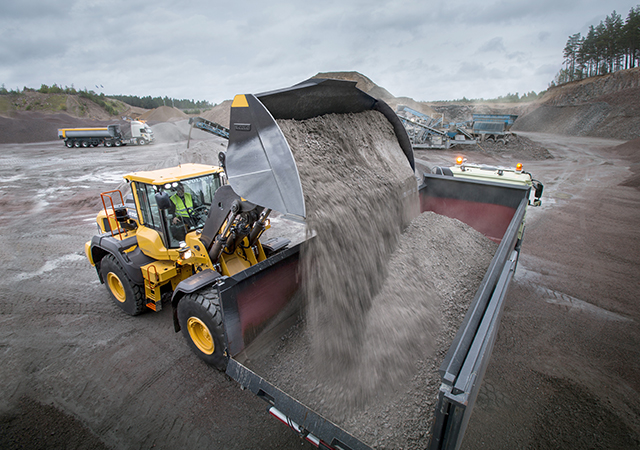
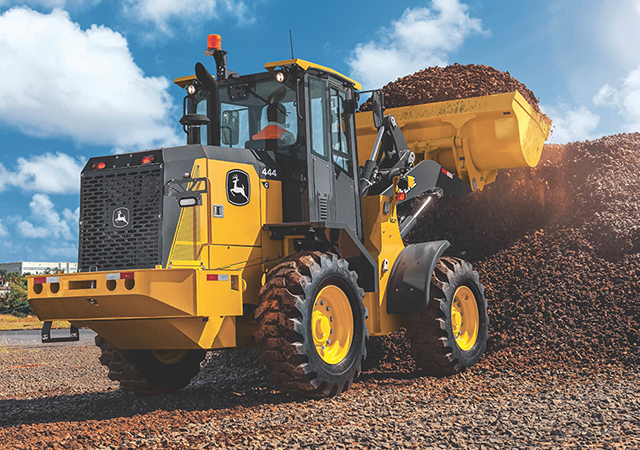
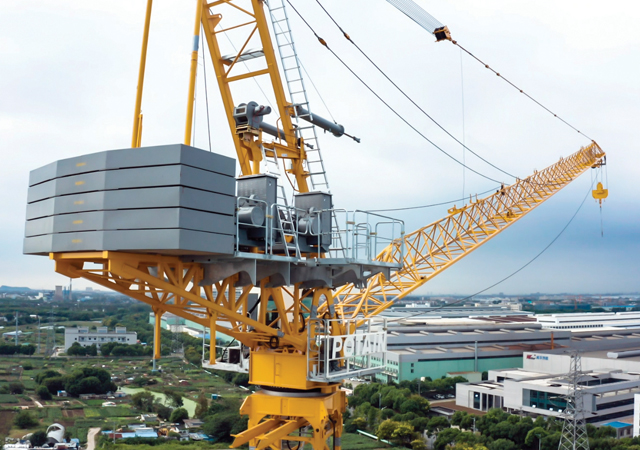
_0001.jpg)
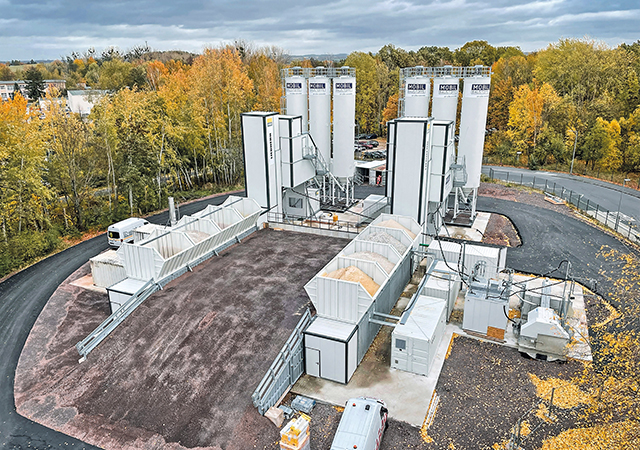
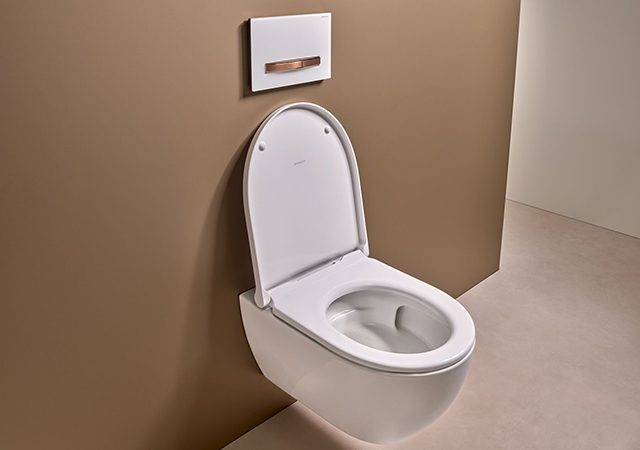
.jpg)
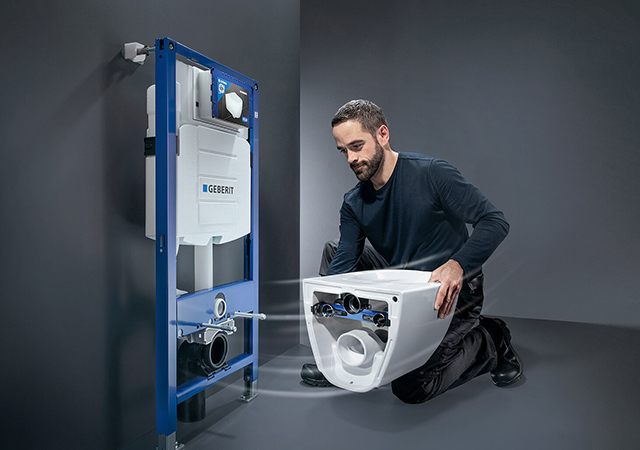

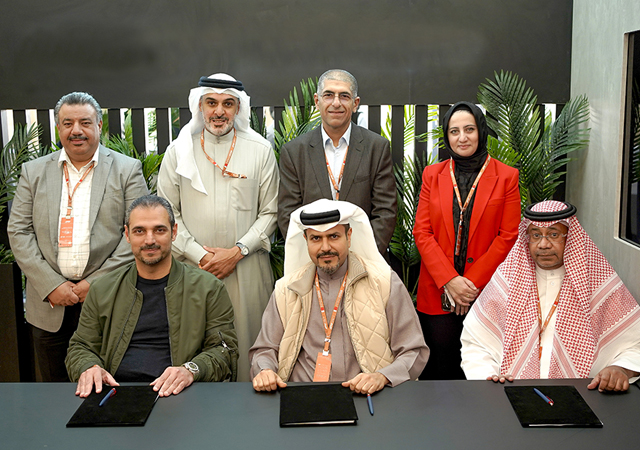
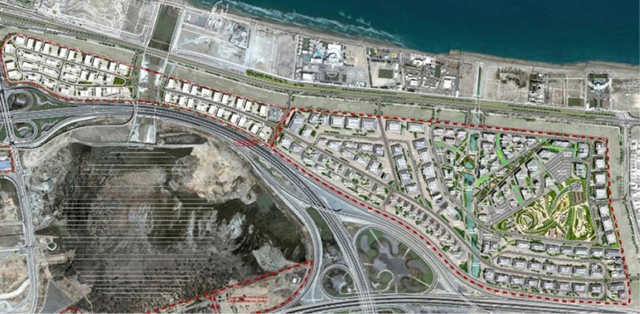

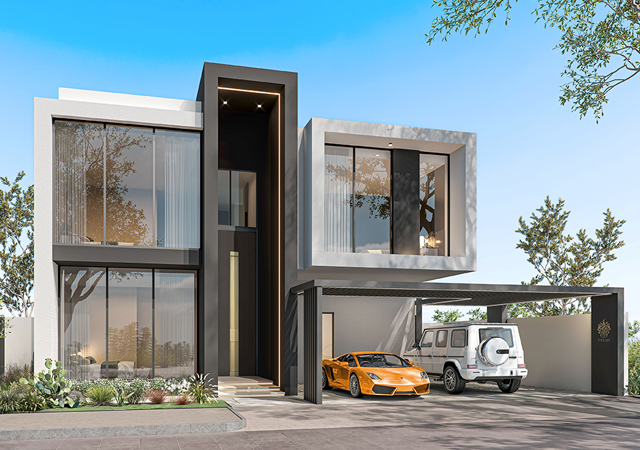
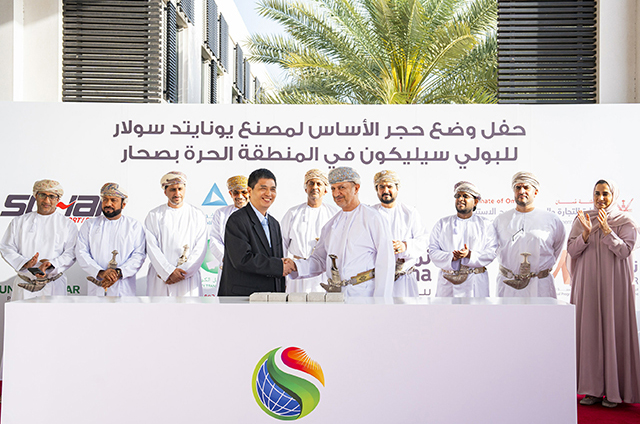
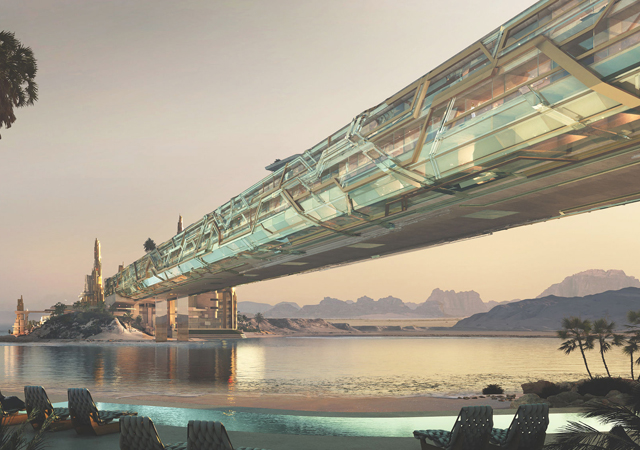
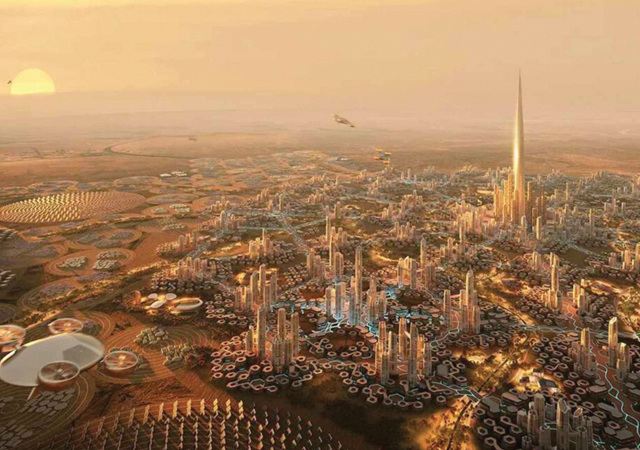
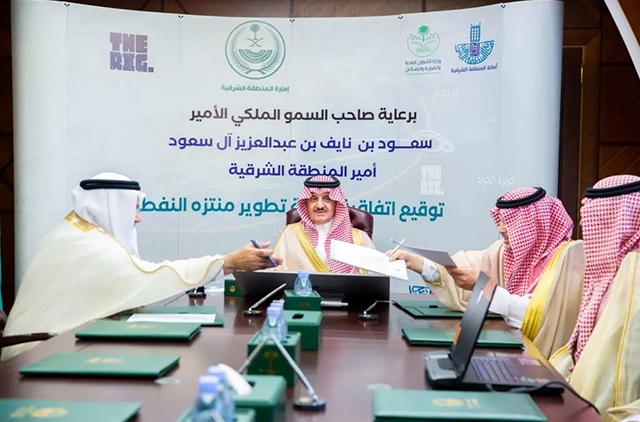
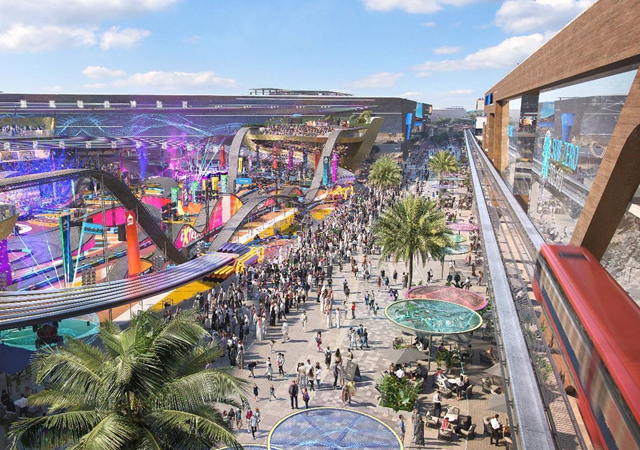
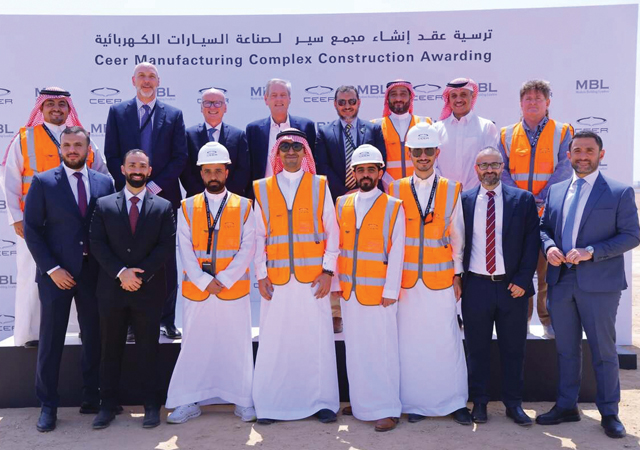
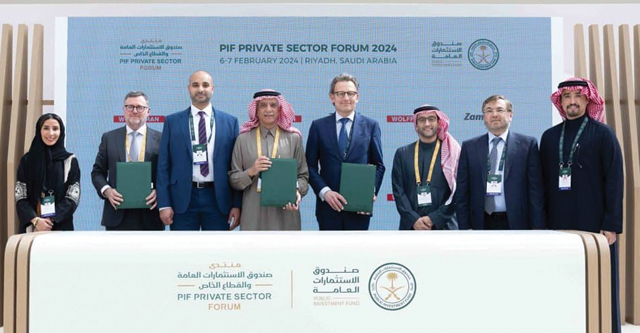
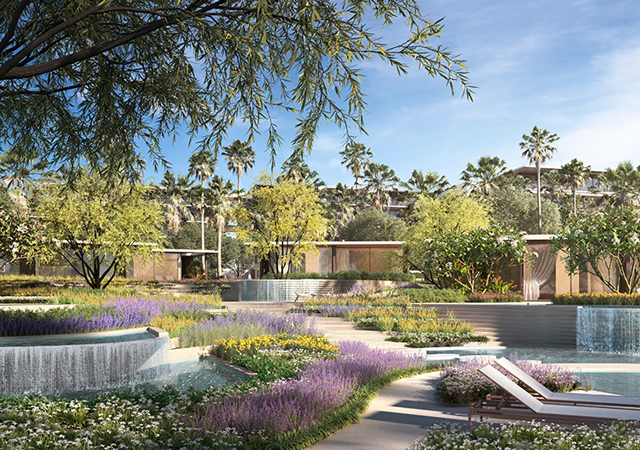
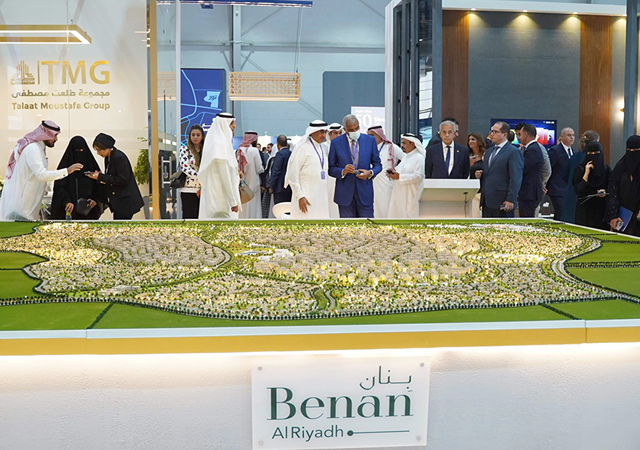

.jpg)
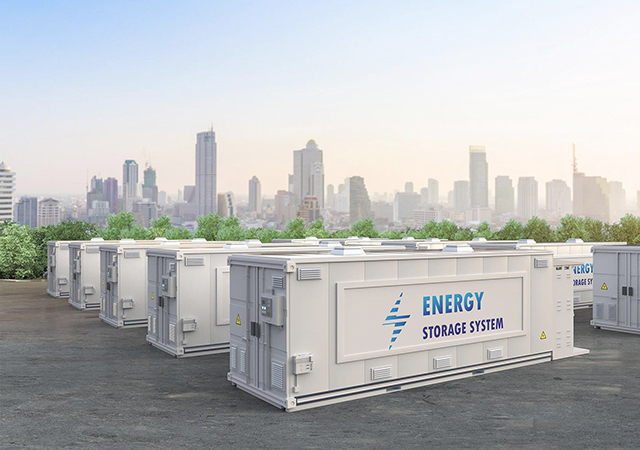
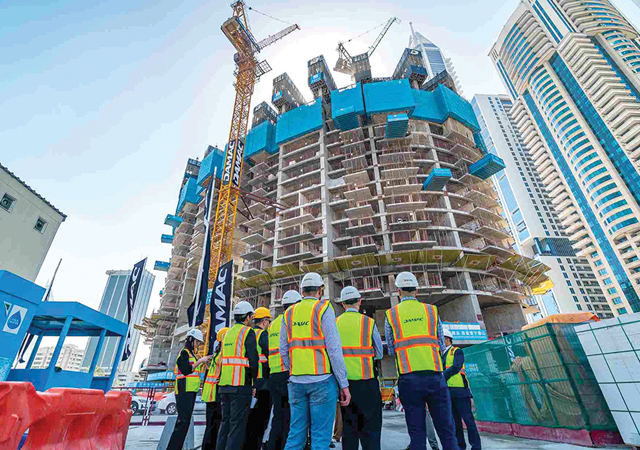
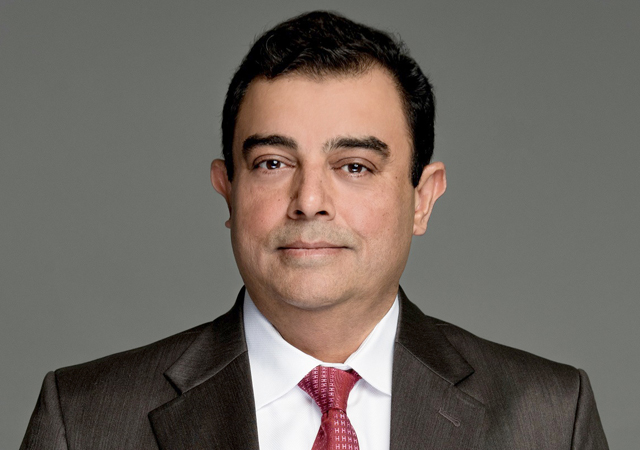
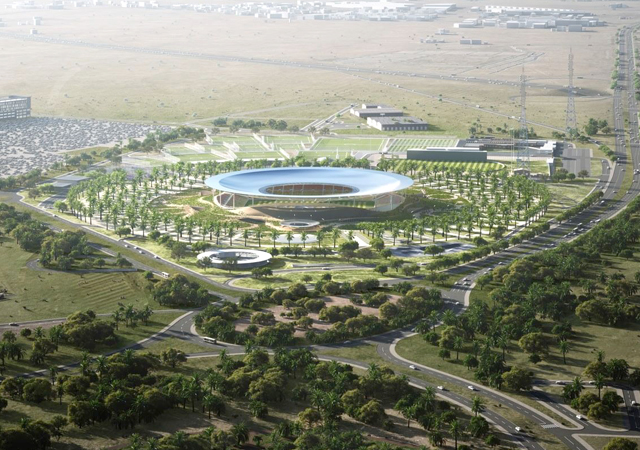
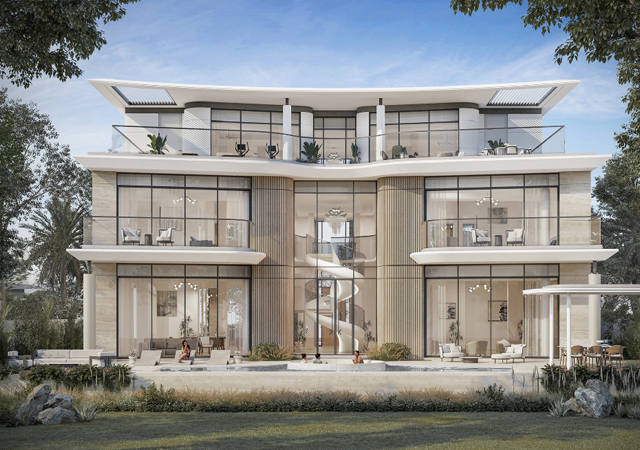
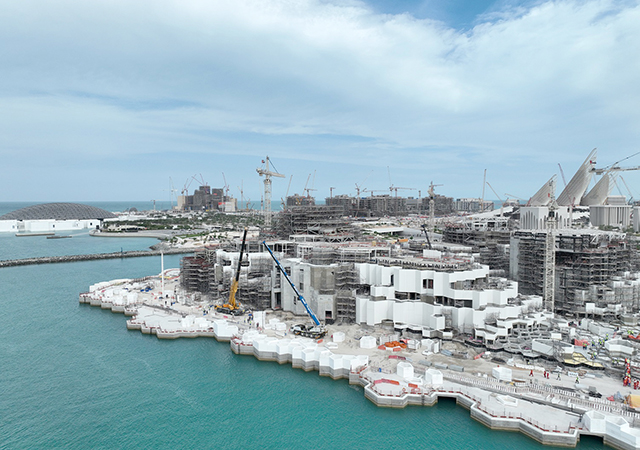
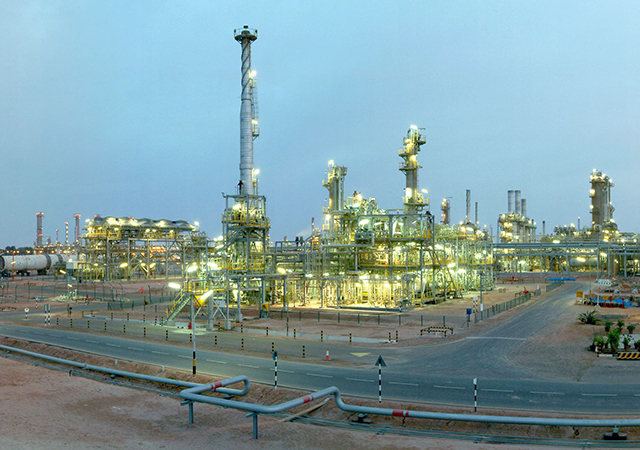

.jpg)
