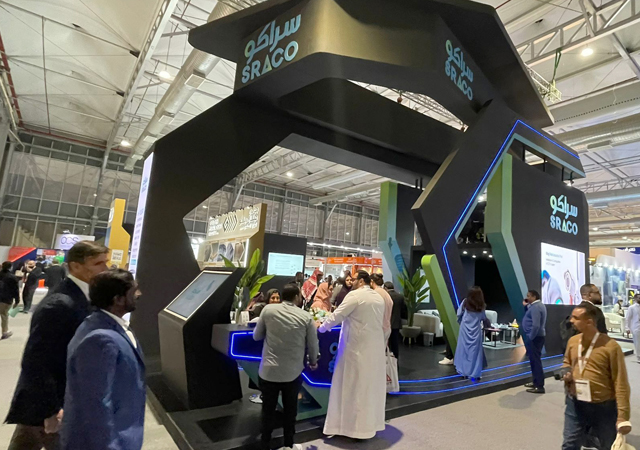
 Al Habtoor City ... a perspective of the hotels complex.
Al Habtoor City ... a perspective of the hotels complex.
DUBAI conglomerate Al Habtoor Group has unveiled plans for three exclusive residential towers which will form part of its ambitious Al Habtoor City, a Dh11-billion ($3 billion) project that is the biggest “entertainment and hospitality development currently under construction in the world”, according to the group.
Located on Shaikh Zayed Road alongside Dubai’s newly announced canal, Al Habtoor City will encompass three luxury residential towers with more than 1,460 apartments and 11 penthouses. The integrated complex will also include three international branded hotels with more than 1,600 rooms, plans for which were announced earlier. Other components include a spectacular water-themed theatre for a permanent production by the world-famous theatrical director Franco Dragone; a tennis academy and club house with eight tennis courts including one covered air-conditioned court; and a classical French-style landscaped garden.
The 10-million-sq-ft development, which will come up on a one-million-sq-ft plot, will feature three world-class hotel brands from Starwood.
Work has already got under way on the project which will be built on the same location where the Metropolitan Hotel, which was demolished last year, once stood, and tenders for the piling works were due to be issued last month.
The project will be financed internally, said Al Habtoor Group chairman Khalaf Al Habtoor. He hopes the complex, which is expected to be completed in 2016, will see as many as 20,000 visitors daily, or 7.3 million visitors a year.
Al Habtoor Group has partnered with some of the world’s best names to create the destination which will enable Dubai compete with world destinations such as New York, London, Paris and Hong Kong.
The residential towers will comprise two 74-storey towers and 40-storey tower with up to 1,460 apartments, ranging from one to seven bedrooms, 11 penthouses – two of which will be VIP/residential-style penthouses – and multiple swimming pools (see Hotels & Palaces feature).
The group has commissioned leading British architects WS Atkins for the development of the residential blocks. It has also appointed Knight Frank to provide retail consultancy expertise for the podium under the residential towers and Asteco Real Estate Services will manage and lease the towers and retail outlets.
 |
|
An artist’s impression of the project. |
Al Habtoor City will also offer upscale retail outlets lining the boulevard and waterfront to complement the 30-plus food and beverage outlets within the hotels. The outlets – including al fresco dining and Dubai’s second Bentley Boutique Café – will enhance the relaxed atmosphere of this vibrant community. Trees, canopies and colonnades will naturally shade The Boulevard, which is positioned between two high facades. The Al Habtoor Group is also studying a system of ‘space cooling’ to provide extra comfort for The Boulevard users.
The complex blends a concept by British architects John R and Partners with detailed development by Khatib and Alami. The three hotels within Al Habtoor City comprise Dubai’s first St Regis, a flagship W and a new Westin, with more than 1,600 keys between them.
The St Regis Dubai will feature 235 luxuriously appointed guest rooms, including 49 elegant suites. The five-storey hotel will also offer extensive meeting and event space as well as a wide range of luxury experiences with eight distinctive culinary, lounge and bar venues, a signature spa, swimming pool, a state-of-the-art fitness centre and an elegant ballroom.
The new W Dubai–Sheikh Zayed Road will comprise 355 luxurious guest rooms including 60 suites, six ‘Wow Suites’ and one ‘Extreme Wow Suite’ – the first of its kind in the world. The 27-storey hotel will offer eight contemporary dining venues, W Lounge (W’s take on the traditional lobby), wet pool deck, sweat fitness centre, a signature spa and stylish meeting and event spaces.
The Westin Dubai–Sheikh Zayed Road will feature 863 guest rooms and 146 suites, including a presidential suite and royal suite. The guest rooms and suites of the 37-storey hotel will be outfitted with the renowned Westin Heavenly Bed as well as the Heavenly Bath. Other signature features will include the Westin Heavenly Spa, consisting of six treatment rooms and the Westin workout fitness facility.
Three internationally renowned interior design consultants are involved in the hotel project: Hong Kong-based Bilkey Llinas (The St Regis Dubai); Singapore-based Silverfox Studios (W Dubai–Sheikh Zayed Road); and London-based WA International (Westin Dubai–Sheikh Zayed Road).
The purpose-built theatre, designed by Paris-based designer Jean Rabasse, will open in 2016. The theatre auditorium will be 30 m high and have a capacity of 1,400 seats.
Al Habtoor City will incorporate a state-of-the-art tennis academy with eight courts including a covered, air-conditioned court.


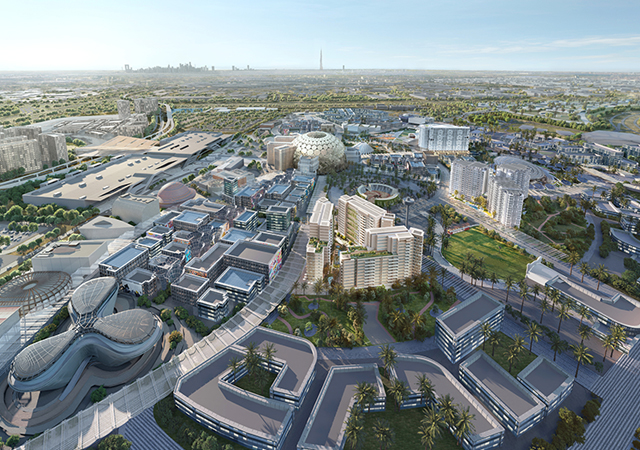
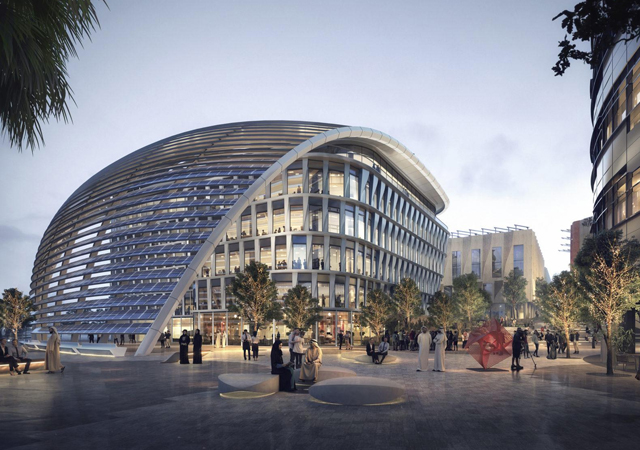
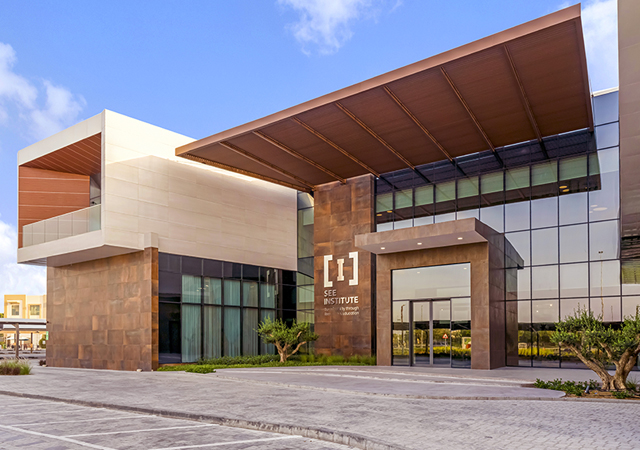
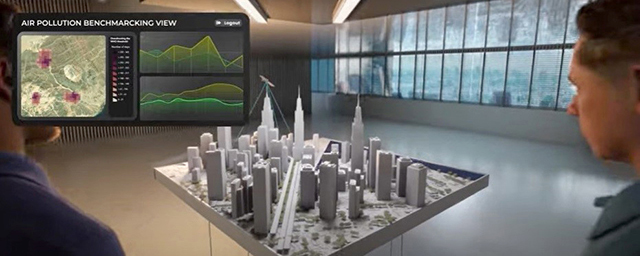


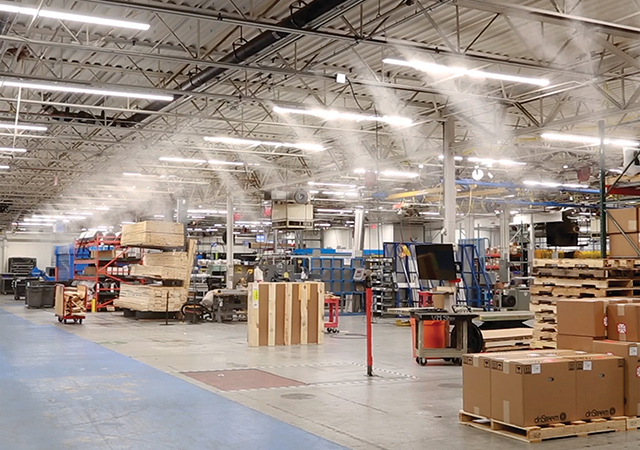
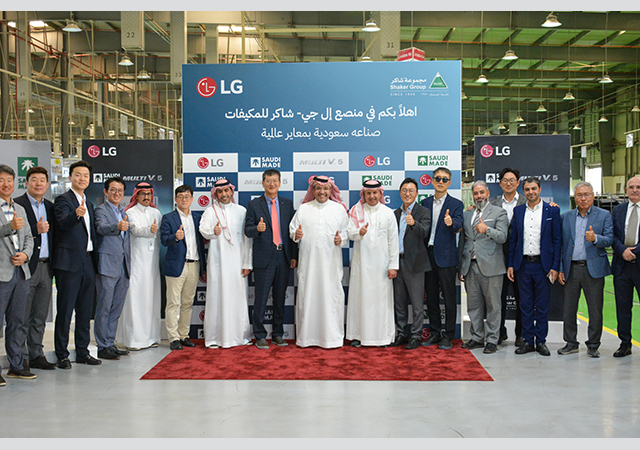
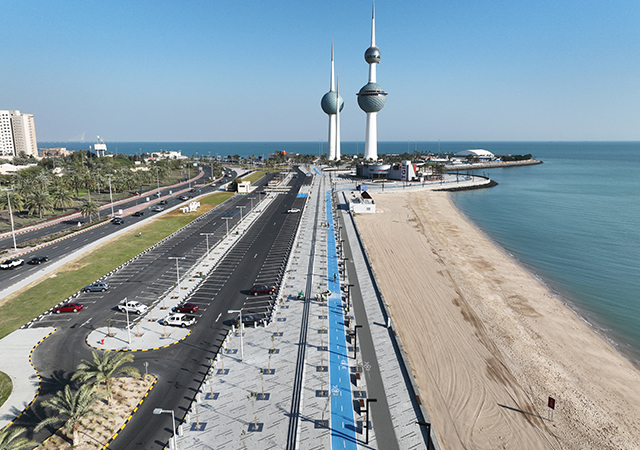
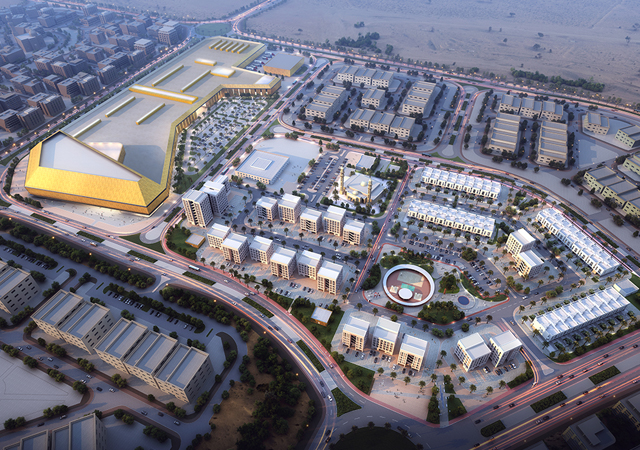
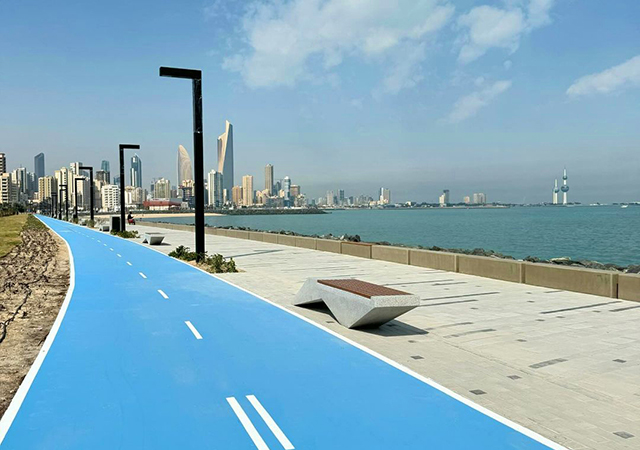
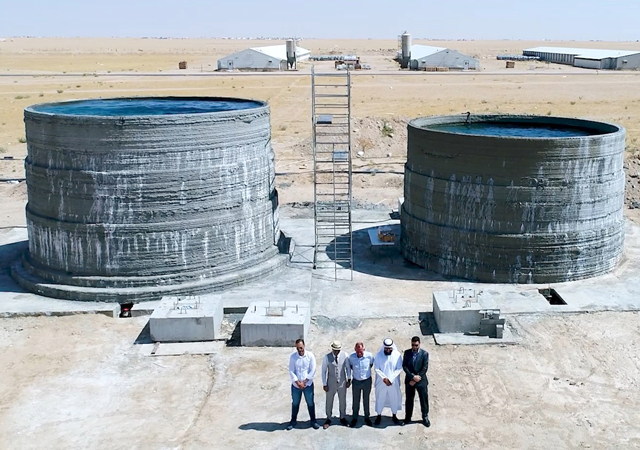

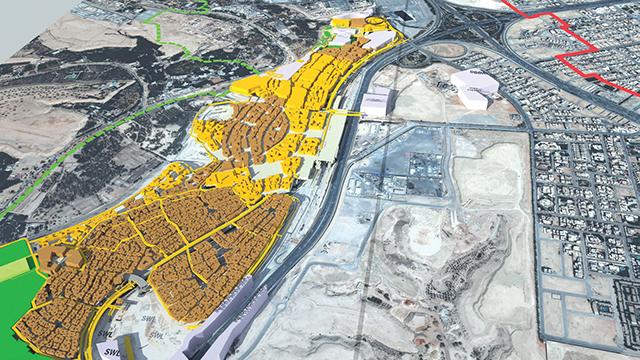




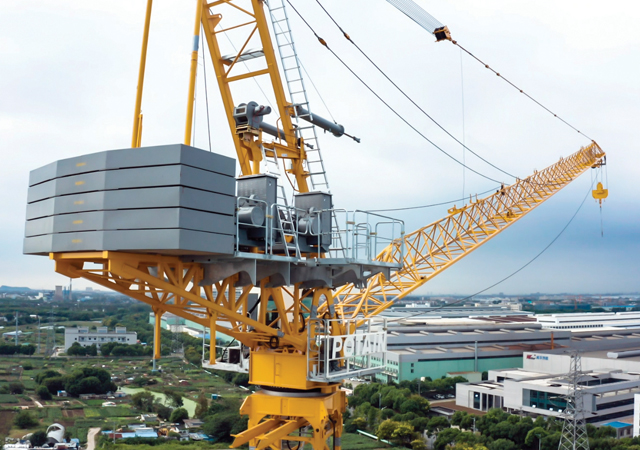
_0001.jpg)
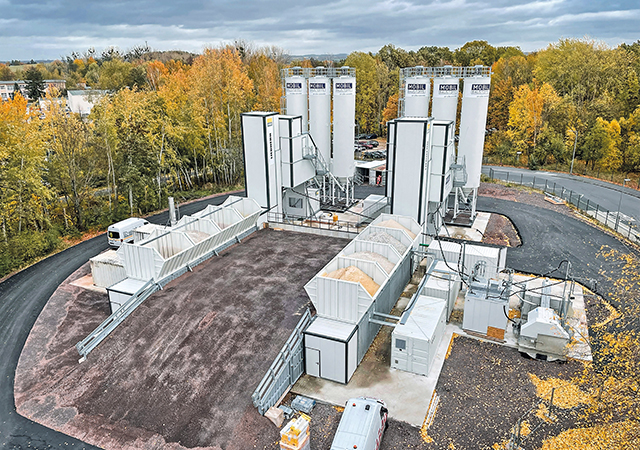
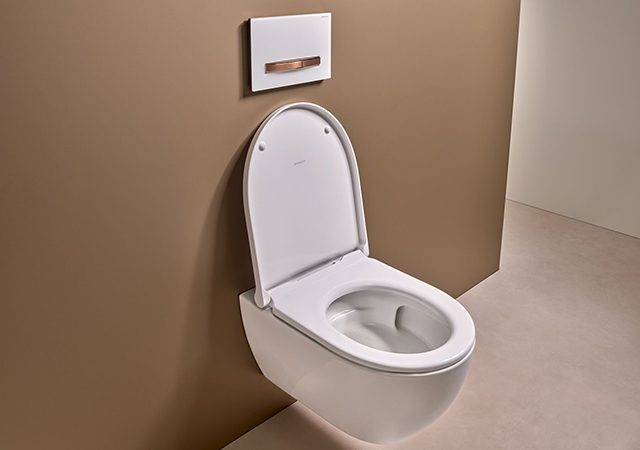
.jpg)


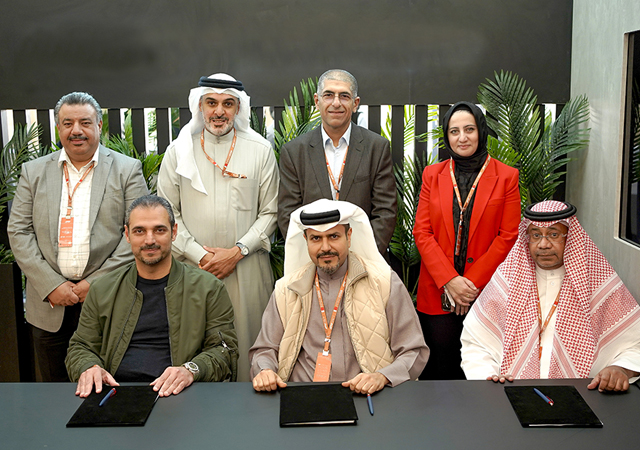
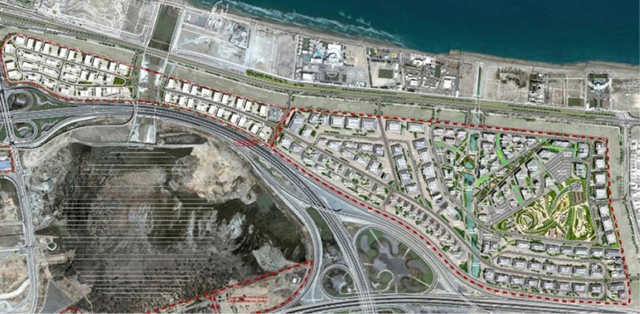

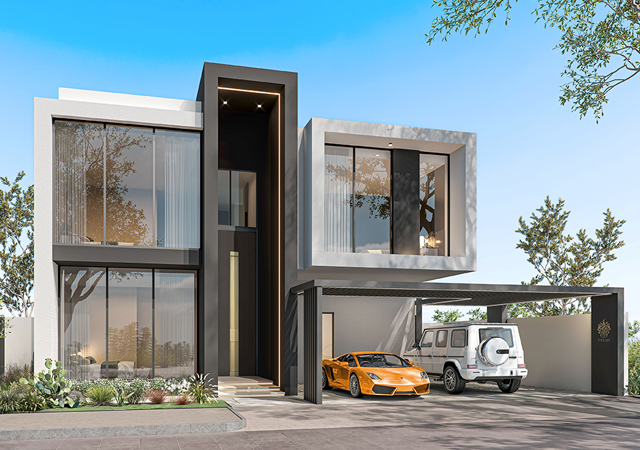
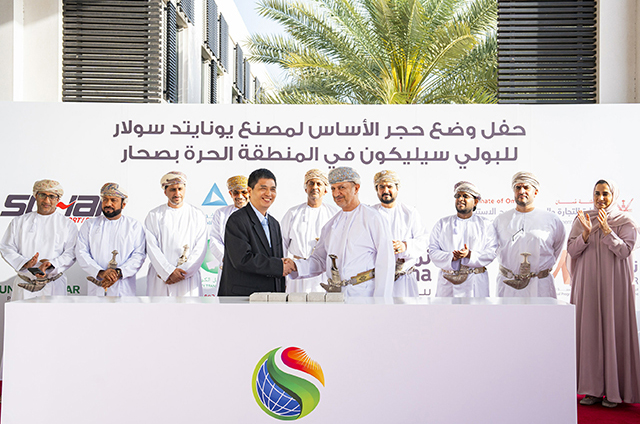
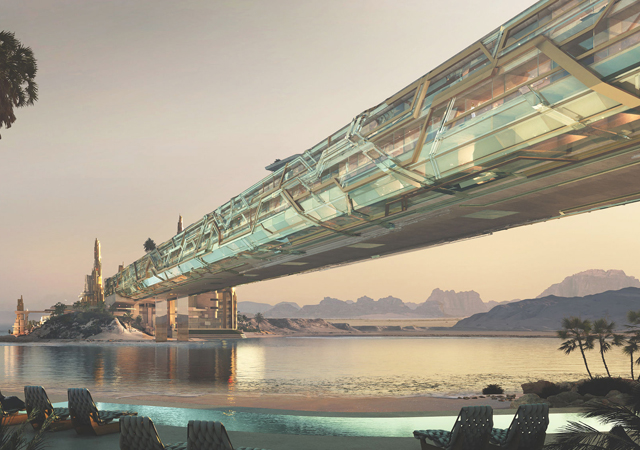
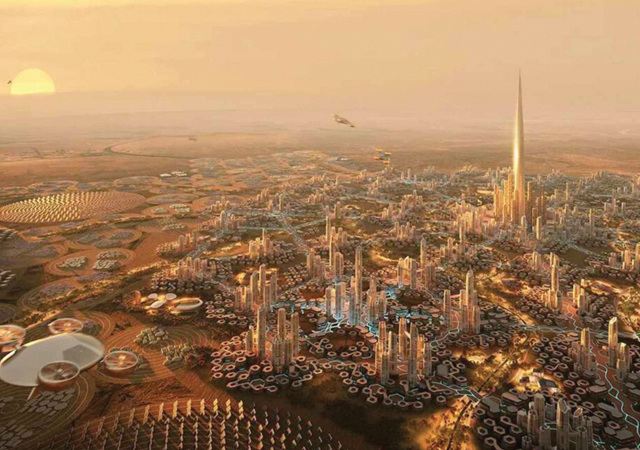
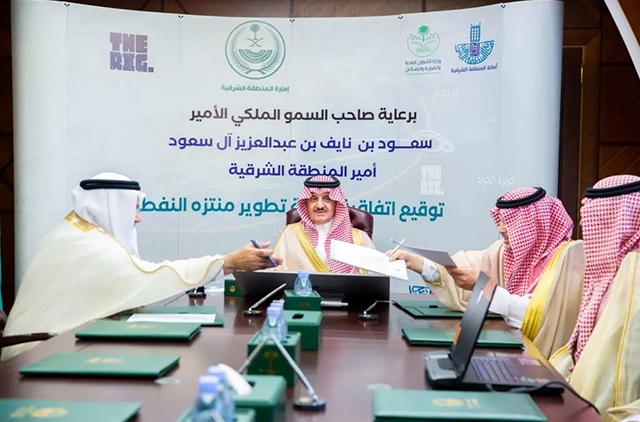
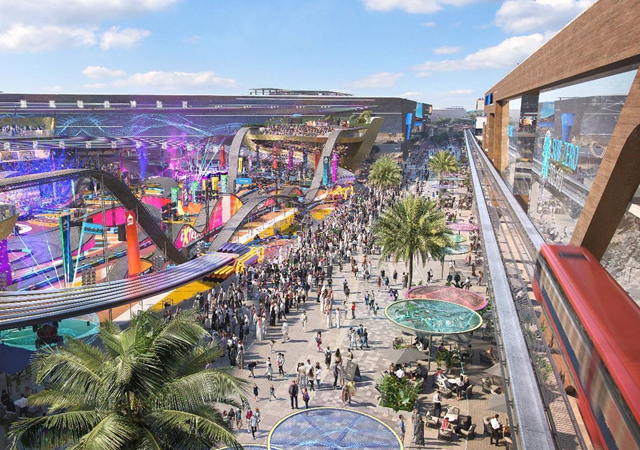

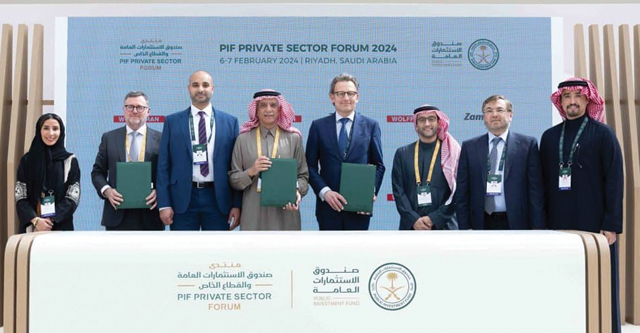
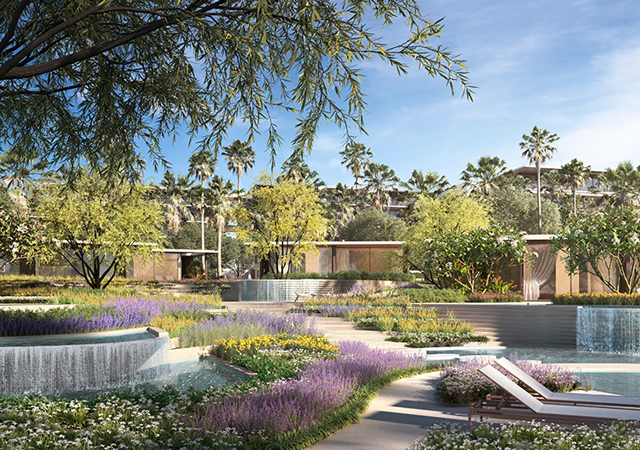
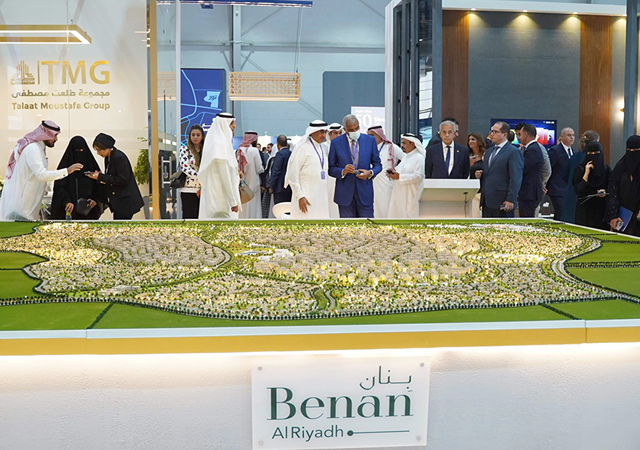

.jpg)

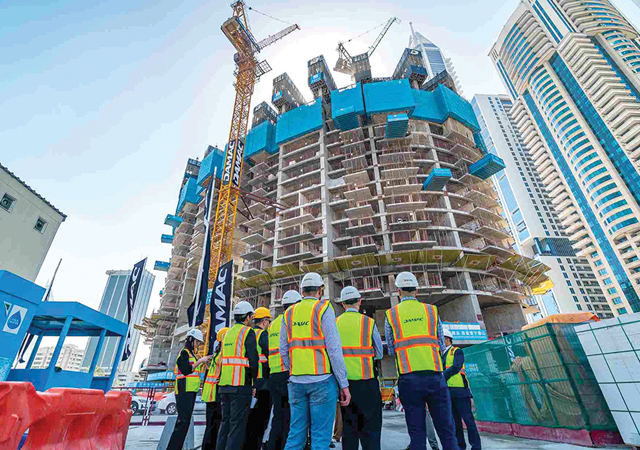
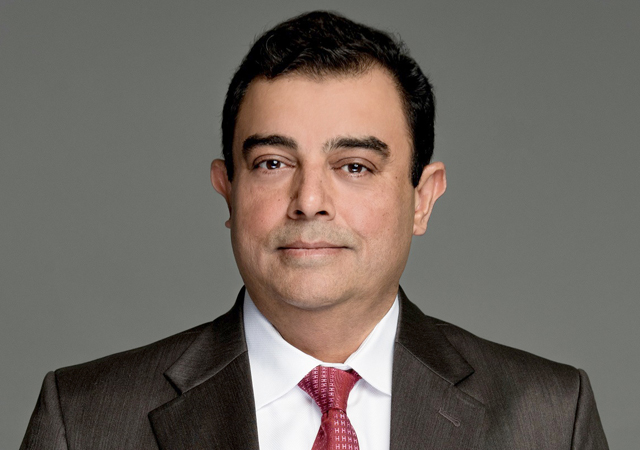
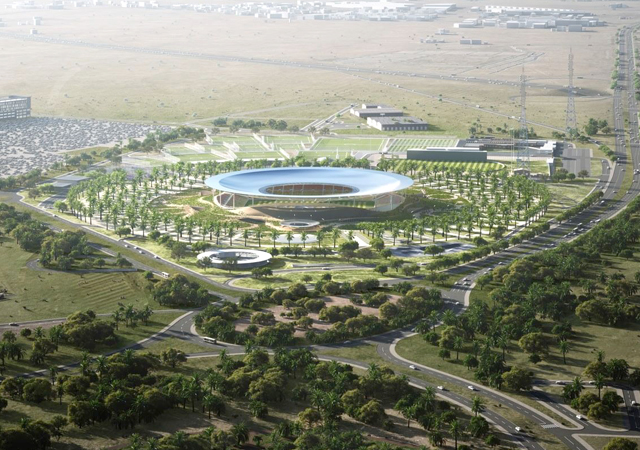
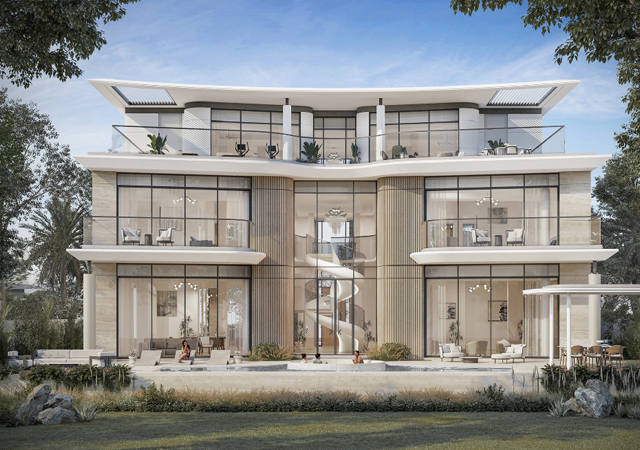
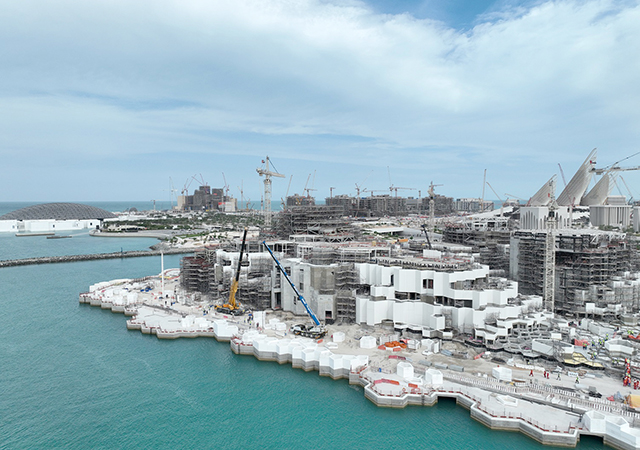
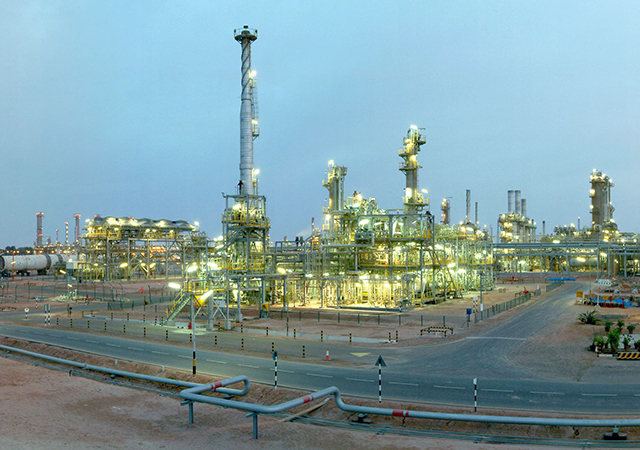

.jpg)
