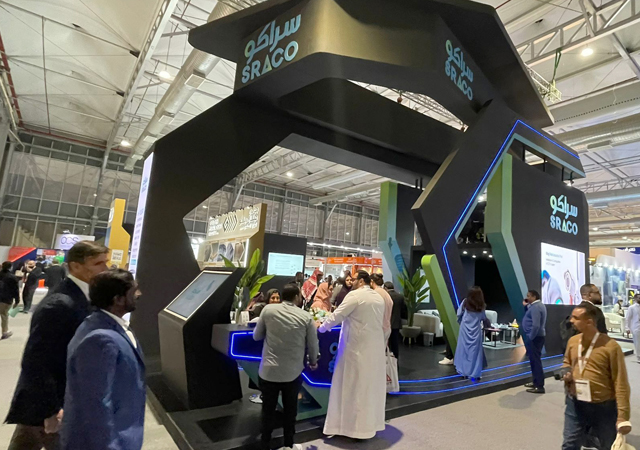
 Wasl Plaza ... the heart of Dubai Expo 2020.
Wasl Plaza ... the heart of Dubai Expo 2020.
Preparatory works are expected to start early next year on the Dubai World Trade Centre site in Jebel Ali, Dubai, as part of the Dubai Expo 2020 development.
These works are expected to commence following the completion of the detailed masterplan of the 438-hectare development and the official go-ahead from the Bureau of International Expositions (BIE), the governing body of the World Expo, in France.
The venue will play host to the 25 million visitors expected during the Dubai Expo 2020 to be held from October 20, 2020 to April 10, 2021.
The proposed development, which includes a dedicated gated 150-hectare expo area, and a surrounding residential, hospitality and logistics zone, will host close to 250 participants, pushing forward a one country-one pavilion policy – a first in the expo’s history.
“One of our strongest assets during the bid was a robust and well progressed masterplan with a clear existing legacy, which Dubai World Trade Centre, as developer of the site, has continued to evolve and drive forward to ensure that we are on track to delivering a truly exceptional World Expo in 2020,” said Sheikh Ahmed bin Saeed Al Maktoum, Expo 2020 preparatory higher committee chairman, president of the Department of Civil Aviation and chairman and chief executive of Emirates airline and group.
Plans have been drafted with a target date for all major construction activities to be completed on site by October 2019, allowing for a full year of readiness testing across networks, systems and technologies.
Expo Village – a residential community development providing full-time housing facilities for staff from participating countries working on the expo – will target completion by 2018 following which pavilion construction activities will start.
The essence of the masterplan is to facilitate a global dialogue on-ground during the expo, bringing to life the theme ‘Connecting Minds, Creating the Future’ and seamlessly integrating the three sub-themes mobility, sustainability and opportunity. The spatial organisation of the site embodies these concepts, drawing deep inspiration from local urban design, architecture and the natural environment.
At the core of the masterplan for the gated expo area are three distinct zones, each dedicated to one of the sub-themes, which will converge at the central Al Wasl Plaza, the figurative and literal heart of Dubai Expo 2020.
 |
|
A view of the Expo Village. |
The flagship UAE pavilion will feature prominently in addition to a welcome pavilion and an innovation pavilion near the North Entrance surrounding the central plaza; and three suqs – one at the heart of each theme zone – which will showcase smaller pavilions surrounded by the larger country pavilions on the outer rings ensuring maximum visibility and footfall for all participants.
Additionally, each thematic zone will also have one feature entertainment venue and a specialised theme pavilion.
“The sheer level of detail that has already been developed for the masterplan means that we are significantly advanced with the requirements for the immediate next stage of delivery and well on track to ensure timely and holistic implementation. It has undergone substantial review and feasibility, from optimum land usage and sustainability targets to infrastructure planning, transport forecast modelling, and the seamless incorporation of Dubai Smart City’s principles for a completely integrated participant and visitor experience,” said Helal Saeed Almarri, director general of the department of tourism and commerce marketing, chief executive officer of Dubai World Trade Centre and Expo Preparatory Committee member.
“We are continually assessing cutting-edge ICT innovations that allow us to extend the experience of an expo beyond the insides of any single pavilion, across the entire site, delivering unique educational and entertainment experiences built around the core sub-themes,” said Almarri.
At its peak, the exhibition site at Dubai Trade Centre-Jebel Ali is designed to accommodate up to 300,000 visitors, with average week-day attendance expected at 153,000.
Sustainability lies at the heart of the expo transportation strategy as it will seek to maximise the use of public transport systems in delivering visitors to the site. An extension to the existing Dubai Metro (Red Line) will be constructed along with a dedicated station on the expo site to encourage maximum usage of public transport systems.
A bespoke zero-emission bus service will transport visitors to and from the expo from pick-up points throughout the UAE, situated in key hotel and major population areas.
The centre of the expo, Al Wasl Plaza, will be within 15 minutes’ walk from any part of the site and an autonomous people mover system is planned to assist visitor movement around the site.
Sustainability is also a core facet of the masterplan design. A key ambition is to supply at least 50 per cent of the site’s energy needs over its six-month duration with energy from renewable sources. Emphasis will be placed on integrating solar energy technologies into the expo site masterplan.
Furthermore, a 25 per cent reduction in consumption of water across the pavilions and buildings on-site is being targeted to be achieved at Dubai Expo 2020.


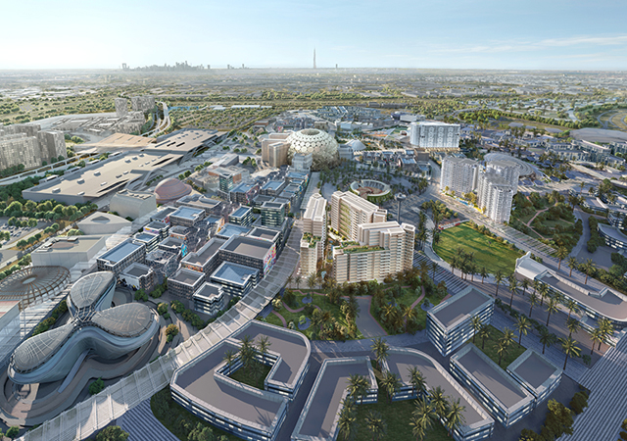
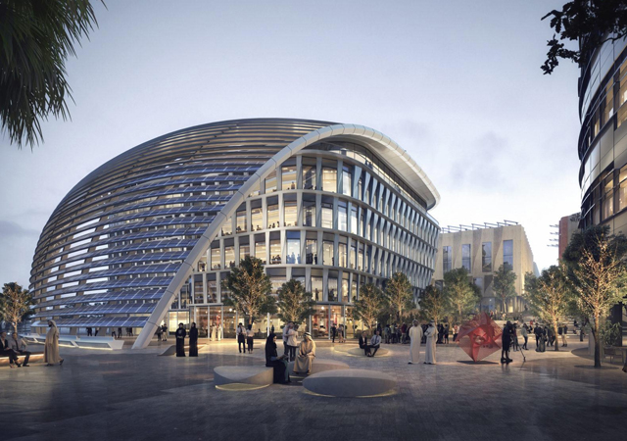
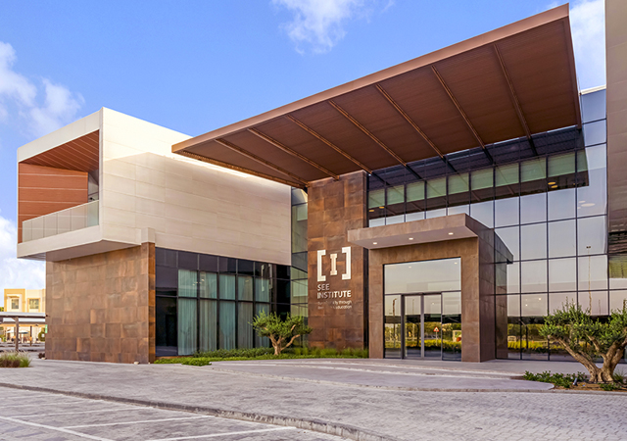
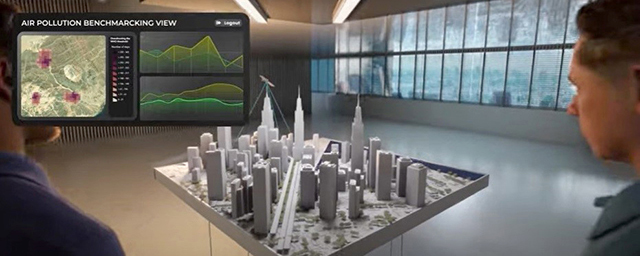


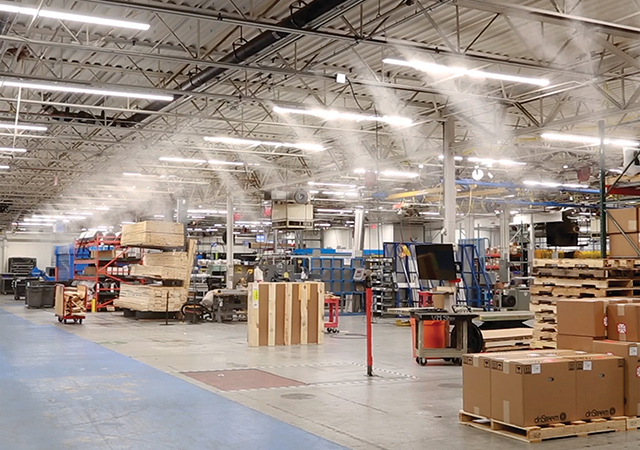
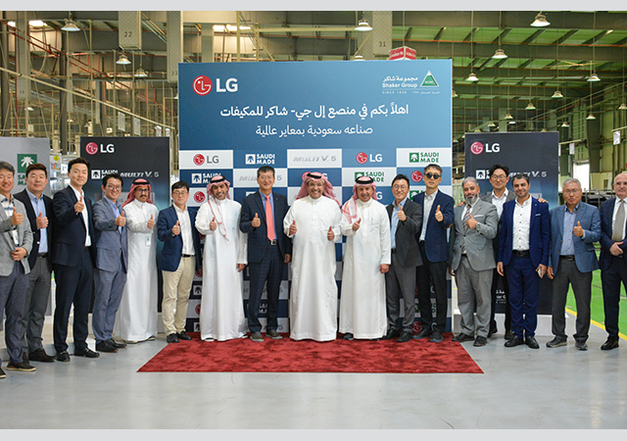
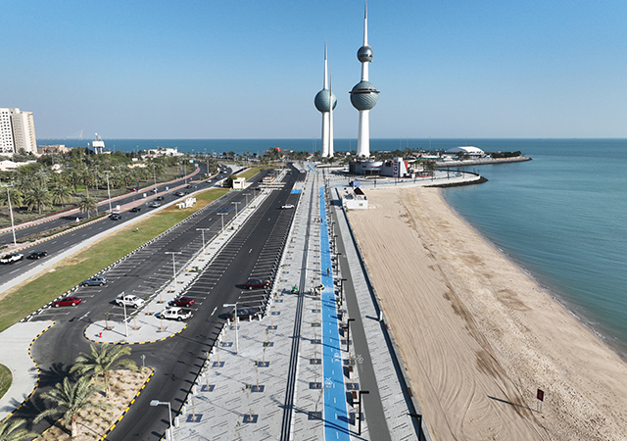
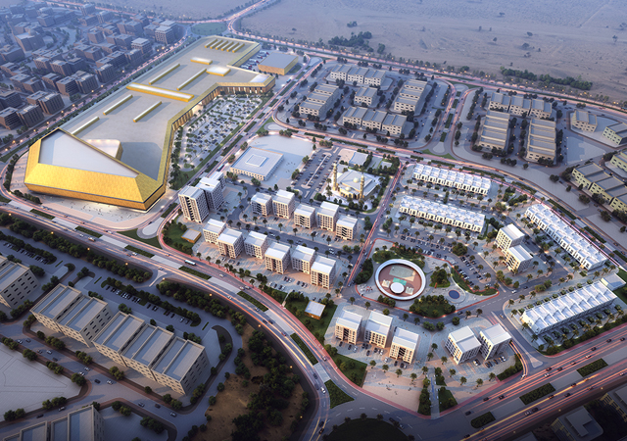
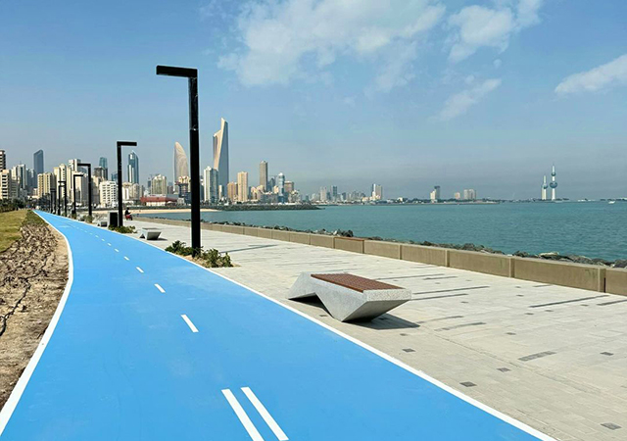
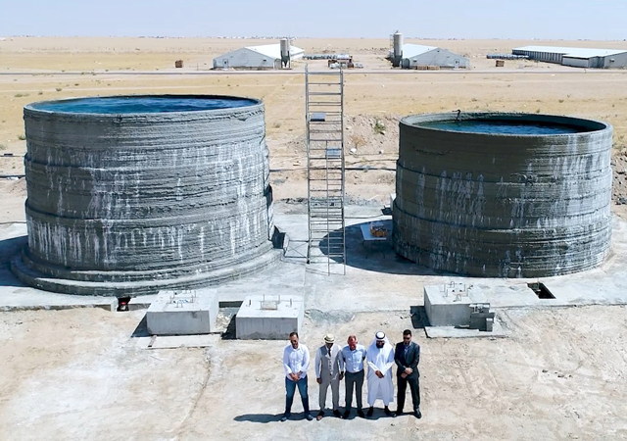

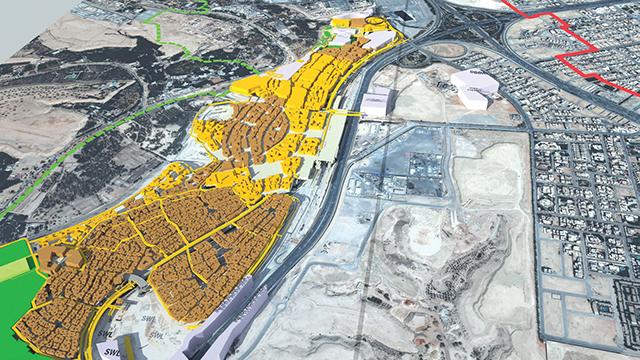
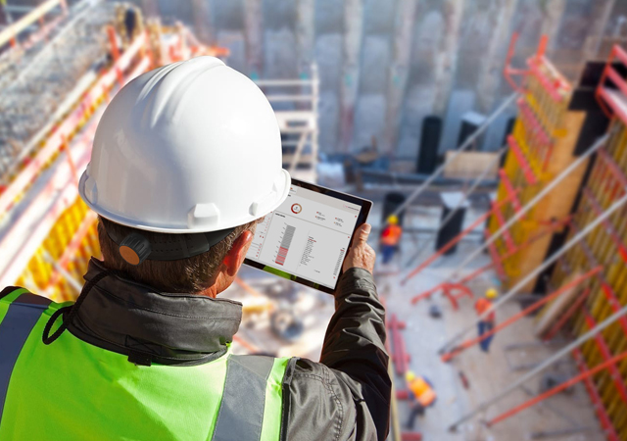
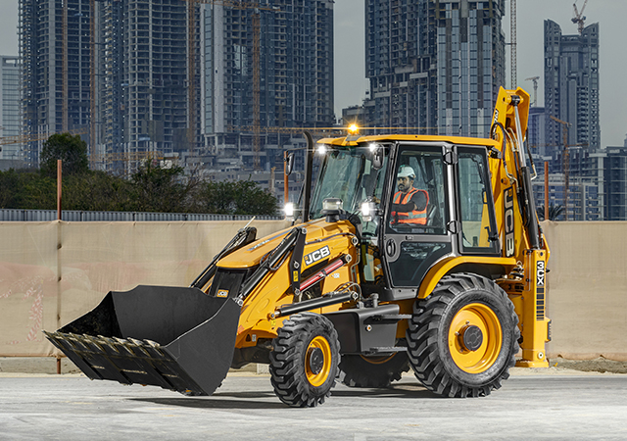
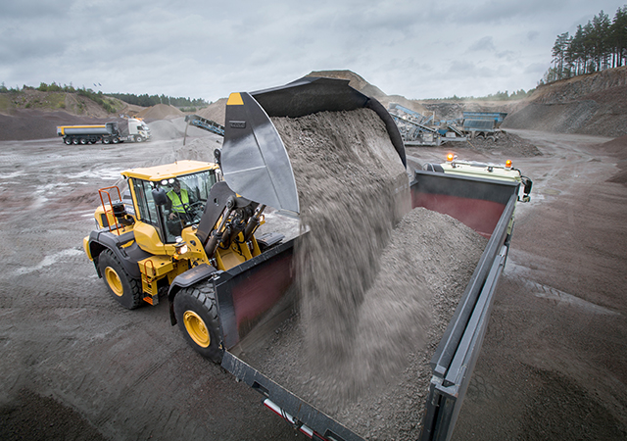
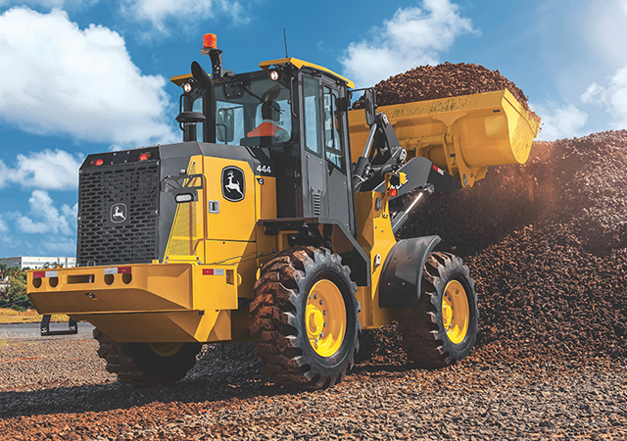
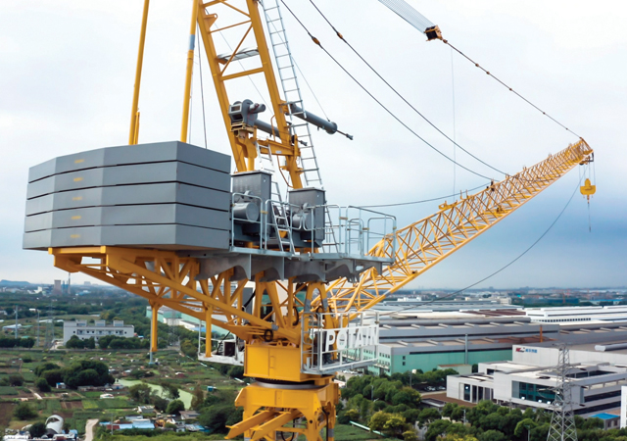
_0001.jpg)
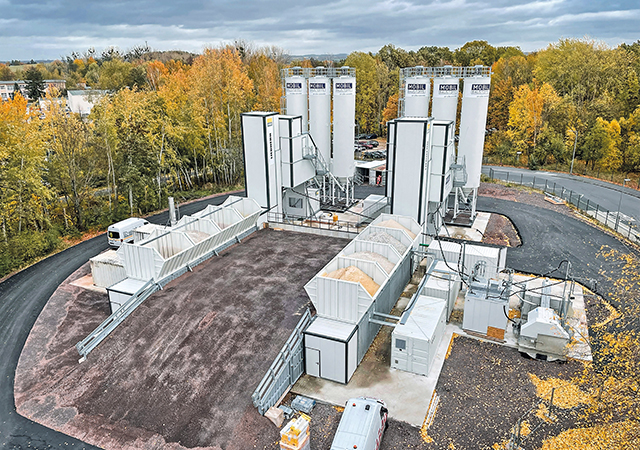
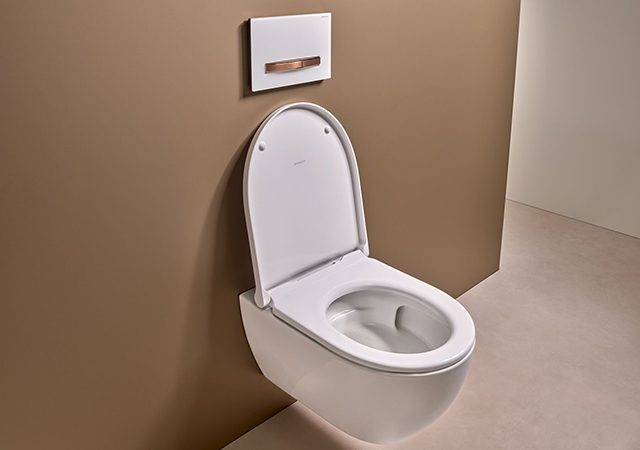
.jpg)
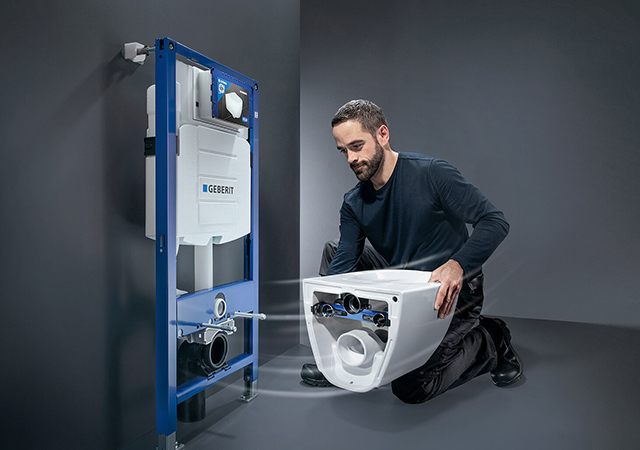

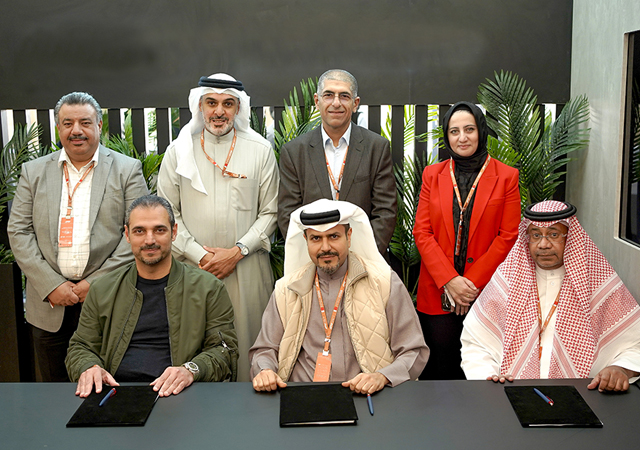
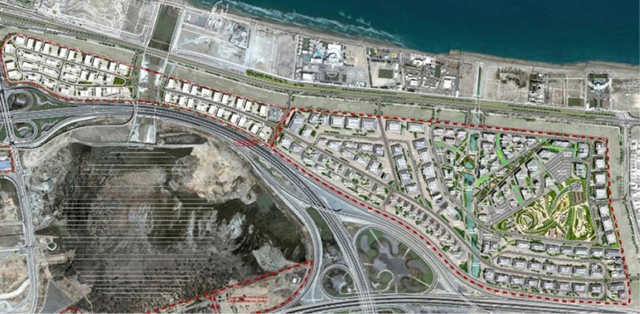

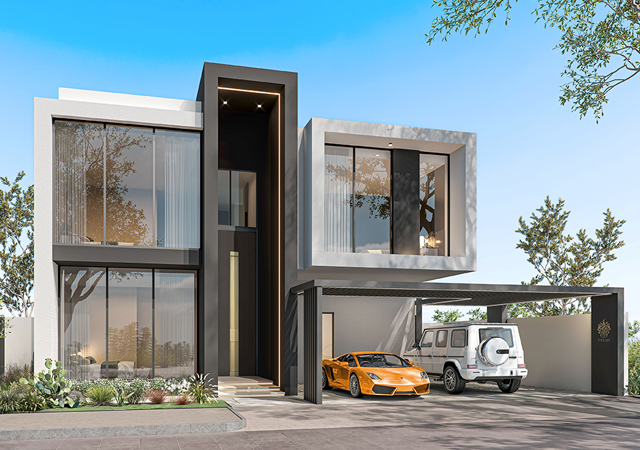
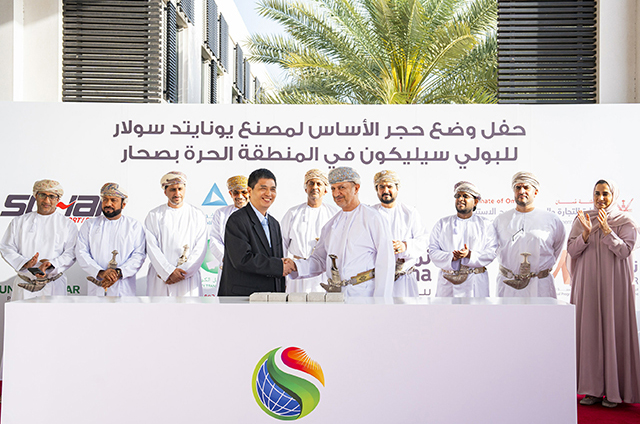
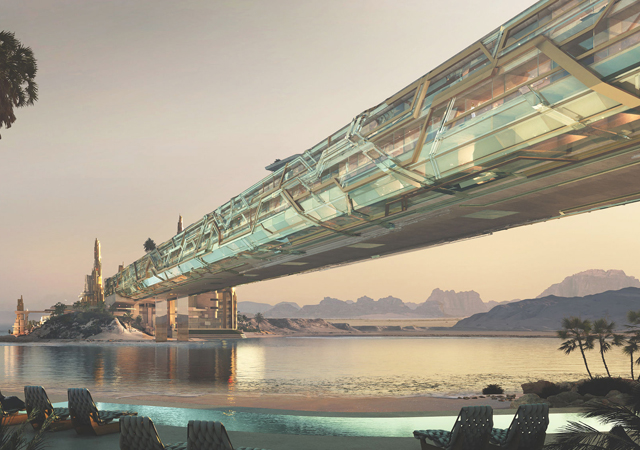
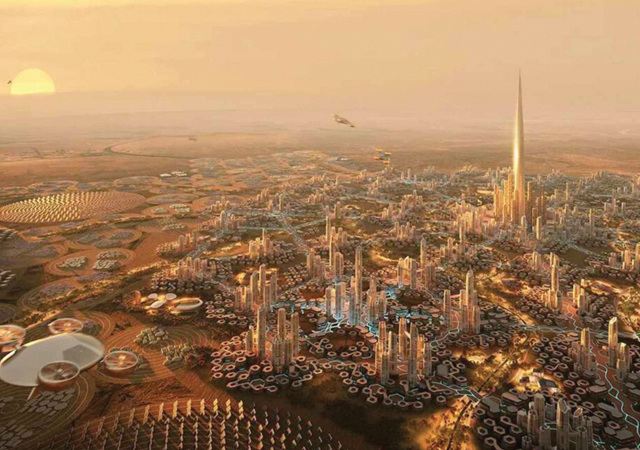
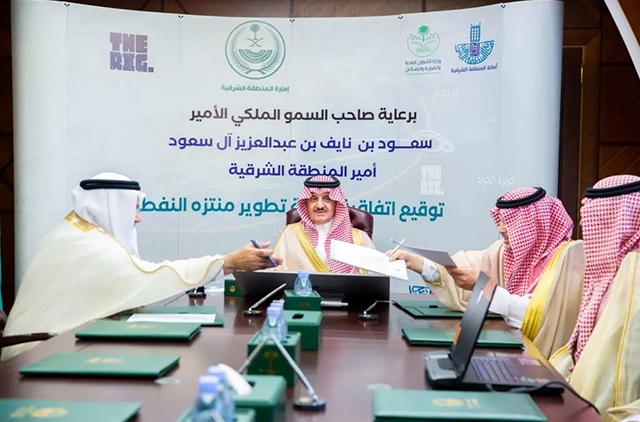
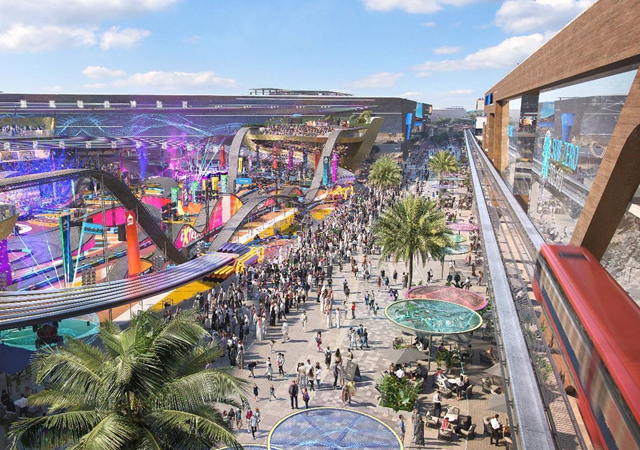
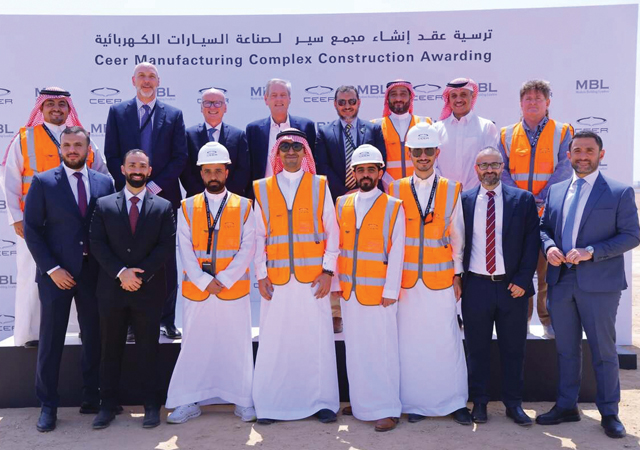
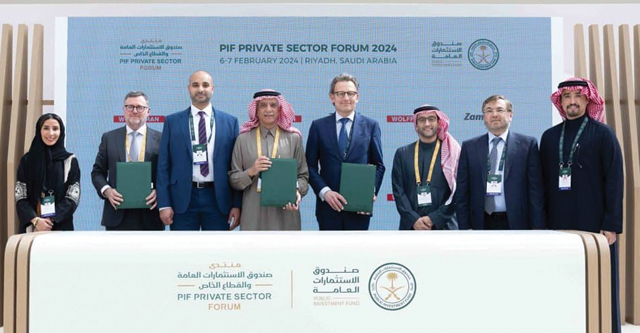
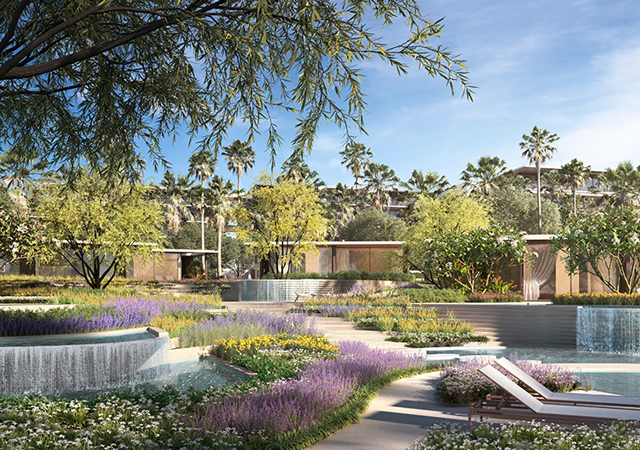
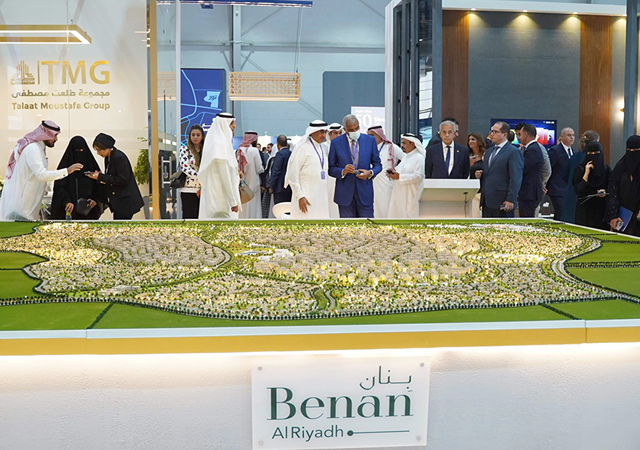

.jpg)
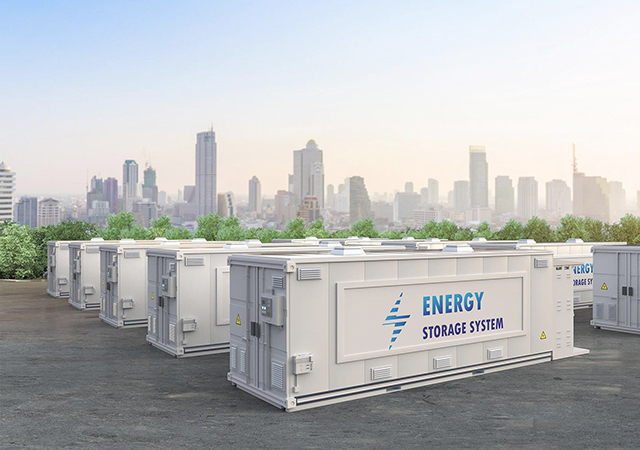
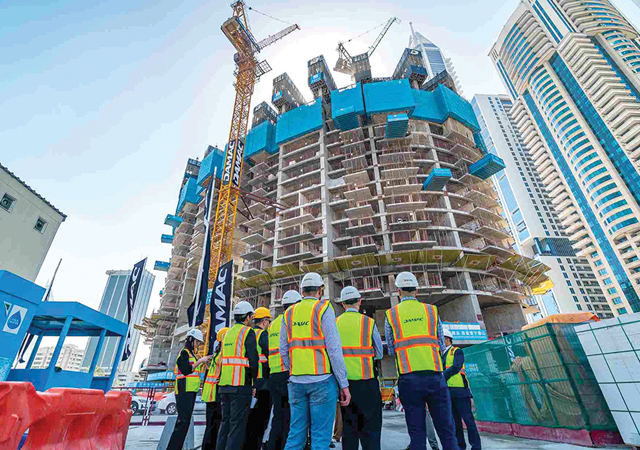
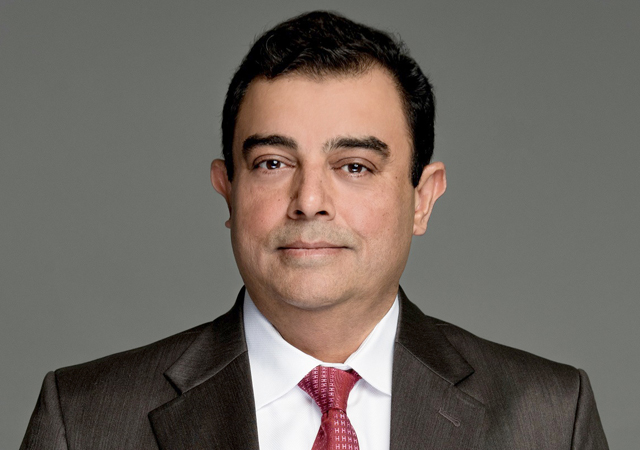
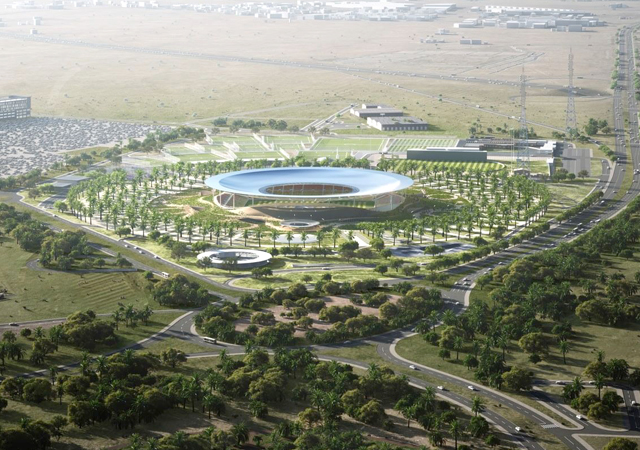
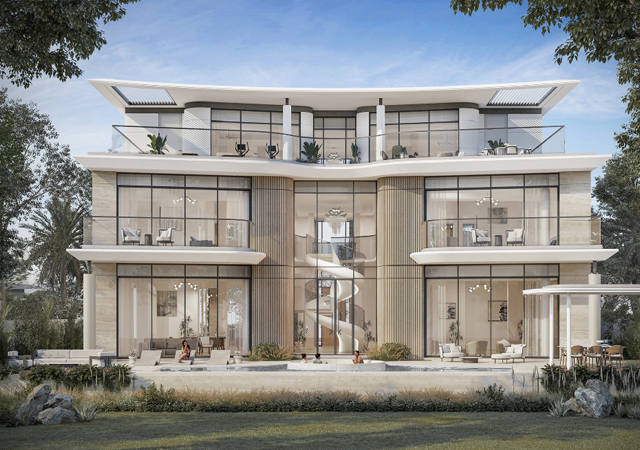
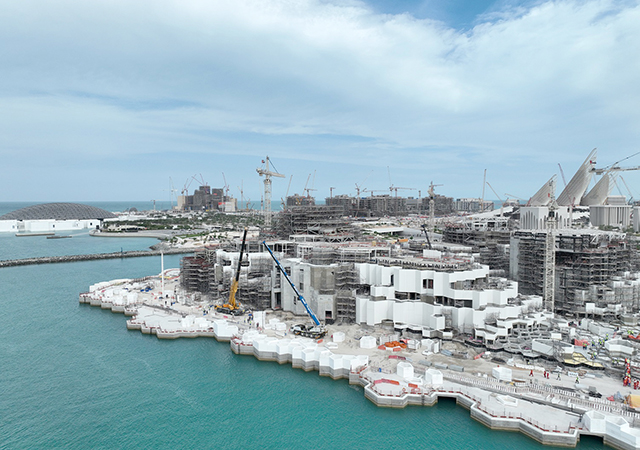
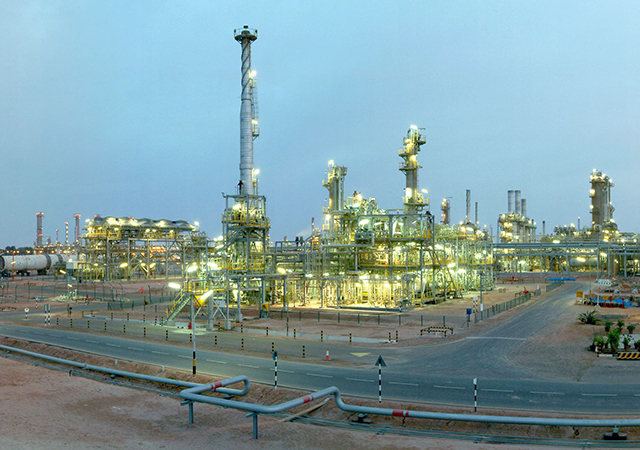

.jpg)
