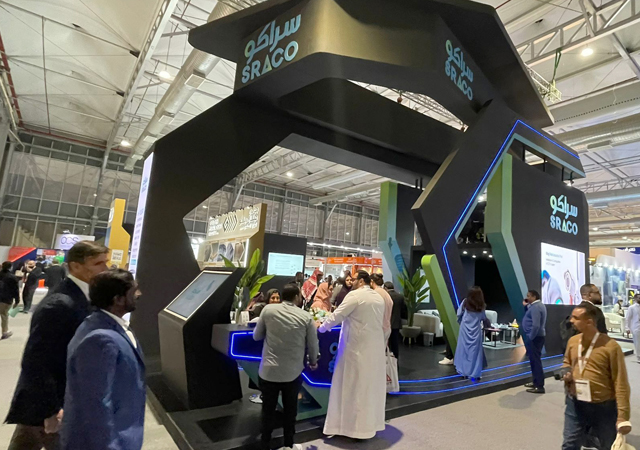
 CW 65-EF ... slender profiles of only 65 mm.
CW 65-EF ... slender profiles of only 65 mm.
IN view of the increased focus on sustainability, aluminium systems provider Reynaers Middle East sees great demand for its energy-efficient solutions such as the CW 65-EF and CW 65-EF-SG for curtain-walling and element façades on high-rise buildings, thanks to their slim profile design and improved thermal insulation.
“The CW 65-EF and CW 65-EF-SG range fit neatly into Reynaers’ existing curtain-wall range, between the CW 50, CW 60 and the Reynaers CW 86 products,” says Ali Khalaf, managing director of Bahrain-based Reynaers Middle East, the regional office of the Belgian aluminium systems provider.
“With the growing concern for sustainable energy conservation and the associated awareness of our carbon footprint, architects and investors are focusing on sustainable climate control offered by element façades. Apart from its good thermal insulation, they enhance the designers’ and architects’ scope for creativity in modern building design. The CW 65-EF addresses all of these and more,” he says.
The CW 65-EF element façade offers major advantages in the construction of high-rises not only because the elements can be completely built in the workshop – including gaskets, glass panes, and some anchoring components – but also because it speeds up installation work on site as the assembly of the total façade is limited to mounting the completed elements in place using the pre-placed anchors.
“The CW 65-EF is an excellent addition to the Reynaers curtain-wall offer, next to the CW 86-EF. This is due to its slimmer design and reduced internal and external visible width. It is set to establish itself as a system within the unitised market,” says Khalaf.
“It comes in a slim, yet strong profile, allowing it to accommodate a larger element size measuring 3,700 mm high and 1,600 mm wide. The appeal for architects is the slender design, both inside and outside, which is only 65 mm of the aluminium supporting structure, adding considerable value to its aesthetic appeal and applications.”
The CW 65-EF is a thermally insulated façade consisting of frames that are glazed on the outside with light glazing beads that accentuate the contour of the different volumes. The joint width of 9 mm between frames is achieved by recessed rubber gaskets. An additional insulation gasket between the glass panel and the insulation strip further contributes to its increased insulation capability with a Uf value of up to 2.6 W per sq m K.
 |
|
CW 65 EF-SG ... creates a flush impression. |
The system allows for the integration of CW 50 opening elements with maximum dimensions of 2,000 by 1,600 mm (130 kg) or 2,500 by 1,350 mm (180 kg) for top-hung windows and 2,000 by 1,500 mm (180 kg) for parallel opening windows.
The new system offers fabricators the benefit of reduced fabrication time and substantially simpler production methods, whilst architects will benefit from its capacity to provide increased transparency and glass thickness, allowing considerable creative freedom with a large design and functionality selection. The CW 65-EF accepts glass from 4 mm to 36 mm in thickness.
“The owner of the building gains not only the enhanced comfort provided by improved insulation but also achieves improved safety features at a competitive price, by accommodating larger building movements than previously achieved,” Khalaf says.
Meanwhile, the CW 65-EF-SG offers an aesthetically pleasing, yet economical structural glazing option. “Although the visible width of the aluminium construction on the inside is 65 mm, the visible joint between the two glass plates on the outside is a tiny 16 mm, which is finished off with a recessed EPDM (ethylene propylene diene monomer) seal, creating a flush impression and hiding the construction frames below. Here, the structural glass plates are glued directly onto a preassembled anodised frame, reducing the number of required components and further reducing construction time. This also guarantees excellent cohesion of glass to profiles while enabling the replacement of broken glass panes to be partly undertaken in the workshop. Glass thickness can vary from 4 to 40 mm,” he says.
Reynaers is a leading European specialist in the development and marketing of innovative and sustainable architectural aluminium solutions for windows, doors, curtain-walling, sliding systems, sun-screening, conservatories, skylights, screens and systems to incorporate blinds and ventilation grids. Established in 1965 and headquartered in Duffel, Belgium, Reynaers has offices in more than 30 countries worldwide. Besides offering an extensive range of standard solutions, the company also develops solutions that are tailored to individual projects.
The company marked 10 years of operations in the Middle East this year and has announced the launch of a warehouse facility in Dammam, Saudi Arabia, which will begin operations in early 2015.
Reynaers Middle East was established in Bahrain in 2004 to provide hi-tech aluminium architectural solutions for the growing construction needs in the region.


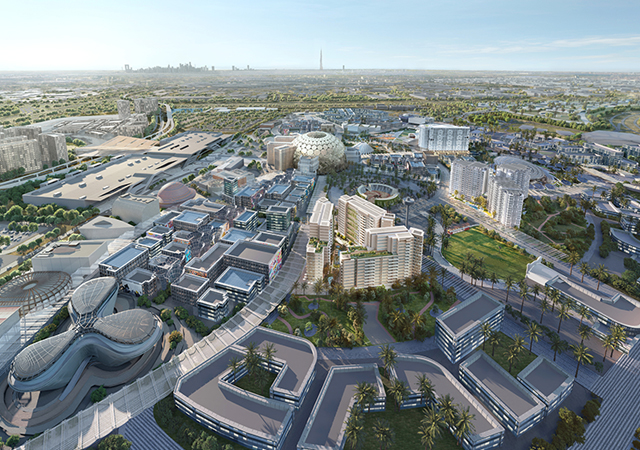
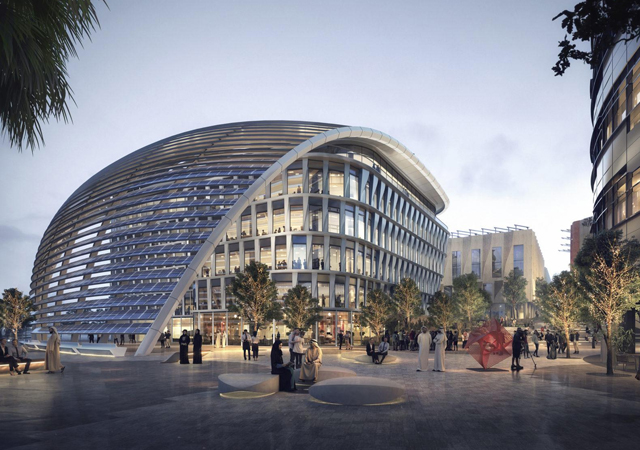
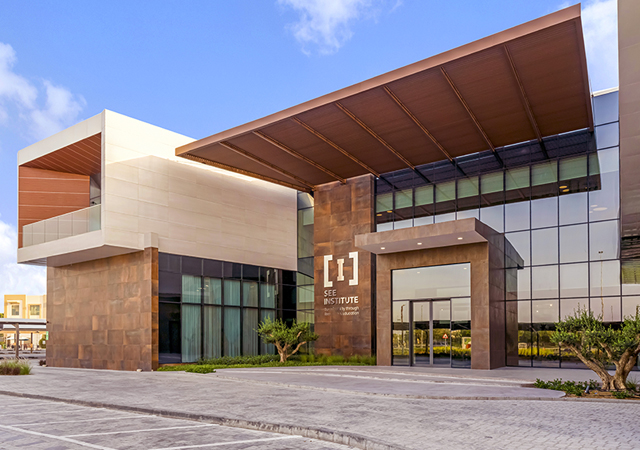
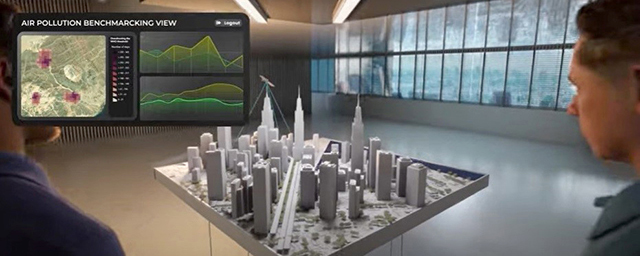


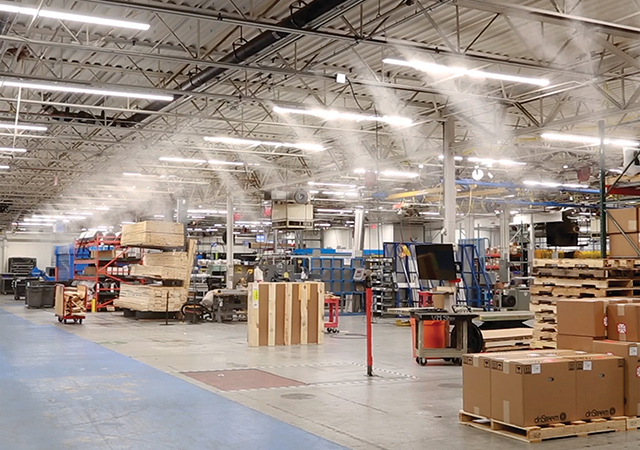
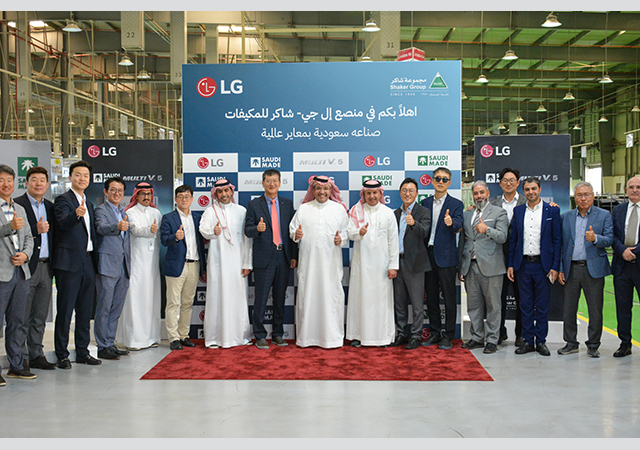
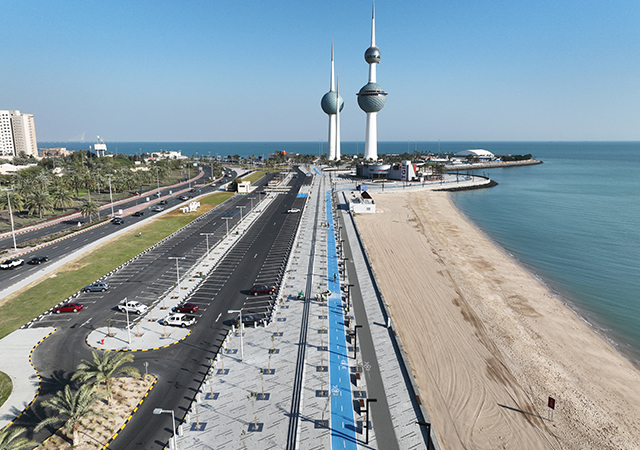
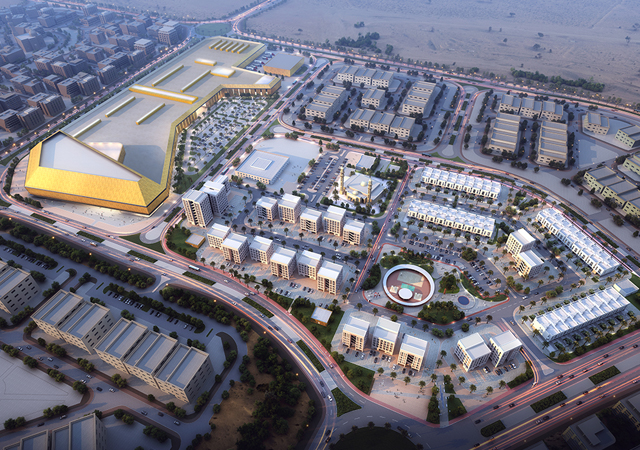
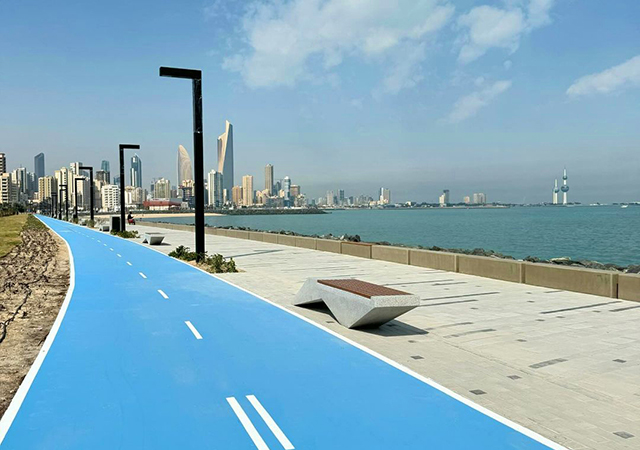
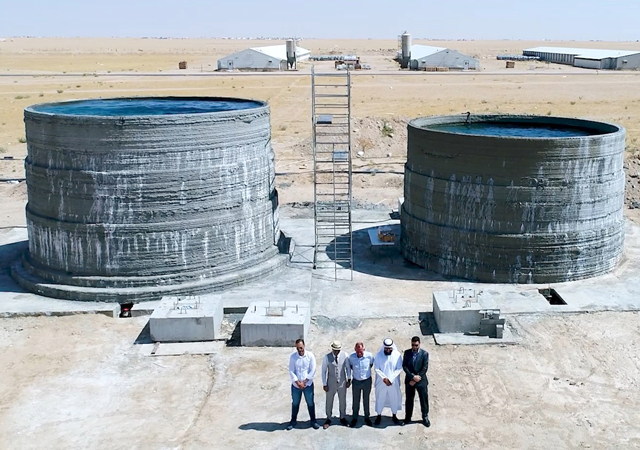

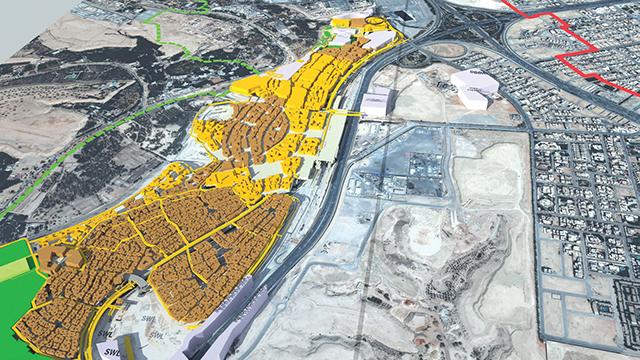

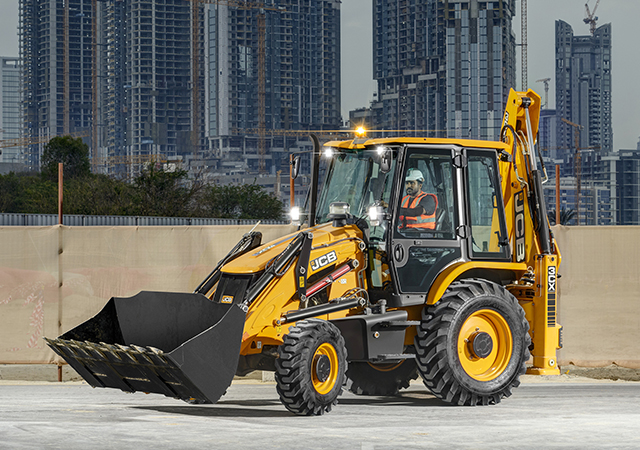
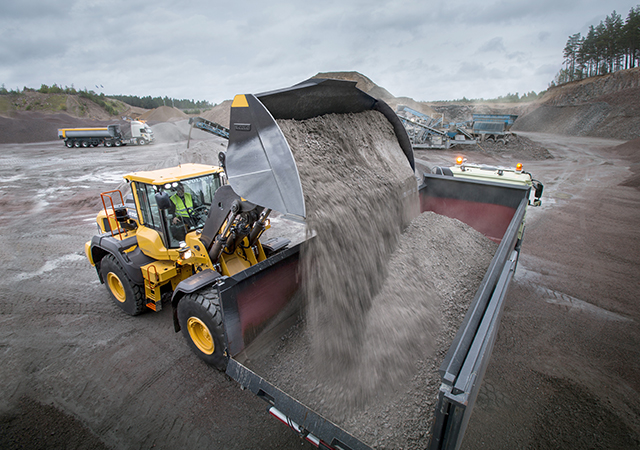
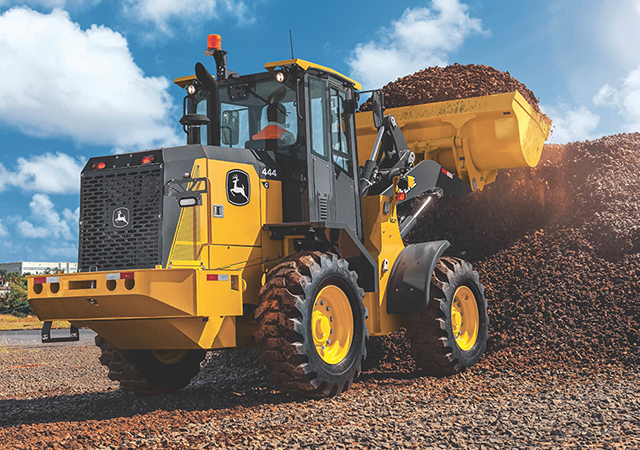
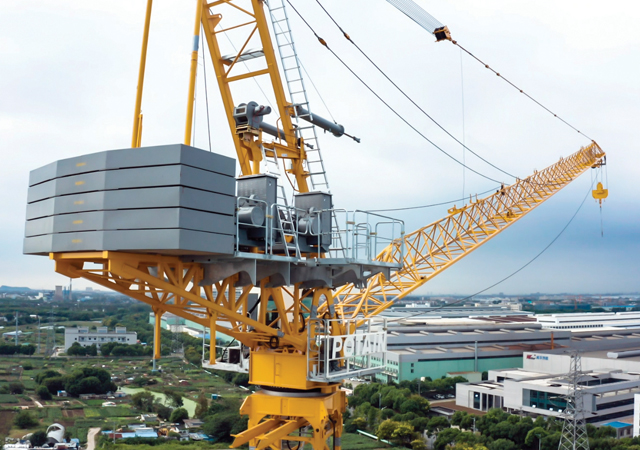
_0001.jpg)
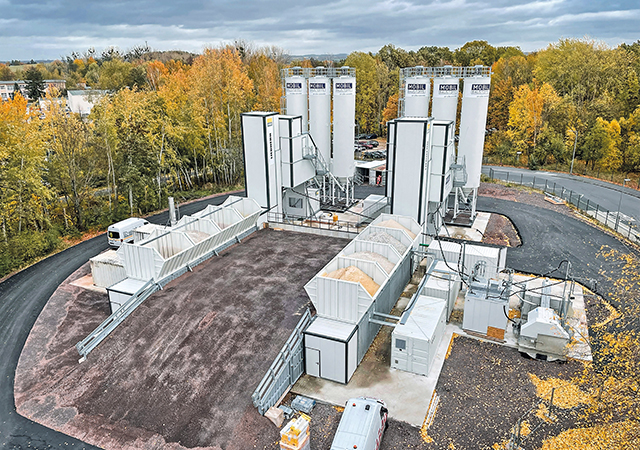
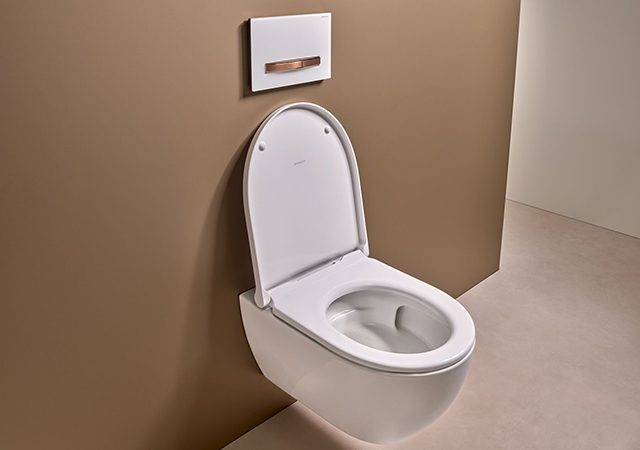
.jpg)
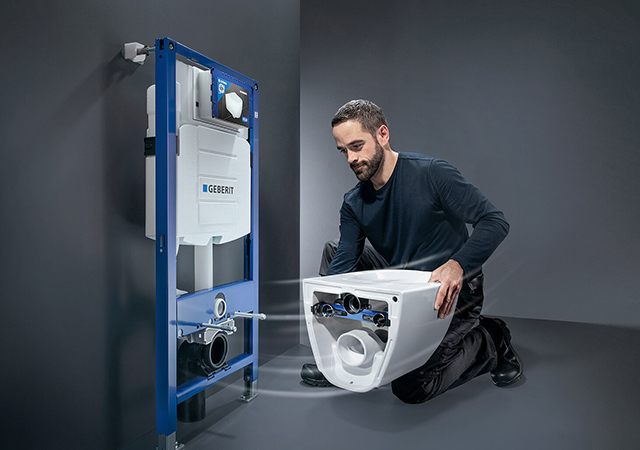

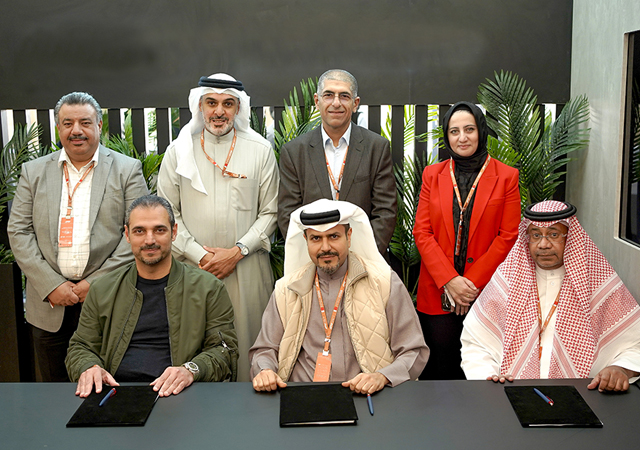
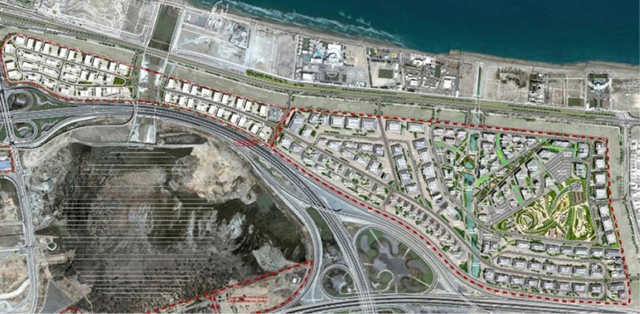

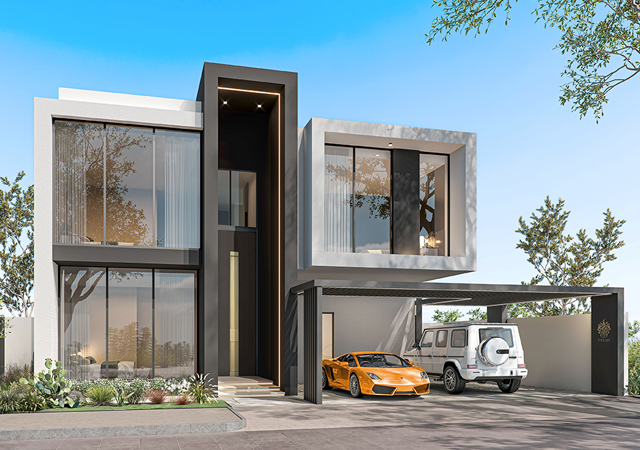
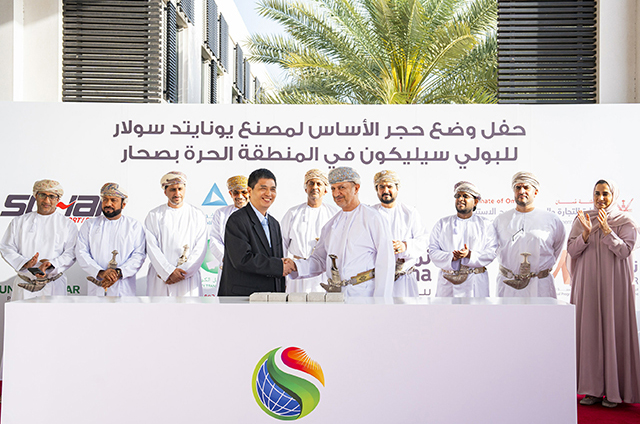
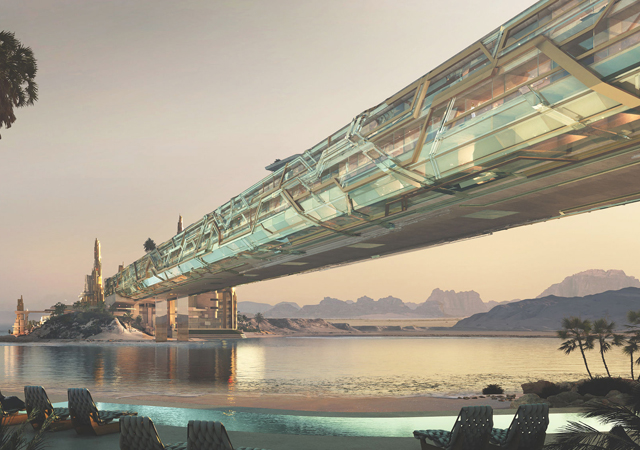
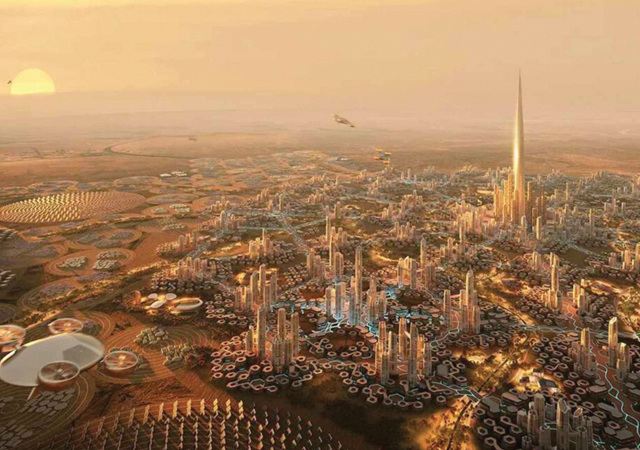
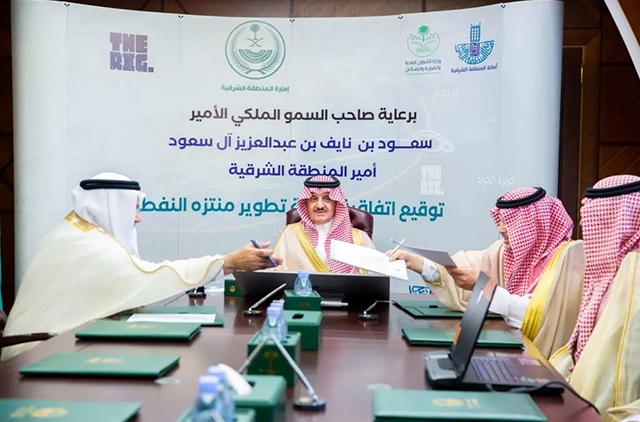
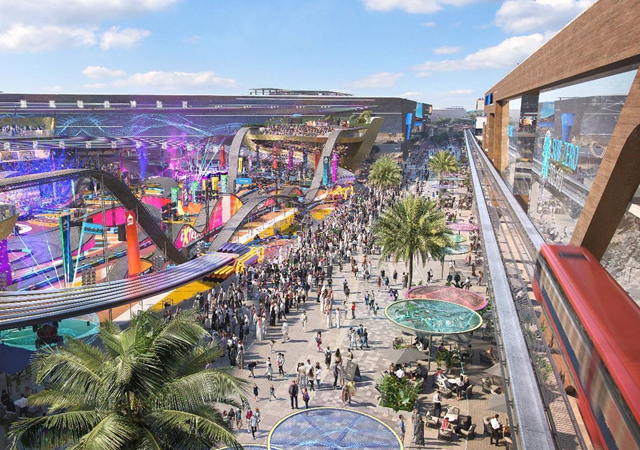

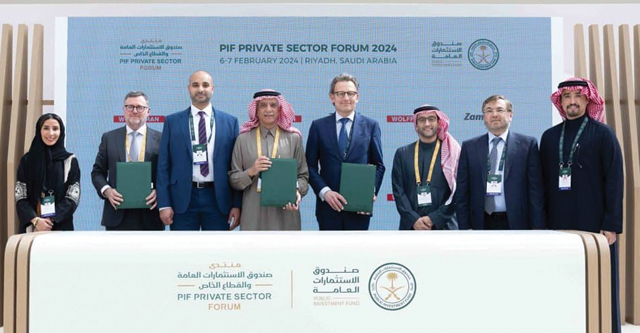
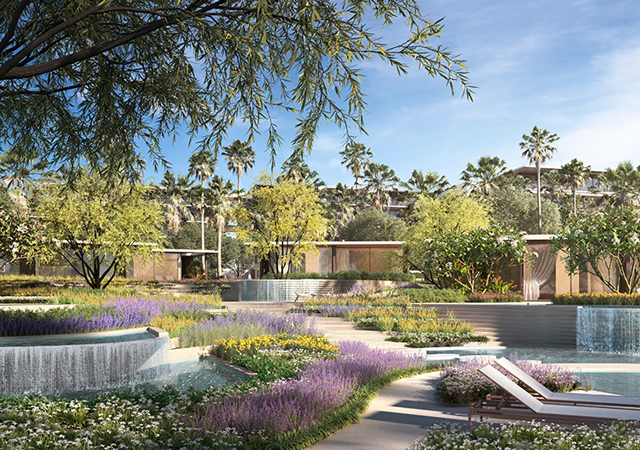
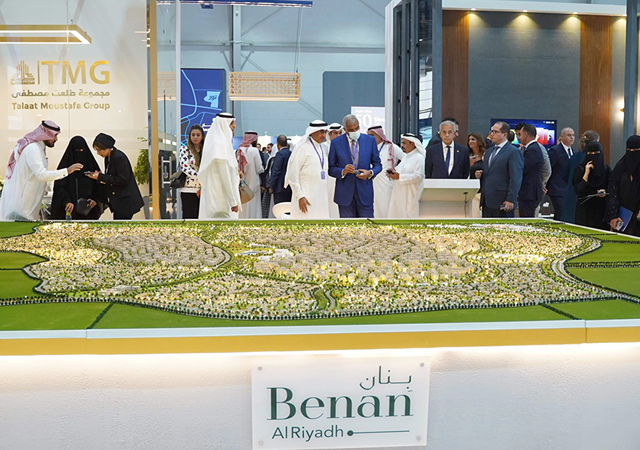

.jpg)
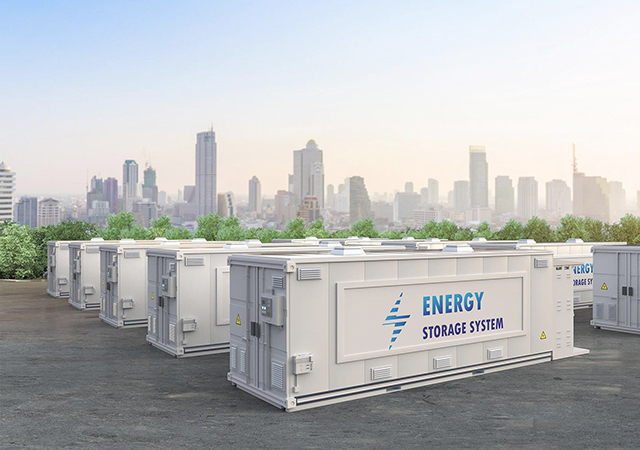
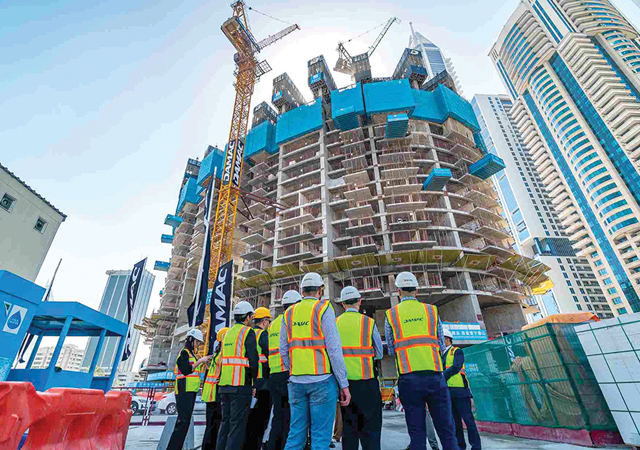
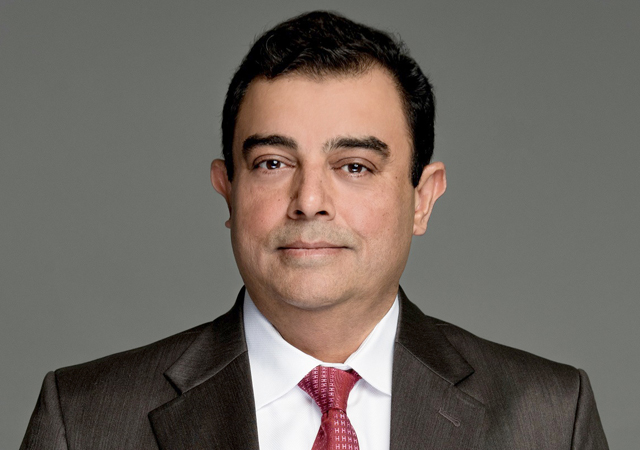
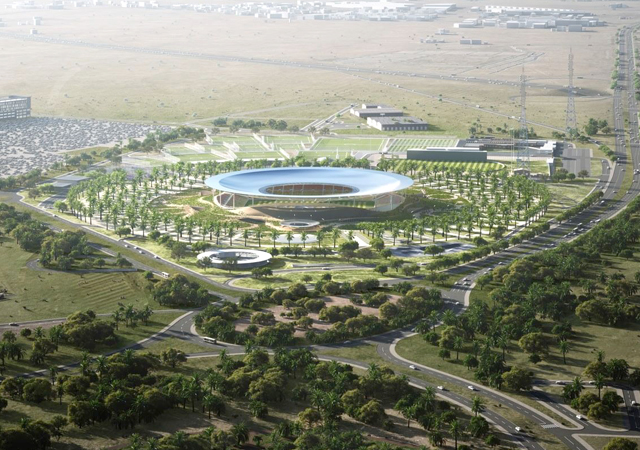
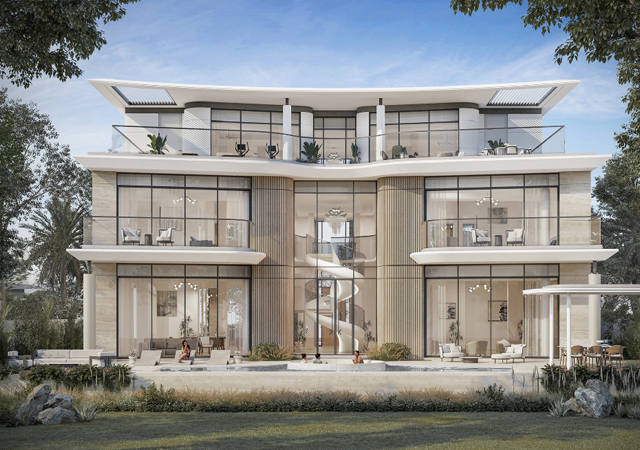
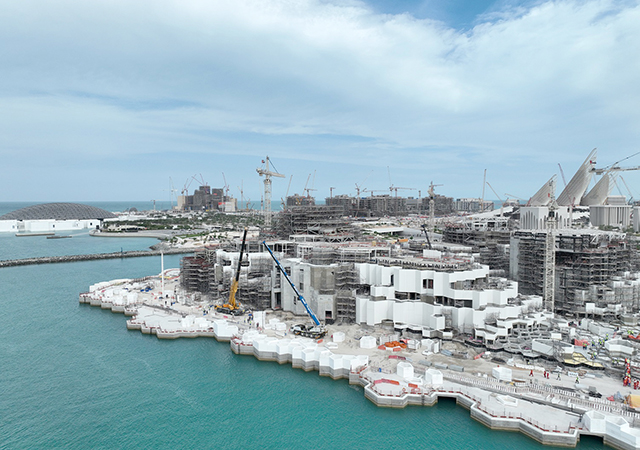
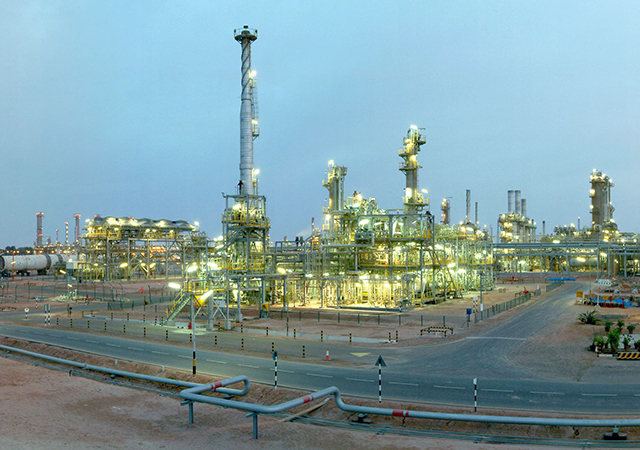
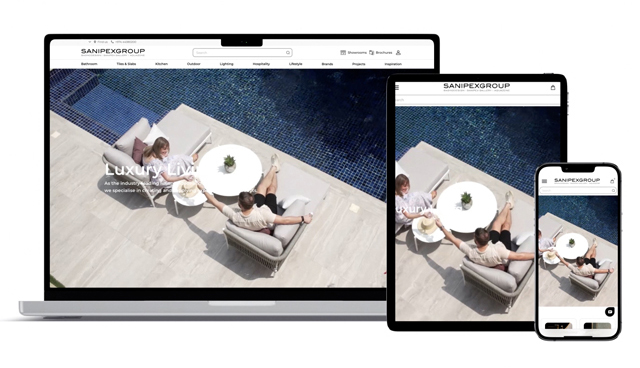
.jpg)
