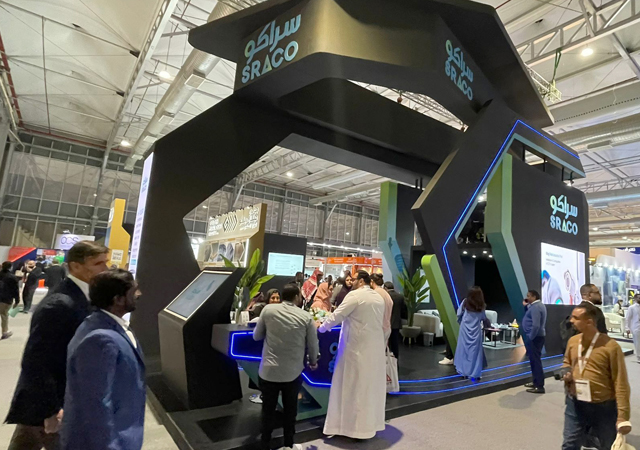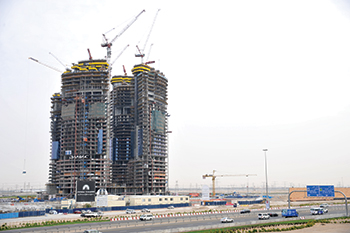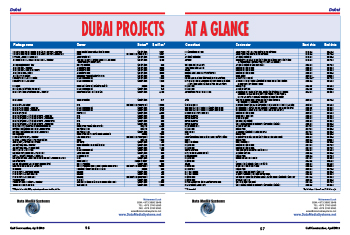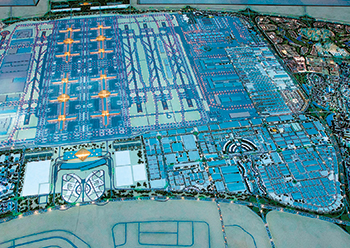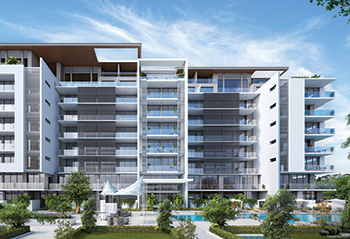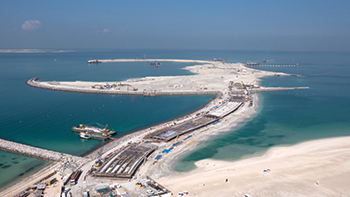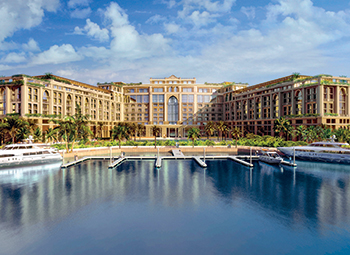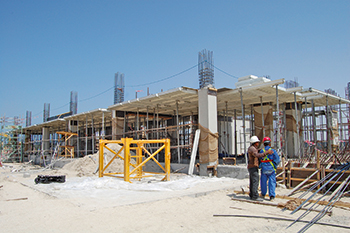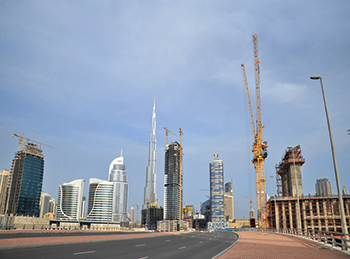
 Akoya Golf Course Community, Dubai ... modular panel system used.
Akoya Golf Course Community, Dubai ... modular panel system used.
Paschal-Werk G Maier, a leading German specialist in the area of formwork, has created a niche for itself in the Dubai market, where its modular panel system has gained popularity particularly in the construction of vertical elements on a variety of projects.
Among these projects is the Akoya Golf Course Community, which is part of the Akoya Development by Damac Properties.
The Akoya Golf Course Community is composed of several clusters of spectacular apartments. Transemirates Contracting is constructing three clusters for this development, each of which comprises two seven-storey buildings.
“Work is currently under way on the basement level for all clusters,” says Amir Delghandi, general director of Paschal Concrete Forms, the Bahrain-based regional office of the German formwork manufacturer.
He indicates that Paschal’s modular panels were utilised in the construction of all vertical components of the project, such as water tanks, double-sided retaining wall, columns and core walls.
Meanwhile, Transemirates is also working on a residential and commercial building at Tecom, comprising two basement levels, a ground level, three podium levels and 32 upper floors.
“Construction work has reached the 10th level of Tower A (residential and commercial) and Tower B (residential), where Paschal’s modular panels are being used in the construction of the water tank, single-sided retaining wall, columns and core walls,” says Delghandi.
Among other projects, Paschal’s modular panels are being used in the construction of vertical elements at Platinum Residences, a commercial and residential building in Tecom, the City Walk Development, and Duja Tower car-park building.
Platinum Residences, which comprises residential buildings is being developed by Gulf General Investment Company (GGICO) in Dubai Silicon Oasis. ANC Contracting is responsible for the construction of eight medium-rise buildings, each of which includes a basement level, a ground floor and eight upper levels. Having completed work on four of these buildings, ANC Contracting is currently building the remaining four using formwork from Paschal for all the vertical elements.
“Designed to deliver on the promise of an unmatched lifestyle experience in Dubai, Platinum One and Two and Axis Gold Six, that form part of the development, are now in the completion stage, with work on the remaining Axis Residences to follow soon after the first three buildings are ready,” he says.
Paschal’s modular panels are employed to construct the water tank, columns, shear walls and core walls at the project.
Meanwhile, work is also in progress on the City Walk Development, which is being built by Meraas Development in a prime location in Jumeirah, in close proximity to the Sheikh Zayed Road. The main contractor on the project is Al Shafar General Contracting.
The prestigious development consists of several residential blocks and retail areas at either end of the complex anchored by a dynamic mix of top range brands that spill out into generous plaza spaces.
“This will be an ideal setting for local and visitors to dine in and socialise,” says Delghandi.
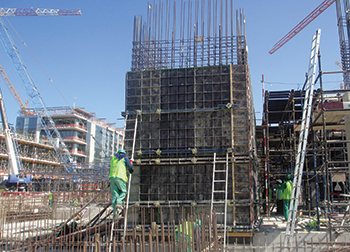 |
Modular panels ... used to construct vertical elements at the City Walk Development. |
In addition to the 21 low- to medium-rise apartment buildings that are soon to be completed under Phase One of the development, another four blocks comprising 12 medium-rise buildings are also under construction, he says.
The scope of work on the project also includes building a state-of-the-art medical facility, construction on which is currently in full swing.
“On this project, Paschal’s modular formwork has been used in the construction of all vertical components, such as the water tank, double-sided retaining wall, columns and core walls,” says Delghandi.
For the Duja Tower car-park building, Paschal’s modular panel are being used in the shuttering of the water tank, columns and shear walls, by contractor General Construction. The car-park building, which is being constructed adjacent to the main tower, comprises a ground floor plus nine parking levels.
“Paschal modular formwork is designed to provide contractors with a modern shuttering for use on any type of concrete structure,” says Delghandi. “Due to the flexibility, durability and versatility of these formwork panels, contractors can use them for footings, ground beams, columns, lift shafts, walls, as well as staircases, enabling them to reduce their costs by up to 30 per cent,” he adds.
Paschal is now looking to boost its offering even further with its new adjustable modular column formwork which the company is launching on the GCC market this year.
The variable modular column formwork is being introduced in response to the demand of various export countries where reinforced concrete skeleton construction is dominant, says Delghandi.
Elaborating on the system, he says: “This system expansion allows clients to form square as well as rectangular reinforced concrete columns with external dimensions from 20 to 50 cm in increments of 5 cm. It is designed to build dependable column forms in varying lengths, widths and heights in a short time using a small number of light panels. If special requirements are additionally placed on the column edges, chamfer angles or sealing strips can be inserted in the corners of the formwork and fixed there.”
The panels come in heights of 100 cm, 125 cm and 150 cm and have a fixed width of 60 cm. The modular column panel, with its dimensions of 60 by 150 cm, has a deadweight of less than 40 kg, so it is easily manageable for two people. The height of the modular column panels can be extended by fastening them one below the other using the keybolts. Connection holes have already been made in the frame profiles and plywood to provide a force-fit corner connection with locking screws.
The prepared holes in the 15-mm-thick phenolic resin-coated plywood are sealed at the factory with PVC (polyvinyl chloride) plugs which simply have to be popped out on the construction site. The locking screw fits through the two parallel opposing holes so that it can be hammered in from the outside as usual. The modular column formwork system is configured for a maximum fresh concrete pressure of 60 kN per sq m in accordance with DIN 18218.
Paschal also offers supports and adjustable props with suitable connecting and fastening accessories for aligning the formwork units.
Paschal is a sought-after partner for concrete projects worldwide, with customers in more than 40 countries and 50 years of experience.
Set up in 1997 as the main office for the Middle East, Paschal Concrete Forms has since become one of the leading suppliers of modern formwork solutions to the construction industry in the GCC.
Paschal Concrete Forms moved into its purpose-built premises in June 2010 at the Bahrain International Investment Park (BIIP) in Hidd. With a production facility for modular formwork and a stockyard in Bahrain, branches in Abu Dhabi and Dubai and sales agents in Iraq and its Scientific and Technical Office in Dammam, Paschal is strongly represented in the Middle East and North Africa (Mena) region.


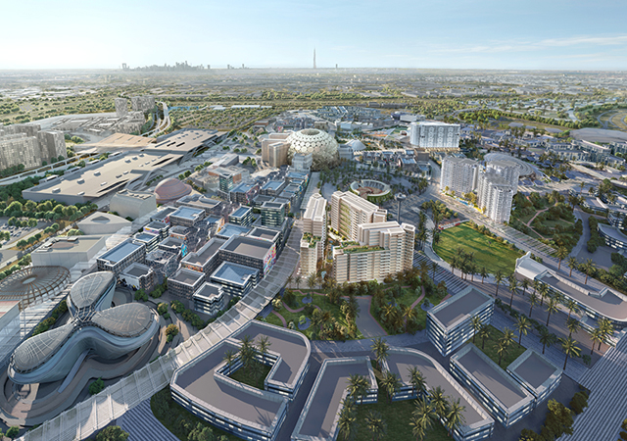
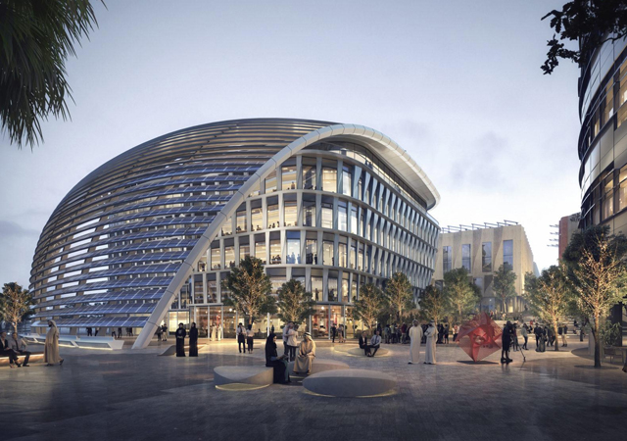
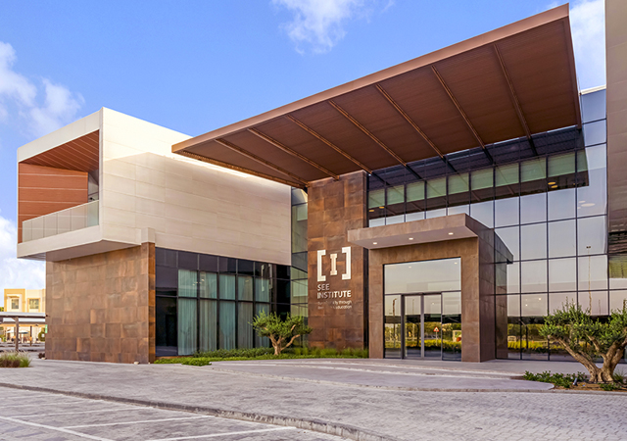
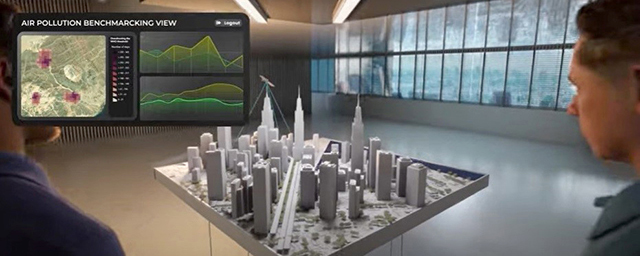


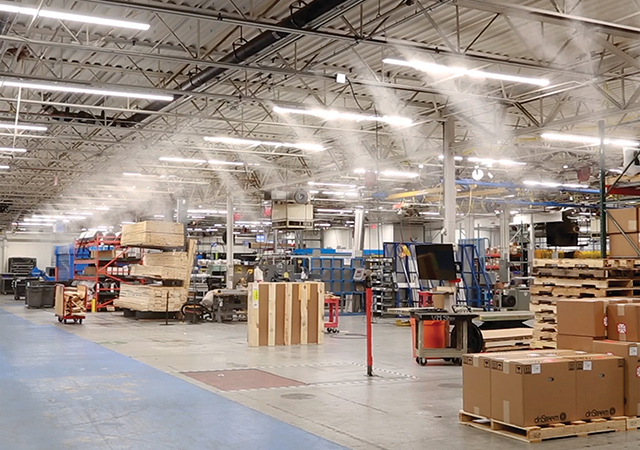
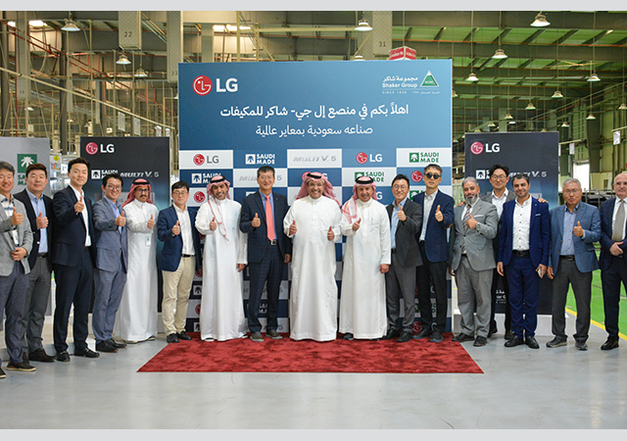
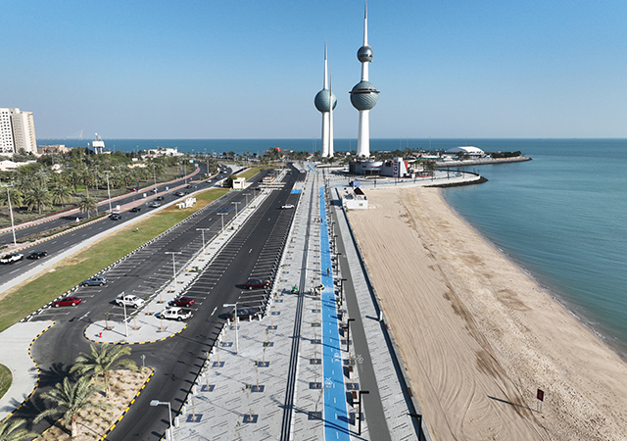
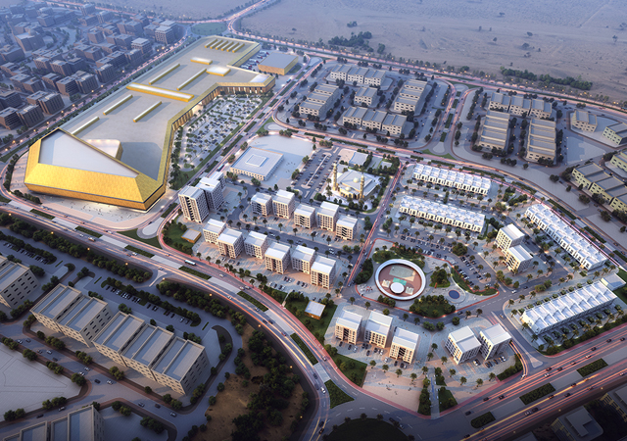
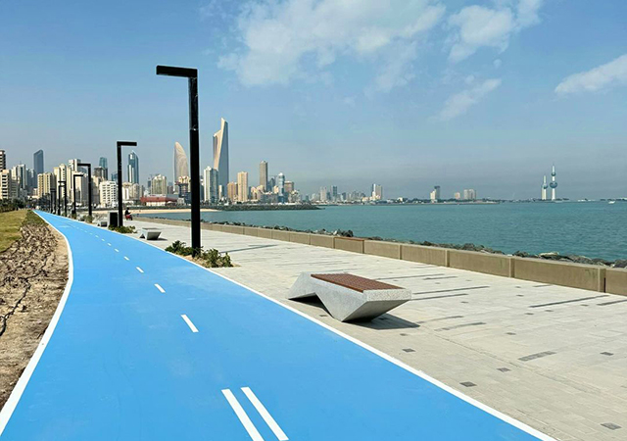
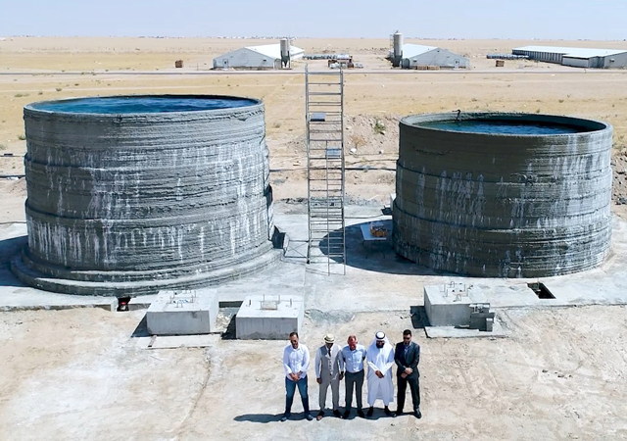

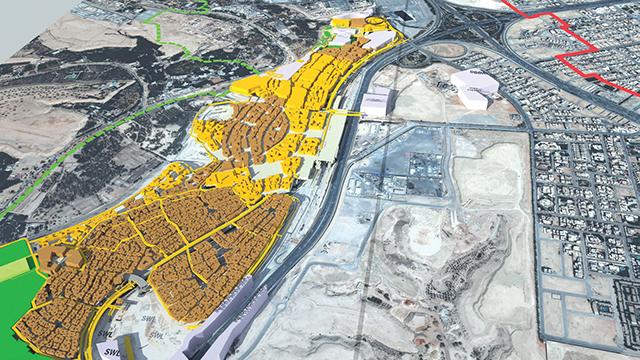
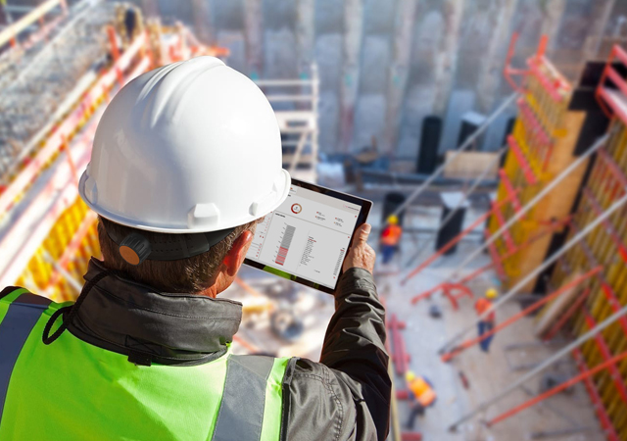
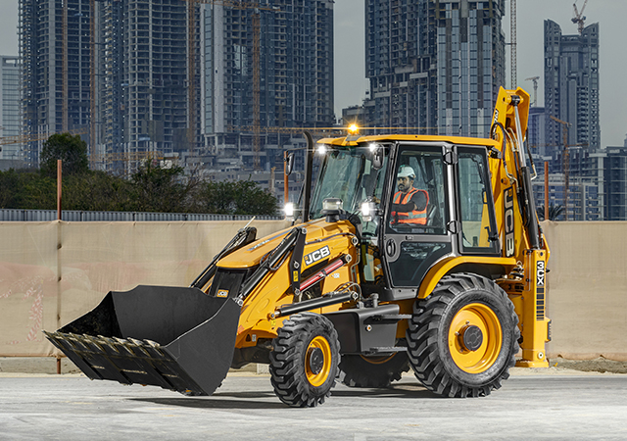
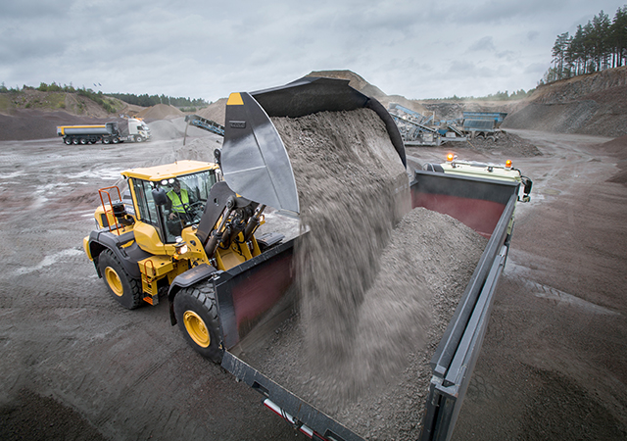
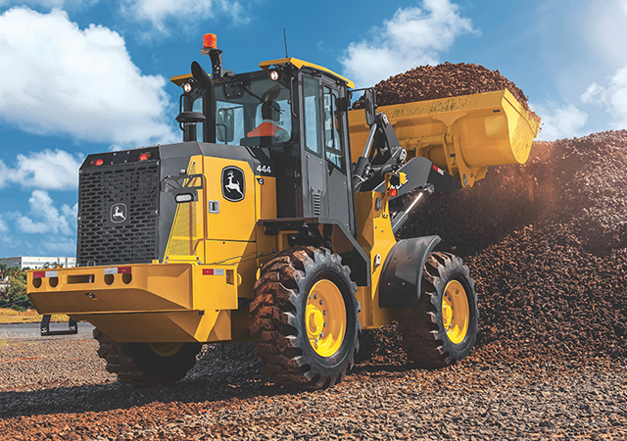
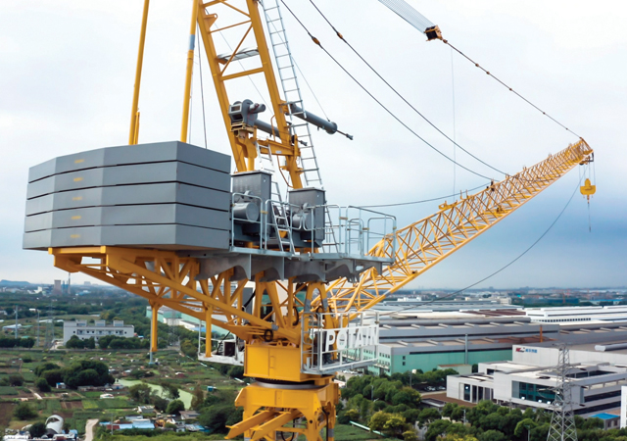
_0001.jpg)
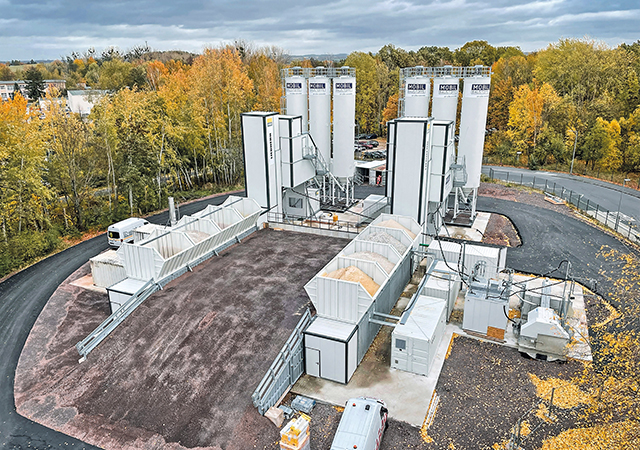
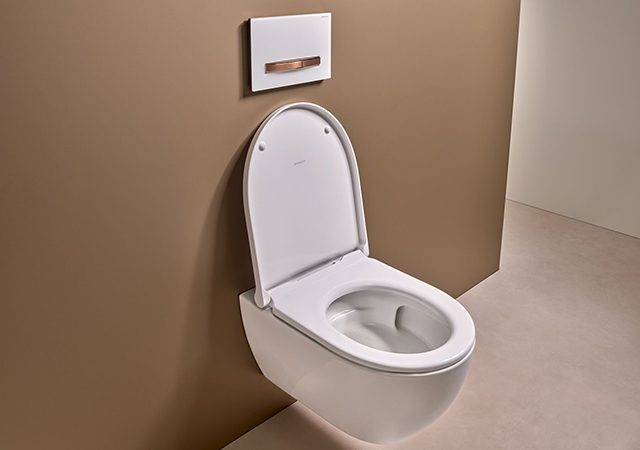
.jpg)
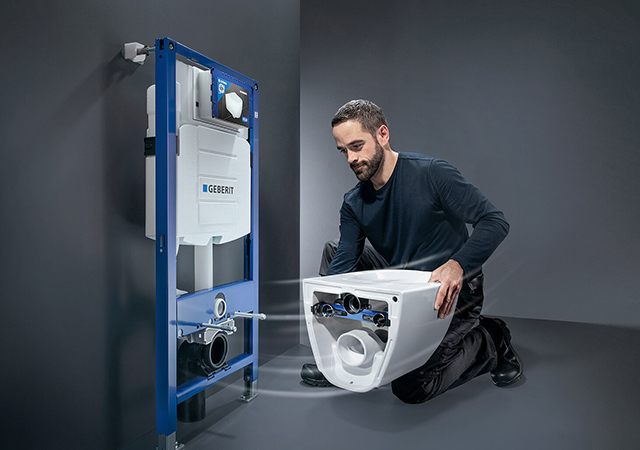

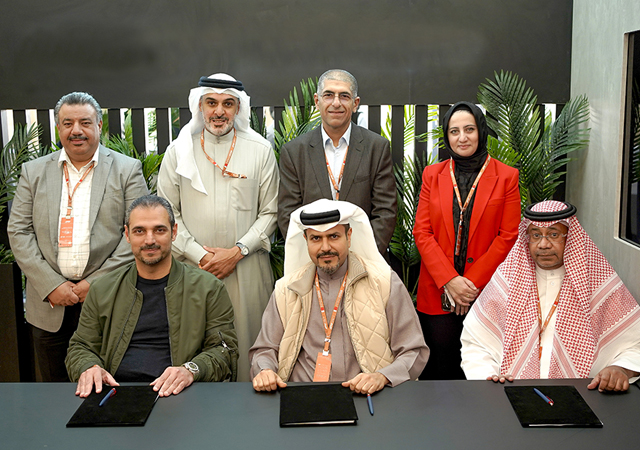
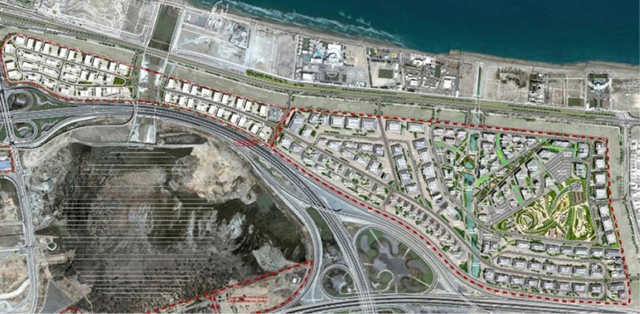

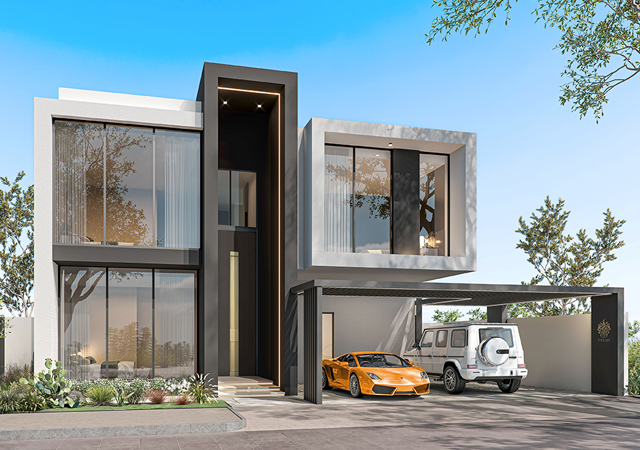
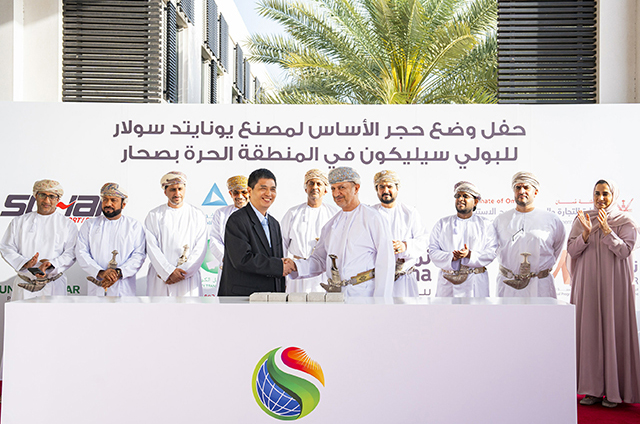
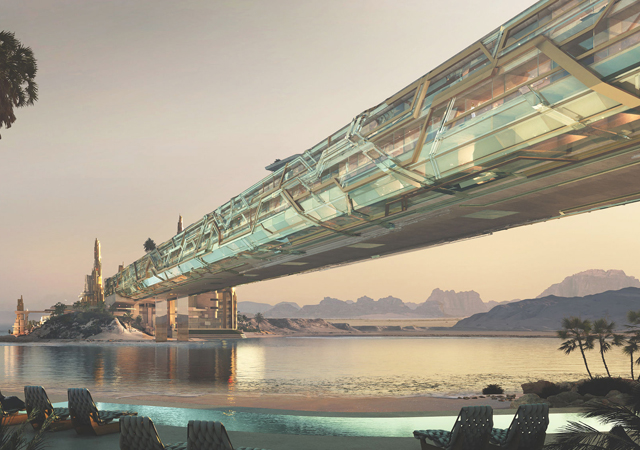
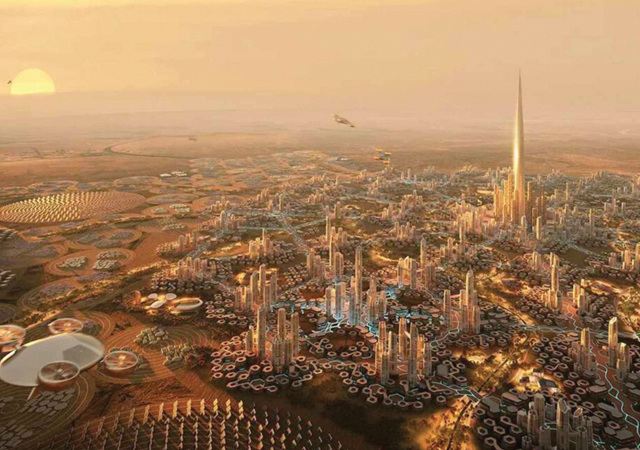
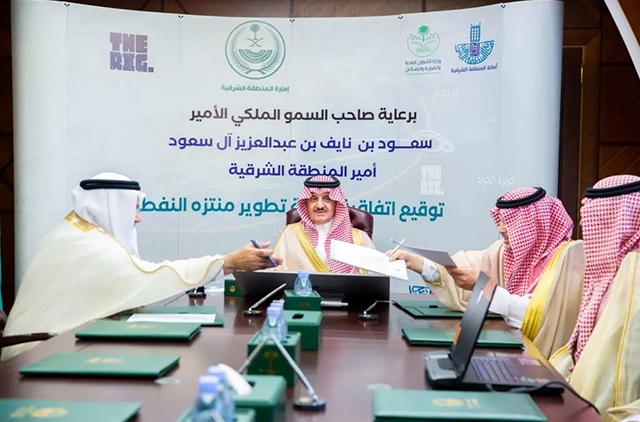
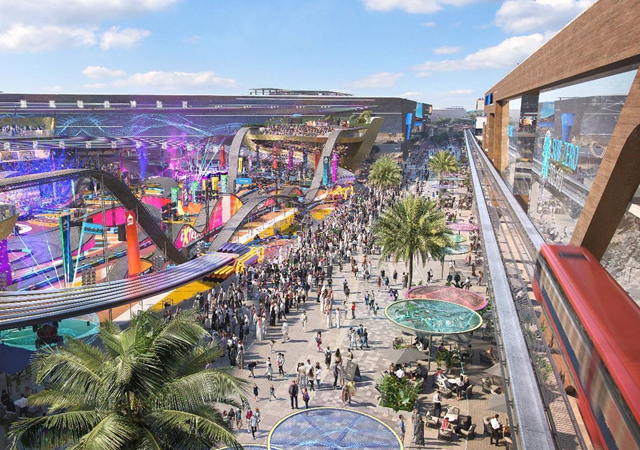
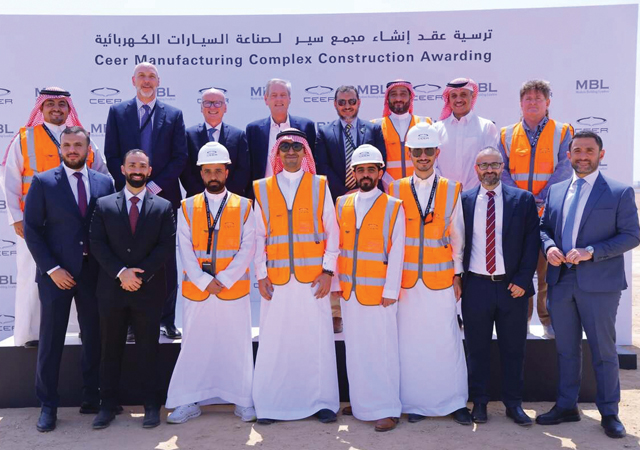
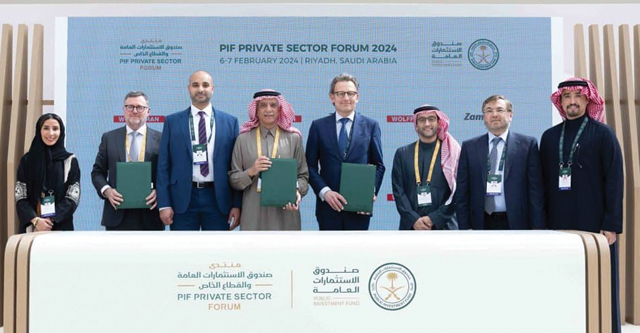
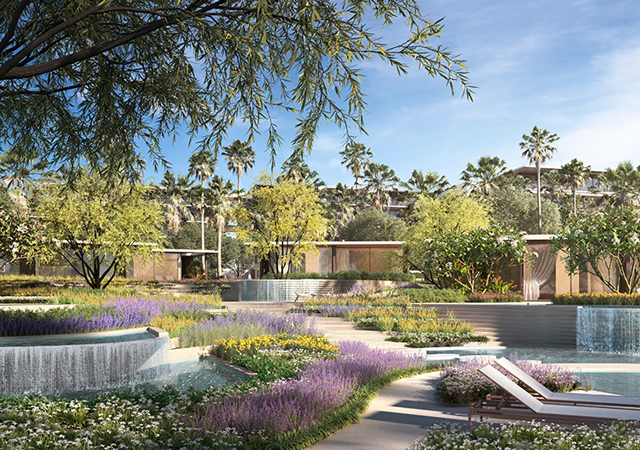
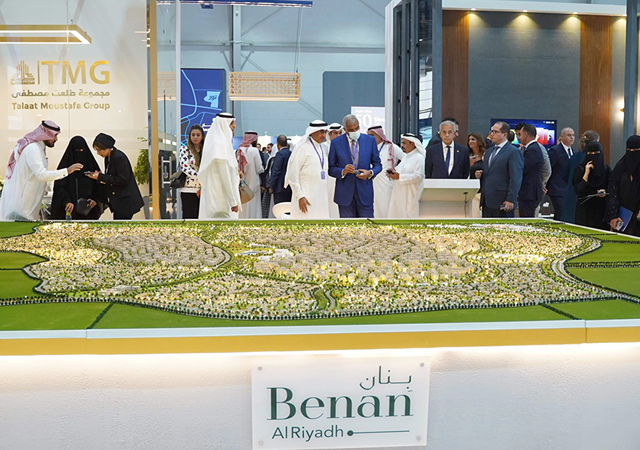

.jpg)
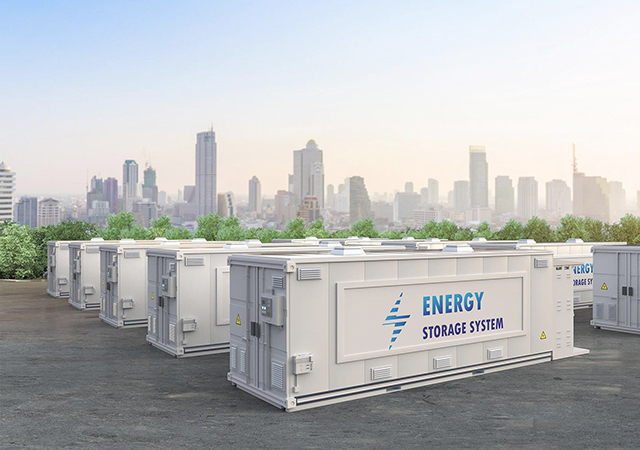
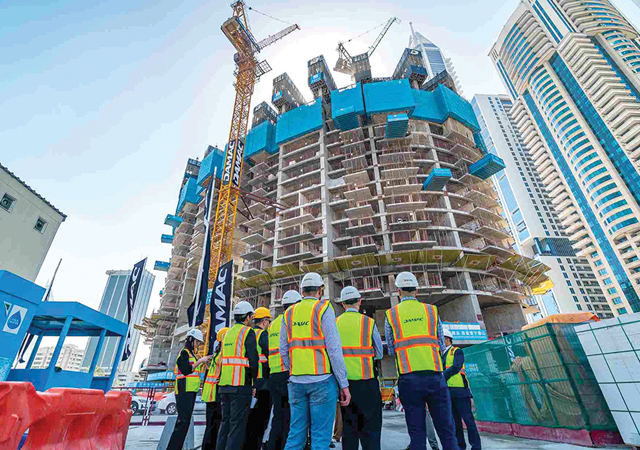
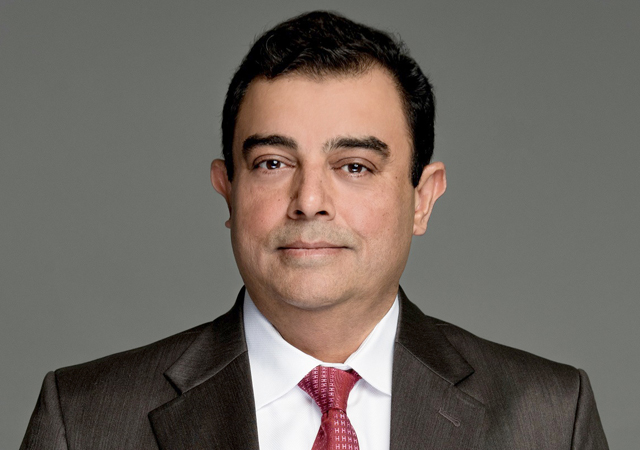
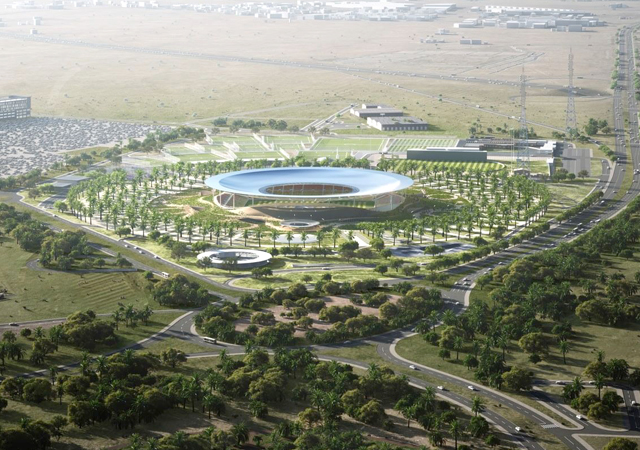
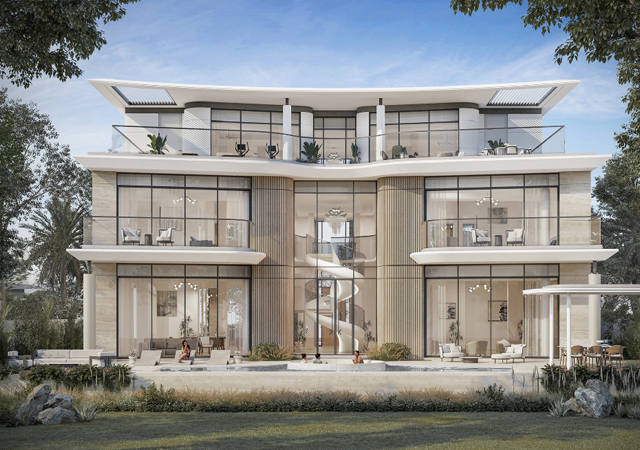
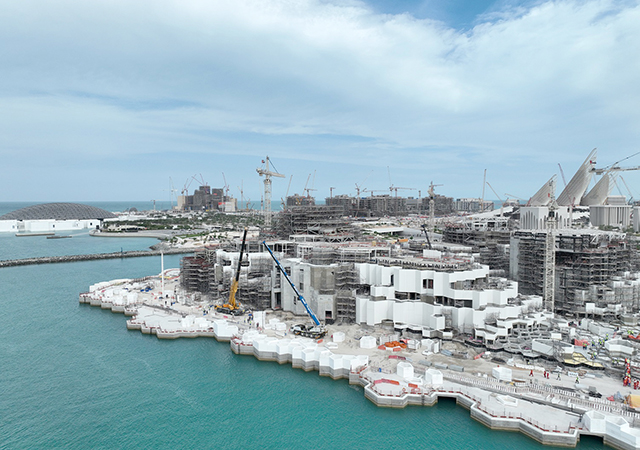
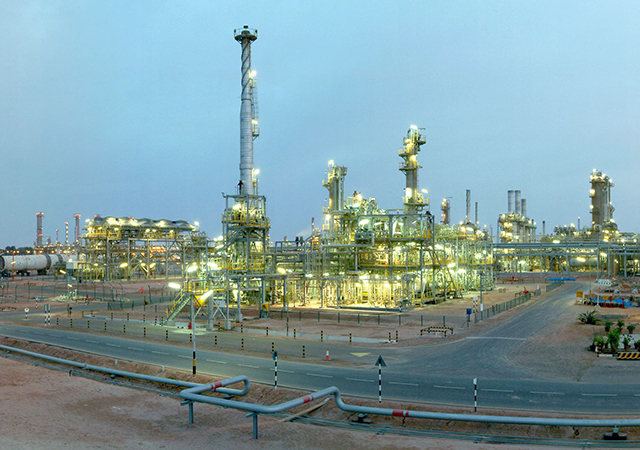
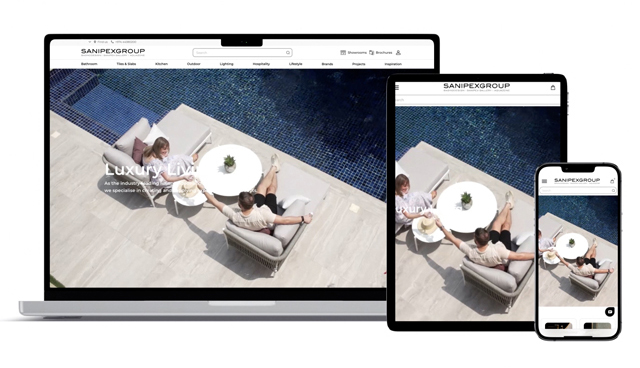
.jpg)
