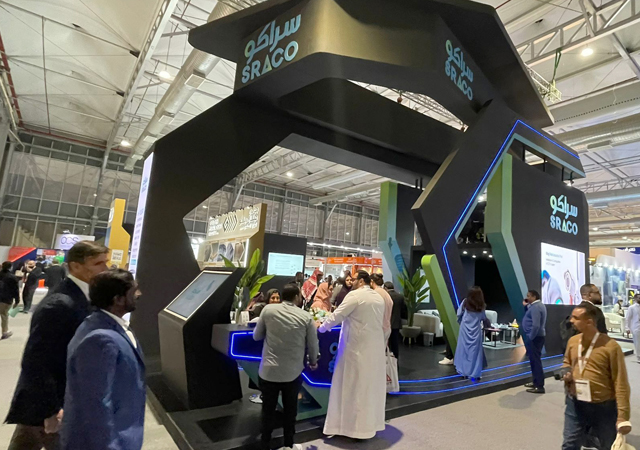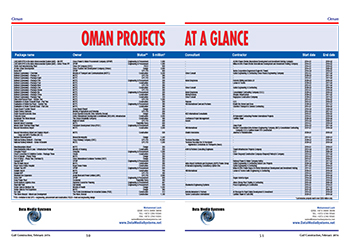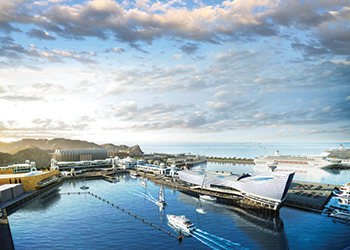
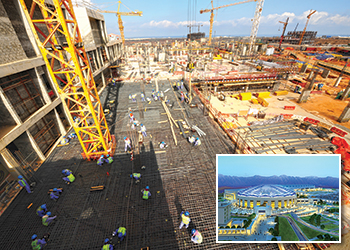 Construction in progress on the convention centre. INSET: An artist’s impression of the development.
Construction in progress on the convention centre. INSET: An artist’s impression of the development.
The sultanate’s showpiece exhibition centre is fast taking shape within its fully integrated precinct in Muscat, with various components making significant headway.
Comprising an auditorium, meeting rooms, banquet halls and exhibition halls, the world-class Oman Convention and Exhibition Centre (OCEC) is located only 4 km from Muscat International Airport. The precinct has been designed to feature all the infrastructure necessary to host successful international, regional and national conventions, exhibitions and business events. A business park, hotels, retail shopping mall surrounded by a nature reserve, parklands and wadi (valley) park are also part of this picturesque precinct.
First at the finishing line of the project will be the exhibition halls, energy centre and car-park complex which are being built under Package Two and are scheduled to see completion this year.
Package Two involves the construction of 22,000 sq m of leasable exhibition halls, a 4,200-slot multi-storey car-park and an energy centre and is being carried out by Carillion Alawi under a RO78-million ($201 million) contract awarded in 2013.
“Package Two is seeing plenty of activities in preparation for completion in mid-2016,” a spokesman for Oman Tourism Development Company (Omran), which is spearheading the development of OCEC, tells Gulf Construction.
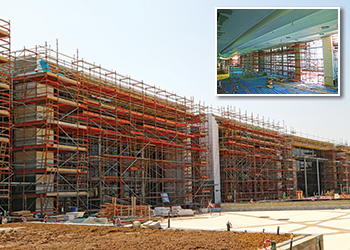 |
|
Exhibition halls ... due for completion this year. |
He adds that external finishes and landscape works under this package are also under way, while cladding and interior finishes are being completed with testing and commissioning for MEP (mechanical, electrical and plumbing) works commencing soon.
Turning to other work being carried out within the OCEC precinct, the spokesman says under Package Three, the structures that will house the 3,200-seat auditorium and banquet halls are emerging, along with MEP works, following completion of extensive foundation and basement concrete works.
A joint venture of Shapoorji Pallonji Mideast (SPML), a subsidiary of India’s Shapoorji Pallonji Group, and Oman Shapoorji Company is working on the RO85-million ($220 million) Package Three.
The concrete structural works for a five-star JW Marriott hotel – which will be part of the overall development – is also in progress under Package Four, while the superstructure works for a Crowne Plaza hotel has reached the fifth floor level with mechanical works progressing in tandem. The Crowne Plaza hotel is being developed under Package Seven of the project.
The turnkey construction contract for the Crowne Plaza hotel is being undertaken by L&T Oman, a subsidiary of India’s Larsen & Toubro. The 300-room hotel will include a two-level basement car-park to accommodate 270 vehicles, a ground floor, mezzanine and six additional floors with standard
guestrooms, junior and executive suites and a presidential suite, in addition to a ballroom, an executive lounge, all-day dining restaurant and a specialty restaurant.
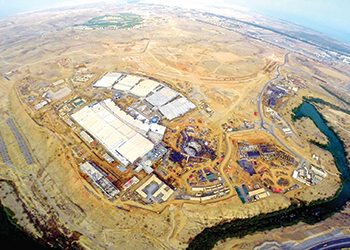 |
|
A bird’s eye view of the site. |
According to Omran, the hotel has been designed to achieve a Leed (Leadership in Energy and Environmental Design) Gold rating accreditation, through outstanding energy and water efficiency, use of solar thermal hot water heating, LED (light-emitting diode) fixtures in rooms and public areas and healthier indoor air quality for the occupants.
Omran has awarded the construction contract for the JW Marriott Hotel to Bahwan Contracting Company for RO35 million ($91 million).
In addition, other infrastructure work such as the dual-carriageway Western Road is in progress with the cutting and filling and enabling works substantially complete and road drainage works having commenced.
This apart, Omran is scheduled to flag off a number of projects on site shortly. The spokesman elaborates: “We are currently reviewing tender submissions for the Omran headquarters building and expect an award by April this year. The construction of Omantel headquarters has just been tendered and infrastructure and landscaping tenders for the business park are slated to be issued in Q1 2016.”
Turning to Package Two, the spokesman says the primary focus of this package is the exhibition hall space.
“Totalling a net leasable area of 22,000 sq m, the exhibition space can be subdivided into five separate halls by means of movable partitions. Each hall is designed to function independently, or in conjunction with any combination of adjacent halls,” he points out.
An extensive floor duct trench system for distribution of services, and overhead rigging systems have been included to provide maximum flexibility for the utilisation of the halls.
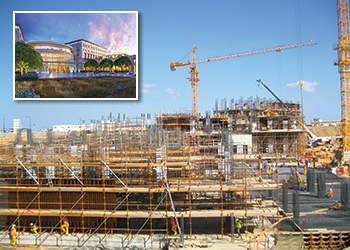 |
|
Work in progress on the JW Marriott and (inset) a rendition of the hotel. |
In addition to the exhibition hall space, the main building includes a large reception concourse to allow free circulation of the public to the various exhibition halls. It also comprises hospitality and office suites overlooking each of the exhibition halls; cafes serving the halls; public toilets; an MEP plant; main kitchen and similar support facilities.
A multi-storey car-park to accommodate visitor parking spreads over five, three-level structures with courtyards between each subdivision, to ensure natural ventilation.
Furthermore, the project site will be extensively developed to accommodate associated guest traffic and service functions as well as streetlighting and utility infrastructure.
“A separate multi-level energy centre will provide central chilled water for the OCEC facility, when completed, as well as the adjacent five-star convention hotel and a four-star hotel in the future,” the spokesman adds.
Other ancillary buildings within the project include a security screening building, separate waiting/lounge buildings for truck drivers and taxi drivers, a landscape maintenance office/workshop building, a support workshop, a two-level building featuring a waste depot on the lower level and water heating plant on the upper level, and multiple electrical transformer/generator buildings.
The OCEC facility will be an international-quality venue capable of hosting international conventions, exhibitions, live performances, large social functions, and a variety of other events.
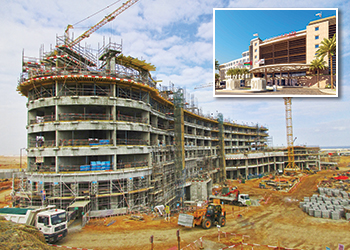 |
|
Construction under way ... the Crowne Plaza at the OCEC is part of Package Seven. |
Architecturally advanced in design and capability, the OCEC will be amongst the first projects in the country to be built to meet the rigorous Leed certification by the US Green Building Council.
“The functional and flexible design ensures a wide array of meeting and exhibition spaces with the very latest in communications and audio-visual technology to meet the demands of the most discerning global event organisers,” says the spokesman.
The auditorium, which is taking shape under Package Three, is a state-of-the-art lyric-style theatre, which seats 3,200. It is set over three levels with advanced projection and riggings, orchestra pit and acoustic systems designed to attract world-class entertainers and performers, while also catering for international congress delegations.
The meeting rooms have been designed to meet the demands of global conference organisers. There is a 456-seat tiered theatre and 13 meeting rooms, all located on the second level, easily accessible from the auditorium and grand ballroom. The meeting rooms can accommodate 60 to 360 delegates theatre style.
In addition, the grand ballroom (banquet hall) seats up to 2,590-theatre style, 1,480-classroom style or 1,390 banquet style. It can be sub-divided into three or six individual meeting rooms using a system of acoustically rated operable walls. The junior ballroom, on the other hand, splits into two equal spaces and caters for up to 900 theatre style, 640 classroom style and 600 for a banquet.
The two hotel projects currently under way will deliver 600 rooms out of the total of 1,000 rooms planned for the entire development.


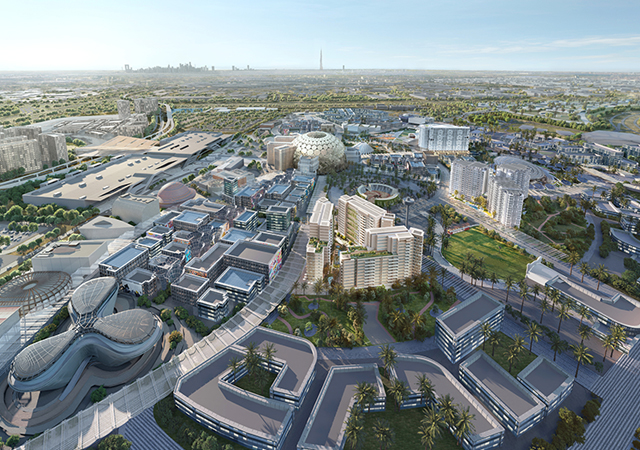
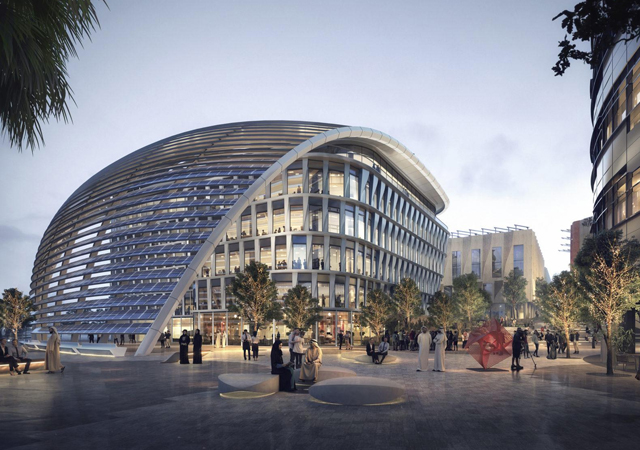
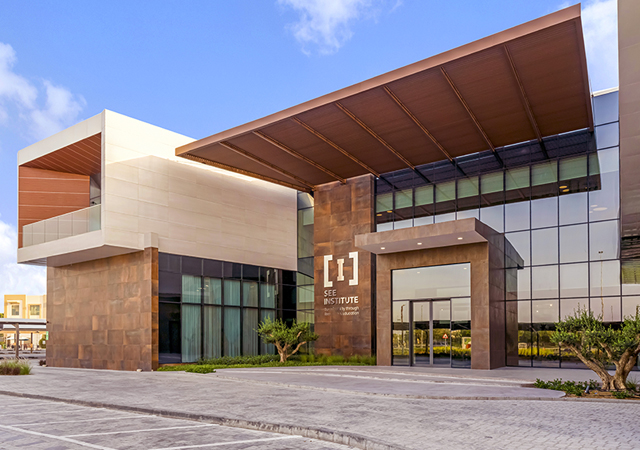
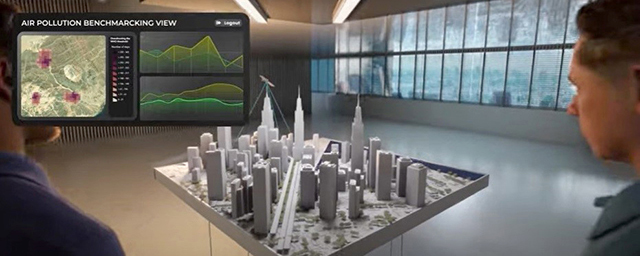


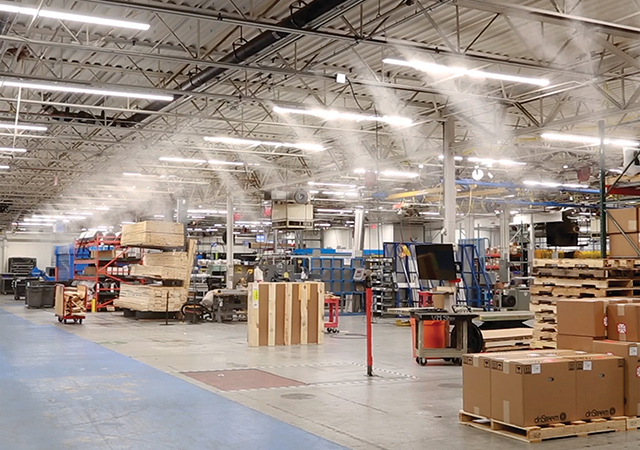
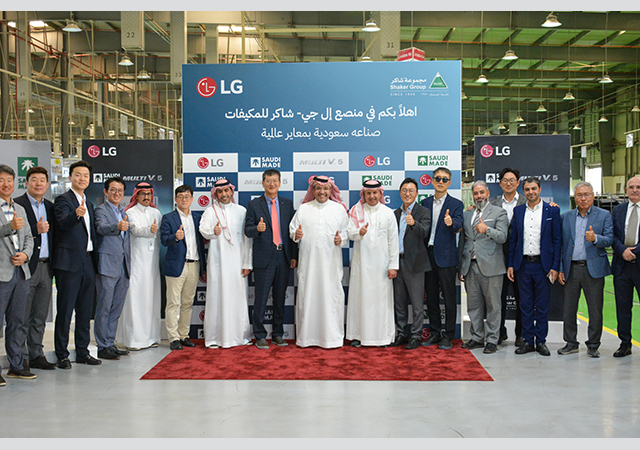
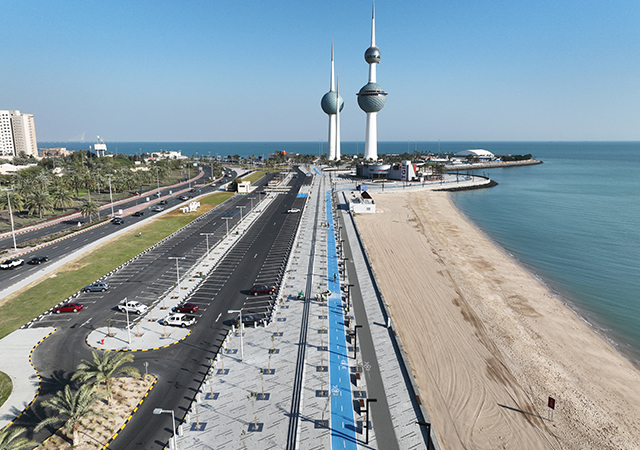
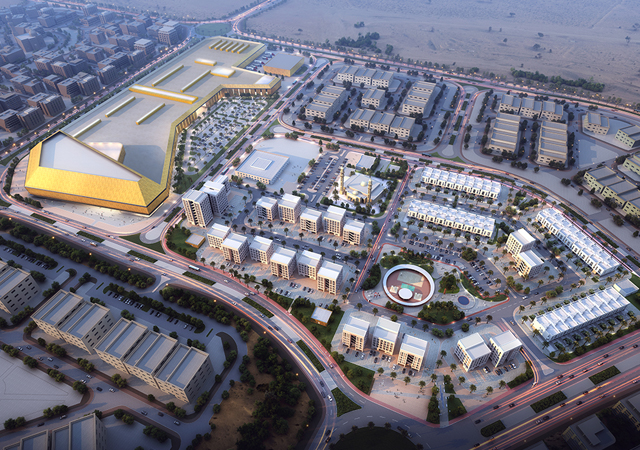
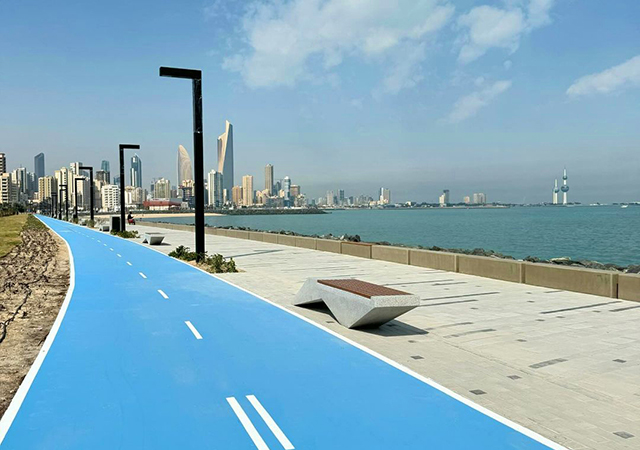
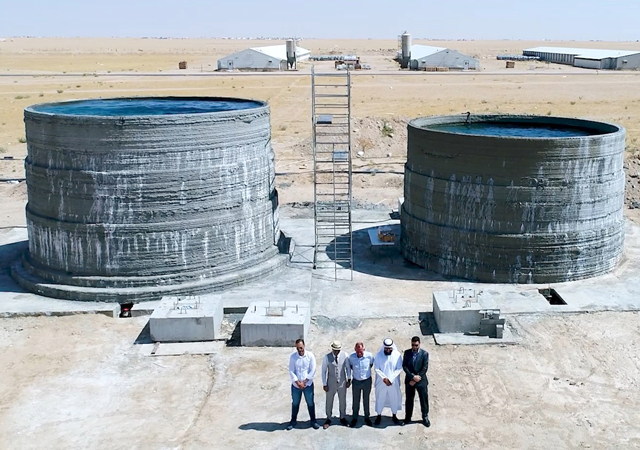

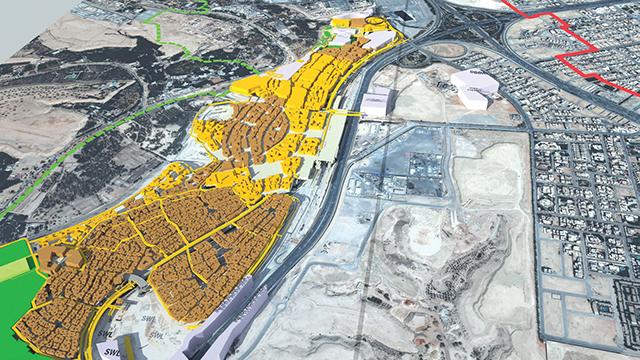

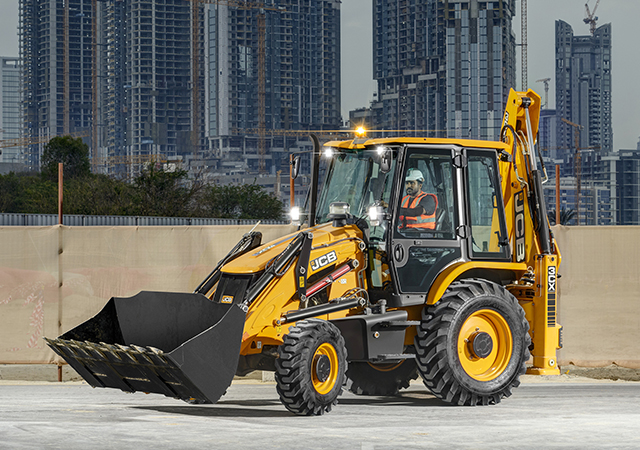
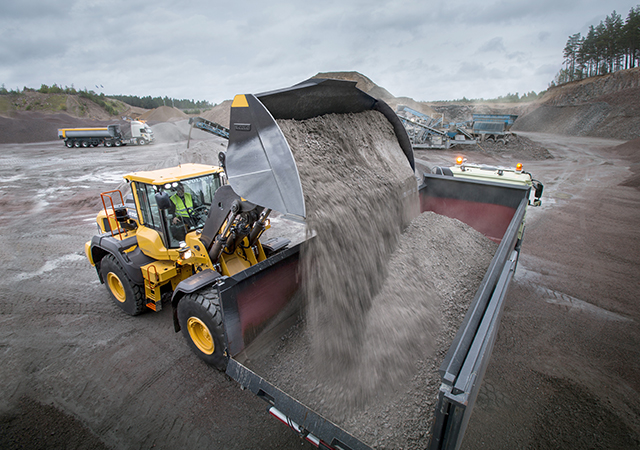

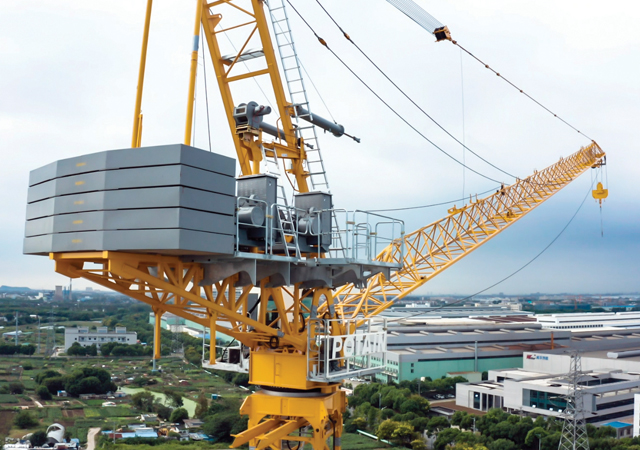
_0001.jpg)
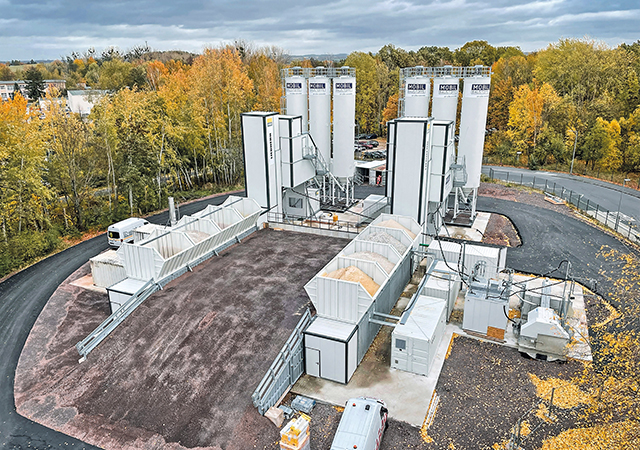
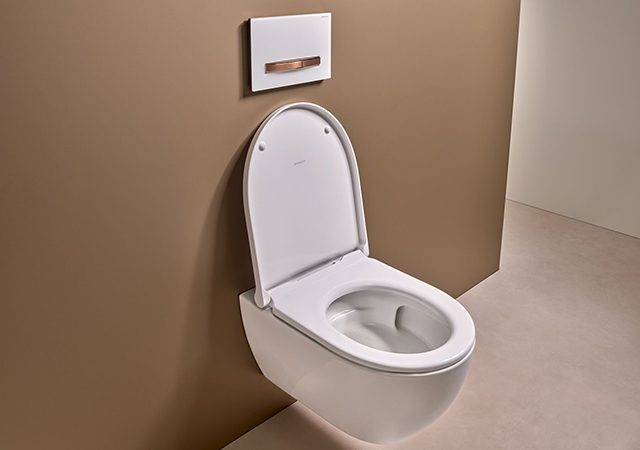
.jpg)
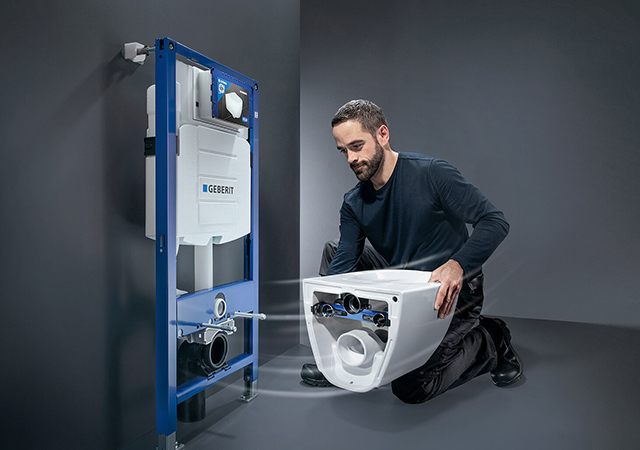

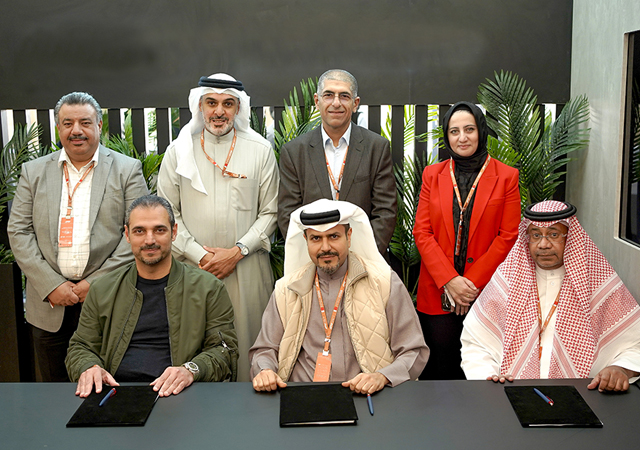
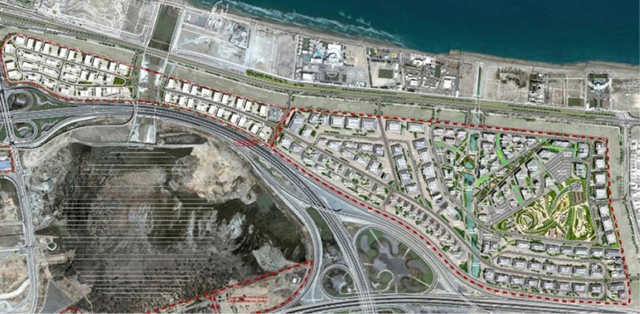

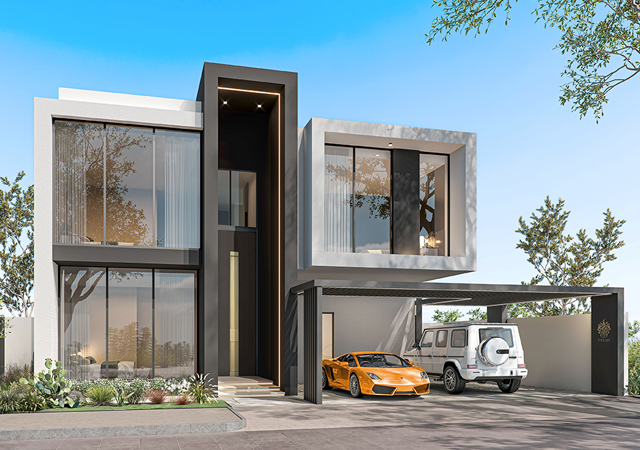
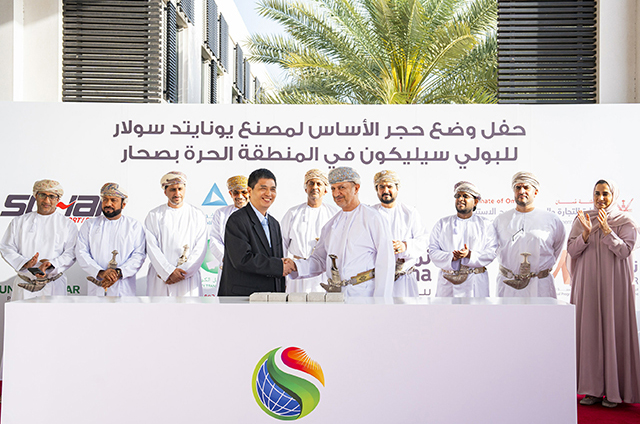
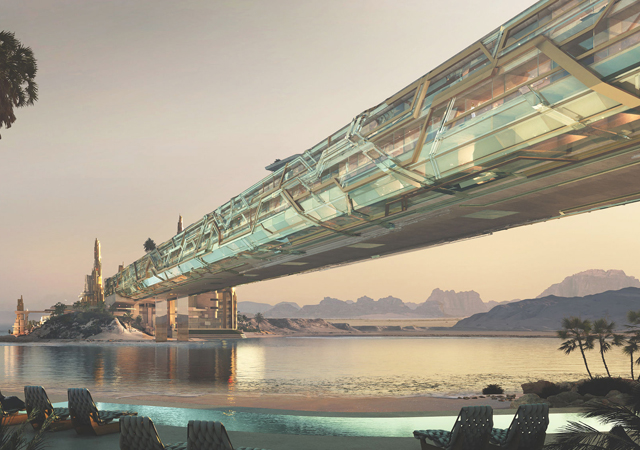
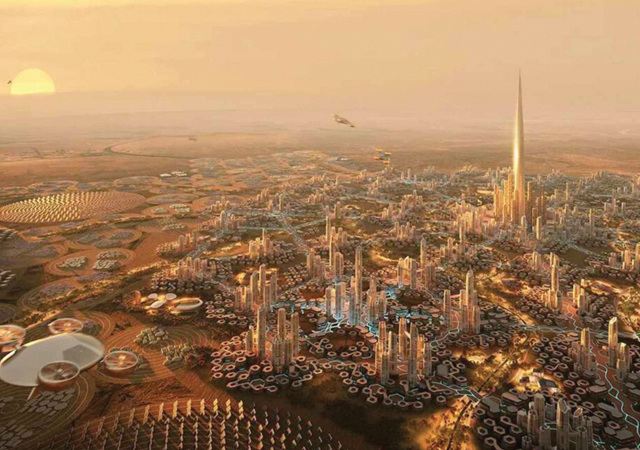
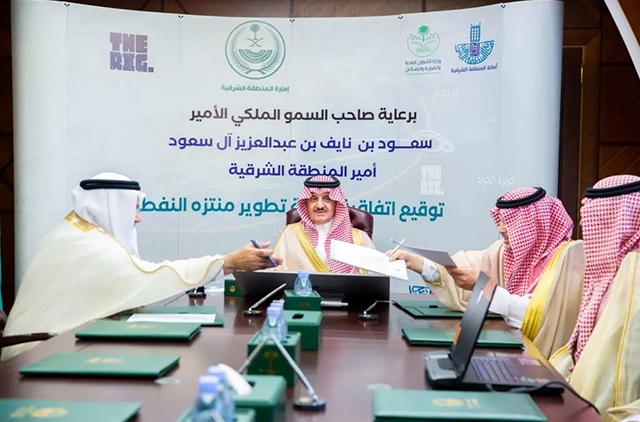
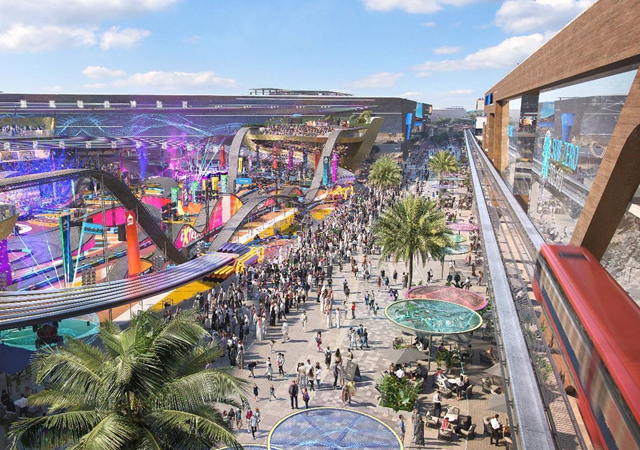
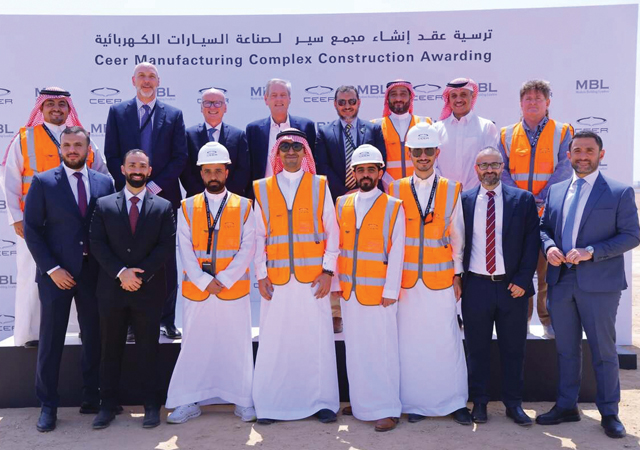
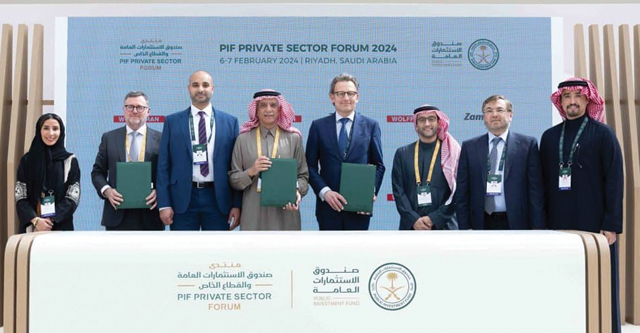
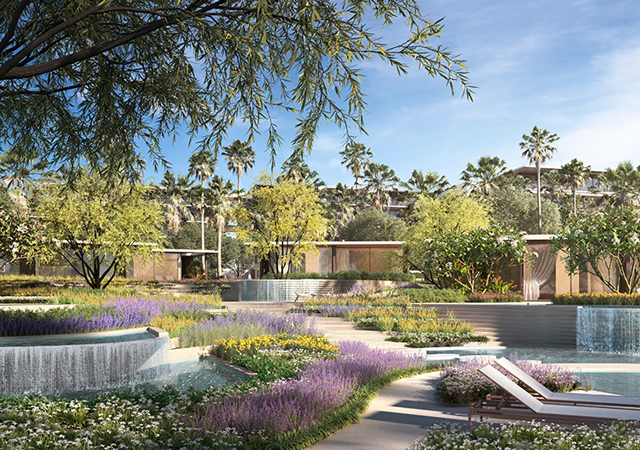
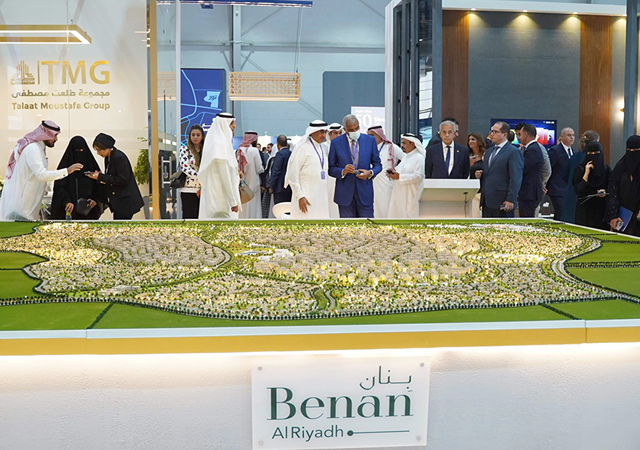

.jpg)
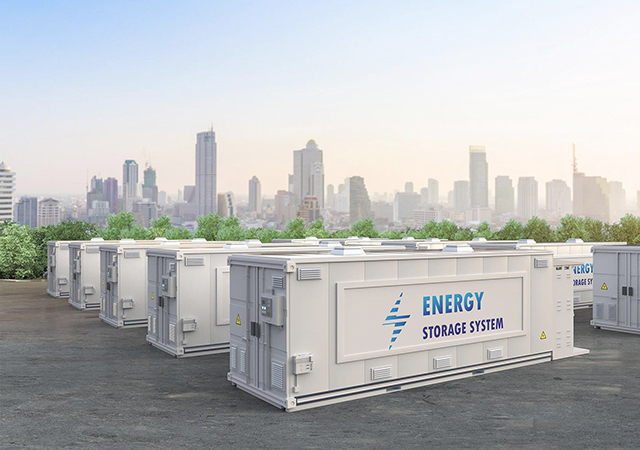
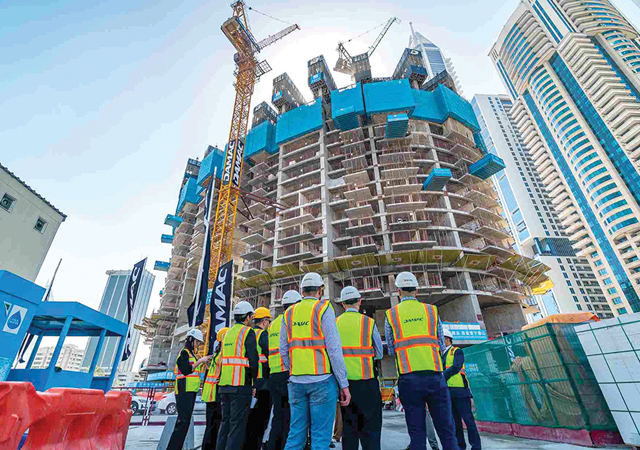
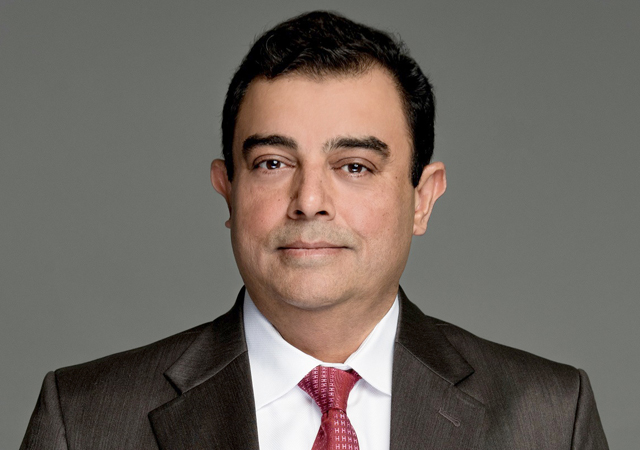
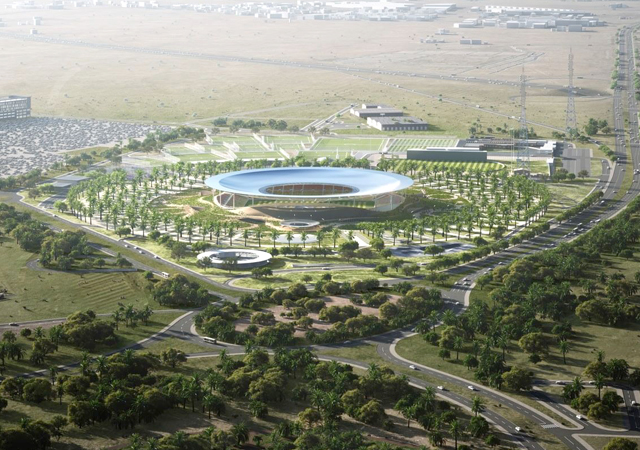
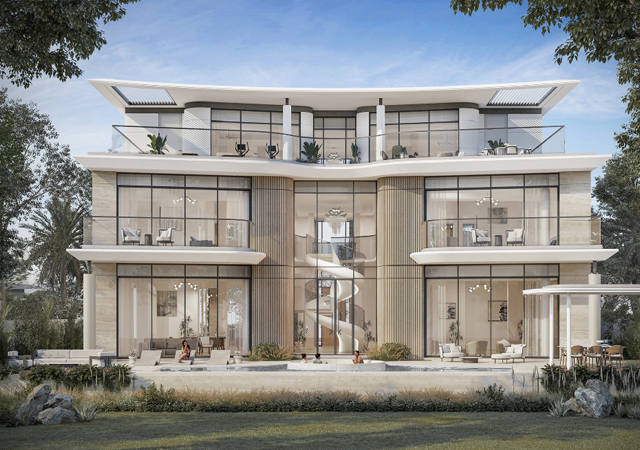
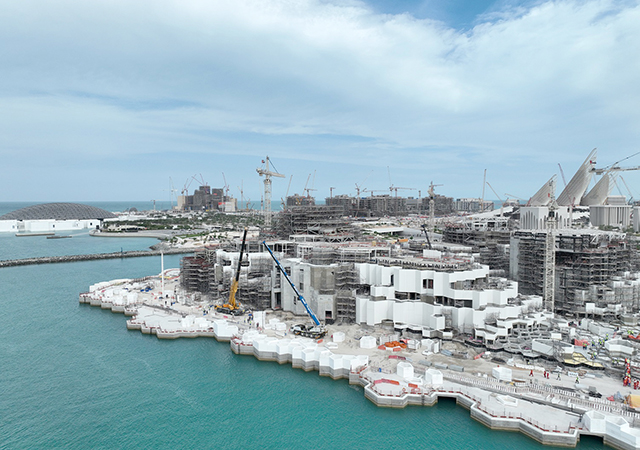
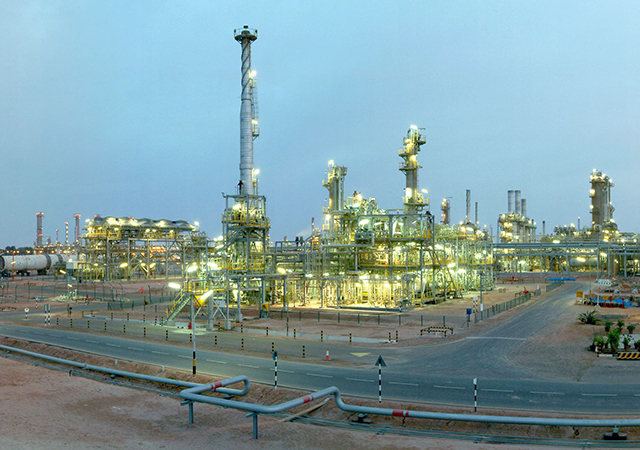

.jpg)
