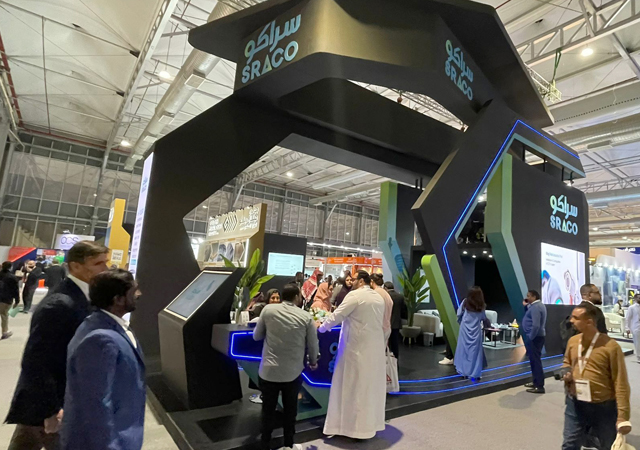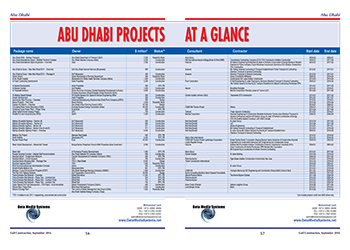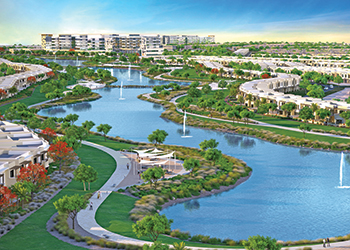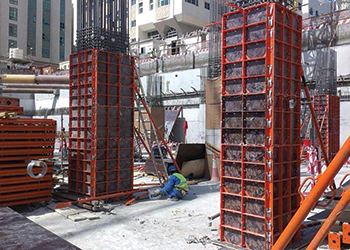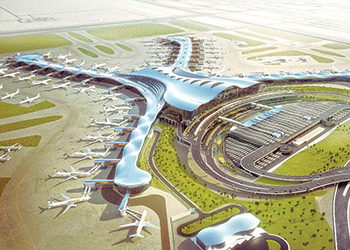
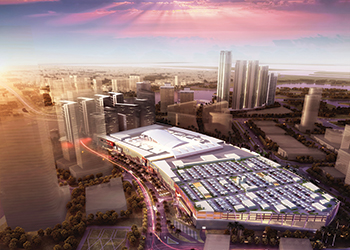 Reem Mall ... an artist’s impression.
Reem Mall ... an artist’s impression.
A vision to create an aesthetic and contemporary retail and leisure destination that will bring something truly new and unique to Abu Dhabi is set to move forward with the announcement of the preferred bidder for its construction.
Reem Mall, a $1-billion fashion, entertainment and dining destination in Abu Dhabi, is poised to take shape with the mall authorities having entered into detailed contract negotiations with Al Futtaim Carillion to finalise an agreement to promptly execute the remaining works.
Reem Mall is strategically located at the entrance of Reem Island, the new master-developed residential and commercial zone on the eastern side of Abu Dhabi’s mainland, which will eventually be home to more than 210,000 residents.
Al Futtaim Carillion has a long history of successfully working in the UAE and Middle East, having been behind some of the country’s most notable development projects including Deira City Centre, the Dubai Mall and Dubai Festival City expansions, and New York University in Abu Dhabi.
Commenting on the selection, Shane Eldstrom, chief operating officer for Reem Mall, says: “The announcement marks yet another milestone for Reem Mall and comes on the back of final permission to construct received from Abu Dhabi Municipality earlier (July). Al Futtaim Carillion was selected as the preferred tenderer due to its strong track record of delivering significant high quality projects in the region, and its team of construction experts. We look forward to successfully completing the tendering process.”
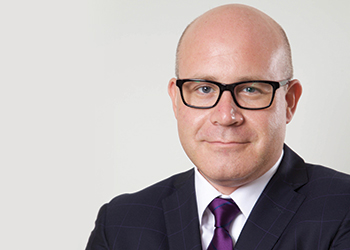 |
Eldstrom. |
Construction on Reem Mall commenced at the end of 2015. Dutch Foundation, a full-service engineering foundation company based in Abu Dhabi, is currently on site carrying out an enabling works contract involving excavation, lateral restraint systems, and dewatering.
“Dutch Foundation’s works are paving the way for a quick and efficient start of the next stage of construction,” says Eldstrom.
More than 7 million cu ft of material have been removed to date, with dewatering progressing at a rate of 84,000 cu ft per day. The project is to go through a single-phase construction period that will last around 36 months.
The mall is being developed by National Real Estate Company (NREC) in partnership with UPAC. Established in Kuwait in 1973, NREC has grown into one of the largest real estate companies in the region with ventures across the Middle East and North Africa, while UPAC is one of Kuwait’s leading real estate management companies.
Once complete in late 2018, Reem Mall will deliver 2 million sq ft of leasable area (2.9 million sq ft of floor area) of retail, leisure, dining and entertainment choices. The mall will comprise 450 stores, including three department stores, 85 food and beverage outlets and a range of family-focused entertainment offerings. Carrefour has been signed up as the hypermarket operator. The mall will offer more than 6,800 parking bays.
Also, visitors to Reem Mall will never have to walk more than 150 m from their car to find an entrance and not more than 150 m from any store to find a water closet (WC).
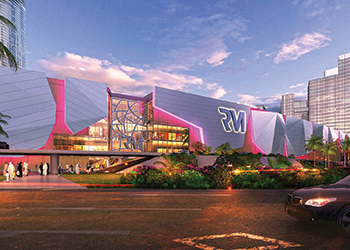 |
Reem Mall is being built as a highly efficient building. |
Design concept
Commenting on the design concept for Reem Mall, Eldstrom tells Gulf Construction: “One of the most striking features of the mall’s design is the influence from Abu Dhabi’s rich natural surroundings. The design team was inspired by nearby geological formations, including a mangrove forest and the Sabkha salt flats, where layers of salt crystals deposit and compound over time resulting in unique formations, colours and shapes.
“Abu Dhabi’s natural beauty inspired Reem Mall’s design, giving it a bright, clean, and sparkling effect that is in line with its identity and culture and makes the mall unique.”
“We have worked closely with the Abu Dhabi Urban Planning Council (UPC) and master developer Reem Developers to connect the mall with its location in Najmat on Reem Island,” he adds.
Reem Mall’s design is divided into three main themes (and areas): the Mangrove Atrium, Urban Mall, and Dynamic Mall.
At its heart is the Mangrove Atrium, which centrally links the two distinct mall areas in the north and south of the building, says Eldstrom. Taking both its name and design from the neighbouring mangrove lagoons, the atrium provides an open space for activities and events, including seasonal festivals, holidays, and other family-friendly activities. It will also house the world’s largest indoor snow-play park. The 125,000-sq-ft attraction is set to include a variety of activities and experiences to be enjoyed by the entire family – from sledging to zorbing to luge.
Facing the water to the south is the Urban Mall containing an array of shops, cafés, and restaurants and outdoor patios. This section phases from an organic, living space into an urban feel. The ground floor is complete with plants, natural textiles, and salt crystals, while the upper levels gradually adopt a smoother, crisper aesthetic by using an increasing amount of metallic and glass materials.
The Dynamic Mall lies on the north side of the mall and engages the dynamic and vibrant community on Reem Island. The area has a distinctly modern and contemporary feel, achieved through the use of metallic structures and lighting schemes that create a bold, vibrant, and colourful aesthetic. As with other areas of the mall, the design is open-air and provides natural light and ventilation, in addition to shaded areas.
“The ‘Dynamic’ facade to Reem Mall will capture the fast-paced environment in which it’s set. Here, irregular folded crystalline metallic forms will cover the building, giving it a distinctive contemporary identity and appearance,” he points out. “The Urban façade to the south will feature a mixture of natural stone materials. Texture and layers of planting closer to the ground level will blend with smoother, crisper materials taken up to the higher levels.”
Shopfronts will be coordinated with the design of the different mall spaces to provide unique and clear presentation of the retailers’ units. Shopfronts will generally have a minimum of 4.5 m clear height, and use neutral demise piers, to allow the tenants to fully express their brand and unit, whilst complementing the overall interior design.
The vast floor area of Reem Mall has allowed designers to showcase the latest concepts that will stand the test of time and cater to Abu Dhabi’s growing population of residents and tourists, comments Eldstrom.
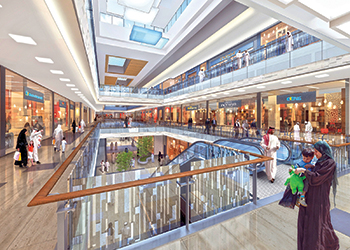 |
The mall will have 450 stores. |
Sustainability
From the outset, Reem Mall has been designed as a highly efficient building that will minimise overall energy use. It is committed to environmental sustainability and the sustainability goals of the Abu Dhabi Urban Planning Council and Abu Dhabi Vision 2030. The project was also recently awarded the Estidama Two Pearl design rating by
the UPC.
“The UPC and Abu Dhabi Municipality (ADM) have very stringent requirements with respect to the thermal performance of the building exterior. The mall has been designed to meet all the relevant Abu Dhabi design codes, and utilises the latest and highest performance building materials,” says Eldstrom.
He says a number of significant sustainability strategies had been developed and implemented during the design process for Reem Mall, with the goal of becoming a regional leader in sustainable mall development.
The walls, roof and glazing have been carefully studied and designed with high-efficient insulation and high-performance materials, coupled with high-efficiency air-conditioning and lighting systems. Air-conditioning systems, with a total cooling requirement of 16 MW, will be provided by a connection to the Najmat, Reem Island district cooling system.
Insulation is optimised with 12-cm-thick EIFS (exterior insulation finishing system) that will fully conceal the building envelope. EIFS will also insulate all structural elements to prevent thermal bridging. The roof will include 24-cm-thick extruded polystyrene between conventional but highly specified roofing layers.
As for waterproofing, 4-mm torch-applied SBS (Styrene Butadiene Styrene)-modified bitumen waterproofing membranes will cover the roofs, retaining walls and bottom slabs.
To reduce the consumption of potable water in the building, efficient water irrigation systems and appliances have been incorporated into the design. Additionally, a minimum of 70 per cent of the waste generated on site will be recycled, and 20 per cent of materials will be procured from sources within 500 km of the site, reducing the distance they are transported and related air pollution.
Furthermore, Reem Mall will utilise the latest available technology with respect to MEP (mechanical, electrical and plumbing) systems, to ensure that the facility is operated and managed efficiently.
The building has a raft foundation, and uses reinforced concrete for most of the superstructure, with steel sections being used on larger spans, specific tenant areas and above mall pop ups and skylights.
There will be a total of 116 lifts and escalators located to ease access throughout the building, including 66 escalators, 10 travelators, and 40 passenger and service elevators.
Furthermore, Reem Mall has automated property management and accounting with the Yardi Voyager 7S, a tablet-compatible software as a service property management and accounting platform. The project has also implemented Yardi Commercial LeasingPad, which provides contact and prospect management as well as portfolio health analytics with business intelligence on mobile devices.
In terms of safety features, Eldstrom says the mall complies with all statutory requirements, and will utilise the latest technology and infrastructure – from fire detection and alarm systems to the provision of emergency staircases throughout the mall.
The mall authorities are making significant investments in transport infrastructure including $40 million in off-site works with a flyover linking Reem Mall directly to Abu Dhabi main island.


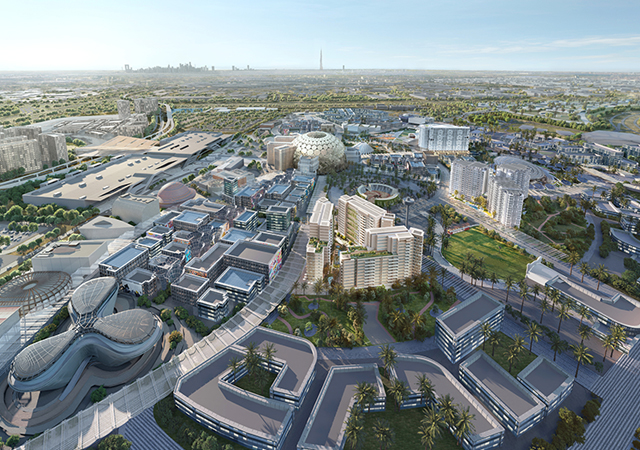
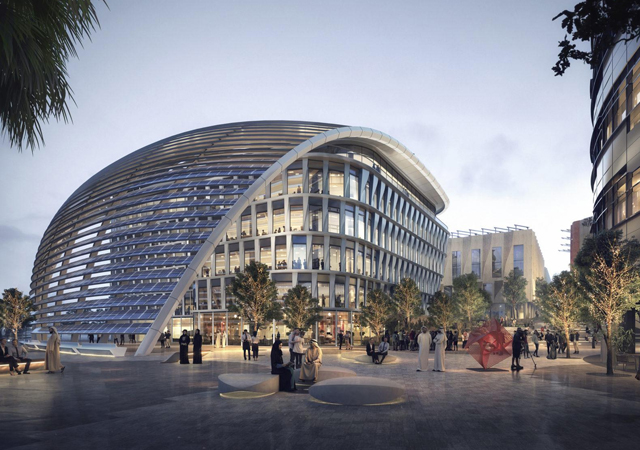
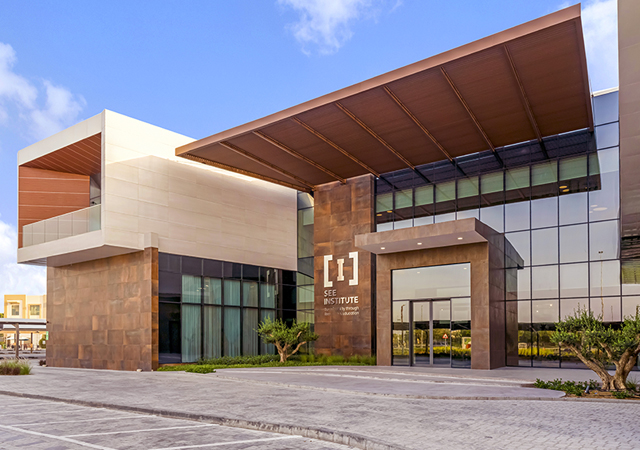
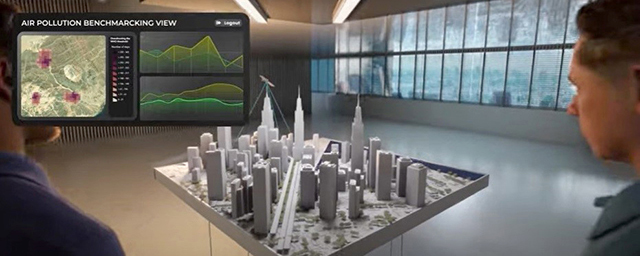


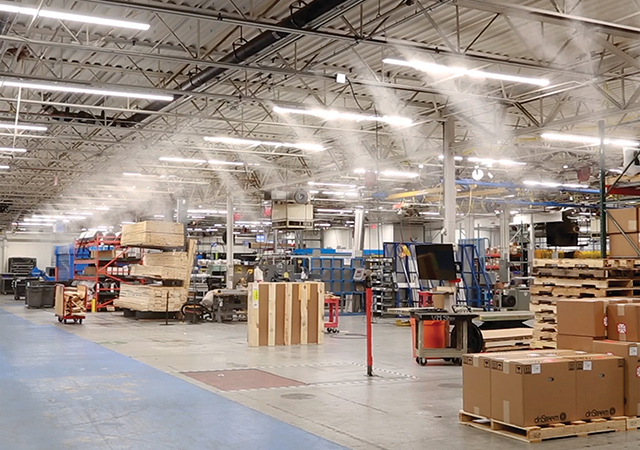
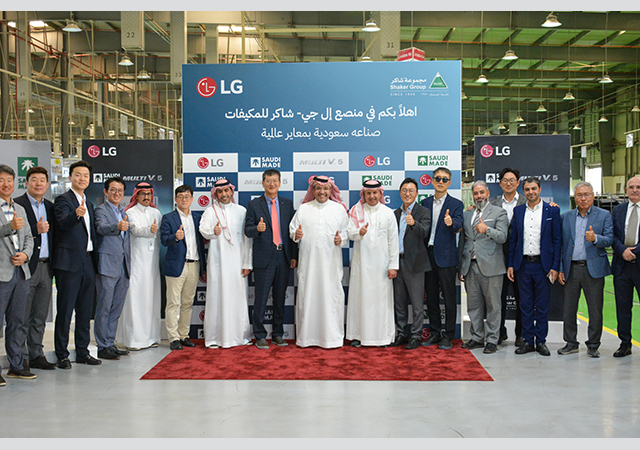
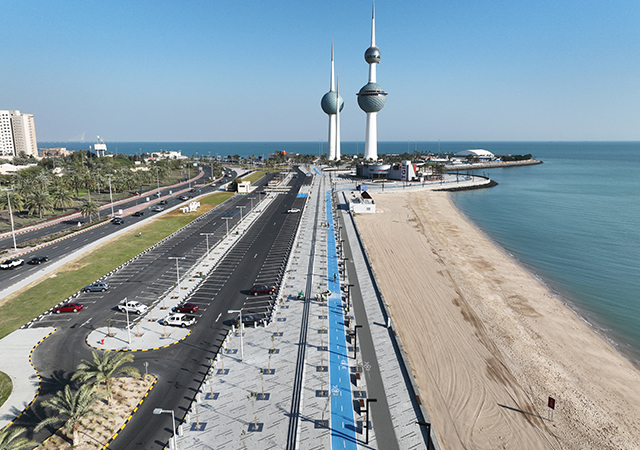
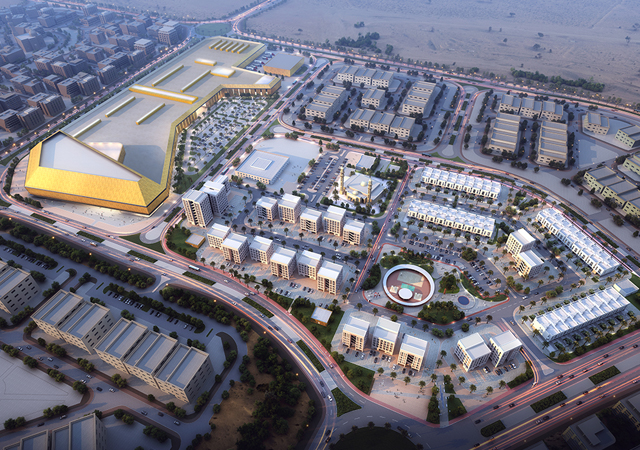
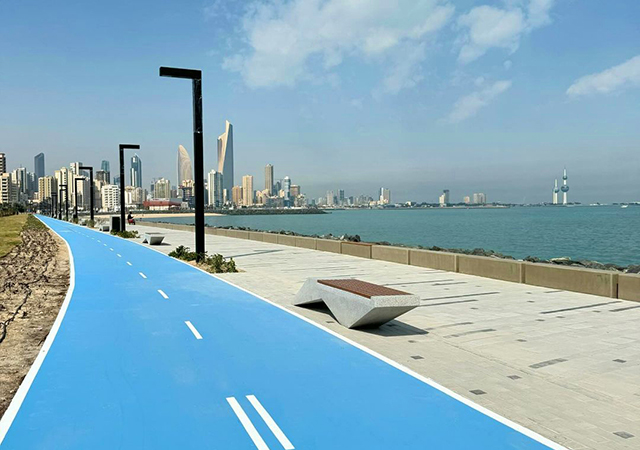
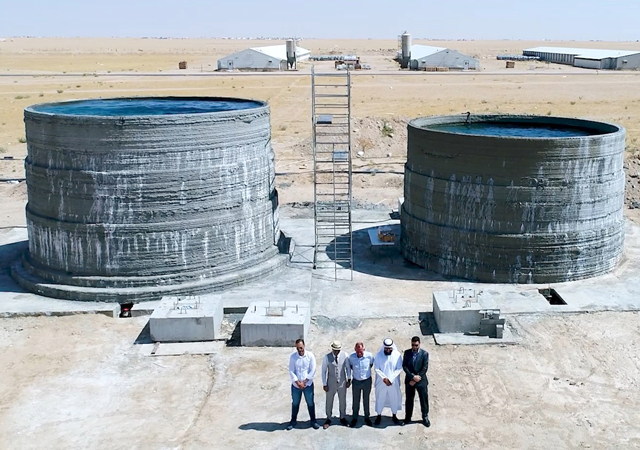

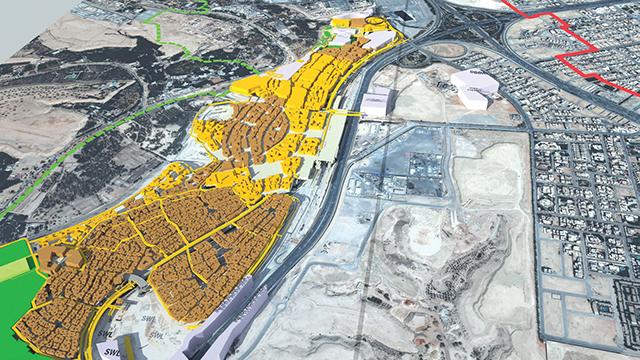
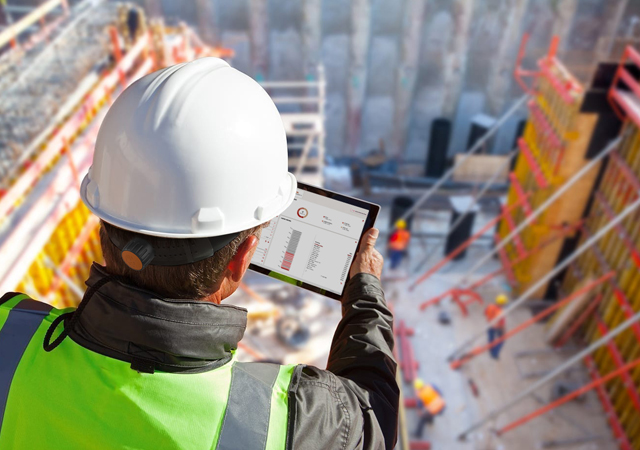
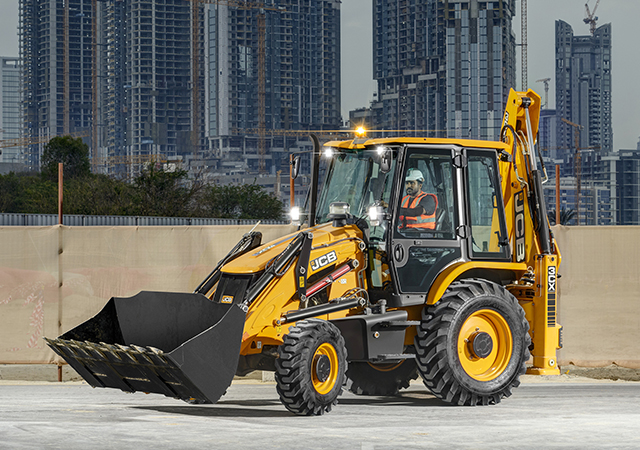
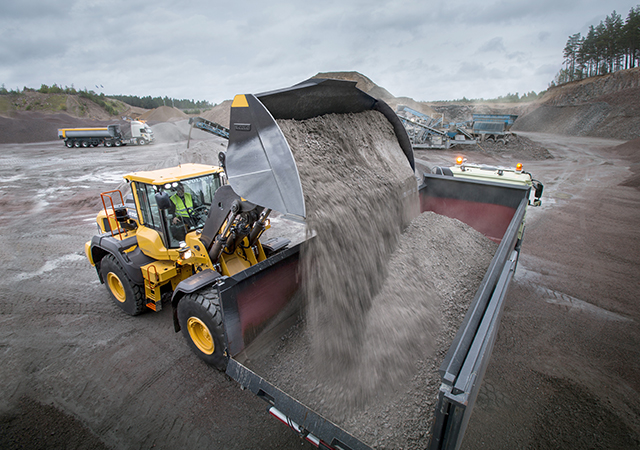

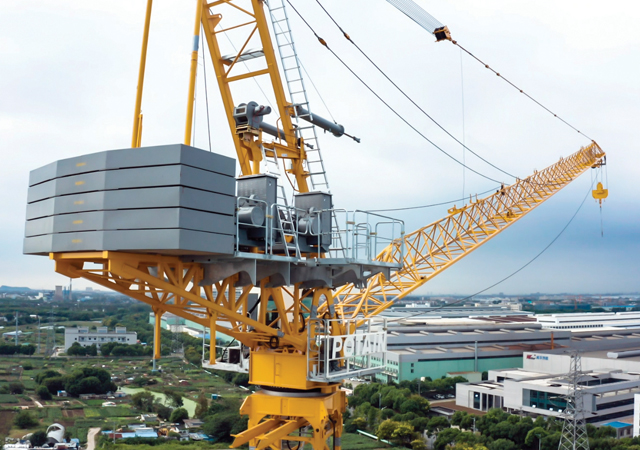
_0001.jpg)
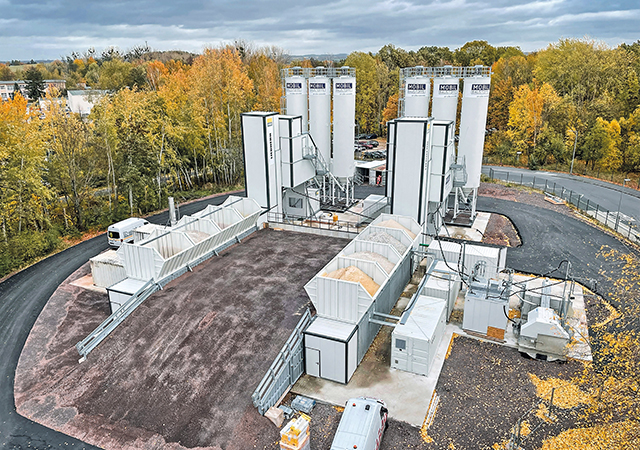
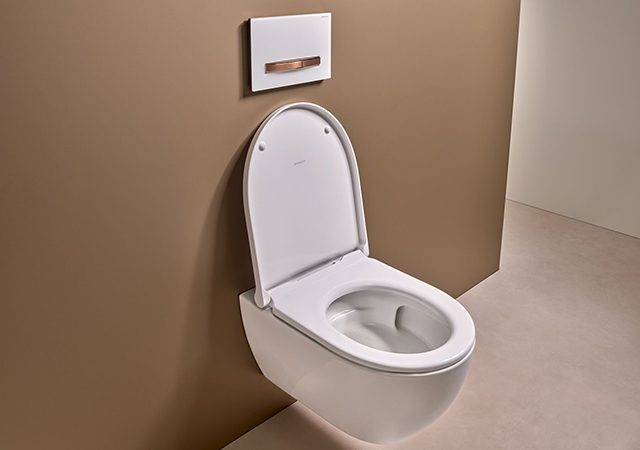
.jpg)
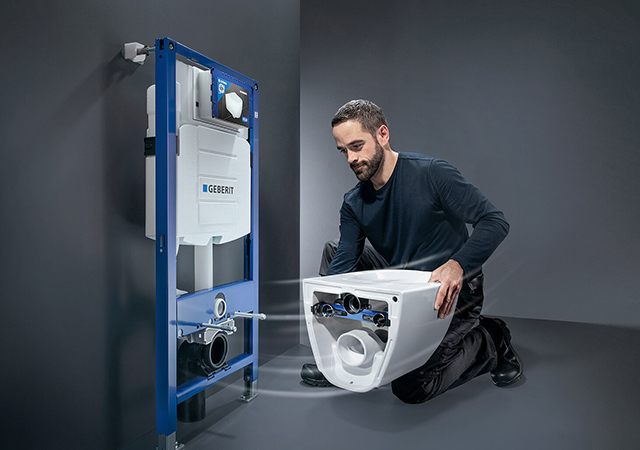

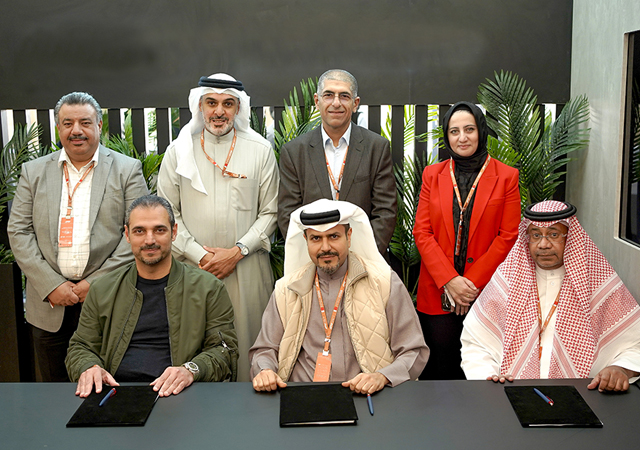
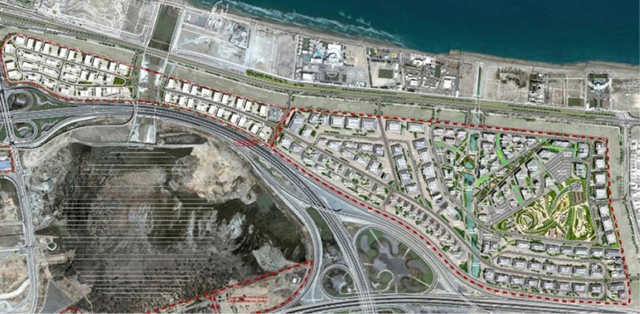

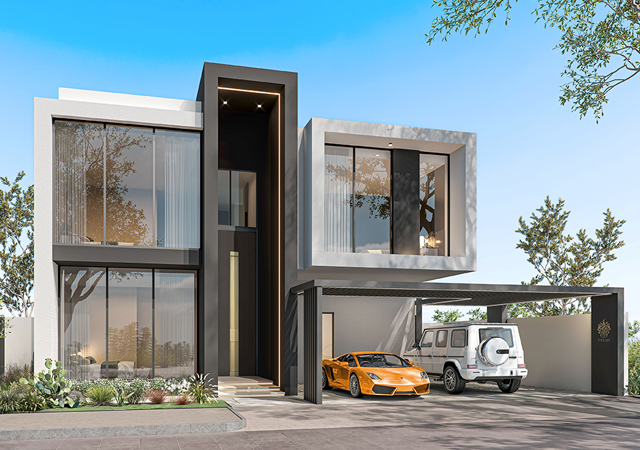
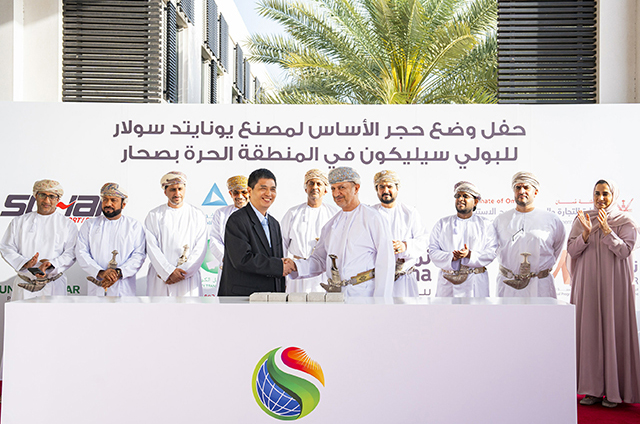
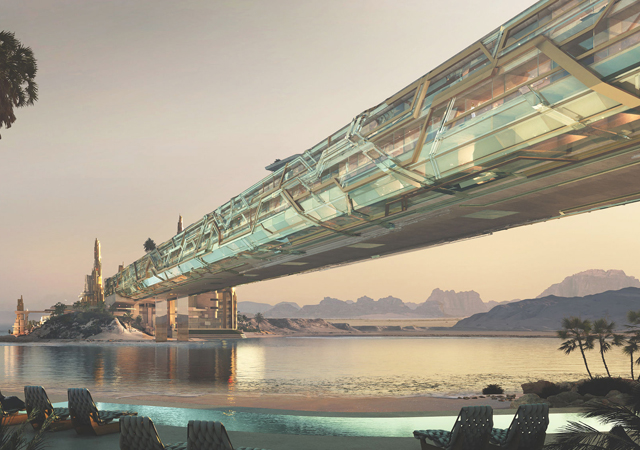
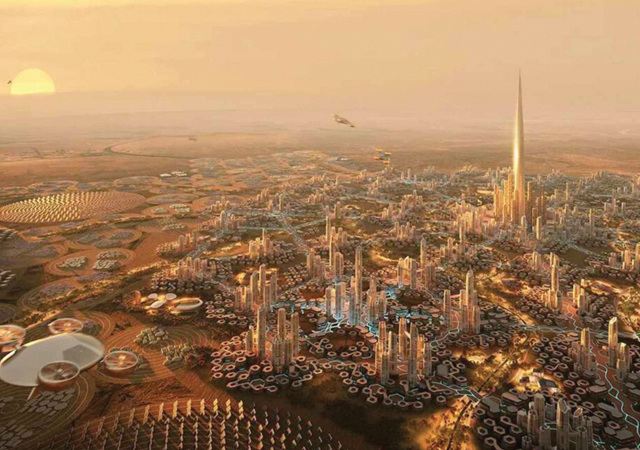
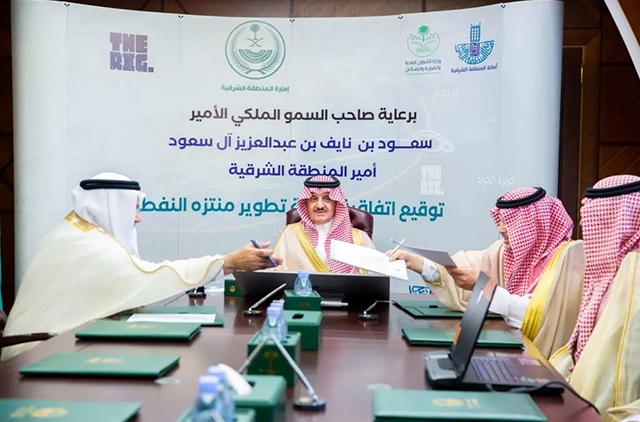
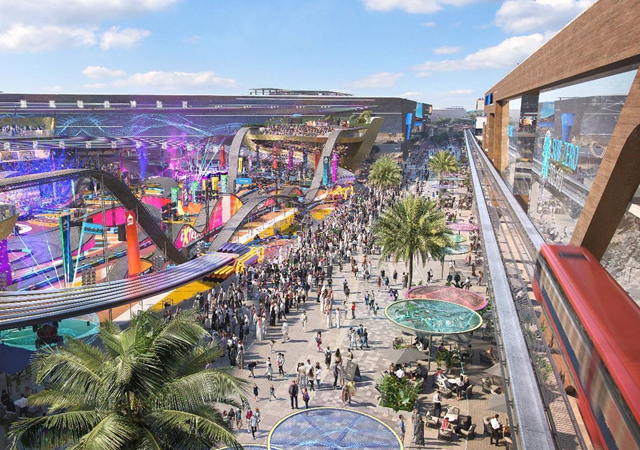
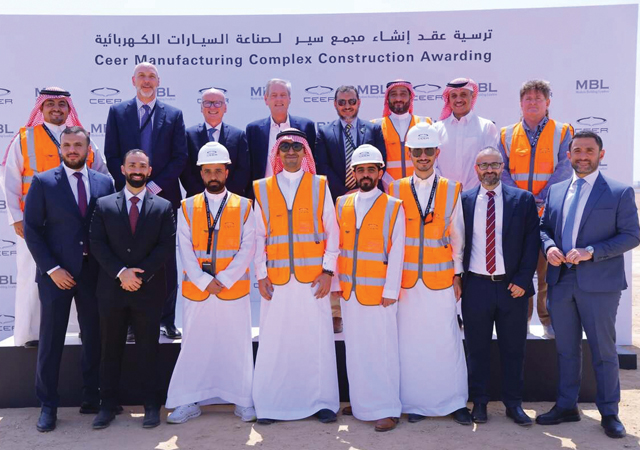
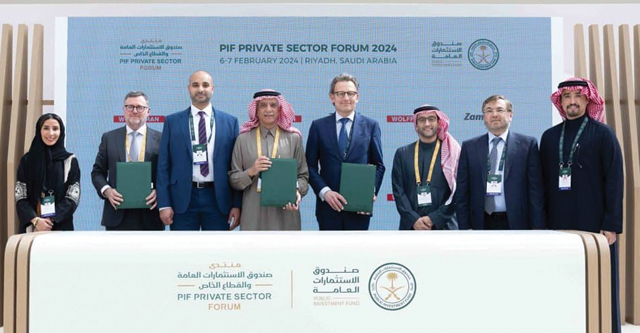
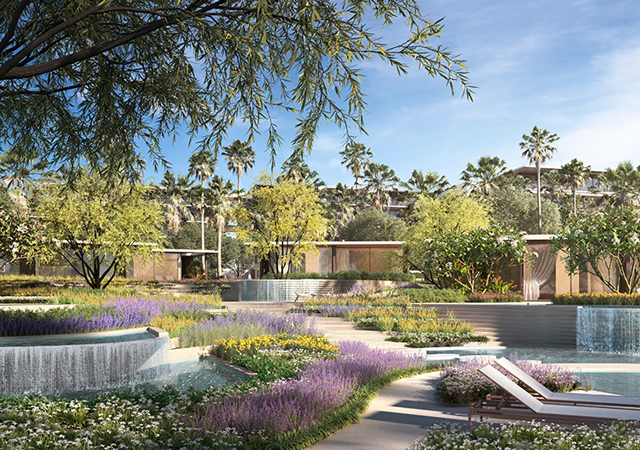
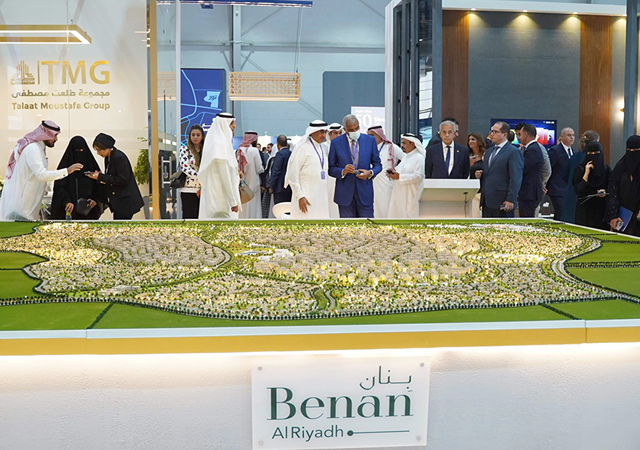

.jpg)
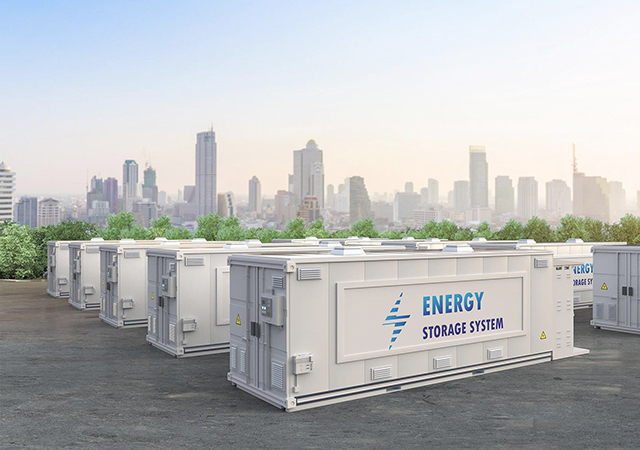
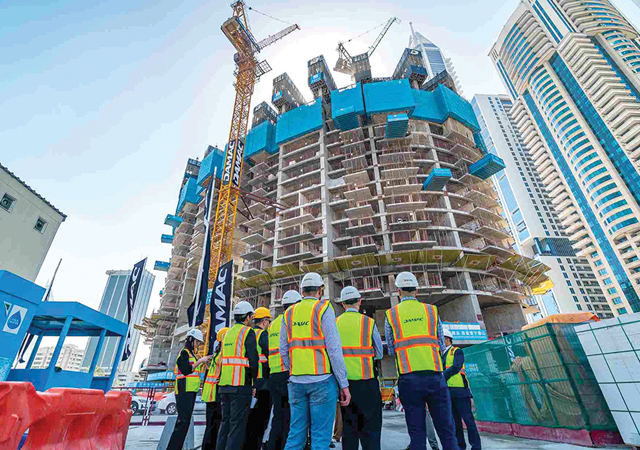
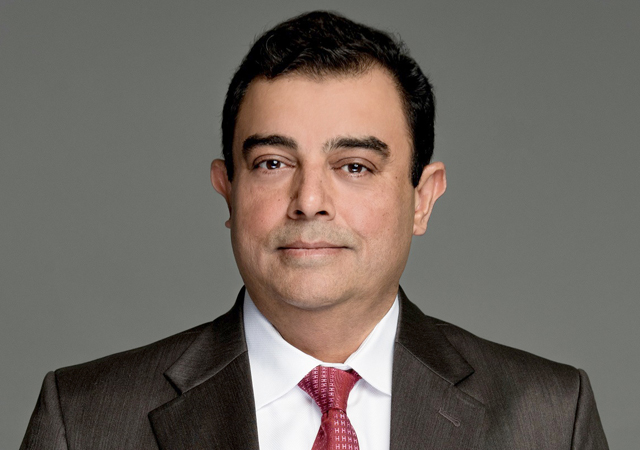
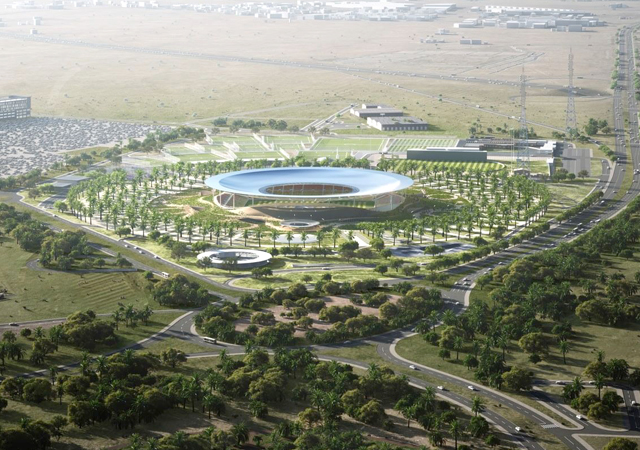
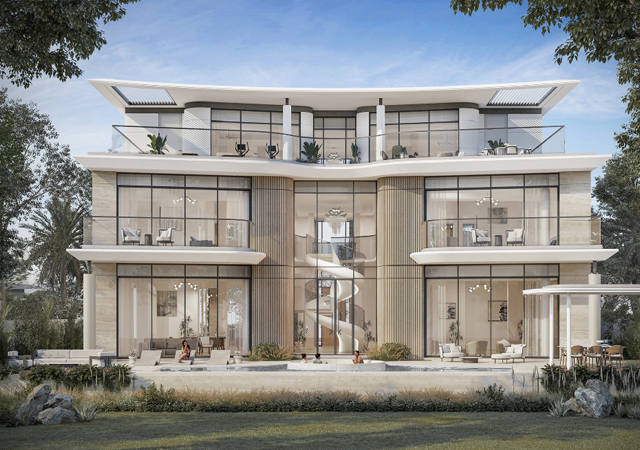
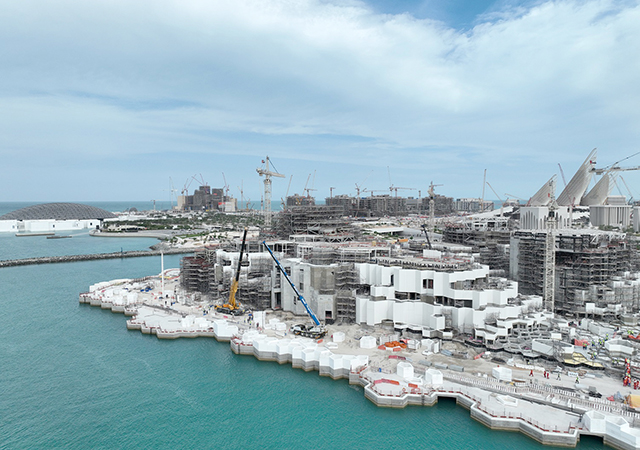
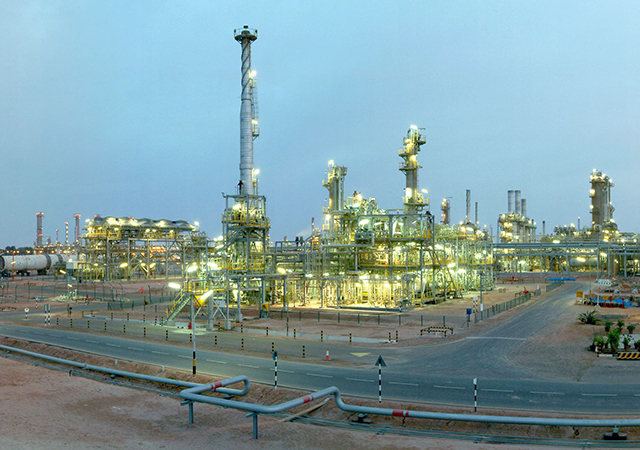
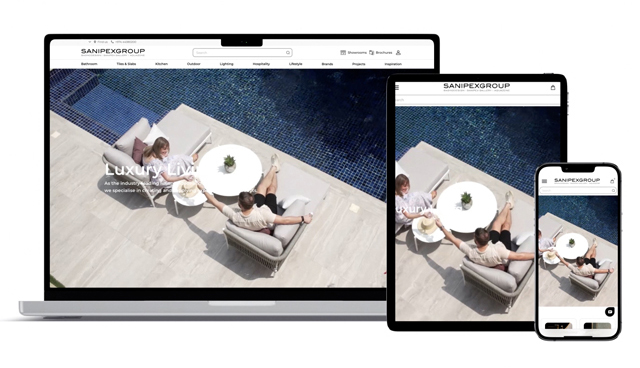
.jpg)
