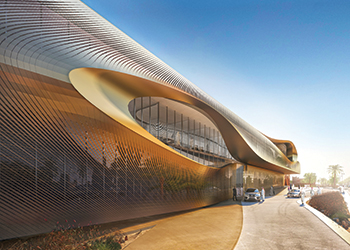
 The Urban Heritage Administration Centre ... inspired by its surrounds.
The Urban Heritage Administration Centre ... inspired by its surrounds.
The UK-based Zaha Hadid Architects (ZHA) has won a design competition for the Urban Heritage Administration Centre in Diriyah, Saudi Arabia.
The Saudi Commission for Tourism and National Heritage’s 8,780-sq-m head office will feature an exhibition gallery, library, lecture hall and educational spaces besides a scientific institution for conducting field research and documentation of the many archaeological sites in Diriyah.
The centre is integral to the ongoing work to preserve Diriyah’s World Heritage Site, continuing the restoration work throughout the 120-km Wadi Hanifah valley. Its design is inspired by the interaction between man and nature at the oasis within the valley, with its facilities organised around an atrium with water at its core, as well as four ‘scooped’ green oases within its apparently solid facade.
The preserved buildings of Diriyah’s historic centre use rammed-earth construction with thick walls and small exterior openings for protection from the heat and sun and this reinterpreted as a double-façade which creates the apparent solidity from the exterior while also giving natural light and views of the surroundings from the interior.
The façade has a perforated outer skin that protects the interior from solar gain while maintaining visual connections with the natural surroundings.


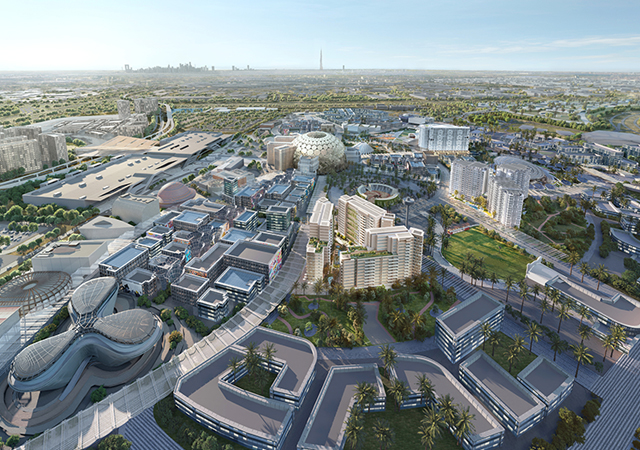
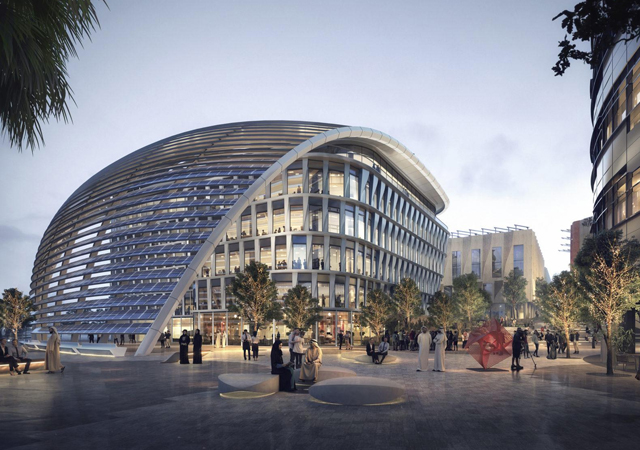
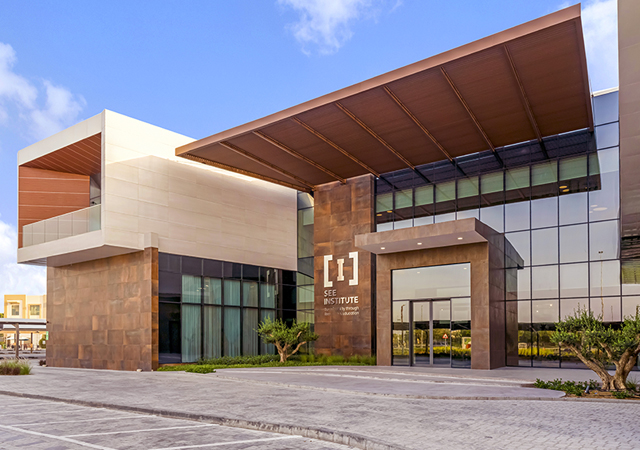




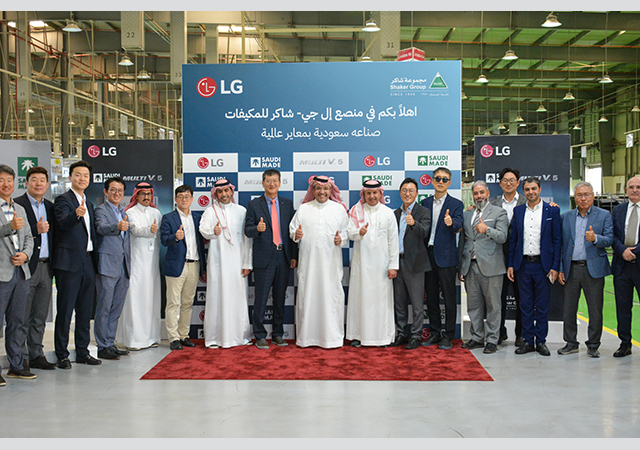
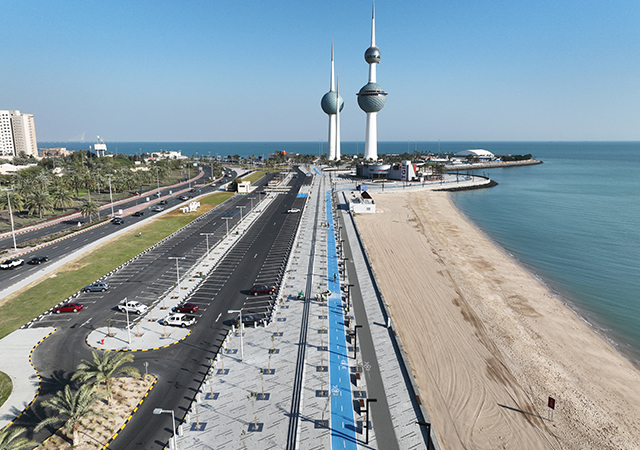
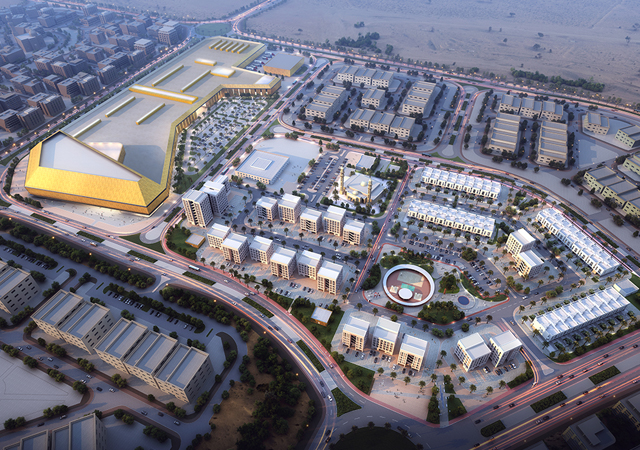
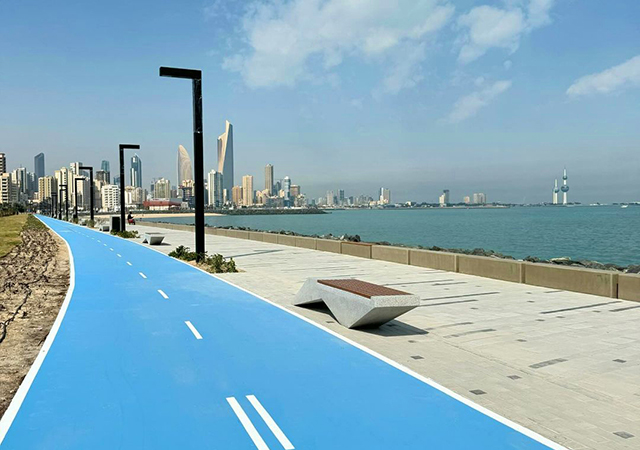
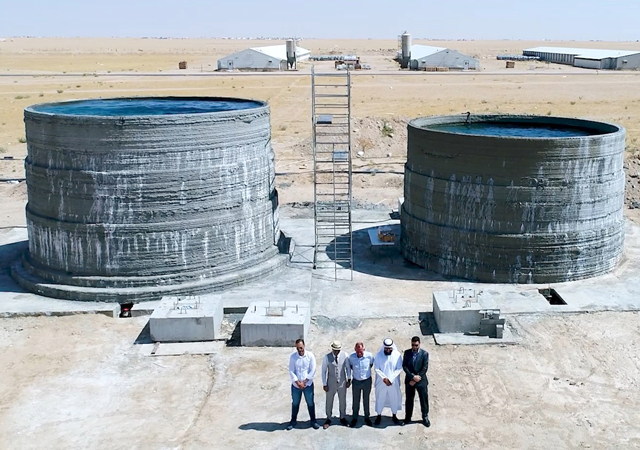

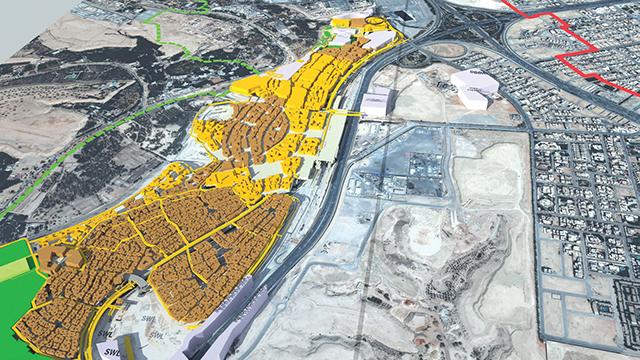





_0001.jpg)
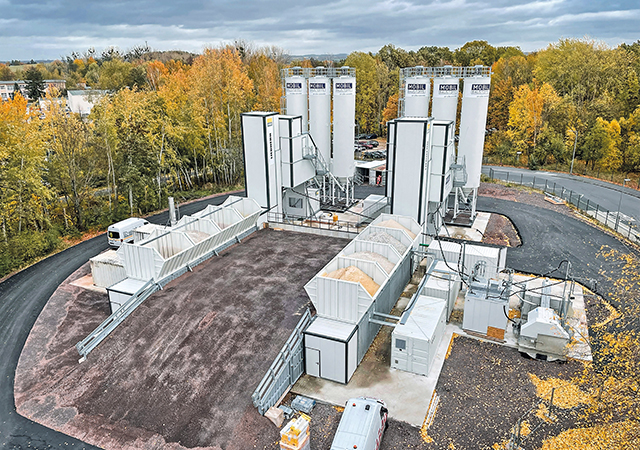
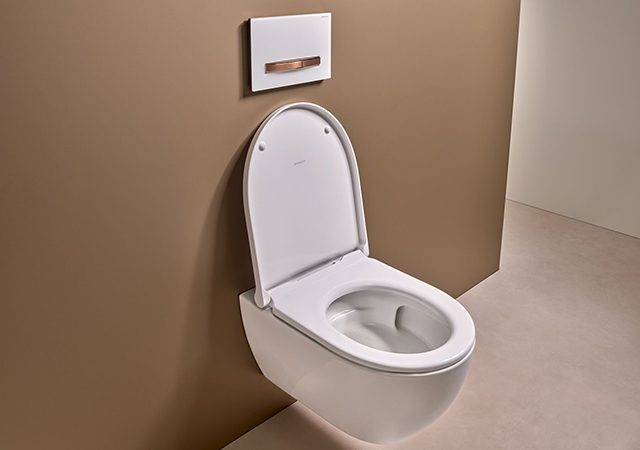
.jpg)



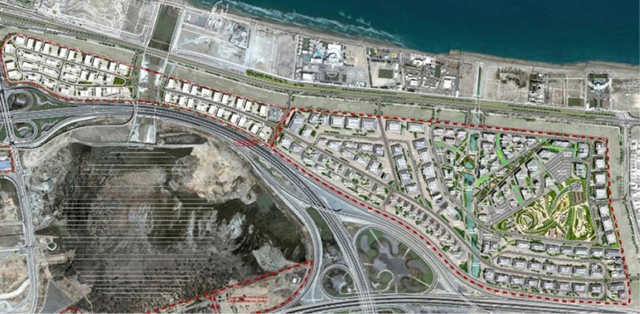

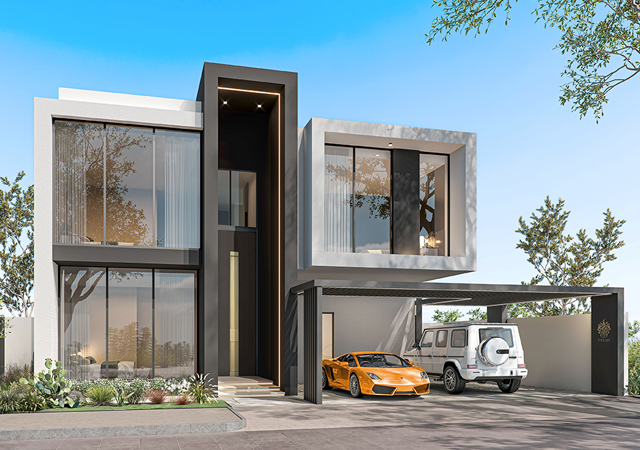







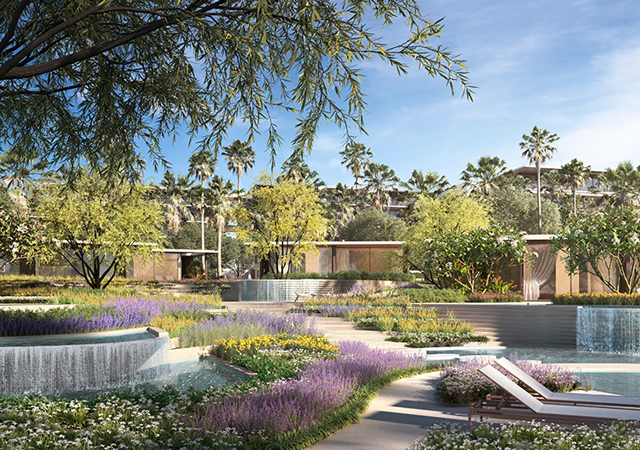
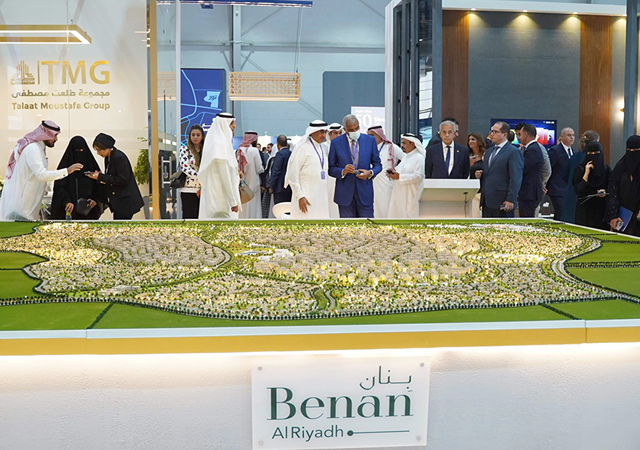

.jpg)



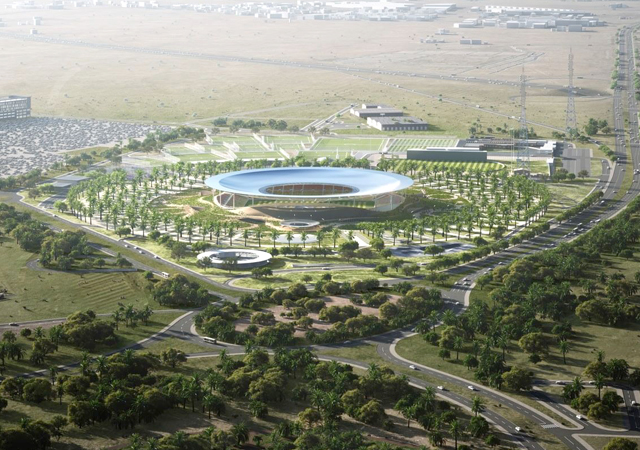
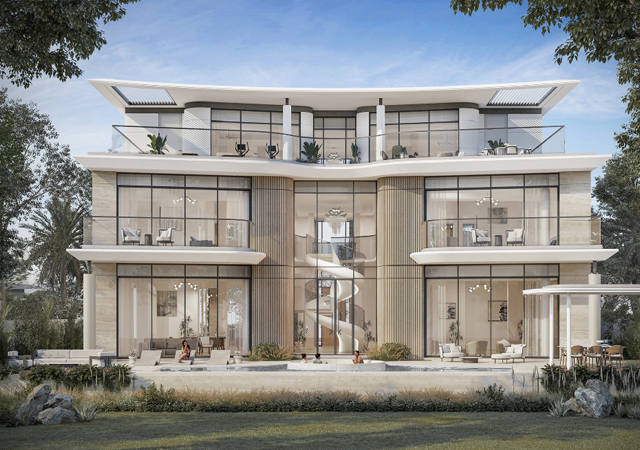
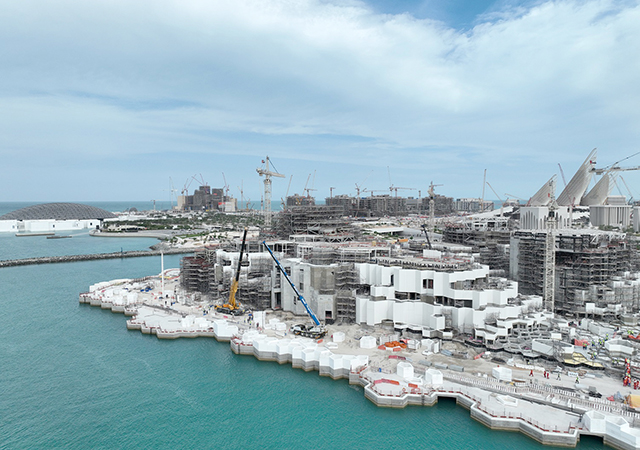


.jpg)




