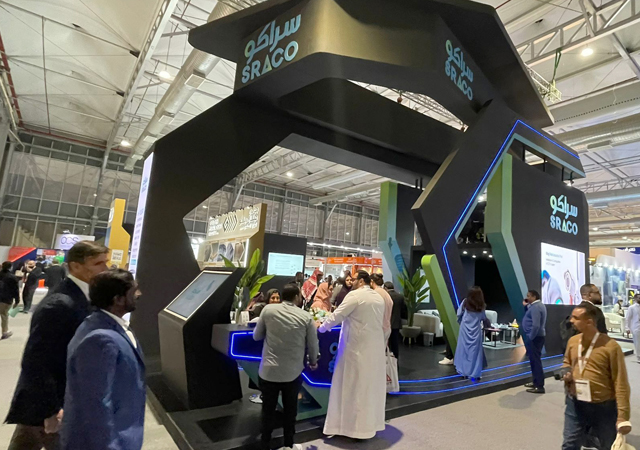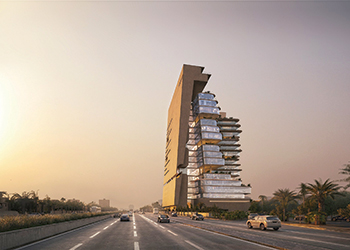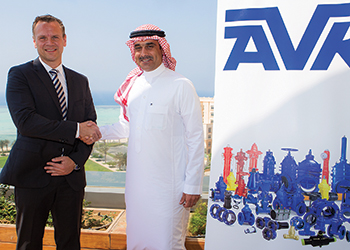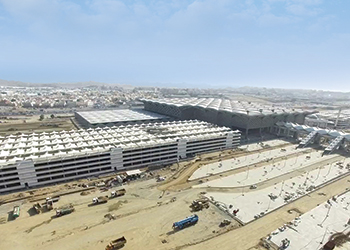
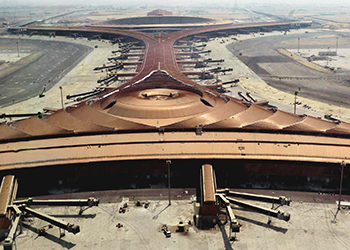
Jeddah’s new international airport is fast nearing completion and will be able to accommodate as many as 30 million passengers annually when its first phase opens next year.
Work on the new King Abdul Aziz International Airport (KAIA) project has reached the final stages with 110 companies, more than 26,000 workers and engineers and 2,600 pieces of equipment engaged on completing it – reflecting the magnitude of the project.
The new airport is being built in three stages. Following completion of the first stage in 2017, the airport’s capacity will be raised to more than 30 million passengers a year, while in the second stage, the capacity will rise to 55 million passengers, and reach 80 million passengers in the third stage.
The project has been implemented following extensive studies, taking into account many factors such as the airport’s site and its important role as a gateway to the two holy mosques in Makkah and Madinah, a spokesman for Saudi Arabia’s General Authority of Civil Aviation (GACA), tells Gulf Construction.
“Being the air gateway of Jeddah – one of the largest and most important cities in the Middle East which has seen a substantial growth in air traffic, the KAIA is one of the busiest airports in Saudi Arabia, serving approximately 37.5 per cent of the total number of passengers using Saudi airports, of whom about eight million are pilgrims,” he adds.
The project is being built to meet air traffic demand (current and anticipated growth); and raise the level of passenger services in line with the highest international standards.
The facility aims to become a regional aviation hub and will accommodate the new-generation Code F aircraft, such as the A380.
“The new KAIA will also support the economy of the Makkah region in general and Jeddah in particular. It will provide investment opportunities to the private sector and also bolster other economic sectors whose growth relies on the availability of an international airport with specific features,” the spokesman says.
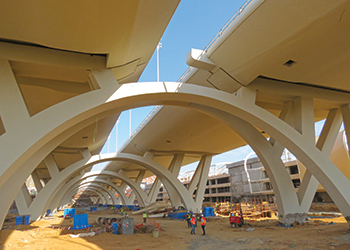 |
The airport ... will be served by a 36.5-km road network and the Haramain High-Speed Rail. |
Design & facilities
The KAIA features a contemporary design and state-of-the-art technology. “A highlight of the new airport is its architecture, which combines elements of Arab and Islamic design. There will be green spaces around and inside the terminal complex,” he explains.
Construction is nearing completion on an 18,000-sq-m park featuring a 14-m-high and 10-m-wide aquarium, which links the project to Jeddah’s marine environment.
Also, the airport incorporates state-of-the-art technology in terms of its safety, navigation and fuelling, baggage and passenger handling systems and includes systems that operate autonomously such as self-service counters, he adds.
The first phase of development includes an 810,000-sq-m passenger terminal to allow all airlines to operate under one roof; 46 contact gates for international and domestic flights to accommodate the new generation of aircraft, such as the A380s; 94 boarding bridges to serve aircraft of different sizes, comprising two bridges at each standard gate, and three bridges for two gates that serve the F Class aircraft (A380).
There will be five lounges for first and business class passengers, of which two will be for international flights and two for domestic, while one will be for arrivals on international and domestic flights.
Some 220 check-in counters will serve passengers in addition to 80 self-service kiosks, while an automated people mover system with 10 cars will transport passengers to the terminal complex. The airport will offer a duty-free and retail space extending over 27,987 sq m.
A sophisticated baggage handling system, involving conveyor belts that extend over a total length of 33 km and linked to sophisticated multi-level security systems, has also been installed.
Elaborating on some of the infrastructure that supports the facility, the spokesman says the complex will have aprons and taxiways extending over a 2.1-million-sq-m airside area; three load centres providing 470 MVA, centralised air-conditioning, fire extinguishing systems, a fire-fighting and rescue station, ground services and maintenance buildings, a nursery to support the airport’s landscaping; a 9,327-m-long service tunnel and a 46-km-long service corridor linking all load centres; an aircraft fuel farm with tanks and a distribution network; and two integrated information centres connected to fibre optic cables.
The KAIA will have a 136-m-high air traffic control tower, one of the tallest in the world. Further facilities include a transport hub for arriving passengers linked to the Haramain High-Speed Rail and Jeddah Metro; a four-level short-term car park for 8,200 vehicles equipped with advanced electronic systems to enable drivers to locate their cars easily; a long-term car-park for 4,356 vehicles, parking area for 48 buses, 651 taxis, 1,222 rental cars, and a 7,187-slot car-park for airport employees.
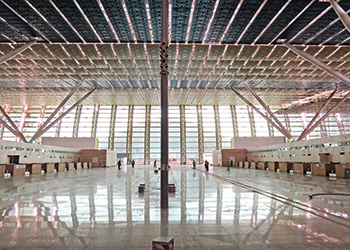 |
The departure check-in hall. |
The airport will be served by a 36.5-km road network, including several tunnels and bridges. A tunnel connected to the maintenance station will be constructed and then linked to the second phase of the airport development.
The new development also includes a four-star, 120-room hotel for transit passengers; and a mosque with a capacity of 3,000 worshippers, including a 2,450-sq-m outdoor prayer area and an upper level with a capacity for 700 women, served by dedicated elevators.
The airport will be able to serve 70 aircraft simultaneously using boarding bridges. There will be temporary aircraft parking spaces located around the terminal complex to accommodate 28 aircraft in order to speed up movement from and toward the main gates. Fuel and water will be supplied through underground pipes, eliminating the need to depend on vehicles or equipment for the purpose.
“All this is in addition to the construction of the infrastructure needed for the second stage, such as tunnels for the automated people movers, baggage conveyor, and groundwater and floods drainage to the perimeter of the second stage site within the planned cost and deadline,” says the spokesman.
He says the figures clocked up by the project reflect not only its magnitude, but also the pace of work in preparation for the start of trial operation of all facilities.
Coordination on a project of this size is a challenge. The spokesman says: “There is no doubt that a project of this magnitude requires coordination with other government agencies, such as the construction of bridges and main roads leading to the new airport in addition to Haramain High Speed Rail’s station within the airport, which will connect the airport with Makkah and Madinah. All these projects are being implemented at the moment in conjunction with the implementation schedule of the new airport project.”
Extra care is taken that the project works don’t affect passenger movement in particular and the air traffic in general. “For example, the project doesn’t use the roads leading to the current terminal or any of the services related to passenger facilities. To keep the traffic flow unaffected around the airport, 30 central concrete mixing plant have been erected and equipped on-site, in order to avoid transferring concrete from outside the project’s site.”
Commenting on the project’s sustainability, the spokesman says: “With the environment having been one of our priorities, several aspects were taken into account during the design and then in the implementation stages to ensure its sustainability.”
Some of the environment-friendly features of the complex include the use of treated wastewater for irrigation and flushing of toilets, energy-saving lighting (with a 20-year lifespan) in the airport terminal and airfield, eliminating the use of halogen lights to reduce thermal emissions.
These aspects, as well as the parks and green spaces incorporated within the project, qualify it for a Leed (Leadership in Energy and Engineering Design) Silver certification, he concludes.
AT A GLANCE
Terminal area: 810,000 sq m
Gates: 46
Boarding bridges: 94
Lounges: 5
Check in counters: 220
Self-service kiosks: 80
Duty-free/retail area: 27,987 sq m
ATC Tower: 136 m high
Hotel: 120 rooms
Parking: 12,556 vehicles (short & long term)
1st phase capacity: 30 million a year
ON SITE
Workers & engineers: 26,000
Pieces of equipment: 2,600
Concrete mixing plant: 30


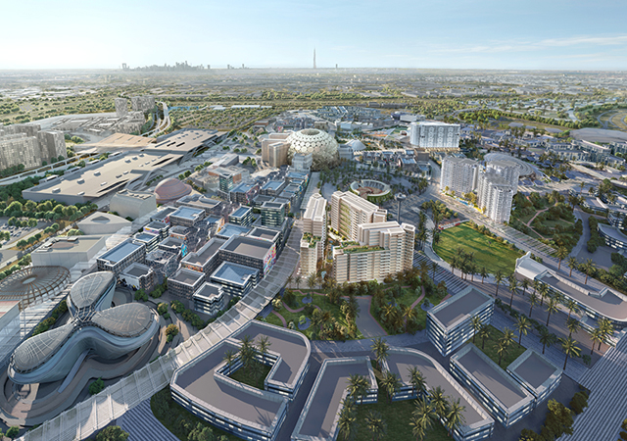
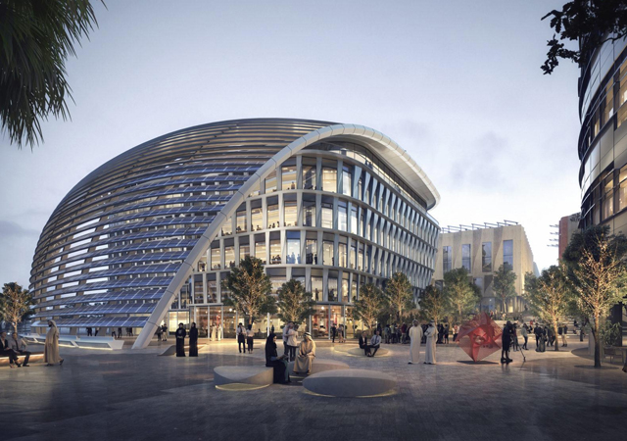
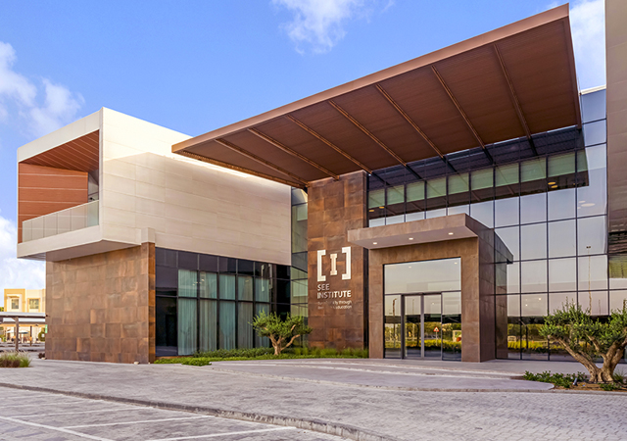
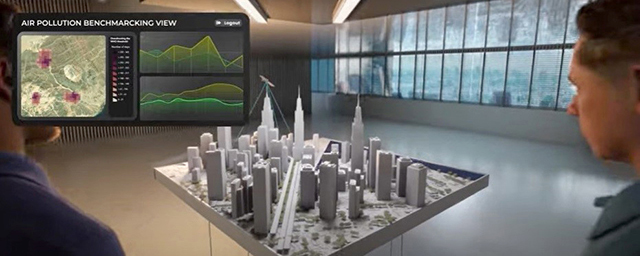


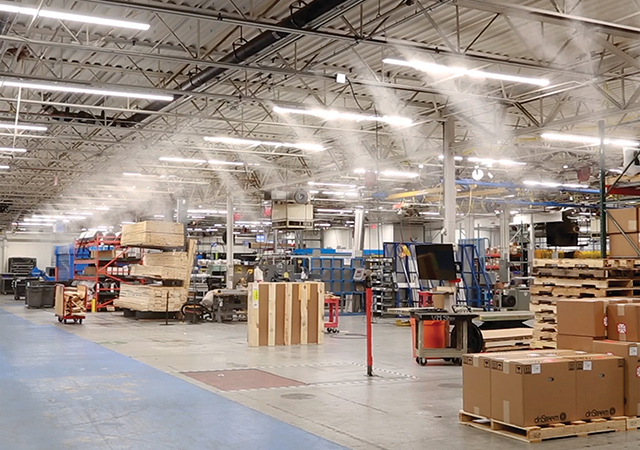
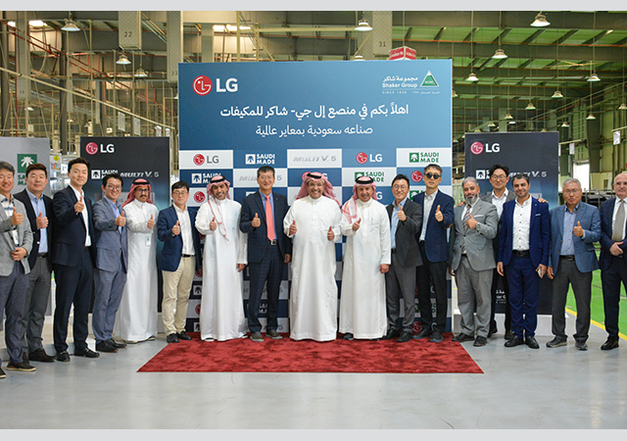
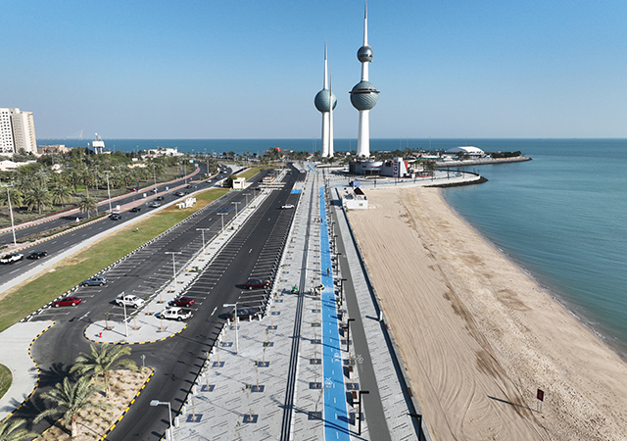
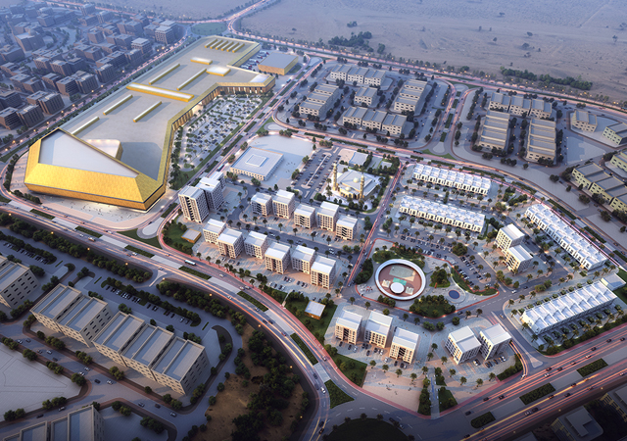
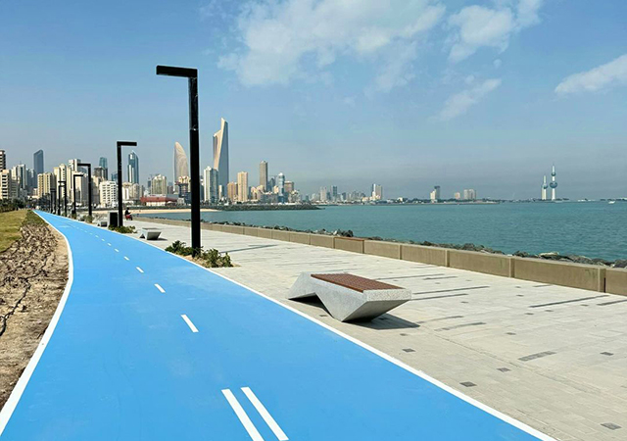
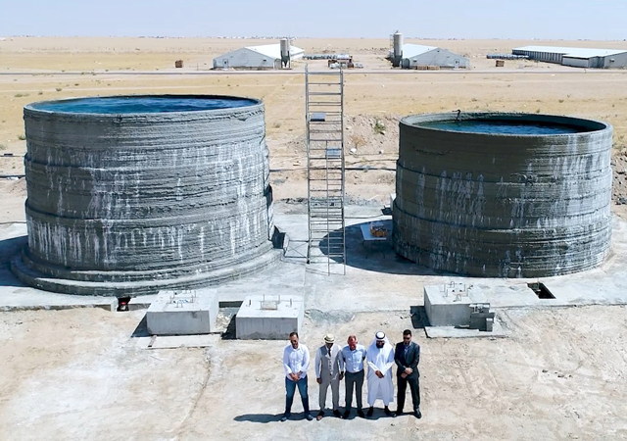

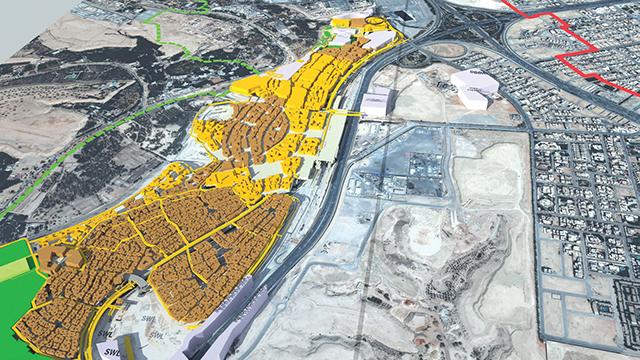
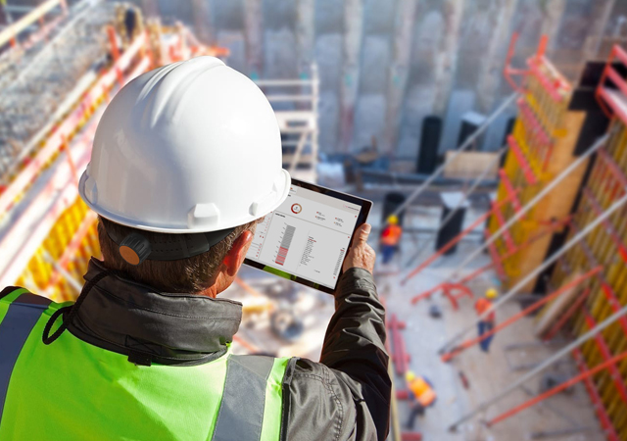
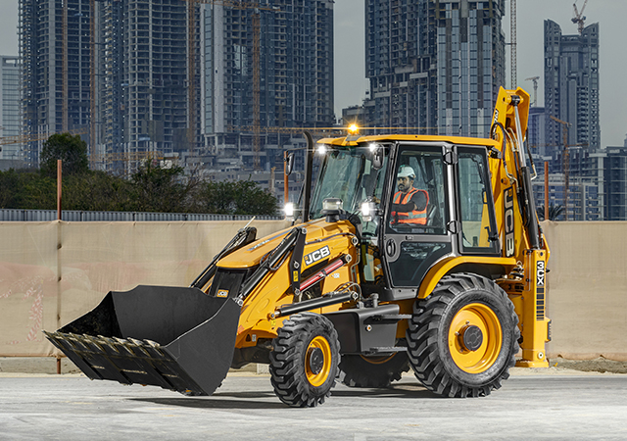
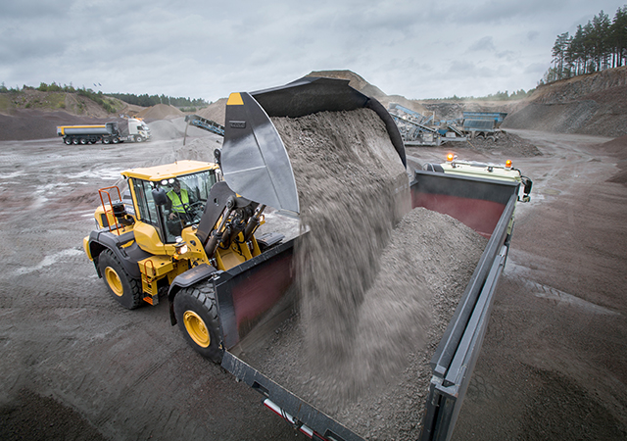
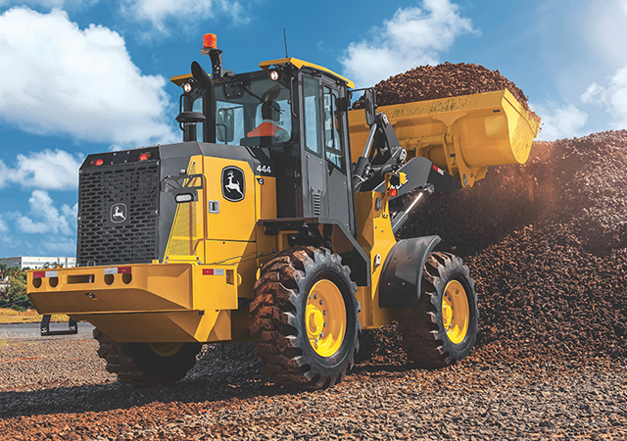
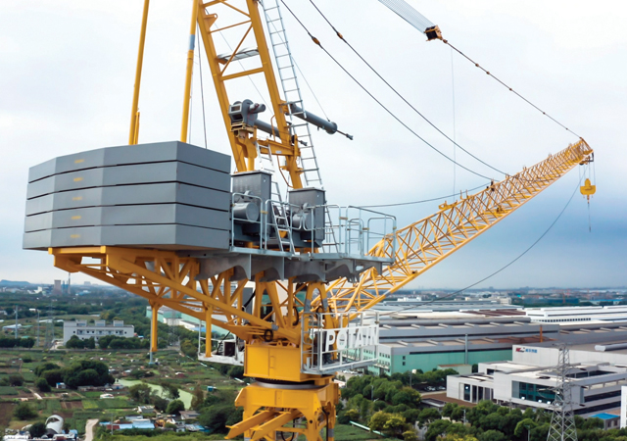
_0001.jpg)
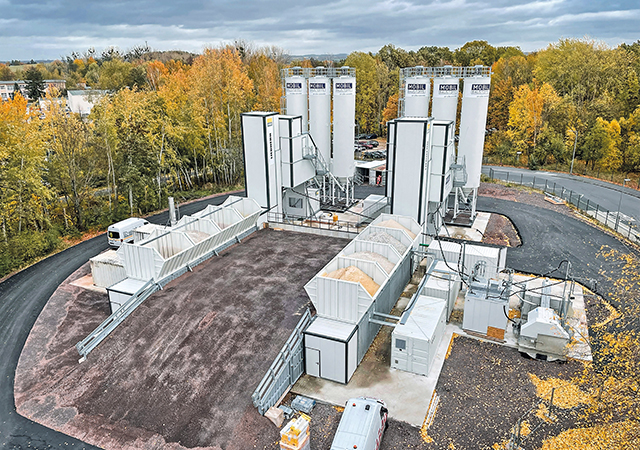
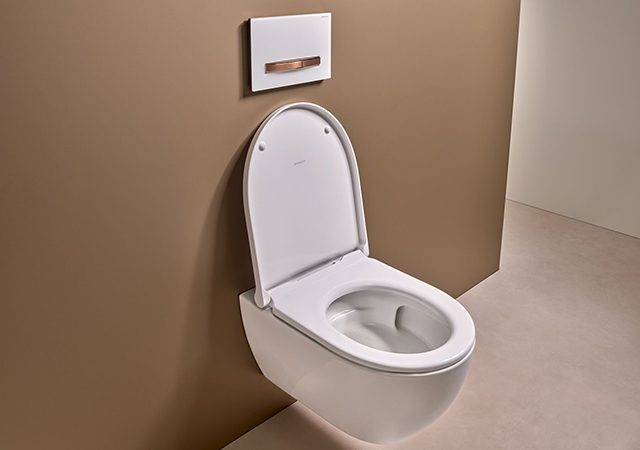
.jpg)
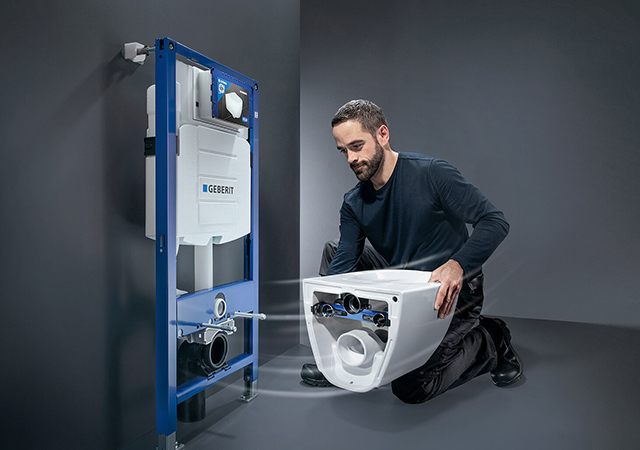

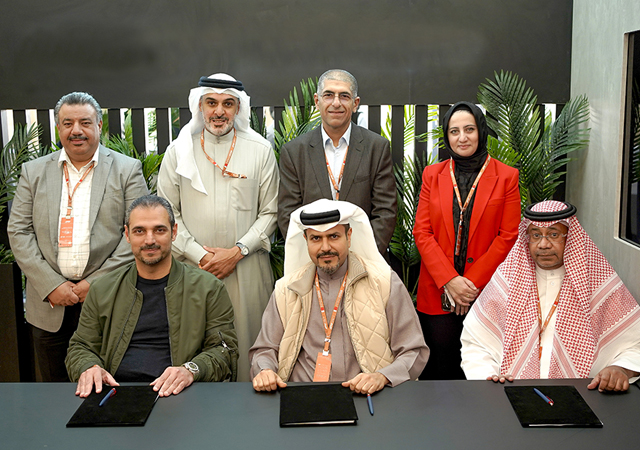
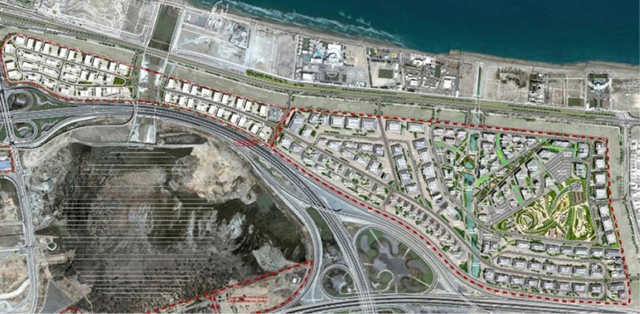

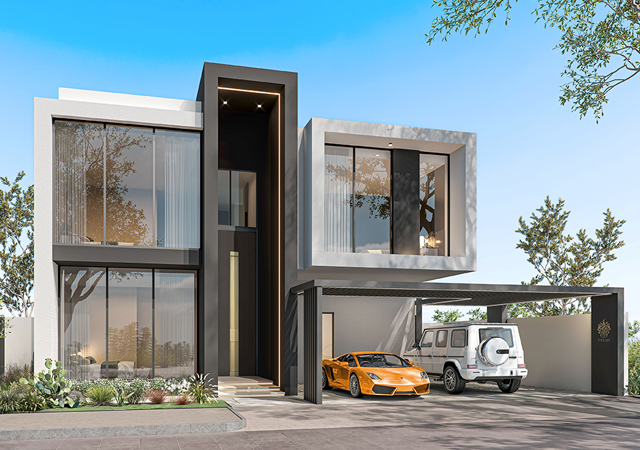
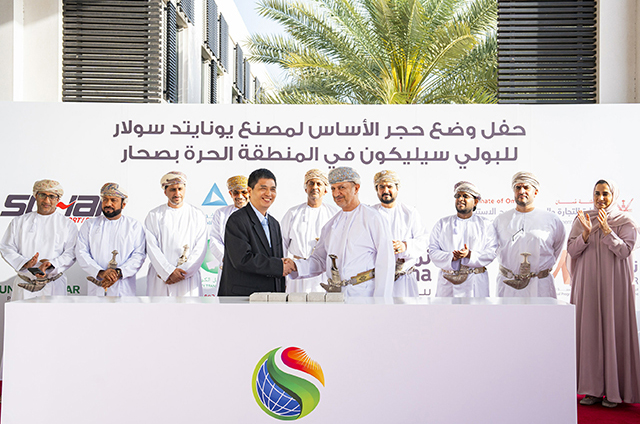
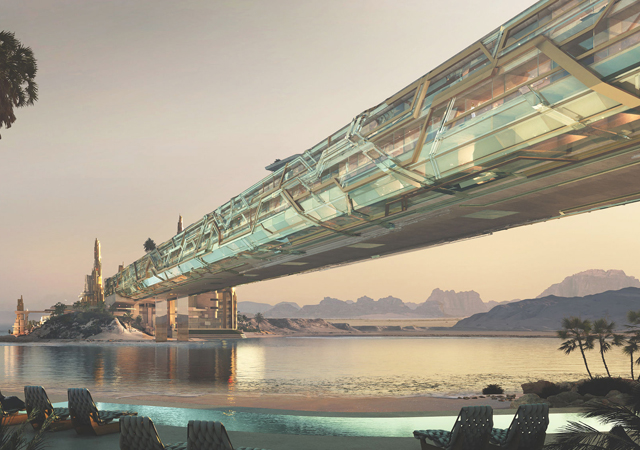
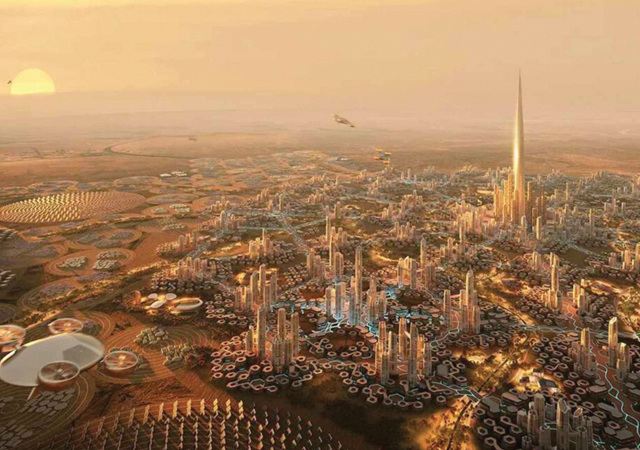
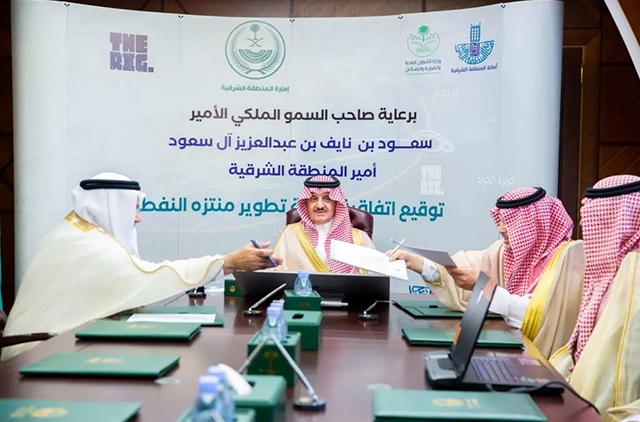
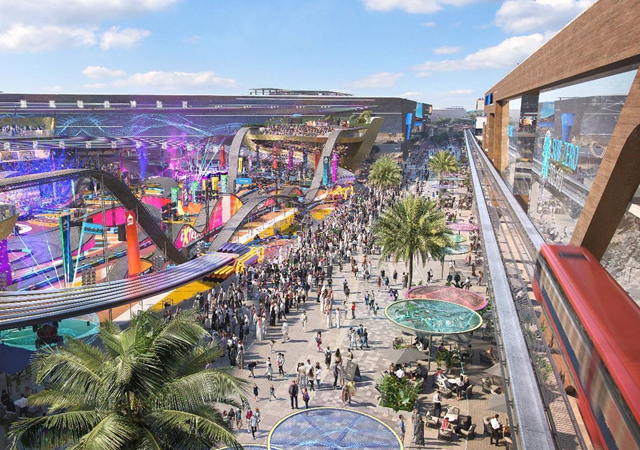
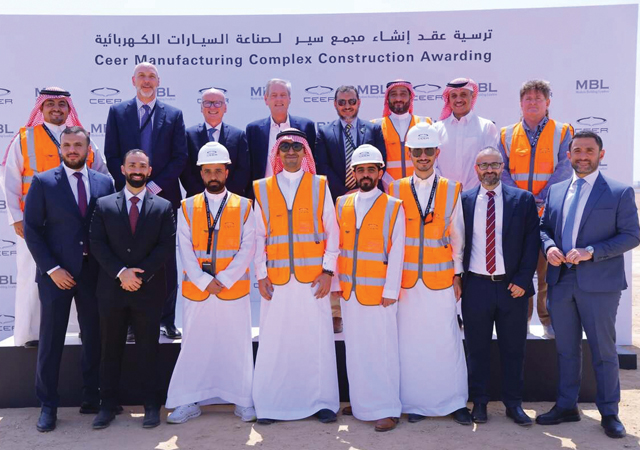
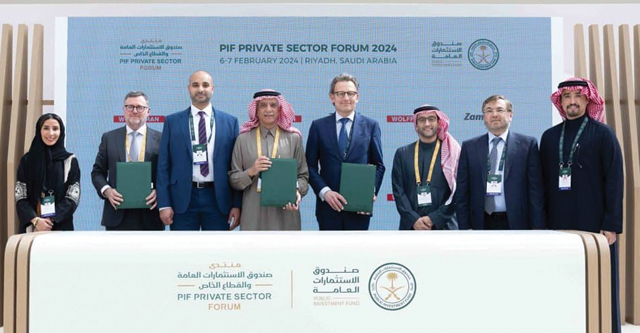
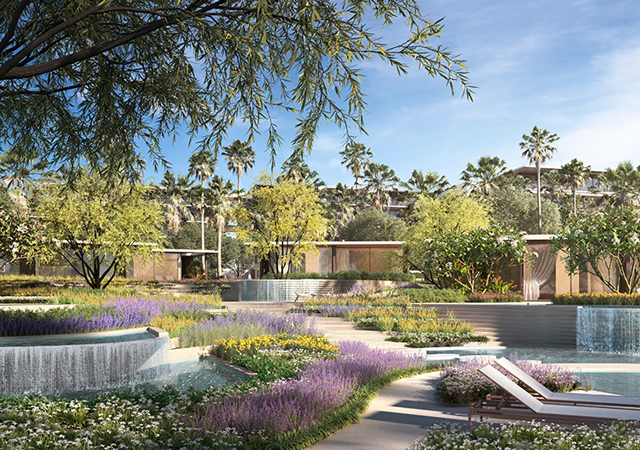
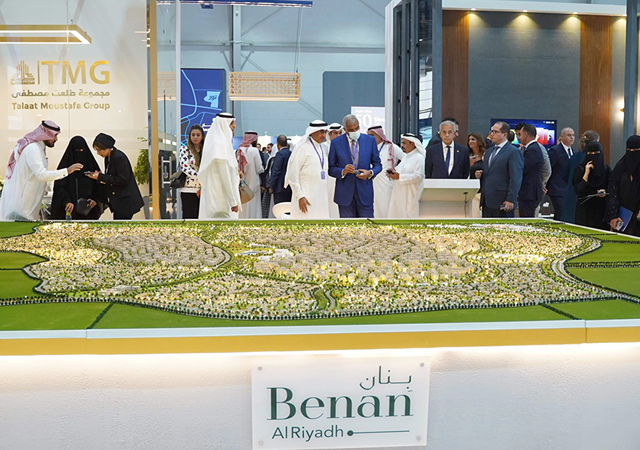

.jpg)
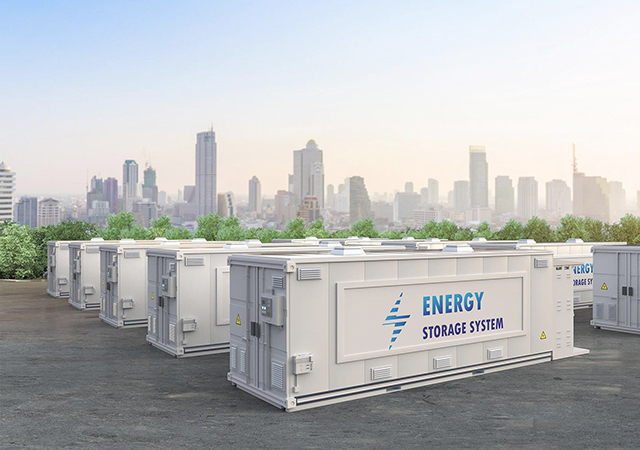
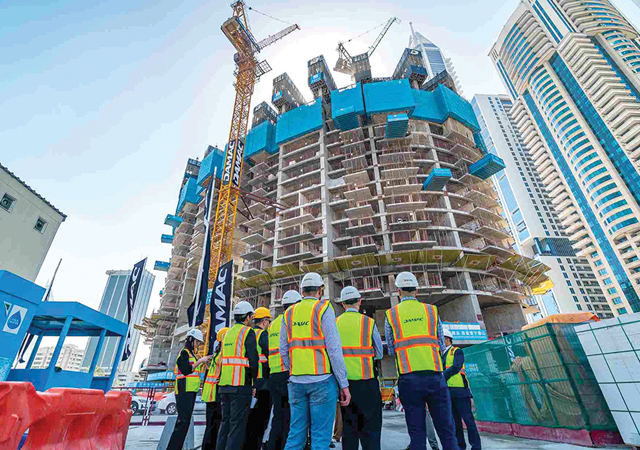
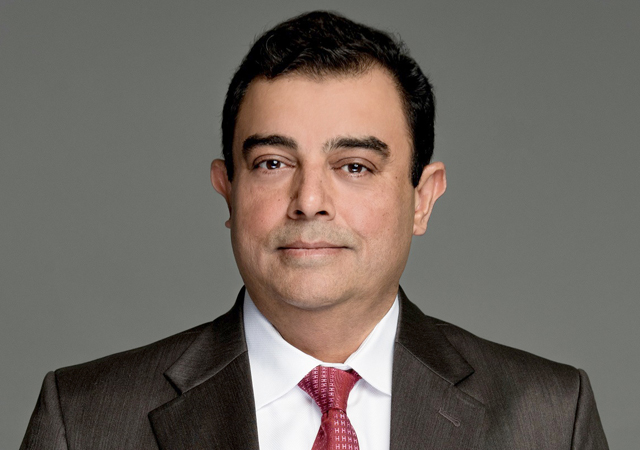
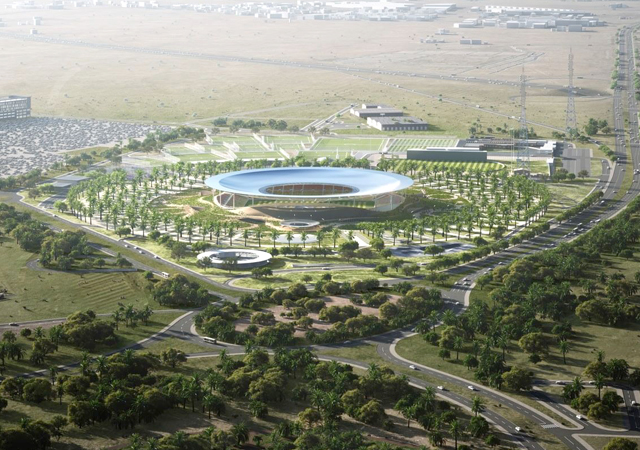
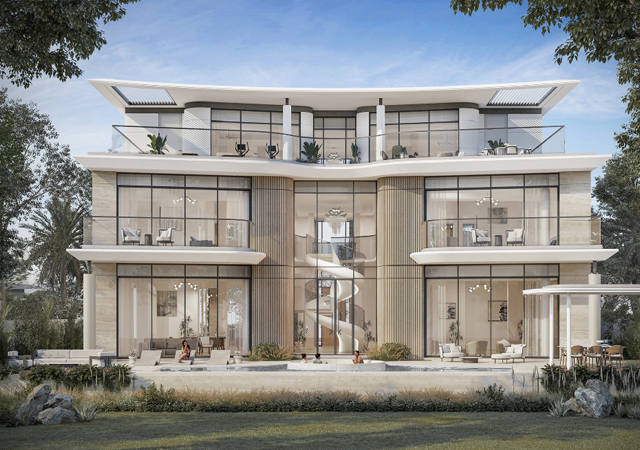
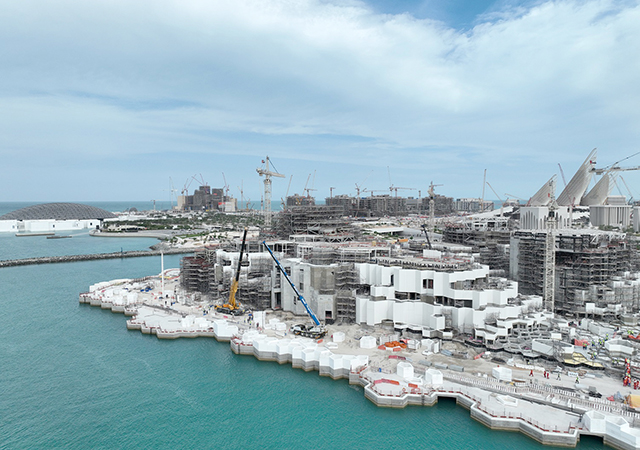
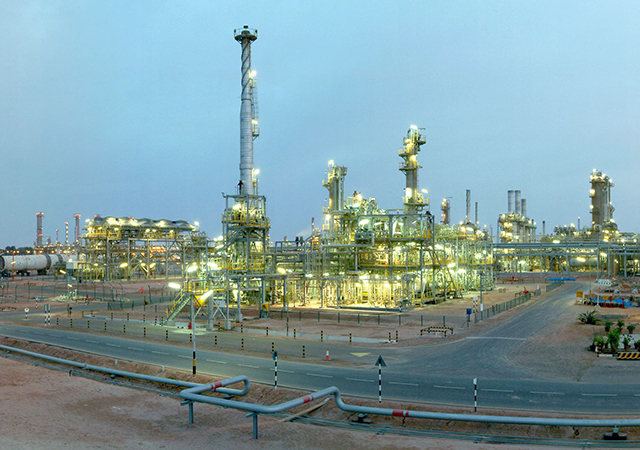

.jpg)
