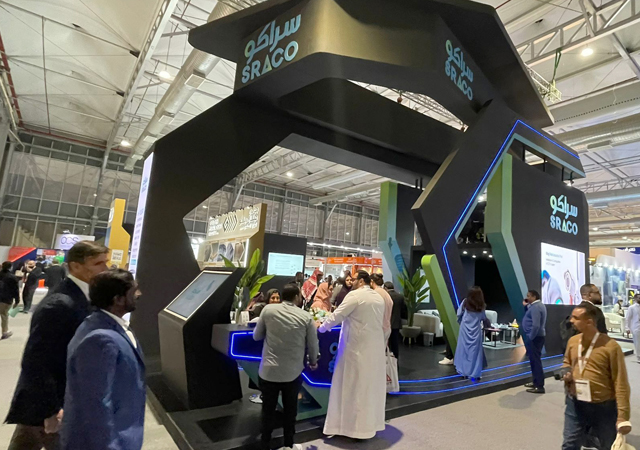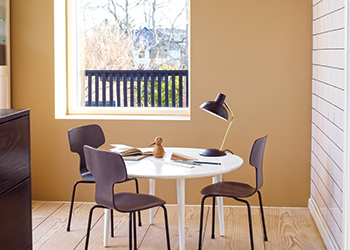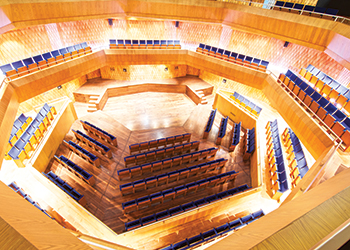
 The Sheikh Jaber Al Ahmad Cultural Centre ... complex geometric shapes.
The Sheikh Jaber Al Ahmad Cultural Centre ... complex geometric shapes.
A new jewel in Kuwait’s cultural crown, the Sheikh Jaber Al Ahmad Cultural Centre’s design is inspired by Islamic architecture.
Kuwait heralded a new era of the nation’s cultural narrative last November when it opened the Sheikh Jaber Al Ahmad Cultural Centre (JACC).
The centre is aptly housed in a complex comprising four jewel-styled buildings in Kuwait City, close to the historic Flag Square. The building design is inspired by Islamic architecture with complex geometric shapes that create a richly textured outer skin, a concept that is deftly carried into the interiors.
The world-class buildings exude character, drama and a heightened sense of expectation where visitors will find jewels within jewels as they explore the beautifully designed interiors.
Designed by leading global architect SSH, the $775-million JACC includes a national theatre complex, music centre, conference centre, historical archive library, offices, restaurants and landscaped parks.
The centre stands on a 24-hectare site, approximately 6 m above sea level. The project was completed in 22 months and was launched with much fanfare.
According to SSH’s associate director – interior design Sebaa Orabi, the Amiri Diwan’s vision was inspired by the desire to explore the heritage of Kuwait, cultivate its present and imagine its future; and also to create a leading social and creative hub for Kuwait and the region.
“The aim was to create a landmark design that would punctuate Kuwait’s skyline for generations to come; a new architectural reference for the Middle East, with technical and multi-functional theatres so as to establish it as a global state-of-the-art performing venue.
The mission was to provide a world-class stage for international and local musical, cinematic, theatrical and operatic performances,” she tells Gulf Construction.
SSH worked as the lead architecture and engineering designer with Theatre Projects, a world-renowned specialist in theatre design, and Setec, a key structural engineering firm, to create multiple performance spaces, sophisticated in design and engineering.
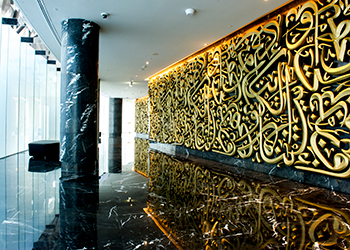 |
The JACC ... more than 8,000 sq m of calligraphy. |
Interiors
Orabi says the interior design was created to complement functions of the buildings and capture the soul of each performance while engaging the audience.
SSH interpreted the interior design brief – to create “a jewel within a jewel” – to be one of rich layers of internal cladding, developing in richness as you enter the foyers and increasing in intensity and texture as it flows into the performance spaces.
Each building has a unique colour scheme that complements its function, but they all share the ‘a-jewel-within-a-jewel’ design approach.
The foyers feature decorative calligraphy as one of these layers. Within the four pavilions, there is more than 8,000 sq m of calligraphy, designed into the cladding of the theatres, concert halls and libraries. They showcase seven stanzas taken from HH Sheikh Jaber Al Ahmad Al Sabah’s own words, selected by the Amiri Diwan, promoting culture and development.
Local Kuwaiti artists Jassim Al Nasrallah and El Seed, pioneers of modern ‘calligraffiti’, were engaged to prepare a unique range of calligraphy designs that were applied in different forms ranging from handmade sculptures, carved stone and graphic prints, with designs that include Arabic calligraphy, abstract art and geometric patterns.
The black marble of the theatres is adorned with hand-made, sculptured calligraphy characters in cast aluminium, decorated by hand in champagne finish over an area of 1,885 sq m. These suspended sculptures range from dense abstract characters to the large flowing text of the legible stanzas adorning both the public and Amir’s private entrance.
In contrast, within the music centre, the deep blue marble of the recital hall is ‘veiled’ by a glass curtain-wall decorated with a graphic calligraphy interlayer of 2,545 sq m, again ranging from abstract characters to legible text, standing 16-m tall and spanning a total of 93 m.
The theme is continued in the main concert hall, also decorated with a geometric abstract calligraphy design on square panels, finished in champagne gold, which repeat, rotate and mirror over 1,200 sq m of the flank walls. The total area of geometric calligraphy on the metal panels is 3,570 sq m.
“The interiors are an 8,000-sq-m celebration of exclusive art work – worthy of adorning the jewels,” says Orabi.
An important interior design feature is the main chandelier in the national theatre building. “A monolithic signature chandelier, comprising 20 tonnes of spectacular dropped glass, dominates the entrance foyer to the theatre and spans between the outer walls of the national theatre and drama theatre. The total length of drop from support cantilevers to its base is 14.5 m,” says Orabi.
The chandelier sparkles using miniature prisms controlled by dynamically changing star bursts. This piece articulates an analogy between glass and water and presents itself as a tiered array of cascading crystal, creating the impression of an indoor waterfall that visitors can walk around, pass under or walk behind at balcony levels.
“The classical interpretation befits a cultural building and was designed to provide an arresting spectacle for visitors that will remain a talking point long after their visit has ended,” she says, adding that when lit all light sources are concealed from view which will leave visitors wondering on how this has been achieved.
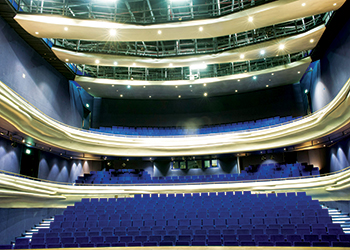 |
The Sheikh Jaber Al Ahmad Cultural Centre ... social and creative hub. |
Exteriors
Externally, the jewel-style buildings have a steel skeleton which has been encased in a titanium and glass skin that captures sunlight and sparkles. Each pair of buildings is approached from a central courtyard.
Orabi says the shells have two primary functions: to be durable in the harsh coastal environment; and to provide climatic protection to the interior public spaces. “Each shell not only provides a protective envelope for the buildings but also creates dramatic internal public spaces illuminated by shafts of light which are themselves part of the performance.”
The steel work separating the inner and outer layers allows a column-free clear span of up to 120 m. The shell thickness of 2 m consists of a number of layers encasing the primary steelwork. The total weight of steel is 14 000 tonnes, twice the weight of the Eiffel Tower. Products for the project were sourced from across the globe, and the challenge was procuring bespoke materials in such a short time.
Orabi says the speed of design and construction for an architecturally complex set of buildings was both demanding and rewarding.
SSH was recognised as the leading World Architectural Practice for Cultural projects in 2016 and 2015 and second in the world for Heritage Architectural Design in 2016.
The JACC was hit by a minor fire last month, but there were no reports of damage to the structure.


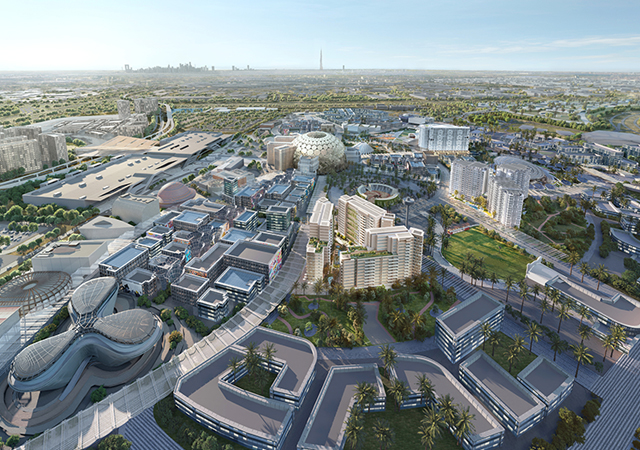
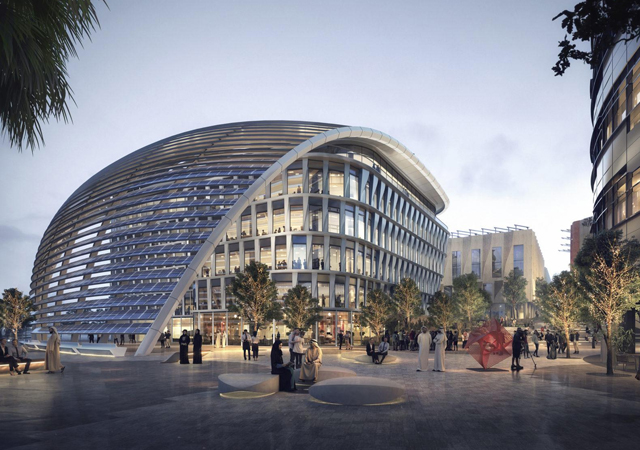
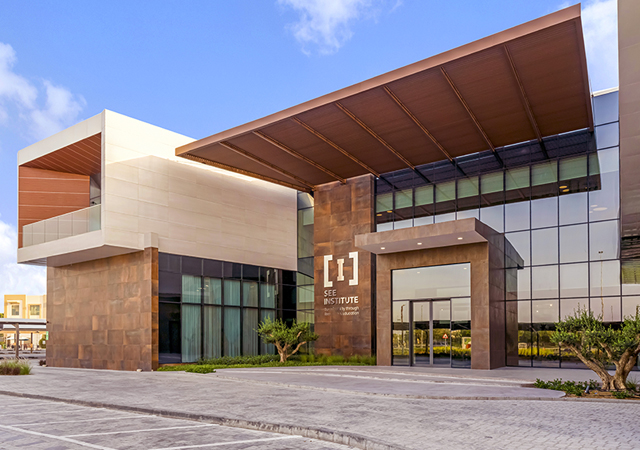





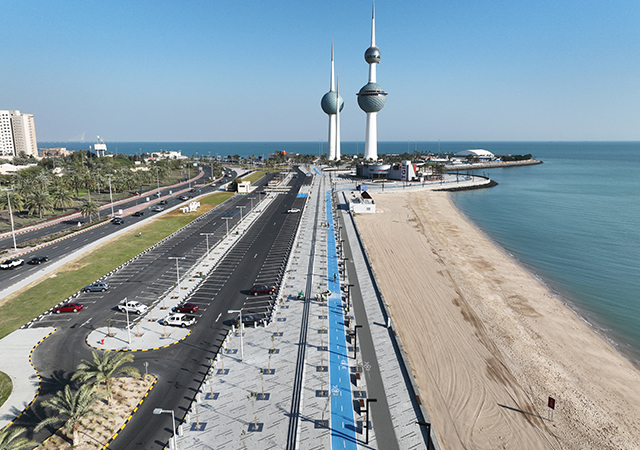
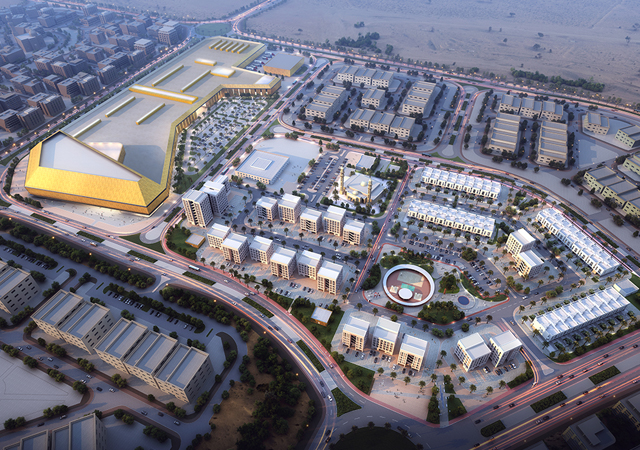
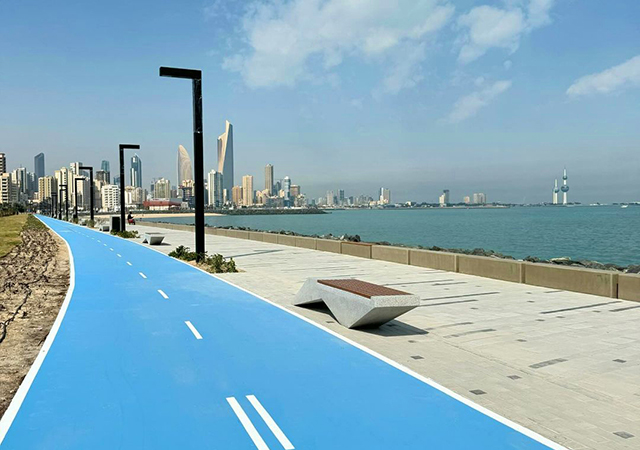


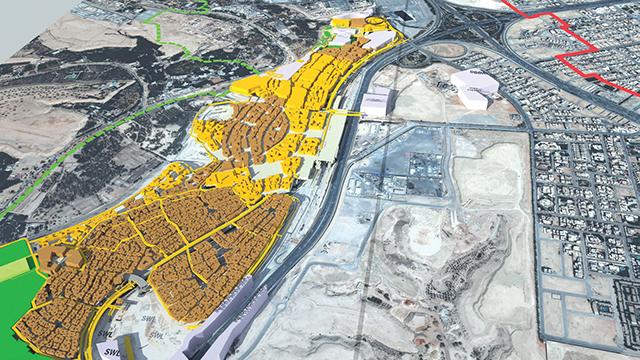





_0001.jpg)

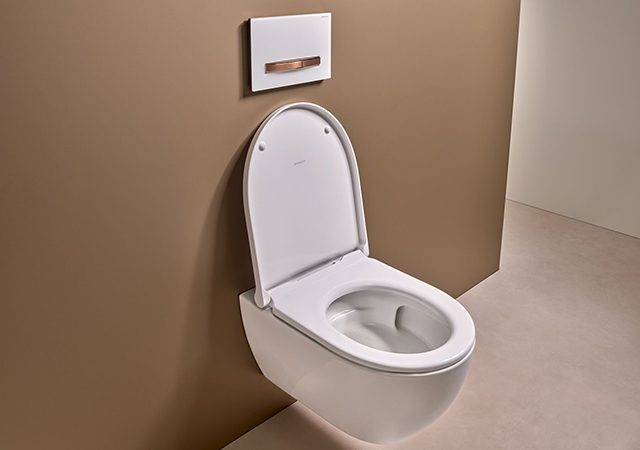
.jpg)



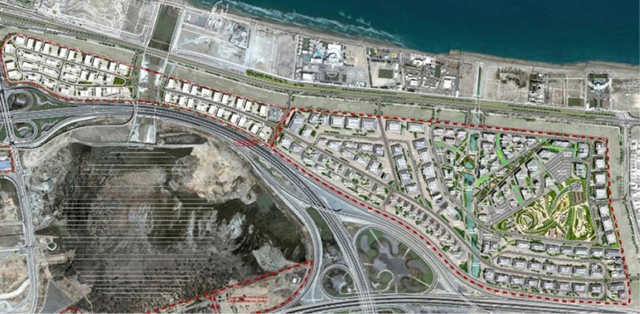

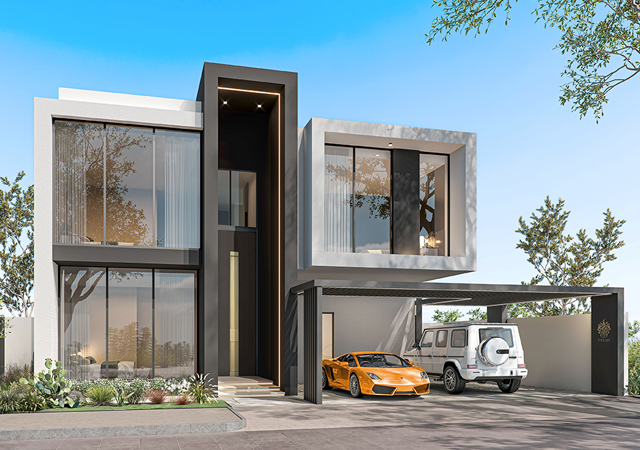

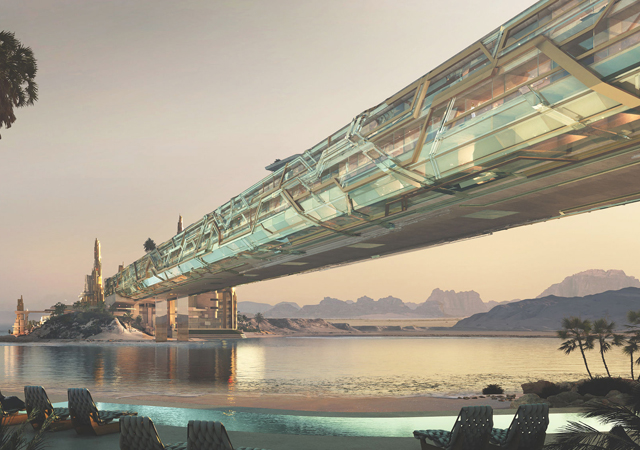
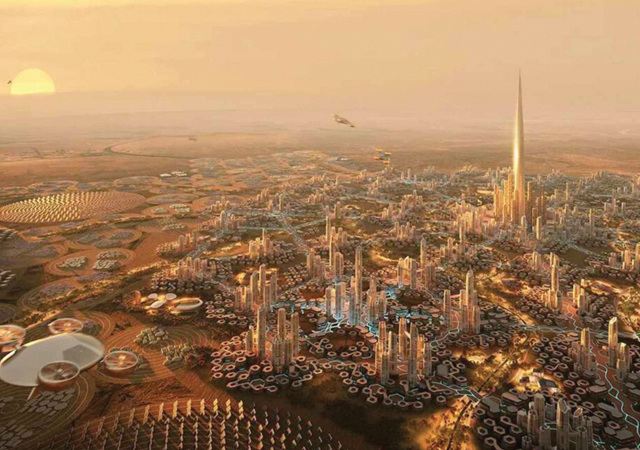




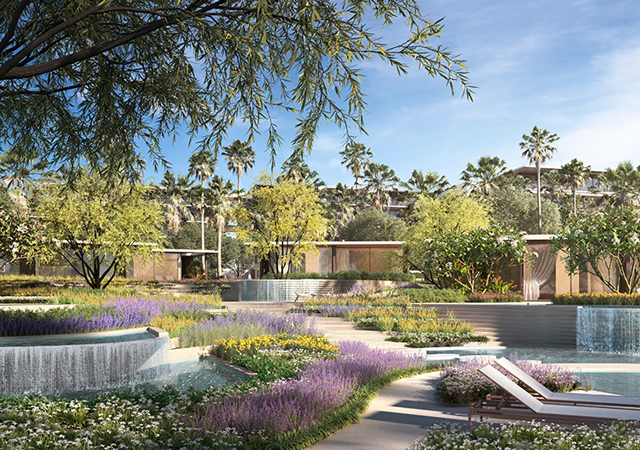
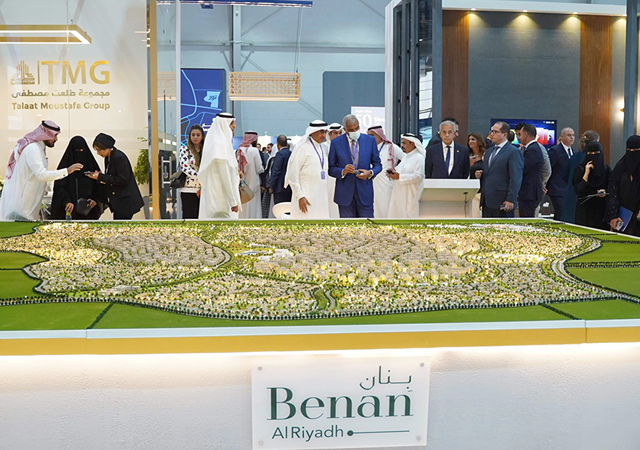

.jpg)




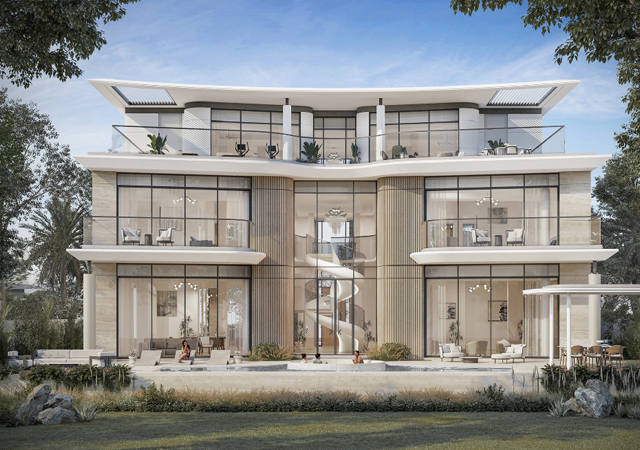
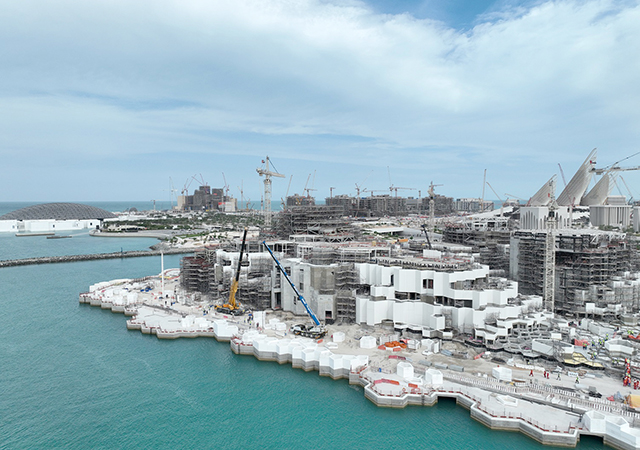
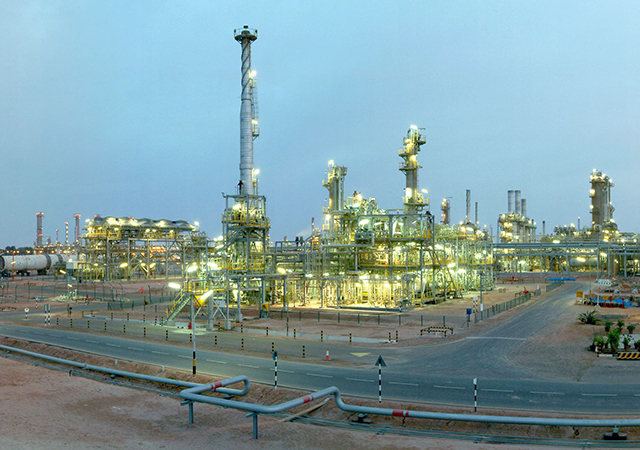

.jpg)
