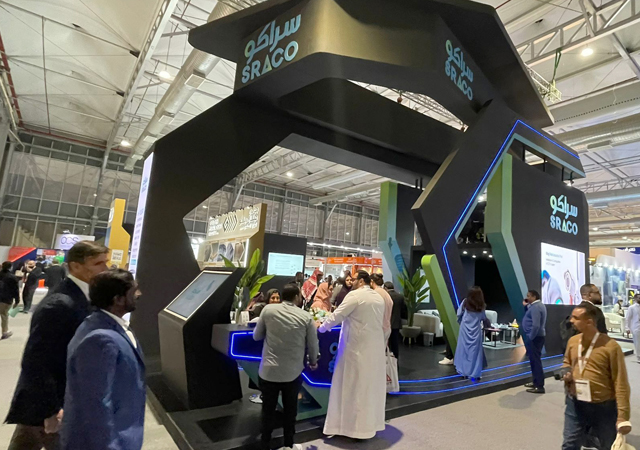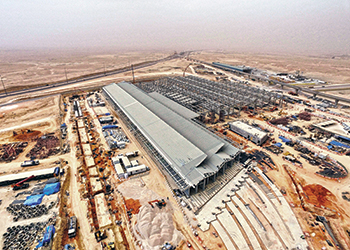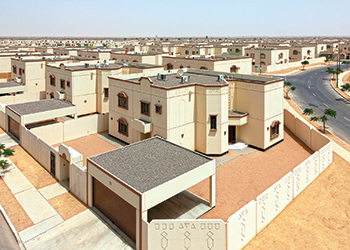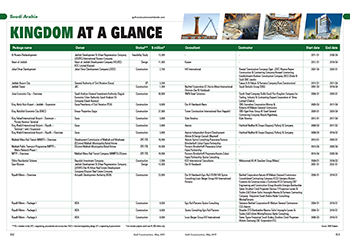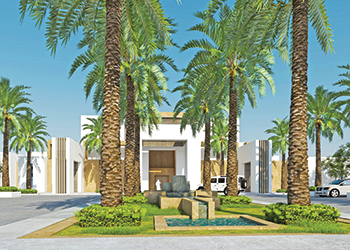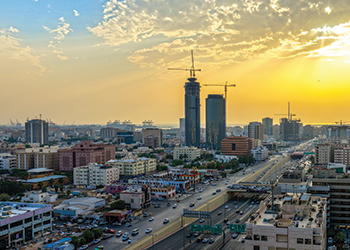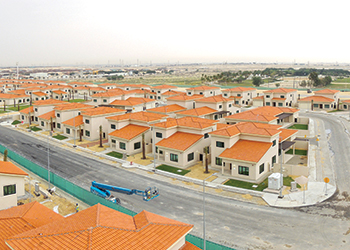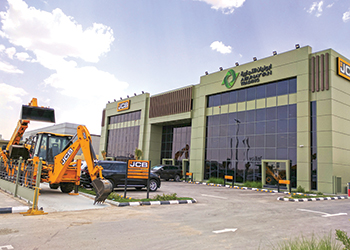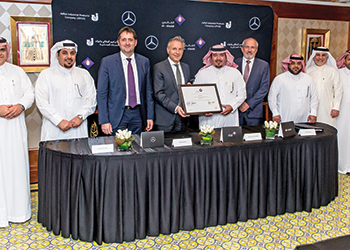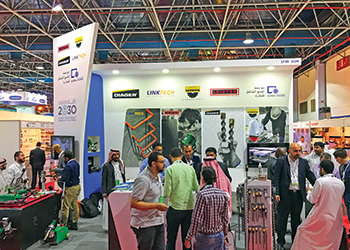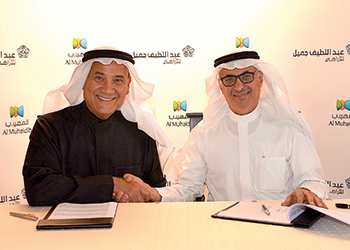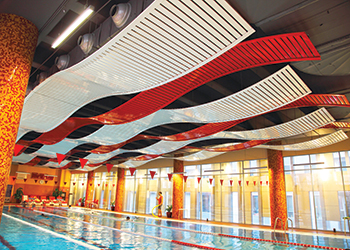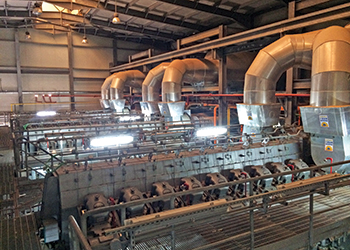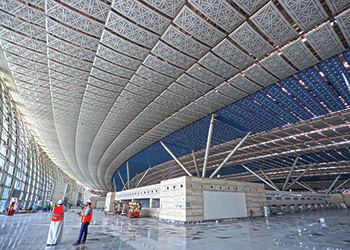
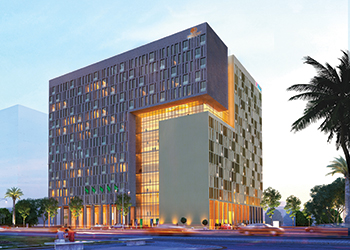 Hilton Garden Inn Development in Riyadh.
Hilton Garden Inn Development in Riyadh.
Deigned by GAJ, the Double Tree by Hilton and Hilton Garden Inn Development in Riyadh offer guests two different experiences under one roof.
A new five-star hotel currently under construction in Riyadh aims to allow its guests to experience two separate luxury brands housed in the same cube-shaped building, with many shared facilities.
When Godwin Austen Johnson (GAJ) was approached by Mawten Hospitality, it was asked to design a four-star hotel that targeted the mid to upscale corporate business market, while also catering for the weekend leisure demand.
As the initial design for the DoubleTree by Hilton and Hilton Garden Inn Development in Riyadh progressed, it became clear that in order to meet both client aspirations and operator brand standards, the hotel and suites would need to fall under separate brands, Simon Chambers, partner at GAJ, tells Gulf Construction.
“On this basis, a concept evolved, which created a dual branded hotel development, where the hotel and hotel suites were different brands with shared back-of house facilities to maximise efficiency,” he says.
Chambers says that from a design perspective, it was important that this duality was reflected in the architectural approach. “Each hotel needed its own identity and access, while the overall development also needed to read as one. GAJ developed a number of different massing options which explored this approach, while also looking into the practicalities of obtaining the required accommodation mix, and operational efficiencies,” he explains.
The single-site development of ground plus 15 storeys for Hilton Garden Inn Riyadh and DoubleTree by Hilton is located in the upcoming area north of Riyadh, close to King Abdullah Financial District (KAFD). The building will be 59 m tall.
The 260-room Hilton Garden Inn Hotel and the 110 suites of DoubleTree by Hilton will share a host of business facilities including a large, multi-purpose function room, eight meeting rooms and four boardrooms.
Individually, the Hilton Garden Inn will feature a business centre, swimming pool and gym as well as a restaurant and lobby lounge. The 110 DoubleTree suites will include a full range of options from studios to one- and two-bedroom suites. The property will also feature a multi-purpose function room, meeting rooms, business centre, health club, swimming pool, lobby lounge, two restaurants and a landscaped podium deck.
Construction work on the project started in 2012 with Mobco Civil Construction having been appointed the main contractor. Structural work has now reached level eight with a complete single basement.
Chambers says as the consultant, GAJ has a major role in specifying local, regional and recycled content materials together with other active and passive strategies. Some of the passive strategies include the use of thermal mass in the form of reinforced concrete walls and highly efficient glazing system.
The podium has been designed as a green zone which has wadi pools, lawns and swimming pools which helps in reducing the urban heat island effect. The balconies are all shaded with the overhangs created by the balconies on the top floor helping in shading the glass and thus reducing the solar heat gain.
Other than passive strategies, the engineers specified a highly efficient HVAC (heating, ventilation and air-conditioning) system with a heat recovery mechanism which helps in reducing the overall power loads. The complete energy modelling was created for the built form.
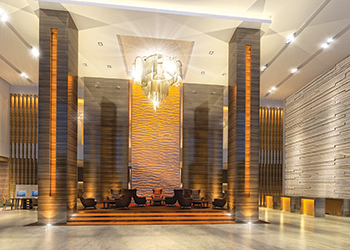 |
The lobby of The DoubleTree by Hilton. |
Key feature
An outstanding feature of the project, says Chambers, is splitting the ‘cube’.
He elaborates: “The final design was based on the two hotel masses interlocked to form a cube. The split between the hotel masses is expressed by a glazed slot, which snakes its way up the building. This glazed slot also provides views out to the city from the guest lift lobby on the DoubleTree by Hilton floors and on the upper floors of the Hilton Garden Inn.”
He further explains that while the façade treatment will be the same for both masses, the colour changes to provide each mass with its own identity. Whilst the façade was designed to look random in nature, the number of different panel types are minimised to increase repetition and reduce costs.
Furthermore, since the temperatures in Riyadh can be quite high, various passive sustainable measures have been incorporated within the design to reduce heat gain and provide shading for the building users.
A shaded walkway has been provided on three sides of the building leading from the open car-parking area at the back of the plot towards the hotel tower. The tall walkway is double-storey high and has mashrabiya screens which provide additional shading to the colonnade.
Natural light and ventilation were also considered essential for the project and as a result, a large courtyard was introduced within the meeting room floor located on level one of the project. The courtyard allows natural light to flow into the pre-function spaces for the multipurpose hall and other meeting room facilities and also serves as an outdoor breakout space.
On the floor above is the all-day dining area of the DoubleTree by Hilton, which also features a shaded external seating area along with a water feature designed to cool the surrounding temperatures. This seating area is located right above the meeting room courtyard.
The external cladding is primarily glassfibre reinforced concrete (GRC). The cladding panels have been standardised in three sizes of 400 mm, 800 mm and 1,200 mm to create the variation in the façade. The panels are supported by a reinforced concrete (RC) frame and blockwork on the inside face of the structure.
With water consumption always being an issue, 50 per cent of this site uses water-efficient landscaping to lower the consumption. Condensate water is being used as makeup water for landscaping needs, thus further reducing the water usage.
A complete energy modelling is created for the building to check the overall consumption. “The aim is to reduce the overall energy consumption by 12 to 20 per cent using measures that include minimum energy performance guidelines, fundamental refrigerant management, optimising energy performance and measurement and verification at a later stage,” Chambers points out.
GAJ is one of the largest and longest-established UK architectural and design practices in the UAE. Throughout its 25-year history, the company has created some of the UAE’s most iconic buildings.
An award-winning and multi-disciplinary architecture, interior design, lighting and MEP (mechanical, electrical and plumbing) practice, GAJ has particular expertise in hotel and hospitality, residential and commercial, education, sport and leisure design. Despite its years, the company remains young and dynamic employing more than 180 employees from its Dubai headquarters with offices also in the UAE, Saudi Arabia, Oman, Qatar and the UK.


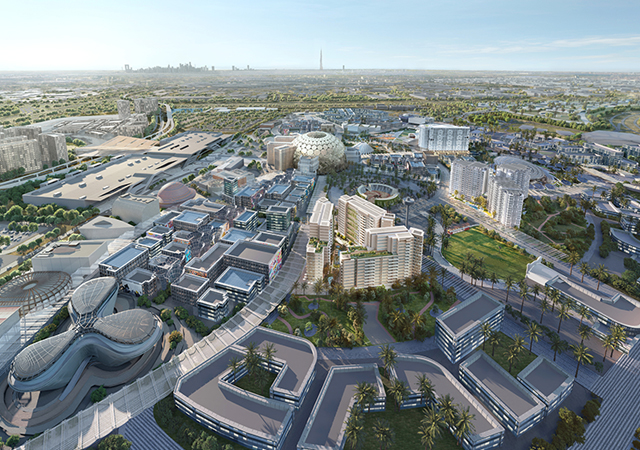
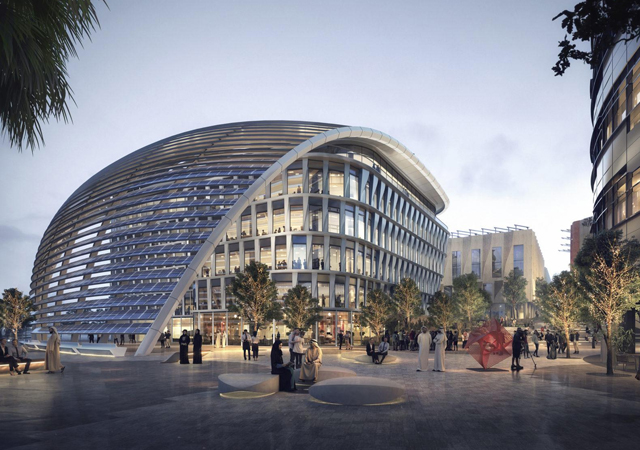
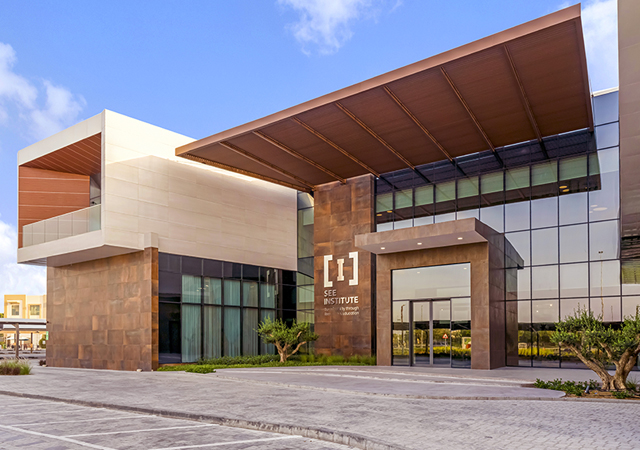
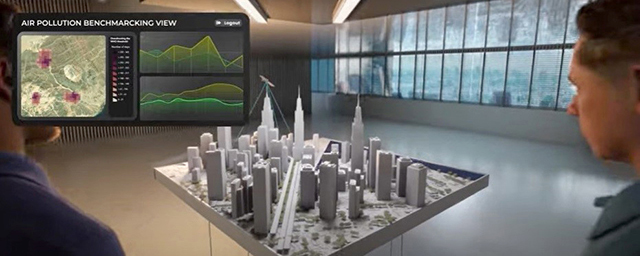



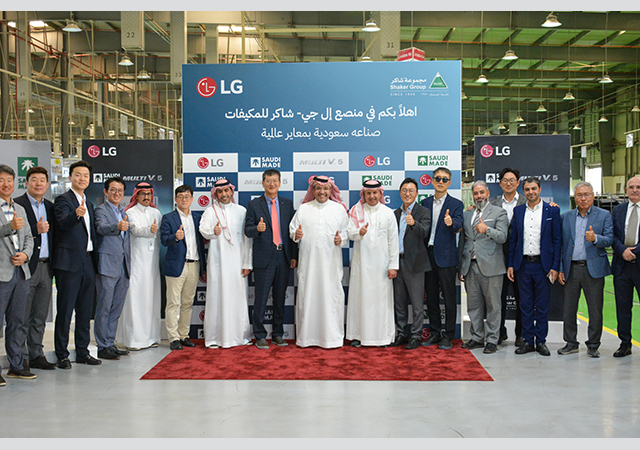
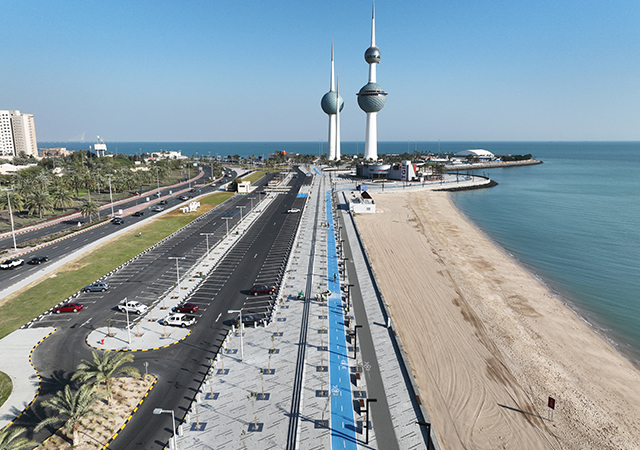
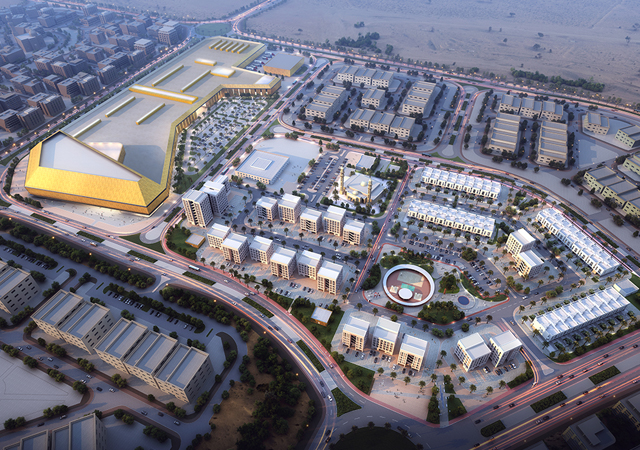
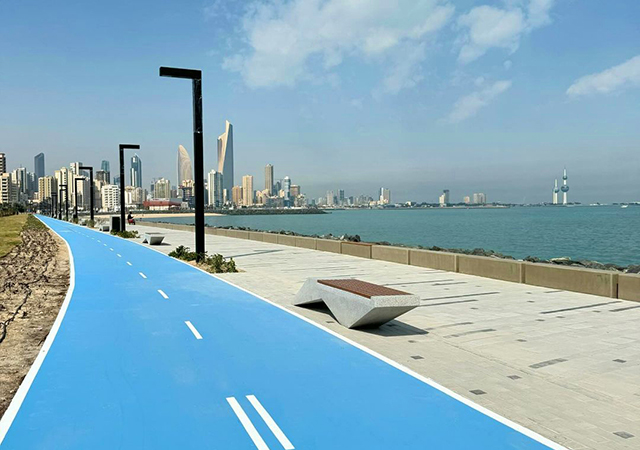
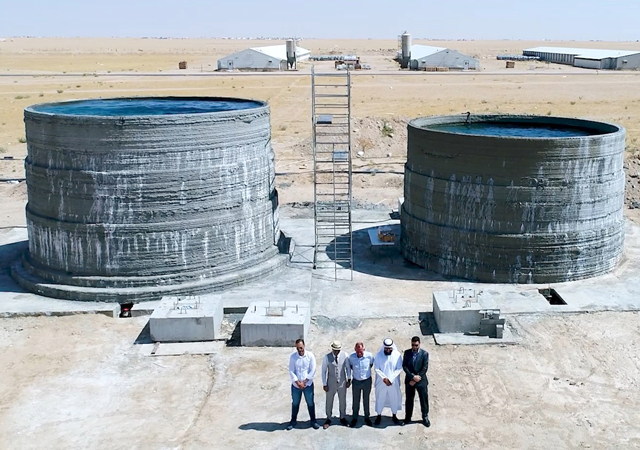

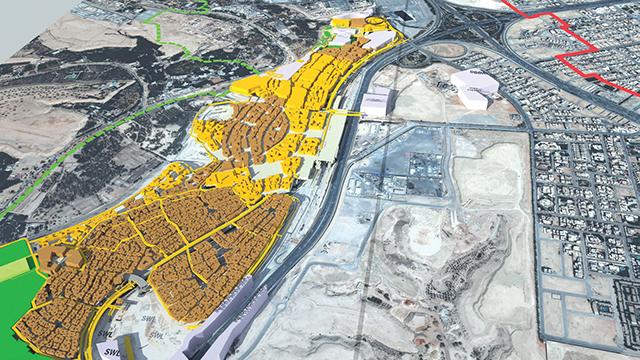




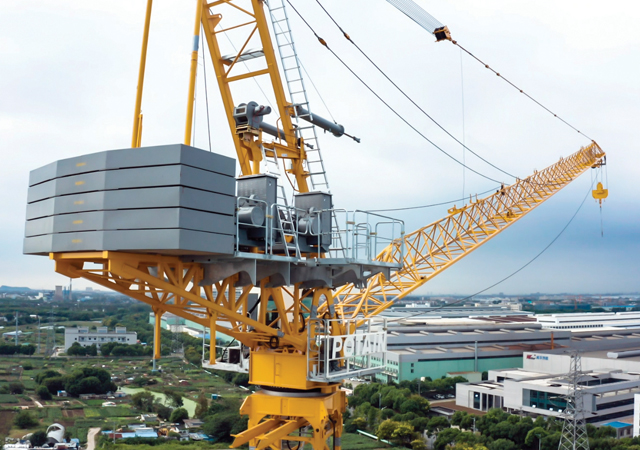
_0001.jpg)
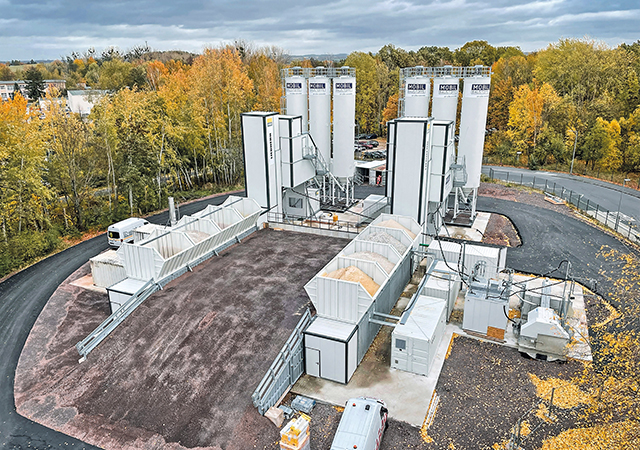
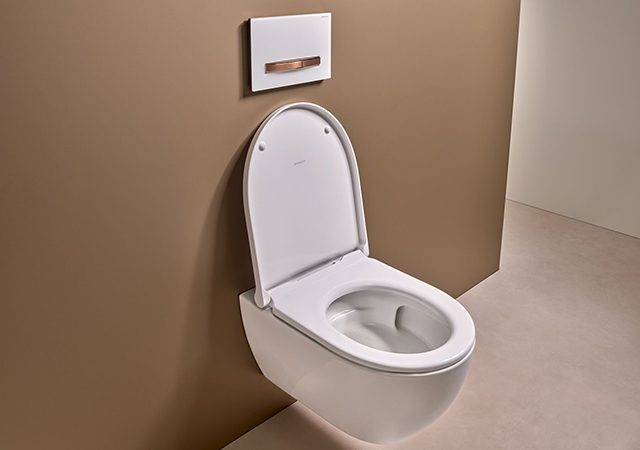
.jpg)


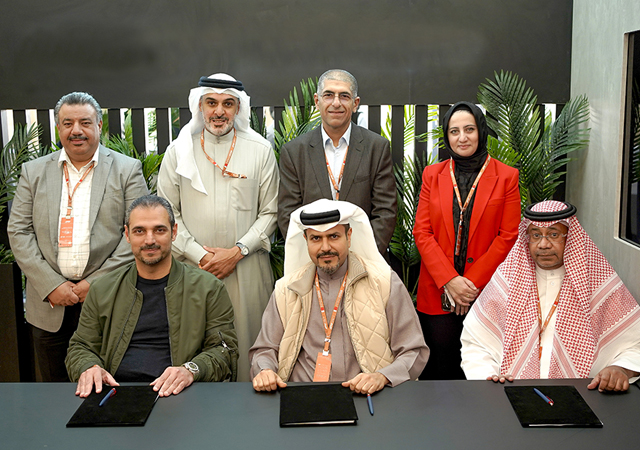
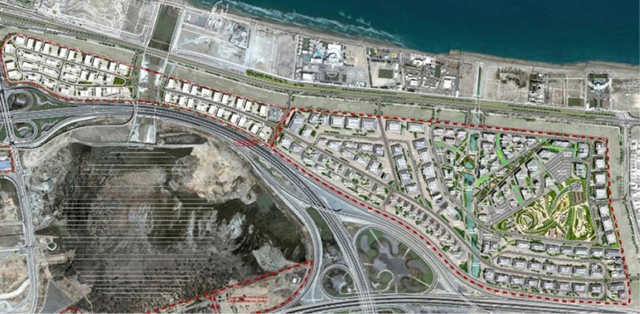

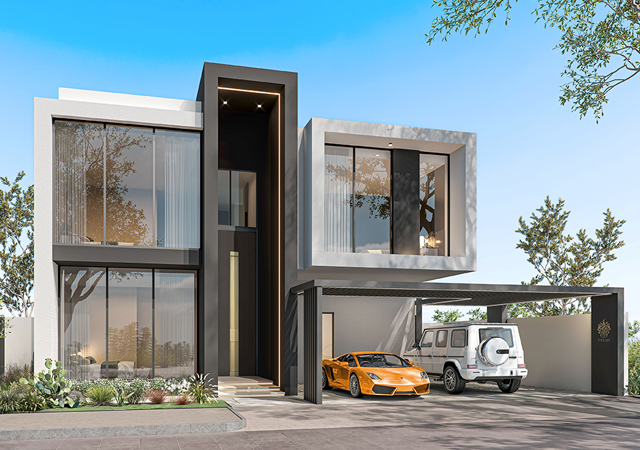
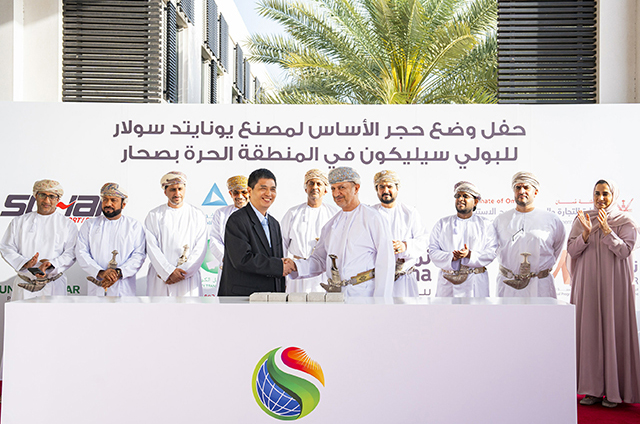
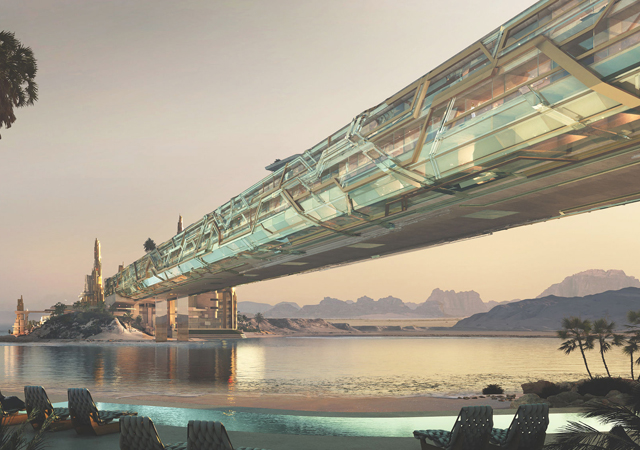
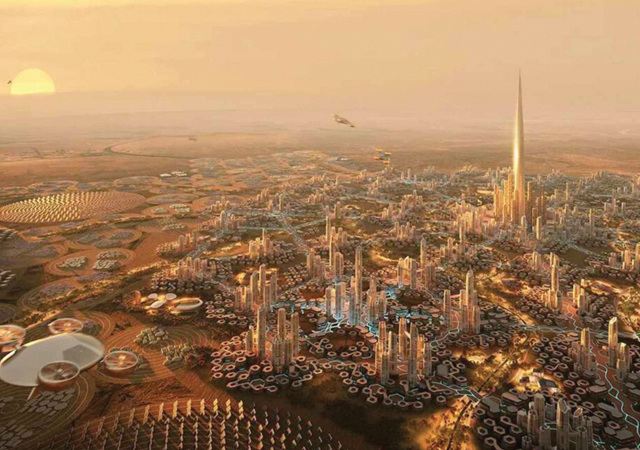

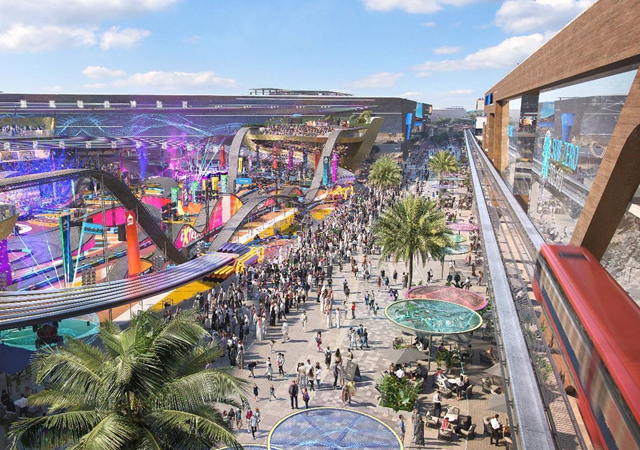

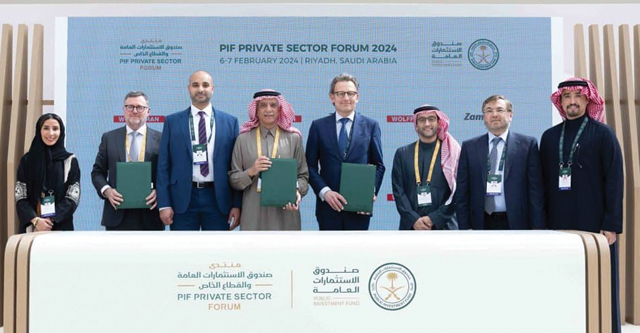
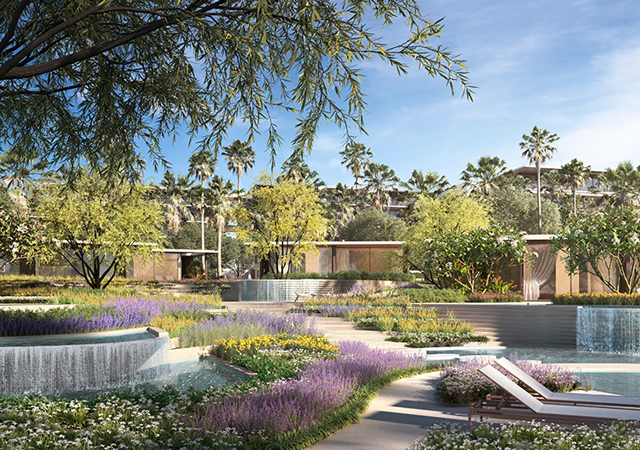
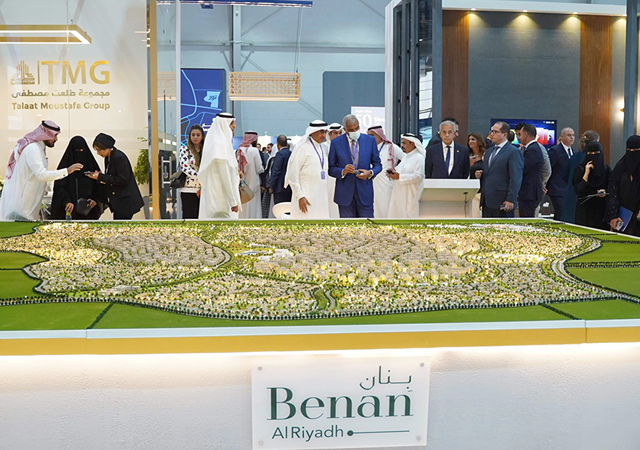

.jpg)
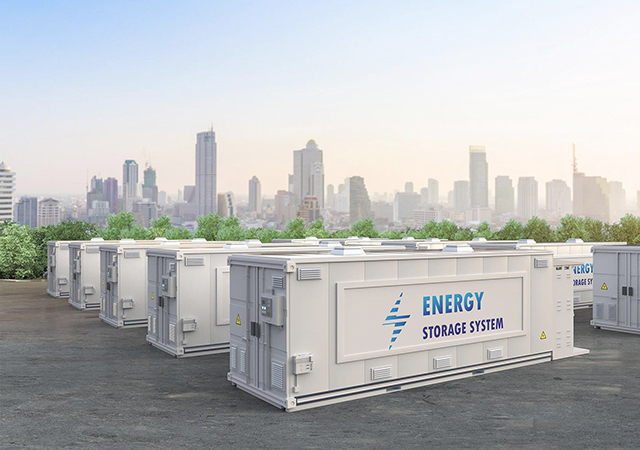
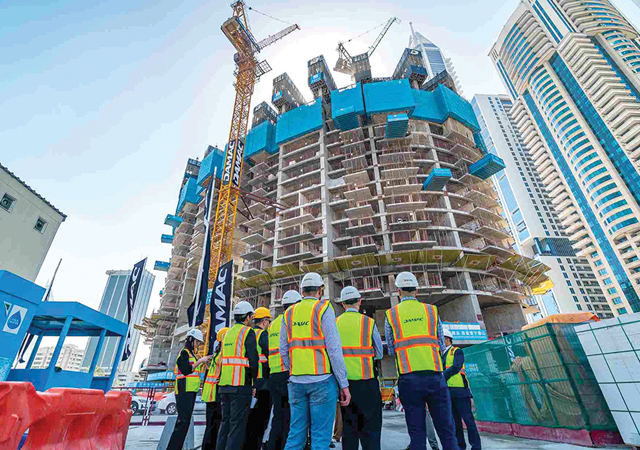

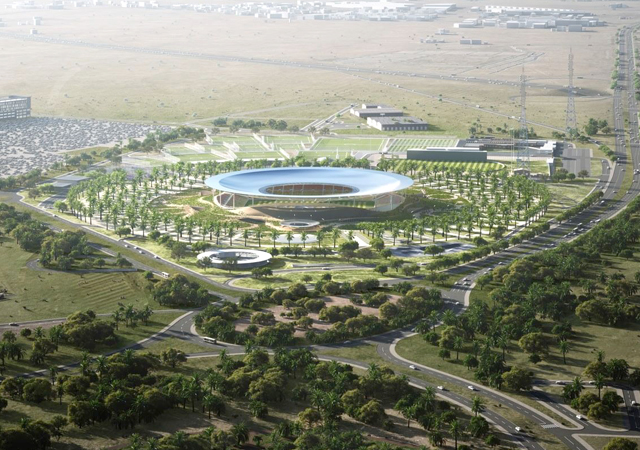
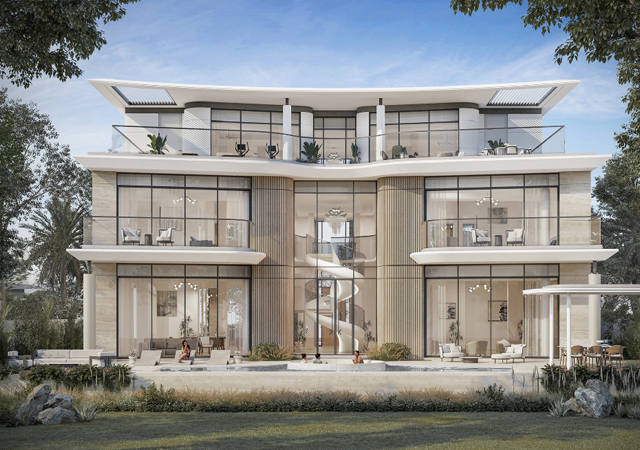
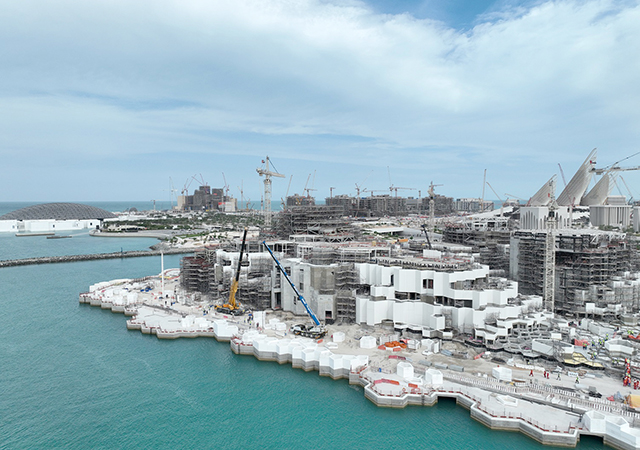
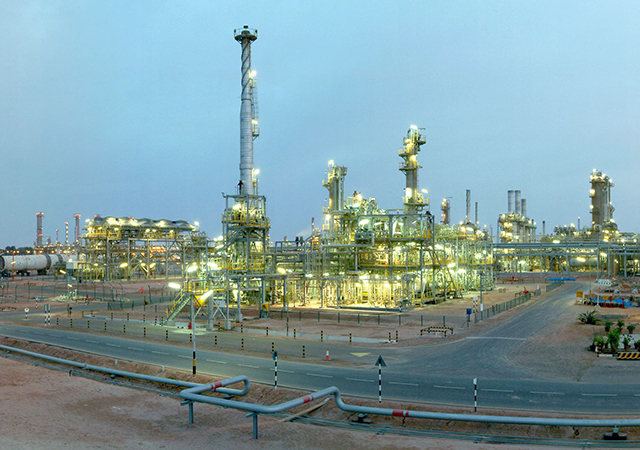

.jpg)
