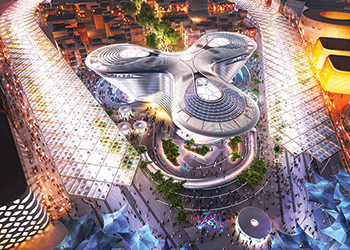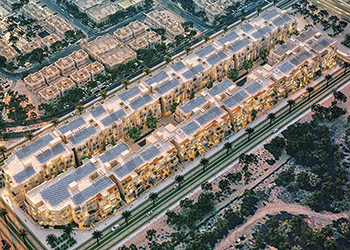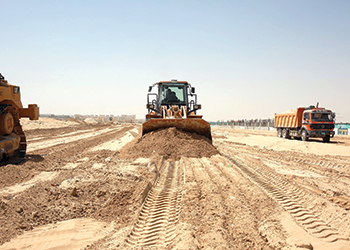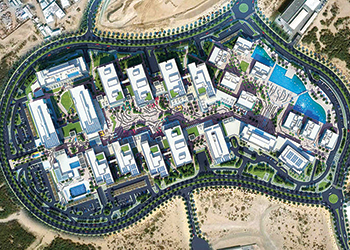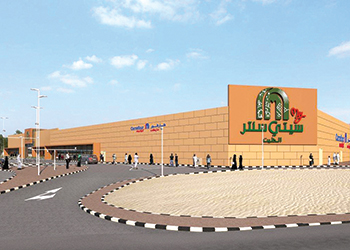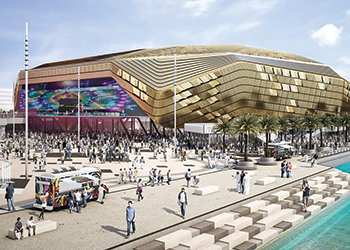
 Yas Arena ... can be expanded from a 500-seat theatre to an 18,000-capacity venue.
Yas Arena ... can be expanded from a 500-seat theatre to an 18,000-capacity venue.
HOK, a global design, architecture, engineering and planning firm, has unveiled the designs for Yas Arena, a multi-purpose facility located on the waterfront promenade at Yas Bay in Abu Dhabi that will play host to a wide variety of sports and entertainment events.
Serving as an anchor for the promenade, Yas Arena will feature more than 50 cafes and restaurants, 20 retail outlets, a recreational pier, two hotels and a beach club.
The facility’s dynamic form and illuminated lantern facade is intended to both complement and animate the expanding waterfront promenade at Yas Bay, said HOK, which is part of the WSP-led team responsible for delivering the design, with support from Pascall+Watson.
The team was engaged by Miral Asset Management, the entity responsible for the development of the broad southern part of Yas Island.
In addition to the architectural design of Yas Arena, HOK designed the adjacent arena retail and dining destination along the boardwalk, forming a mixed-use anchor on the east end of Yas Bay.
Unveiling the design, John Rhodes, a director at HOK’s sports, recreation and entertainment practice, said: “Our goal is to create an exceptional entertainment experience for fans and spectators. Yas Arena will be the centrepiece of the development and serve as a destination on Yas Island.”
HOK has designed Yas Arena to create an intimate, highly flexible and efficient venue with excellent acoustics that can be used year-round for a variety of sport and entertainment events, he noted.
“Our team knew the building needed to be smart, adaptable and technologically-advanced in order to efficiently transform for the wide variety of events the client wished to host,” Rhodes said. “This transformability will make Yas Arena one of the most sophisticated arenas in the world.”
According to him, the arena is designed to expand from a 500-seat theatre to an 18,000-capacity venue, maximising revenue and supporting various events.
“This focus on flexibility carries over to premium and back-of-house spaces. The arena is designed to adapt to create the ideal user experience for a diverse set of events, including community gatherings, concerts, sporting events, and meetings and conventions,” Rhodes said.
“Premium spaces include a VIP lounge that can be transformed into a grand ballroom for events, hospitality boxes and unique terrace bars for receptions and parties,” he noted.
Additional amenities, including food and beverage outlets, will be located adjacent to the arena to create a linear street that stretches down the waterfront promenade. This outdoor concourse will create a festival-like atmosphere to generate year-round activity. The outdoor concourse will provide connectivity to the surrounding district on Yas Bay, he added.
Yas Island is a multi-purpose leisure, shopping and entertainment destination that includes a hotel cluster, the Yas Marina F1 circuit and a growing number of theme parks.


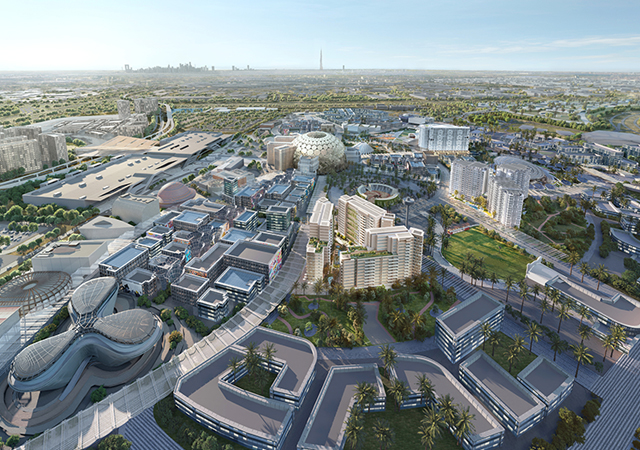
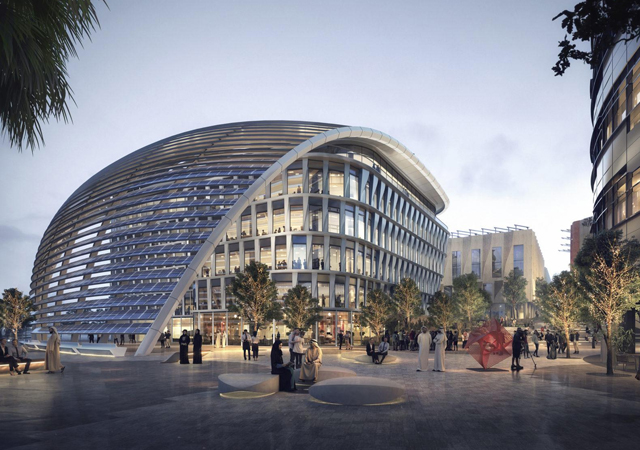
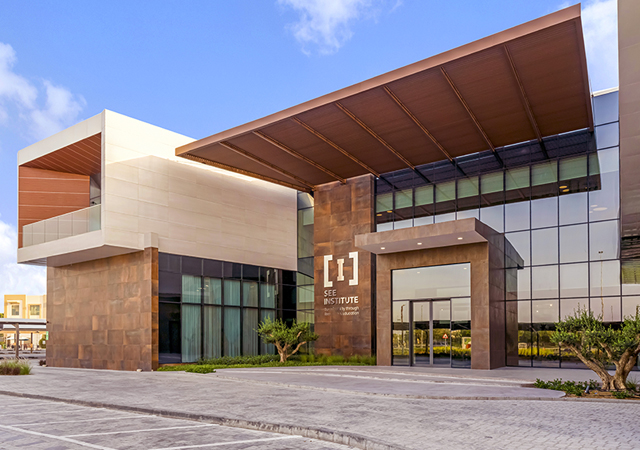




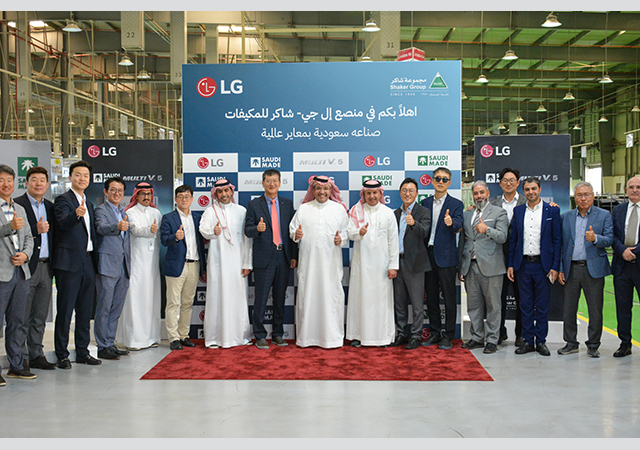
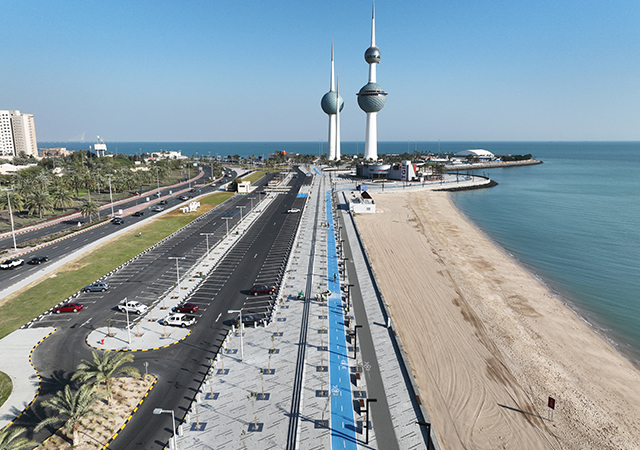
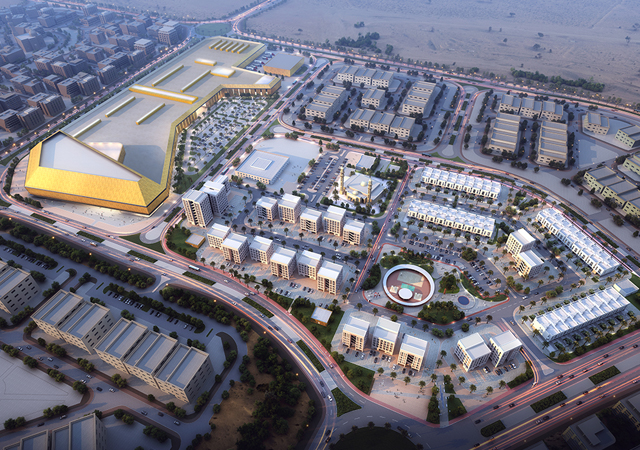
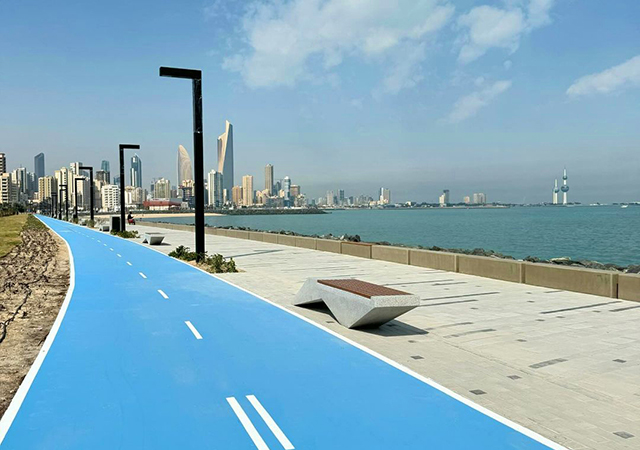


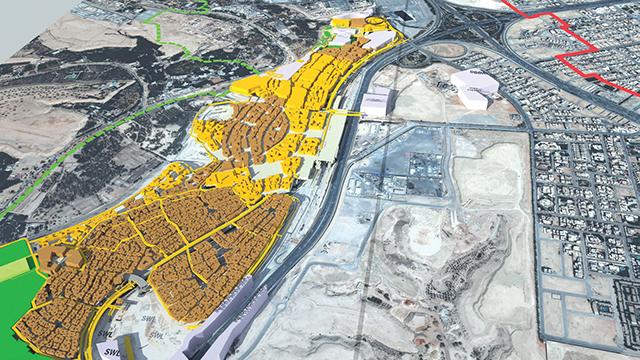




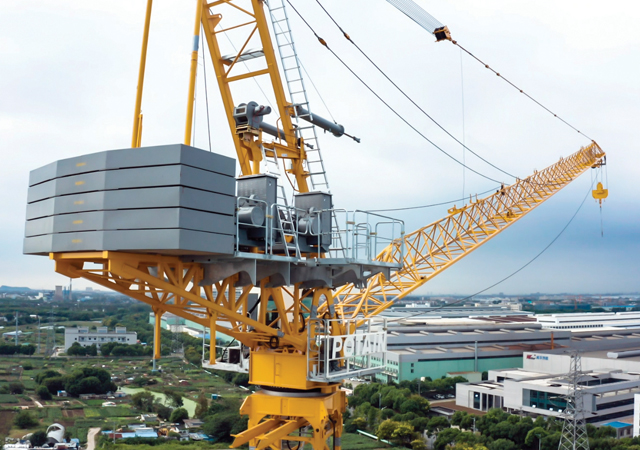
_0001.jpg)
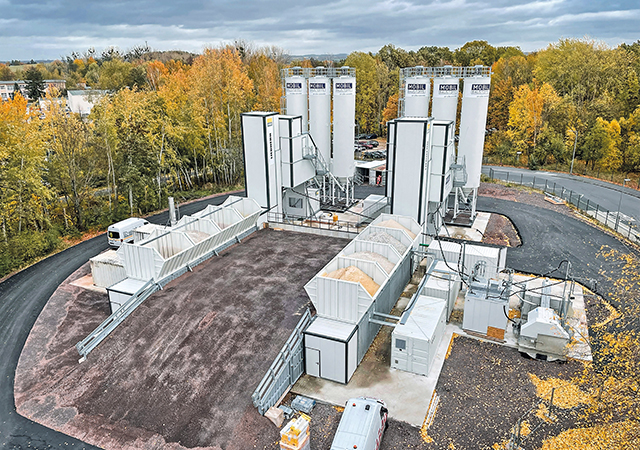
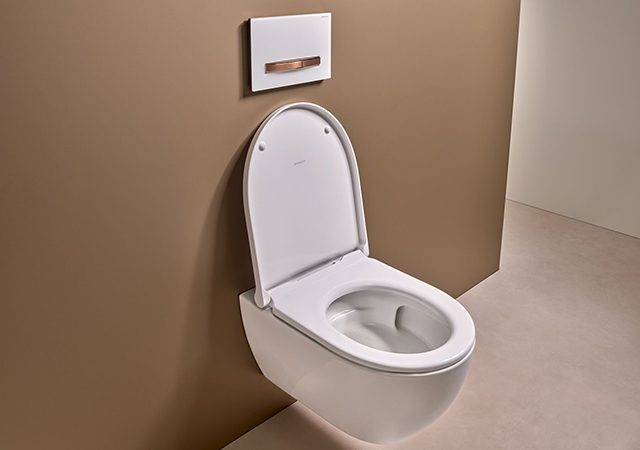
.jpg)


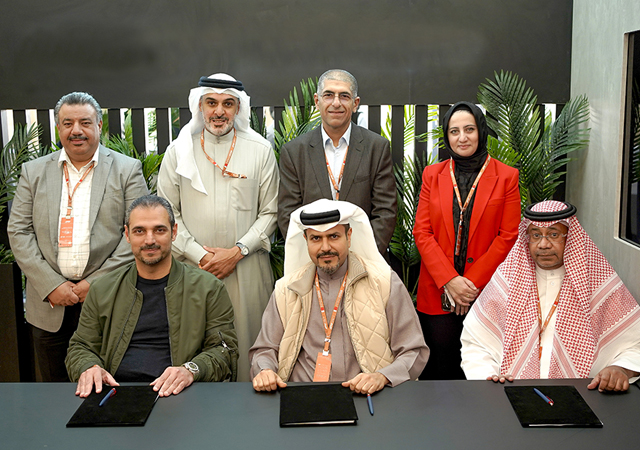
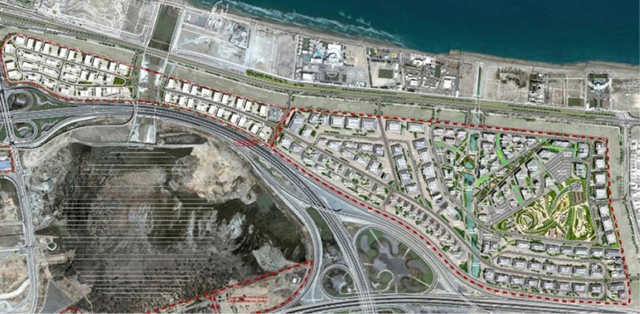

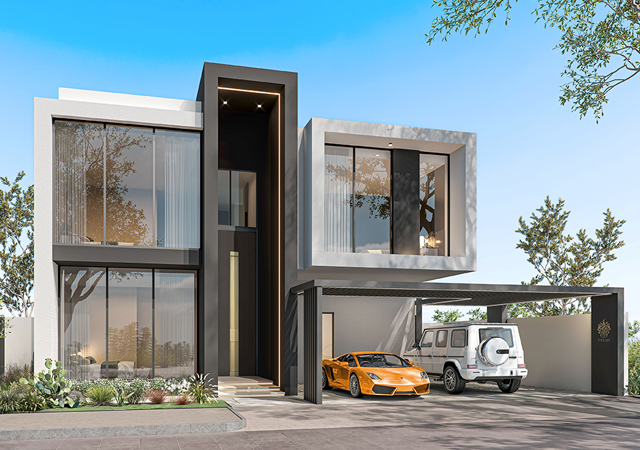

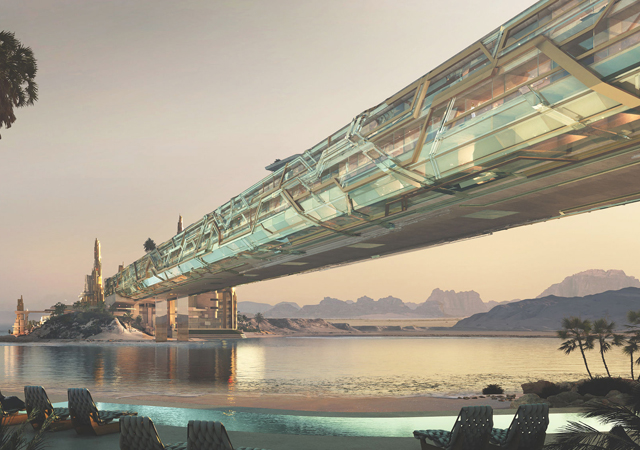
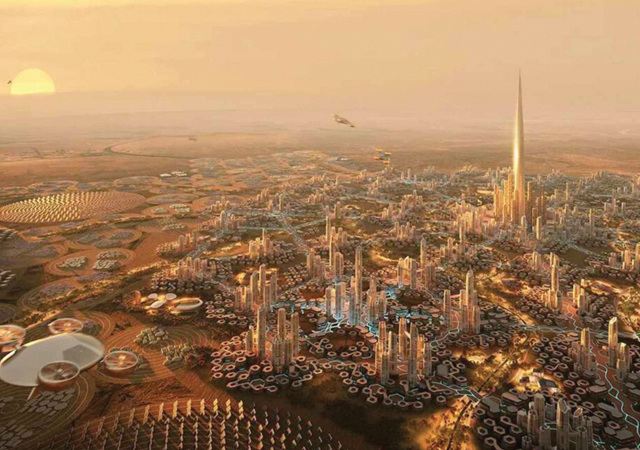

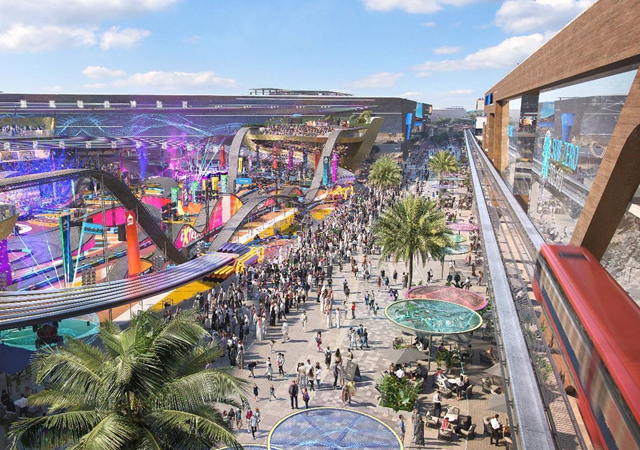


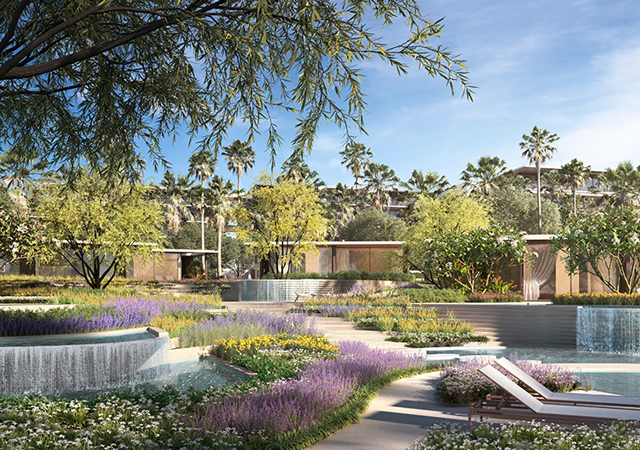
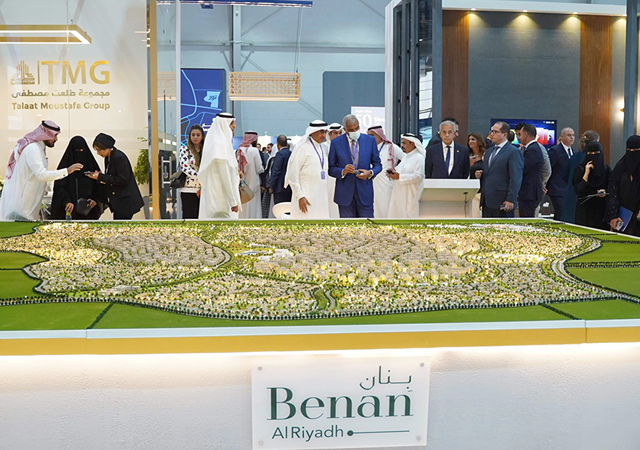

.jpg)

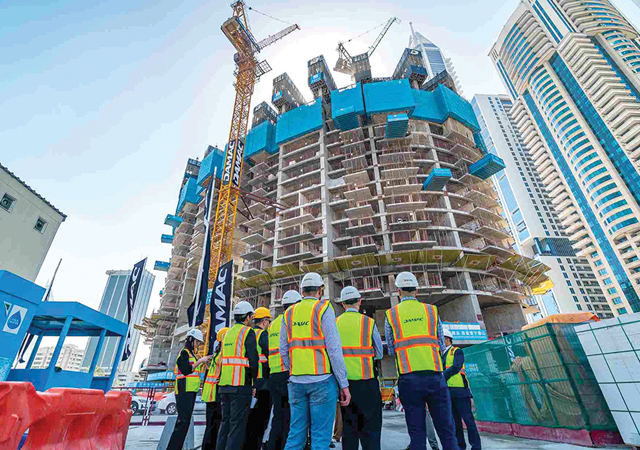

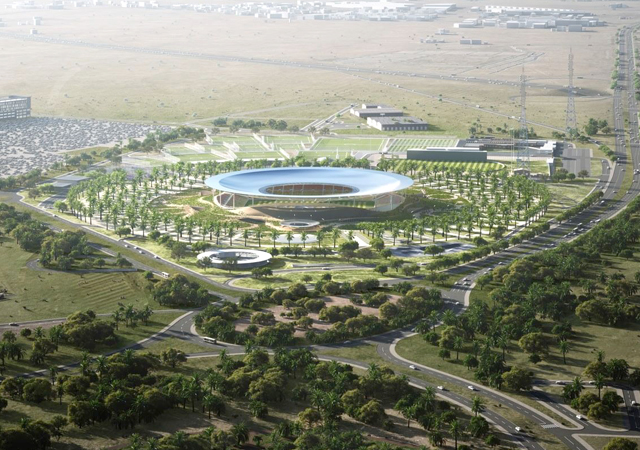
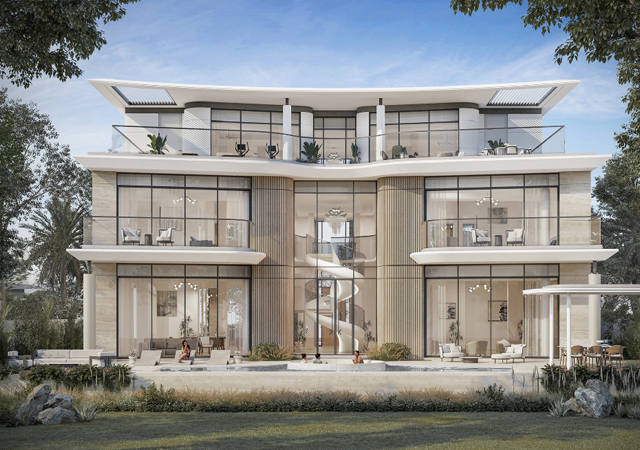
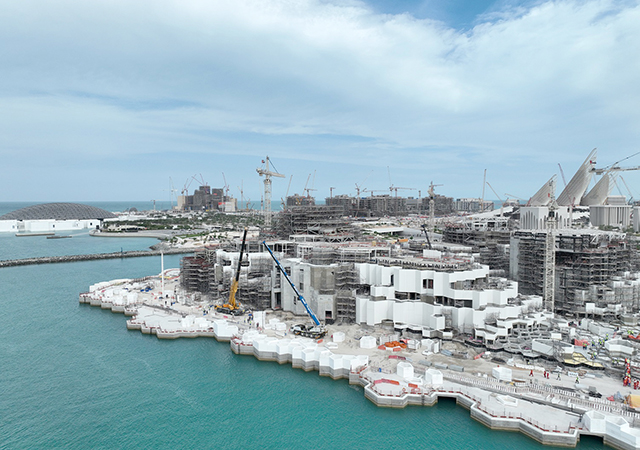
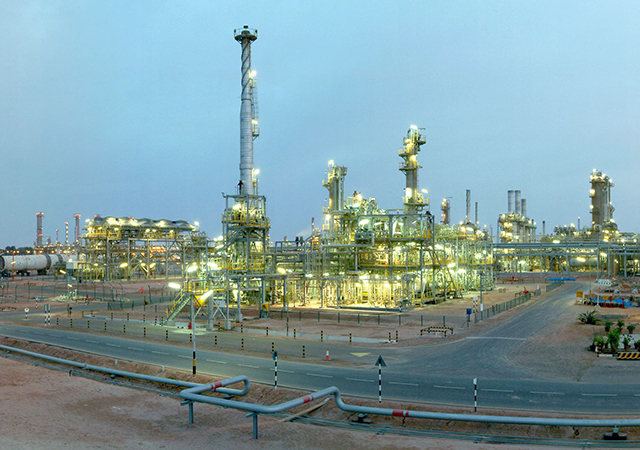

.jpg)
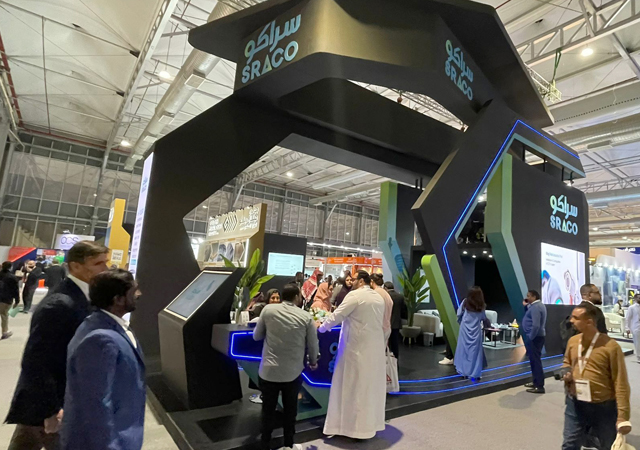


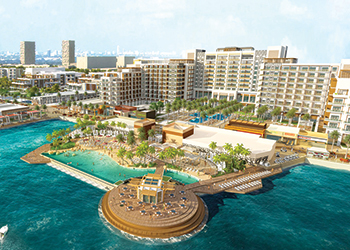
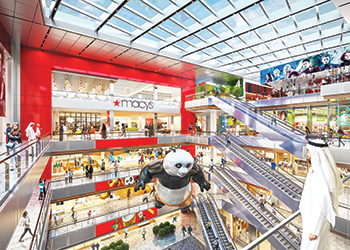
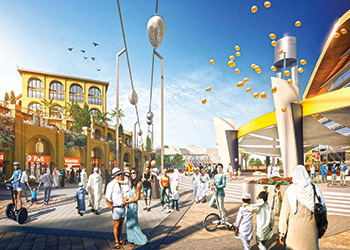
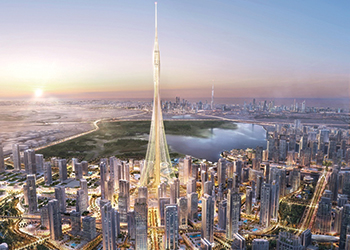
.jpg)

.jpg)
