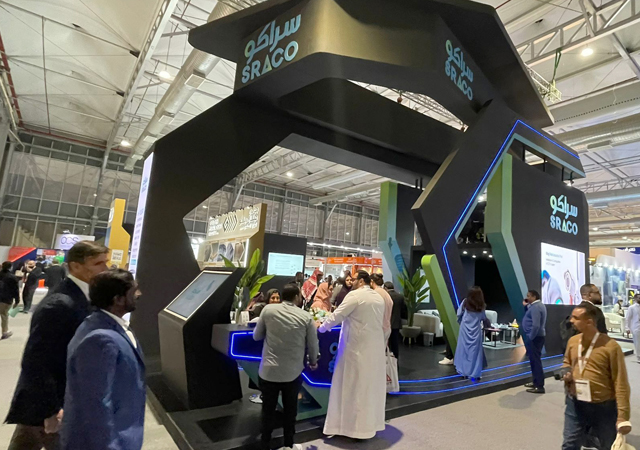
 The Mashattan project ... one of the largest tower clusters in Turkey.
The Mashattan project ... one of the largest tower clusters in Turkey.
Turkish contractor Tasyapi has sought out the services of Liebherr’s tower cranes and Alimak’s passenger hoists to ensure the completion of the 140 m high Mashattan residential tower project in Istanbul, three months ahead of schedule.
Ten 132 EC-H tower cranes from Liebherr-Werk Biberach, a leading German manufacturer of construction machinery, along with 10 CH20/30 DOL material/passenger hoists from Netherlands-based Alimak Hek, a specialist in vertical access solutions, have been working overtime to help Tasyapi get the three months from a tough 36-month deadline.
Currently thought to be Istanbul’s tallest residential project comprising of 10 towers, the Mashattan project is the jewel in the crown of a series of luxury construction projects in the region. As with many major cities across the world the trend for residential towers is ever upwards and Istanbul is no exception, with five other projects in the pipeline to shortly get under way, each above 150 m, including the 200 m high Mecidiyekoy tower which has also been awarded to Tasyapi.
Istanbul-based MM Projects is the chief architect for the project.
Work on the Mashattan project – located in Maslak, around 8 km from Istanbul’s city centre – began in September 2005 with Tasyapi, the developer and main contractor, taking delivery of four purpose-ordered Liebherr 156 HC crane from local dealer Atilla Dural. The 10 cranes feature a 156 m under-hook height and a 55 m jib length with a maximum lifting capacity of 8 tonne. A 1.7 tonne lifting capacity is possible at the maximum jib radius. All models feature a 48.8 m freestanding height before being tied to the structures at 25 m intervals.
Local dealer Atilla Dural also supplied Tasyapi with its first Alimak hoists.
The 2,000 kg capacity CH20/30 DOL has dimensions of 3 m length by 1.4 m width by 2.13 height and operates at a travel speed of 38 m per minute, allowing ample room for materials and up to 20 passengers.
“Although the mild winter has also contributed to the anticipated early completion of this mega project, I am really impressed with the efficiency of both the Liebherr’s and Alimak’s and the excellent back-up service we get from the local dealer, including the on-site service engineer of Atilla Dural,” says Cevdet Evgar, the project manager.
“The Liebherr cranes are in constant use on all 10 towers in a variety of duties, including lifting and placement of the formwork tables and reinforcement. The contractor is currently achieving a six to seven-day floor cycle to complete four floors per month with all beams, slabs, columns and walls being poured in-situ by concrete pumps. The cranes are also being used to lift and position the towers cladding and glass panels plus mechanical services for the 12th and top floors,” he adds.
“At the start of construction we used the Alimak hoists purely for people movement. But since we recognised the potential and application, the hoists have been used intensely during the day shift for moving materials, particularly gypsum boards. This frees up the cranes for other lifting duties adding to our efficiency of movement of both passengers and materials across all 10 towers.”
Generally climbing some five floors behind the concrete operation, the hoists are providing round-the-clock operation for the contractor, including the night shift concrete pours between 9 pm and 3 am.
Initially the contractor prepared a maximum 20 m deep anchored retaining wall around three sides of the hill top location falling down to a small creek on the fourth boundary – dropping a distance of some 40 m across the site. Much of the site is on hard, load-bearing bedrock allowing seven of the 10 towers to each sit on 150 cm deep concrete foundation slabs. For the remaining three towers however the contractor opted to bore 200-deep concrete piles of diameter 80 cm by 12 m for each tower into the bedrock. Generally the site was covered by up to 18 m depth of overburden above the rock. By completion, Tasyapi anticipate excavating approximately 1.5 million cu m of overburden.
The Mashattan project covers an area of 160,000 sq m with each of the 10 towers housing a ground floor ‘foot print’ of 1300 sq m. This reduces to 900 sq m at the 25th floor to provide a 400 sq m terrace and again to 500 sq m at the 30th floor. Each 140 m high tower includes 33 floors plus a ground and mezzanine floor and between three to seven basement levels. Due to the hillside location of the three towers sitting on the bored piles, one features seven-basement levels with two having six levels. The project also includes one, two or three storey car parking areas around each tower. The remainder of the project will be landscaped and includes swimming pools, small ornamental ponds plus 12,000 sq m of community buildings including a market, shops, cinema and fitness centre.
Several hundred small automotive industry spare parts manufacturers and a small number of larger landowners had previously occupied the land of this mega-project. To simplify ownership difficulties, a cooperative was formed between the owners and spare parts manufacturers and an agreement reached with Tasyapi as developer on ownership of the towers. While one tower will be owned by Tasyapi and two by the cooperative society, floors on the remaining seven will be shared between all parties.


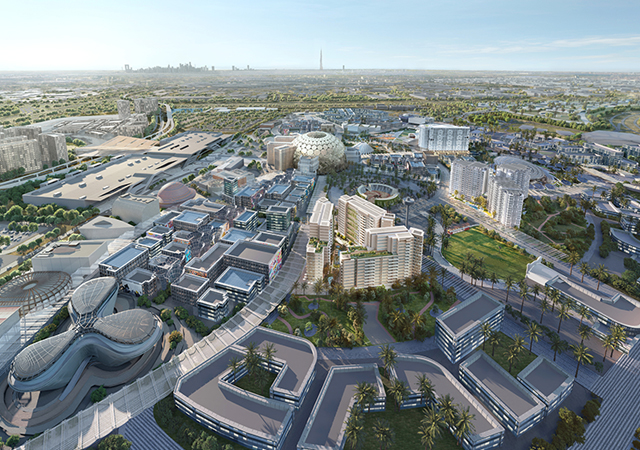
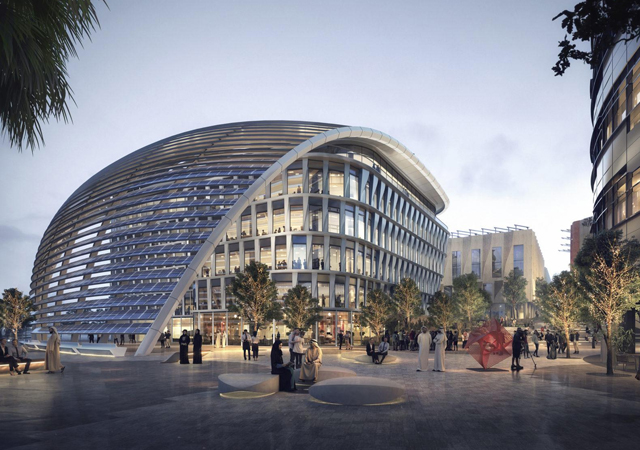
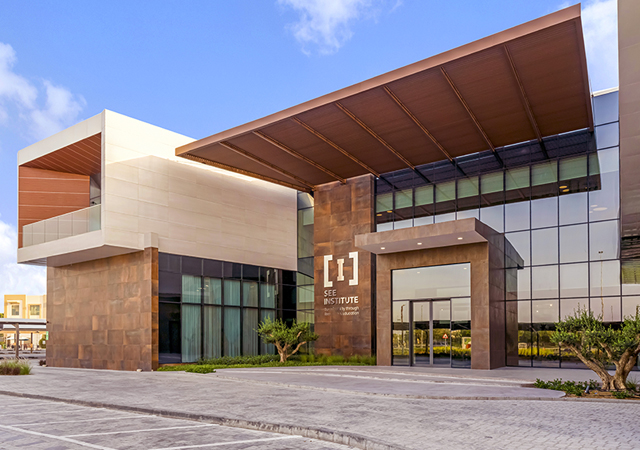
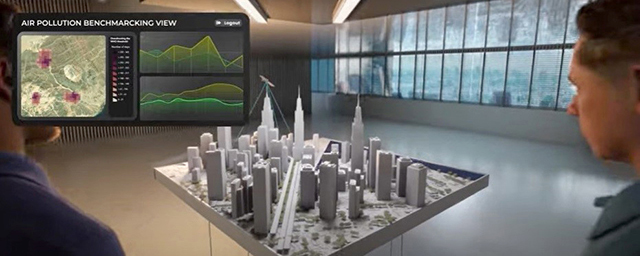


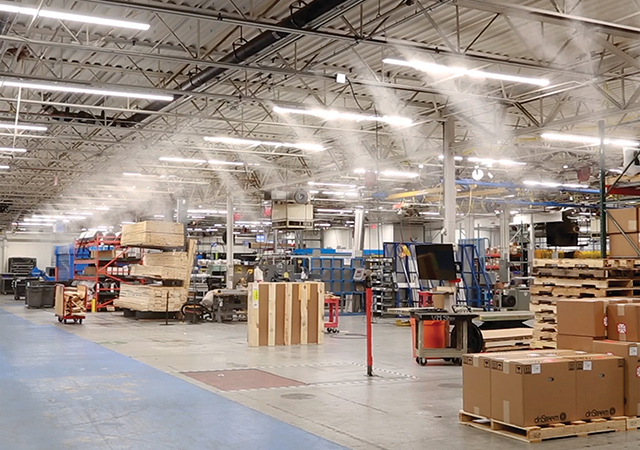
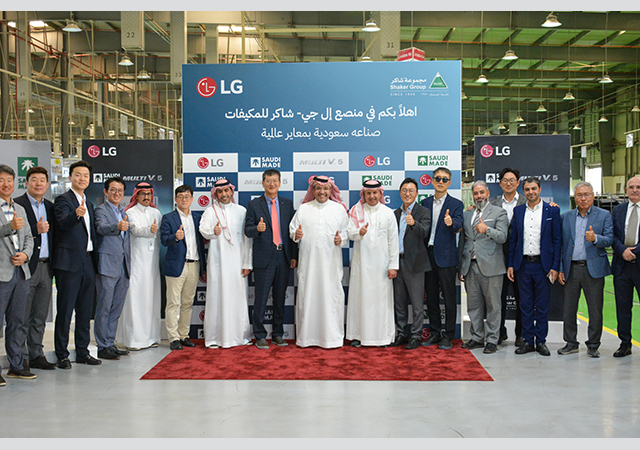
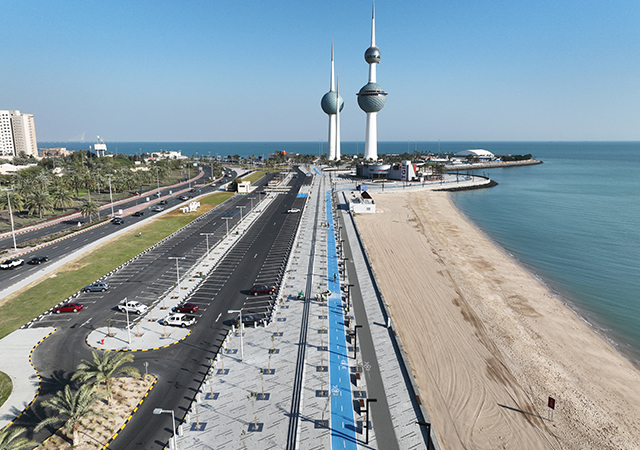
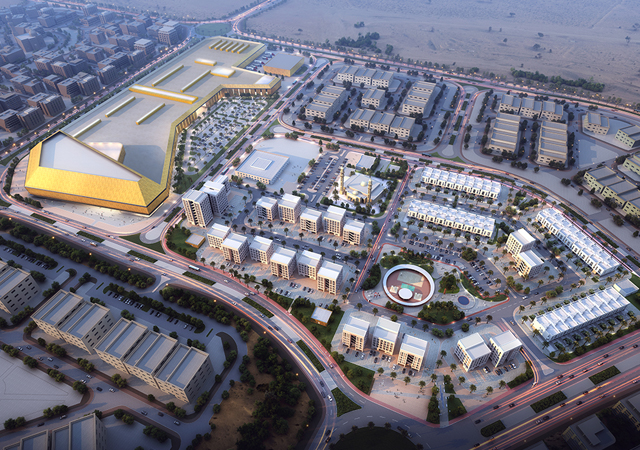
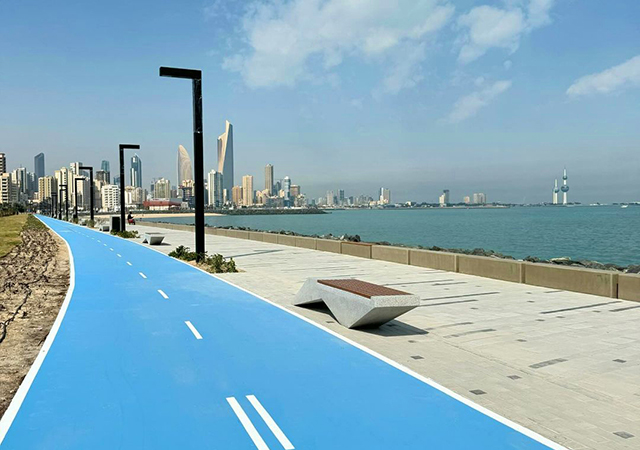
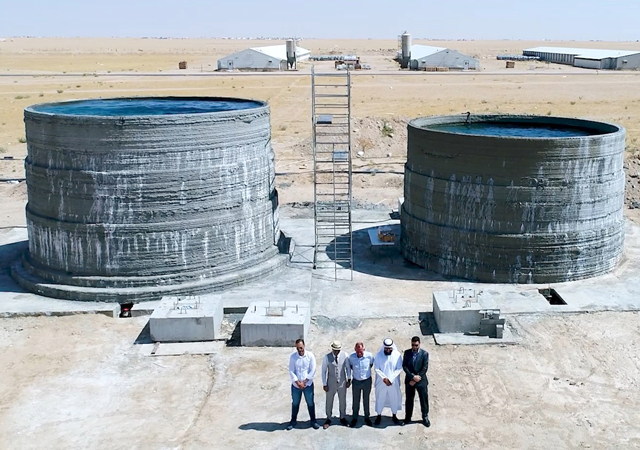

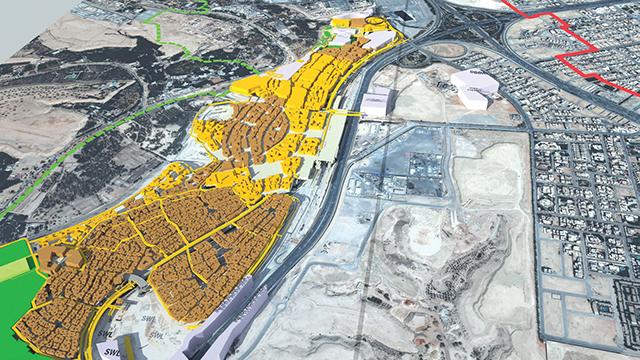

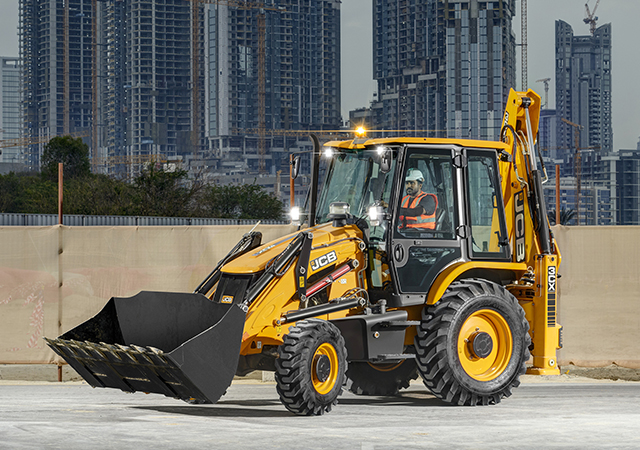
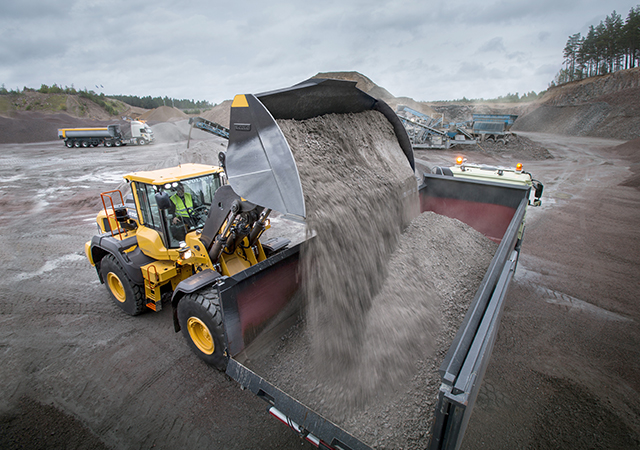
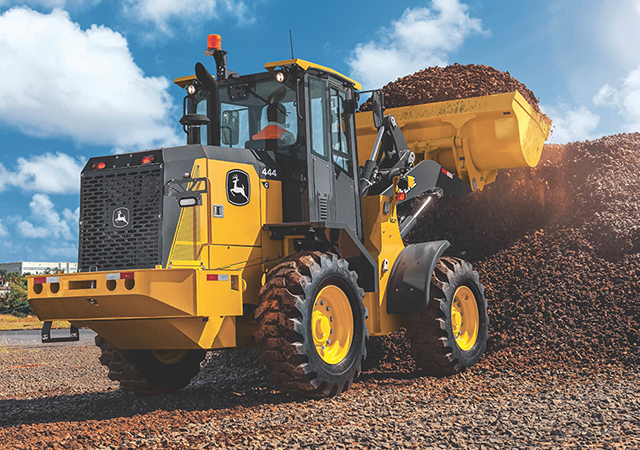
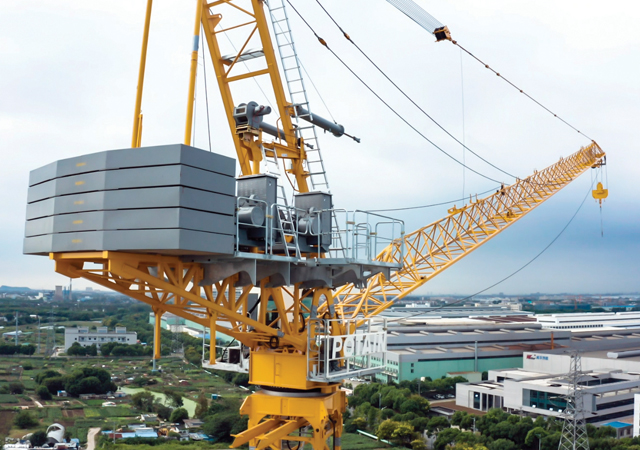
_0001.jpg)
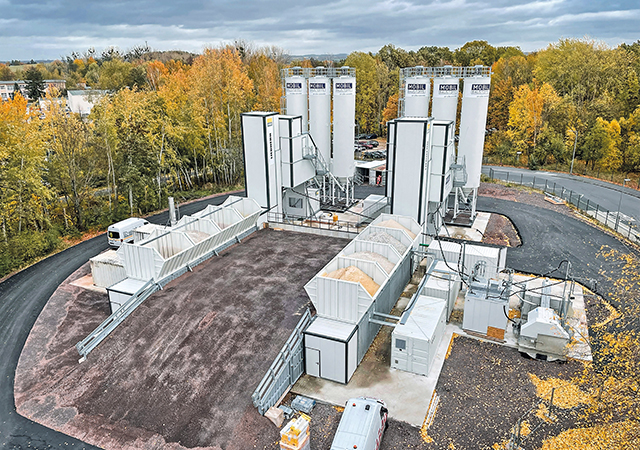
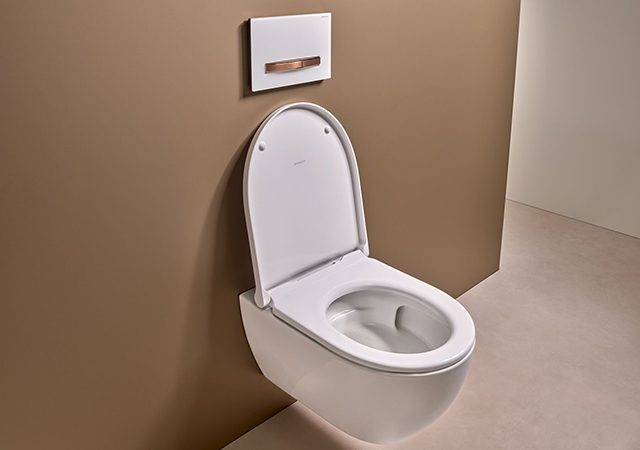
.jpg)
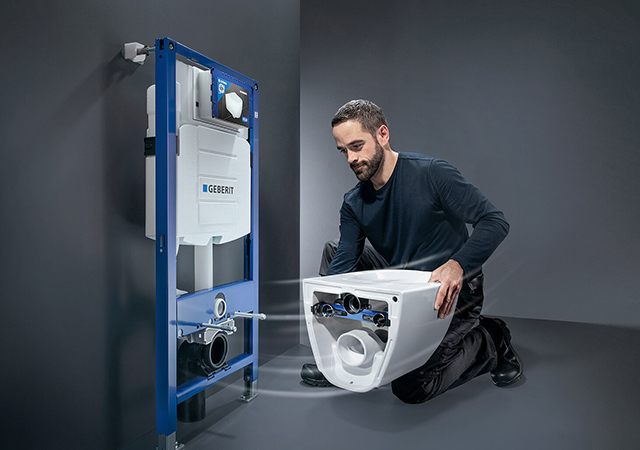

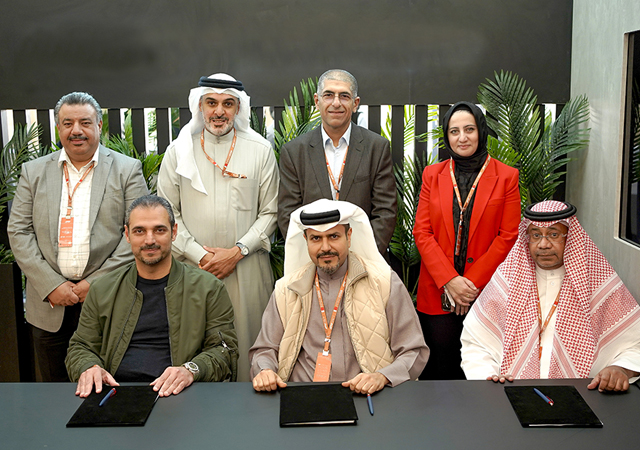
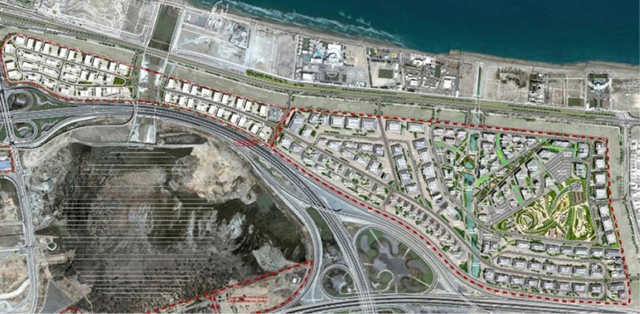

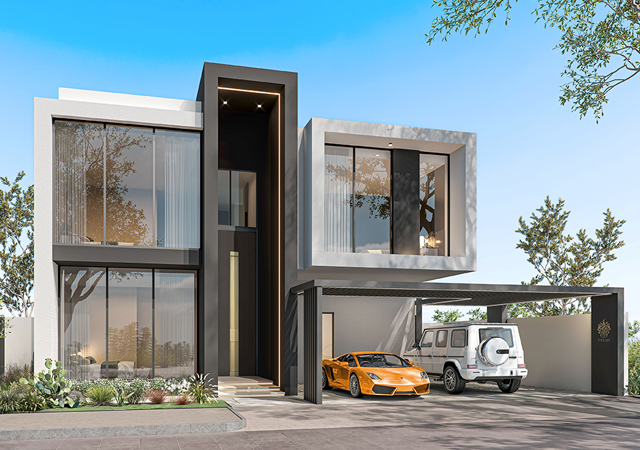
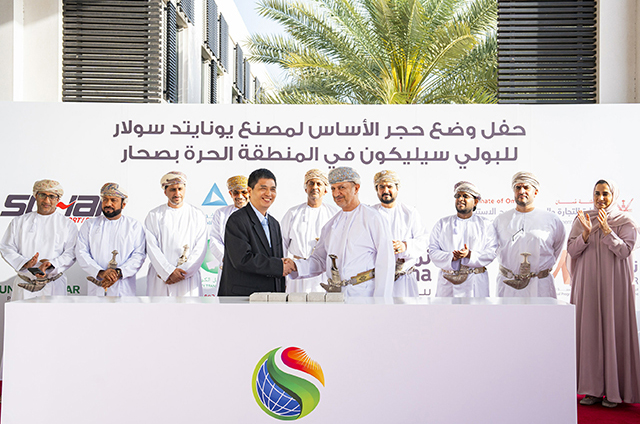
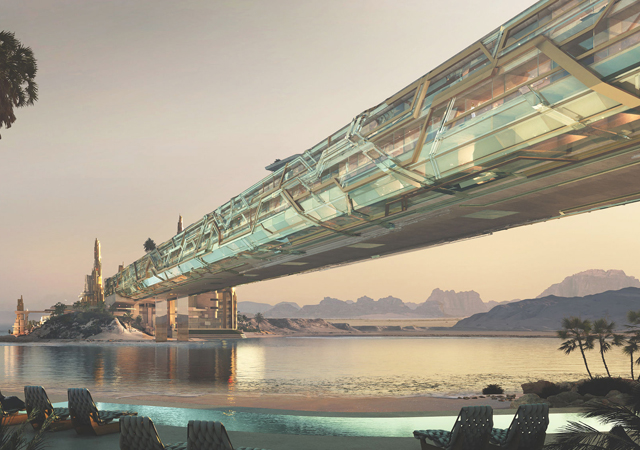
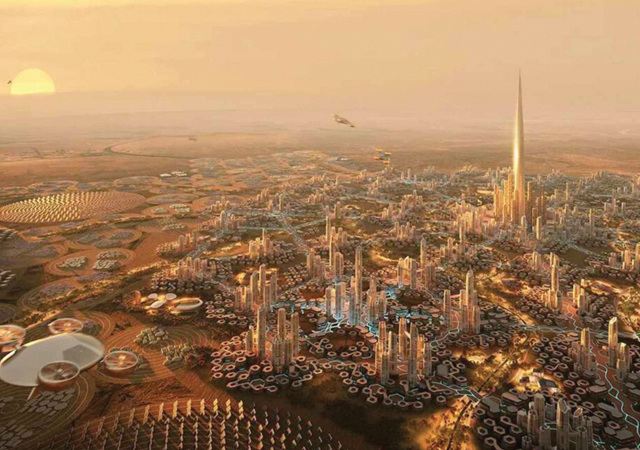
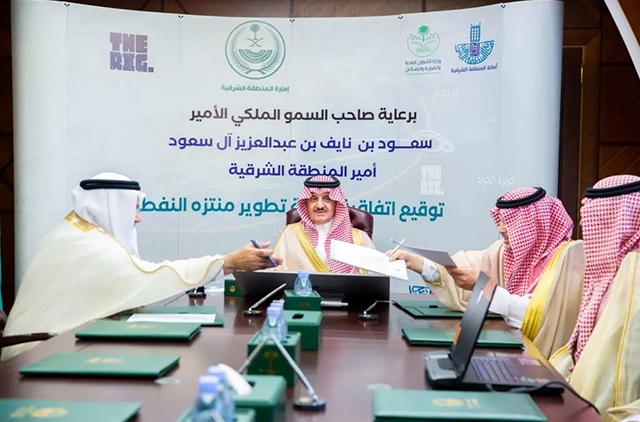
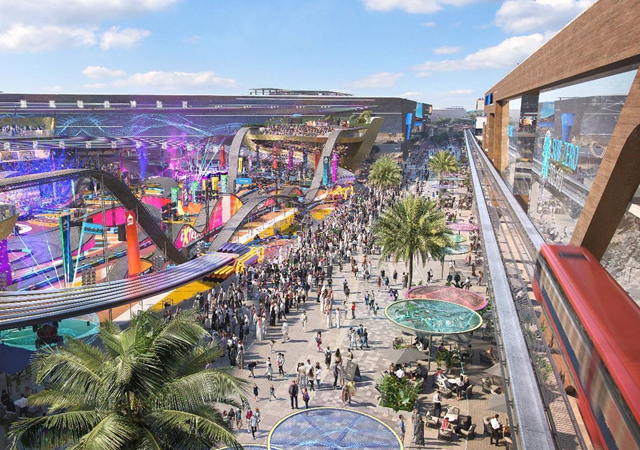
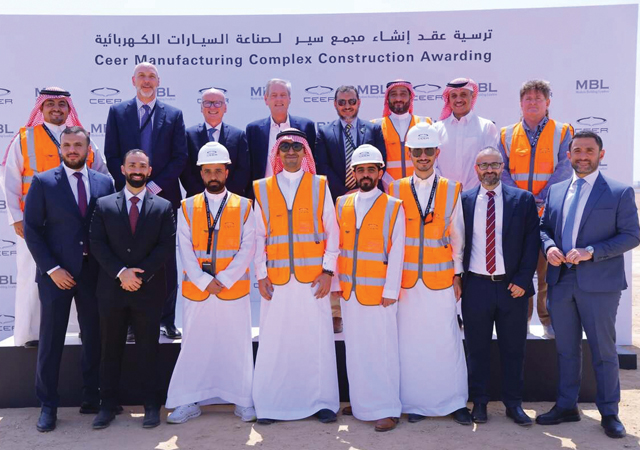
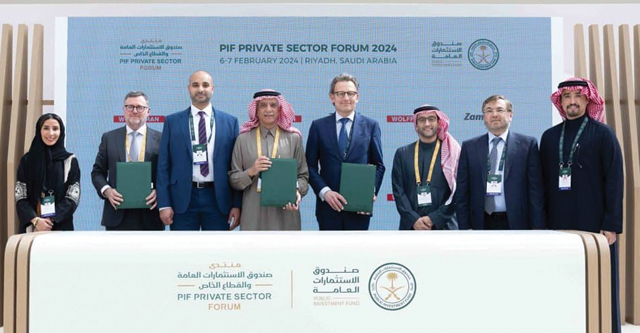

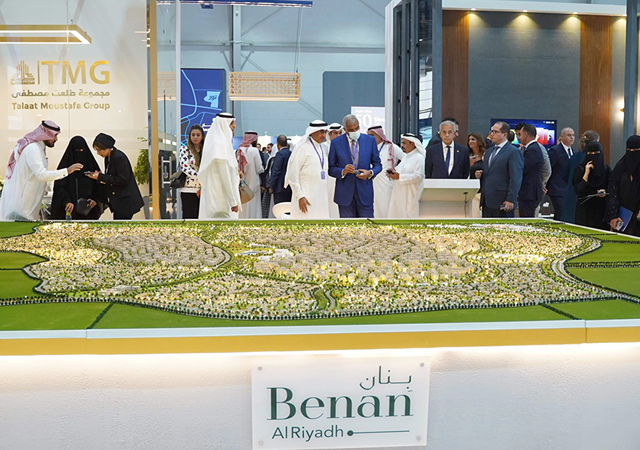

.jpg)
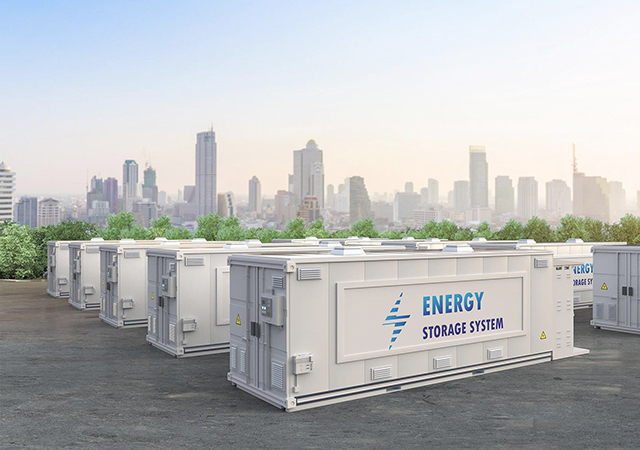
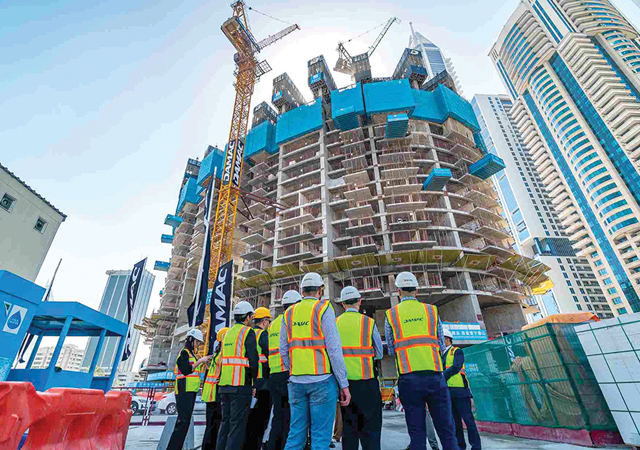
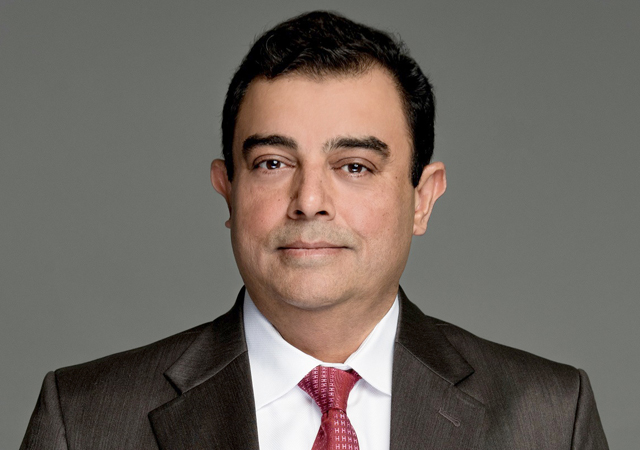
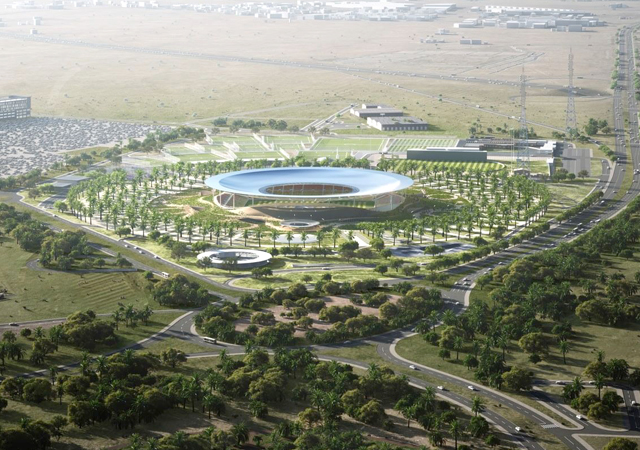
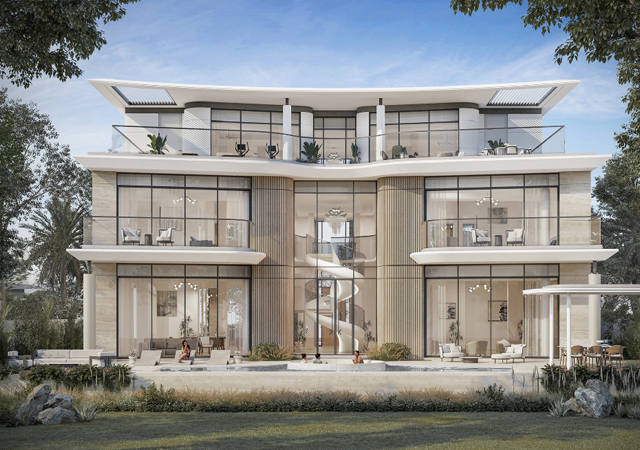
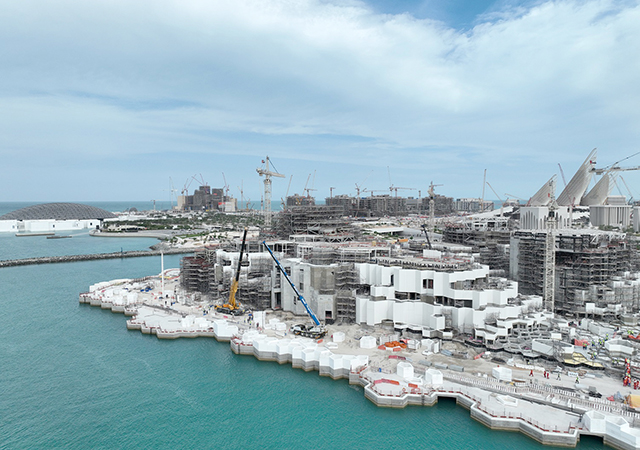
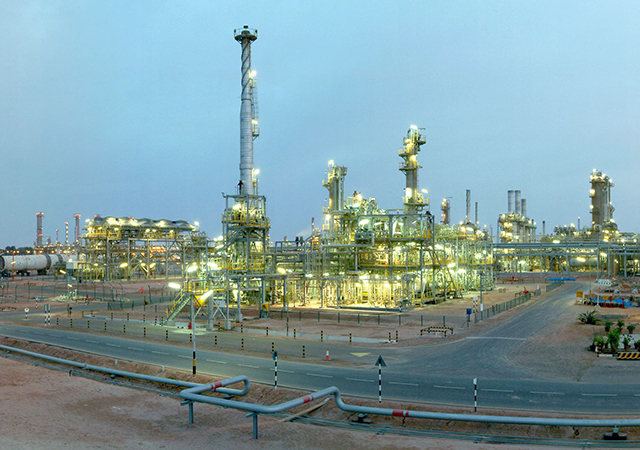

.jpg)
