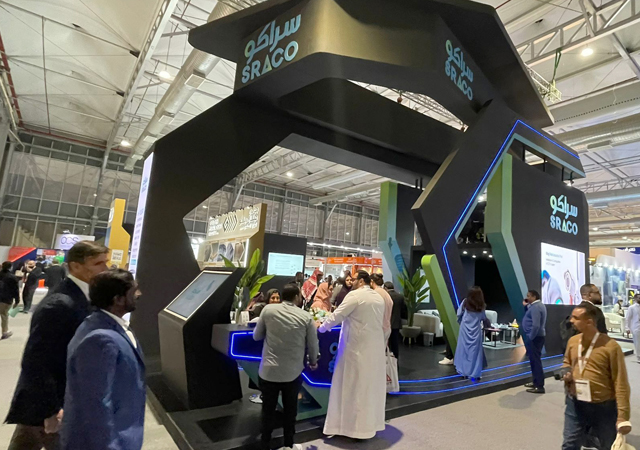
 RAK Gateway City ... mega project.
RAK Gateway City ... mega project.
Design work is currently in progress on the RAK Gateway City in Ras Al Khaimah, which is expected to house around 250,000 people upon completion.
The project will feature an exhibition and convention centre, business hotels with a total of 3,000 to 4,000 rooms, a 50,000-sq m shopping mall, office complexes and apartment buildings.
The Netherlands-based Office for Metropolitan Architecture (OMA) and Norway’s Snohetta are the architects.
Elaborating on the project, a spokesman for OMA says: “The city of Ras Al Khaimah is divided into two parts by a water gill, the Khour Ras Al Khaimah. The western part is known as the Old Ras Al Khaimah and comprises Ras Al Khaimah Museum and some of the governmental departments. While the eastern part, known as Al Nakheel, comprises the Ruler’s office, governmental departments and commercial companies. The two parts are connected via a large bridge built across Al Khour that facilitates traffic between them.
“Recently, Ras Al Khaimah began an ambitious phase of development including investments in infrastructure improvement, tourism, shopping, and efforts to attract industrial and commercial enterprises. By studying the programme sprawl of RAK developments, OMA has discovered an obvious layering perpendicular to the coastal resort and residential areas to create a dynamic gateway into the city. To establish interesting conditions of future RAK Gateway project emplacement, OMA has proposed four main locations within (and on the border of) the site area. A theme and function based experience (industrial, residential, community, residential, old town) follows from the state border to the old city.”
Being developed by Rakeen for the RAK Investment Authority, the project will cover a 1.2 million sq m site and will offer a gross floor area of 994,600 sq m comprising retail, office, mixed-use, residential, hotel, sports and entertainment, trade fair and exhibition and industrial spaces.


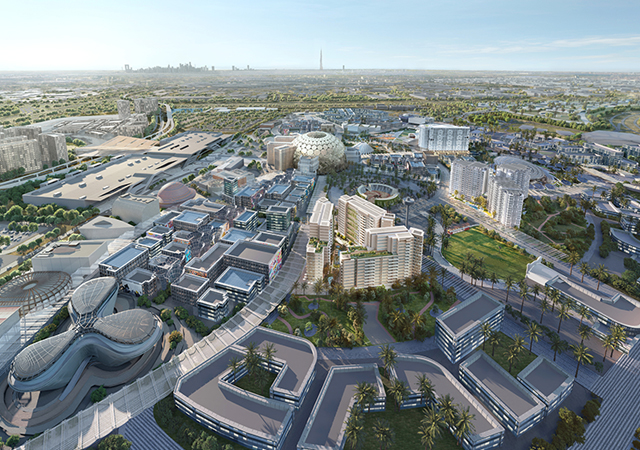
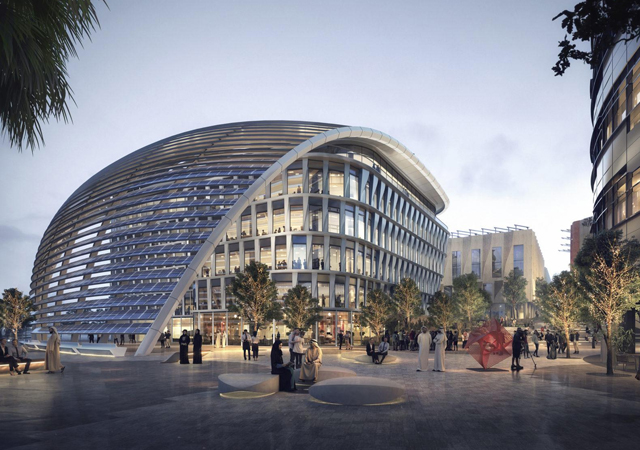
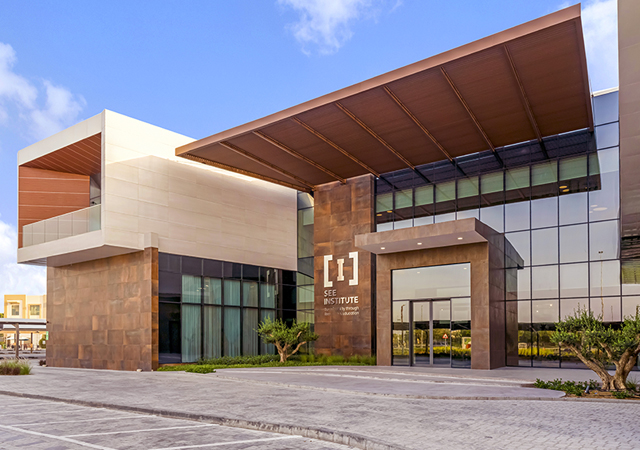
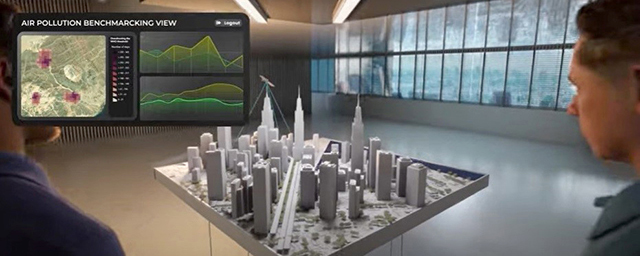


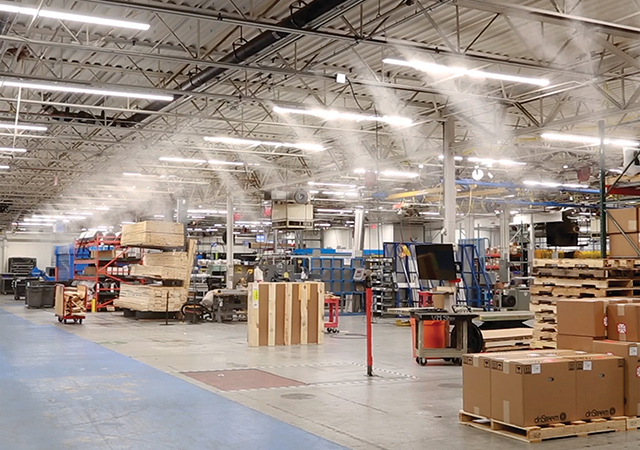
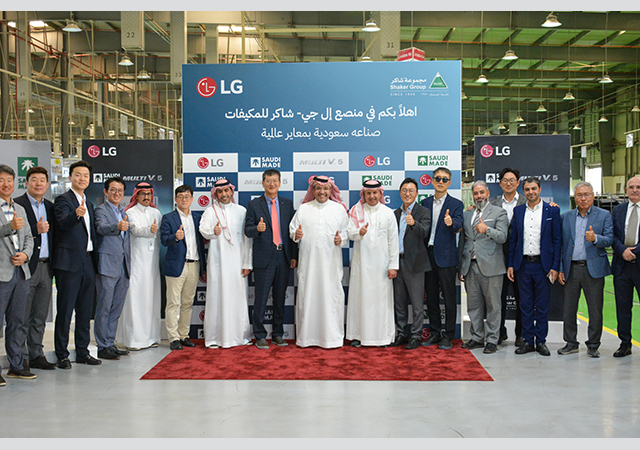
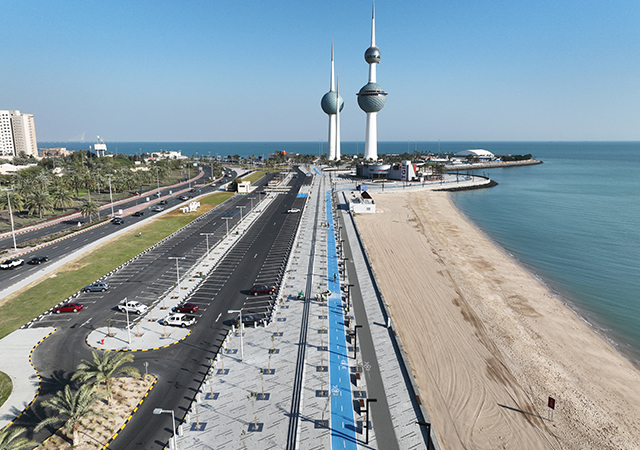
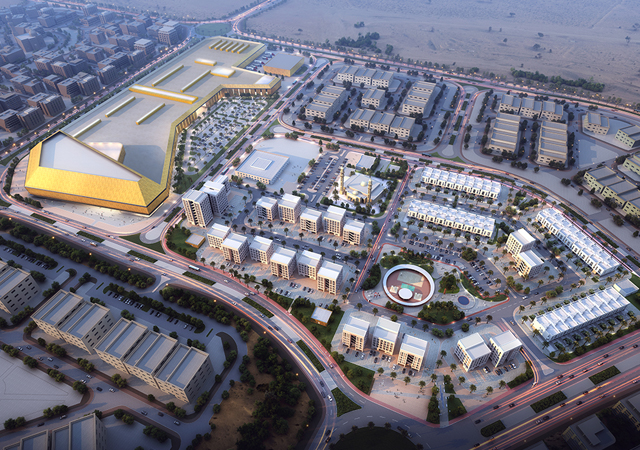
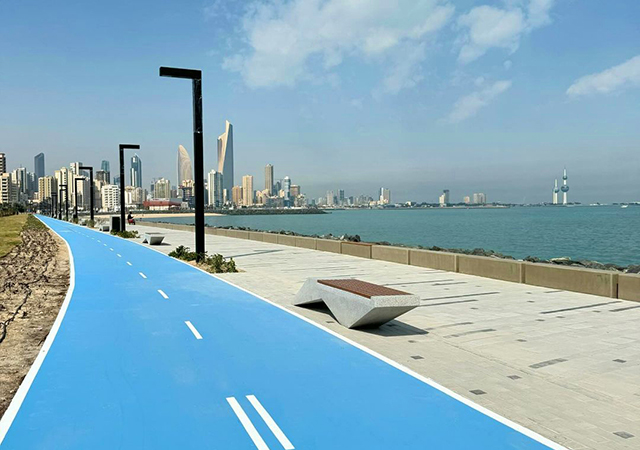
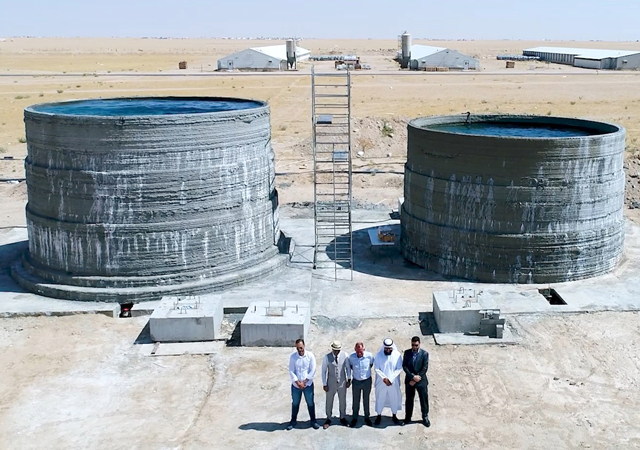

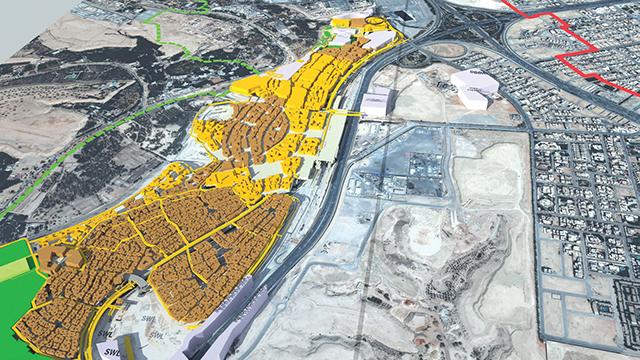




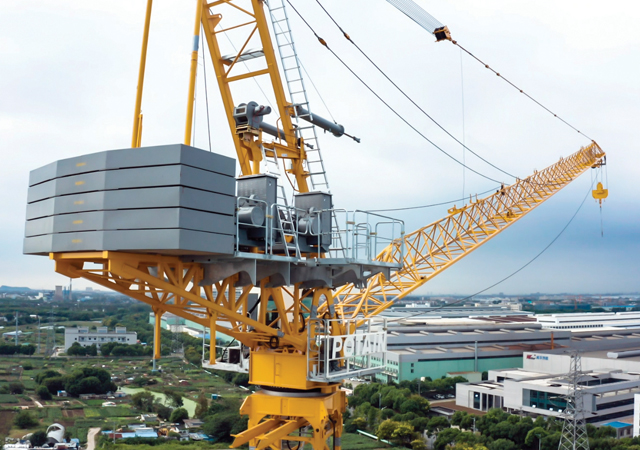
_0001.jpg)
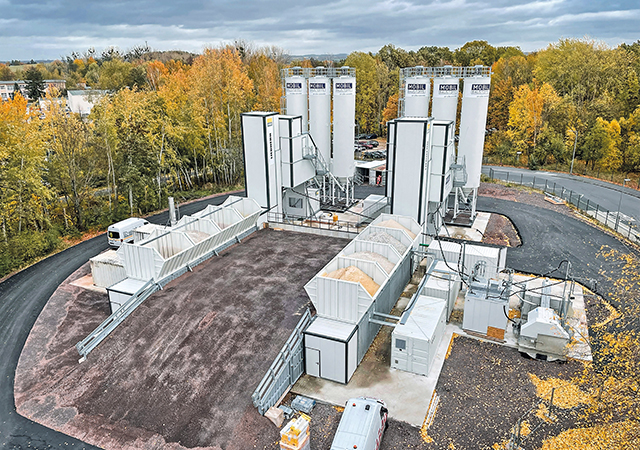
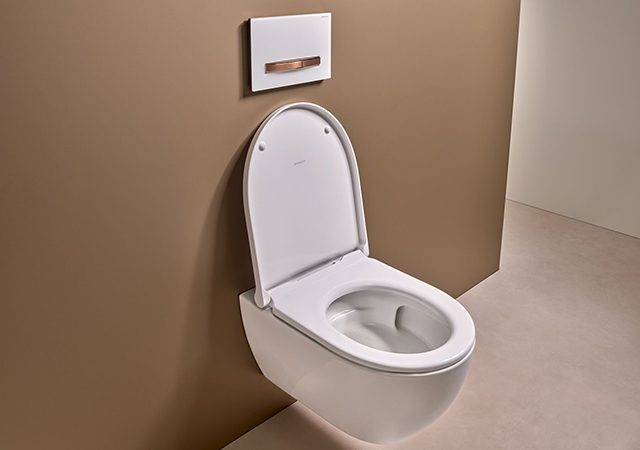
.jpg)


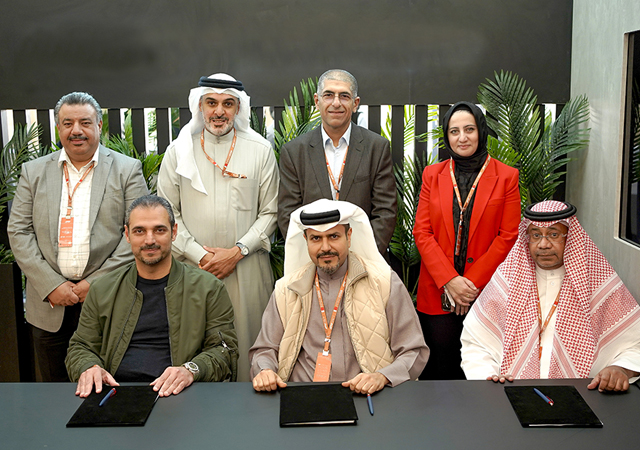
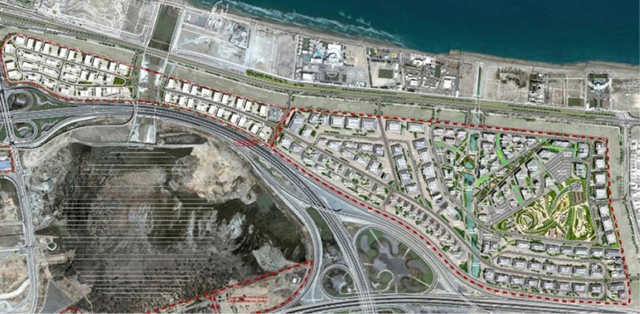

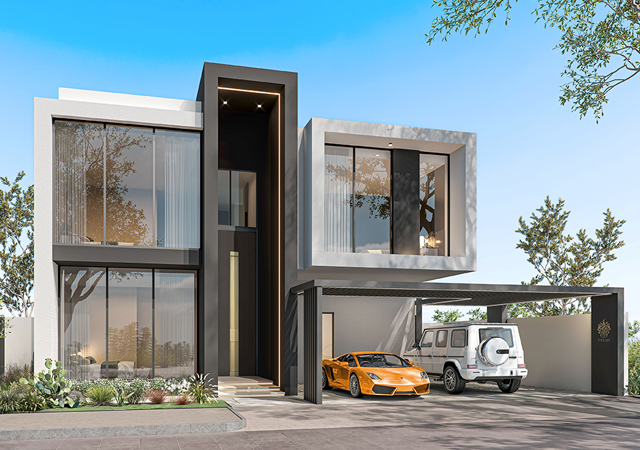
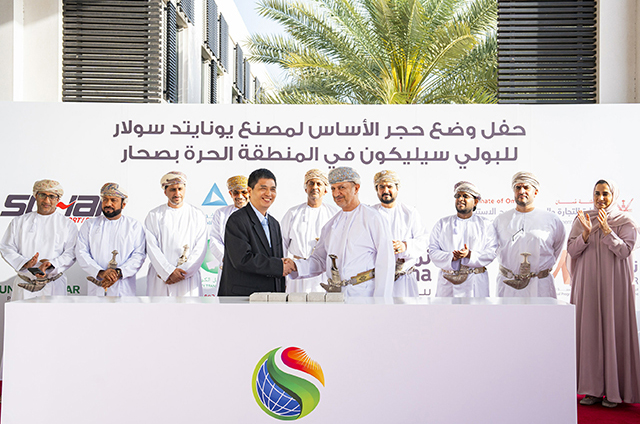
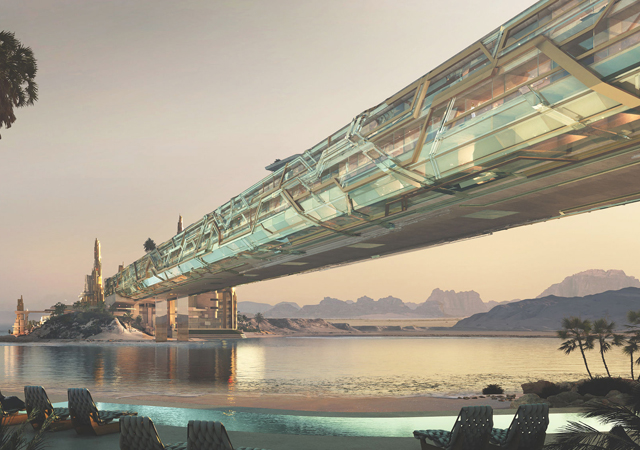
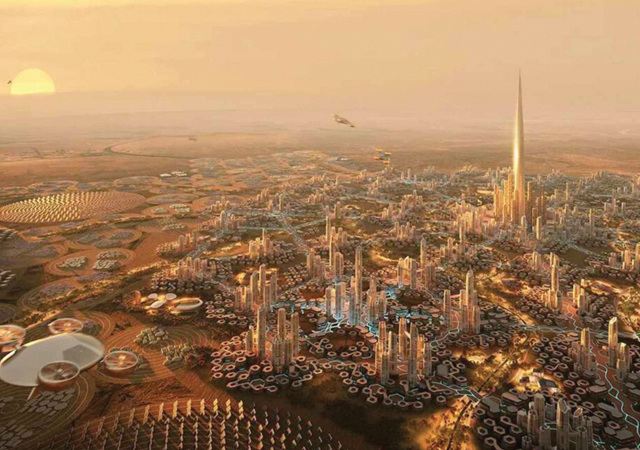
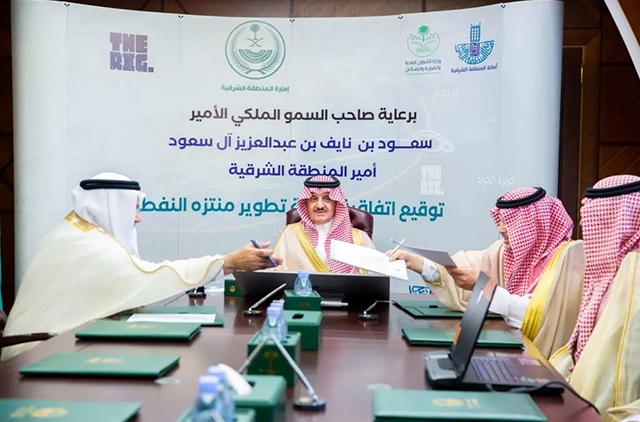
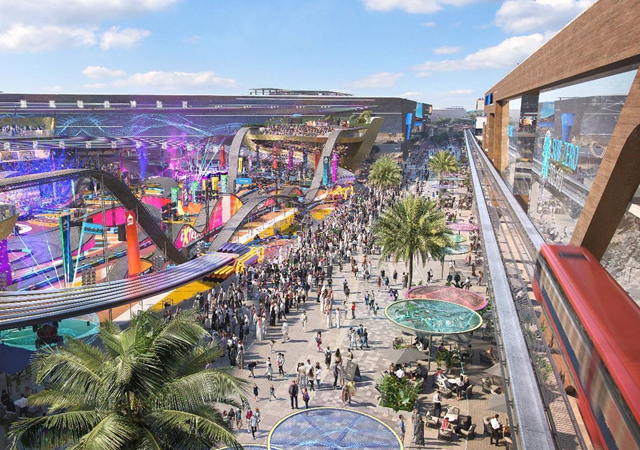
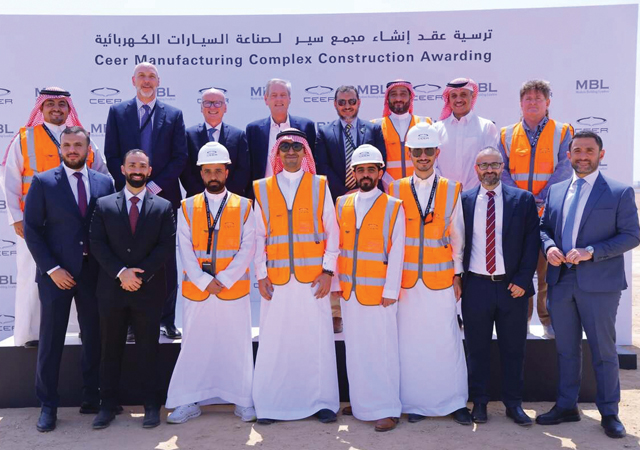
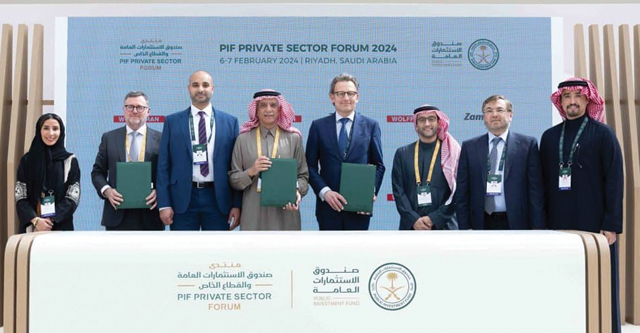
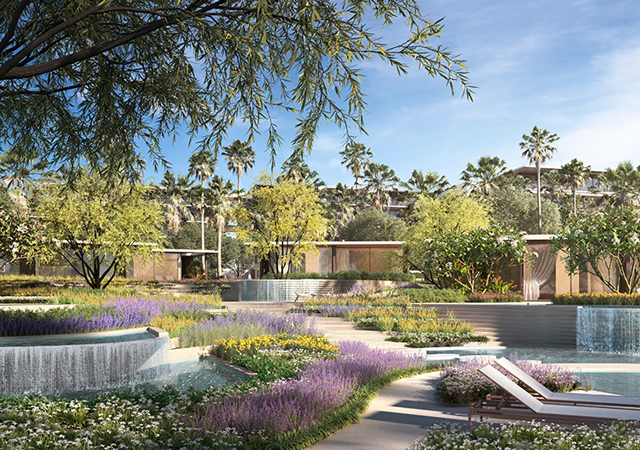
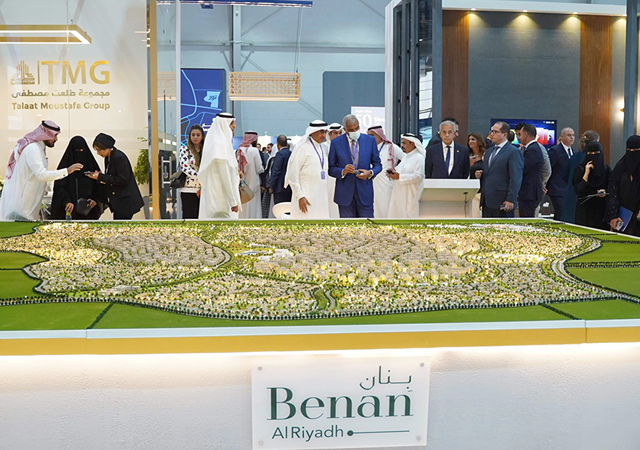

.jpg)
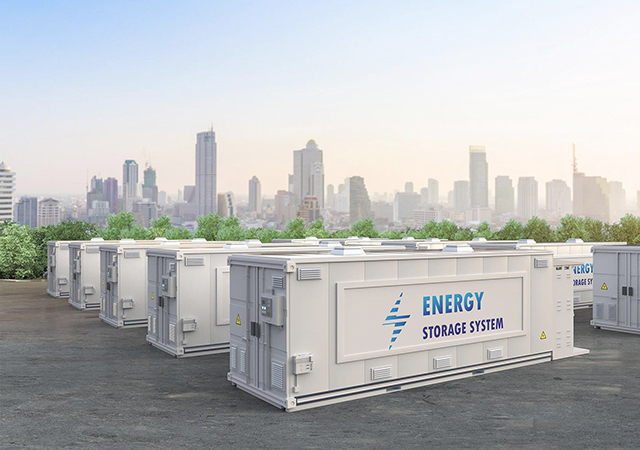
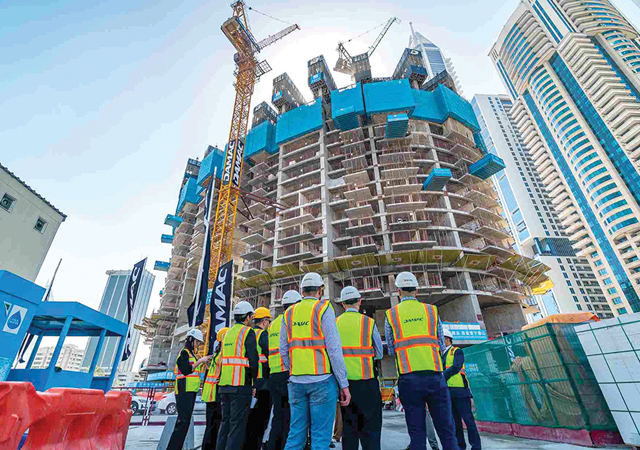

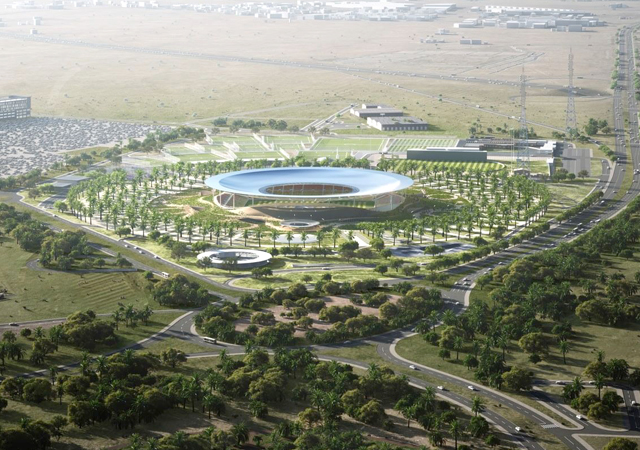
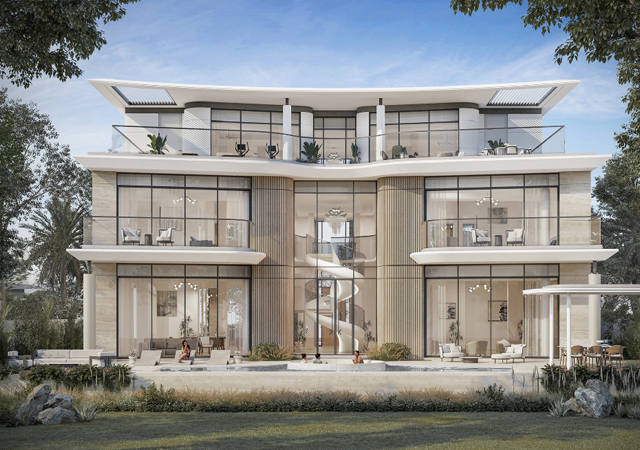
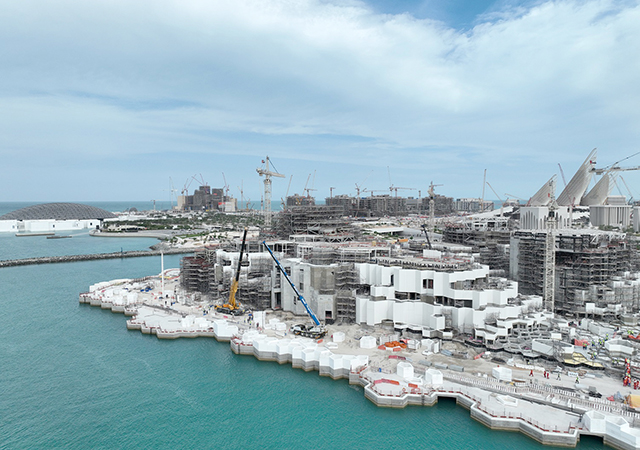
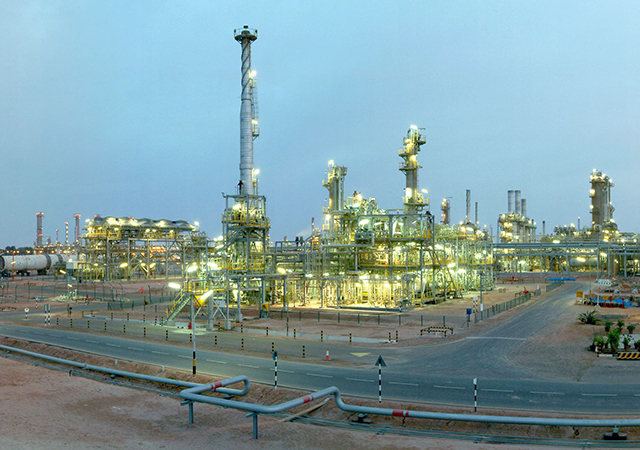
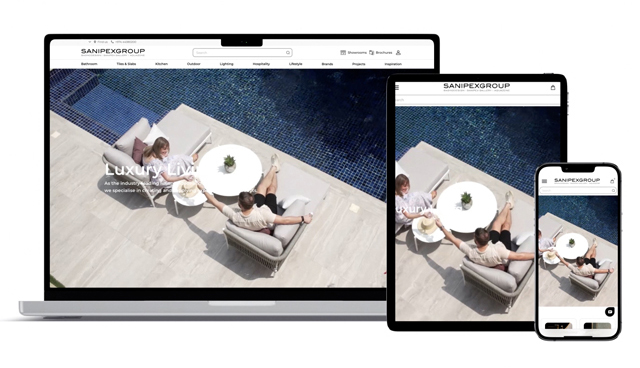
.jpg)
