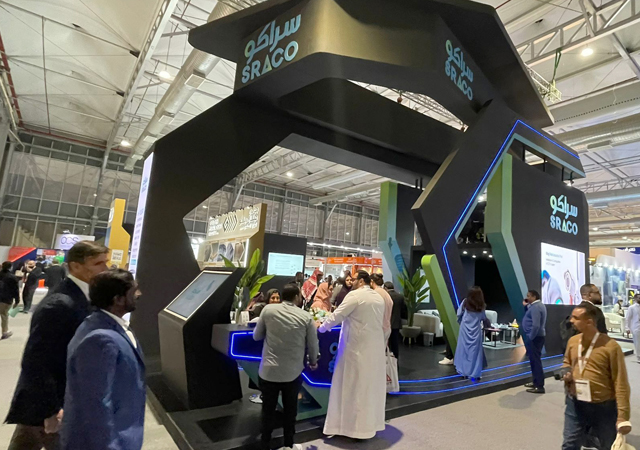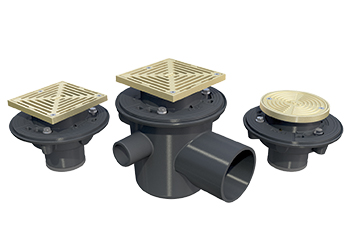
Dubai Holding has launched Jumeirah Central, an urban city district in Dubai that will offer its 35,000 residents a self-sufficient and holistic mixed-use experience through a range of facilities including schools, offices, parks, shopping centres, smart police services and comprehensive community amenities.
The masterplan of the project was designed by California-based architecture firm 5+design. The massive project will feature 47 million sq ft of gross floor area (GFA) and will take shape in Al Sufuoh along Sheikh Zayed Road.
Mohammed Abdullah Al Gergawi, chairman of Dubai Holding, said: “Jumeirah Central is a result of extensive research into future urban development and the creation of more cohesive societies. It is a demonstration of our leadership’s vision, aiming to further Dubai’s global position as an attractive destination for residents and tourists.”
An all-seasons city district, Jumeirah Central will boast of 9 million sq ft of retail space including three malls and 4.5 million sq ft of outdoor shopping space supported by more than 44,000 car-parking spaces.
It will offer 7,200 hotel rooms and host 100,000 people annually.
Jumeirah Central’s key features include 278 individual building projects which will house 11,000 residential units besides 40 new entertainment attractions and 37 plazas and a total of 33 parks within the development.
It will have a multi-modal transport network, eco-friendly transport options and aerial gondolas. It will be connected by a comprehensive cycling network that spans over 33 parks and open spaces. More than half of the district will be open space, and it will offer one million sq ft of climate-controlled arcades.
Construction work on the project is expected to start in the coming months, Al Gergawi said.


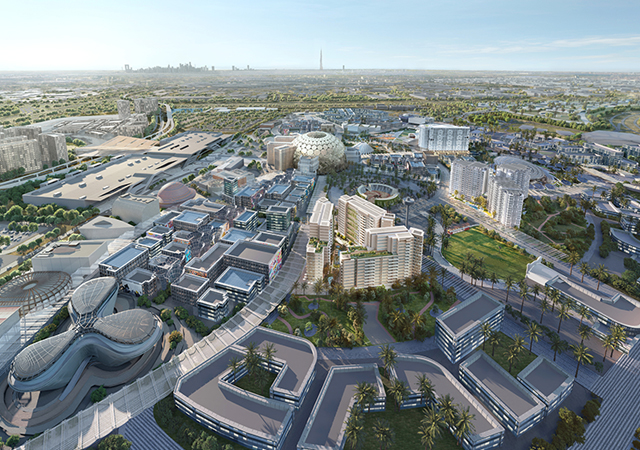
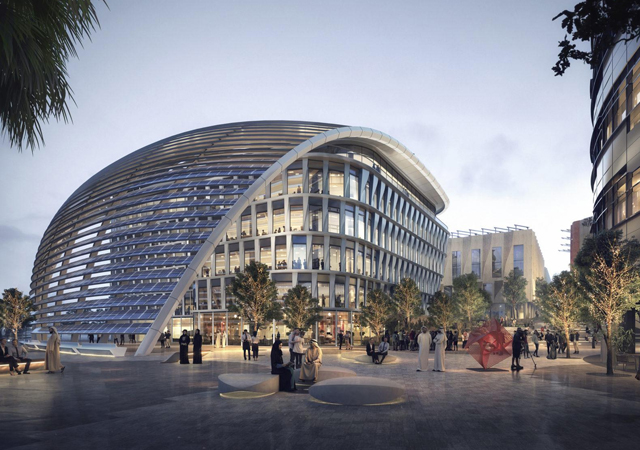
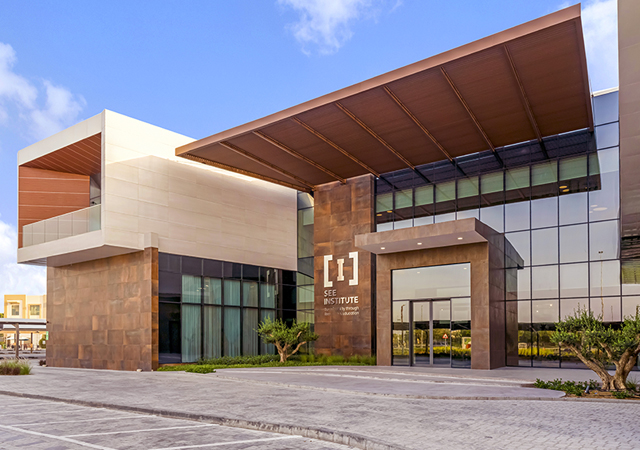
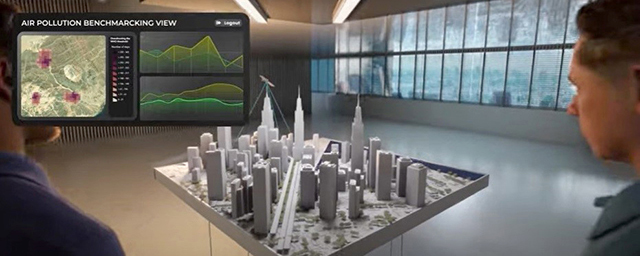


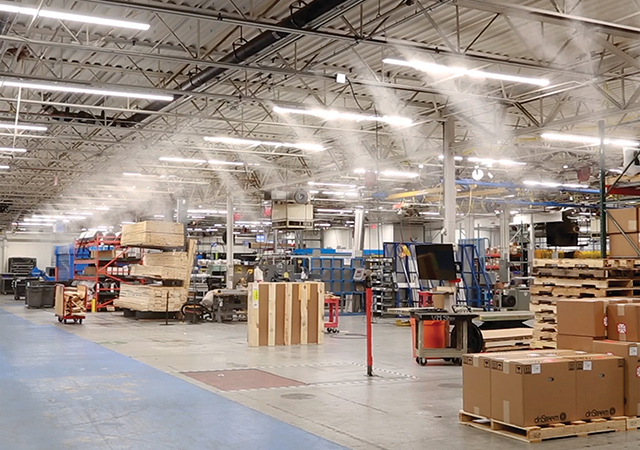
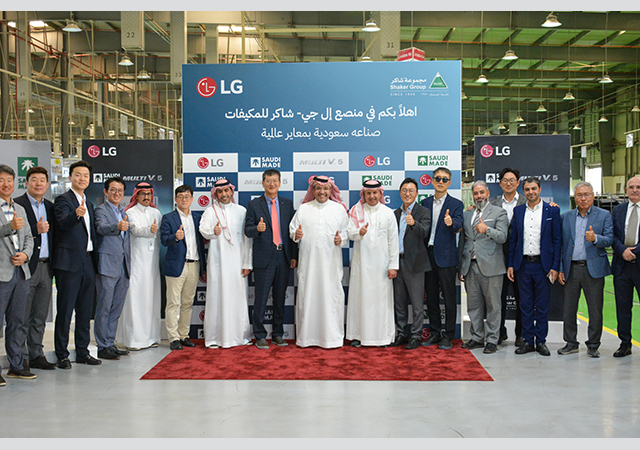
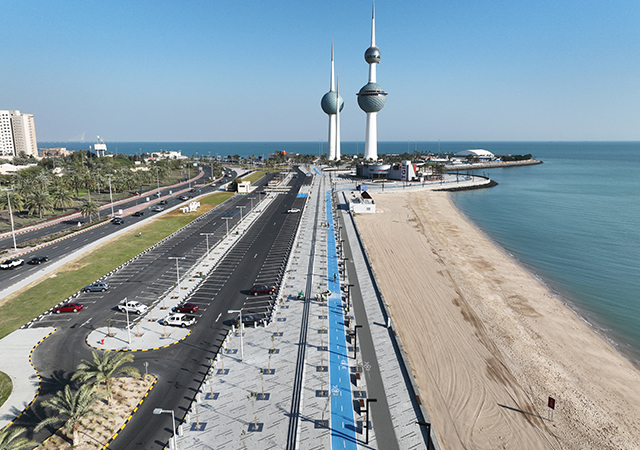
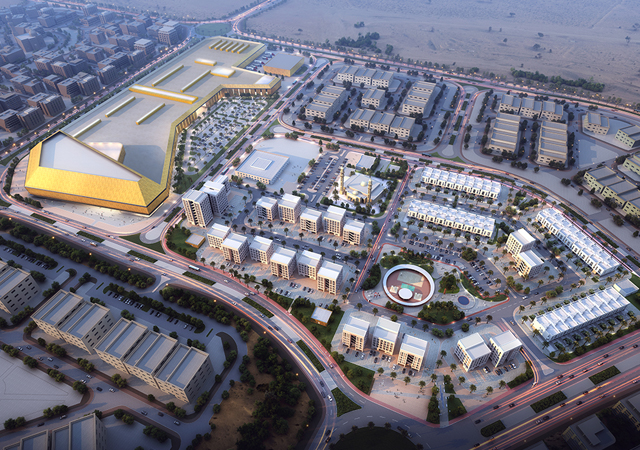
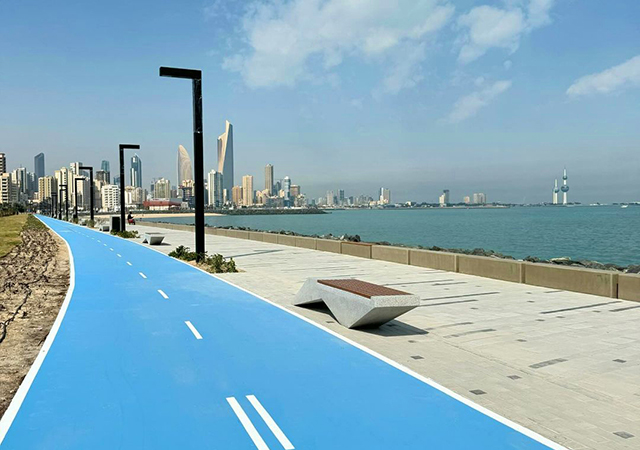
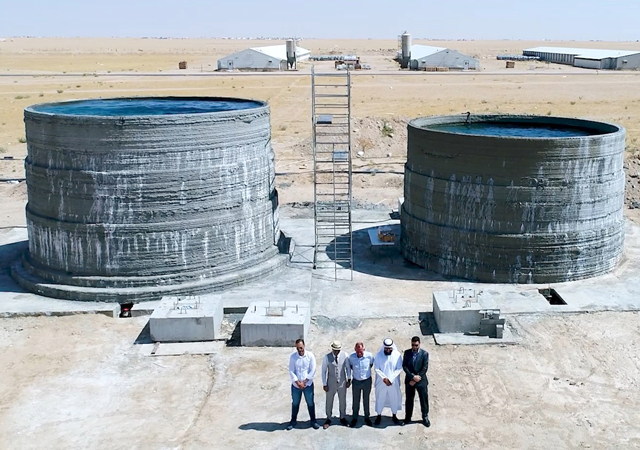

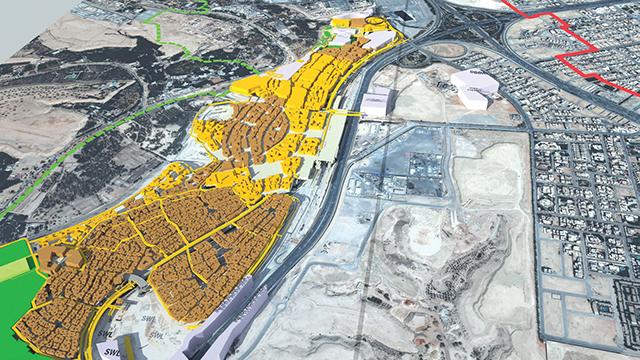

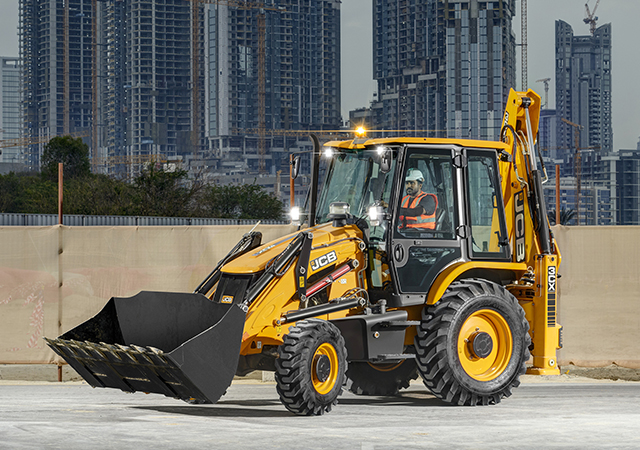
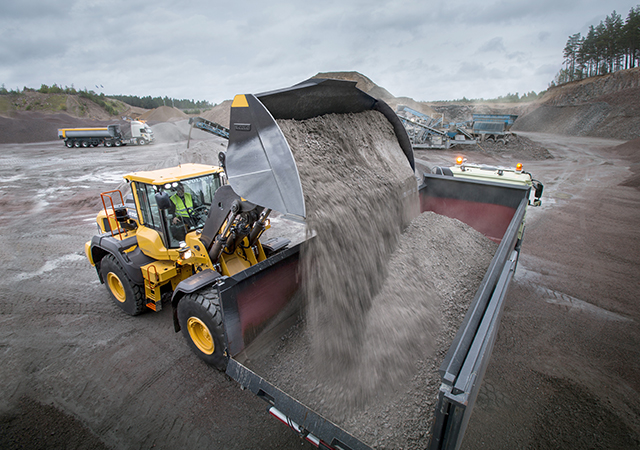

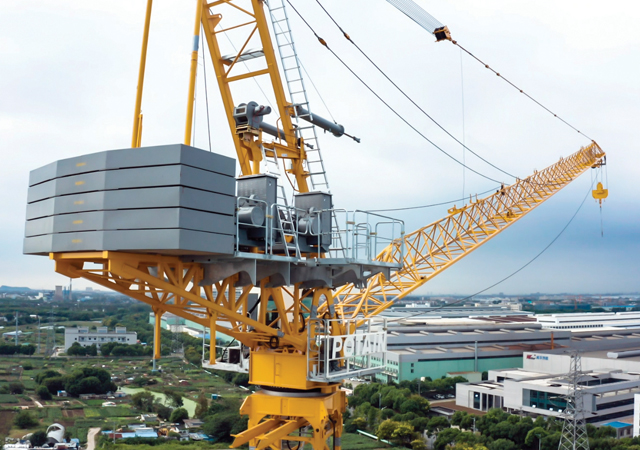
_0001.jpg)
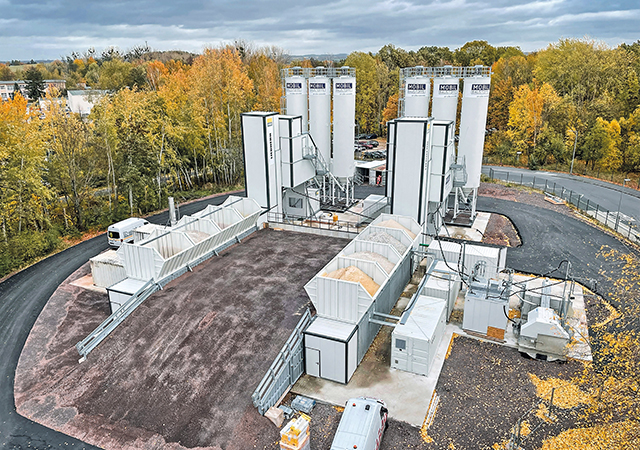
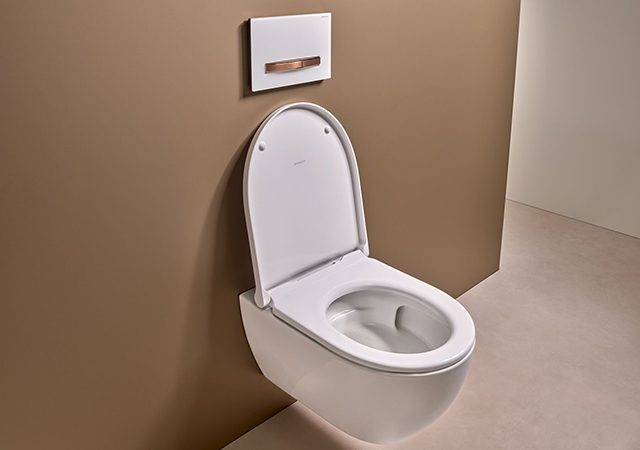
.jpg)


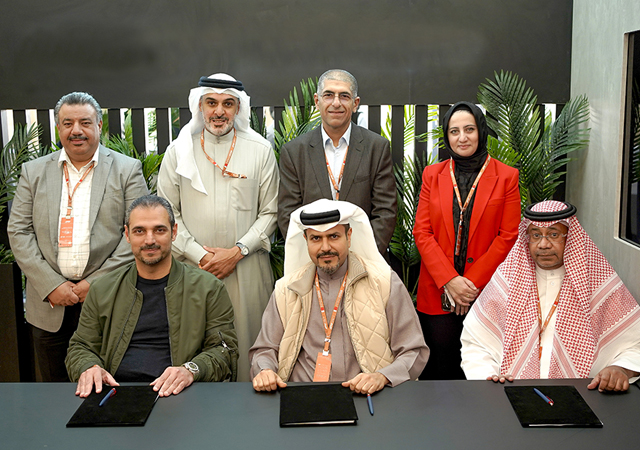
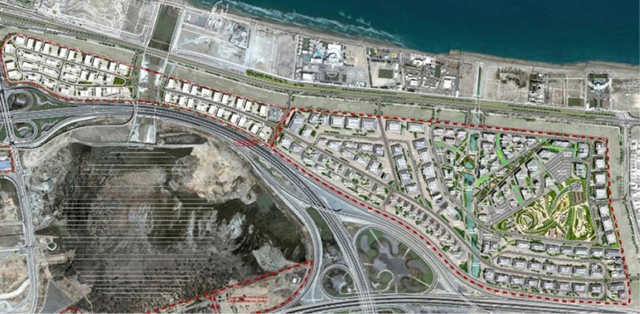

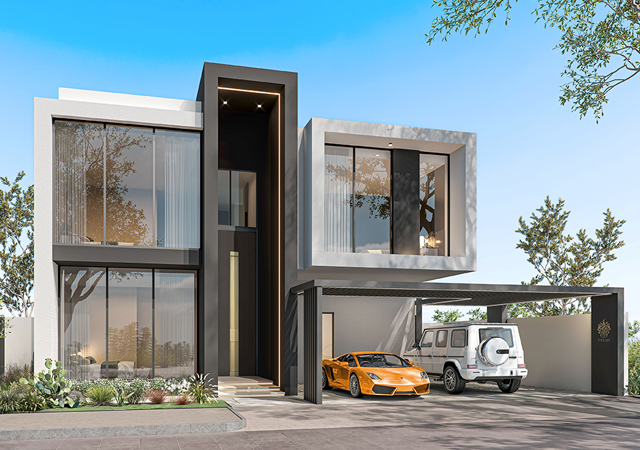
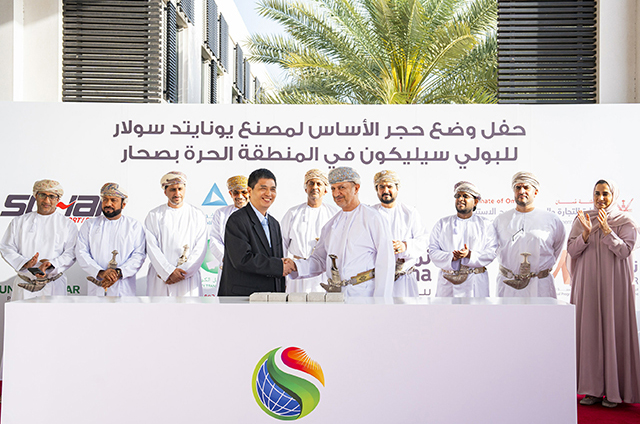
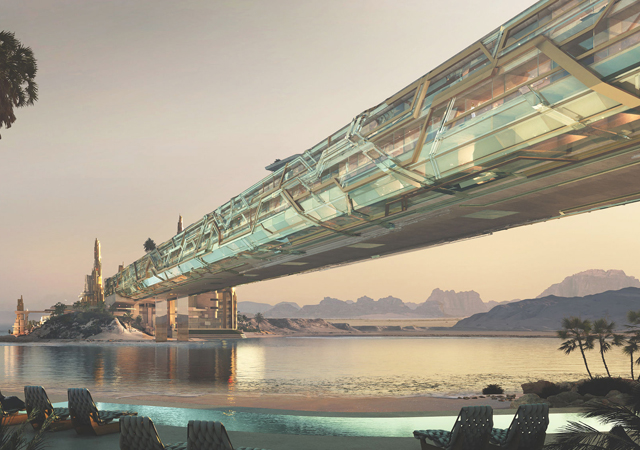
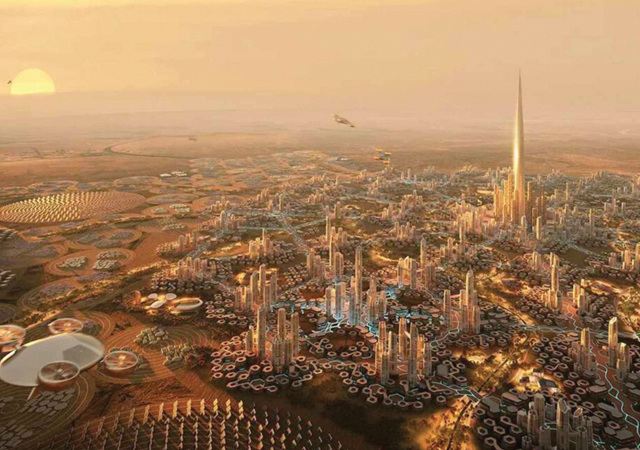
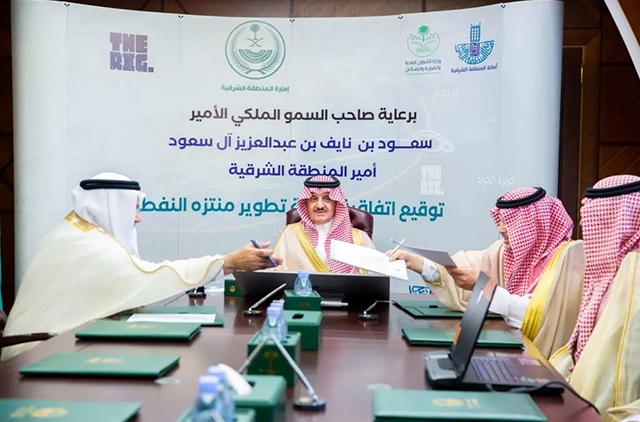
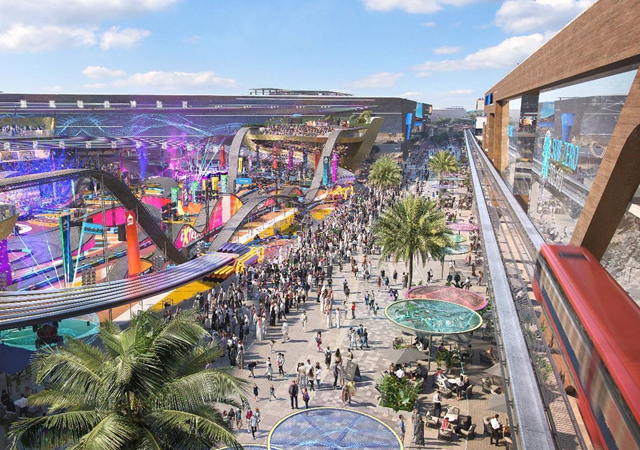

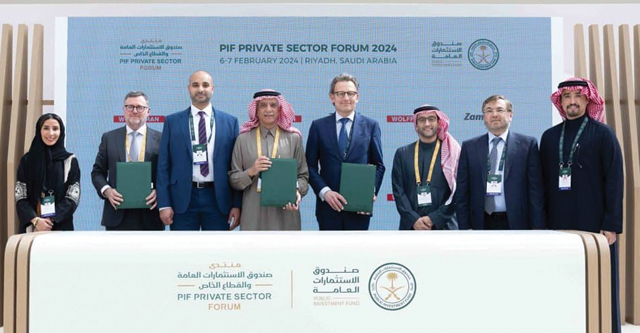
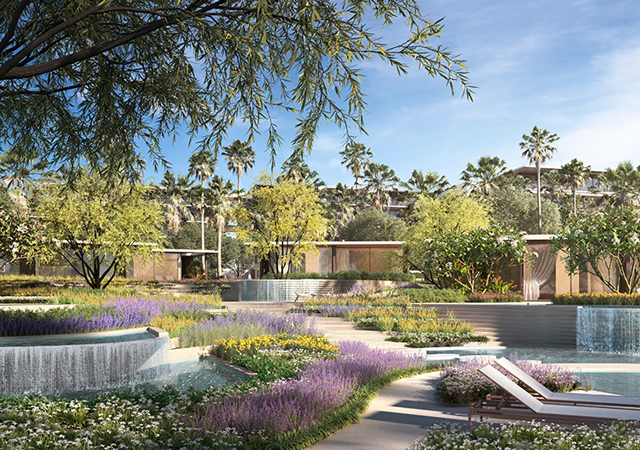
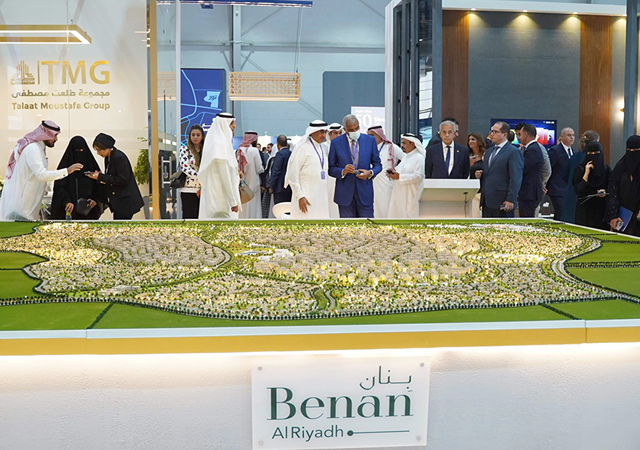

.jpg)
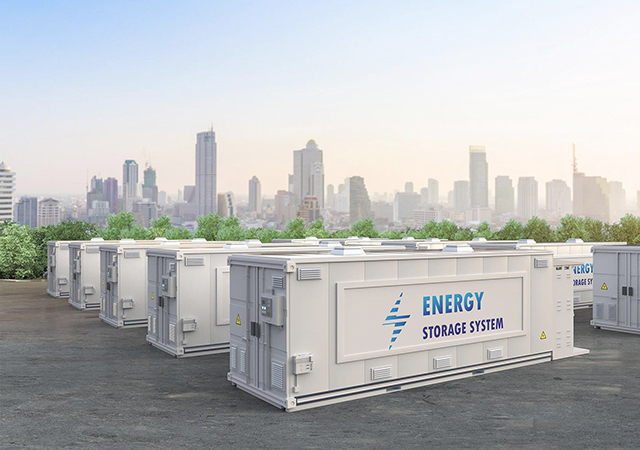
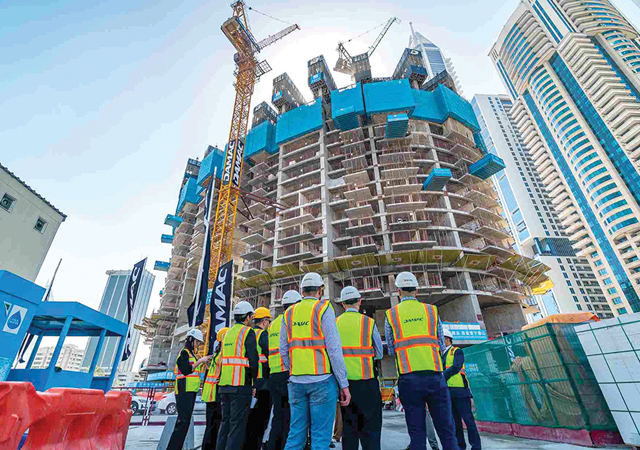
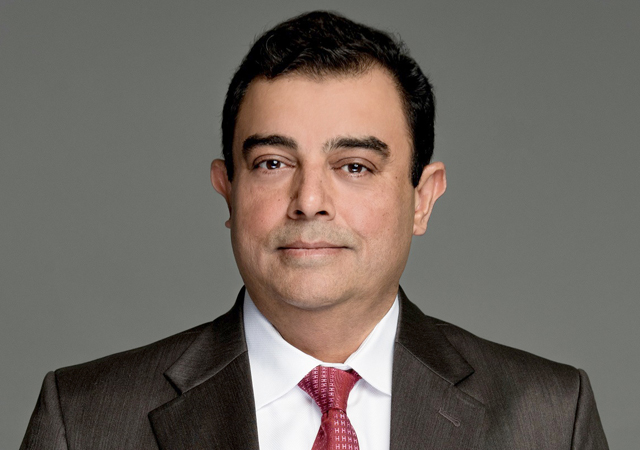
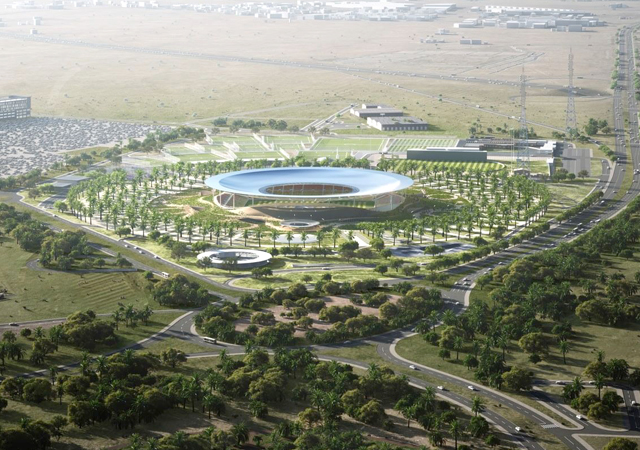
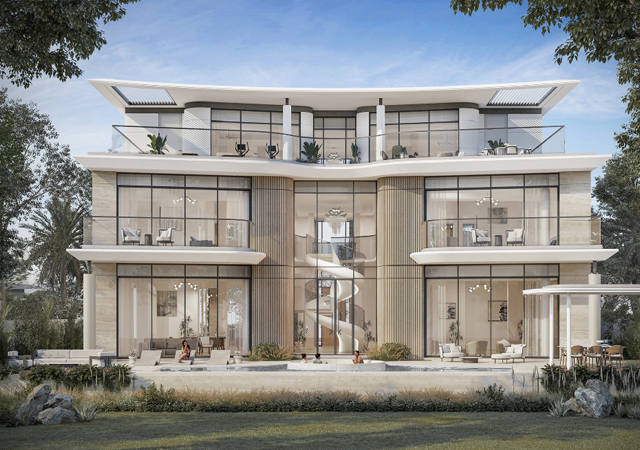
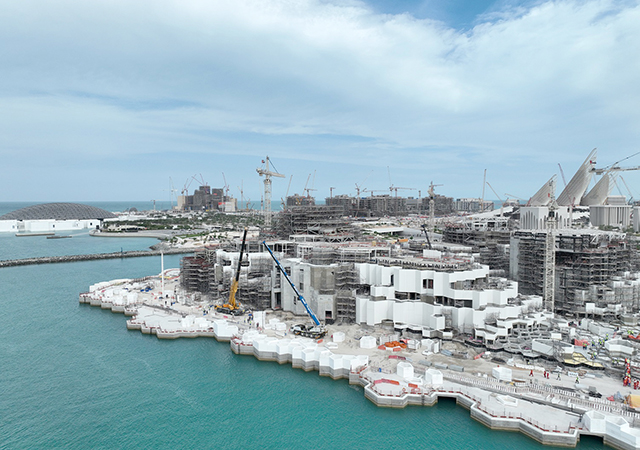
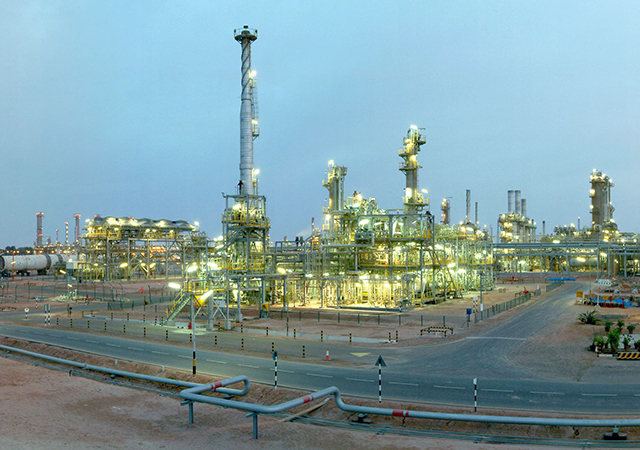
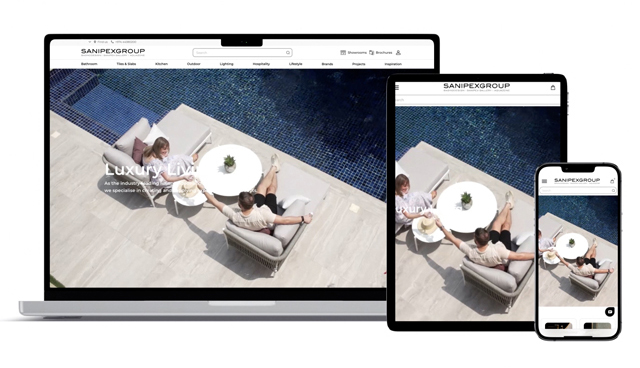
.jpg)
