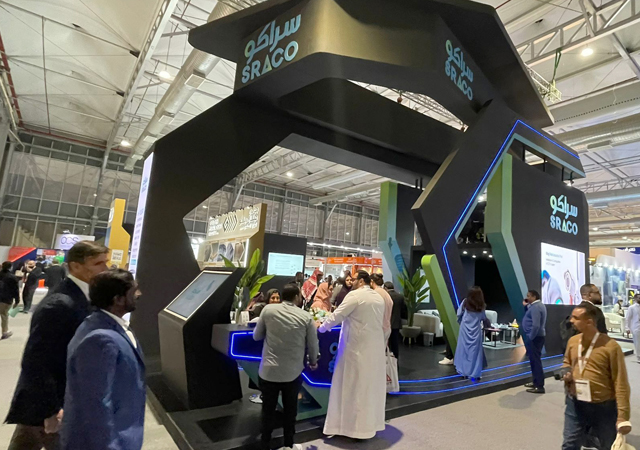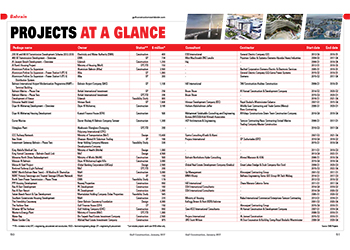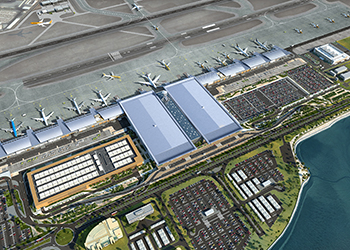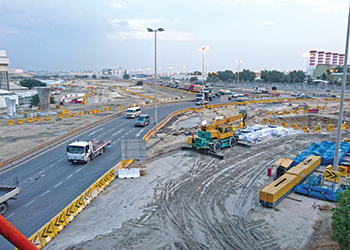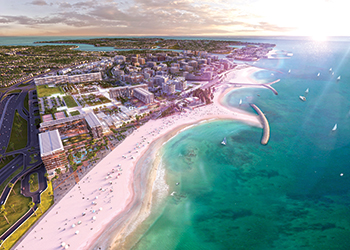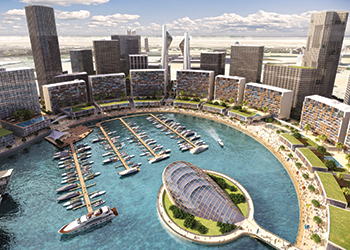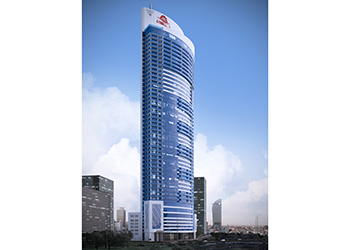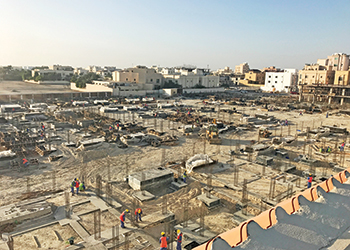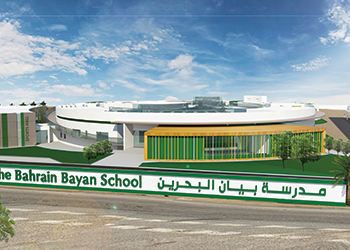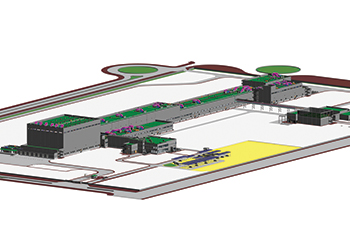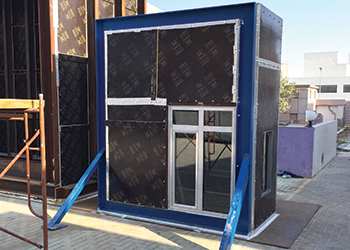
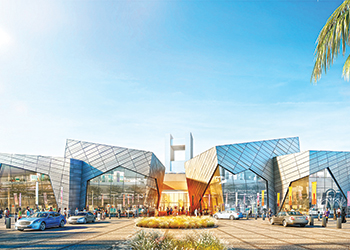
Mohamed Salahuddin Consulting Engineering Bureau (MSCEB) is working on two interesting projects that are destined to be landmark leisure destinations in Bahrain – not just because of their strategic locations and offerings but also because of their striking architecture.
The Bahrain-based practice is well known for its ability to work with exceptional flexibility on a range of project types – whether residential, mixed-use, hospitality, commercial, governmental, healthcare, retail and entertainment or industrial and institutional planning.
“Amongst MSCEB’s current/ongoing projects in the construction phase are two very distinct mall projects. One is The Avenues on the King Faisal Highway, and the other is Oasis Mall in Juffair,” Cyrus Vesuvala, executive director, Contracts and Construction Administration at MSCEB, tells Gulf Construction.
Additionally, MSCEB has been engaged by the Ministry of Housing to assist in its social housing plans: it is currently supervising the construction of 1,645 Kuwait-funded houses for Bahrainis at the ministry’s new flagship township in East Hidd. Construction of the houses is being awarded in three packages, with the first two packages of around 900 units already under construction, while the third package of around 740 units is in the process of being awarded.
MSCEB has also designed and is supervising the construction of 196 affordable townhouses at the Diyar Homes Phase Two Development at Diyar Al Muharraq, a master-planned city located in Muharraq. Other projects at Diyar Al Muharraq include Noor Al Diyar International School, which is in the construction stage and Alsidra Villa Community Project for Bin Faqeeh, which is currently under detailed design.
“We are also involved with another exciting new multi-use residential and commercial development at Diyar Al Muharraq, which is now in the masterplanning stage,” he says.
Among other projects, MSCEB is also supervising the construction of the BCFC headquarters building in Tubli.
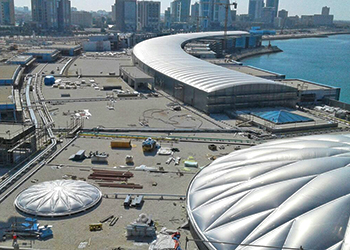 |
The Avenues Mall Bahrain ... opening in September 2017. |
The Avenues Bahrain
The Avenues Bahrain is a waterfront shopping and leisure destination, with a model that adapts to its location, culture, climate and customers.
The project, located opposite the Bahrain Bay Development along King Faisal Highway, is envisaged to become a premier shopping and entertainment destination, that will completely reinvigorate the area while providing a comprehensive new lifestyle venue for Bahrain.
“The Avenues has been designed on a similar theme as The Avenues in Kuwait and comprises a 600-m-long indoor shopping mall with a leasable area of approximately 40,000 sq m,” says Vesuvala. “It will have food and beverage (F&B) outlets facing the sea, retail outlets, cinemas, a food court and a family entertainment centre – all supported with adequate covered parking at grade level.”
The development is divided into different districts, each with its unique character, expressed through land use, plan form, architectural style and landscape.
The design of ‘The Grand Avenue’ – the main spine of the mall – is so conceived as to create a vibrant and fun-filled atmosphere, with a ‘mix and match’ variety of design elements, a real cosmopolitan space, which is light and airy, bringing in natural light with the use of an ETFE (ethylene tetrafluoroethylene) roof. It is meant to exude a “street shopping” experience within a temperature-controlled environment.
The waterfront boardwalk, which runs along the façade of the building, will house F&B outlets and offer external seating decks, with a panoramic view out onto the bay.
To the west of the development is a public corniche and landscaped recreational park, which will include children’s play areas, jogging track, skating rink and outdoor fitness nodes.
The construction work on the mall began in September 2015 and the mall is scheduled to open by September 2017. Significant progress has been made on the construction, with the installation of the ETFE roof – a key design feature of the mall already completed.
Being developed by the King Faisal Corniche Development Company, The Avenues will be operated by the Kuwait-based Mabanee group once commissioned. International architectural practice Gensler has developed the architecture, interiors and landscaping design for the project, while MSCEB is the engineering and lead consultant. Nass Contracting is the main contractor for the project.
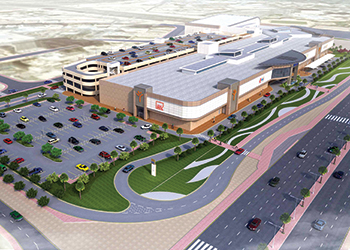 |
Oasis Mall in Juffair ... family destination. |
Oasis Mall
The 55,000-sq-m Oasis Mall is currently under construction just across from the Gulf Hotel, at the confluence of two major arterial roads, the Al Fateh Highway and Awal Avenue leading into the vibrant Juffair area of Bahrain.
Set to open in February 2018, it will be operated by the Landmark Group, a multinational conglomerate, based in Dubai.
The mall is expected to become a family destination, with exclusive retail spaces, value-for-money brands, multi-themed restaurants and fast-food chains. The Landmark Group also intends to bring on board a world-class cinema operator for a multiplex.
The project offers a gross leasable area of 26,000 sq m, of which roughly half is allocated to flagship brands and franchisees of the Landmark Group, with the remaining rentable space being let to others. The mall has ample parking at grade and in a multi-level parking block, to cater to the expected large footfall.
Noor Al Diyar School
A project of a different nature currently under construction in Diyar Al Muharraq is the Noor Al Diyar School, the first such facility within the development. The 3,000-student school, being developed by Ali Venture International, is taking shape on a 30,000-sq-m plot and is set to open its doors to its first batch of pupils for the academic year beginning in September 2017.
Alsidra
The 450-villa Alsidra Villa Community is currently under detailed design in MSCEB’s studios. This large private residential development will have access to pristine beaches and high-end developments at Diyar Al Muharraq. It offers two-, three-, four- and five-bedroom units, developed in a number of architectural styles. All villas feature both a front lawn and a back garden, with private and open spaces and comfortable room sizes.
MSCEB
Founded in 1970, MSCEB is a multidisciplinary architectural and engineering consultancy. Its expertise covers architecture, interior design, structural and civil engineering, mechanical and electrical engineering, quantity surveying, project management and construction administration.
Its team comprises experienced professional architects, interior designers, structural, civil and MEP (mechanical, electrical and plumbing) engineers, quantity surveyors, project managers and site supervision personnel.
A combination of in-depth professional knowledge and extensive experience in the design and supervision of major projects in the Gulf has given MSCEB a remarkable and enviable track record in project delivery capability.
The practice has recently merged its two offices in Manama and Juffair and has relocated to a single new premises at MS Centre, in the Seef District.
“In doing so, our intent was to consolidate and bring all our resources under one roof, at an easy-to- reach location,” says Sushil Kher, executive director of MSCEB’s Design Office.


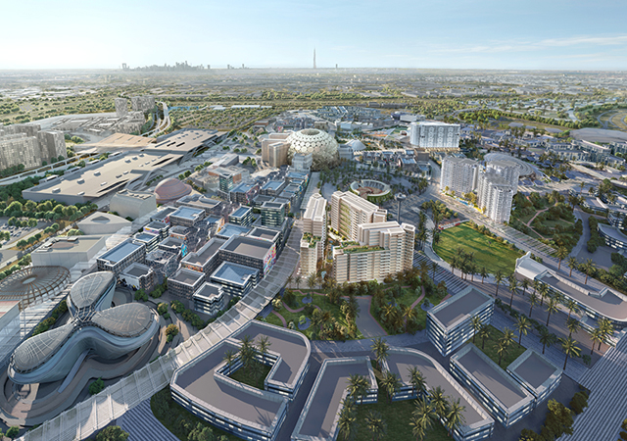
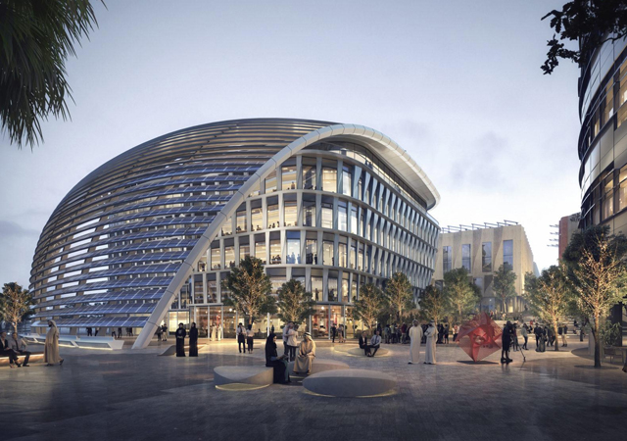
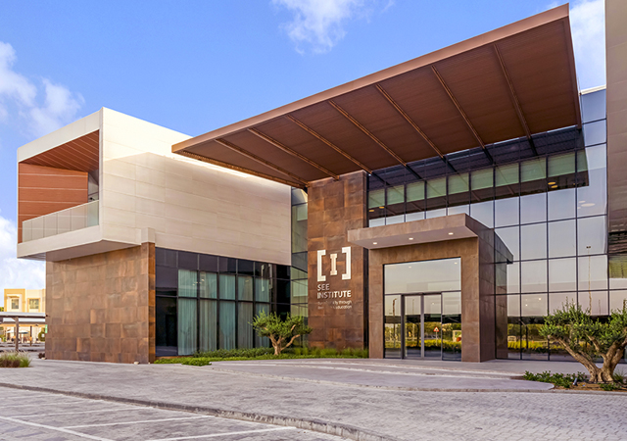
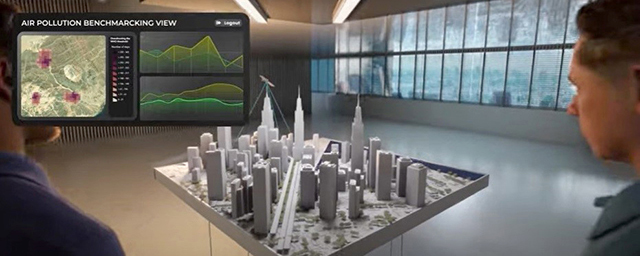


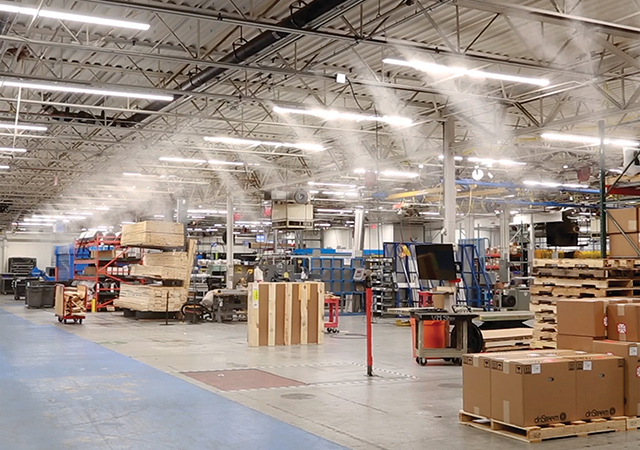
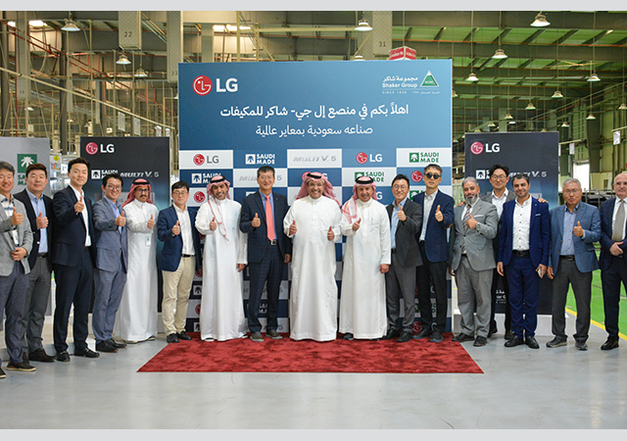
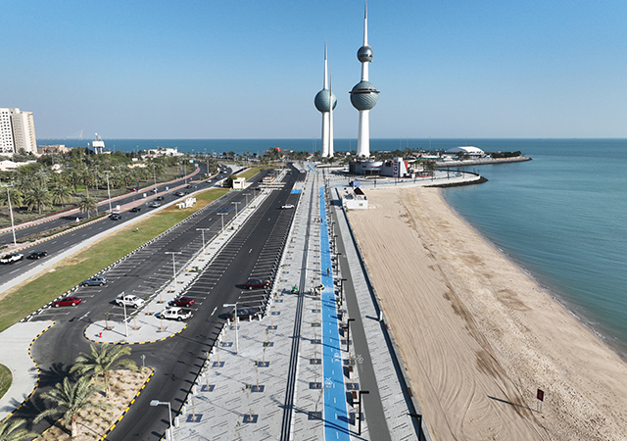
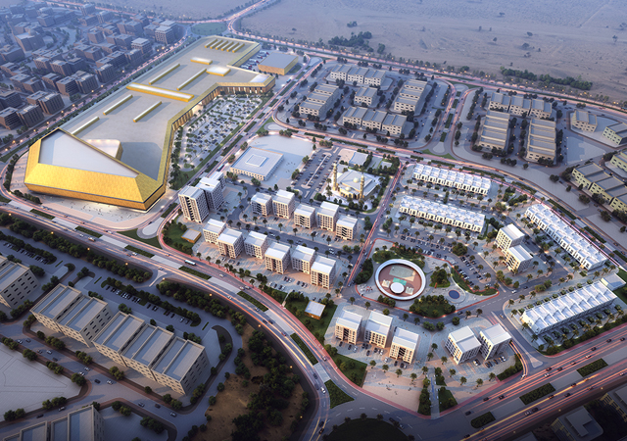
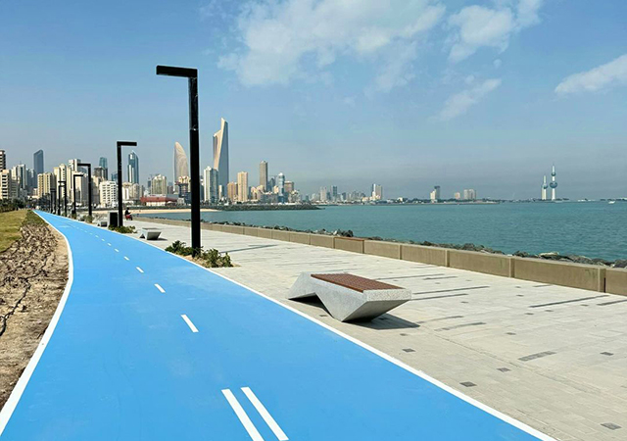
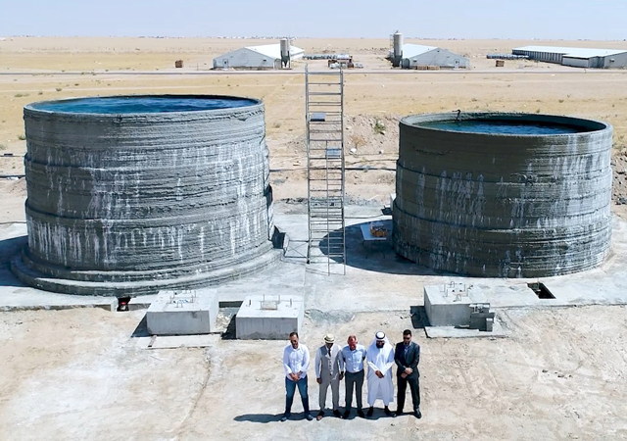

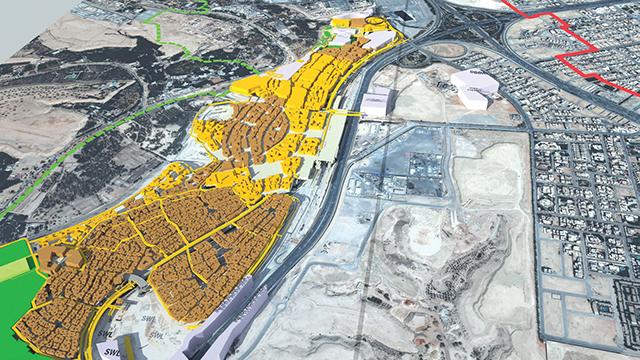
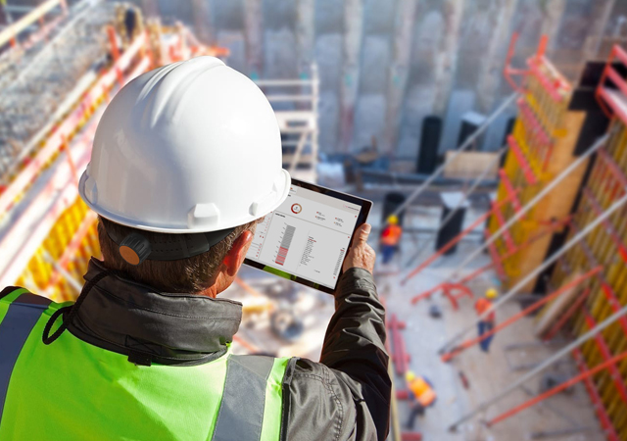
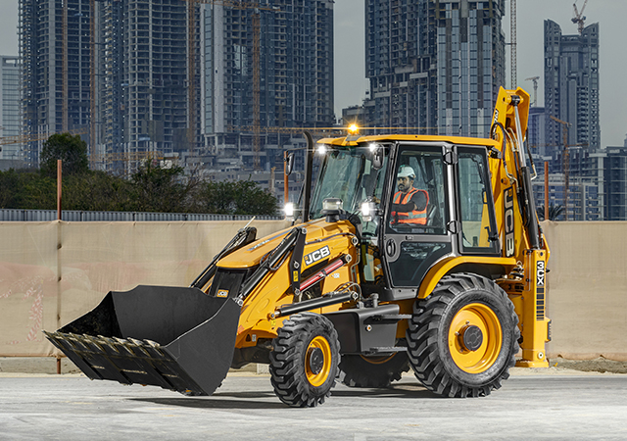
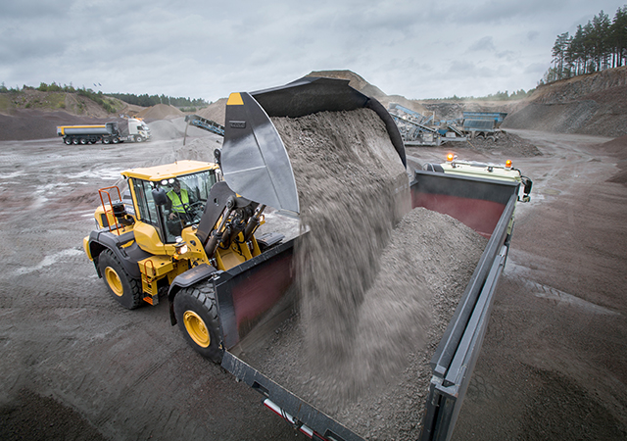
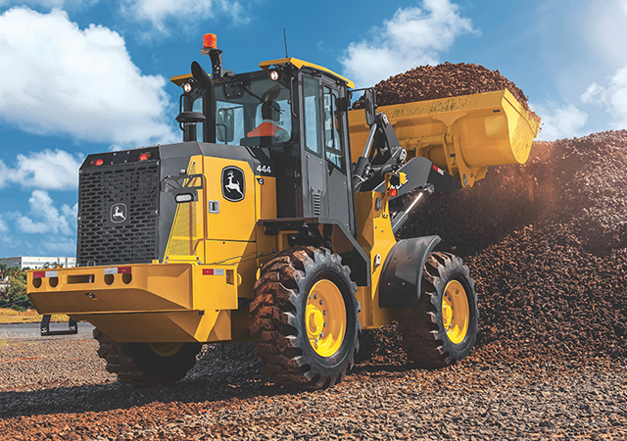
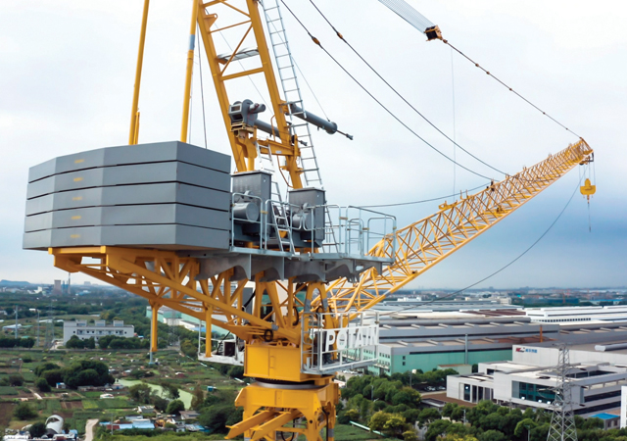
_0001.jpg)
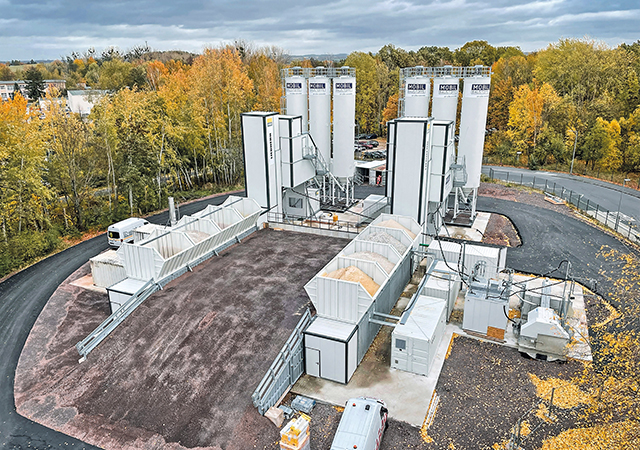
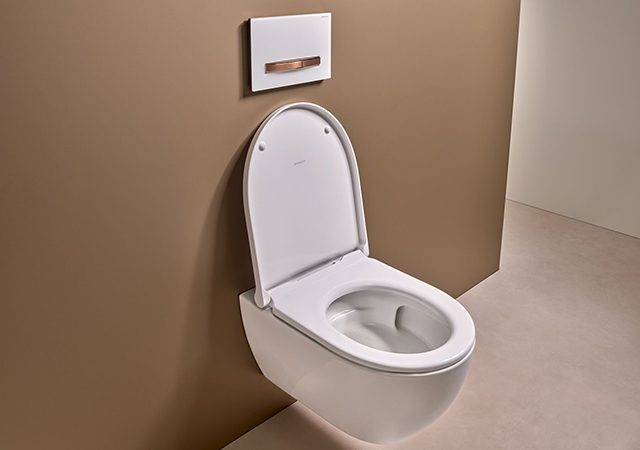
.jpg)


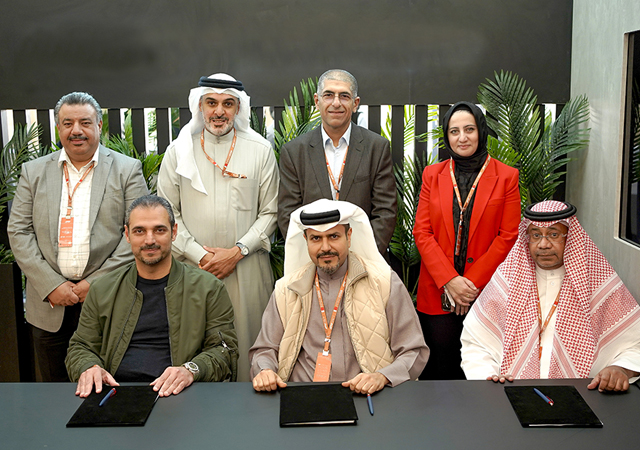
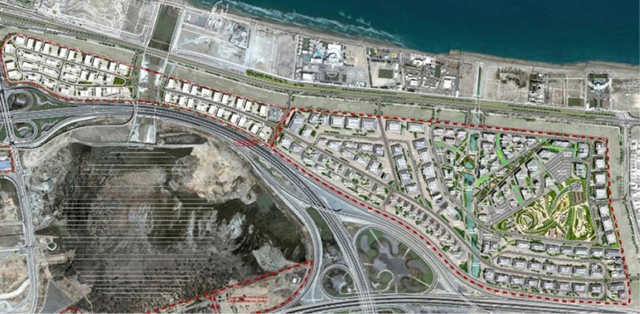

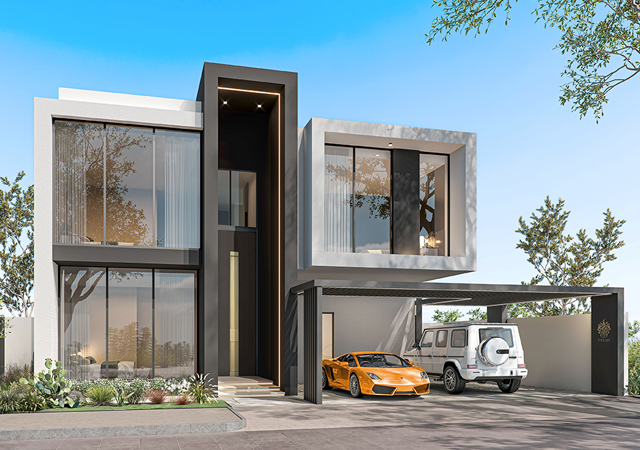
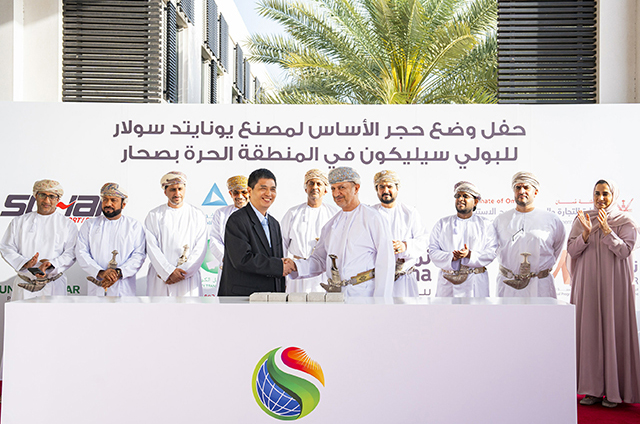
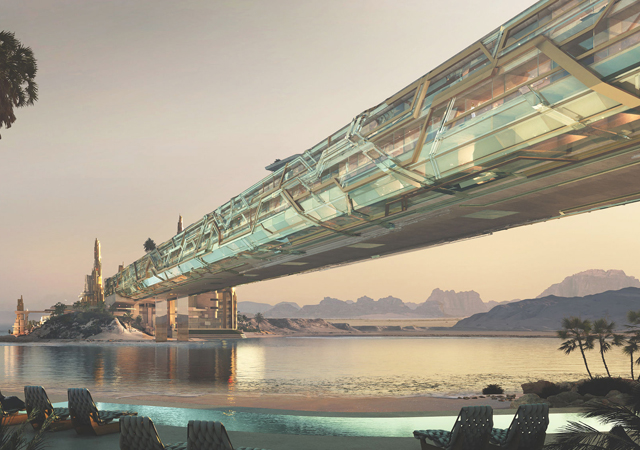
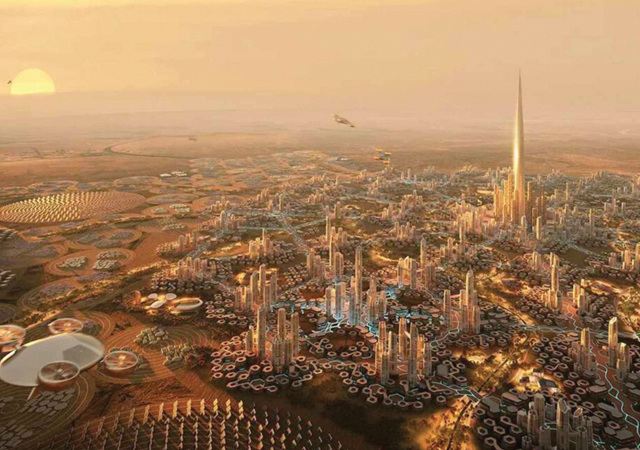
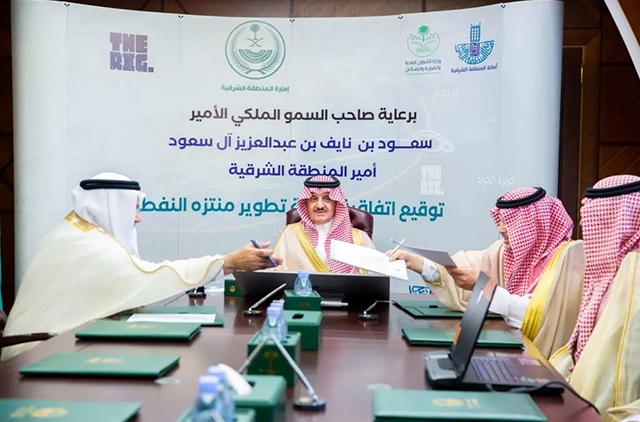
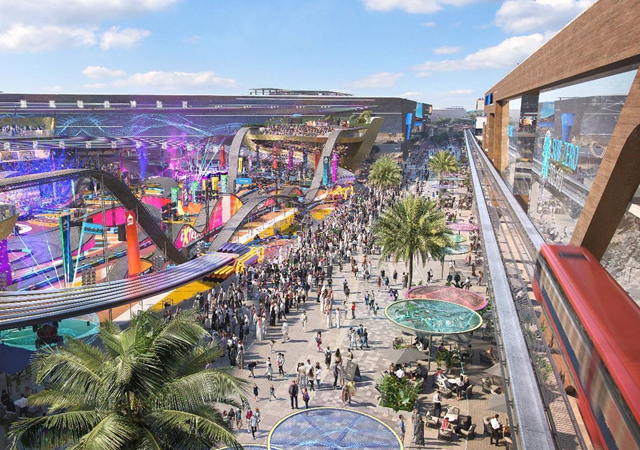
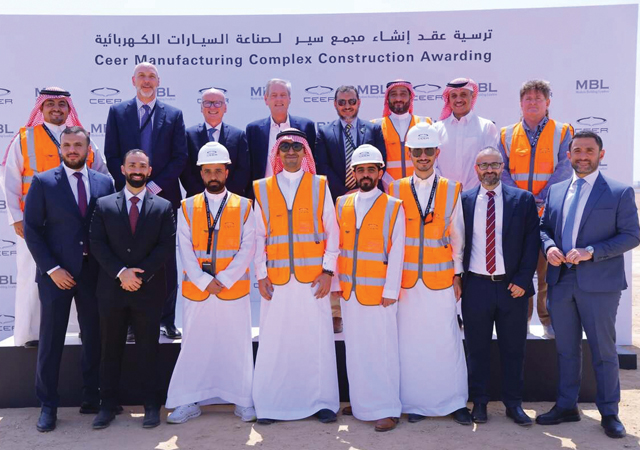
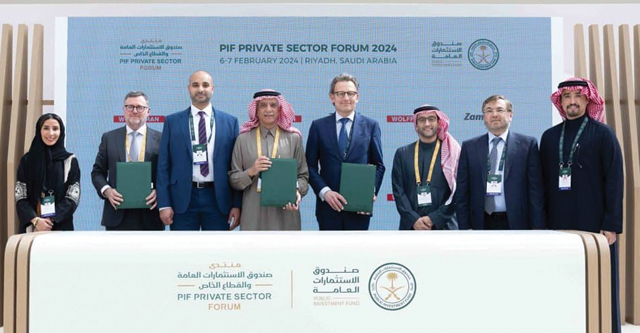
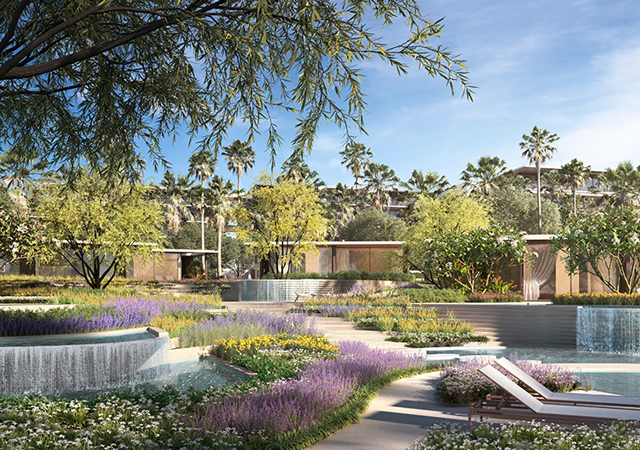
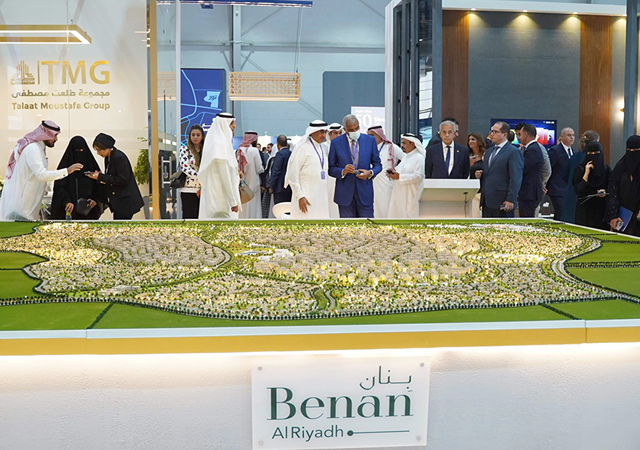

.jpg)
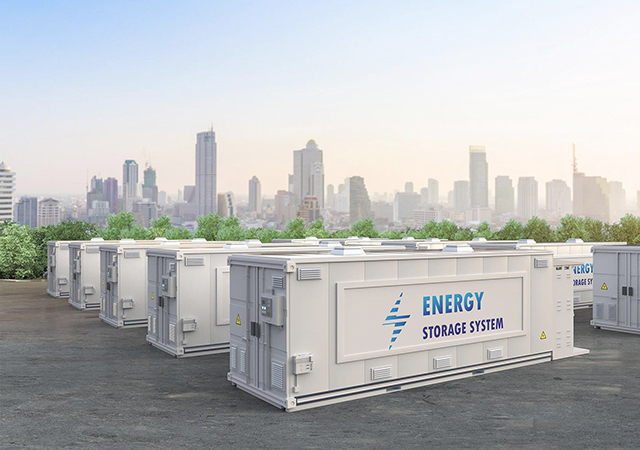
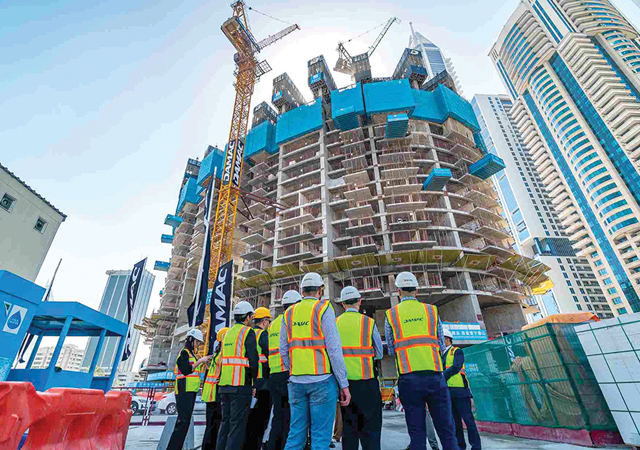
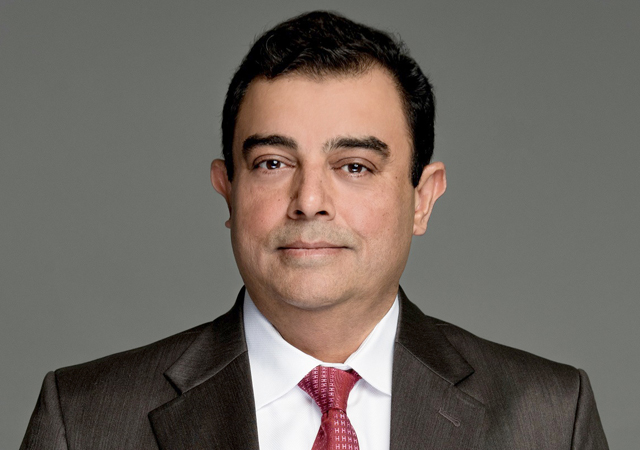
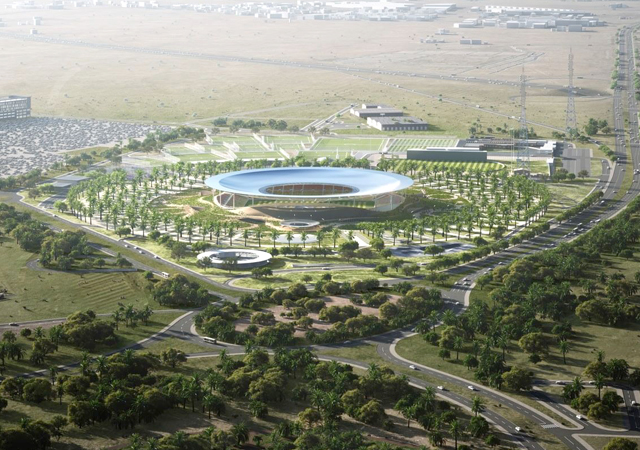
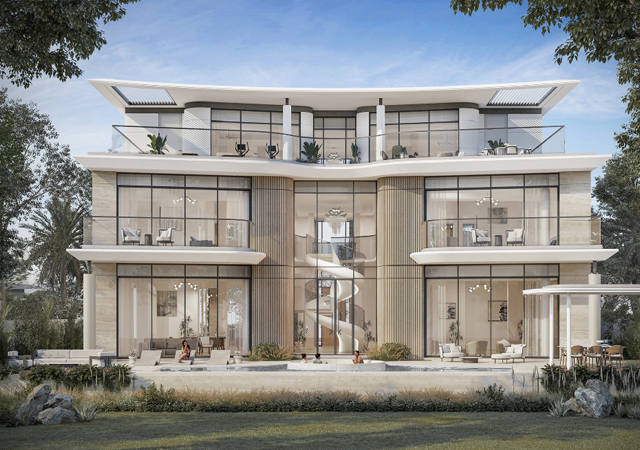
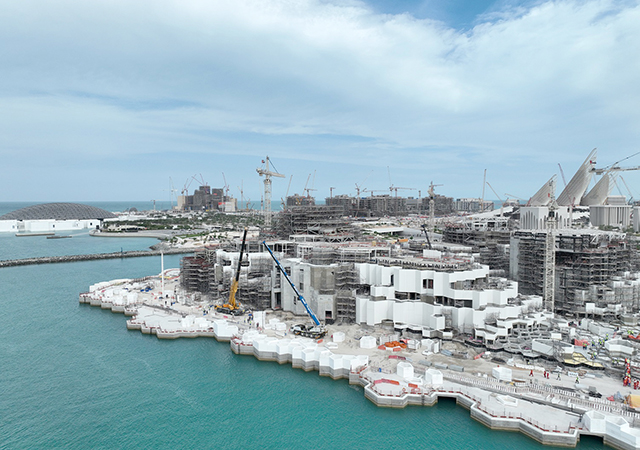
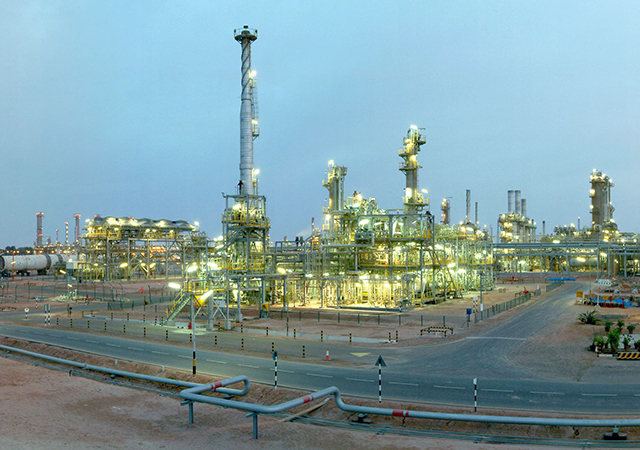

.jpg)
