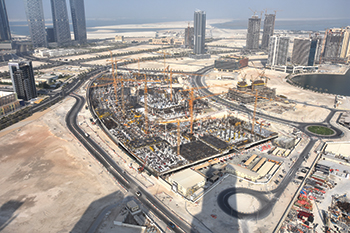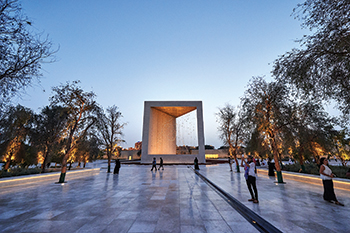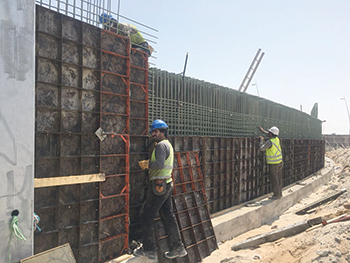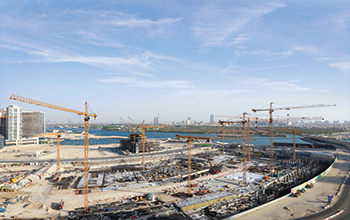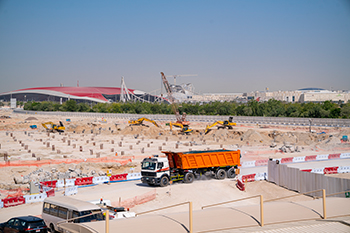
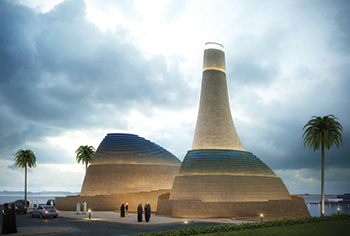 The leaning dome, inspired by the shifting sand dunes of the desert, defines the mosque as an urban lantern at night.
The leaning dome, inspired by the shifting sand dunes of the desert, defines the mosque as an urban lantern at night.
Earmarked for a prime location along the promenade facing the marina, the proposed Al Dana Mosque is set to become a landmark of its own in Al Dana North within Abu Dhabi’s Al Raha Beach development when it is completed in two years.
X Architects of Dubai is leading the design of the mosque for master developer Aldar Properties, which has committed to develop one mosque in each of its developments as a giveback to the community. The project is currently in the schematic design phase and is expected to see completion by December 2020.
Al Dana Mosque, with a built-up area of 2,200 sq m, celebrates modern design and aims only to provide an uplifting, spiritual space that caters to the practical needs of the worshippers, but also address the character of the district as well.
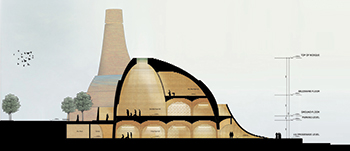 |
|
A concept of Al Dana Mosque at Al Raha Beach development ... modern in character. |
Inspired by its context and sitting in harmony with its surroundings, the formal language of this mosque derives from a reinterpretation of traditional Islamic architecture, suggesting a new reading while maintaining the place’s essence, Ahmed Al Ali, executive chairman, X Architects tells ABDULAZIZ KHATTAK of Gulf Construction magazine.
He says the design approach is experimental and exploratory in nature. “It reimagines traditional mosque components and investigates geometry, scale, and architectural language from a new perspective that reflects the intellect, aspiration, and vision of this nation. The end product is multifaceted in nature, by corresponding to numerous factors and considerations, all of which interact to create a mosque that is avant‐garde and yet deeply rooted in its culture and context,” he says.
Al Dana mosque is meant to serve both as a jame’ (Friday) mosque and an urban public space at the same time, says Yazeed Obeid, senior architect at the firm.
He says the leaning dome, inspired by the shifting sand dunes of the desert, plays a pivotal role in defining the mosque as an urban lantern at night. The form went through various iterations and studies, different contextual environmental and cultural parameters informed the form.
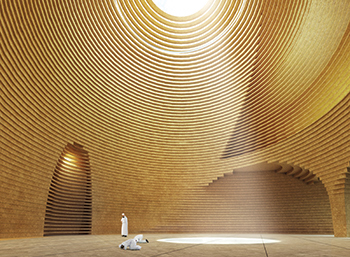 |
|
A high oculus brings daylight into the space, forming a spiritual connection with the earthy interior and the heavenly skies. |
“During the day, a high oculus brings daylight into the space, forming a spiritual connection with the earthy interior and the heavenly skies,” Obeid explains.
The traditional ‘sahan’ (courtyard) has been reimagined as a plaza, transforming the site into an urban connector and public space, allowing for the mosque to become part of its context.
The proposed design celebrates prayer halls for males and females equally. It offers a well‐articulated spatially unique prayer hall for females and deals with it as a main space/component of the design rather than an annex or an extension.
“The proposal draws attention to gender equality from a design/practice point of view. In fact, this is vividly reflected in the form and mass articulation of the mosque,” says Obeid.
Sustainability
The mosque is an example of the United Nations’ Sustainable Development Goals (SDGs) being put into practice.
“Each of our projects delivers sustainability services, engaging with local communities and improving our own environmental performance,” says Al Ali.
The design aligns with “Abu Dhabi Public Realm Guidelines” and achieves an Estidama Two‐Pearl rating. “This is obtained through numerous actions/measures, one of which is the planting of 10 species of flora that correspond to the region’s climatic and environmental constraints. Such measure will assure the site (not only the building) will grow gracefully and give back to its context and surrounding,” he adds.
The design encourages energy-saving measures as it strongly emphasises on integration of natural light and its important role both in saving energy and resources, as well as creating memorable moments that enhance the user experience. Introducing elements like oculi, wall perforations, and indirect natural light moments ensures the building is sensitive to energy use in a way that aligns with design intent and direction.
The material use across all design elements and features in the project ensure sensitivity to energy use and create successful and sustainable system for maintenance.


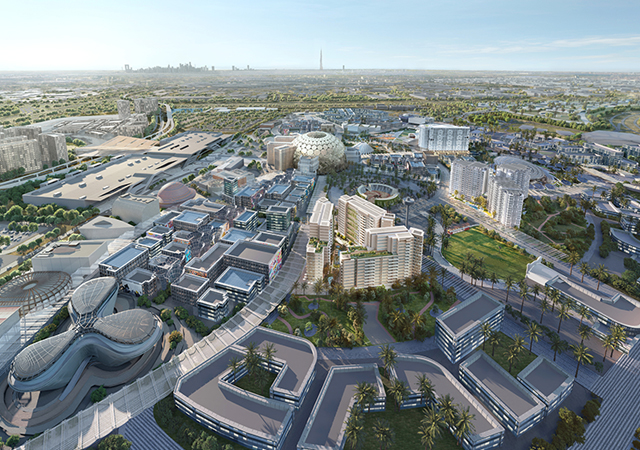
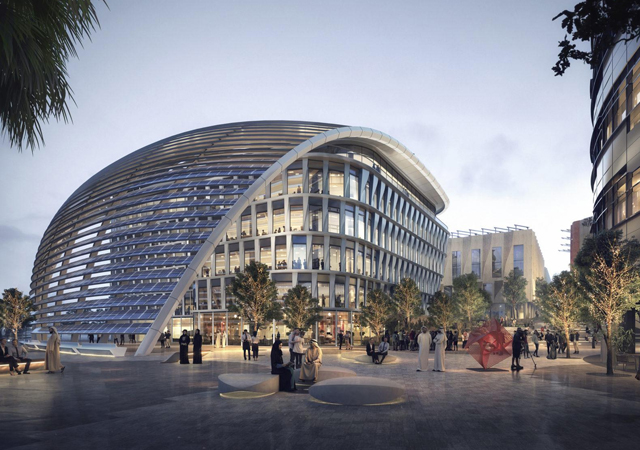
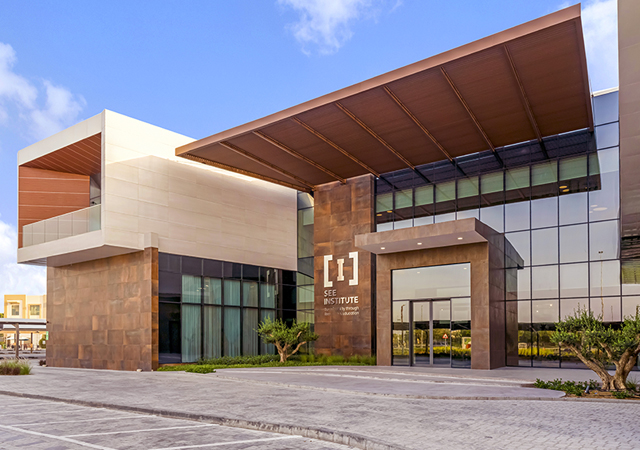
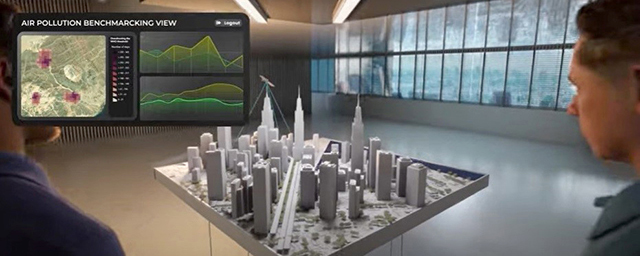


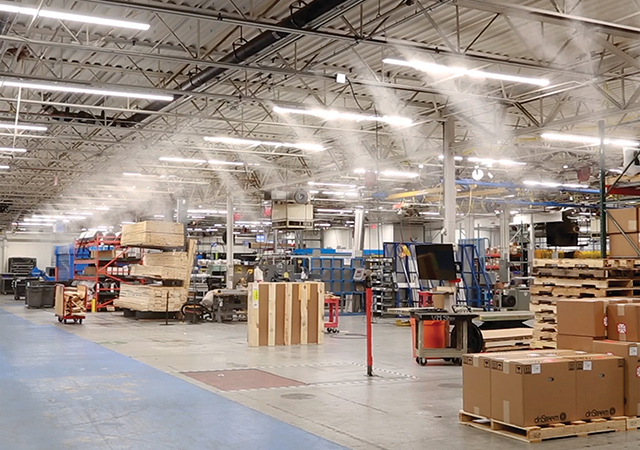
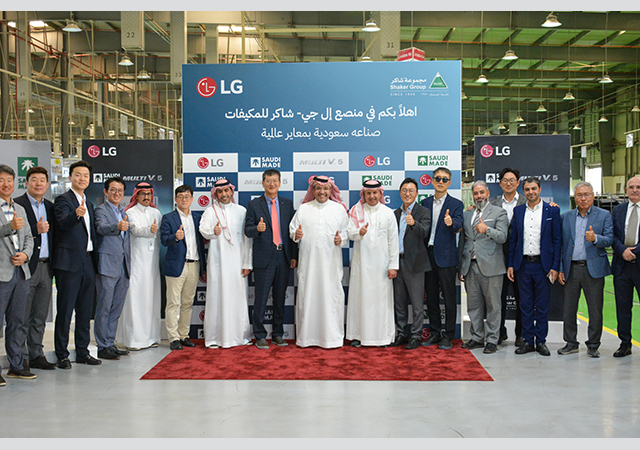
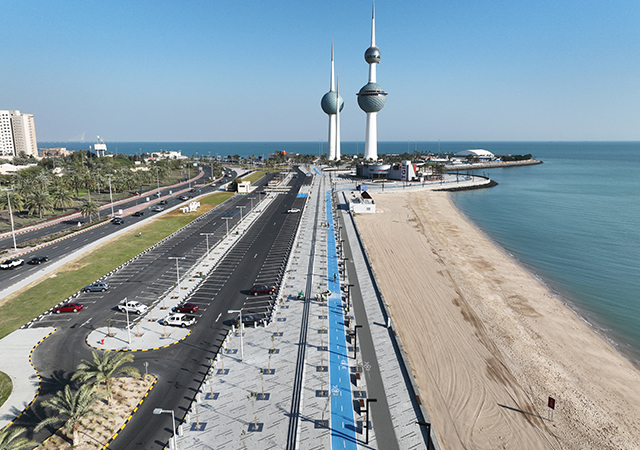
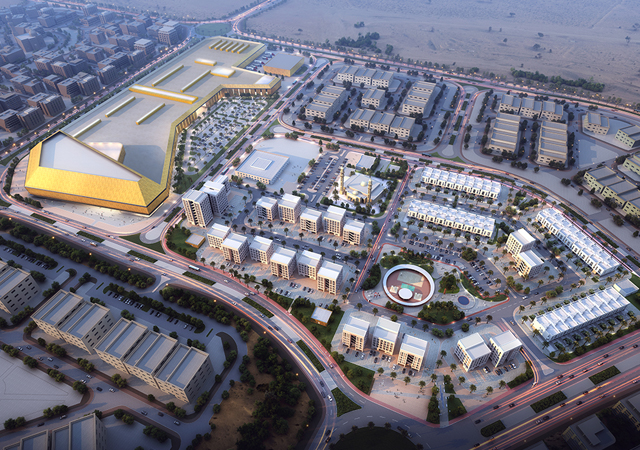
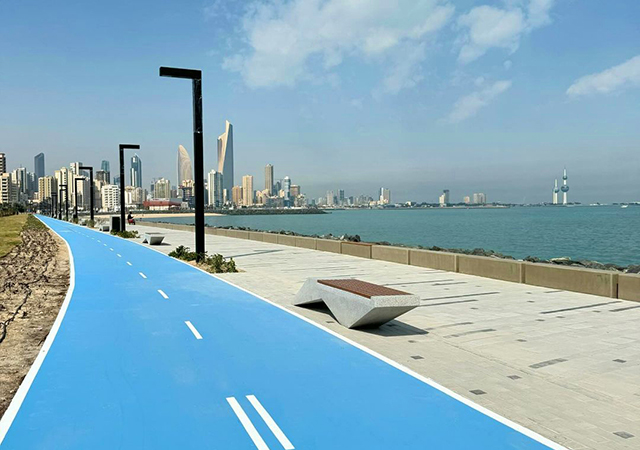
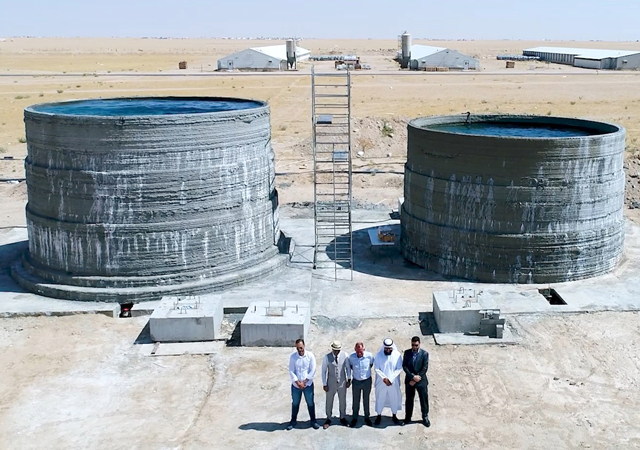

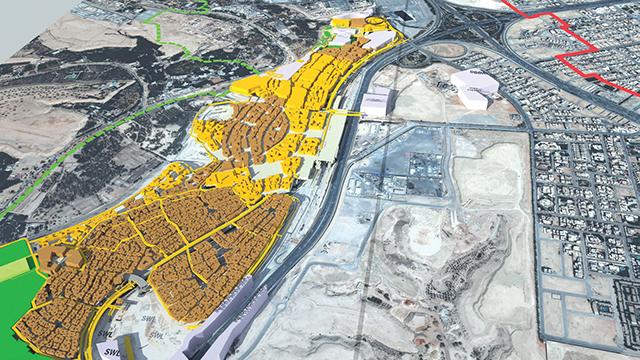
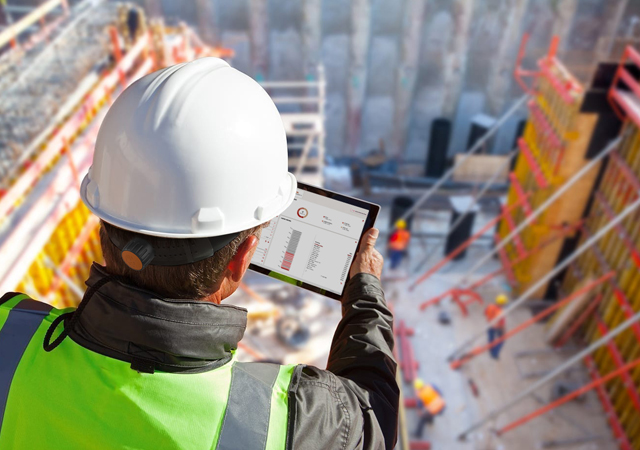
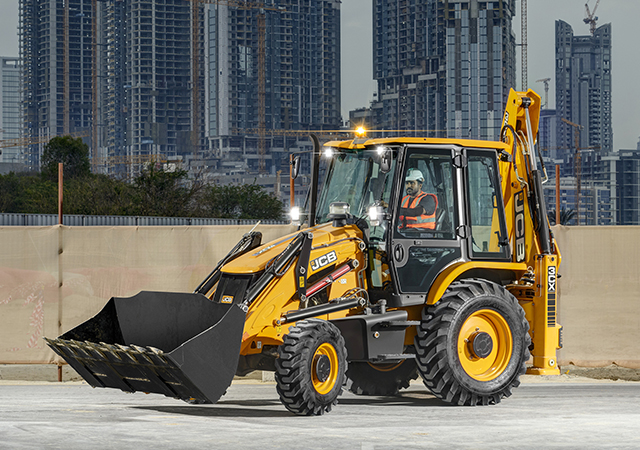
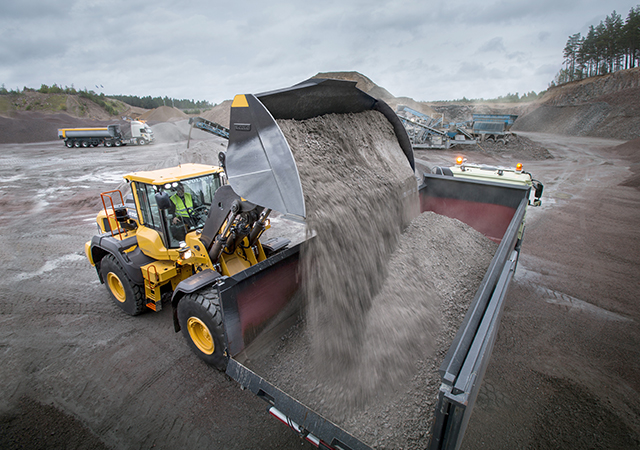

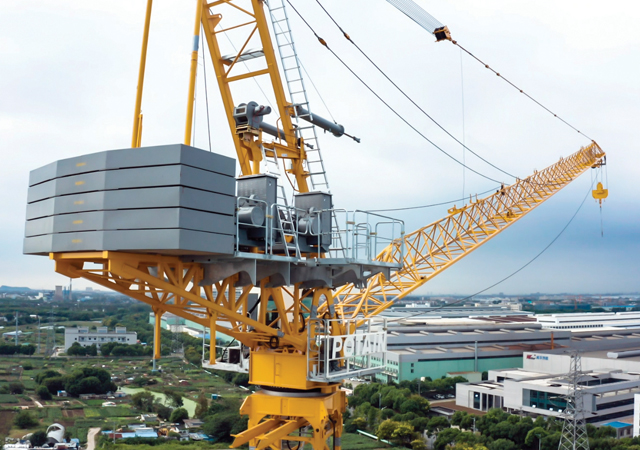
_0001.jpg)
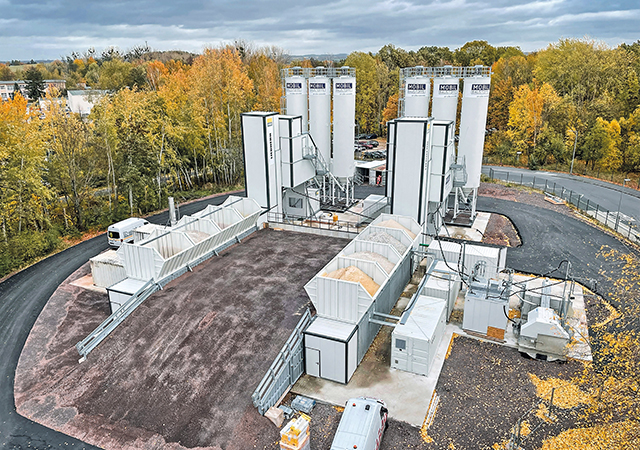
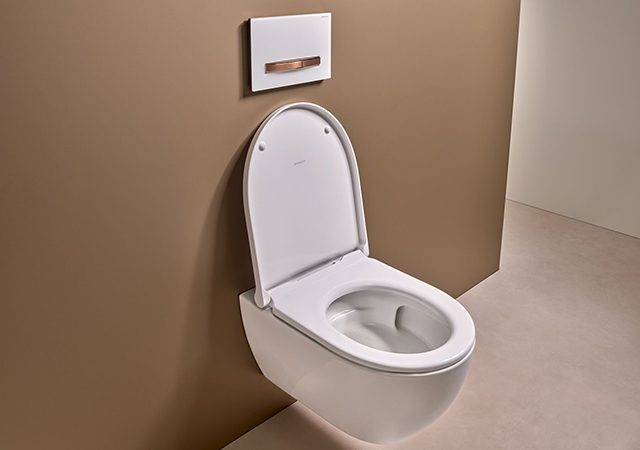
.jpg)


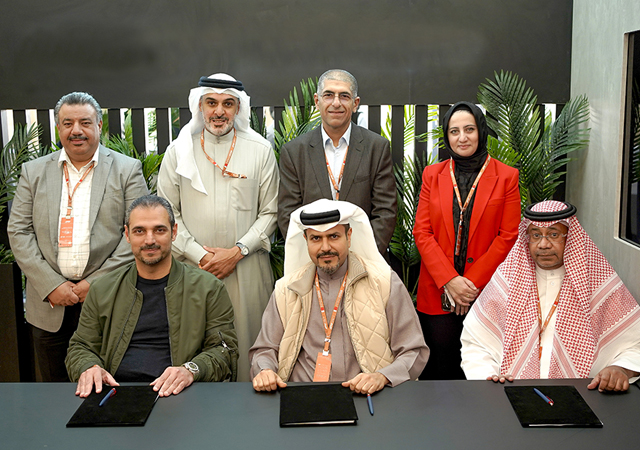
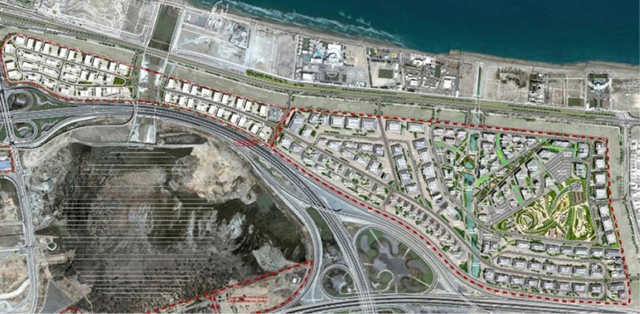

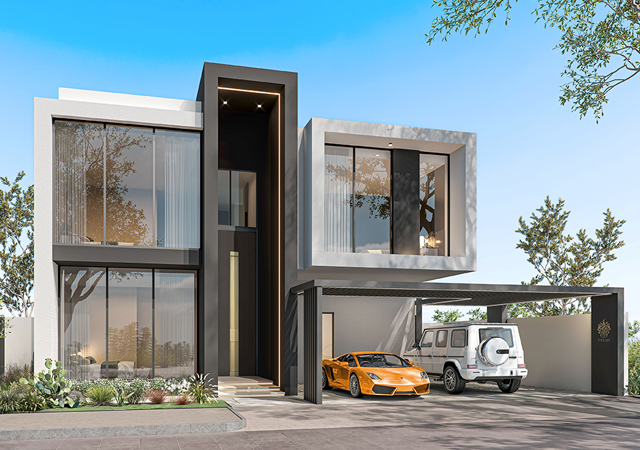
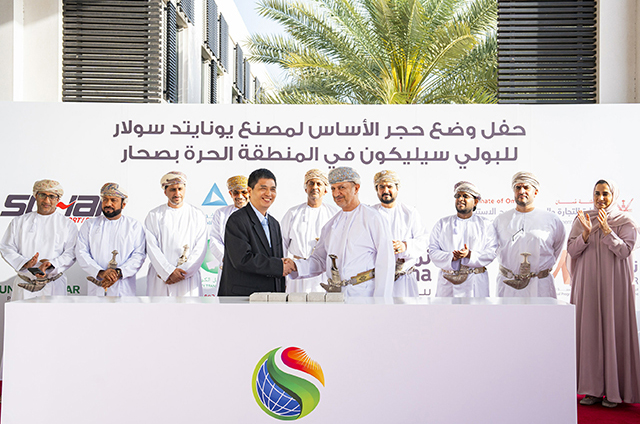
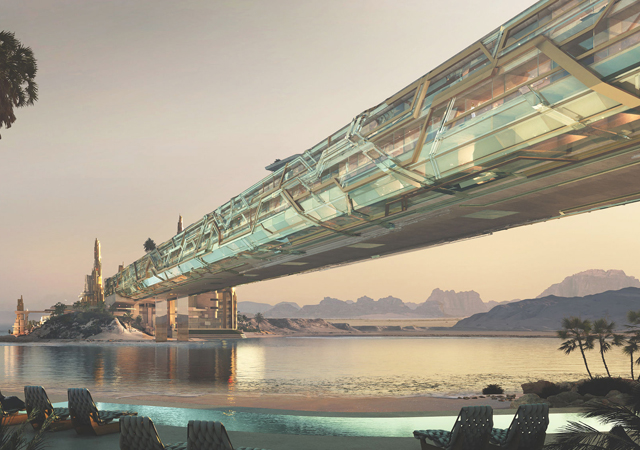
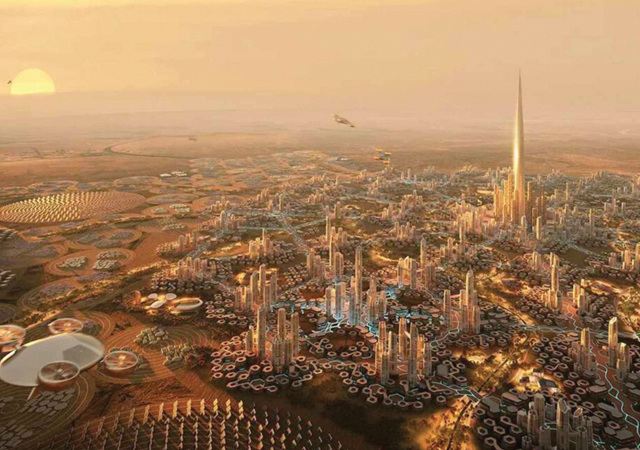
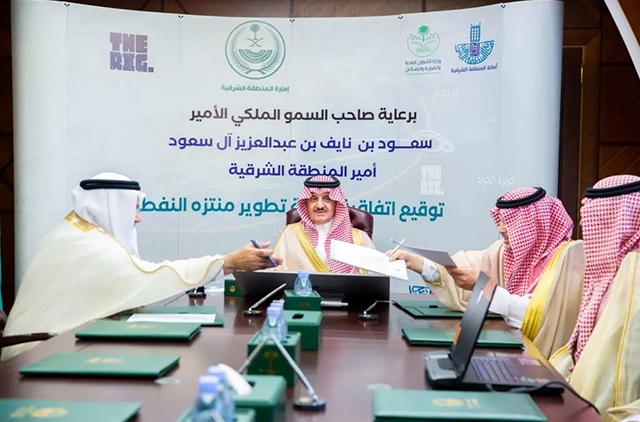
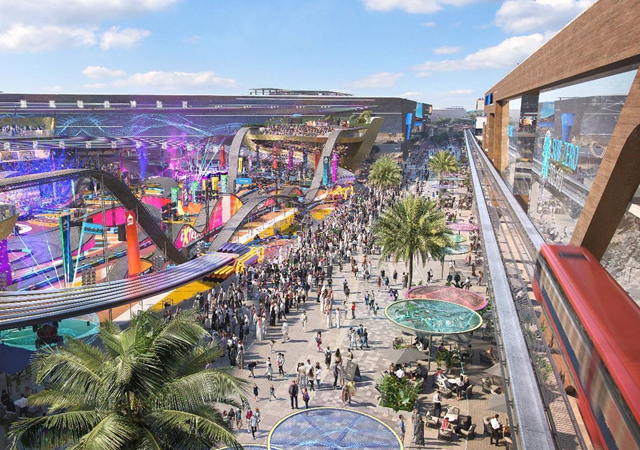
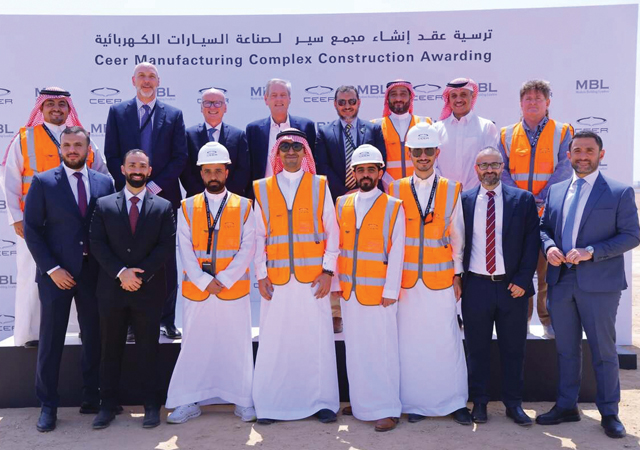
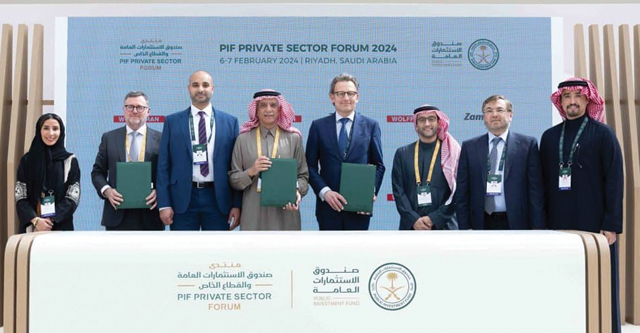
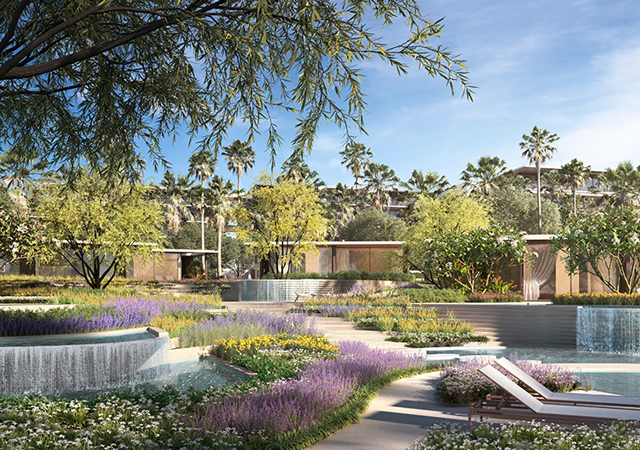
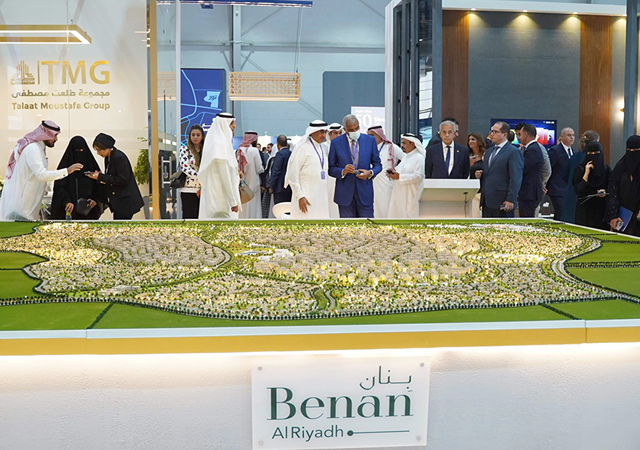

.jpg)
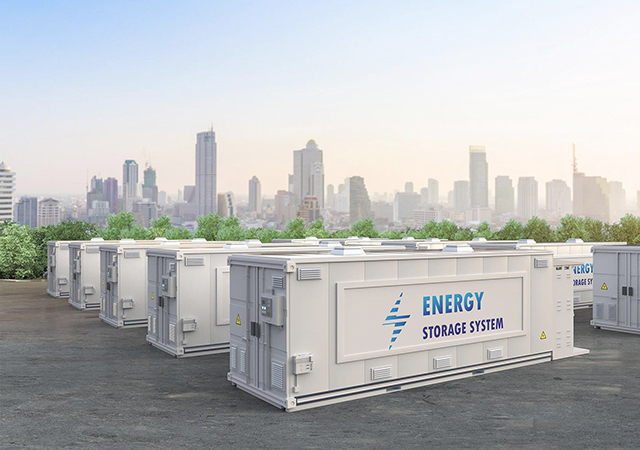
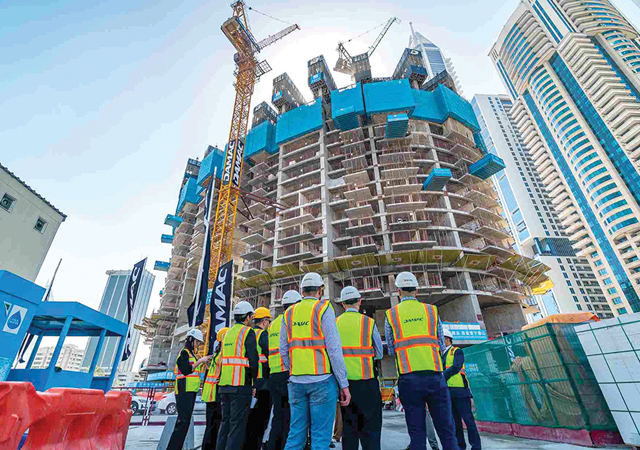
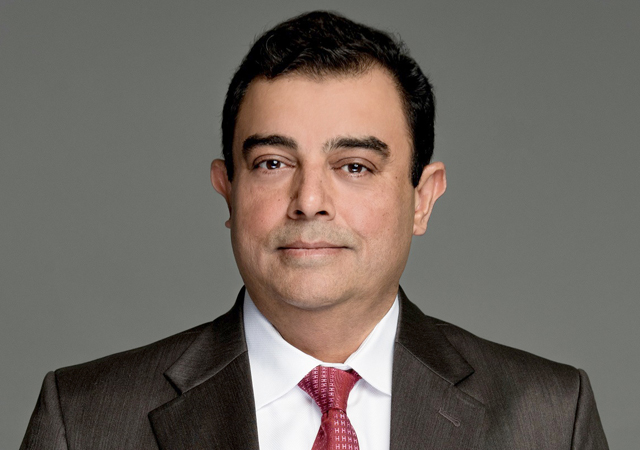
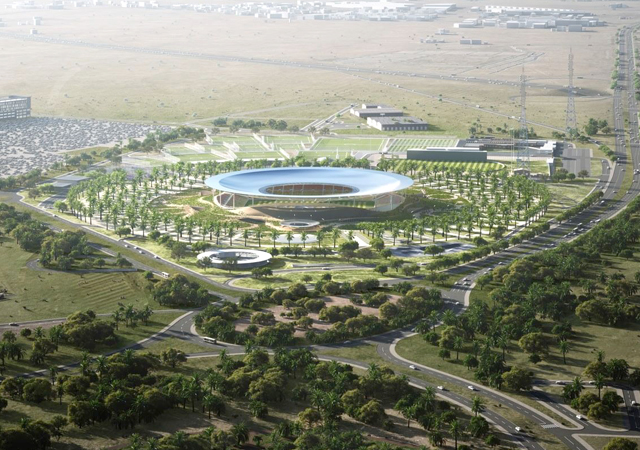
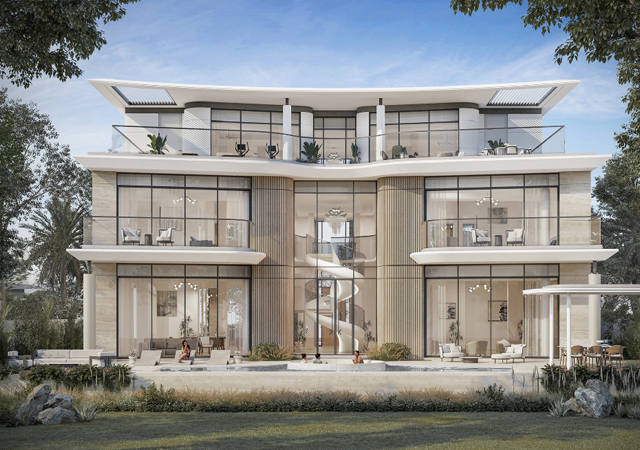
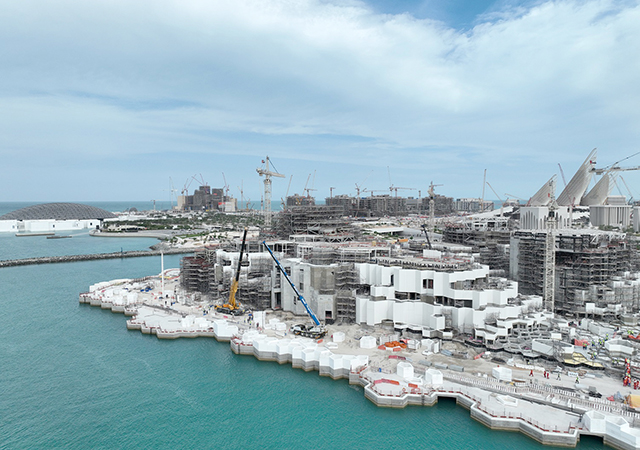
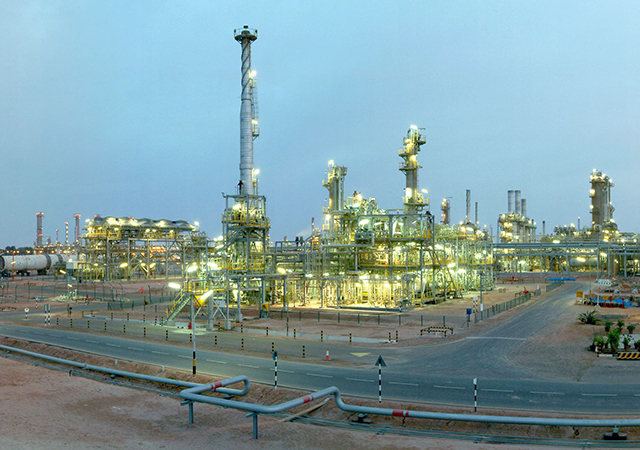
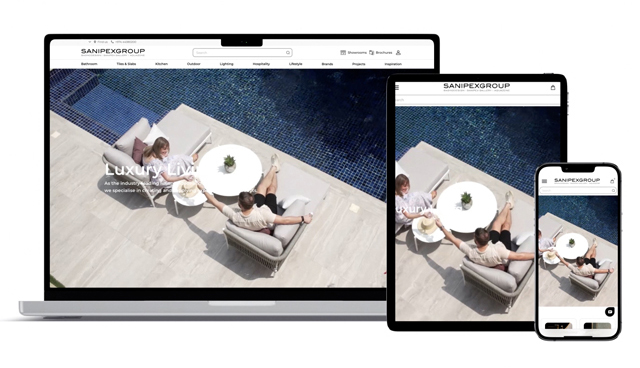
.jpg)
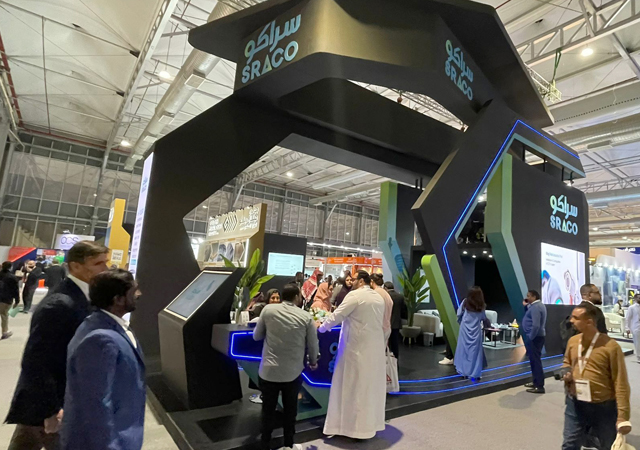


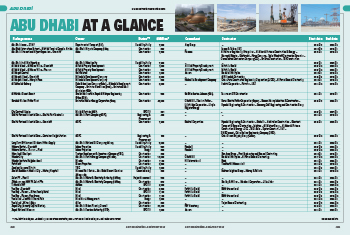
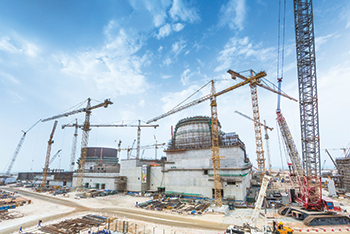
.jpg)
