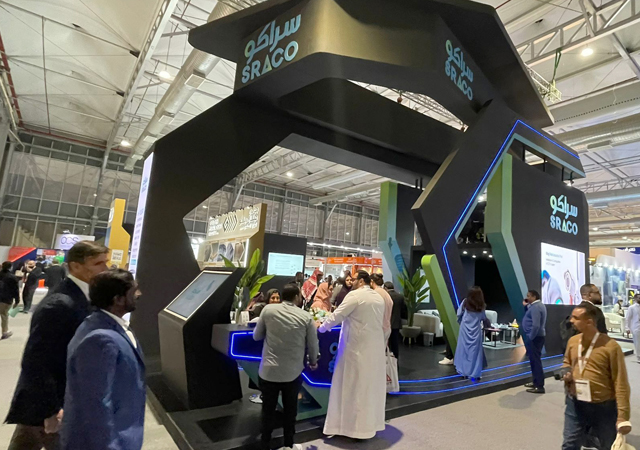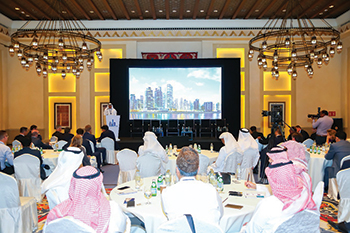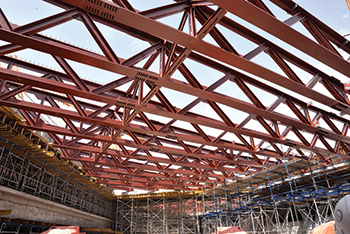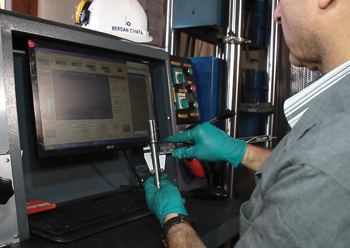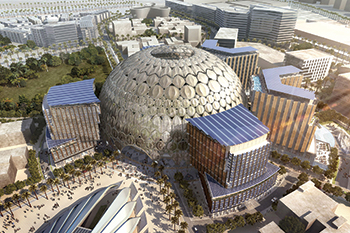
 The 67.5-m-high and 130-m-wide dome puts steel at the heart of the Expo site.
The 67.5-m-high and 130-m-wide dome puts steel at the heart of the Expo site.
An intricate steel trellis dome being constructed over Al Wasl Plaza will form the breathtaking focal feature at Expo 2020 Dubai site.
The 67.5-m-high and 130-m-wide dome – which puts steel at the heart of the Expo – will be formed from 13,600 linear metres of pipe steelwork weighing 2,265 tonnes, and its translucent surface will incorporate a huge projection experience designed to be visible both from inside the building and the air above.
Described as a festival of ingenuity, Expo 2020 Dubai will be the first World Expo to take place in the Middle East, Africa and South Asia (Measa) region when it opens next year in Dubai, UAE.
 |
|
Al Wasl Plaza ... centrepiece of the Expo 2020 Dubai site. |
The masterplan of the Expo is heavily influenced by the key theme of ‘Connecting Minds, Creating the Future’ and the three subthemes of Opportunity, Mobility and Sustainability, with one dedicated thematic district for each. Standing at the centre of the site and linking the three thematic pavilions, Al Wasl Plaza will have the capacity to host more than 10,000 visitors as well as serving as a 360-degree projection surface onto which images may be projected at night.
“We ran an international competition to design the dome, and the main brief for the space was to honour the importance of Al Wasl Plaza. ‘Al Wasl’ means ‘the connection’ in Arabic and is the historical name for Dubai. It is very close to my heart,” explains Ahmed Al Khatib, senior vice-president of Real Estate and Delivery at Expo 2020 Dubai, who is responsible for the delivery and management of the site masterplan, as well as its supporting utilities, infrastructure services, roads, networks and transportation.
“We recognised that we really need to make this an exceptional experience for visitors and to create a jewel at the heart of the Expo, which will host the opening ceremony and all major events. At the same time, it needs to work as a part of the entire masterplan and create value both now and into the future – leaving a lasting memory of the event,” he adds.
The winning design by Chicago-based architectural firm Adrian Smith + Gordon Gill Architecture (AS+GG) was inspired by the shape of the Expo logo, based on a gold ring discovered at the 4,000-year-old Sarouq Al Hadeed archaeological site in Dubai.
Induction bending of the seamless steel pipes was carried out in Poland and the Czech Republic, and the dome’s legs were fabricated by Cimolai Rimond Middle East General Contracting in its factory in Italy.
“It’s a massive structure, of course, and the high-strength steel pipes which form the trellis are 500 mm in diameter and would measure 13.6 km if laid in a straight line,” says Al Khatib. “It’s a highly specialised process to produce over 1,000 individual curved steel sections and 17,000 steel brackets, which will be welded together to form the design of the Expo logo when you stand inside the dome and look up.”
The “trellis”, or shading structure, is a long-span shell structure than extends across the 130 m of the central plaza area and rises to a height of 67 m. It consists of grade S460 pipes forming interconnected circles that produce the pattern of the shell. Trellis pipe diameters have been standardised at 508 mm with thicknesses varying from 10 mm to 50 mm, according to Cimolai Rimond Middle East.
These steel circles in hundreds of different sizes will be infilled with fabric coated in PTFE (polytetrafluoroethylene) and fibreglass, and various materials were tested on a mock-up section of the trellis using actual projection to ensure the best possible image quality.
“In order to erect the steel trellis, we need an additional 1,200 tonnes of steel to serve as a temporary supporting structure during the build – a fact we can determine by using computer modelling software to accurately plan each phase of construction,” Al Khatib continues. “Timing is extremely strict for every installation, because if we run short of storage space it will create a domino effect for the whole schedule.”
The dome was the final major design element to be completed on the Expo site and its roof will be partially open to the sky to ensure visitors’ comfort.
“A great deal of technology has been incorporated into the design, including cutting-edge laser projectors, 2,700 LED lights and 25 km of cable running inside the structure,” says Al Khatib.
Major construction at the site is on course to be completed by late 2019, leaving plenty of time for testing and preparation ahead of the grand opening.
Expo 2020 Dubai opens its doors on 20 October 2020 and will end on 10 April 2021. After the world-class event, the plaza will continue to play a central role as a natural garden, with plans to use the dome as a multiuse space to host a variety of events and experiences within District 2020 – a highly accessible, well-connected and integrated urban development that will continue Expo’s mission to Connect, Create and Innovate.
“Al Wasl Plaza will provide a unique public amenity that will be an inspiration to people around the world. A space where nature and technological innovation are integrated in a sustainable way. Everyone is so excited about the project and wants it to be a huge success,” Al Khatib concludes.


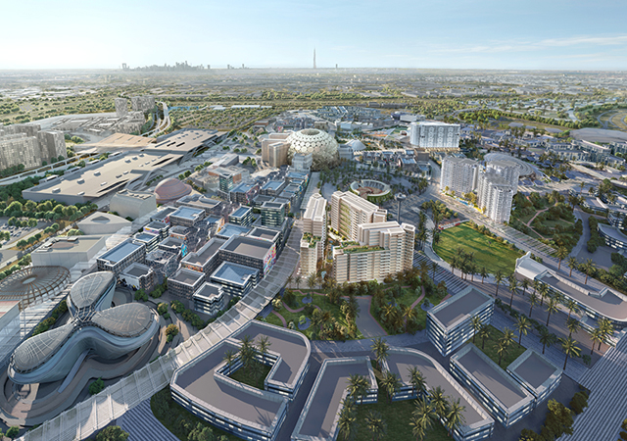
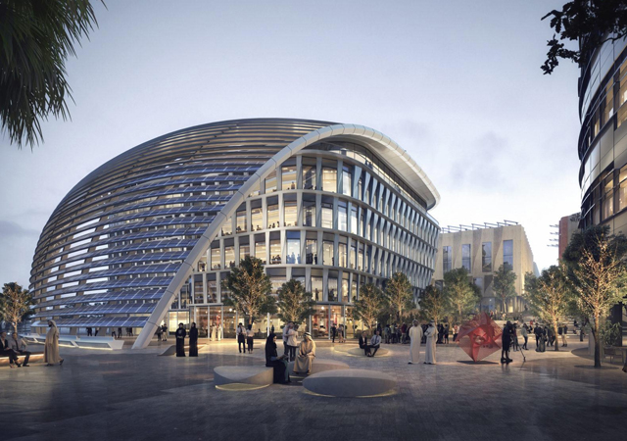
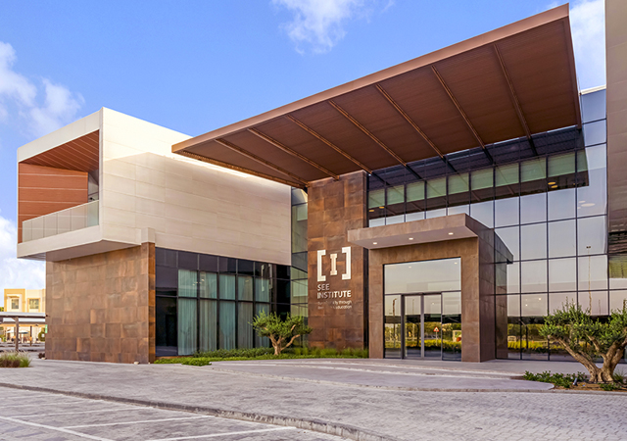
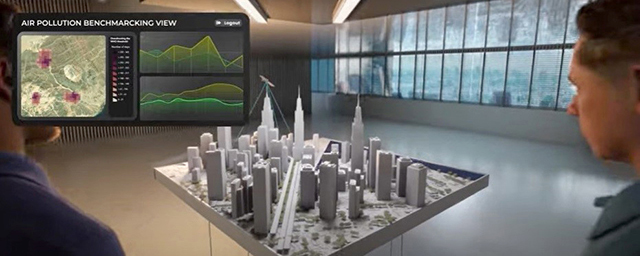


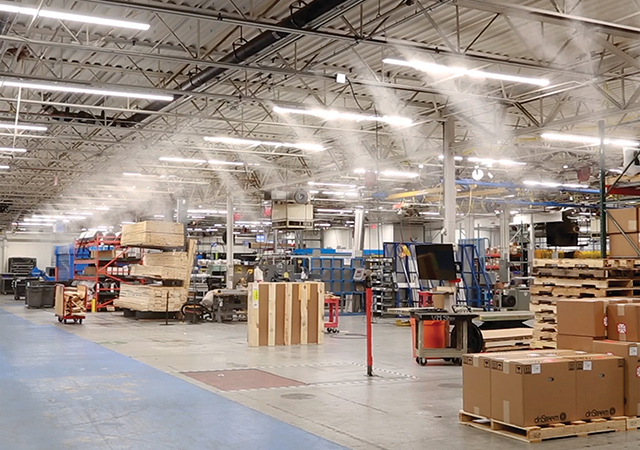
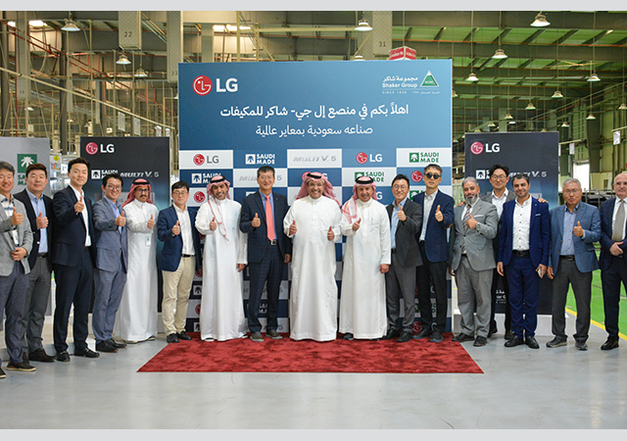
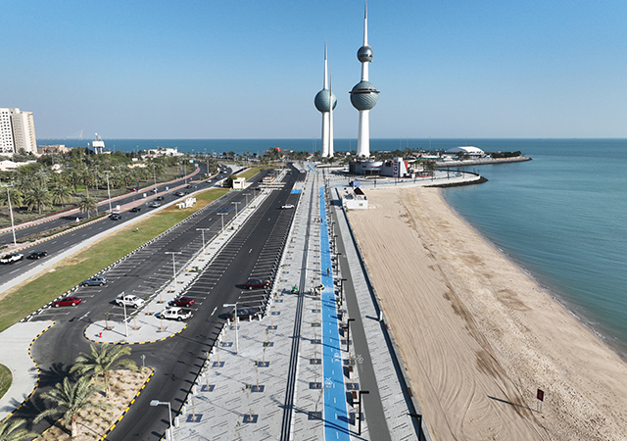
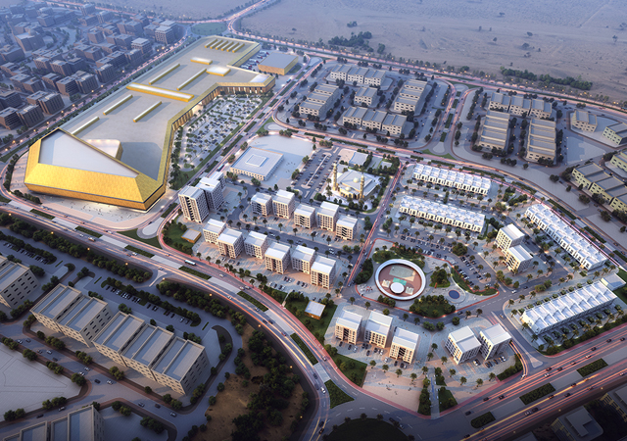
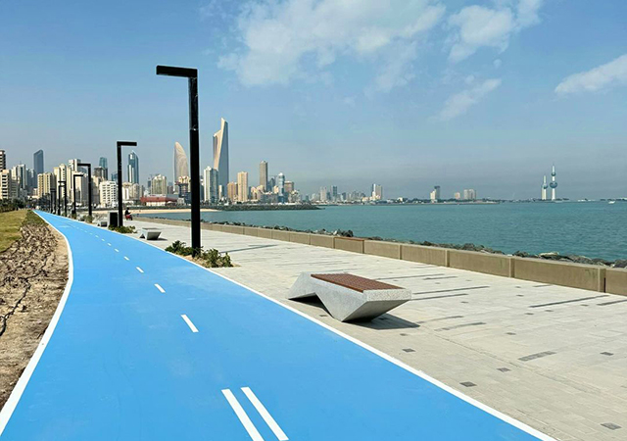
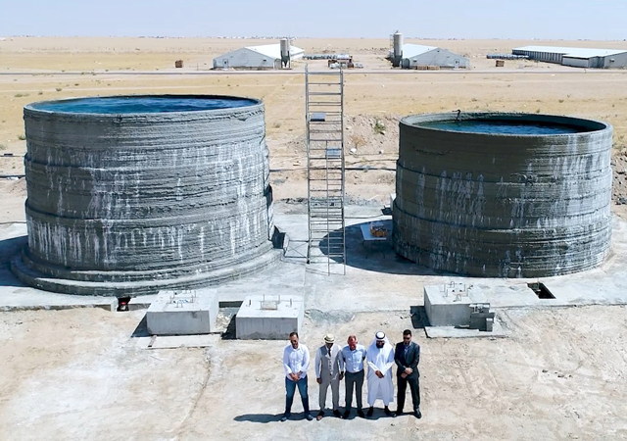

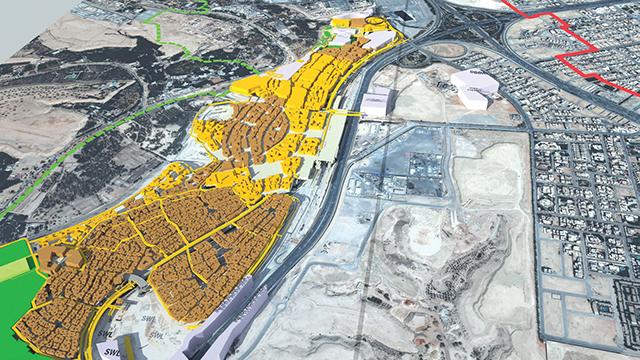
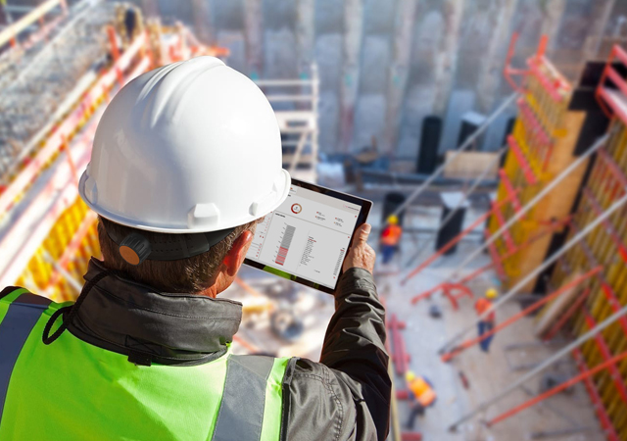
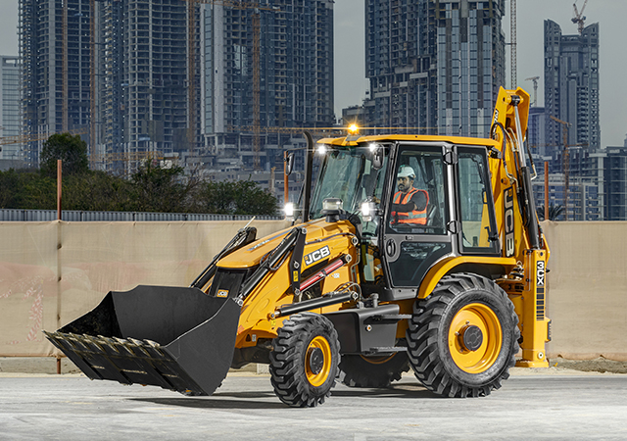
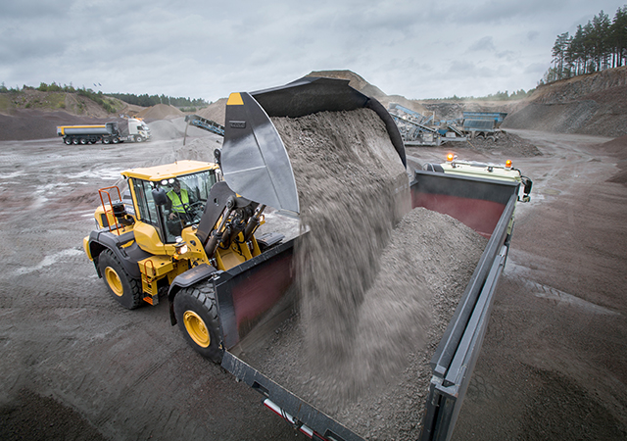
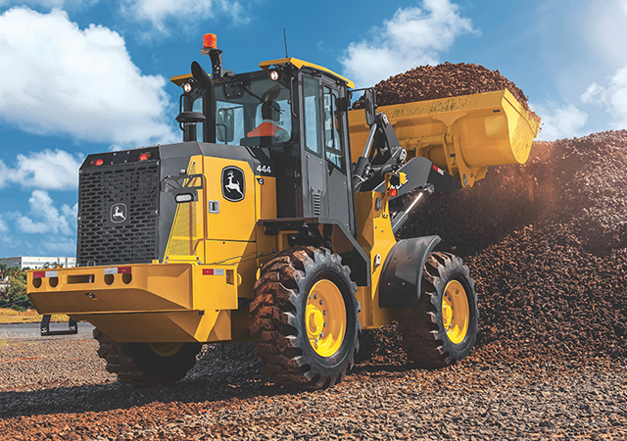
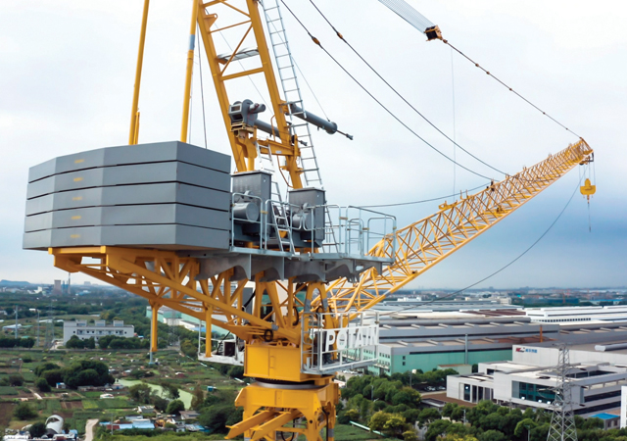
_0001.jpg)
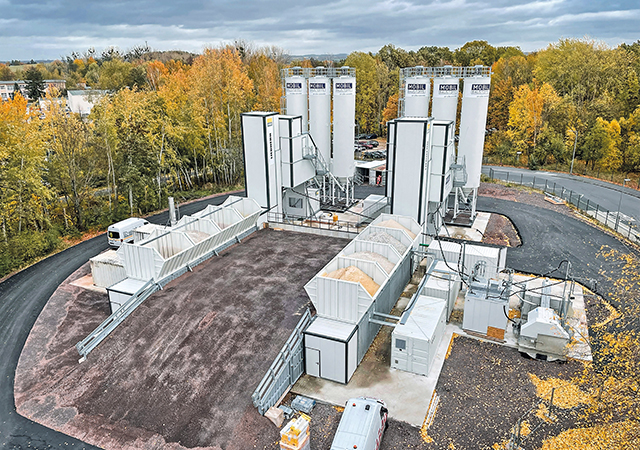
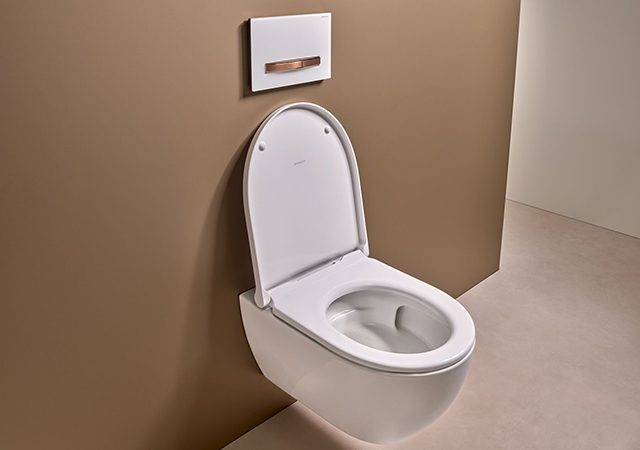
.jpg)
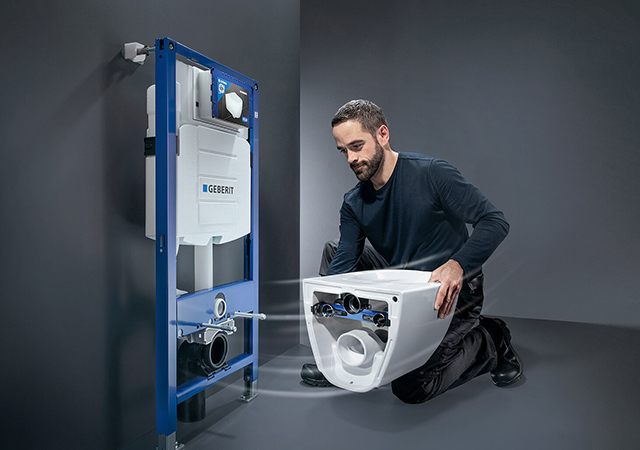

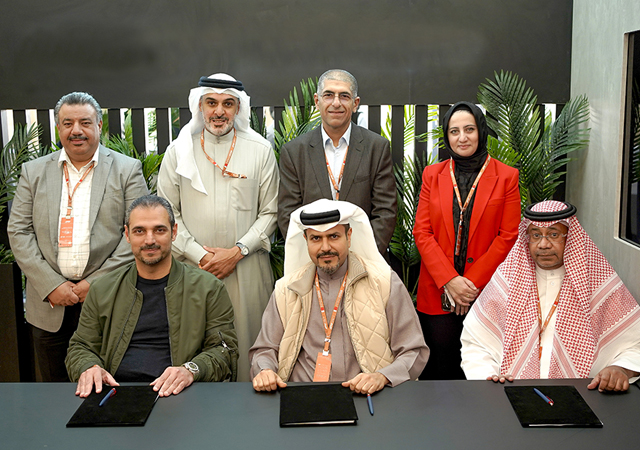
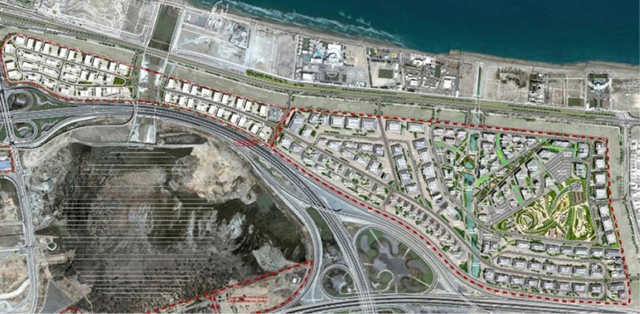

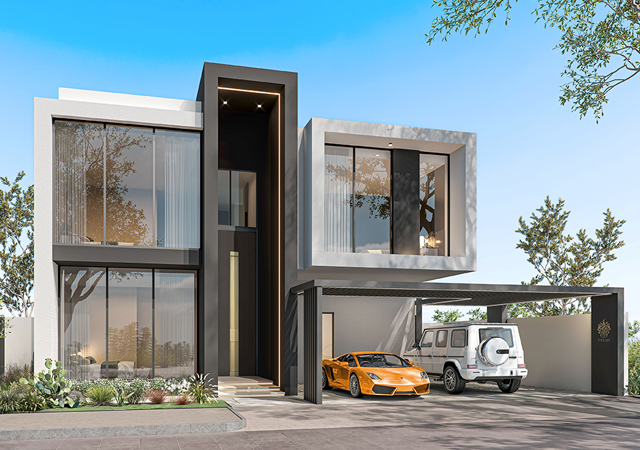
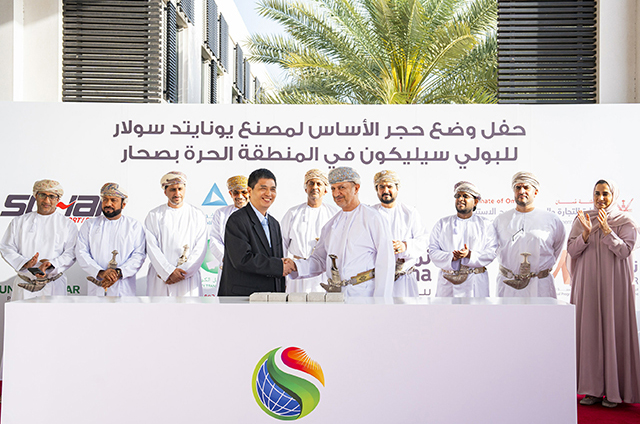
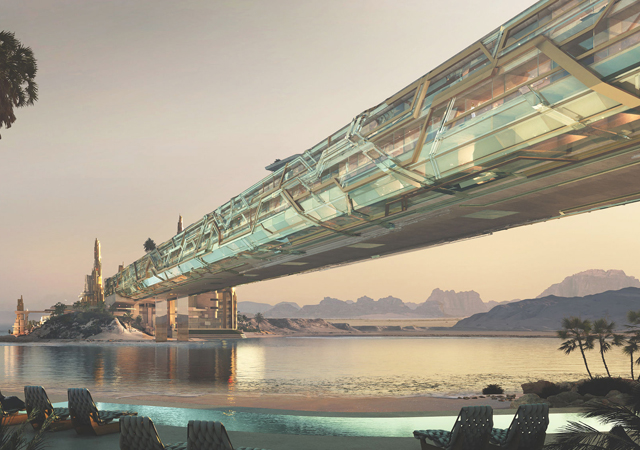
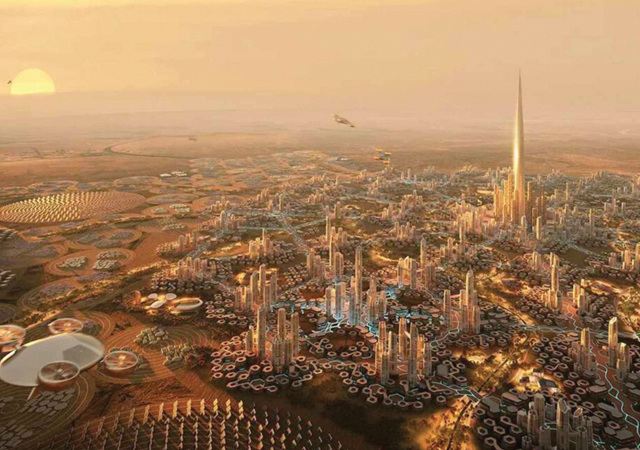
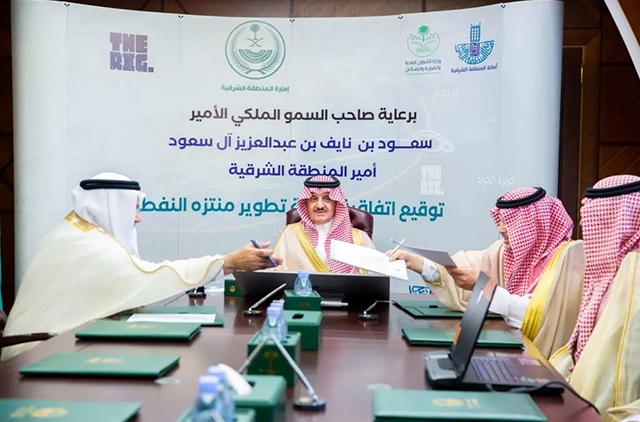
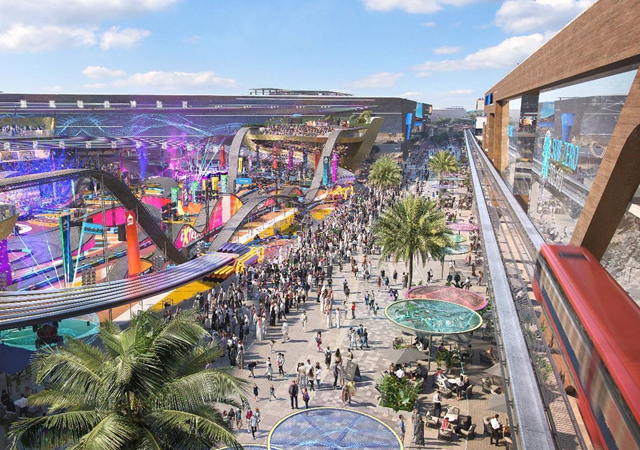
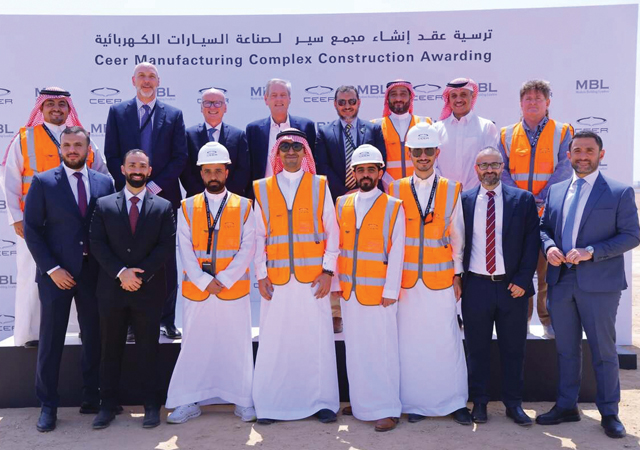
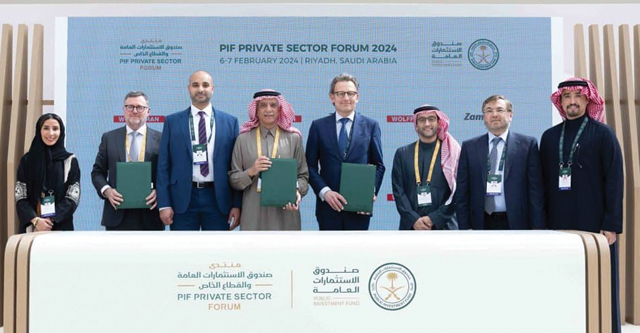
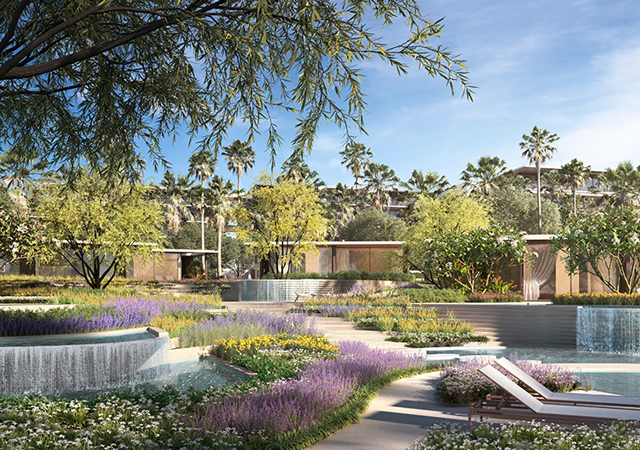
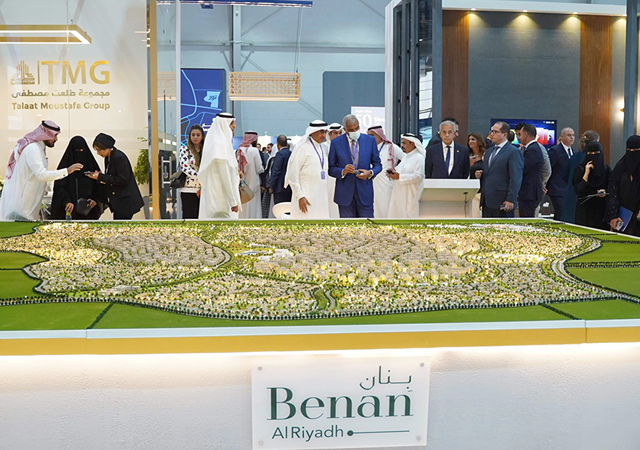

.jpg)
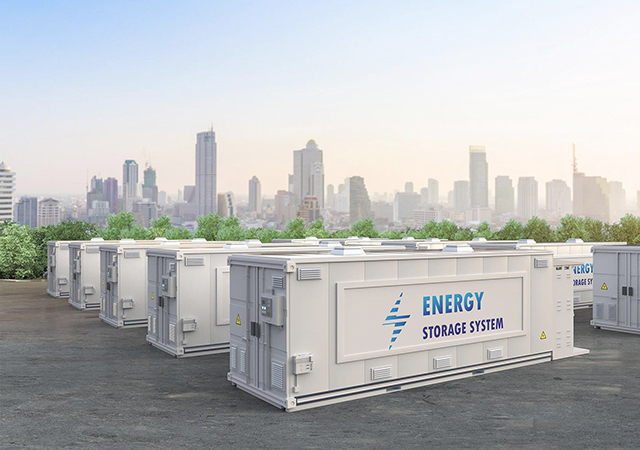
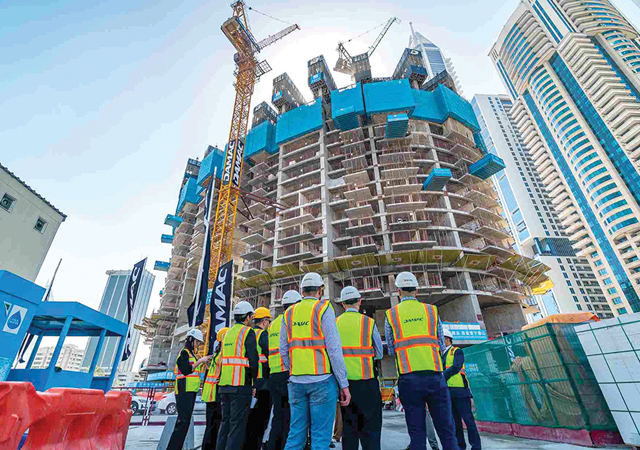
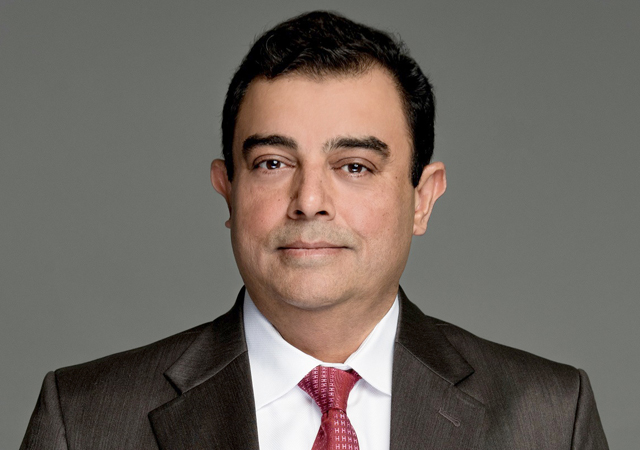
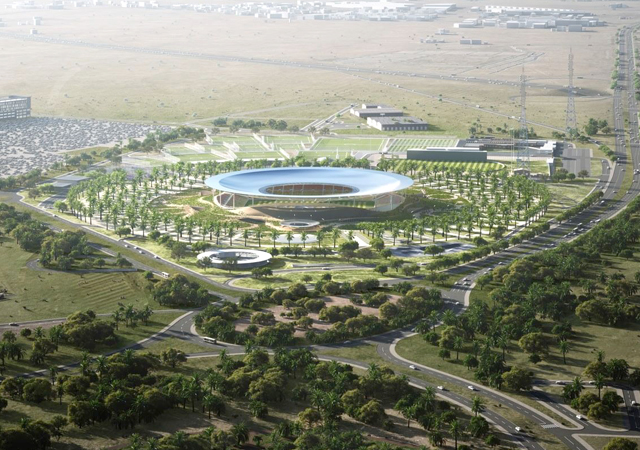
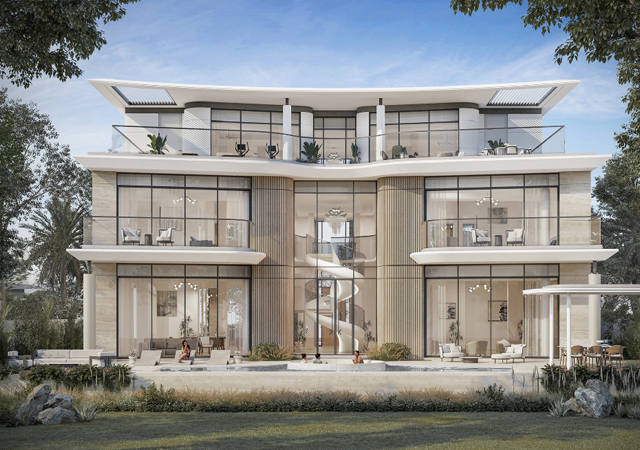
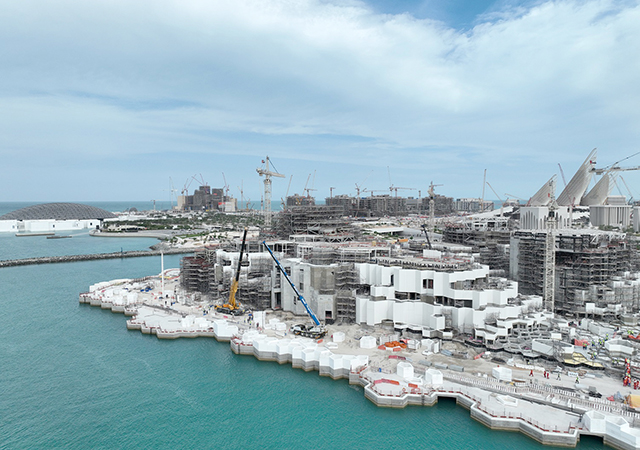
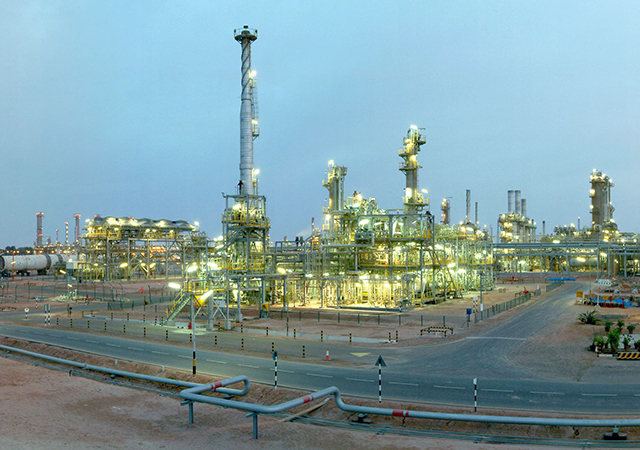

.jpg)
