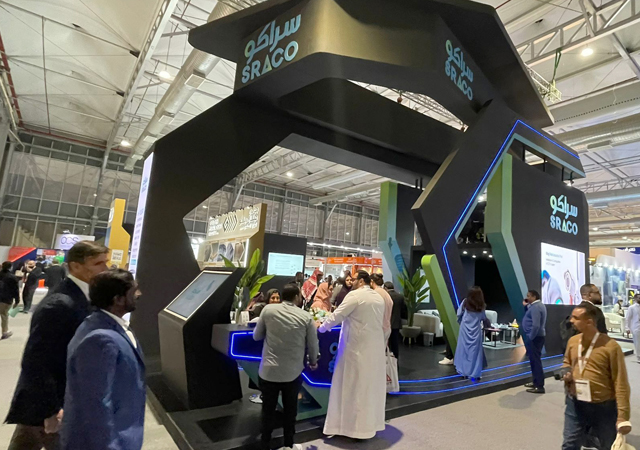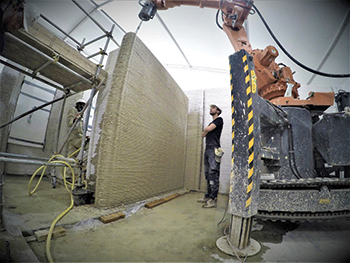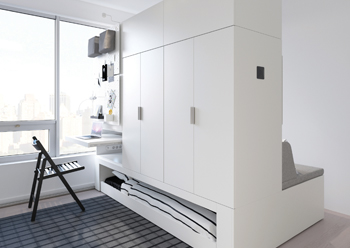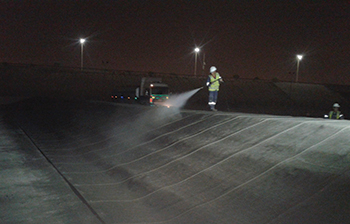
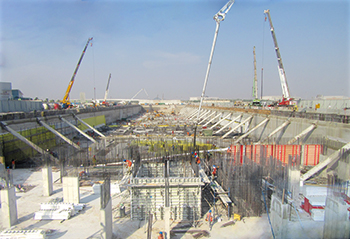 AluFix and Mammut 350 wall formwork ... equipped with alkus all-plastic facings.
AluFix and Mammut 350 wall formwork ... equipped with alkus all-plastic facings.
Meva formwork systems came in handy to shape up an eight-storey building in Abu Dhabi, especially where conventional systems fell short.
The systems are being used for the multifaceted construction of the shell of the new residential building with a floor area of 2,500 sq m.
The building consists of two basements and eight upper storeys. Upon completion, the ground floor will house a sports centre and numerous shops, among other facilities. The floors above will have residential units. The contractor on the project is Capriole Construction.
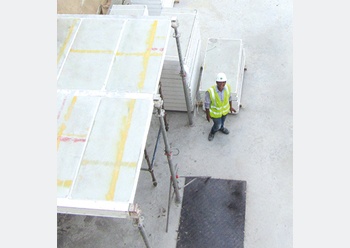 |
|
MevaDec slab formwork ... the lightweight, robust panels with grip profile can be installed from below or above. |
Elaborating on the project, a spokesman for Meva says in the construction pit, it was first necessary to pour the outer walls against the existing structure. As conventional anchoring was not possible, Meva’s STB 300 support frame was used as a single-sided solution. The STB 300’s anchoring system allowed the tensile and compressive forces to be safely transferred into the floor plate.
Meanwhile, Mammut 350 wall formwork, with panel sizes of up to 3.5 m by 2.5 m, comprehensively covered the project’s requirements for large-area formwork.
Additionally, stringent requirements were applied to the architectural concrete quality for the basements, as the concrete surfaces in this area were to remain visible.
“The Mammut 350 wall formwork is equipped with alkus all-plastic facings. The innovative facing ensures consistently smooth, high-quality concrete surfaces, does not absorb water, and does not swell or shrink. The facing is just as durable as the frame, thus eliminating the need for expensive replacement. Furthermore, it can be nailed just like wood and repaired using the same material,” says the spokesman.
According to Meva’s Ahmed Atalla, who is responsible for the construction site, a particular challenge was the slab formwork in the basement.
He says the height of the slab varies, as does the thickness of the concrete beams. Meva engineers, therefore, used two different formwork systems: MevaDec for flat slab areas and conventional slab formwork for the varying concrete beams.
“It was possible to use MevaDec between the concrete beams without large compensation areas as the system can be adapted to suit the specified dimensions by changing the direction of the primary beams,” says Atalla.
Moreover, construction progressed rapidly, thanks to the use of the MevaDec drop head in the flat slab areas.
Atalla says activating the drop head lowers the primary and secondary beams of the slab formwork by 19 cm so that these can be easily removed and used for the next pouring cycle. During this time, the props remain in place and support the slab until the concrete has set completely. Being able to reuse the slab formwork panels earlier enables the material stock on the construction site to be optimised, he adds.
The concrete beams were formed conventionally because of their massive geometry and great weight. For this project, it was decided to use aluminium beams, which can support a higher load than wooden beams. Thanks to this solution and the use of MevaDec, plywood was only used for the facings of the concrete beams.
“This approach meant that we were able to save plywood over large areas and thus reduce costs. After all, in our role as formwork experts it is our task to advise the customer and provide safe, efficient and, last but not least, sustainable solutions,” Atalla adds.


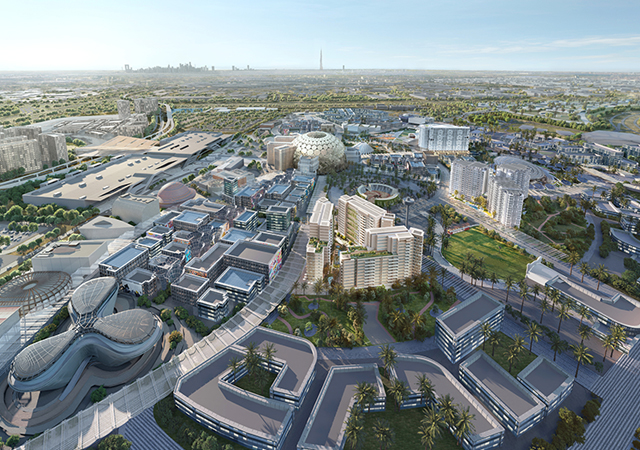
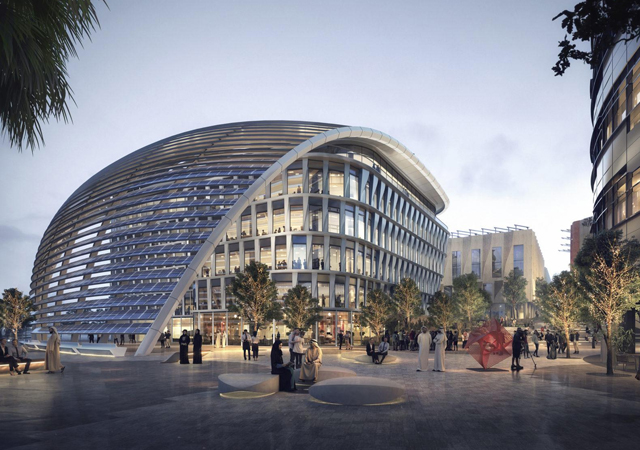
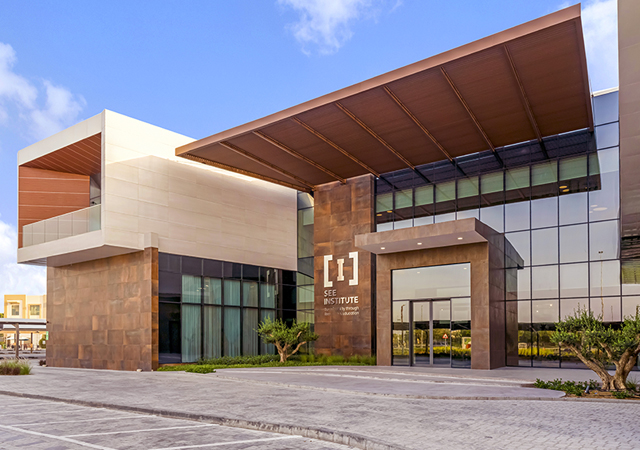
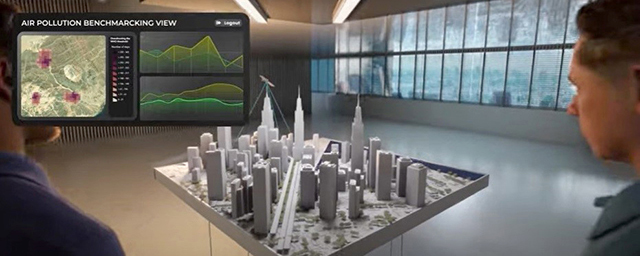


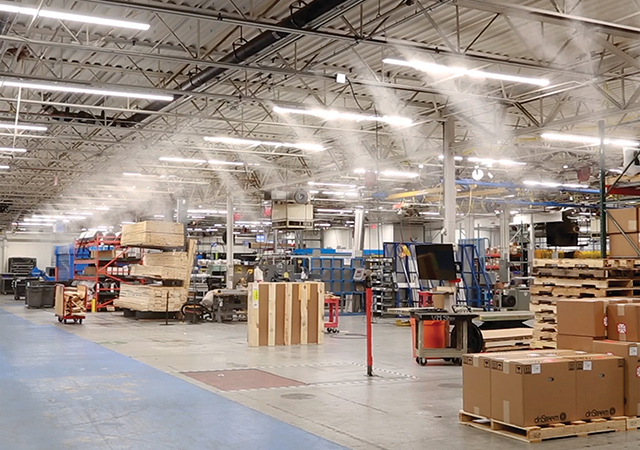
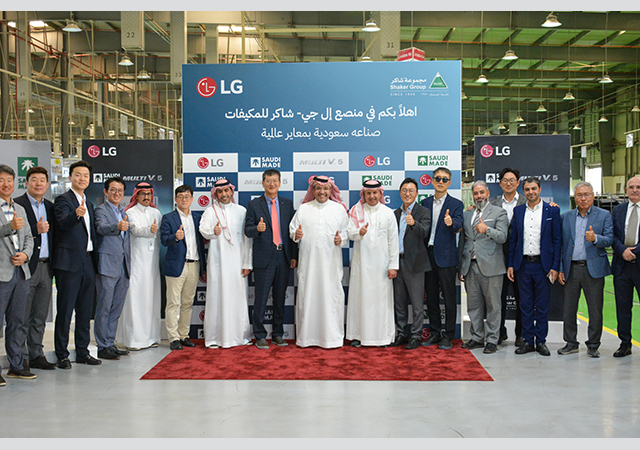
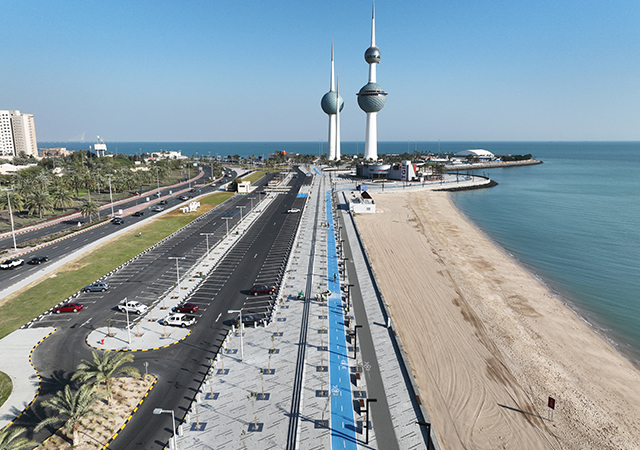
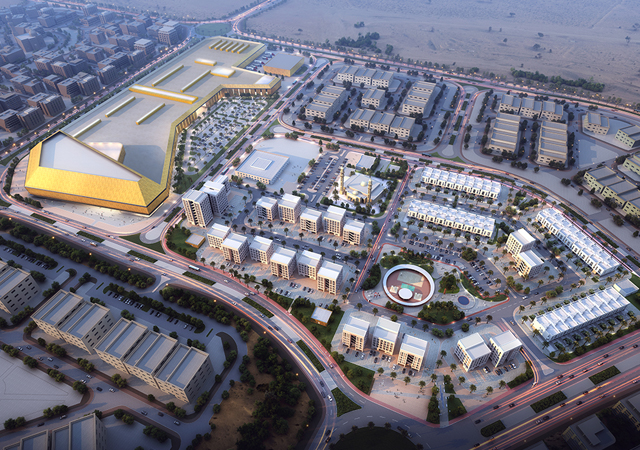
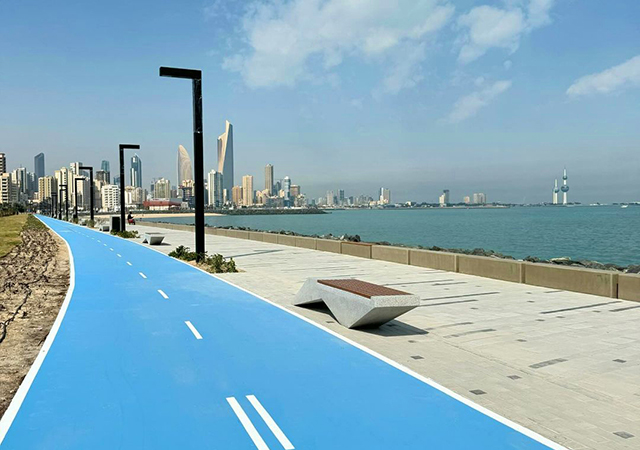
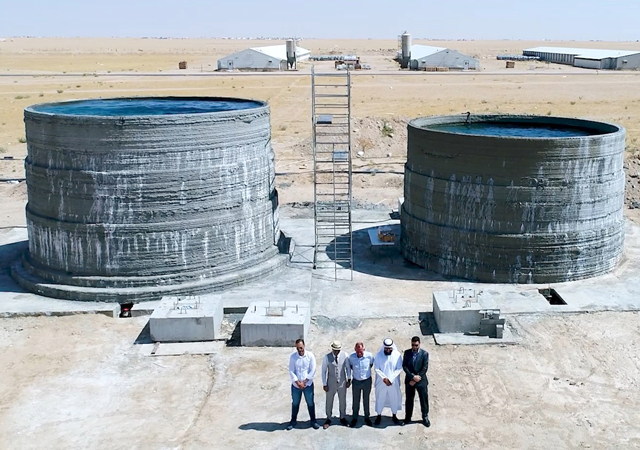

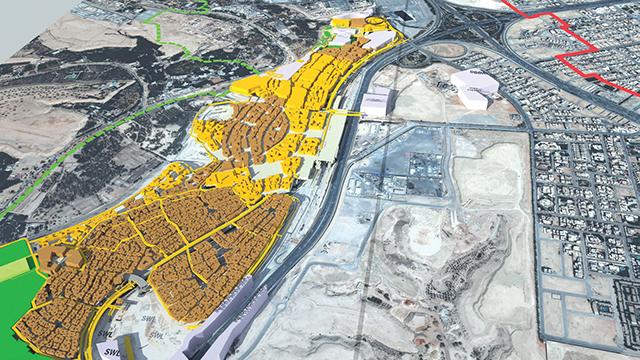

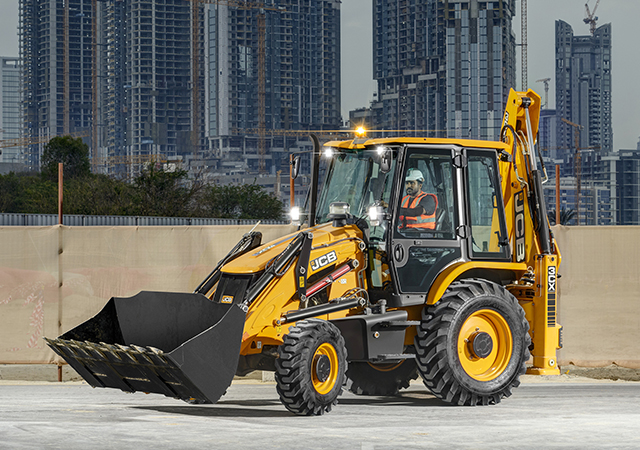
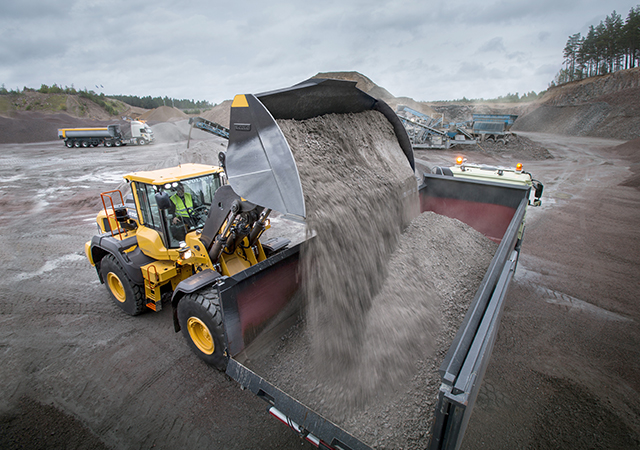
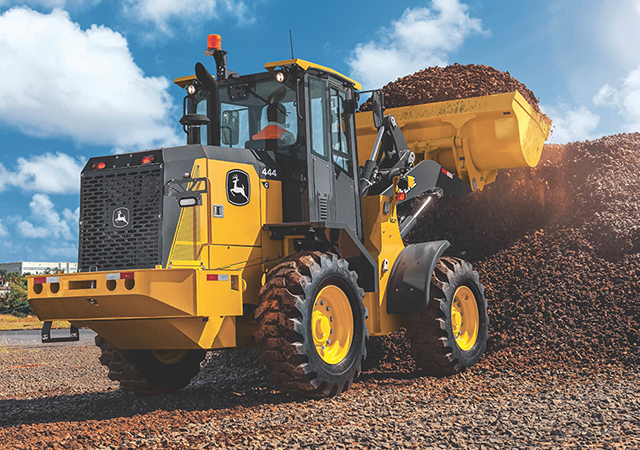
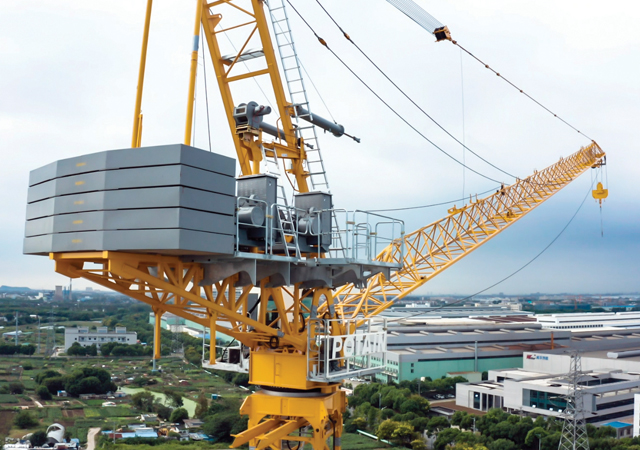
_0001.jpg)
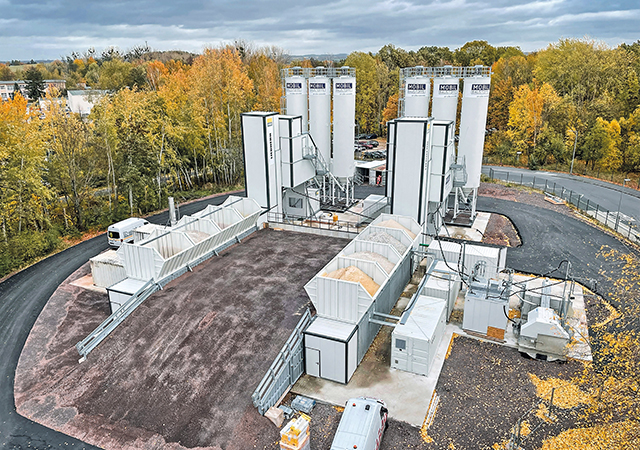
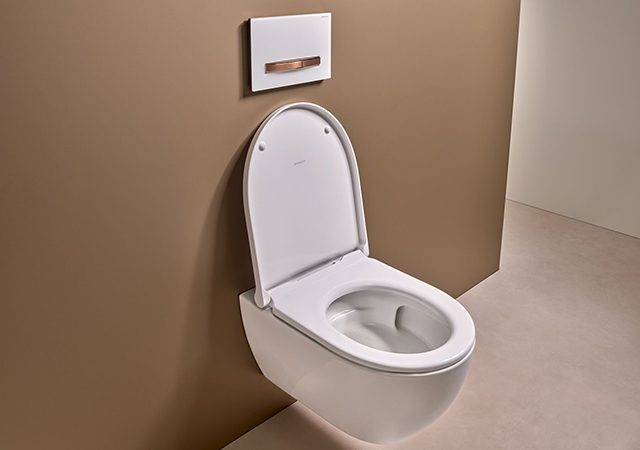
.jpg)
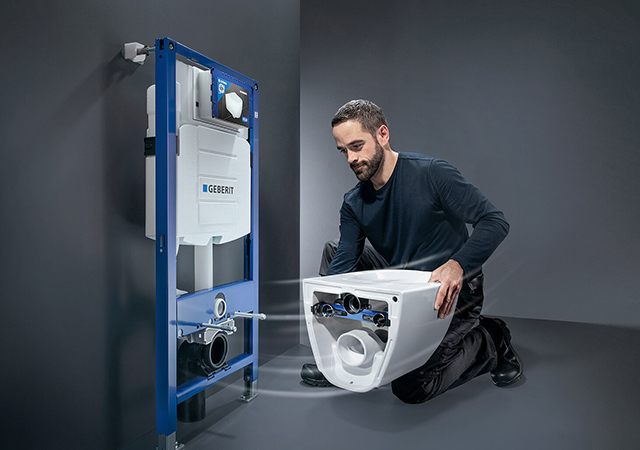

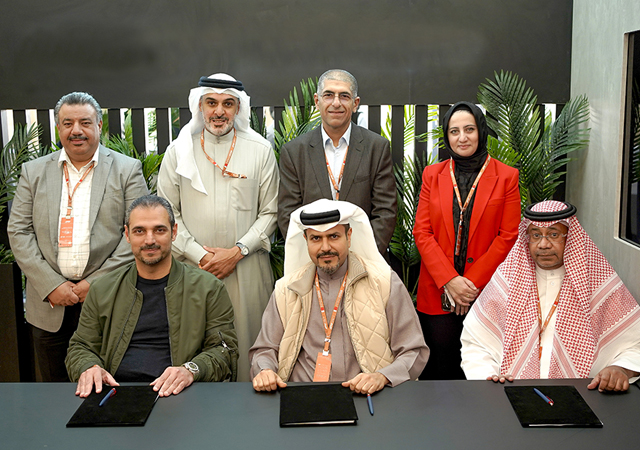
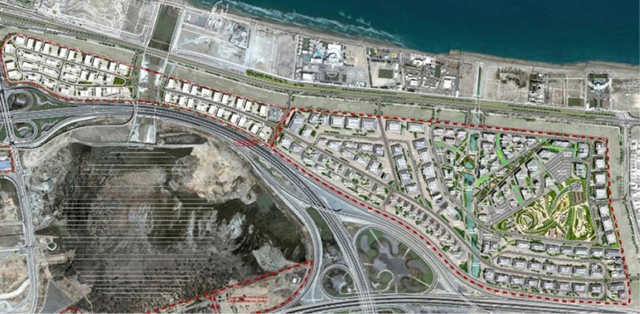

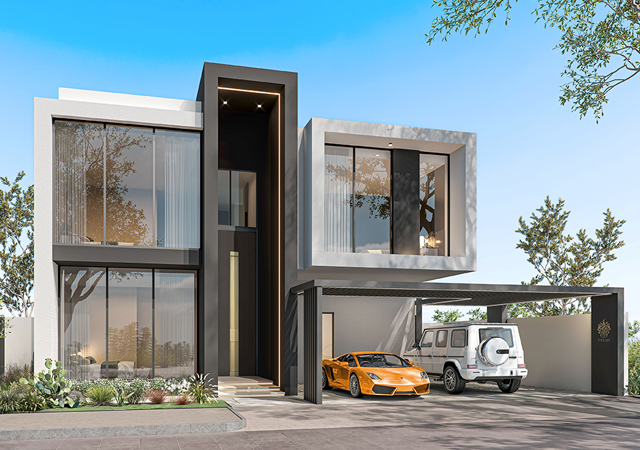
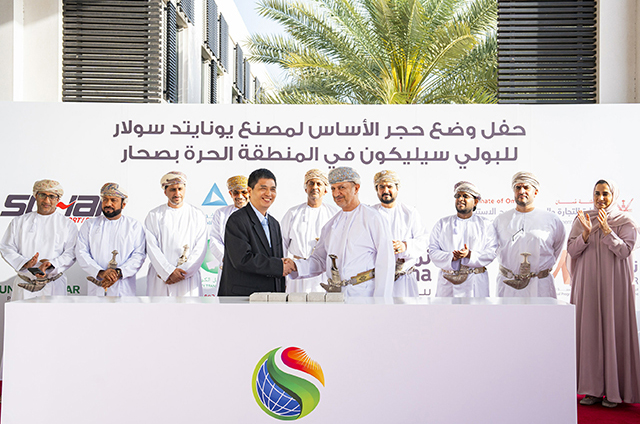
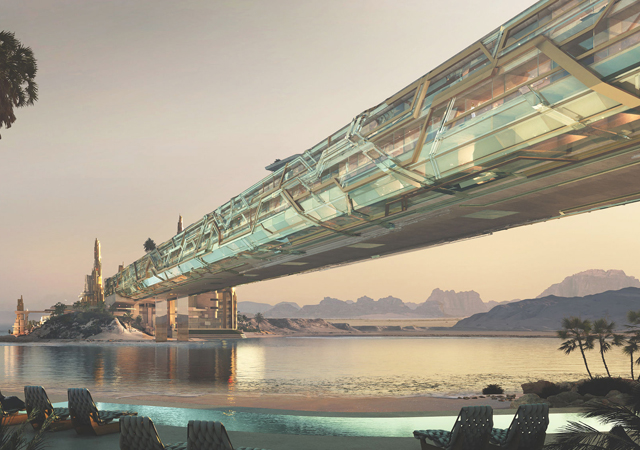



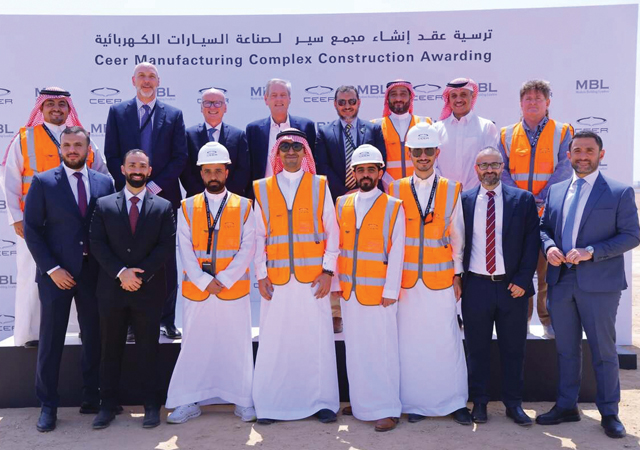
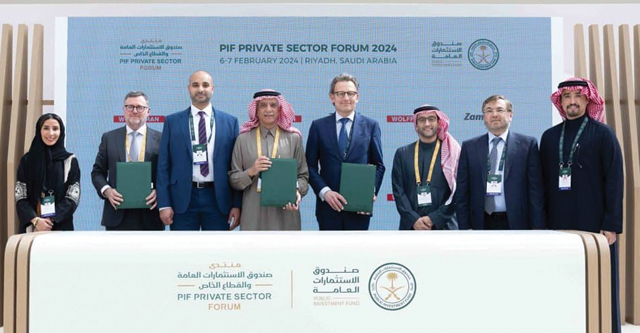

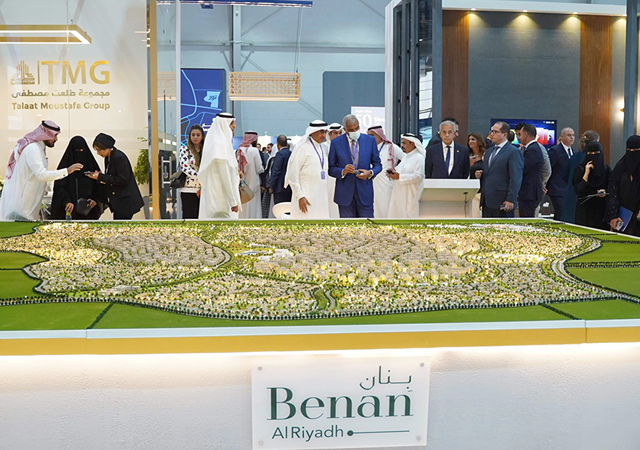

.jpg)
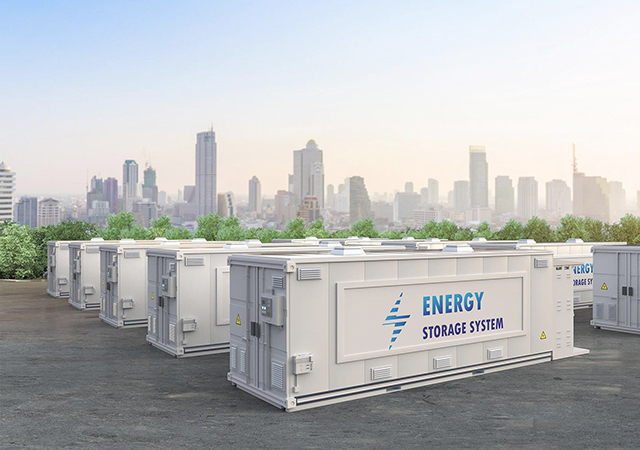
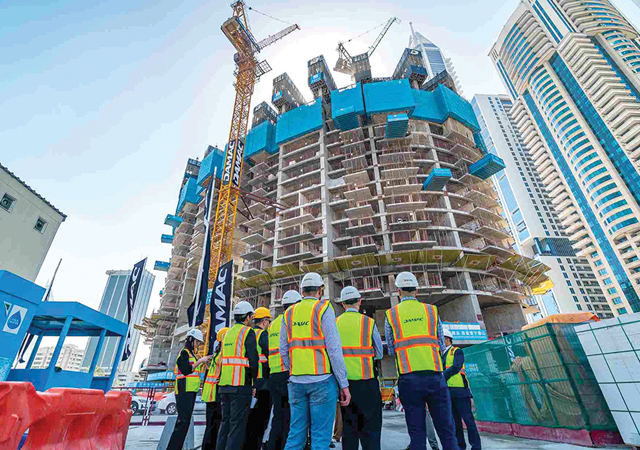


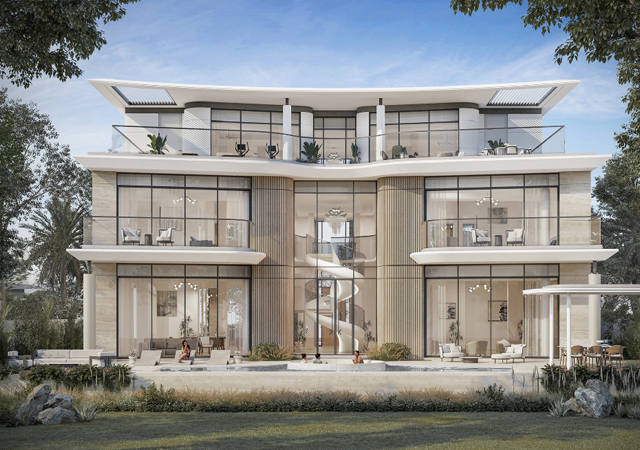
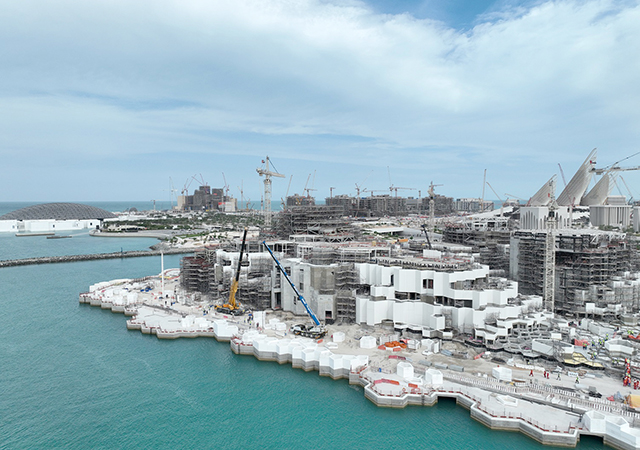
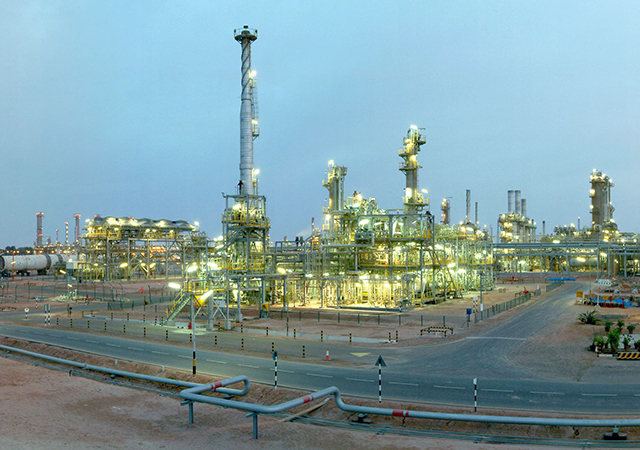

.jpg)
