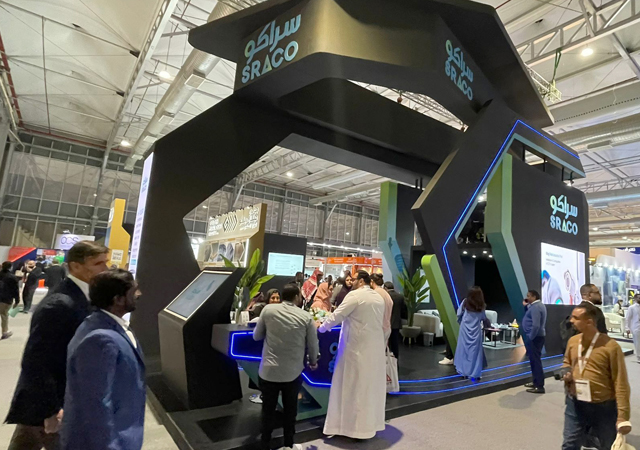
 The Canam facility in Dammam.
The Canam facility in Dammam.
Saudi-based Canam Asia Limited (CAL) highlighted its innovative roofing and flooring solutions at a series of technical seminars held last month in Saudi Arabia, Bahrain, Qatar and the UAE.
Canam Asia is a joint venture between the Canam Manac Group of Canada and the Zamil Industrial Investment Company (ZIIC) of Saudi Arabia. At the seminars, experts from CAL and the Canam Manac Group demonstrated new concepts being applied to solve roofing and flooring challenges facing the Gulf construction industry.
The seminars aimed to create an awareness of the advantages of the open web joist, composite steel deck and the Hambro composite floor system concepts, which are described as being ideally suited to the construction of low, medium and high-rise buildings and commercial centres.
Some of these systems are currently being custom-designed, fabricated and supplied by CAL. Set up in 2002, CAL manufactures the open web joists and the Hambro joist at its manufacturing base in Dammam and is looking at expanding its portfolio to include girders and metal decking during this year, says Jean El-Khoury, regional sales manager.
The facility, which has a capacity to produce 20,000 tonnes per year of joists, is said to be the only one of its kind in the region, which is fitted with machinery to fabricate open web joists.
Within its first year of operations, the company has supplied to more than 20 projects, including shopping malls, and commercial complexes in Saudi Arabia, Qatar, the UAE and South East Asia, says El-Khoury.
CAL is undertaking work on several prestigious projects including commercial centres such as the Panda project in Riyadh and the Al Muthana Centre project in Qatar; high-rise buildings and low-rise buildings such as a five-storey office building in Ras Al Khaimah, UAE, as well as various other projects in different countries including a 17-storey building in Romania.
“Over the past year, we have been testing the market and, realising the demand for our products, we are now looking at expanding our line of products,” he adds.
According to Walid Chaarani, acting general manager, CAL, the increasing popularity of these construction concepts are underscored by the many advantages they offer as well as the fact that they are custom-designed, fabricated and supplied from a local manufacturing base in Saudi Arabia.
According to Pierre Gignac – vice president engineering of the Canam Manac Group who was visiting the region – the systems offer a host of advantages. The product has a competitive edge on the market because of its high fire and sound rating. In addition, the system can be used both with steel and concrete construction.
Georges Hage-Chahine, vice president international, Canam Manac Group, comments that open-web steel joists are ideal for floors and roofs in all types of steel and concrete buildings and that they offer substantial weight and cost savings. As such, they can be economically used for long column-free spans due to their high load-bearing-capacity-to-weight ratio, offering more open interior space, he says.
“Representing unitised construction, open web steel joists can be installed immediately upon arriving at a job site as no forming, pouring, curing or stripping is required. Combined with their light weight, this ensures a fast and simple erection procedure, which is welcome news for the industry in the Gulf region,” adds Richard Vincent, vice president engineering research and development, Canam Manac Group.
In addition, the erection and bridging of the joists creates a working platform for the immediate follow up of allied trades, which enables the rapid and efficient progression of field work.
“The configuration of the steel joists allows the passage and concealment of pipes, ducts and electric conduits within the depth of the floor. This eliminates the need for extra height inside the buildings and further reduces overall costs. In addition, open web steel joists – in combination with other materials – can provide fire-resistive assemblies for virtually any hourly rating required,” adds Gignac.
The Hambro composite floor joist system, an advanced up-to-date solution for elevated floor construction challenges, combines ‘Hambro’ steel joists with poured concrete, creating hybrid concrete/steel T-beams running in one direction and an integrated continuous slab in the other.
“The numerous advantages in terms of construction flexibility, efficiency and cost reduction offered by these systems were warmly received by the attending audiences which comprised representatives of engineering consultants, contractors, real estate developers and owners, among others,” adds El-Khoury.
These advantages can be summarised as efficiencies of high strength steel, speed and ease of erection, low self-weight of roofing and floor construction allowing for smaller columns and foundations and the possibility of increased bay dimensions, thereby reducing the number of joists and columns required.
Adding to the list of benefits are simplified building erection, greater floor plan layout flexibility, maximised ceiling height, due to installation of ducts through the joist web systems, easy adaptation to acoustical insulation systems, and long-term resistance to fire for floor and roof compositions as established by the Underwriters Laboratories (UL), Gignac concludes.




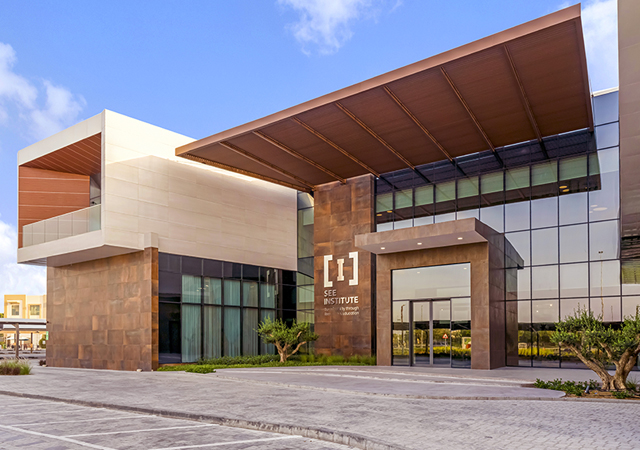



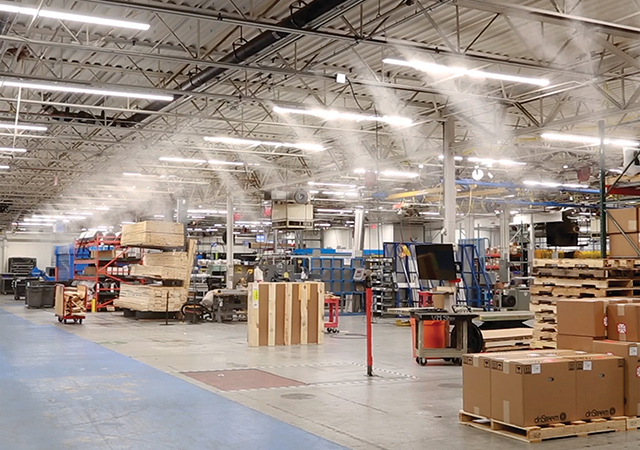
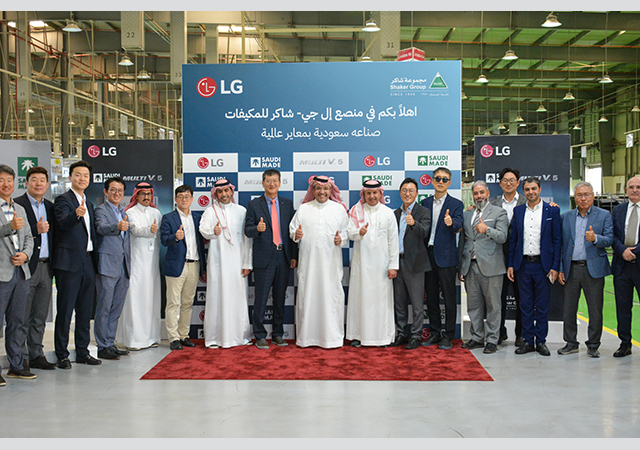
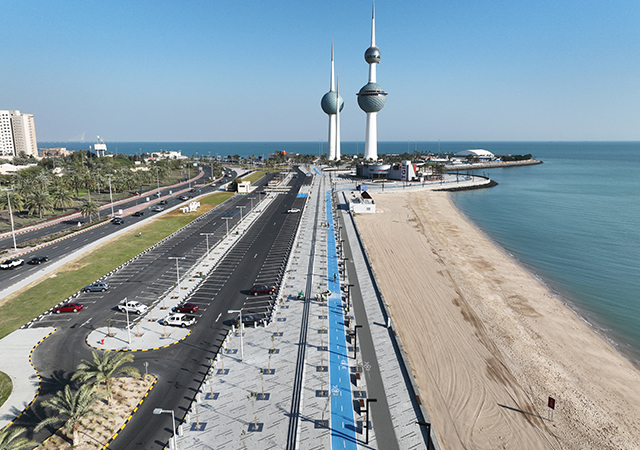

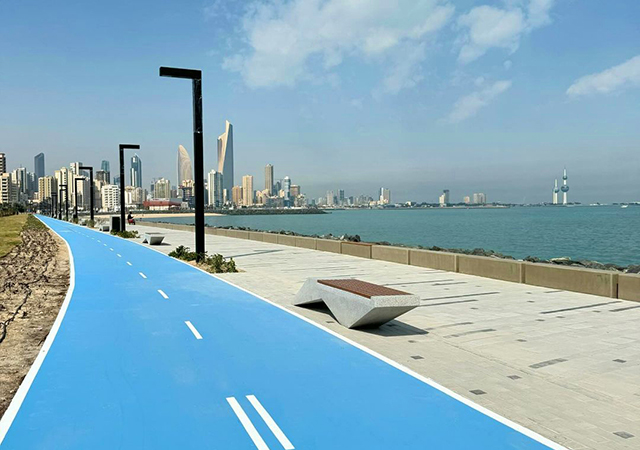
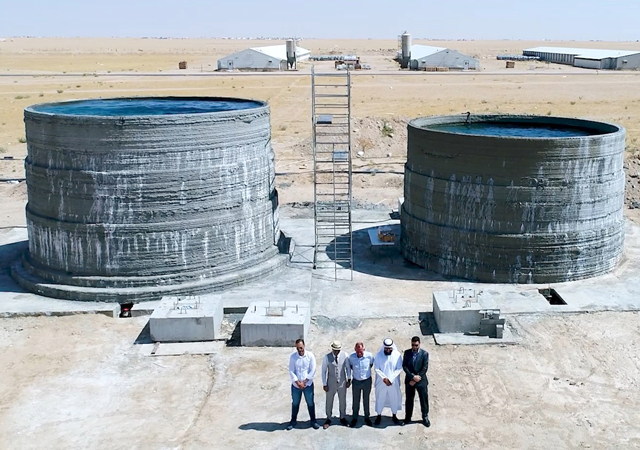

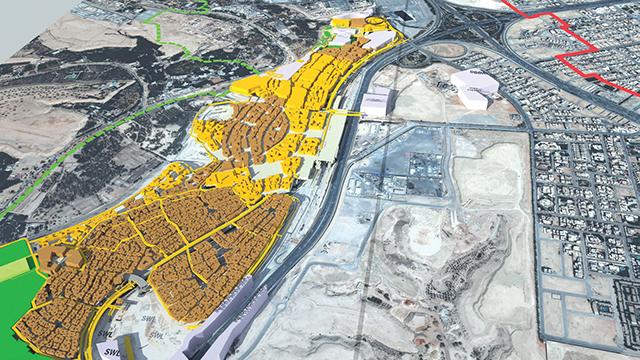

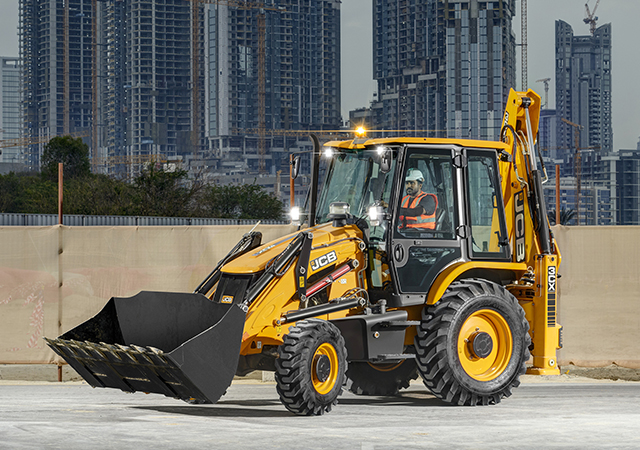
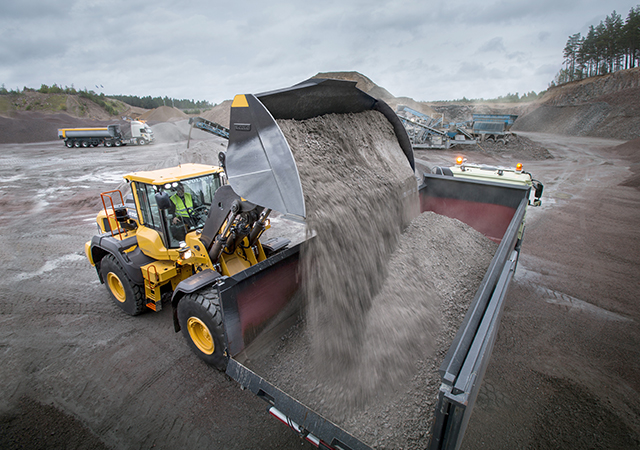

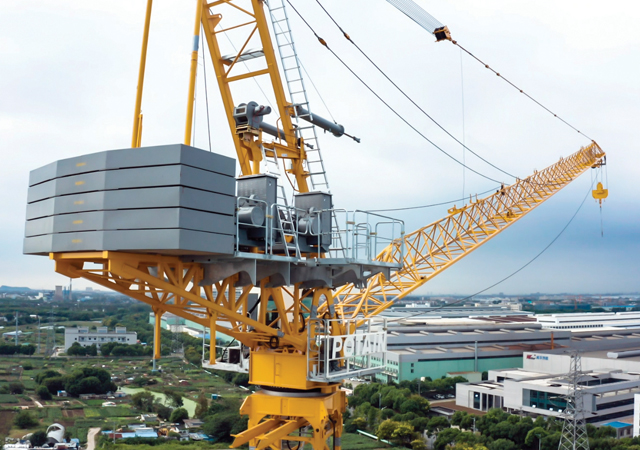
_0001.jpg)
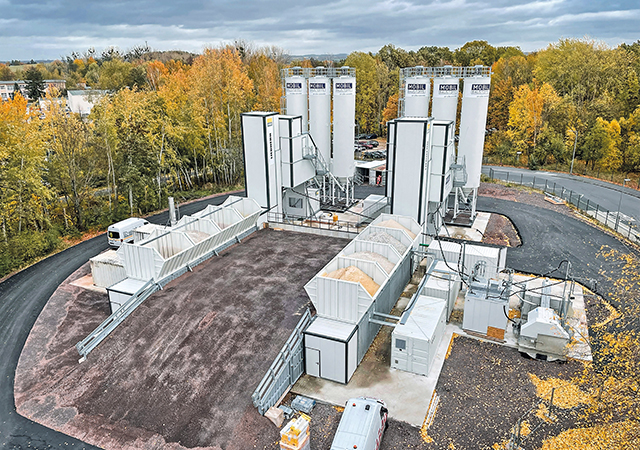
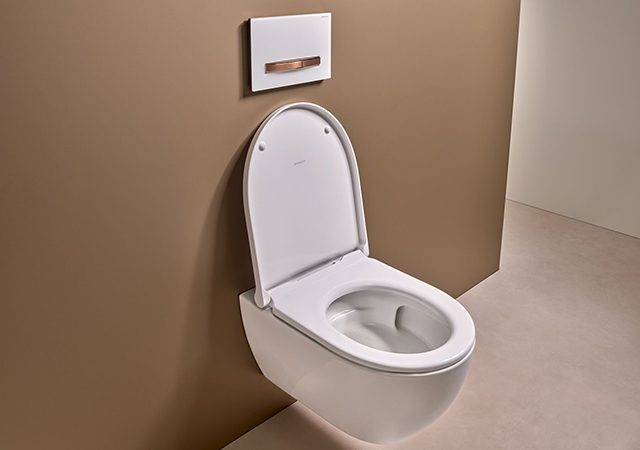
.jpg)


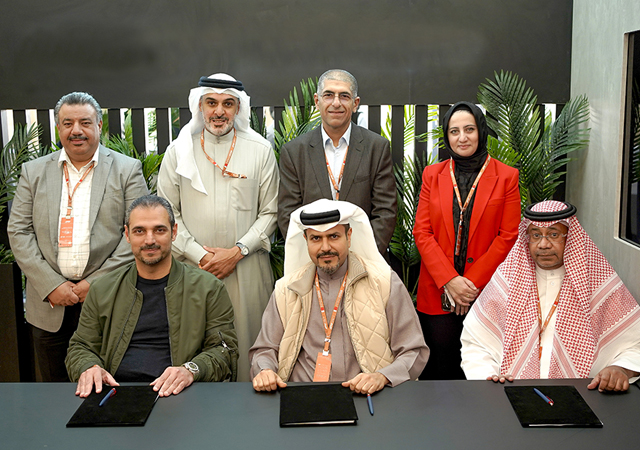
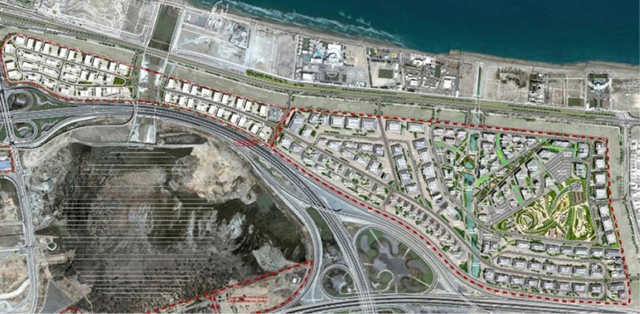


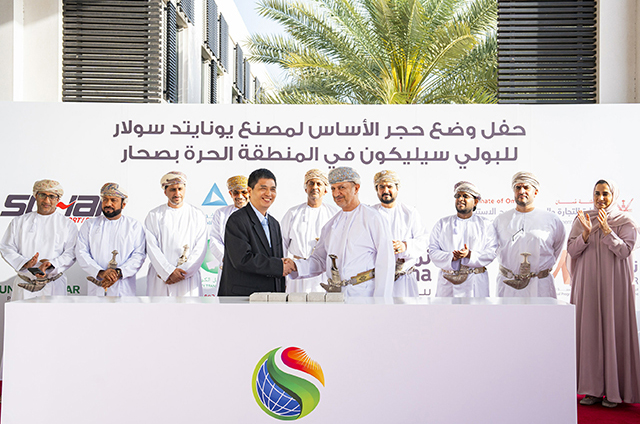







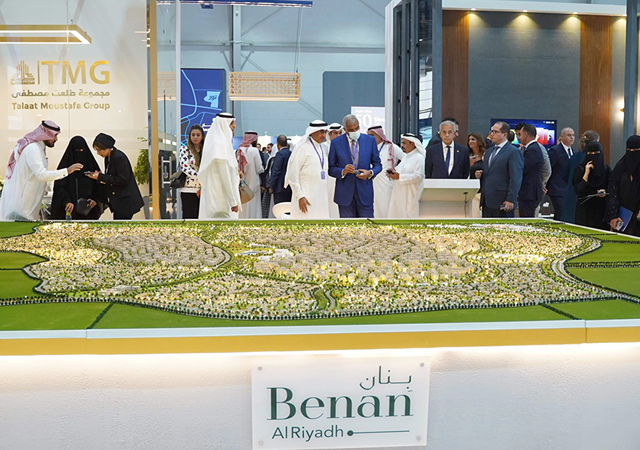

.jpg)

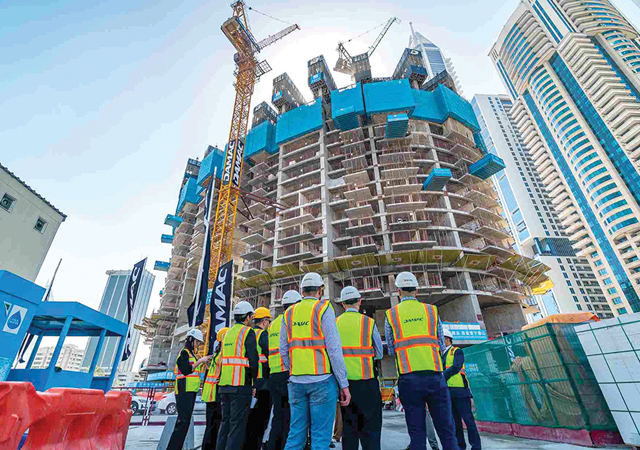


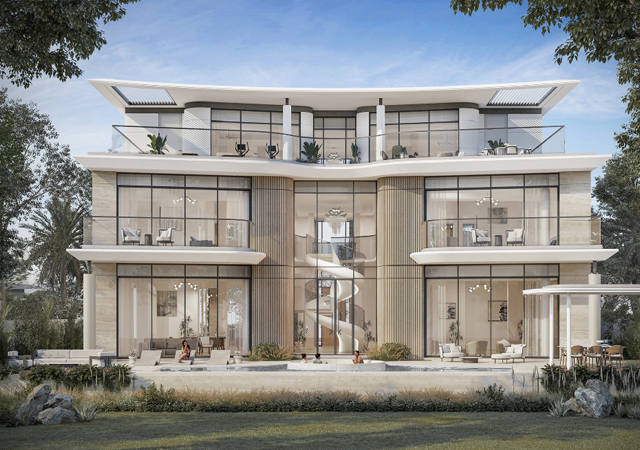
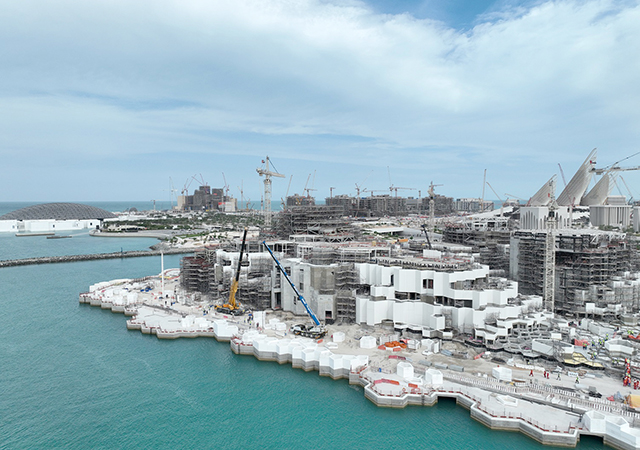


.jpg)
