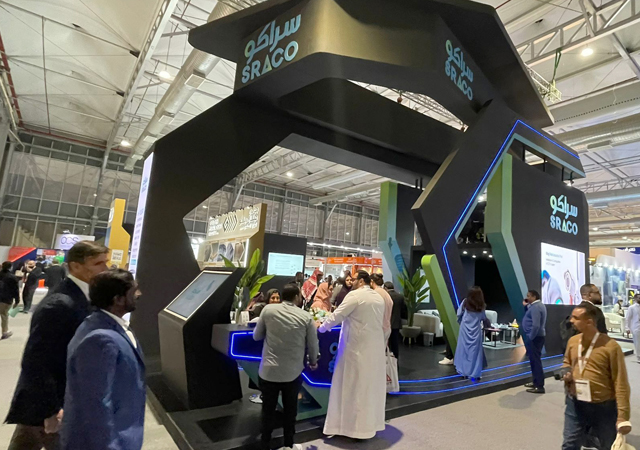
 The San Stefano project features the tallest buildings in Alexandria.
The San Stefano project features the tallest buildings in Alexandria.
Leading European formwork expert Doka has made inroads into the construction industry of Egypt by playing a key role alongside contractors in the construction of a prestigious project that forms a central element in Alexandria’s corniche beautification programme.
Doka tableform – being used for the first time in Egypt for the San Stefano mixed development project on Alexandria’s corniche – has allowed the contractor, a joint venture comprising Murray & Roberts, Habtoor Engineering and Siac, to reduce planned cycle times from a 22-day cycle to just 12 days, says project manager Osama Al Taher.
According to him, this was achieved once the workforce had become skilled in the use of the tableform concept, and also by a re-evaluation of the work and management practices. As a direct result, the contractor has made up lost time with earlier delays and is well on schedule for a completion date of October this year.
Situated on Alexandria’s waterfront, the project is bound to the north by the corniche and to the south by Abdel Salaam Aref Street and has the 14-m wide Hamman Al-Sayyidat Street on its eastern flank and the 22-m-wide Casino Street to its west.
The San Stefano project includes a three-level basement car-park – with parking for up to 2,000 cars – a lower ground and ground floor topped by a five-storey podium. The project also features two crescent-shaped high-rise towers, at 26 and 30 storeys respectively, making them the tallest in Alexandria, and amongst the tallest in Egypt.
In addition to providing 800 high-quality apartments, ranging in size from 131 sq m to 1,271 sq m, the complex will also feature a luxury five-star 120-bedroom and suite Four Seasons hotel, a cinema complex and commercial properties. It will also have its own private 600-m-long beach and marina, connected to the hotel by a pedestrian subway.
The San Stefano project occupies an area of 30,000 sq m with a sea frontage of 170 m.
Basement construction
Excavation of the site, piling and fabrication of the diaphragm walls around the site had been completed in an earlier contract by Egyptian contractor ACC, together with the concrete pour for the first 26,500 sq m basement slab.
ACC also constructed the retaining wall up to the P3 basement level and slab. At this stage, with South African contractor Murray & Roberts, in joint venture with its partners, was awarded contracts for basement levels P1 and P2. With a variety of basement heights across the complex of up to 5 m high and between 400 and 700 mm thickness, Murray & Roberts introduced Doka formwork’s single-sided Frameco system for the construction of the retaining walls.
Murray & Roberts International, a leading South African-based contractor with extensive experience with Doka formwork systems, through its projects in the UAE, opted to use Doka’s tableform system for the ‘typical’ floor layouts of both towers.
However, whilst awaiting confirmation of its superstructure tender, the company became involved in the construction of the upper layers of the podium structure.
“This was certainly not a ‘typical’ layout, with an ever-changing variety of slab heights and thicknesses across the podium. Slabs varied in thicknesses from 300 to 500 mm across the floor area with floor heights between 2.7 m and 7.75 m,” says Taher.
“However, we took the opportunity of utilising the first shipment of Dokaflex tableform, proving the system can be used for both typical and non-typical layouts,” he adds.
Dokaflex tables
As a ready-assembled unit, the Dokaflex table reduces the number of separate items needed for the floor formwork. Large tableforms can be easily shifted in one piece to the next position to be cast without being dismantled. With fewer separate parts, formwork erection and striking are greatly accelerated, ensuring the shortest possible forming times for the contractor.
By the time construction had begun on the twin crescent towers, Murray & Roberts – recognising the ease of operation and potential of the Doka tableform system – had placed orders totalling 10,000 sq m of Dokaflex tableforms and props, including Eurex 550. Additionally, the contractor also used Doka’s Frameco and Frami wall and column formwork systems ordered through Cairo-based Doka Egypt.
“Having taken the opportunity to train our staff in using the tableform system wherever possible in the podium levels, we quickly recognised the ease of operation. This together with a re-evaluation of work practices and management procedures, allowed us to reduce the initially forecast 22-day cycle to just 12 days,” says Taher.
The 26-storey sea-facing west tower with a floor area of 4,650 sq m also includes two open atriums above the podium up to the 17th floor. This means the contractor is effectively constructing three towers within the west crescent during this phase. Both atriums have a total height of 40 m.
The central tower formed between the two atriums will be designated for the 17-storey Four Seasons hotel that will overlook the corniche and offer sea views for its guests.
The slightly larger east tower with a floor area of 5,330 sq m has also been designed to feature a single central atrium at a height of almost 55 m to the 21st storey.
Both towers are connected at the top of the west tower by a five-storey bridge to the full height of the east tower and this will later be used as a connecting walkway and plant rooms.
Formwork construction
Throughout construction of the typical floor layouts, the towers were divided into a total of 11 bays – six on the east tower and five on the west.
One complete set of Doka tableform has been delivered for each slab providing a total area of 10,000 sq m. Murray & Roberts is achieving one slab pour on each tower every night. Working to a 12-day cycle ensured the completion of 21/2 levels within this cycle totalling approximately 28 slabs per month. Slab thickness on the typical floors is 300 mm.
At the start of basement level P2 up to the 11th-storey, the contractor utilised two main classes of concrete – Class B at 32 mPA, sourced from Alexandria aggregates and Class A at 52 mPA.
However, difficulty was experienced in achieving Class A without the use of Suez aggregates, special additives and high-quality cement, he observes.
Following extensive trials by Murray & Roberts, the contractor obtained approvals to use Class A for vertical elements up to the 11th-storey and Class B above this level.
The project location in an extremely busy area with considerable traffic congestion meant concrete deliveries and pumping had to be carried out between 1 am and 7 am each night, when traffic delays into the city and the site are minimal.
Co-ordination of deliveries and off-loading remains a major challenge for the joint venture owing to the narrow roads and traffic congestion plus the problem of limited site storage space. Daytime deliveries are therefore coordinated on a ‘just-in-time’ basis.
According to the project manager, the Doka tableform has proved to be a very efficient system, as it is quick, easy to handle and reduces manpower practices. “It is just perfect,” he adds.
For the project’s vertical elements, Murray & Roberts is utilising Doka’s Frameco system for columns, which vary from 0.7 to 3 m heights. “The beauty of this system is that we can assemble and make-ready before fixing over the steel reinforcement,” says Taher.
“And as a result of the pre-assembly, this system from Doka is proving more efficient than other systems I have seen,” he adds.
Core shafts
The contractor is also using the Doka Frameco system for the fabrication of the project’s core shafts using a special platform designed and ‘cut-to-size’ to suit the shaft dimensions. The platforms comprise angles, channels and decking plus Doka’s ‘push-pull’ struts.
“This is a beautiful system, it’s really efficient and has never been a problem,” says Taher.
Once assembled, the system is moved to each floor and the platform ‘sits’ on strong gravity pawls in prepared recesses in the already hardened concrete wall.
With typical floor heights of three m, the contractor is also using the system to heights of up to five m on the non-typical floors. The completed shafts will house either two or three lifts and a shaft is constructed within each of the 11 slabs.
Shrinkage pads
Unusually for hi-rise buildings in the region, the San Stefano project does not include expansion pads. Instead, the project designer Technical Consultancy and Design Engineering, has opted for central shrinkage pads.
Strips of up to 1.3 m and 1.7 m are left across the breadth of the slab with the reinforcement bars exposed for a period of two months; allowing time for shrinkage and settlement. The gap is then cast and left for an additional week.
“On reflection,” says Taher, “we would have preferred the use of expansion joints since the shrinkage pads technique means that the props are retained in position for two months, then a further week before being struck.
“This means that we are constantly back-propping over a large number of floors tying up lots of material.”
The pads have been constructed throughout all the podium levels together with a total of five joints in the east tower and four joints in the west tower.
Murray & Roberts anticipates completing the structure by the scheduled deadline of October, with the exterior sand and cement-rendered and painted to a high quality finish.
On completion, the crescent-shaped towers will allow more than 90 per cent of the residential units to have clear views across the Alexandria Riviera out to sea.
According to the architect, Webb Zirafa, the design concept of the project was invariably to make San Stefano an Alexandria landmark – “a pearl on its shore which will increase in value with time.”
“Hence our choice of unique design and integrated components has been with a concern for all the elements of good aesthetics and comfort, and employing the most up-to-date techniques, that will provide the right environment, be it for entertainment, sport, culture or shopping,” he adds.


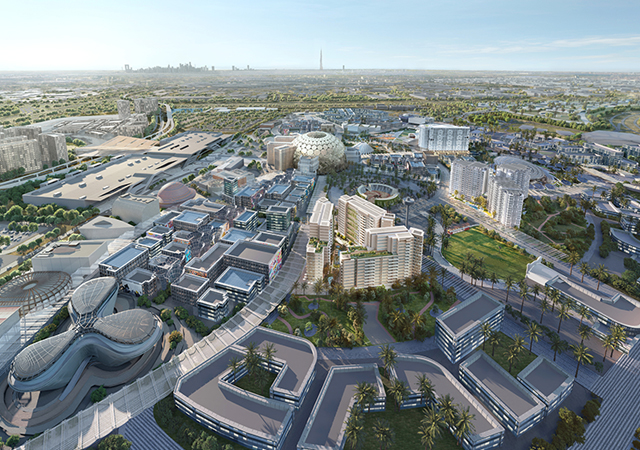
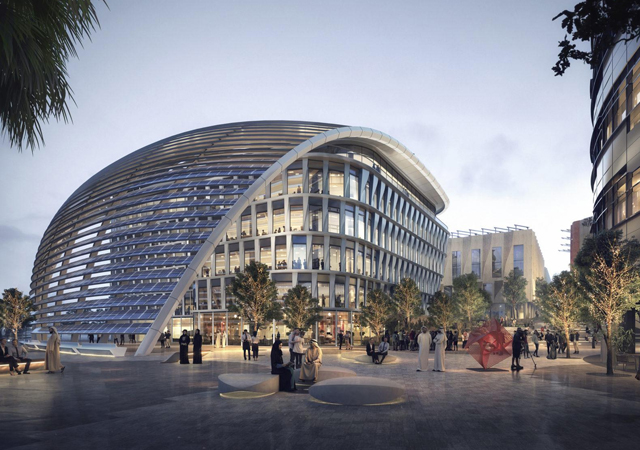
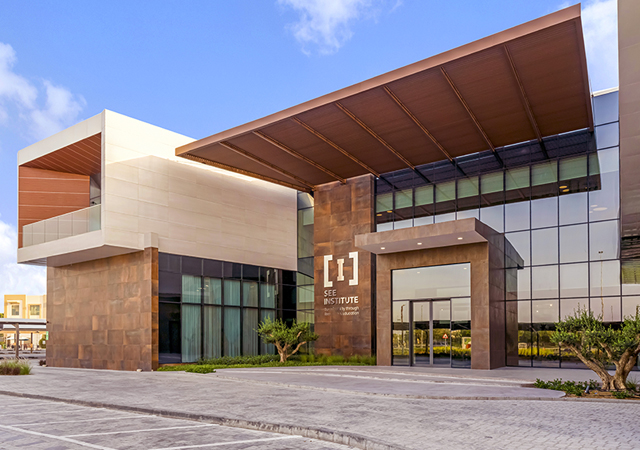
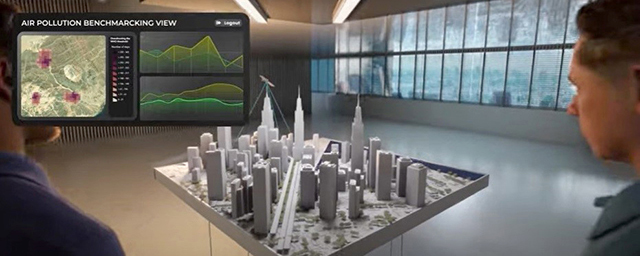


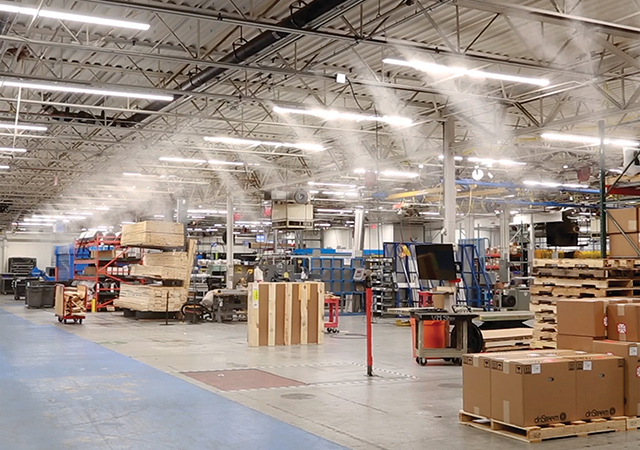
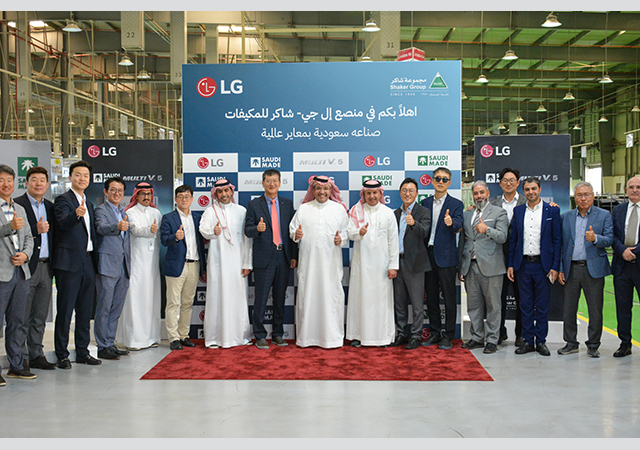
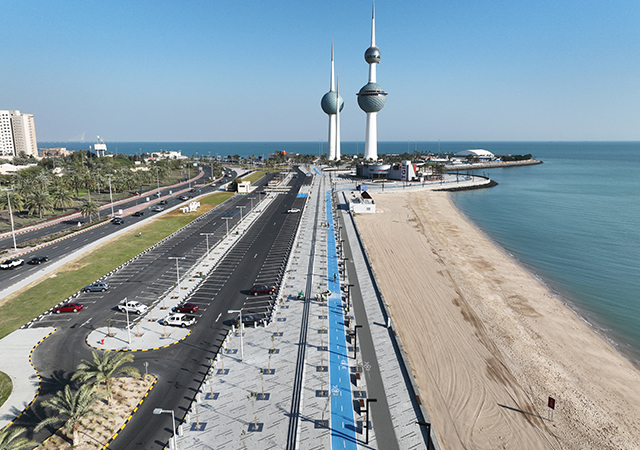
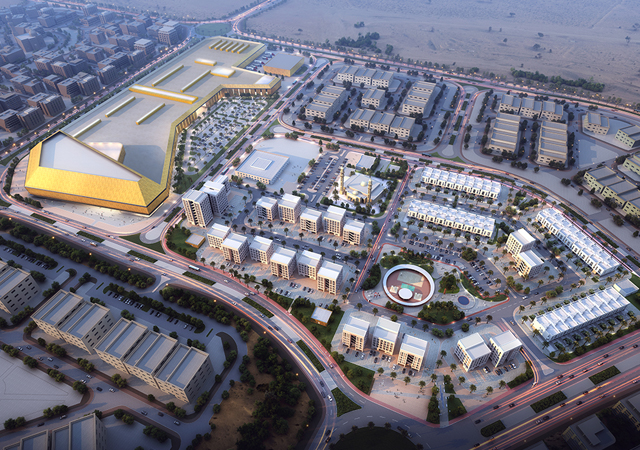
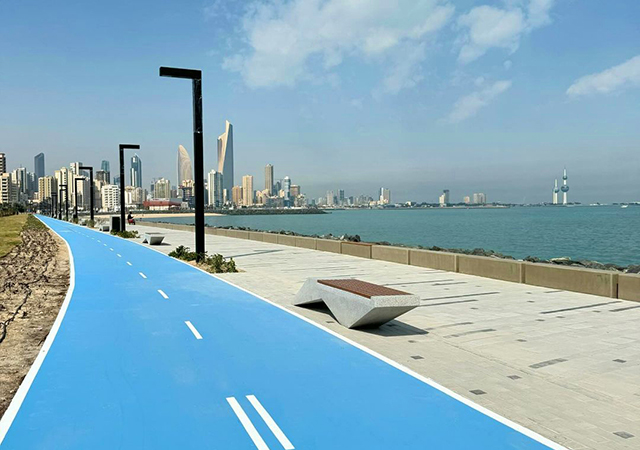
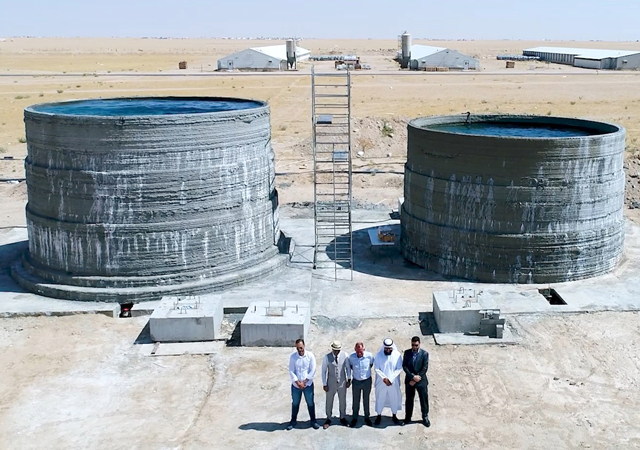

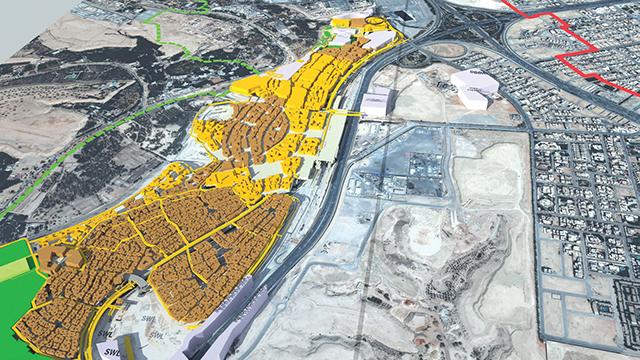

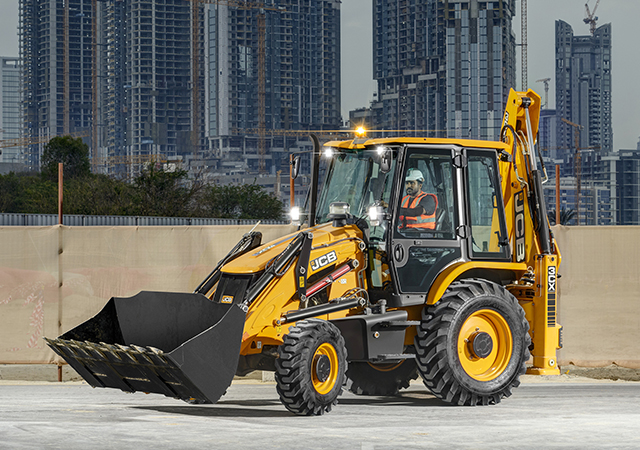
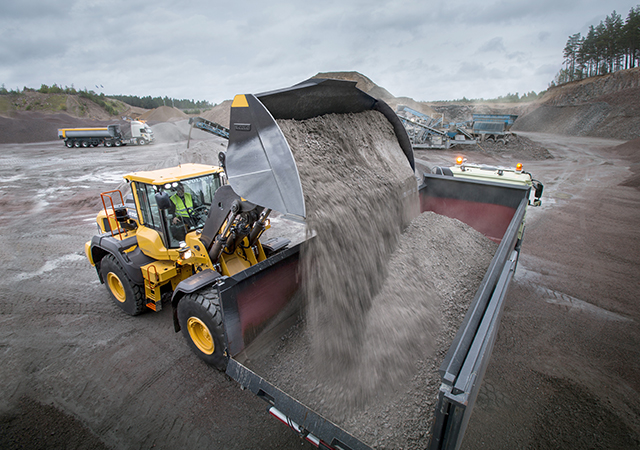

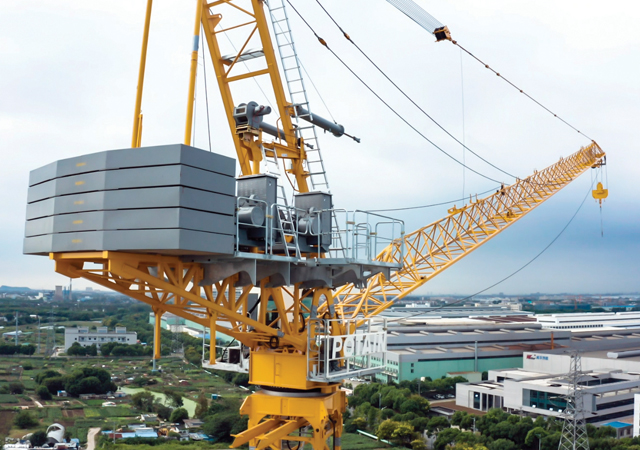
_0001.jpg)
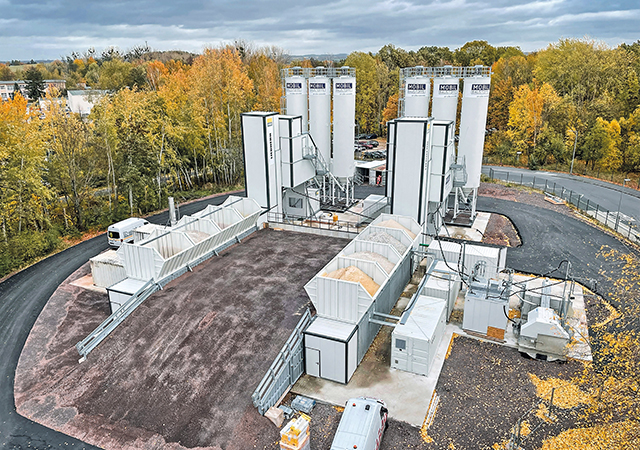
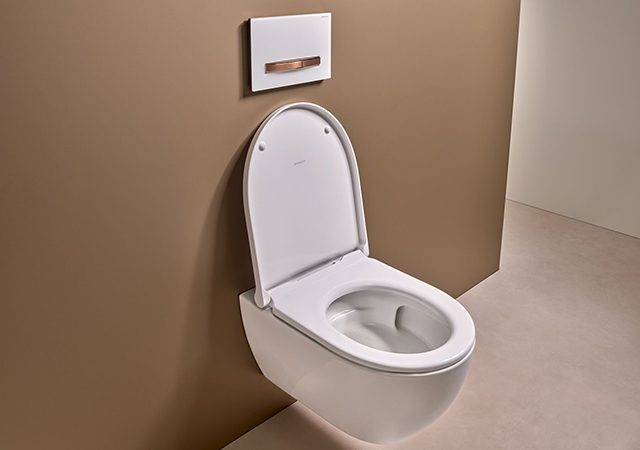
.jpg)
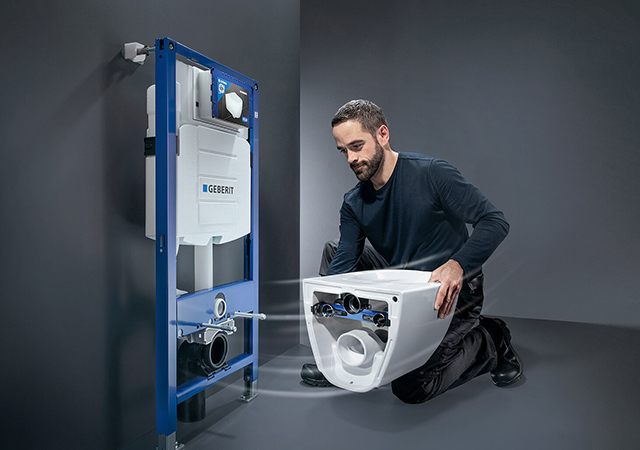

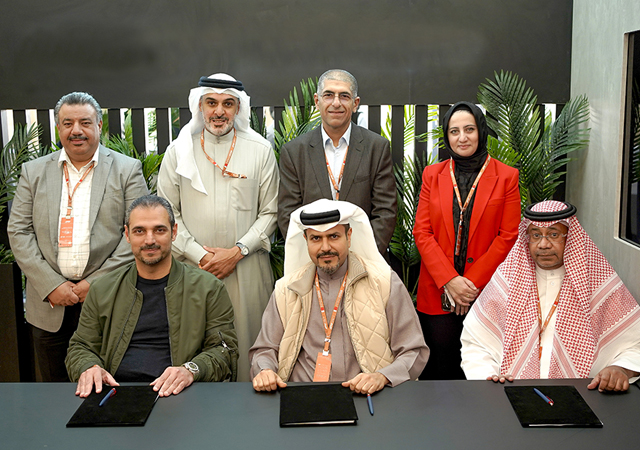
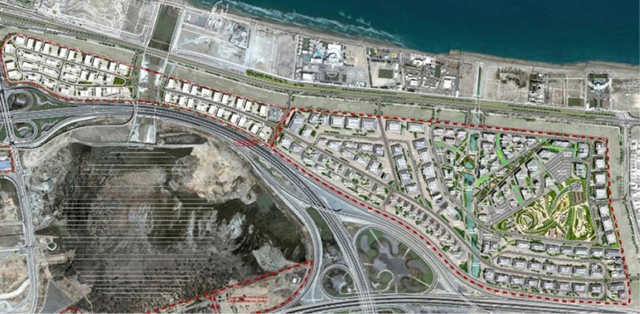

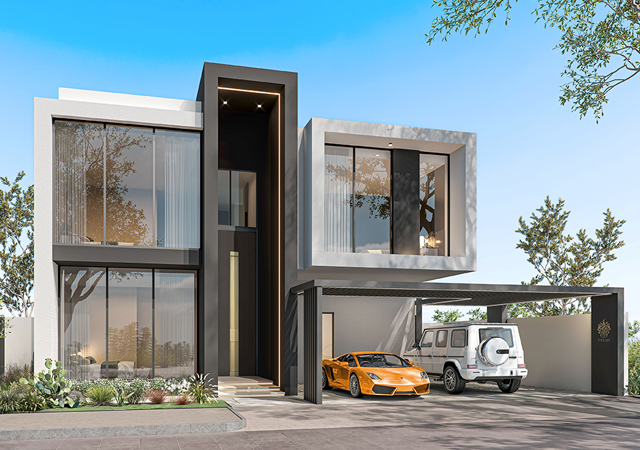
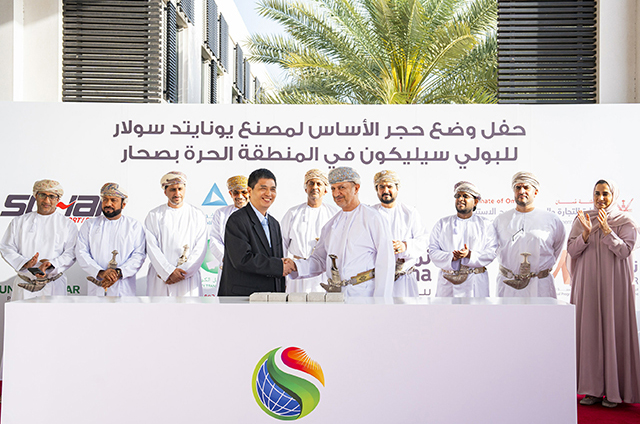
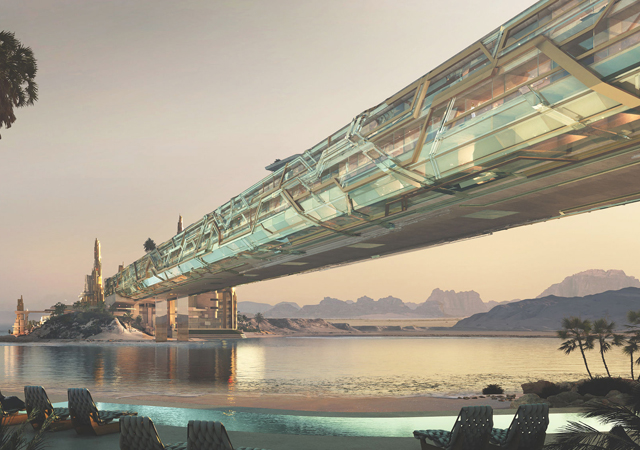

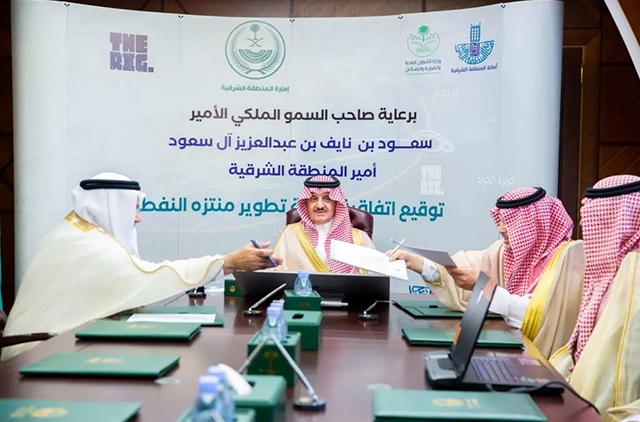
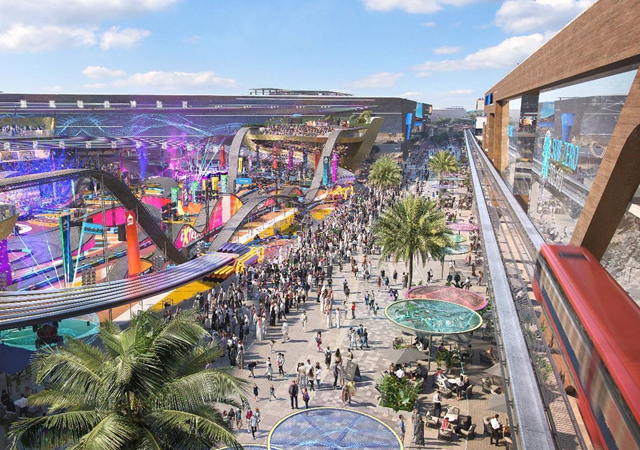
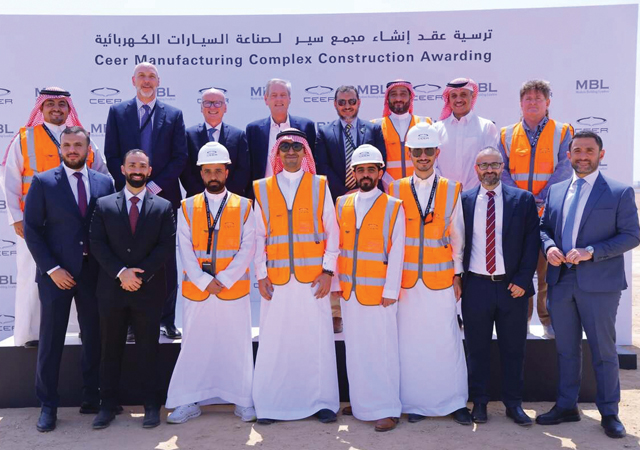
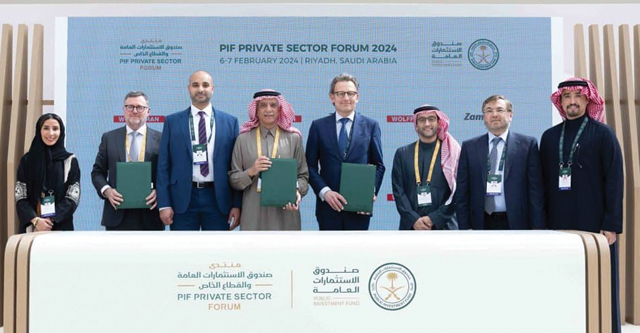
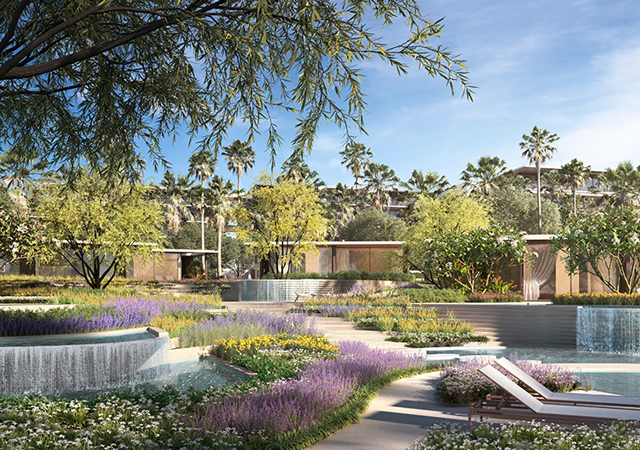
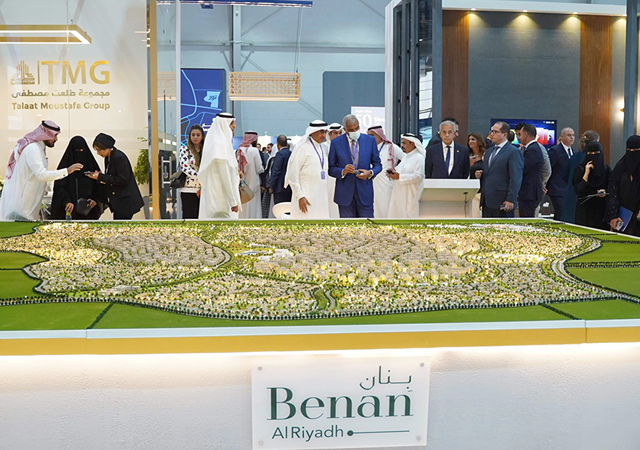

.jpg)
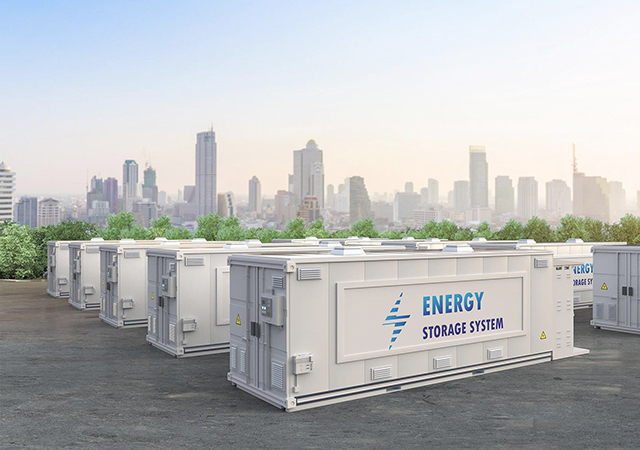
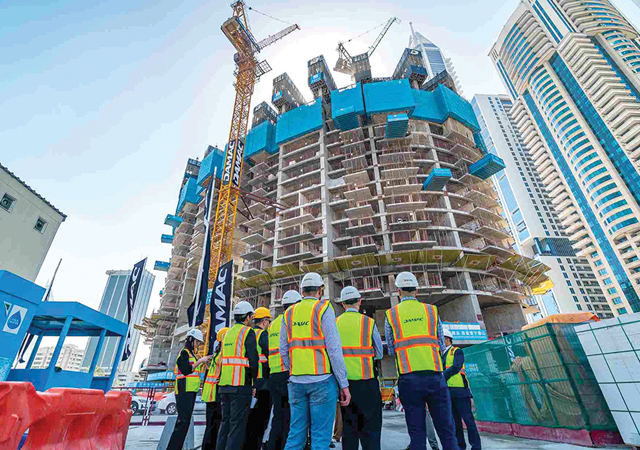
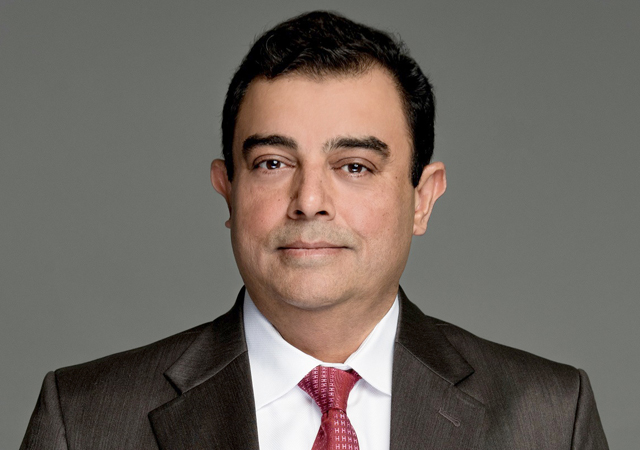
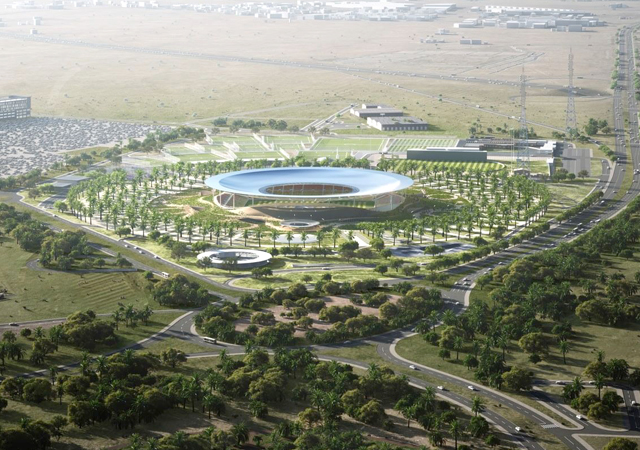
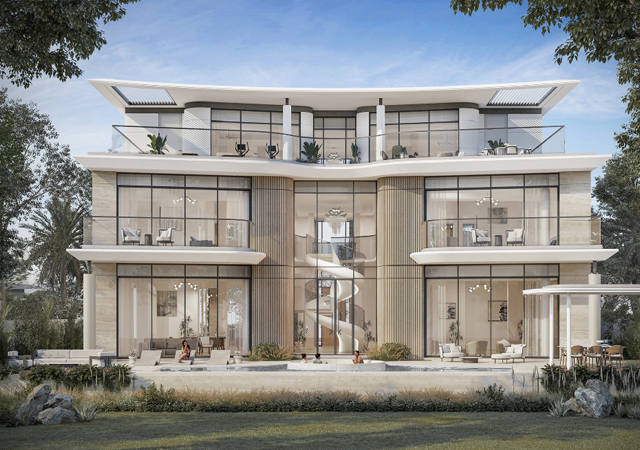
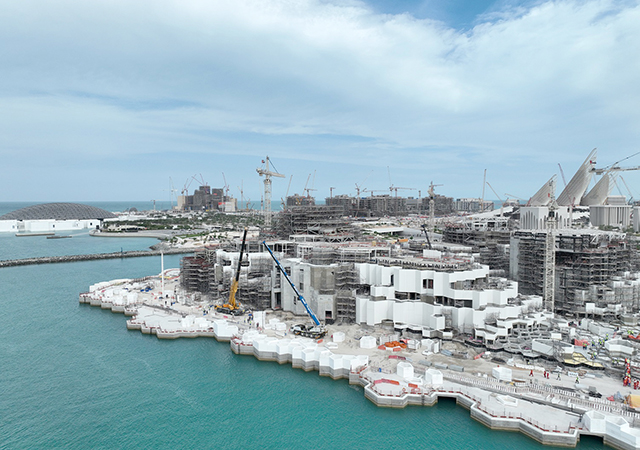
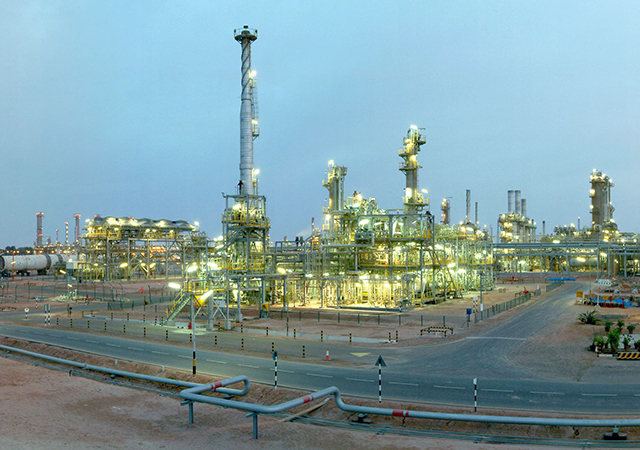

.jpg)
