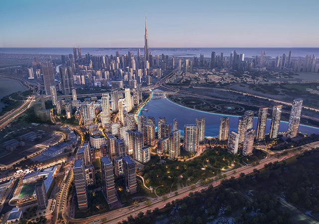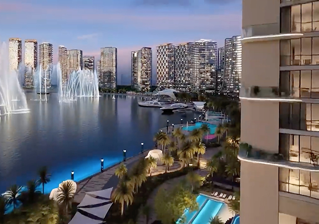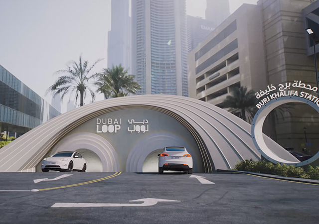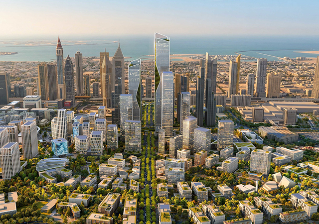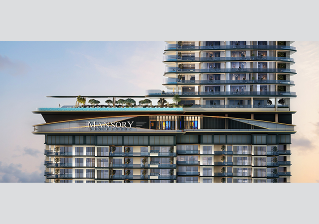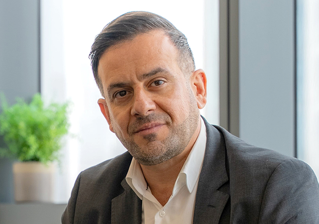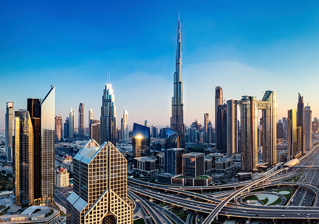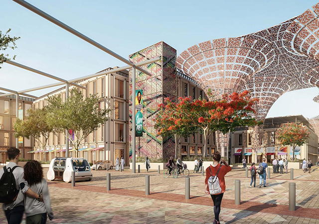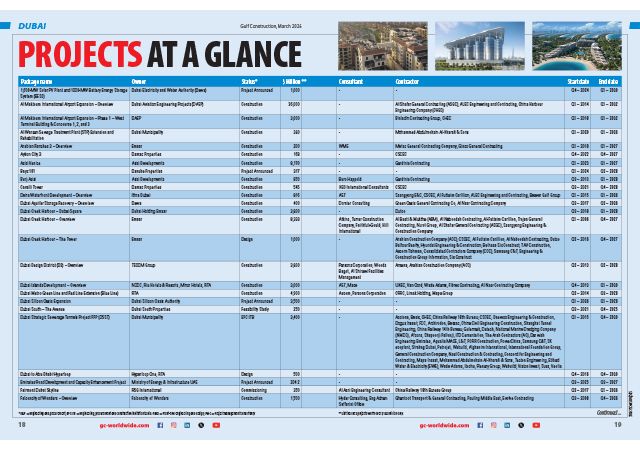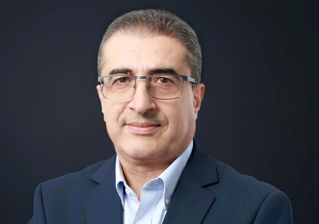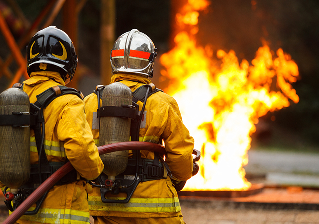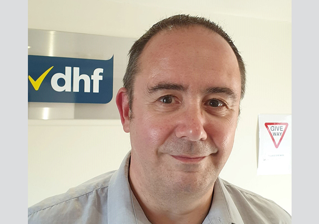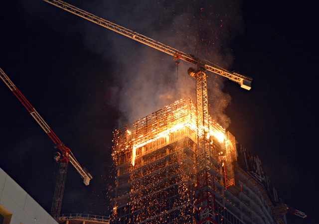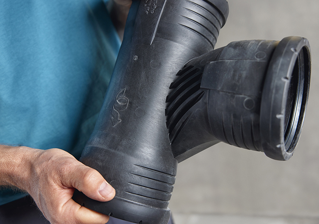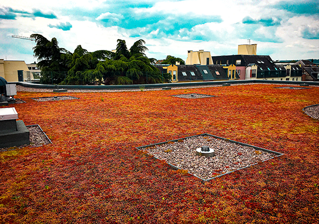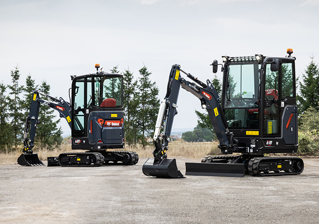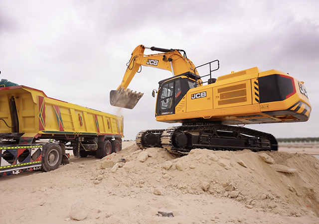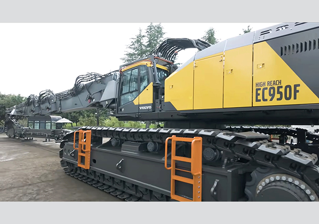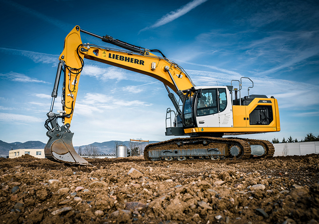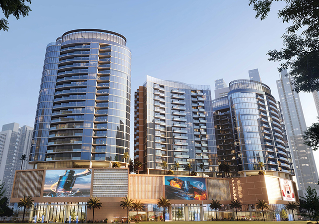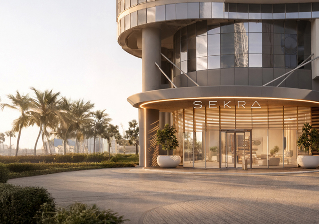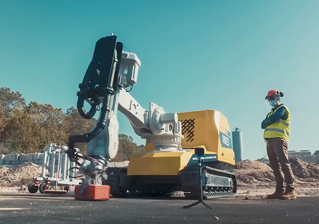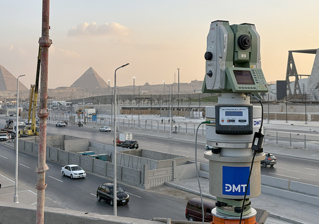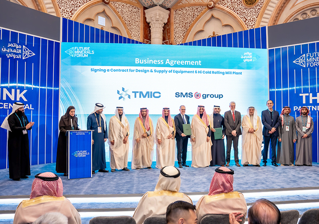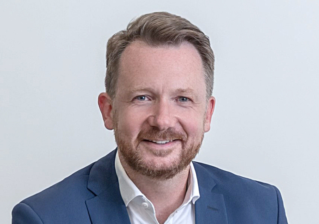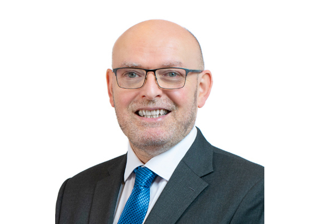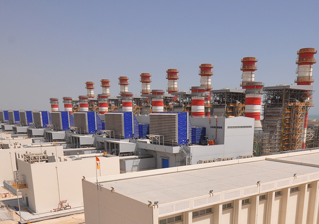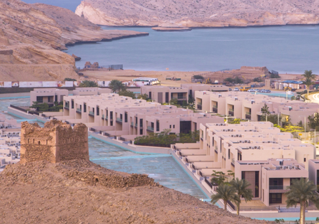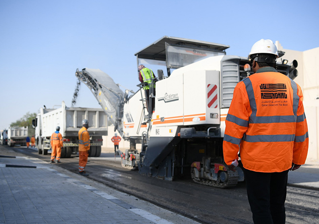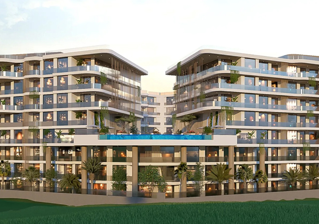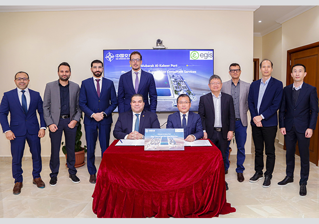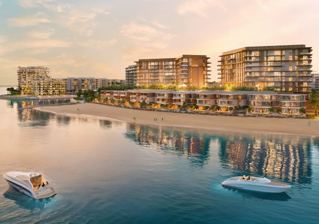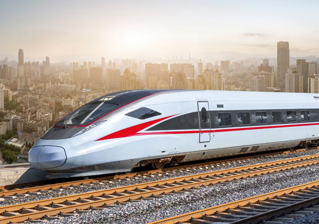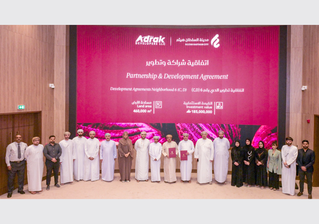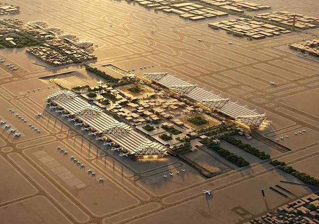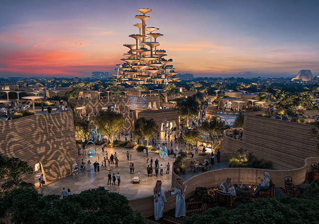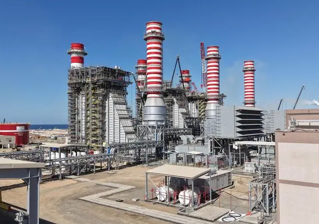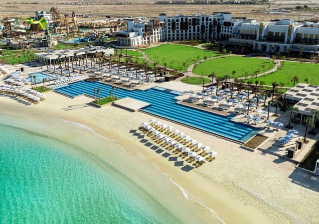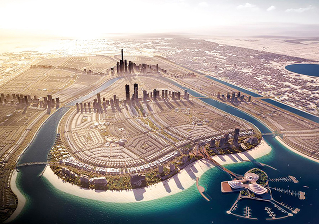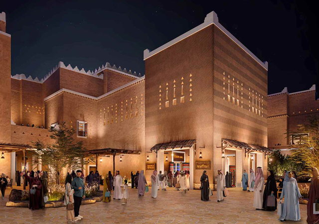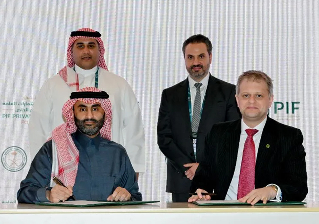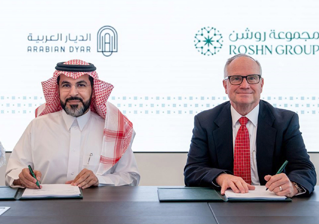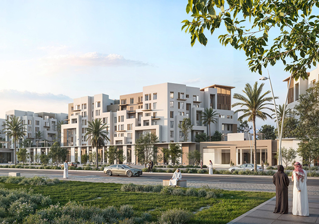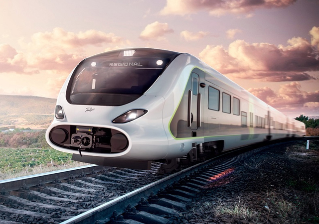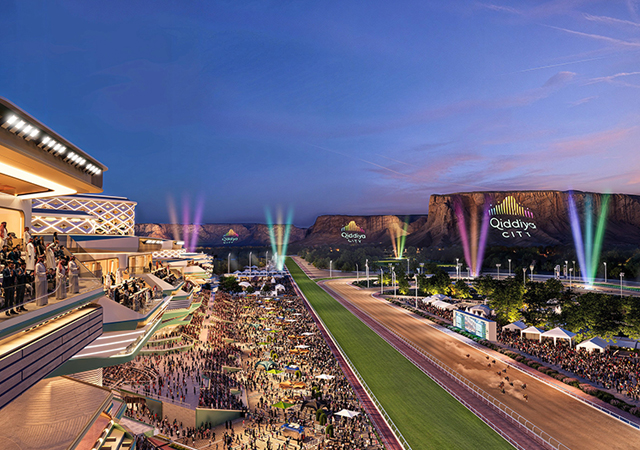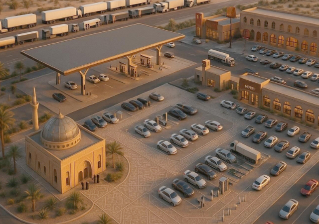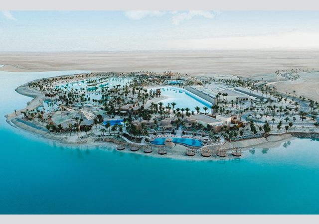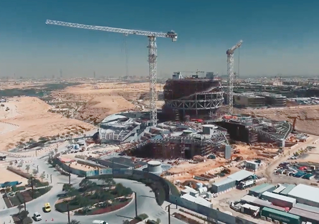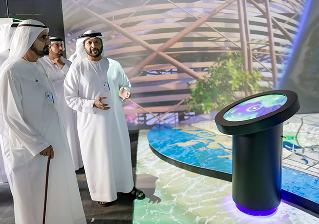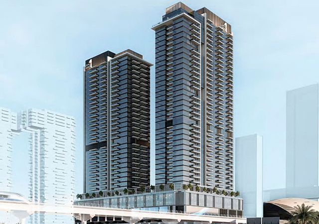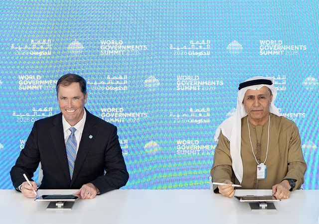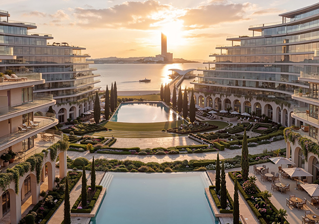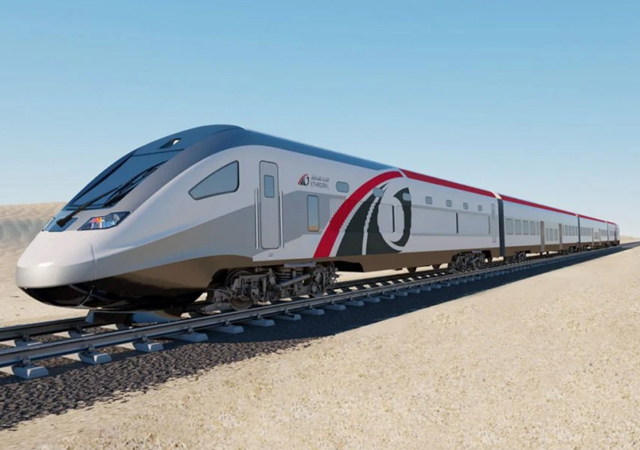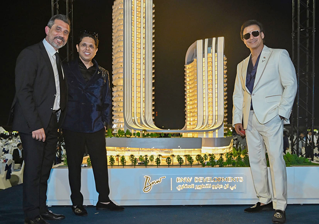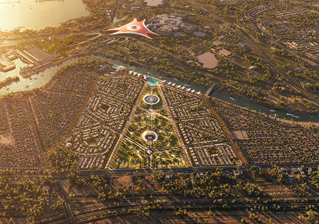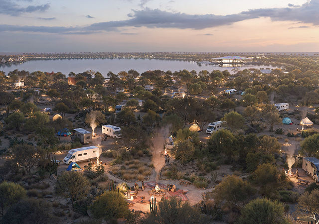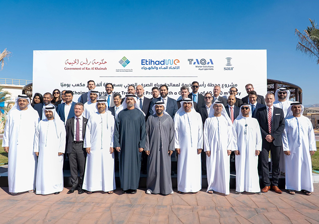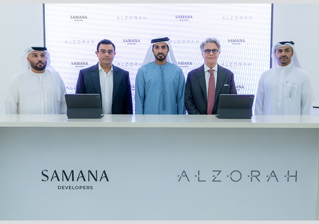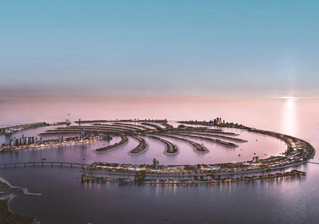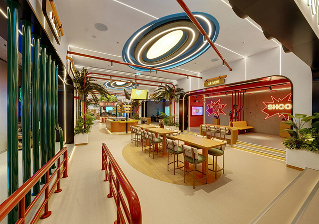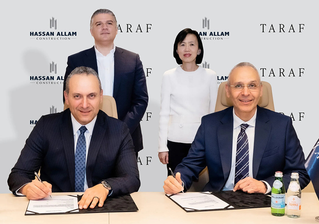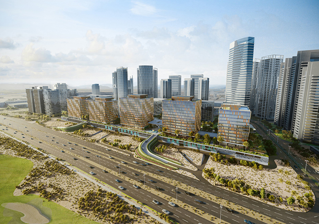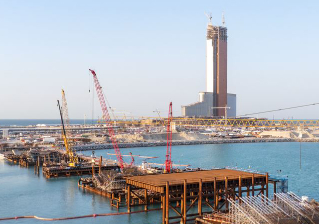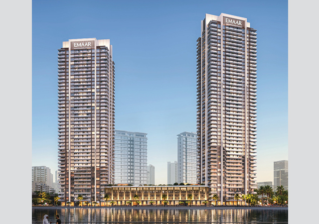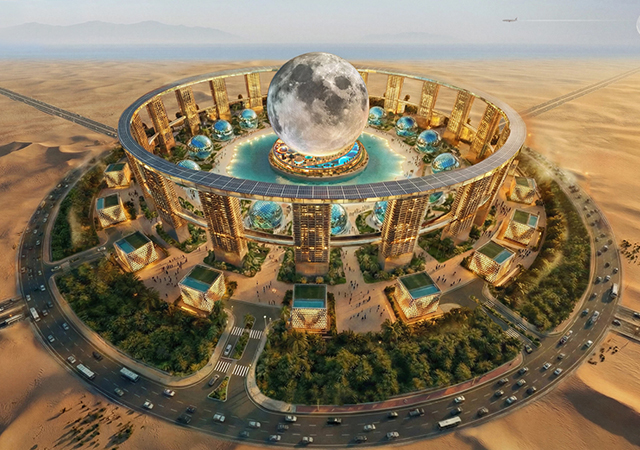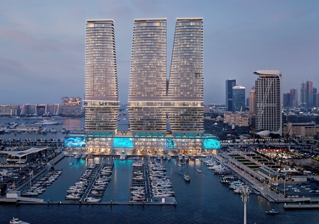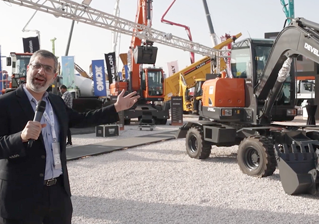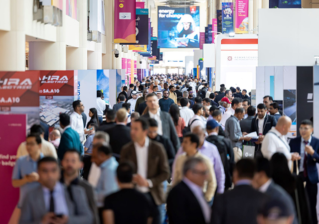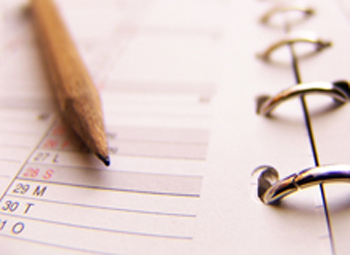

With the first 35 families having already moved into The Sustainable City (TSC), Dubai can truly stake claim to having pioneered sustainable living in the region.
Diamond Developers, the UAE-based developer of this far-reaching project, has seen its vision turn to reality when it handed over the first 100 residential units in the development, with the remaining 400 residential units now in the process of being handed over.
Located in Dubailand on Al Qudra Road over 46 hectares, The Sustainable City in its first phase comprises 500 villas in five residential clusters, a community mall, a 36,000-sq-m central green spine, an equestrian centre, and horse riding, bicycle, walking and jogging tracks. The first phase will be completed by mid-2016.
The second phase comprises Hotel Indigo InterContinental, an eco-resort, a country club, a school, a 2,300-sq-m science museum and planetarium, and the innovation centre.
“We are in the design stage for Phase Two and will need a year and a half to complete the project,” says Wassim Adlouni, board member and executive director, Diamond Developers.
“The vision behind the project was to lead the path in creating a fully-integrated, smart and sustainable development that is the global role model of sustainability that all developments can strive to learn from,” he says.
Commenting on the evolution of TCS, Adlouni says the project was conceived during the economic downturn when the market need was for less expensive living in terms of electricity, maintenance fees and affordability.
“At the time, the market was looking at sustainability,” he explains. “We visited a lot of cities around the world to see how they are implementing sustainability; for example, how they are reducing energy bills, saving water consumption and solutions for sewage treatment.”
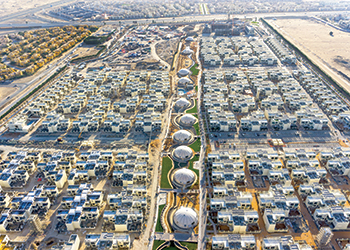 |
|
The Sustainable City ... overview. |
Design
The residential clusters, which are fully gated, each comprise 100 villas in 16 lots of three- and four-bedroom courtyard and garden villas with two solar-panel-shaded car-parking slots and two golf cart slots (one under solar panels) per unit. The clusters have central urban plazas with a barjeel (wind tower) and four parks for children.
The community mall comprises shops, cafes and restaurants, 89 rentable apartments, offices, a healthcare clinic, a nursery, supermarket, community amenities and a Friday market.
Each building in The Sustainable City has been designed to minimise its carbon emissions through demand management strategies. In addition, the production of solar power throughout the development will help ultimately achieve a carbon-neutral city.
Every part of the city was designed in such a way as to complement the surrounding environment. Context, building orientation and space efficiency were key aspects that were considered. This is clearly illustrated in the museum, for example, which appears to be an extension of the farm.
Vehicular access has been limited to the parking lots and a ring road which is, in fact, the only road that exists in the city. The ring road that encircles The Sustainable City provides easy and direct access from all assembly points in the city.
The development aims to promote walking and alternative modes of transport within its confines, such as bicycles, golf carts and other non-fuel motored vehicles. The entire city is interconnected with an efficient network of walkways and golf cart paths. Additionally, there will be designated electric shuttles transporting residents and visitors into and out of The Sustainable City.
The latest international codes for safety and security are applied throughout the city to protect the residents and the visitors.
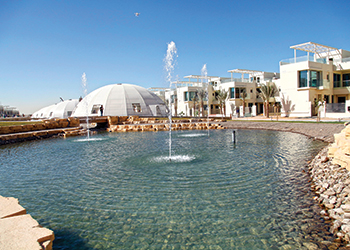 |
|
The villas and biodomes at TSC ... built to ensure sustainability. |
Energy-saving
“Architectural features of the project have been inspired from local architecture – for example, the courtyard, wind-tower, falaj irrigation system, passages between the buildings (sikka – passage in Arabic – which used to be designed in the direction of winds). We have avoided windows that open in the south direction as they bring in a lot of heat,” Adlouni says.
Other energy-saving features include LED (light-emitting diode) lighting, high-efficiency variable refrigerant flow (VRF) systems, Energy Star-rated home appliances, extensive window and wall insulation, ultraviolet (UV)-reflective exterior paint, solar water heaters, use of light-coloured materials with an SRI (solar reflectance index) value greater than 78 and orientation of homes to avoid direct sunlight entering through windows and heating up the interiors of homes.
The project is monitored by 24/7 CCTVs. The entire city is lit using high-efficiency LED lighting system. The highly efficient VRF air-conditioning system is employed for the individual residential units, whereas district cooling is used to cover up on a larger scale the air-conditioning needs of the rest of the city. The design of the city was optimised to use natural ventilation whereas high-efficiency mechanical ventilation equipment was adopted in the design to deliver high quality air.
“With these innovative designs and the various other green features incorporated in the construction, the villas will offer a 75 per cent reduction in energy consumption and 40 per cent less water consumption.
“It is a net-zero energy development as the total project consumption is equal to the total amount of energy produced on-site through solar panels,” he points out.
With the help of water-efficient fixtures, fittings and appliances, the total water consumption of the project is reduced by 40 per cent. All used water is then segregated into separate grey and black water infrastructural systems. All grey water is recycled on-site through a solar-powered grey water treatment plant and black water is recycled externally with the same amount of treated sewage effluent brought back from the Dubai Municipality grid. This treated grey and black water is used for landscape irrigation.
To enhance air quality, 10,000 trees have been planted. The quantity of trees and vegetation is based on the available volume of recycled grey and black water. Each residential cluster has a barjeel (wind-tower) that channels in air from a higher elevation into the project to create a cooler environment for residents and visitors. The use of volatile organic compounds (VOC)-emitting building materials is also prohibited in the project.
All waste generated on-site is segregated into five different waste streams of paper, plastic, glass, metal and organic. Organic waste is composted to become fertiliser and reused in the farm. All other waste is sent to Diamond Developers’ sister company Tadweer for recycling and reuse.
The city has its own urban farming space including 11 biodomes to grow herbs that will meet the needs of the TSC community. The organic farm also grows fruits and vegetables, which will be distributed bi-monthly to the 500 homes through food-box programmes.
For ease of mobility inside the city, each of the 500 households is provided with an electric golf cart which can be charged for free using the solar panels in the solar-covered parking lots. Each household is also provided with a $10,000 cash subsidy for individuals looking to purchase electric vehicles to be used outside the city’s borders. Free hourly hybrid bus shuttle transportation is also provided from the city to the nearest metro station.
In addition, each resident can buy a share in the community commercial avenue and the revenue generated from the share will cover the cost of maintenance and also electricity.
Finishes
The city uses an insulated panel construction system that is precast off-site and then transported to the development for erection. These wall systems are highly insulated and have double the insulation requirements stipulated in Dubai Municipality’s Green Building Codes and Regulations. The mass manufacturing of these materials is more effective and has lower carbon emissions than regular manufacturing. This type of construction does not produce any on-site waste, according to Adlouni.
“For Phase Two, we will have some buildings comprising steel structures and some precast and others traditional,” he says.
Turning to finishes and fit-outs, Adlouni says that some of the best products have been used on the project including kitchens manufactured in Brazil in very high-quality finishes, marble is from Spain, high-end aluminium from Greece, home appliances from Siemens, mixers from Grohe, glass from Saint-Gobain of France, and solar panels from the US.
Recycled plastic has been used for waste bins and streetlighting is made from composite material, while the interlocked tiles and the street furniture are made from recycled material.
“We want this city to be a model for bigger scale cities in the UAE as well as in the region. We are currently negotiating for new land to replicate this project in a better and more developed way,” he concludes.



