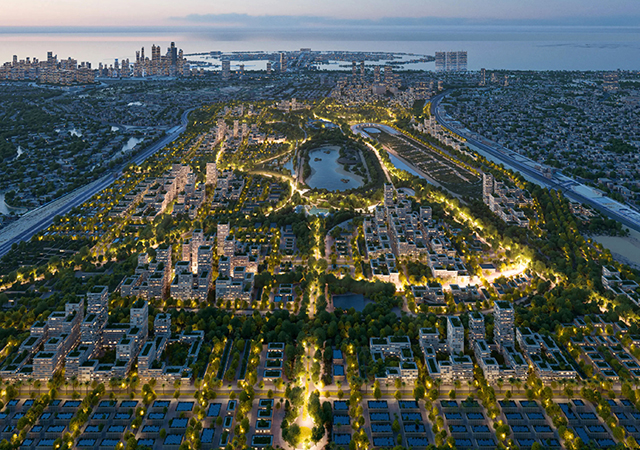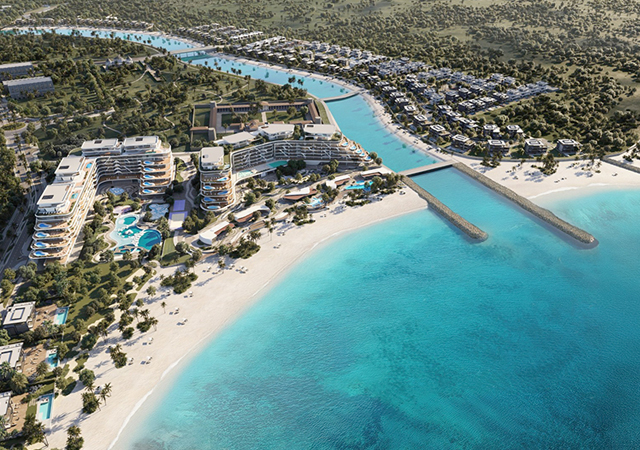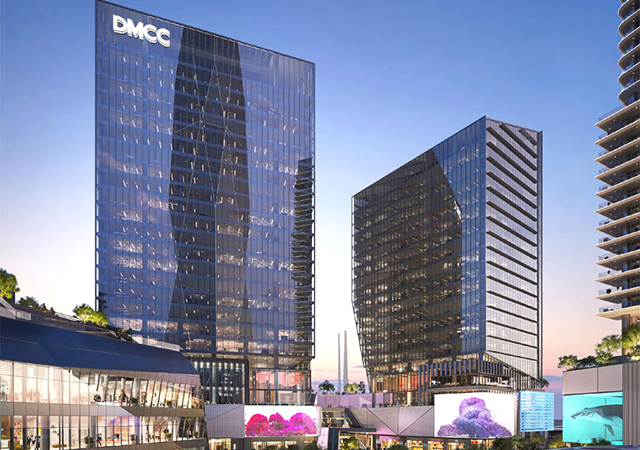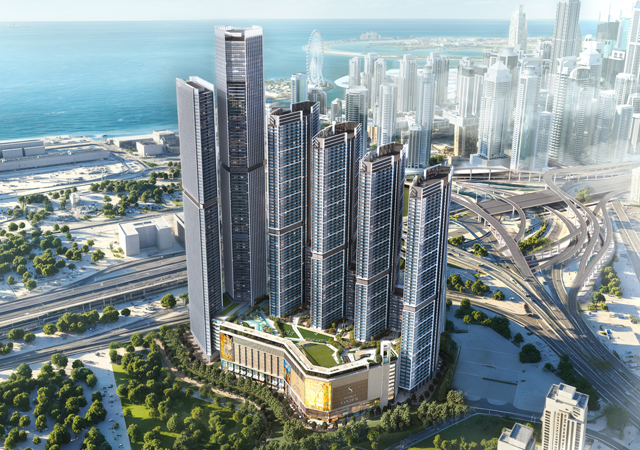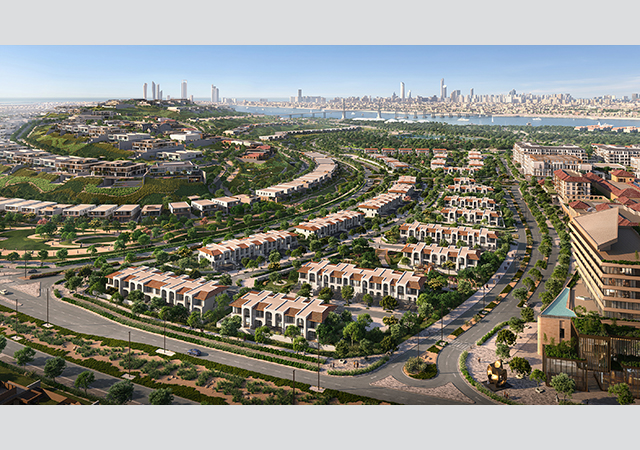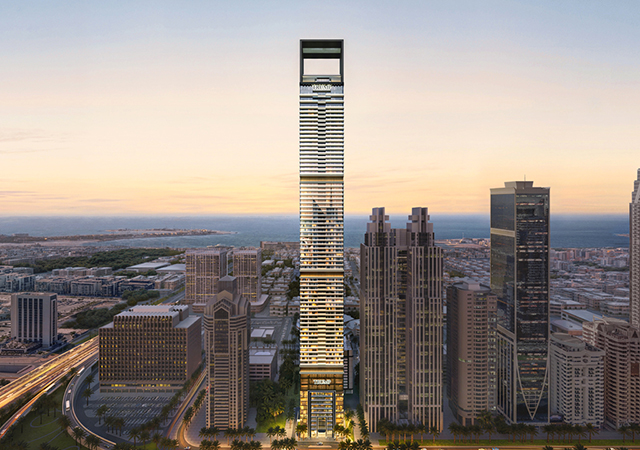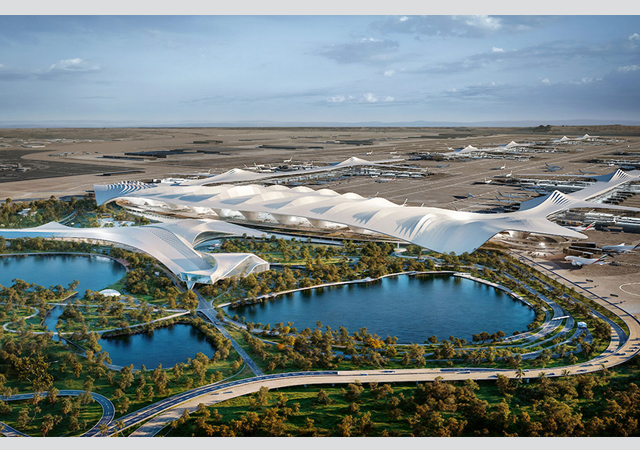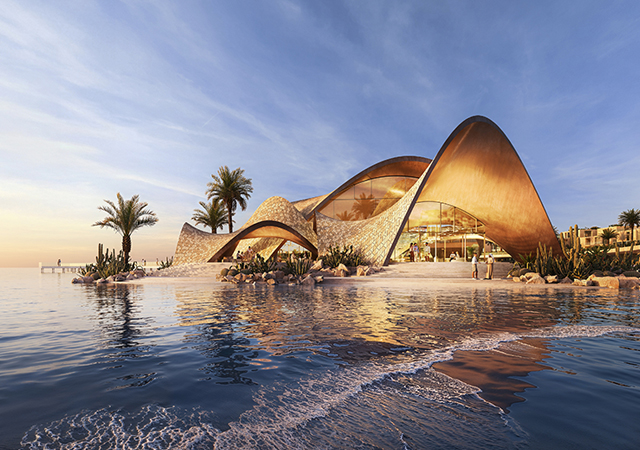
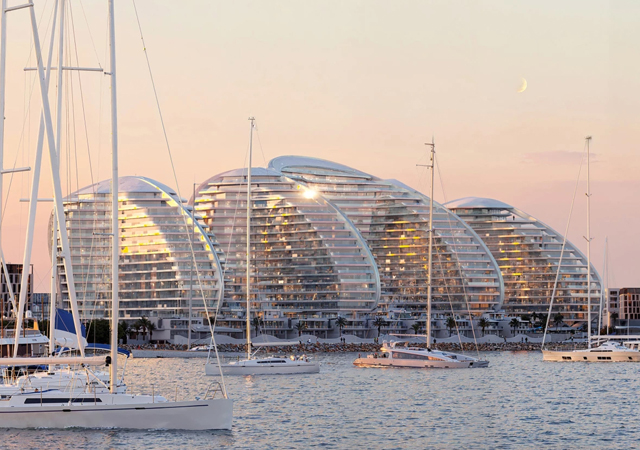 Oystra is a 128,000-sq-m seafront development of 950 homes.
Oystra is a 128,000-sq-m seafront development of 950 homes.
Zaha Hadid Architects (ZHA) has unveiled the design for Oystra, a mixed-use development located on Al Marjan Island in Ras Al Khaimah.
Oystra is a 128,000-sq-m seafront development offering 950 one- to four-bedroom apartments, duplexes, penthouses, and waterfront villas, together with extensive shopping, dining and leisure amenities.
Designed by Zaha Hadid Architects to give more than 75 per cent of its apartments unobstructed views of the sea, the development’s fluid geometries encompass large balconies and terraces shaped to echo the rippled patterns carved by waves in sand.
Oystra’s sculptural 20-storey waterfront towers are set within its 42,000-sq-m site of landscaped gardens, courtyards, swimming pools and beach club overlooking the bay, while the rooftop restaurant and 360-degree infinity pool give panoramic views of Al Marjan Island and the Arabian Sea.
The development connects directly with Al Marjan Island’s tree-lined coastal promenade, giving residents pedestrian access throughout the island via this sheltered shoreline walkway.
Environmental simulations maximised efficiencies in site conditions, structure and orientation, while digital mapping analysis optimised the design’s external solar shading and enhanced natural ventilation. The development will integrate seawater-based cooling and an insulating cavity between the building envelope and the façades that are exposed to direct sunlight.


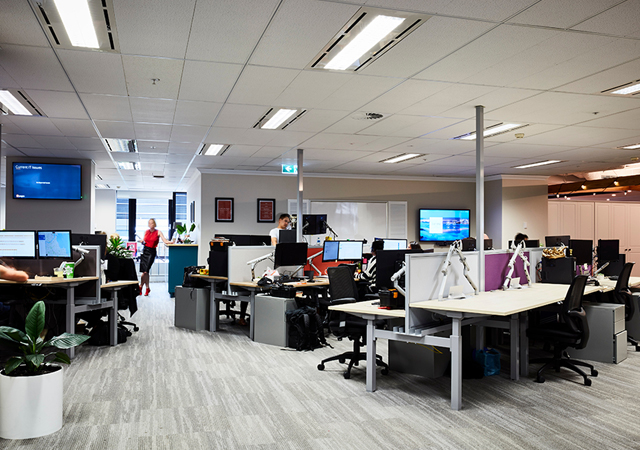



.jpg)

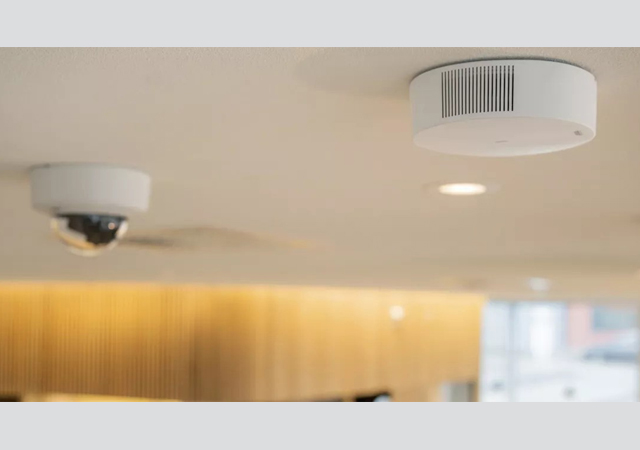







.jpg)




























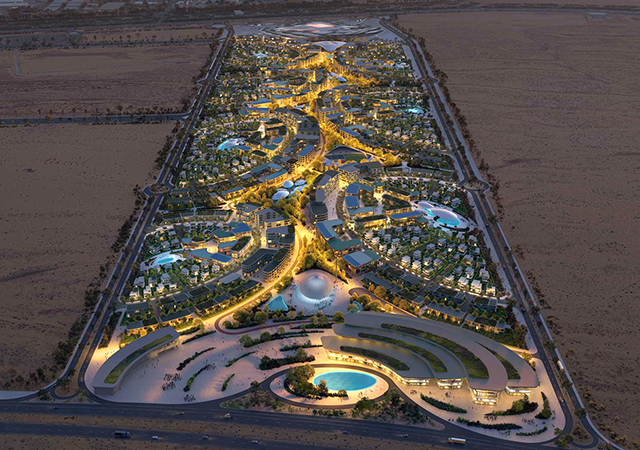







.jpg)


