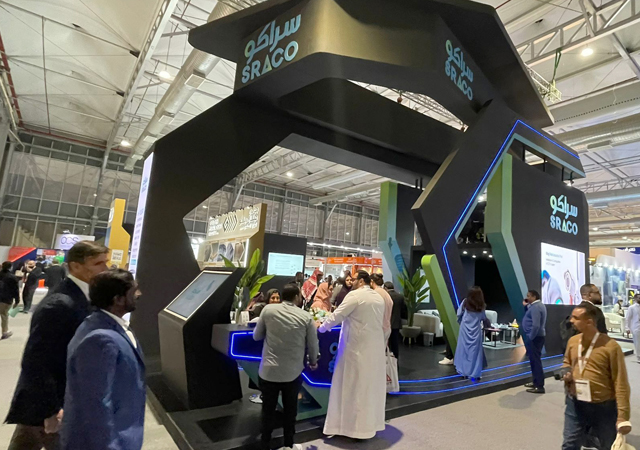
 Midfield Terminal Complex, Abu Dhabi ... under construction.
Midfield Terminal Complex, Abu Dhabi ... under construction.
ABU Dhabi Airports’ website is counting down to 07.17.07.17 – that is, 7.00 am on 17 July 2017 – the momentous date and time when the emirate expects to cut the ribbon to launch services at its iconic Midfield Terminal Complex.
To take this ambition to fruition, an army of workers which will peak to 20,000 – supported a massive fleet of the latest construction which includes 24 tower cranes, and 25 to 30 mobile cranes – is engaged on a 3.5-million-sq-m site to create a futuristic terminal building that will have an initial capacity to handle 30 million passengers per year.
Located between the existing Abu Dhabi International Airport’s two runways – hence its name – the Midfield Terminal Complex will include the terminal building, passenger and cargo facilities as well as duty-free shops and restaurants. The striking complex is the centrepiece of Abu Dhabi Airports’ multibillion-dollar investment programme.
The X-shaped Midfield Terminal Building (MTB) has been rapidly taking its awe-inspiring shape over the past year, with five of the 18 steel arches that make up the roof’s structural frame of what is known as the “central processor” and the four piers of the terminal building now spread-eagled over the expansive site.
The project underpins Abu Dhabi’s plans to diversify its economy by 2030 through world-class transport infrastructure. Set for completion in 2017, the MTB will be the future home of Etihad Airways, the national airline of the UAE, and will have a capacity to handle 8,500 passengers per hour. Its 700,000 sq m of internal space will include 156 check-in counters and 48 self-service kiosks. The terminal will be the future home of Etihad Airways, the national airline of the UAE.
Progress
Work on the project kicked off in June 2012, when Abu Dhabi Airports signed a Dh10.8-billion ($2.94 billion) contract with the joint venture of Turkey’s TAV, Athens-based CCC and Dubai’s Arabtec for the construction of the MTB, which has been designed by Kohn Pedersen Fox Associates (KPF).
Tony Douglas, CEO of Abu Dhabi Airports, remarks that what has been achieved over the last 12 months is “absolutely incredible”.
The first base for the MTB roof structure which holds nine arches, was assembled in October last year with the first of the arches for the roof having been erected early this year. This specific arch spans over 120 m and weighs around 200 tonnes. The iconic design of the MTB is thanks to the engineering concept behind these steel arches, each of which rises above its base in an incline format, rather than the vertical design that is commonly used, and spans over a considerable length – the biggest arch being 180 m in length and weighing around 300 tonnes.
The four piers, ranging from 400 m to 580 m in length and offering between six to 15 gatehouses, are also now clearly visible on site with work progressing from the ends towards the central processor building.
Piers One and Four are single-sided as they are located landside, whereas piers Two and Three are airside and, therefore, double-sided.
Currently, work is under way on the installation of the baggage handling system, which is said to be the world’s largest and the most technically advanced. More than 1 km of the total 27 km of the baggage conveyor belt has already been installed in the basement level, as has 500 tonnes of support steel work. According to a spokesman for the project, the challenge in installing the baggage handling system, which is the heart of the project, lies in coordinating and integrating with the various trades involved on site, such as the mechanical, electrical and plumbing (MEP) works. The baggage handling system will be able to process 19,000 bags per hour.
Progress is also being made on the construction of the hard stands, the Southern runway development and the Midfield airside road tunnel.
The renovation of the Southern runway, which is expected to reopen in the third quarter of this year, will allow larger aircraft to manoeuvre on it such as the Airbus A380s. The new Midfield airside road tunnel, which will pass beneath the Southern runway, will offer a vital link between the South terminals and the new Midfield Terminal on the North side.
MTB
 |
|
The MTB’s roof span is 319 m at its widest point and the ceiling height is 52 m at the highest point. |
The terminal building has been designed to be “architecturally significant, functionally efficient, contextually appropriate, flexible and long lasting”, according to KPF.
The design responds to its natural environment, while meeting the needs of the rapidly expanding capital. Conceived as a gateway to the city, the MTB is raised up from the road level, giving the appearance of sitting on its own plateau. In this context, the building is the dominant and most imposing structure on the horizon with a profile silhouetted against the sky. At night, the building’s illuminated interior creates a transparent structure which is visible from the highway over 1.5 km away, says KPF.
Internally, the scale of the departure hall, a 52-m-high space rendered largely column-free through the use of long-span leaning arches, endows the building with an open, outdoor quality, with the supporting arches visually separated from the roof to enhance the lightweight feel. The civic nature of the central space, the heart of the X-shaped complex, is complemented by retail and food outlets, and a programme of public art including a gallery space.
The roof of the piers along the X is ‘pulled down’ on the facade in an undulating form to protect the building and its habitants from the sun.
KFP indicates that focus has been on ensuring the free flow of passengers both inbound and outbound and this has been done by removing columns and resorting to a modern interpretation of the truss system.
The facts and figures around the project are impressive. The MTB will have a total of 700,000 sq m of internal space, easily fitting 122 football pitches, with the central terminal space reaching 400,000 sq m. The roof span is 319 m at its widest point (almost twice as wide as Heathrow Terminal Five at 160 m) and the ceiling height is 52 m at the highest point. Construction of the MTB will involve 275,000 sq m of aluminium cladding, 115,000 sq m of external glazing, pouring of 667,300 cu m of concrete, 325,000 sq m of stone flooring, 7,425 foundation piles and 69,000 tonnes of structural steel. The MTB also has one of the world’s largest arches spanning 180 m across (20 m wider than the largest arch span at Heathrow Terminal Five).
The building has been designed to accommodate both a high-speed rail link and metro connection in the future.
Amongst other features of the MTB are 65 aircraft gates; minimum connection time; approximately 45 minutes including baggage transfer; eight A380 Airbus facilities; eight airline lounges totalling 27,500 sq m; more than 4,300 CCTV cameras for security purposes; 145 lifts and 46 travelators; a three-star transit hotel with 163 rooms; and 3,400 cars in short term covered parking and 1,500 cars in long-term parking.
The terminal will offer around 28,000 sq m of commercial space, 18,000 sq m of retail and 10,000 sq m for food and beverage outlets, encased within a spectacular design. Abu Dhabi Airports has issued an RFP (request for proposal) for potential duty-free operators at the MTB. All interested bidders, comprising the best duty-free concessionaires in the world, have received a mandatory detailed presentation on the scope and specifications of the duty-free area and the different retail packages that will be available.
Expressions of interest have already been received from many of the world’s leading duty-free operators. Bidders need to submit their offers by October 1, with contracts expected to be awarded in December. The tendering process for food and beverage outlets at the MTB is following a similar timetable, and a correspondingly high-tech tendering process has been adopted.
Sustainability
Meanwhile, in terms of sustainability, the Abu Dhabi Urban Planning Council (UPC) has awarded the MTB project a Three Pearl design rating based on the Estidama Pearl Building Rating System (PBRS). It is believed to be the largest singular building ever to be rated globally by the Estidama PBRS and is the highest rated airport terminal in the GCC.
Ali Majed Al Mansoori, chairman of Abu Dhabi Airports, says: “Abu Dhabi Airports is committed to environmental sustainability and to supporting the Abu Dhabi Vision 2030, and takes pride that its commitment and efforts have led the project to achieving the three-Pearl rating. Sustainability is and has always been a key consideration at every stage of the Midfield Terminal Building’s development, with the goal of Abu Dhabi International Airport becoming a global leader in sustainable airport design, construction and operations.”
The focus on the environment has been major feature right from the early construction stages: a minimum of 75 per cent of construction waste will be diverted from landfills during the construction phase. In addition to recycled materials, the project will make use of regional materials, thus reducing the use of fossil fuels used in transporting material.
The MTB was designed to achieve a considerable reduction in annual energy consumption through the specification of an appropriate and climate-responsive building form and façade, which will feature a high-performance low-e double glazing to reduce solar gain, and low U-values specified for the walls and roof to minimise heat gain. Substantial energy demand reductions will also be achieved through the use of a highly efficient lighting system and an adaptive and effectively controlled heating, ventilation and air-conditioning (HVAC) system.
A sophisticated building management system (BMS) and an advanced energy measurement and targeting system will also be in place to allow the energy performance of the building to be recorded and monitored, which will enable clear monitoring and understanding of energy use and potential improvements. This information is planned to be used to assist sustainable communication practices for both passengers and operators alike.
Limiting the use of potable water was a priority in the MTB design. Water demand was specifically studied and water fixtures were selected based on their ability to maximise reductions. In doing so, the MTB can achieve and maintain a reduction in water consumption of 45 per cent over a comparative baseline case.
The MTB is the third airport project for Abu Dhabi Airports to receive Pearl certification. The new bus gate building and the new arrivals hall at Abu Dhabi International Airport (AUH) have also recently received Pearl certification. These two projects are key elements of the Capacity Enhancement Programme at AUH.


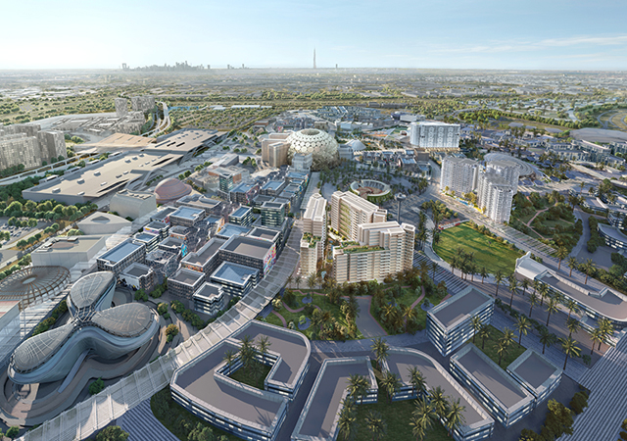
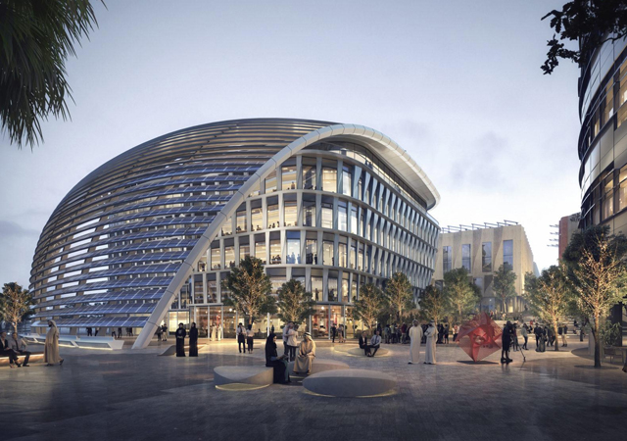
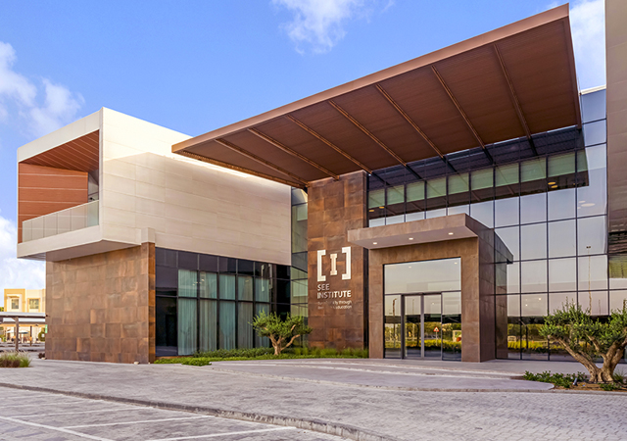
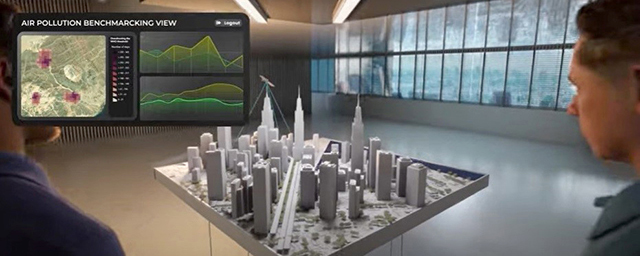


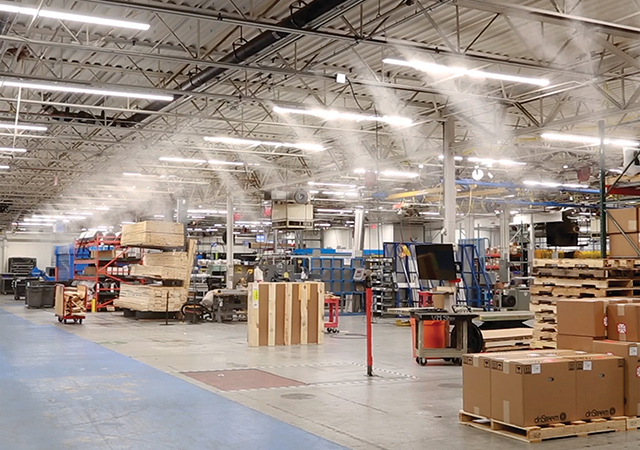
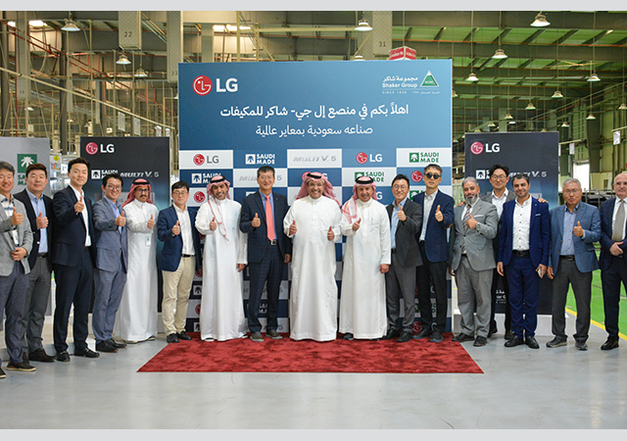
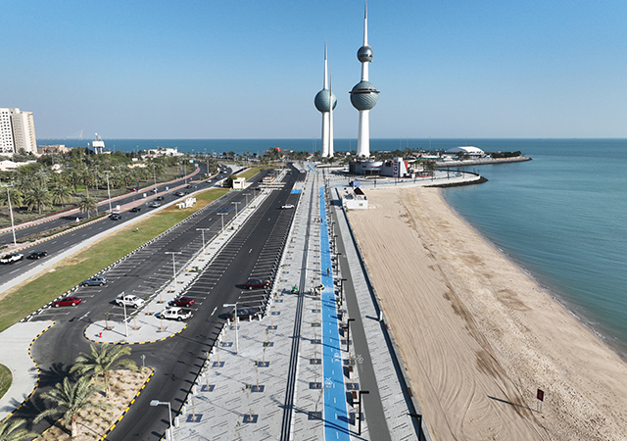
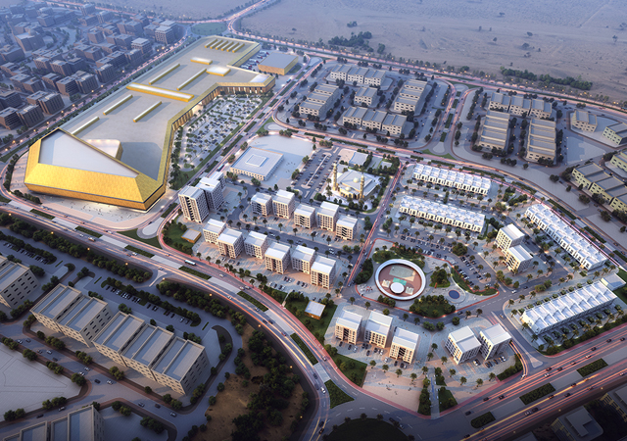
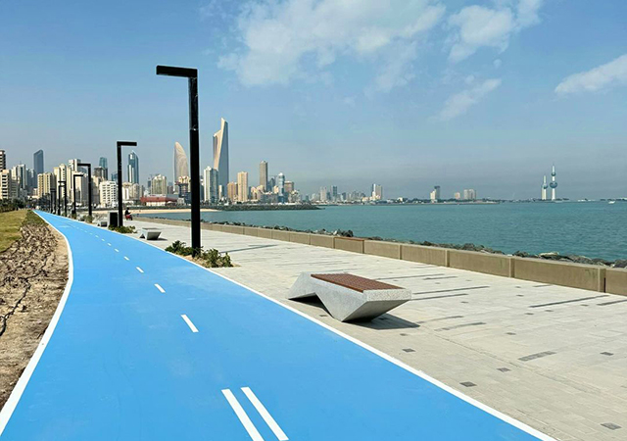
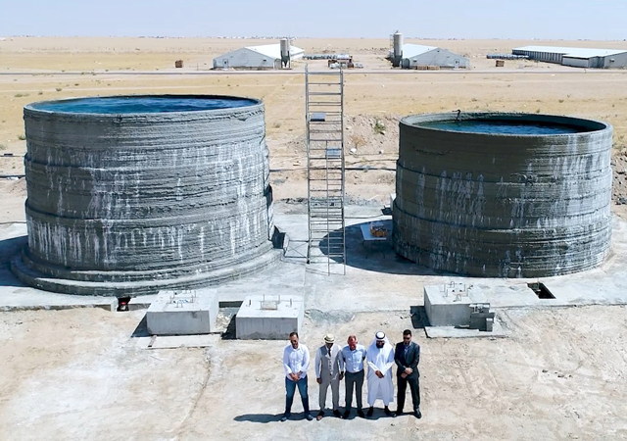

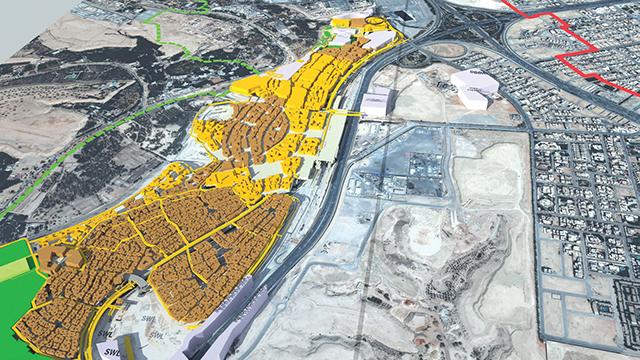
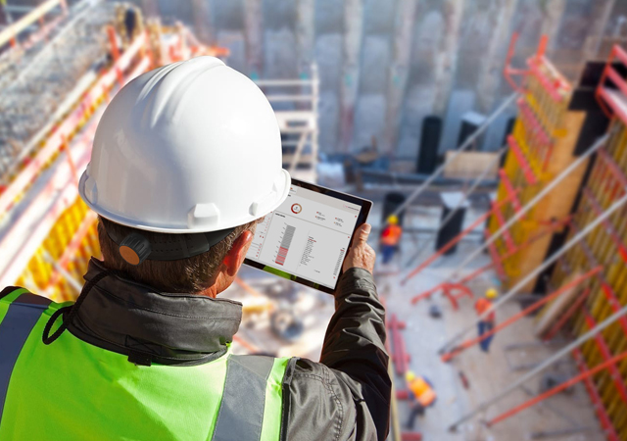
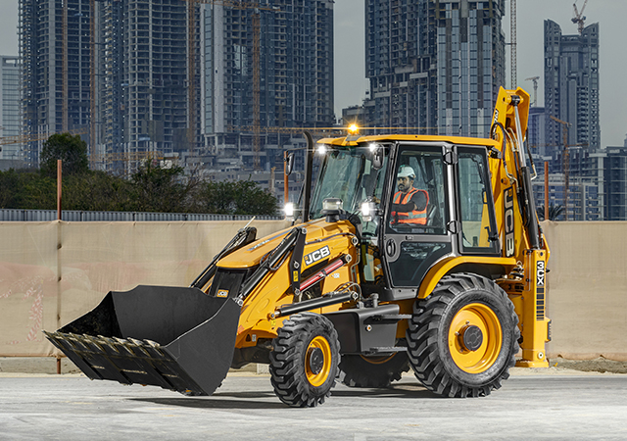
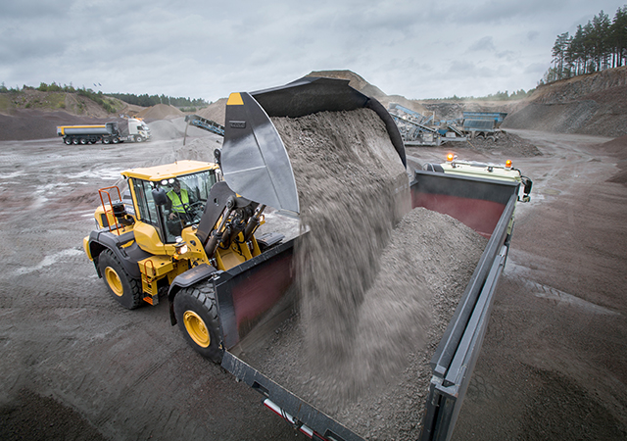
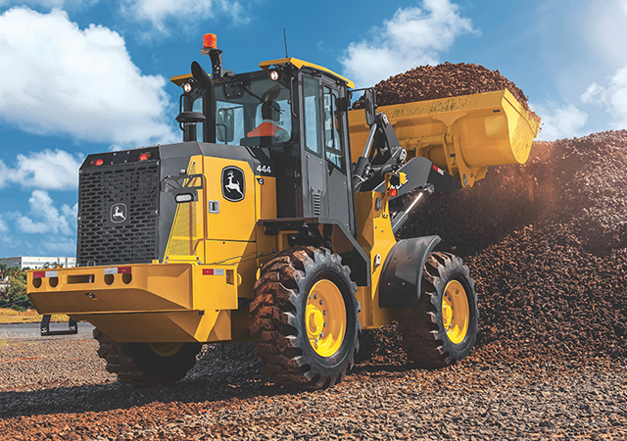
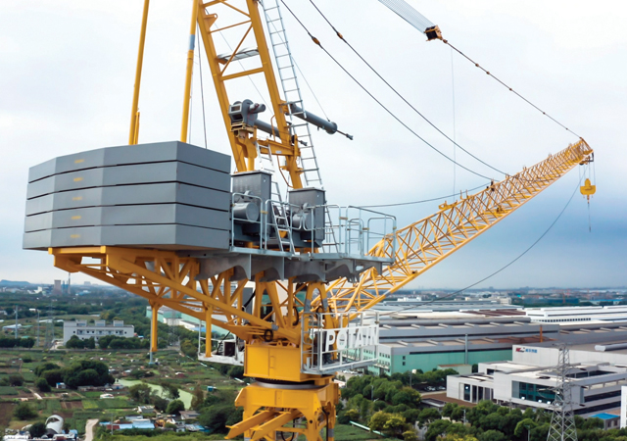
_0001.jpg)
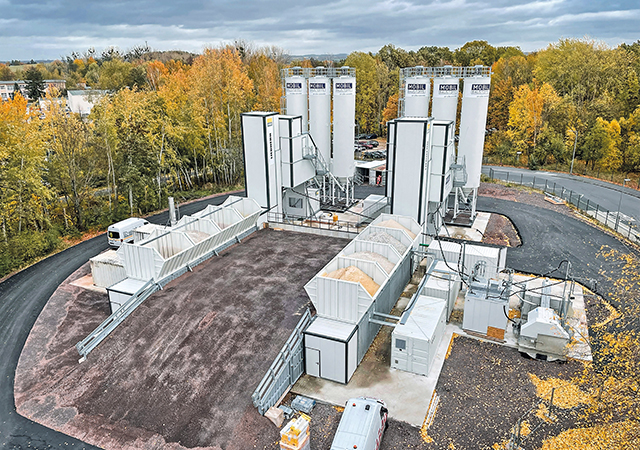
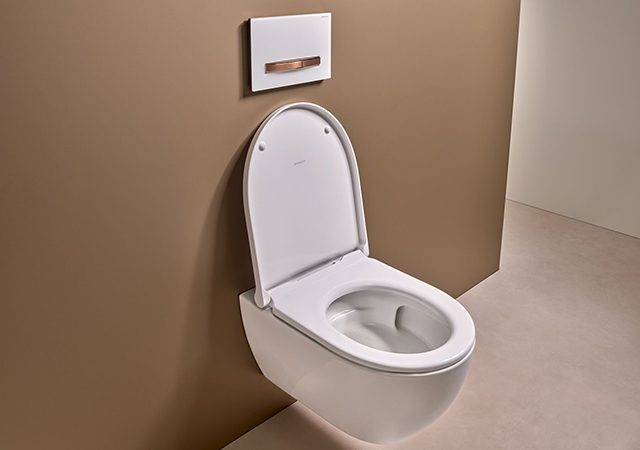
.jpg)
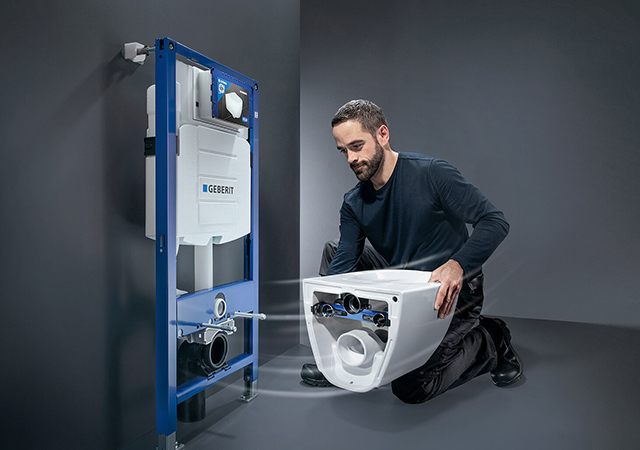

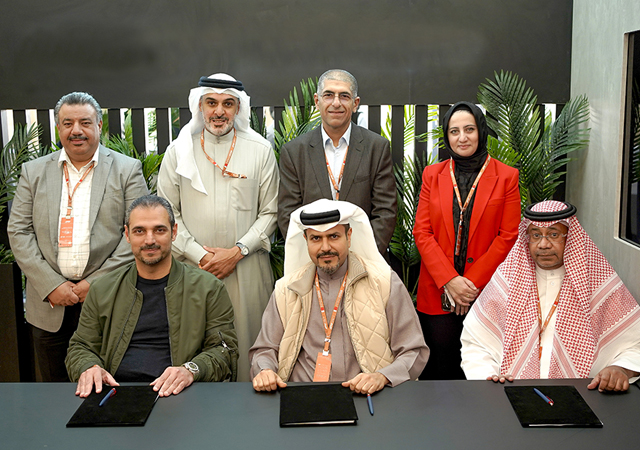
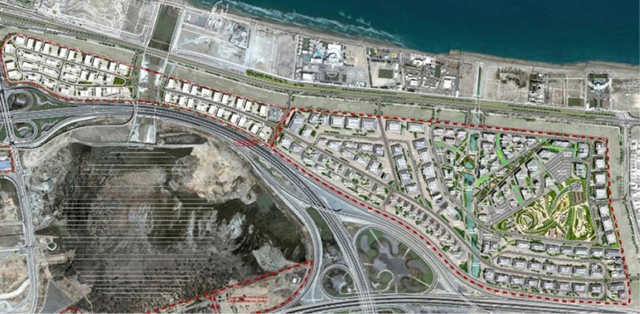

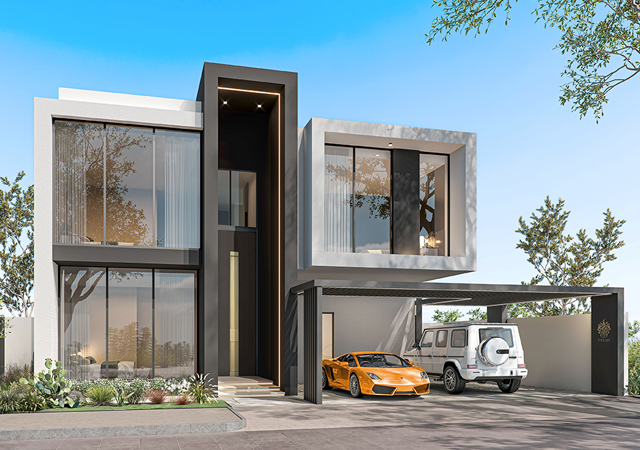
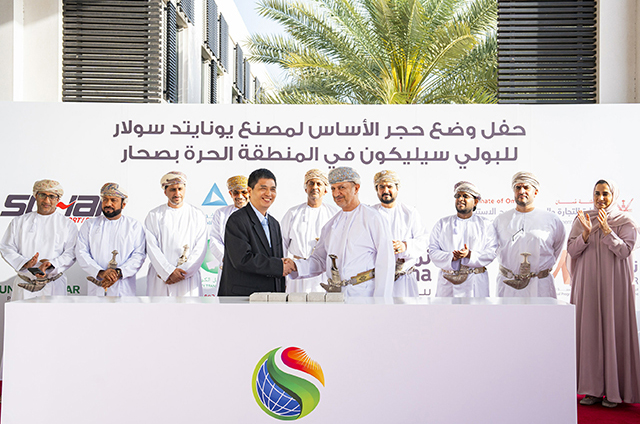
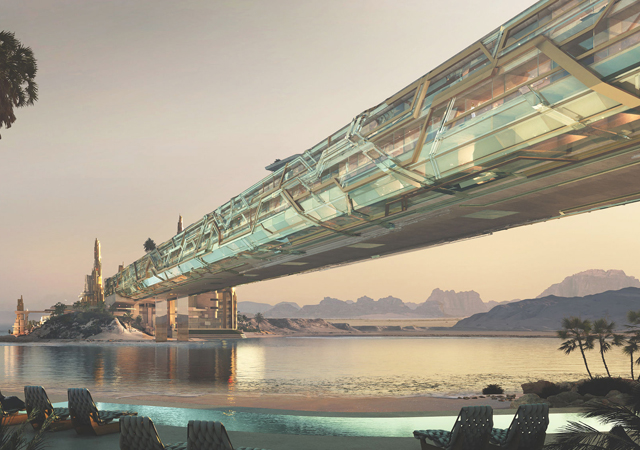
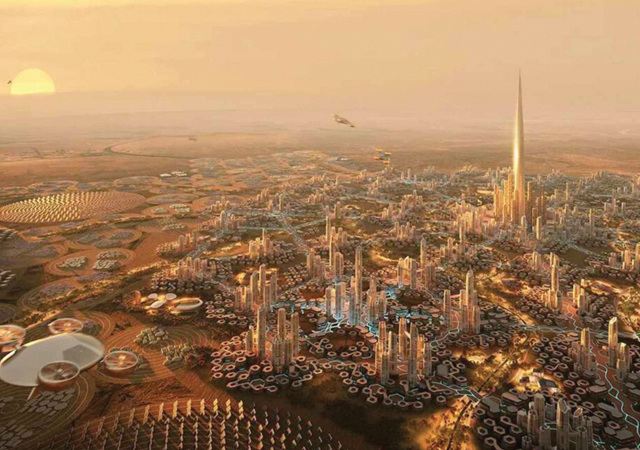
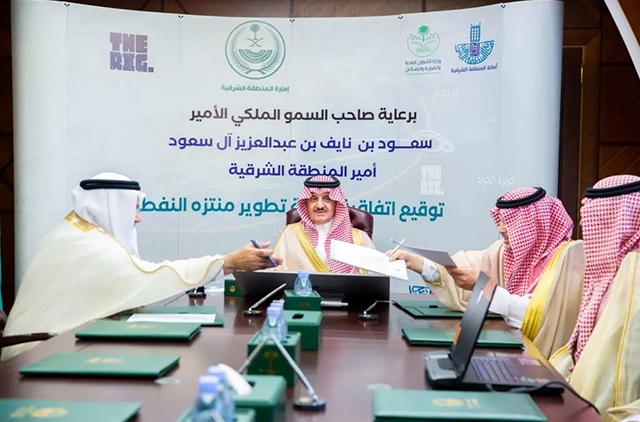
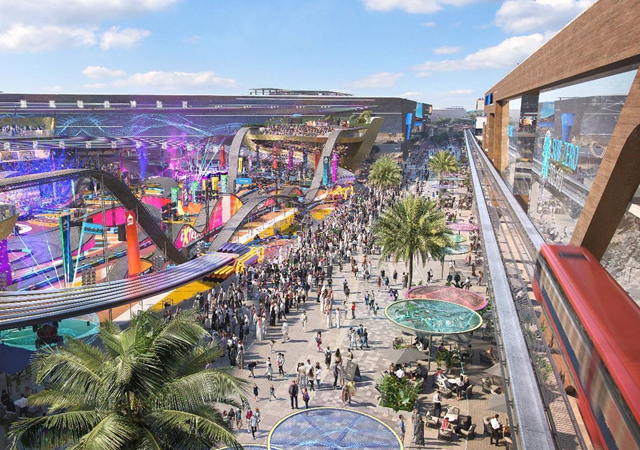
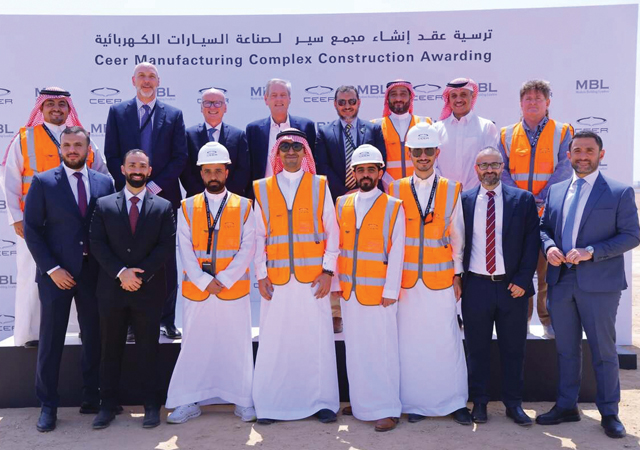
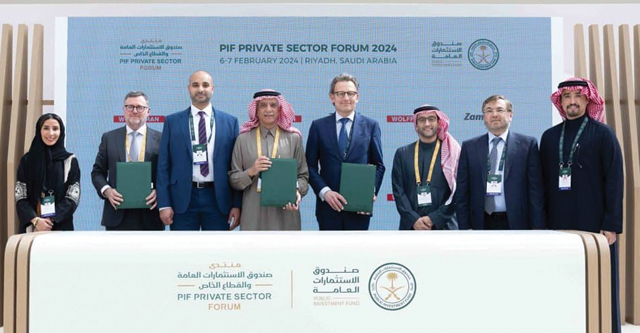
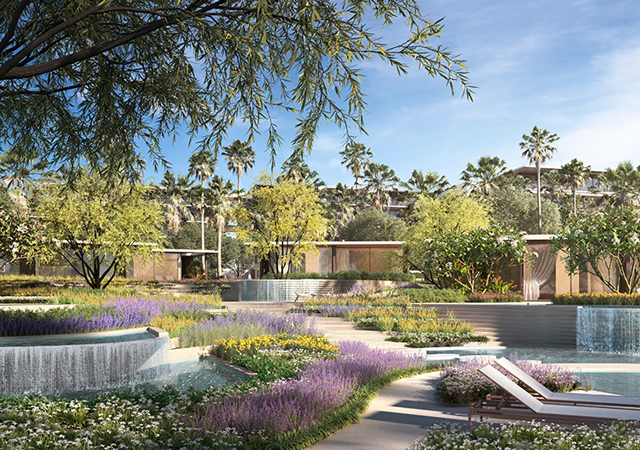
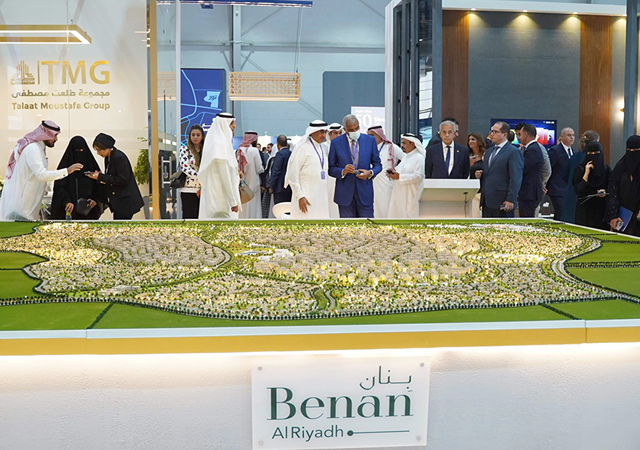

.jpg)
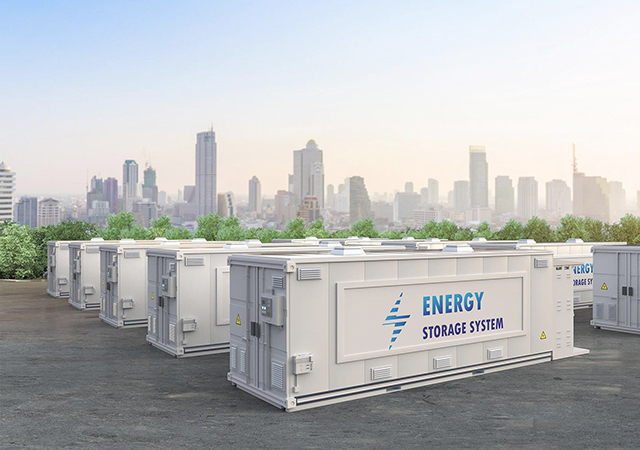
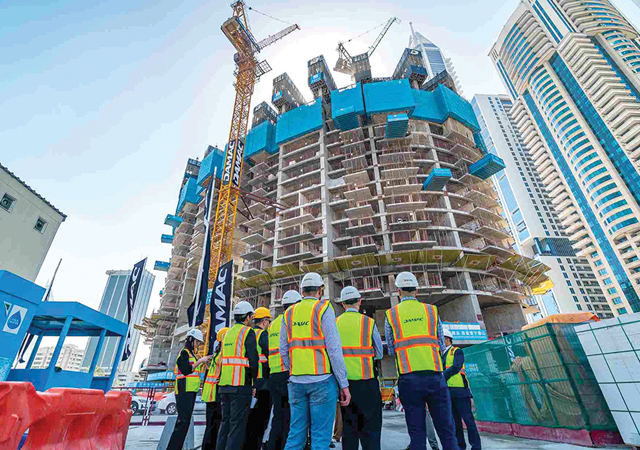
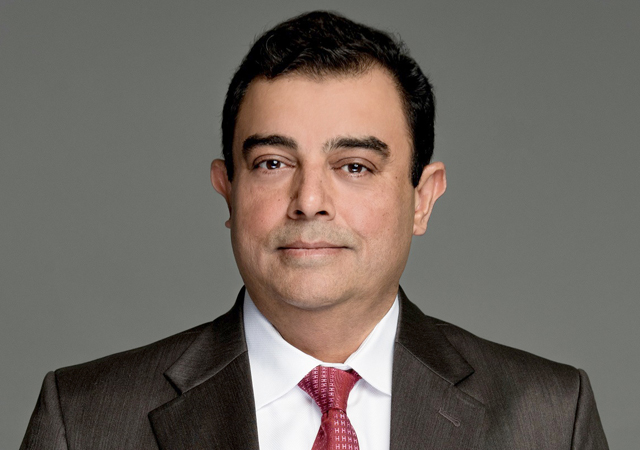
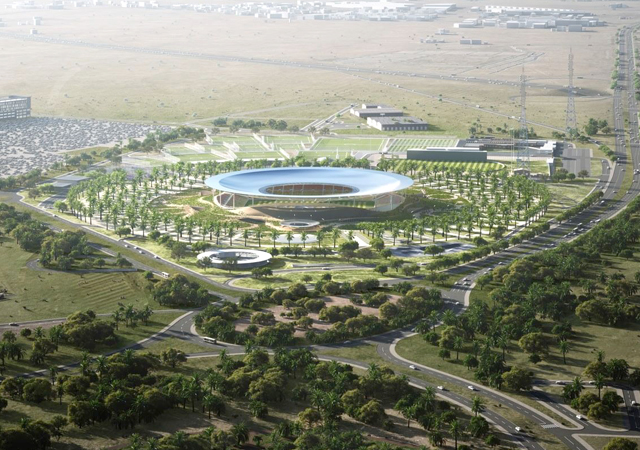
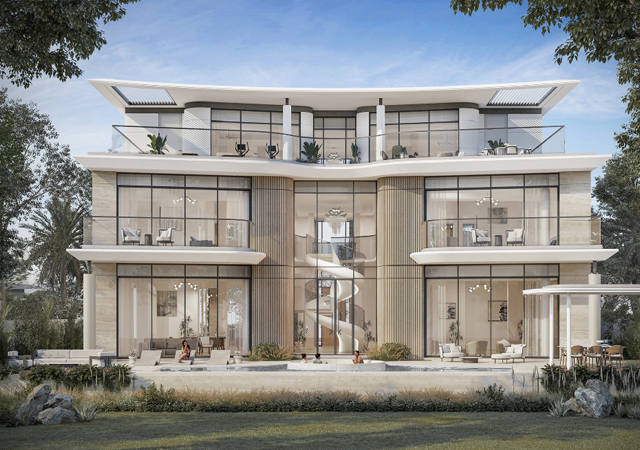
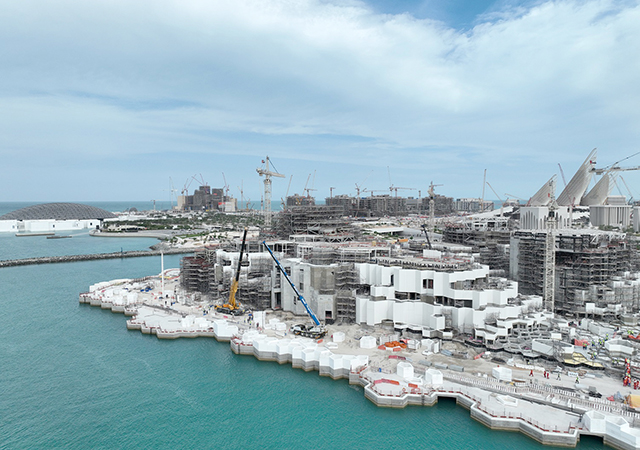
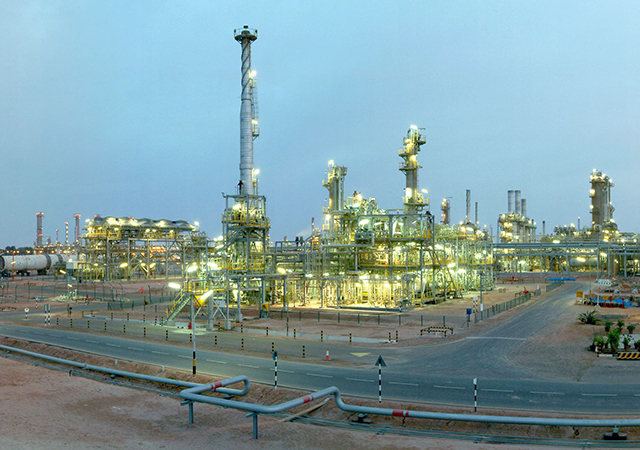

.jpg)
