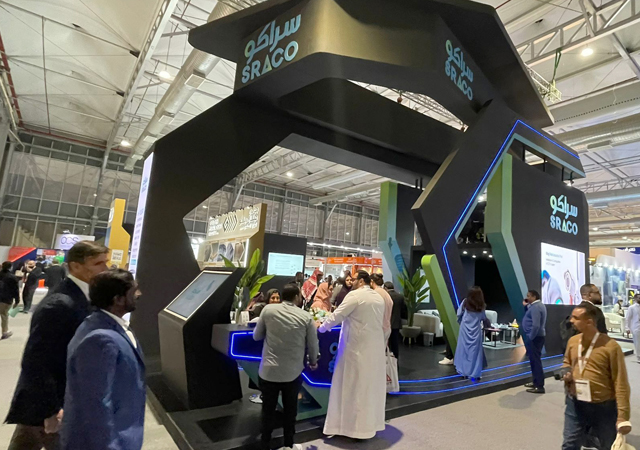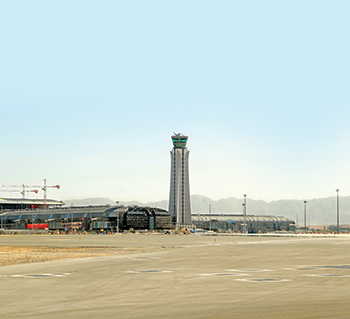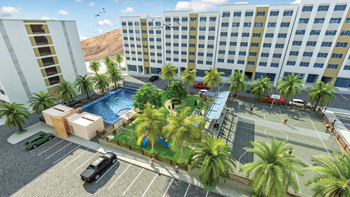
 A bird's-eye view of the OCEC construction site.
A bird's-eye view of the OCEC construction site.
WITH the recent award of the construction contract for a four-star hotel at the Oman Convention and Exhibition Centre (OCEC) project, Oman Tourism Development Company (Omran) has set the ball rolling on yet another key aspect of the prestigious fully integrated conventions precinct in the capital Muscat.
The turnkey construction contract for the Crowne Plaza Hotel has been awarded to L&T Oman, a subsidiary of India’s Larsen & Toubro (see Contractors feature).
Ideally positioned 10 minutes from Muscat International Airport, the 300-room hotel will include a two-level basement car-park to accommodate 270 vehicles, a ground floor, mezzanine and six additional floors with standard guestrooms, junior and executive suites and a presidential suite, in addition to a ballroom, an executive lounge, all-day dining restaurant and a specialty restaurant.
According to Omran, the hotel has been designed to achieve a Gold rating accreditation under the Leadership in Energy and Environmental Design standard (Leed), through outstanding energy and water efficiency compared to international standards, use of solar thermal hot water heating, LED (light-emitting diode) fixtures in rooms and public areas and healthier indoor air quality for the occupants
L&T will be responsible for civil works, architectural finishes, MEP (mechanical, electrical and plumbing) works, external works and landscape. The works will be supervised by local consultant Ibn Khaldoun Al Madaen, in collaboration with Jordanian Architect Arabtech-Jardaneah.
The opening of the Crowne Plaza is planned to coincide with the opening of the convention and exhibition centre in late 2016.
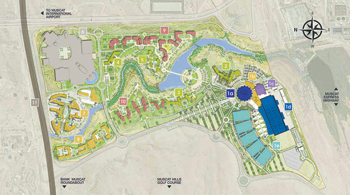 |
The masterplan. |
Apart from Crowne Plaza hotel, OCEC will have one five-star hotel linked to the convention centre, another four-star hotel and a three-star hotel and apartments with a combined total of 1,000 rooms.
The OCEC, which comprises an auditorium, meeting rooms, banquet halls and exhibition halls, is located in its own fully integrated precinct only 4 km from Muscat International Airport. The precinct will provide the infrastructure necessary to host successful international, regional and national conventions, exhibitions and business events. A business park, retail shopping mall surrounded by a nature reserve, parklands and wadi (valley) park are also part of this picturesque precinct.
Work is progressing on the exhibition halls, which was the first large building package and includes a car-park, a district cooling plant and ancillary buildings.
A contract for building the 3,200-seat capacity main auditorium and banquet halls, is expected to be awarded shortly.
Architecturally advanced in design and capability, the world-class OCEC will be amongst the first in the country to be built to meet the rigorous Leed certification by the US Green Building Council.
 |
Work under way on site. |
“The functional and flexible design ensures a wide array of meeting and exhibition spaces with the very latest in communications and audio-visual technology to meet the demands of the most discerning global event organisers,” says a spokesman for the project.
Elaborating on the features of the OCEC, the spokesman says its 3,200 tiered lyric-style theatre is set over three levels with advanced projection and riggings, orchestra pit and acoustic systems designed to attract world-class entertainers and performers, while also catering for international congress delegations.
The meeting rooms have been designed to meet the demands of global conference organisers. There is a 456-seat tiered theatre and 13 meeting rooms, all located on the second level, easily accessible from the auditorium and grand ballroom, and seating 60 to 360 delegates theatre style, with a number overlooking landscaped gardens.
In addition, OCEC offers the flexibility to host meetings, seminars or gala banquets both small and large. The grand ballroom seats up to 2,590 theatre style, 1,480 classroom style or 1,390 banquet style and can be sub-divided into three or six individual meeting rooms using a system of acoustically rated movable walls. The junior ballroom, on the other hand, splits into two equal spaces and caters for up to 900 theatre style, 640 classroom style and 600 for a banquet.
As for exhibition halls, OCEC provides more than 22,000 sq m of column-free space which can be divided into five separate halls.


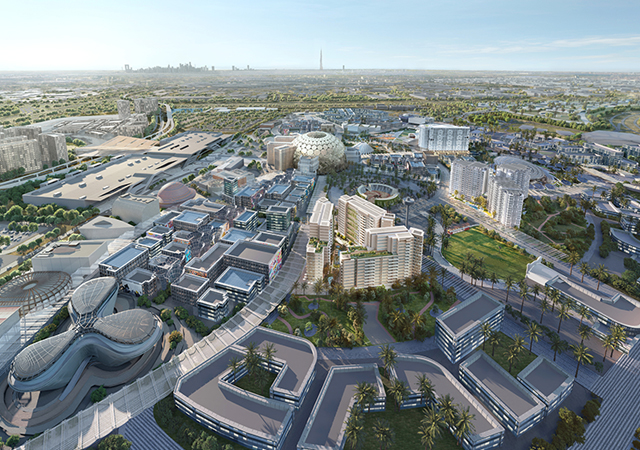
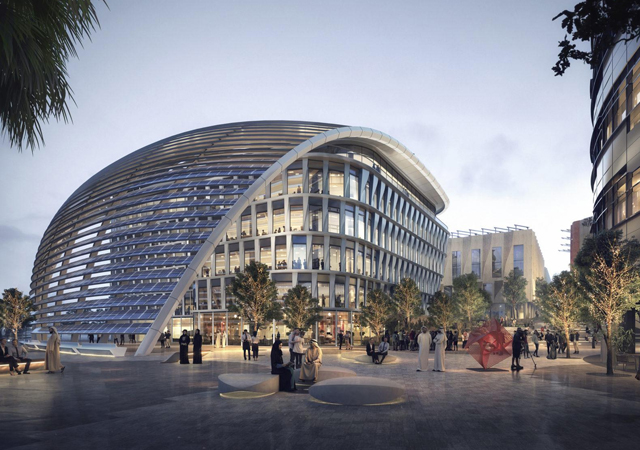
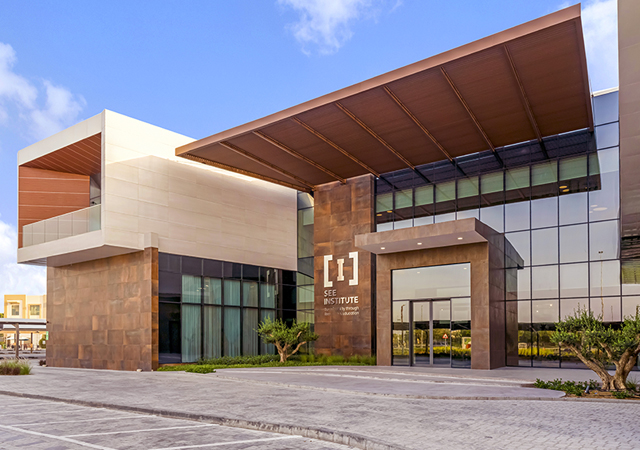
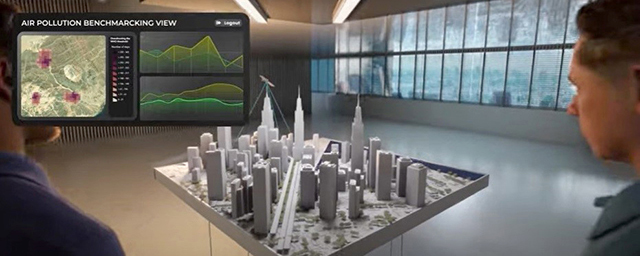


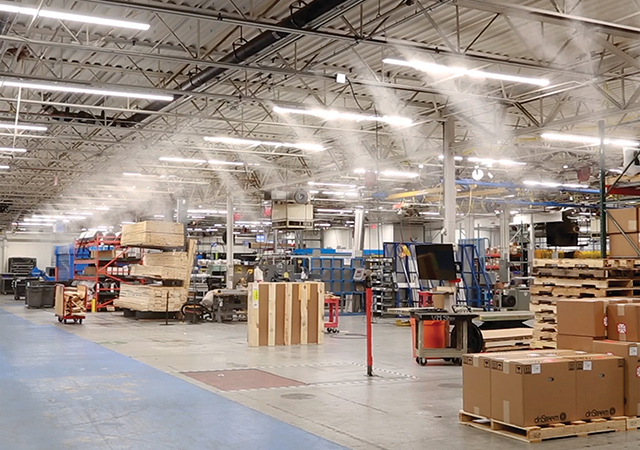
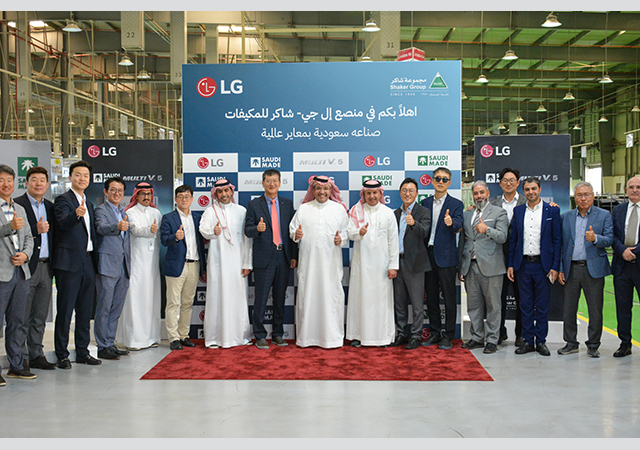
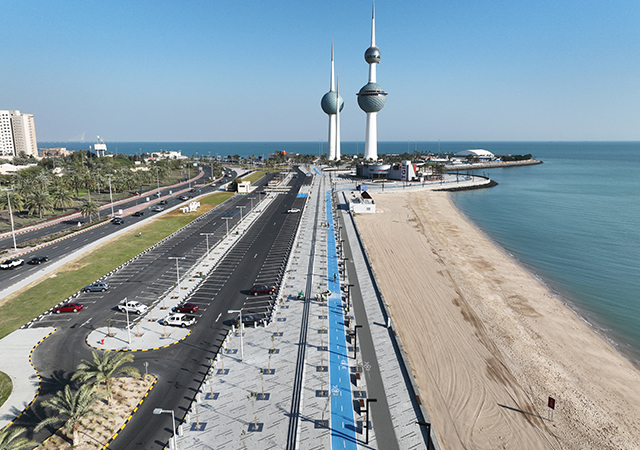
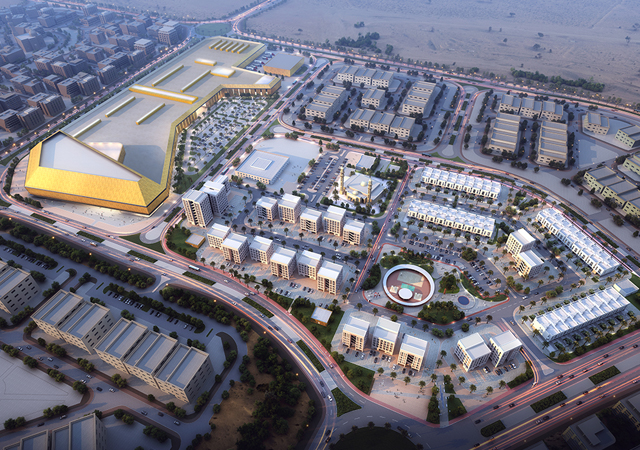
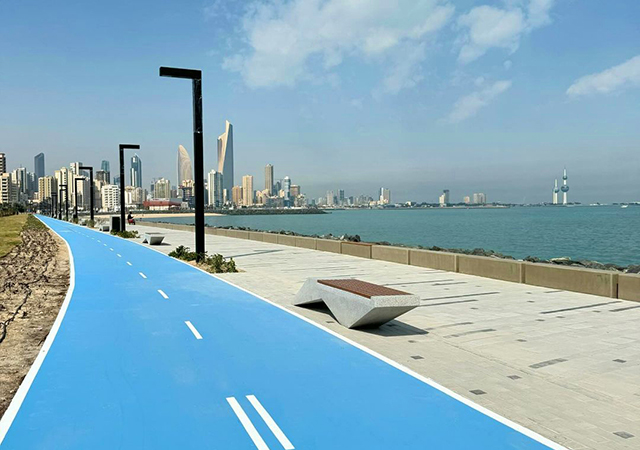
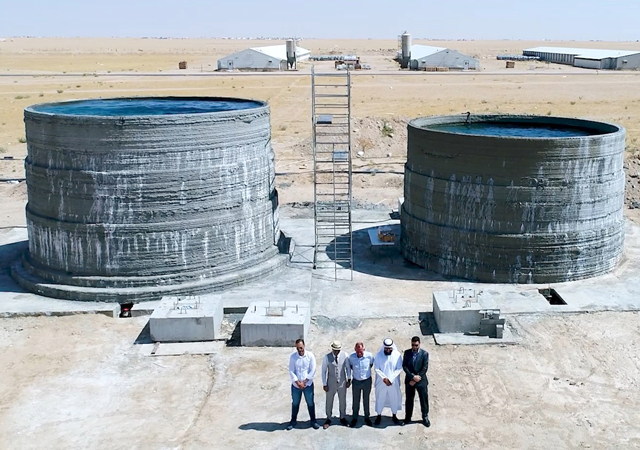

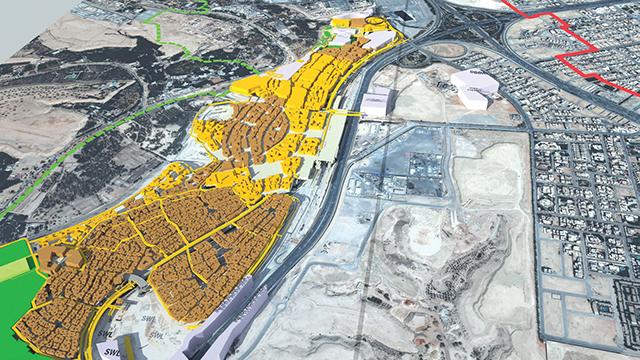

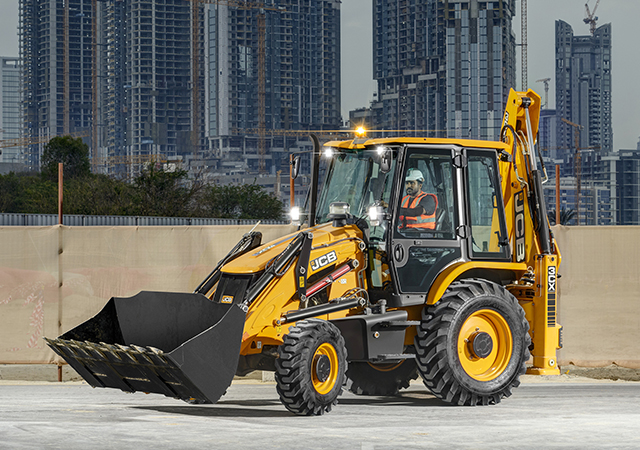


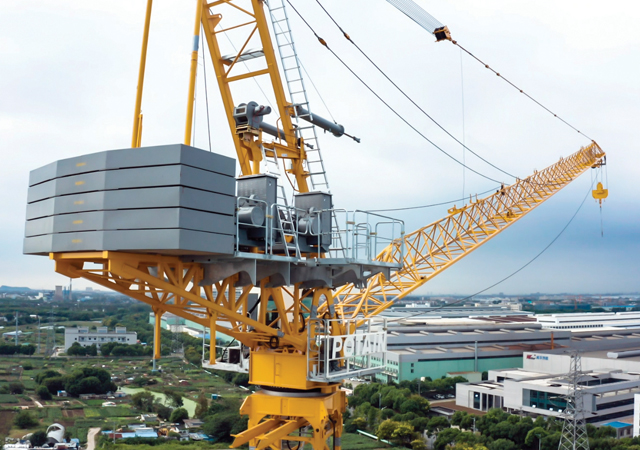
_0001.jpg)
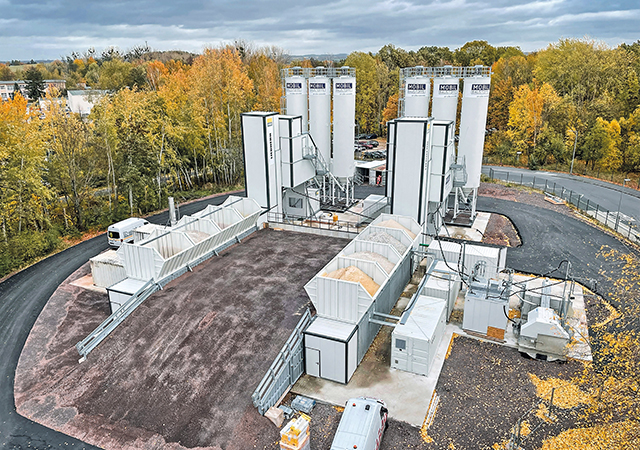
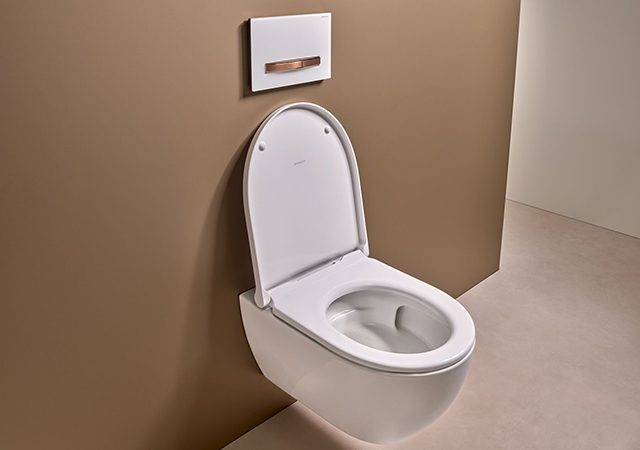
.jpg)
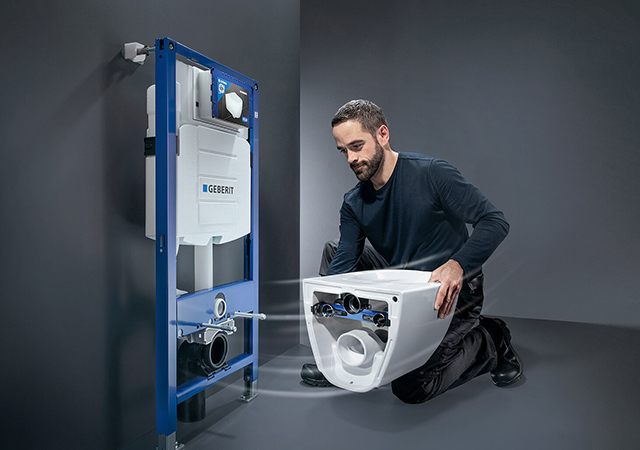

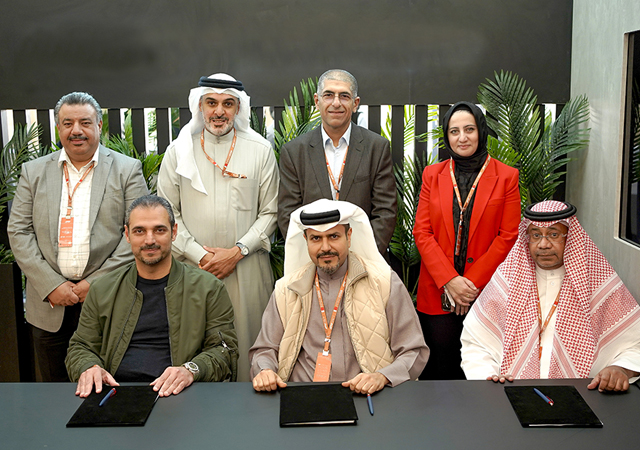
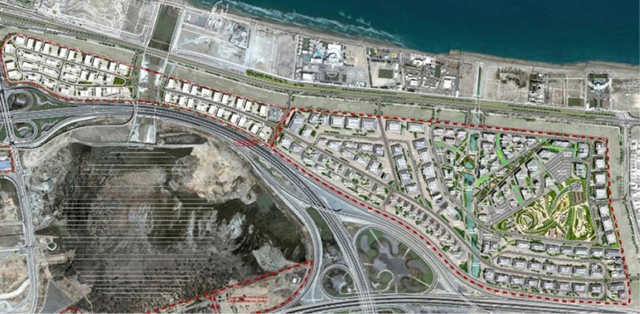

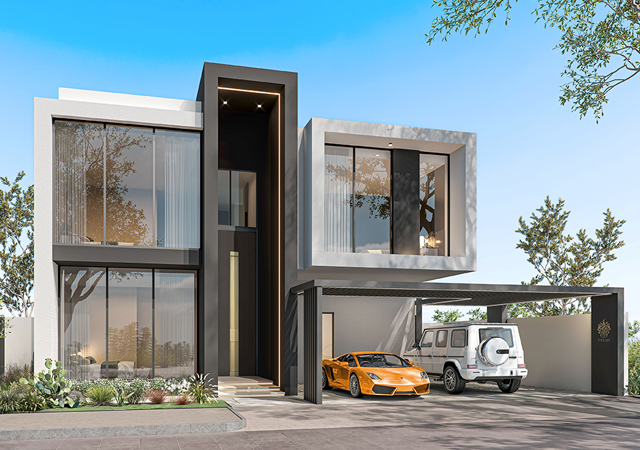
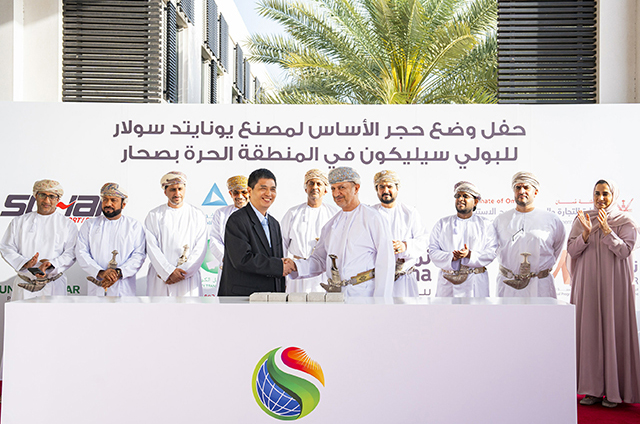
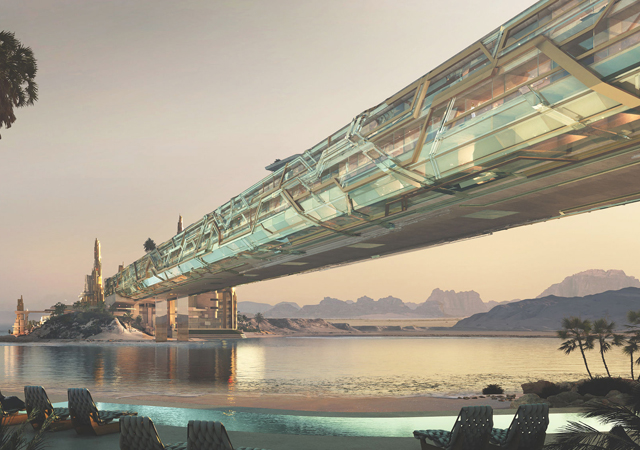
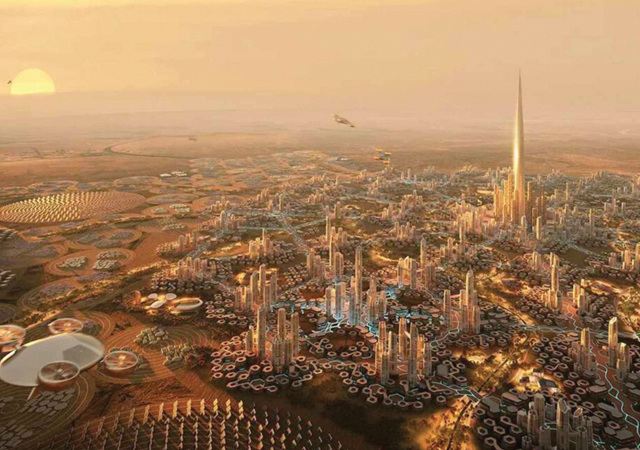
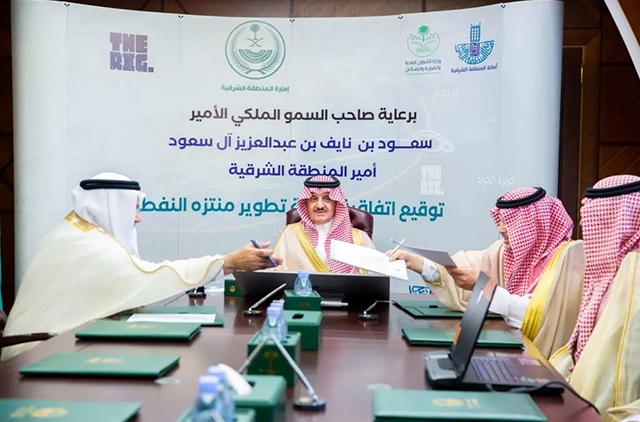
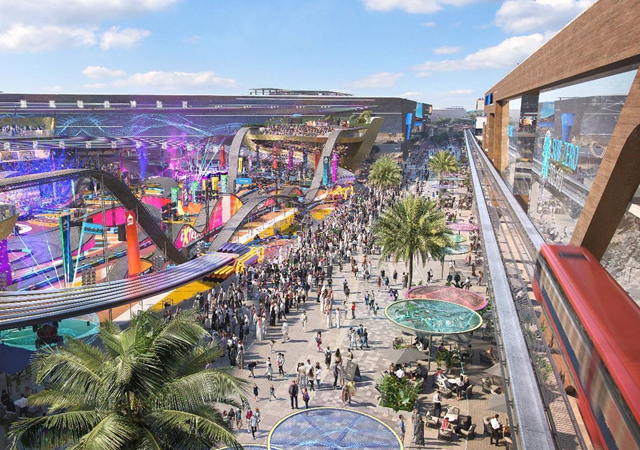

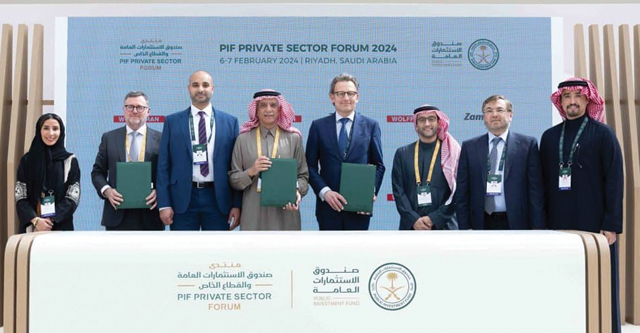
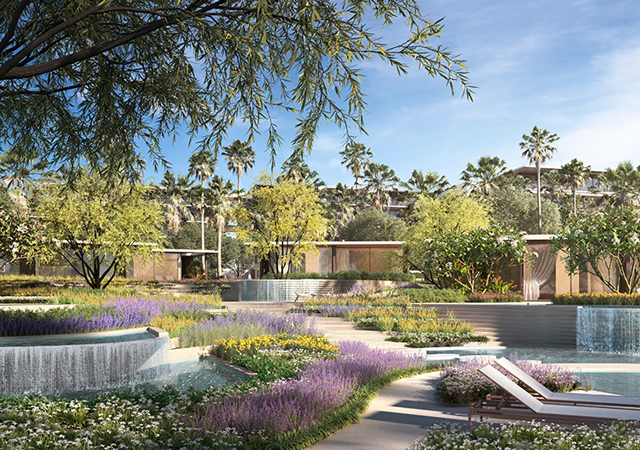
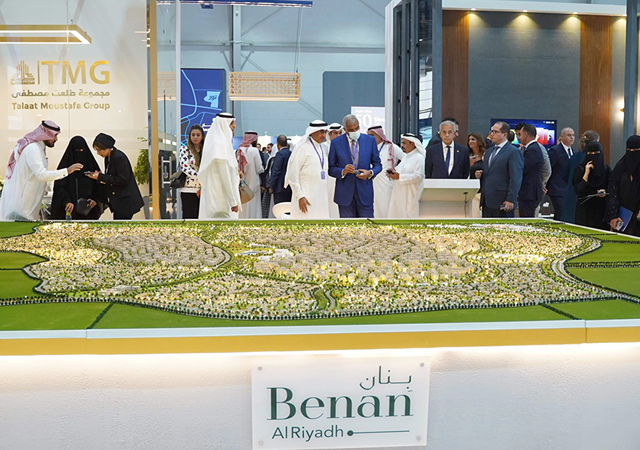

.jpg)
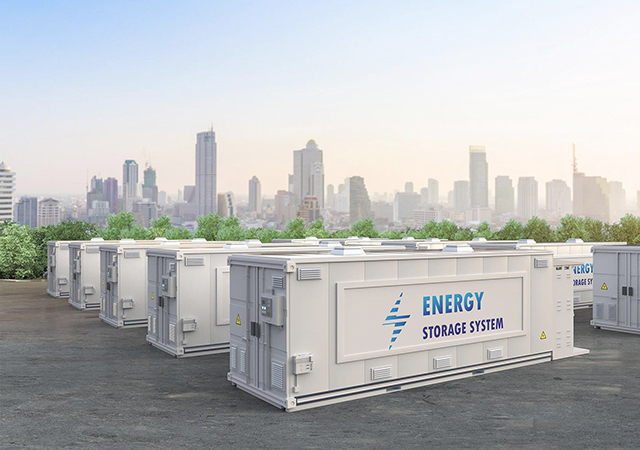
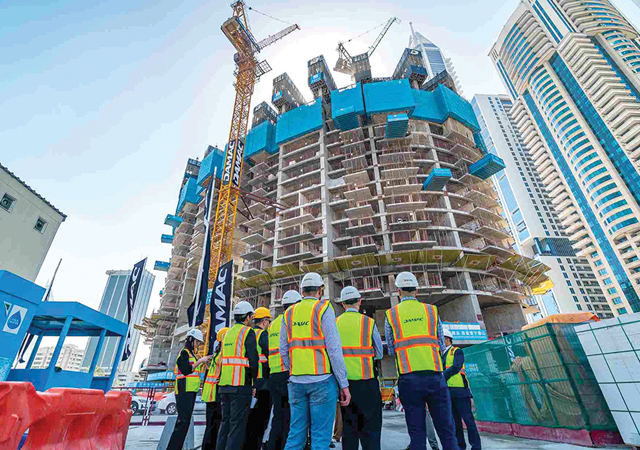
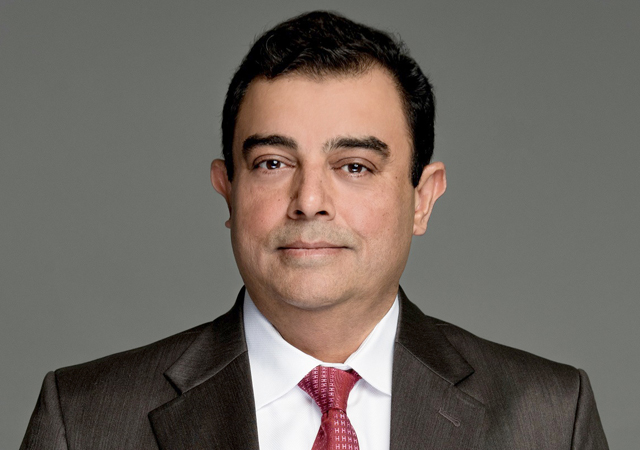
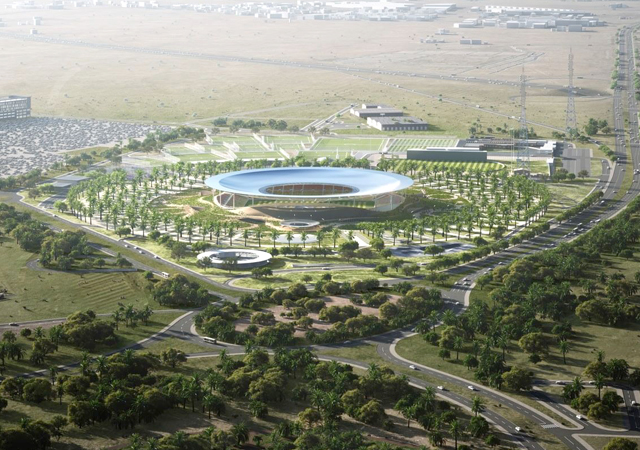
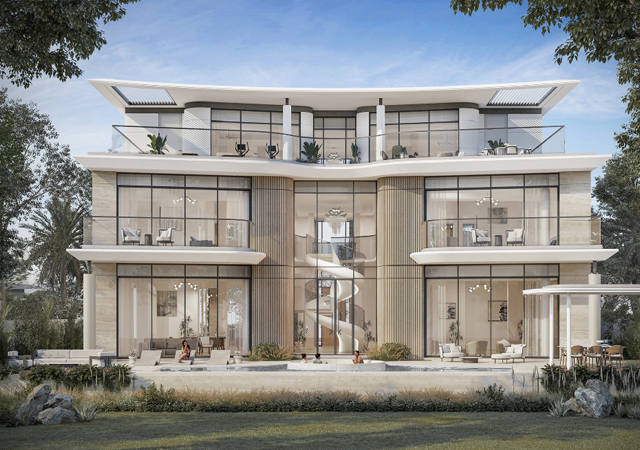
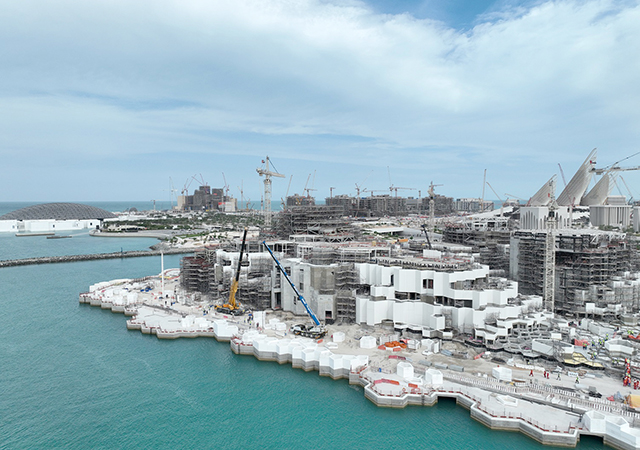
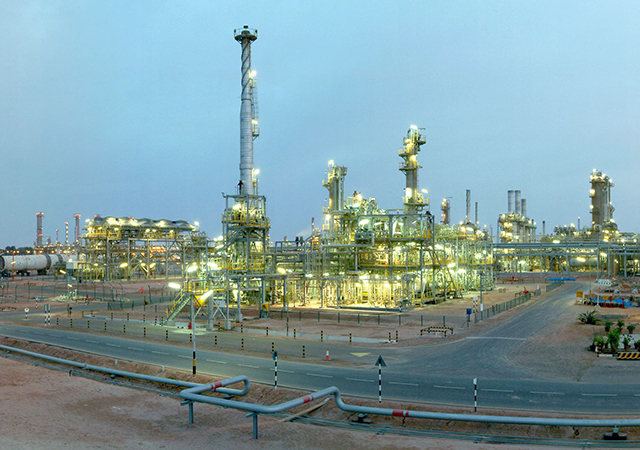

.jpg)
