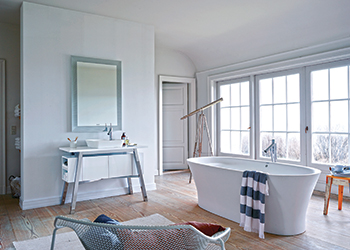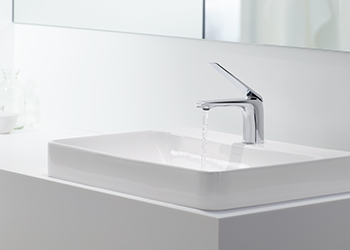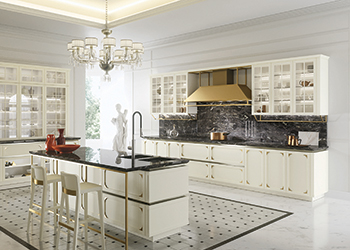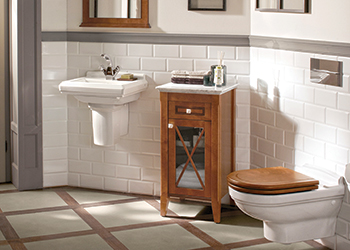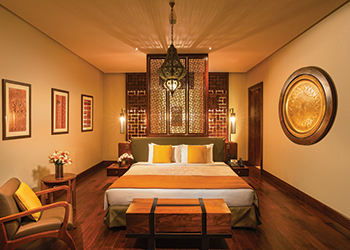
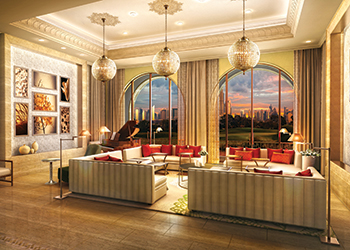 The women’s majlis at Dubai Hills Estate.
The women’s majlis at Dubai Hills Estate.
Interior architects at US-headquartered Wilson Associates are creating stunning and luxurious hospitality spaces for multiple and completely different projects in the region, ranging from private residences to hotels.
Among these projects is the Emaar Properties’ Dubai Hills Estate, a mixed-use development with several unique neighbourhoods surrounding an 18-hole golf course, where Wilson Associates’ designers are creating the sales pavilion and a model villa in a traditional style.
Envisioned to be much like a city within the city, Dubai Hills Estate is a premium lifestyle community spanning 11 million sq m, and featuring beautifully landscaped parks and gardens nestled among stylish, luxurious homes designed by customers.
Also in Dubai, the firm is engaged in creating striking interiors for the Middle East’s first Vivanta by Taj hotel, at Jumeirah Lake Towers, which aims to be a haven of modern elegance and a preferred destination when it opens in 2018. Rated third best global hotel brand by Conde Nast Traveller, Vivanta’s Jumeirah Lake Towers hotel will offer five-star lodging near Dubai’s thriving business districts and iconic attractions.
The design team working on the 207-room project was inspired to create a contemporary, elegant experience that is tied to a rich past, according to Wilson Associates’ design director. Highlights of the interiors include the use of calming, neutral colours, which are warm and welcoming, and a reflective water feature in the lobby area, which enhances the sense of serenity and calm.
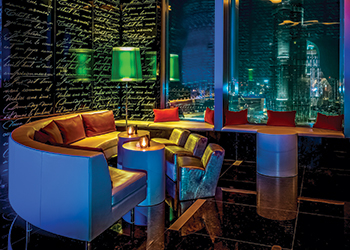 |
|
Sofitel Dubai Downtown ... club lounge. |
Among its completed projects in the UAE emirate is the Sofitel Dubai Downtown, which opened its doors in 2014 close to the world’s tallest tower Burj Khalifa, and Dubai Mall.
“Sofitel Dubai Downtown is a dynamic, tactile art house, where each space is infused with the unexpected,” says a spokesperson for Wilson Associates. “Unlike other urban hotels in Dubai, Sofitel Dubai Downtown offers guests larger bedrooms and bathrooms with exterior views. Sofitel guests enjoy large, spa-like bathrooms where the shower and tub rest against a frosted glass window that overlooks the city, giving guests the feeling of floating over the city, and gravity is of no consequence.”
“The furniture is mostly white and modern, and the pops of colour are actualised through the vibrant artwork, furnishings and floral displays,” she adds.
Wilson Associates also holds credit for the interiors of the Park Hyatt Abu Dhabi, which is a luxury seaside resort on Saadiyat Island, an international cultural and recreational destination in Abu Dhabi.
Describing the project, she says: “This space is sophisticated and in harmony with the natural world, blending the lines between interior and exterior, organic and refined.
“Upon arrival, guests are greeted by a sculpture in the lobby that represents the intersection between the sea and the desert. Crafted leather tiled walls bring softness to the space, while a metal curtain infuses it with modernity.
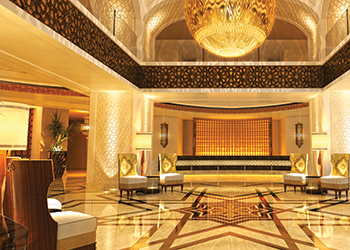 |
|
The lobby at Conrad Makkah ... grand. |
“The lounge is outfitted with residential-type furniture and low lighting that make it inviting and open. Guests sit beneath a large sculpture made of more than 3,000 bronze tubes, designed in the shape of an inverted sand dune. At night, programmed lights project subtle movement on the dune, bringing the country’s natural landmark to life indoors.
“The library space, modelled after an Hermes box, includes an entire wall of orange leather panelling that complements the extravagant chocolate display. The fireplace, along with the chocolate, brings energy to this quaint space.
“Housing an open kitchen, the all-day dining facility evolved out of a ‘picnic in the park’ theme, whereby the tables, chairs and serving stations all appear to be foldable and transportable. This traditionally American concept was, of course, infused with Arabic design, guided by the Middle Eastern cuisine: hot and cold Mezzah.”
According to the spokesperson, the guestrooms are very simple and void of any decorative items, with organic-shaped furniture in hearth-coloured tones. The open bathroom with a walk-in closet adds dimension to the room and large sliding glass doors allow the space to be closed off if desired. Oak timber floors bring out the resort’s natural undertones.
Meanwhile, in Saudi Arabia Wilson Associates recently saw the completion of the Conrad Makkah, part of a multi-phase development of 24 hotels surrounding the centre of Islam’s holiest city.
The interior designer is responsible for creating the interior designs of a whopping 19 hotels in the development.
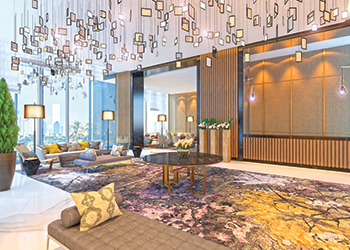 |
|
The main lobby at Vivanta by Taj Jumeirah Lake Towers... calming. |
The Conrad Makkah opened its doors early last month, marking the entry of the Conrad Hotels & Resorts chain into the Saudi market. Set in the heart of Makkah and overlooking the Grand Mosque, the hotel is designed for today’s smart luxury traveller, combining intuitive service with sophisticated, locally inspired surroundings.
Elaborating on the project, the spokeswoman: “Upon entry to the Conrad Makkah, guests are immediately awed by the luxurious grandeur of the hotel, which contains 438 stylish rooms, including 62 suites.
“Inspired by modern and traditional Islamic design and complemented by contemporary art, the hotel provides guests stunning views of the sacred mosque, Al Masjid Al Haram, and the Holy Ka’aba. The reception area is outfitted with the finest of materials, evoking a sense of place through the use of conceptual patterns, colours, light fixtures and materials, all while being respectful to the religious nature of the city. The warm colour palette is meant to be powerful and masculine, yet inviting and welcoming.
“A custom-made Lasvit chandelier made of small pieces of broken gold glass adds an elegant sparkle to the lobby. The polished marble grand staircase creates movement throughout the reception area, leading guests to the mezzanine where they are able to sit, relax and unwind after a long day.”
The hotel offers an array of dining options, including the specialty dining restaurant, Prime, which pays tribute to a New York Steakhouse and provides an experience into American culinary dishes in a luxuriously contemporary environment. Dark cherry wood floors and leather-studded seating evoke authority and social stature. The varying levels of chandeliers add dimension and vibrancy to the space. Polished nickel juxtaposed against the rich cherry wood creates variety, inspired by the multiple steak dishes on the menu, she adds.
Wilson Associates’ holistic approach to interior architectural design is expressed through a range of services from food and beverage design and art consultation to architectural concepts.


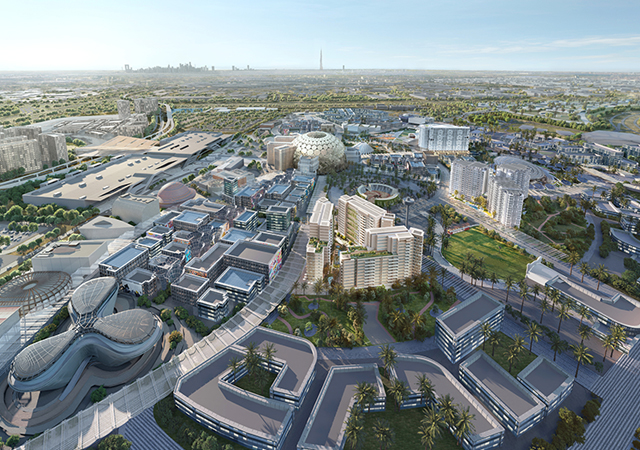
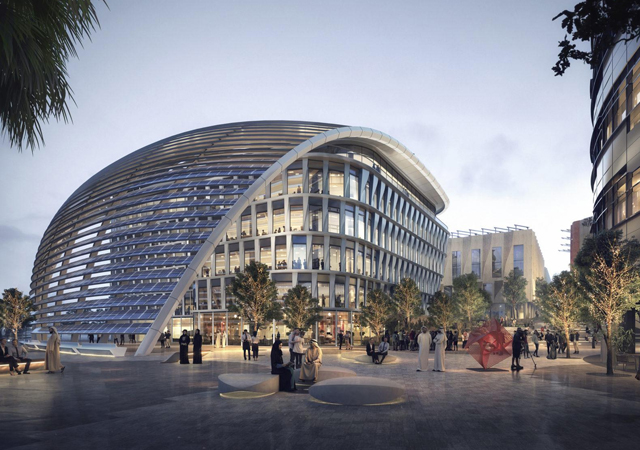
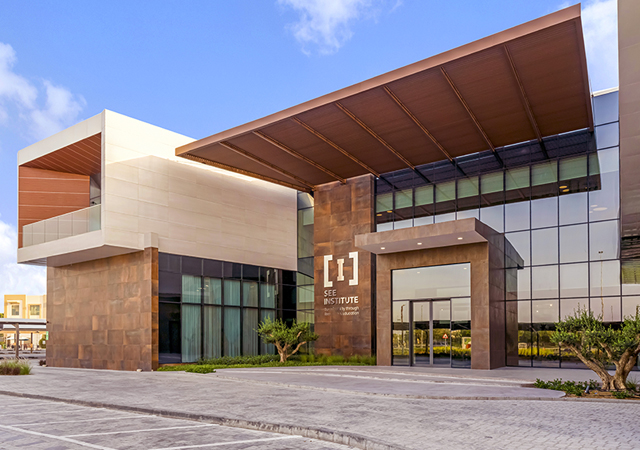



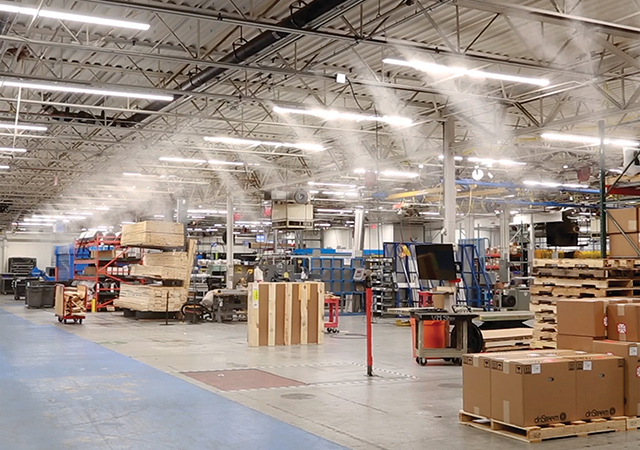
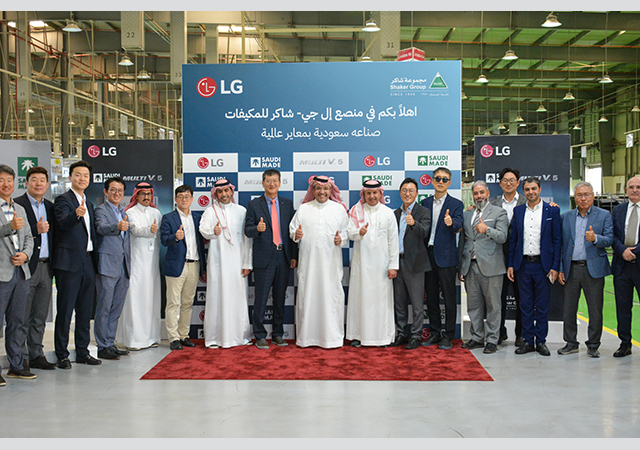
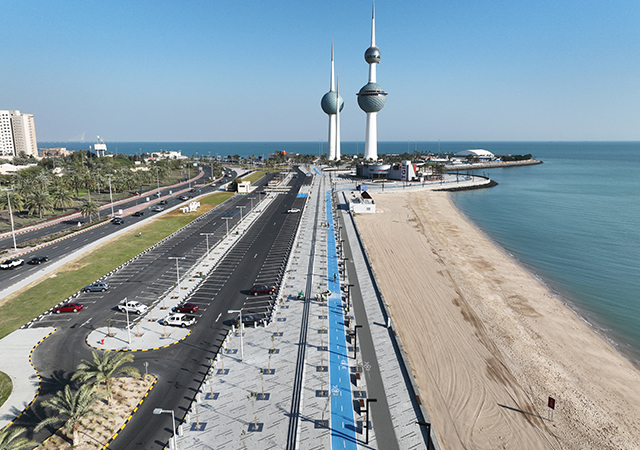
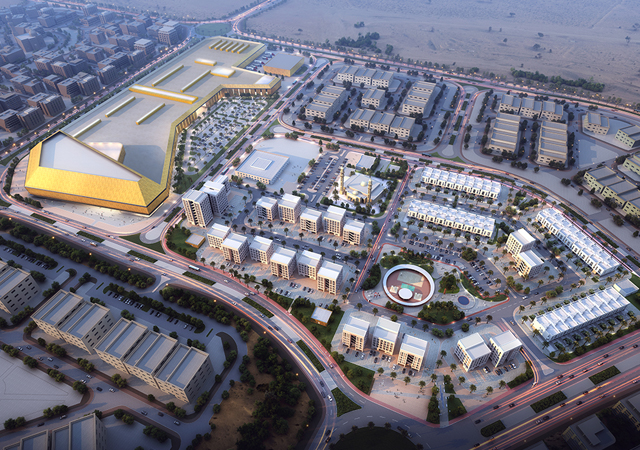
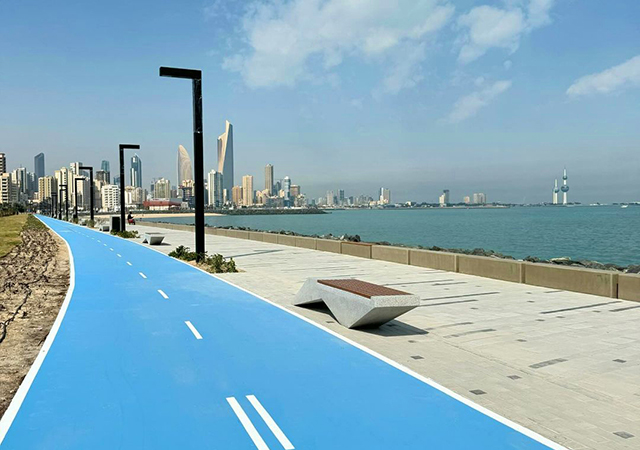


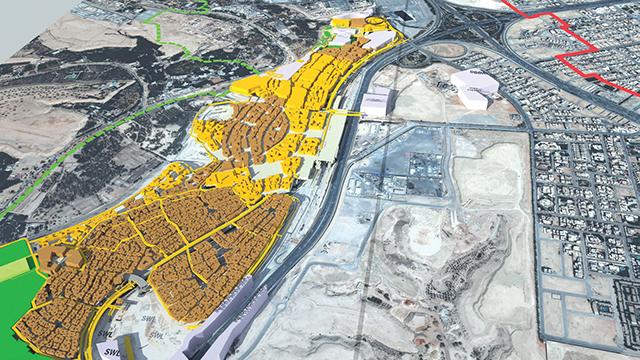





_0001.jpg)
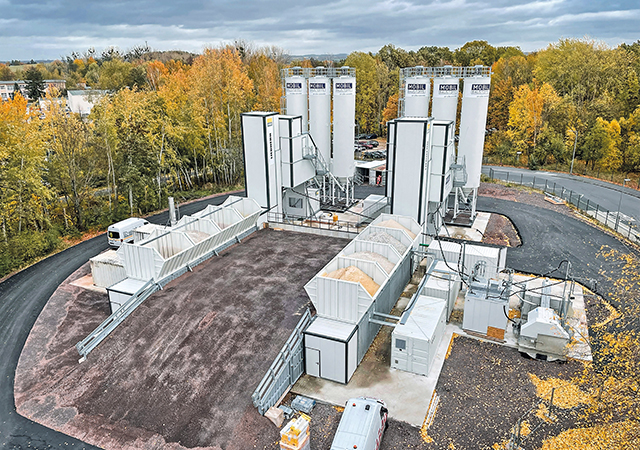
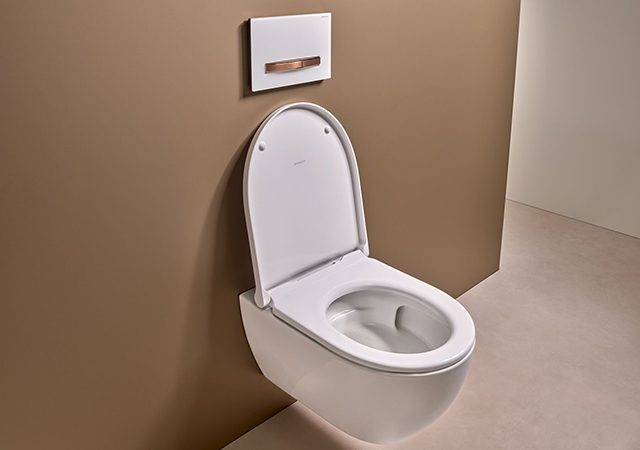
.jpg)


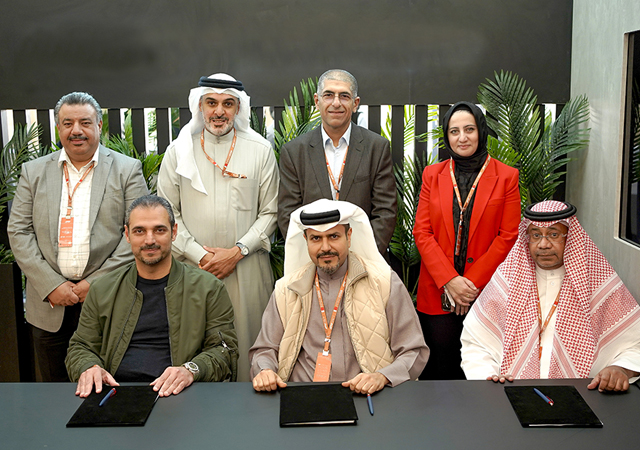
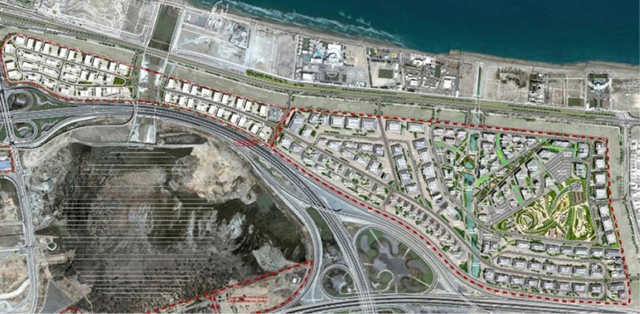

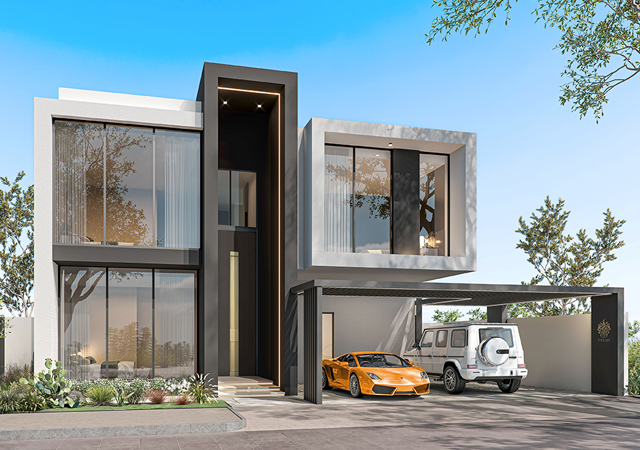

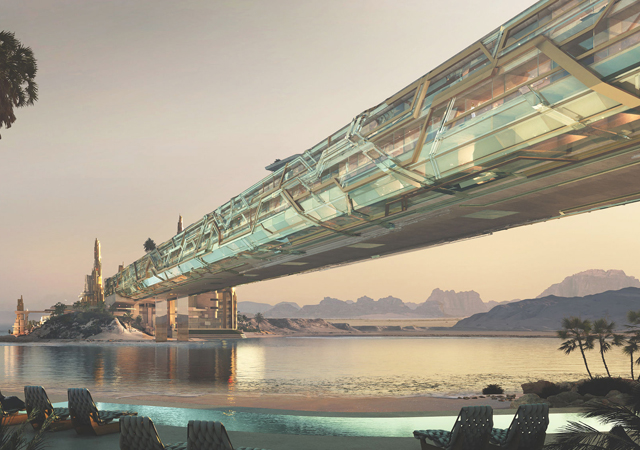
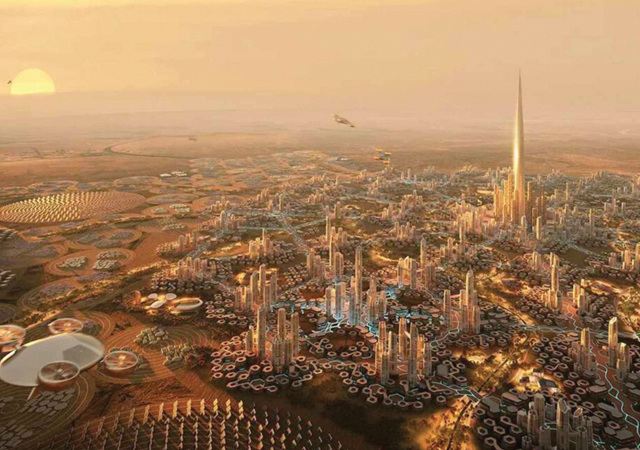

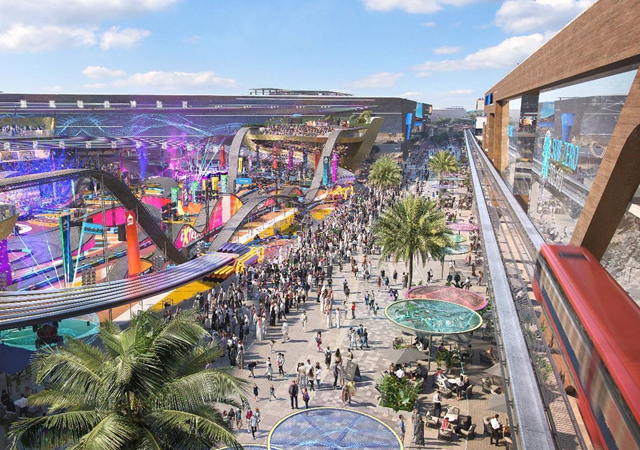

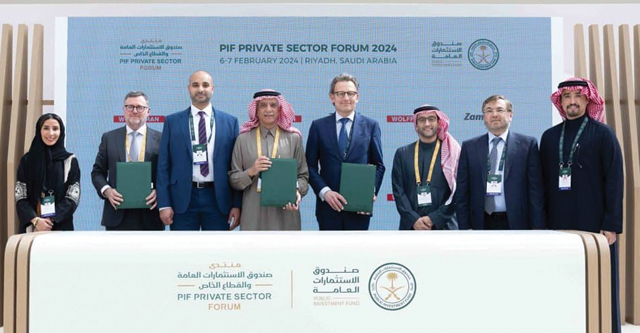
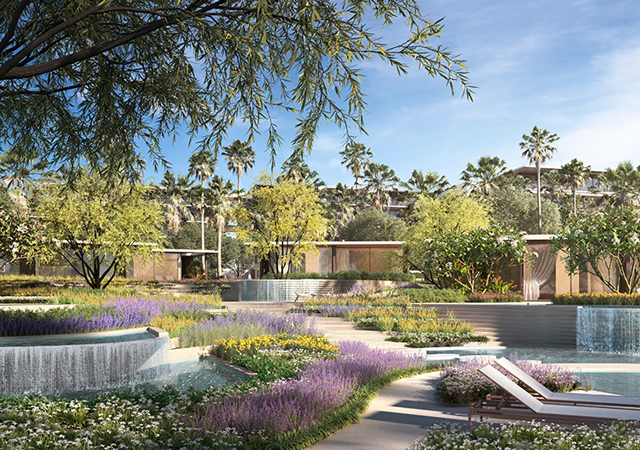
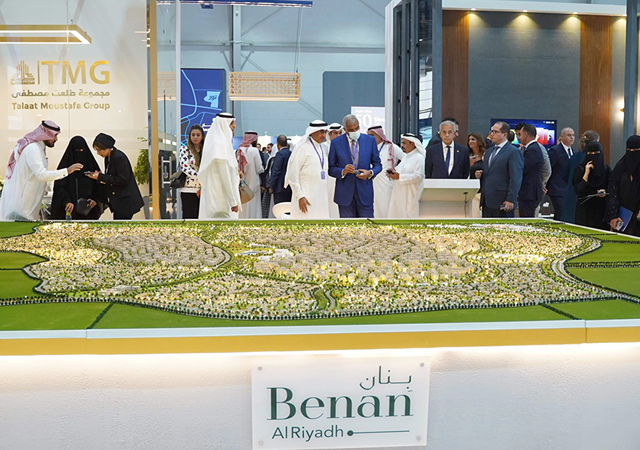

.jpg)



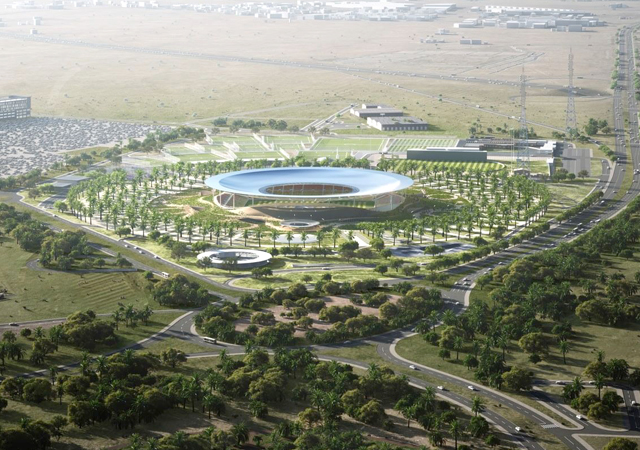
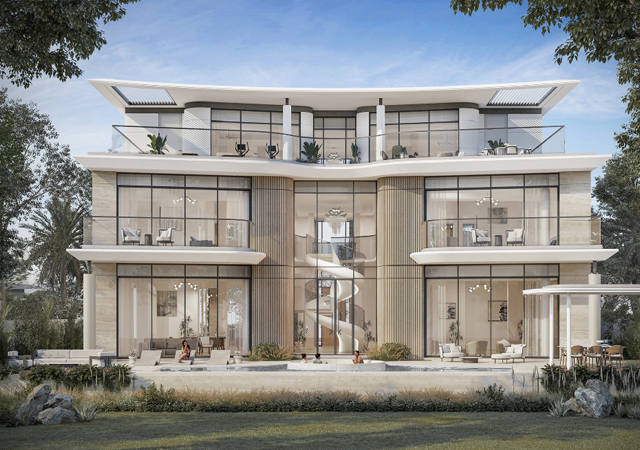
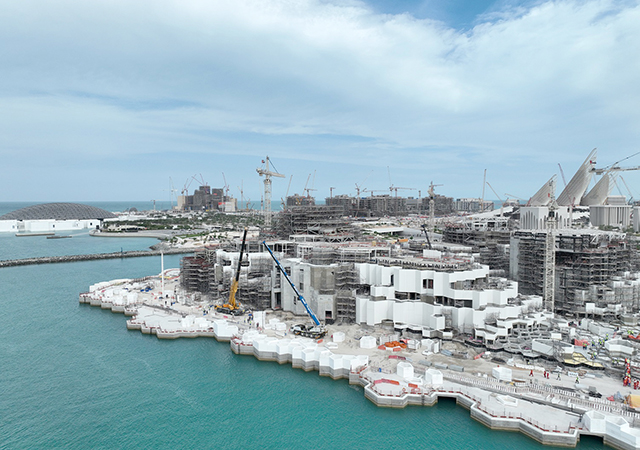
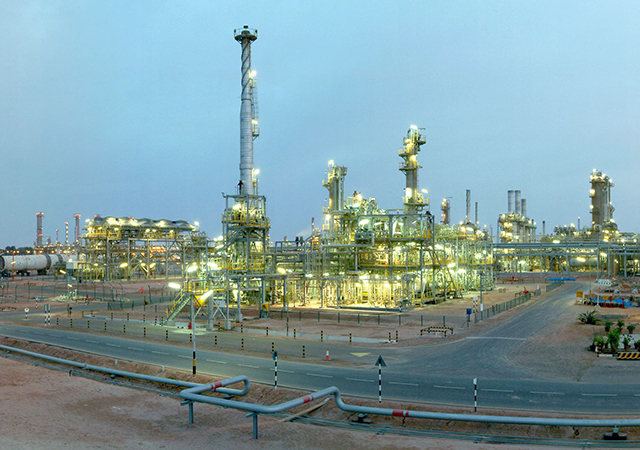
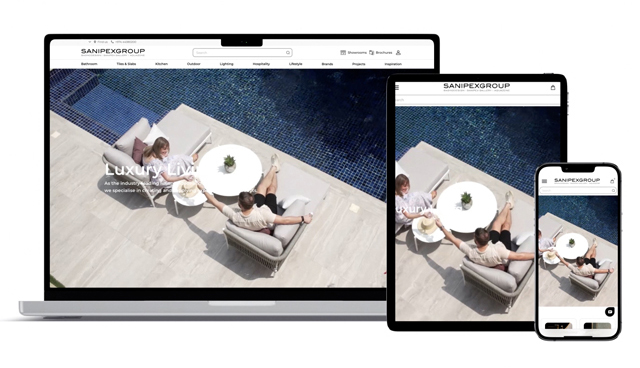
.jpg)
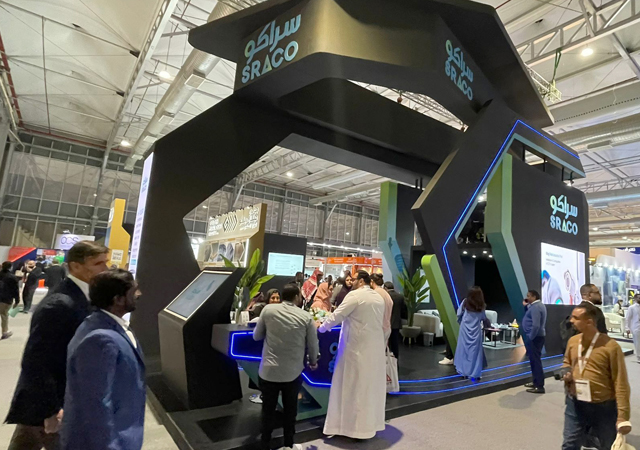


.jpg)

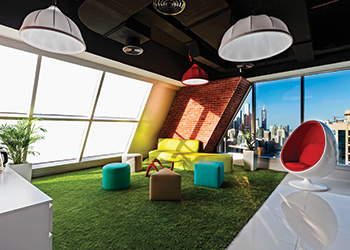
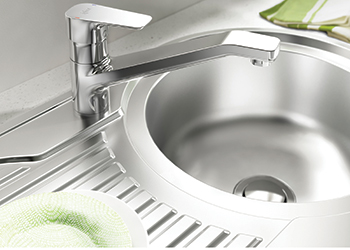

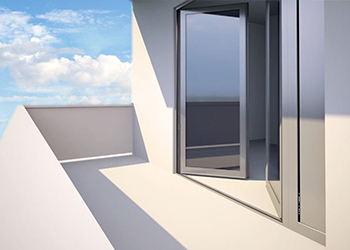
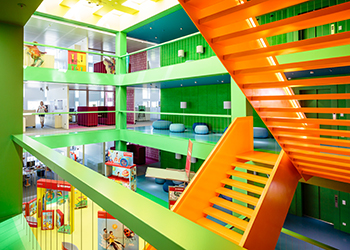
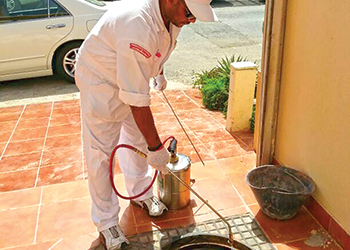
.jpg)
