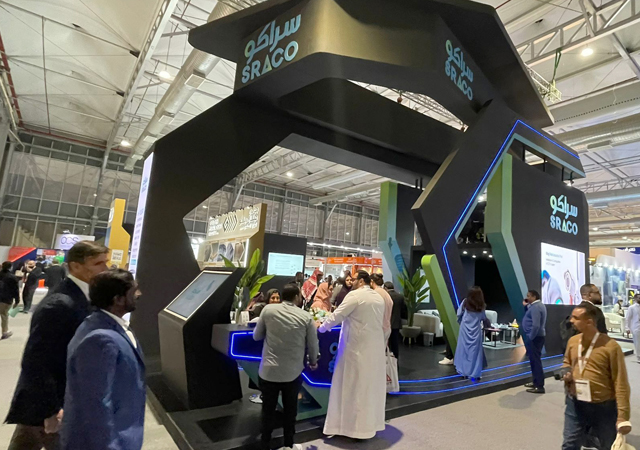

DUBAI is poised to add a new dimension to its transportation network when it flags off commercial operation of the Dubai Tram service project in November this year.
Construction is currently progressing on the 10.6-km Phase One of the project, while the design work on Phase Two is expected to start in 2015 with the project completion anticipated in 2020.
When launched later this year, it is expected to be the world’s first tramway project completely powered by a ground-based electric supply system extending along the track.
“Currently, construction is in the pre-final stage,” Abdullah Yousef Al Ali, acting CEO, Rail Agency at Dubai’s Road and Transport Authority (RTA) tells Gulf Construction. “The overall progress is more than 83 per cent complete. Three trams are already in Dubai, while the remaining are in the manufacturing and testing processes.
 |
Yousef ... on track. |
“Tram testing has commenced on 26 January as planned, and will continue up to project delivery.”
“The concept behind developing the Dubai Tram was to provide a modern and integrated public transit systems that can efficiently serve the densely populated areas, as well as the new developments within Dubai,” says Al Ali.
In line with this strategy, the Dubai Tram is being constructed to serve some densely populated new districts of Dubai, such as Dubai Marina and Jumeirah Beach Residence, as well as business areas along Al Sufouh Street.
Awarded for design in 2007 and for construction in June 2008, the Dubai Tram project was envisaged to be developed in two phases. Phase One of the project spans 10.6 km alongside Al Sufouh Road with 11 stations, starting from Dubai Marina and finishing at the tram depot next to the Dubai Police Academy. Phase Two extends 5 km with seven stations. It starts from the depot and terminates at Mall of the Emirates on Sheikh Zayed Road and Burj Al Arab hotel on Jumeirah Road.
“The tram track for Phase One basically extends at grade level along Al Sufouh Road but rises in an elevated section passing across certain parts of Dubai Marina due to the urban structure of the area,” Al Ali explains. “It links up with the metro system at two stations – namely Dubai Marina and Jumeirah Lakes Towers via footbridges – to facilitate the mobility and exchange of passengers between the two transit modes. The tram route covers some major activity and population density areas of Dubai.”
 |
The RTA is responsible for managing the project for the client. “Its scope of work includes monitoring technical and construction works, coordinating with the stakeholder, assessing the consultant and the contractor’s technical proposal, and protecting the best interest of the project and client,” says Al Ali.
The trams will include Gold Class and
Silver Class sections, and a section for women and children. The system capacity, in 2014, is 11 trams for Phase One which will ultimately increase to 25 trams in Phase Two. These are expected to carry about 27,000 riders per day at the start of operations later this year, with ridership expected to hit 66,000 riders per day by 2020.
Being completely powered by a ground-based electric supply system extending along the track, the tram system obviates the need for catenary cables. Dubai Tram is also the world’s first tramway that uses platform screen doors in passenger stations fully aligned with the tram’s door opening and shutting mechanism, providing maximum convenience, safety and security for passengers, while protecting the quality of the air-conditioning in the interior of both stations and carriages from external climatic conditions.
“The Dubai Tram stations are designed to be simple, clean, and provide clear lines of sight to the tram traffic. Designed to international standards, they are built using high quality materials selected to ensure safety and durability. The station walls are constructed from glass to provide bright, naturally-lit stations while the floors are covered with highly durable natural granite tiles,” Al Ali says.
 |
Around 25 trams will carry 66,000 riders per day by 2020. |
Lifts to station platforms will be installed where there is a need to provide access for mobility of people with special needs or families with pushchairs. A high level of closed circuit television (CCTV) coverage will improve passenger security within the stations. In addition, some stations will also be serviced with integrated bicycle tracks along the footpaths and, where possible, provided with landscaping. Stations will be provided with bicycles parking facilities, taxi drop-off areas and linked to bus networks in certain stations.
The concept design for the project was carried out by French company Systra, while the detailed design was carried out by the contractor, a consortium comprising the French company Alstom – which is also the main supplier for the rail systems – and the Belgian Besix – which is carrying out the design and construction of all civil works and MEP (mechanical, electrical and plumbing) works.
Commenting on the challenges of the project, Al Ali says: “The system is new to Dubai as it’s the first tram in the Middle East powered from ground. The second challenge is the interface with cars and pedestrians.”
 |
Tram routes at junctions are highlighted in red. |
Many safety precautions were taken into consideration such as fencing of the tram corridors; providing pedestrian bridges at main locations; clearly highlighting pedestrian crossings as well as tram routes at junctions in red colour. Also, there will be extensive coordination between traffic, police and other concerned parties to ensure safety and security.
The various systems specified for the project include a management system as per Project Management Institute (PMI) standards; ducted air-cooled chillers for cooling at the stations while the depot will have a central chiller plant using air-cooled chillers; and a building management and control system for each station.
Each station will be equipped with automatic fire detection, fire suppression and smoke evacuation systems; energy-efficient light fixtures and lighting control system; and high-efficiency equipment for air-conditioning and other systems.
A central building management system (BMS) room will be located in the operation control centre (OCC) depot building for monitoring and control of all stations and depot buildings.


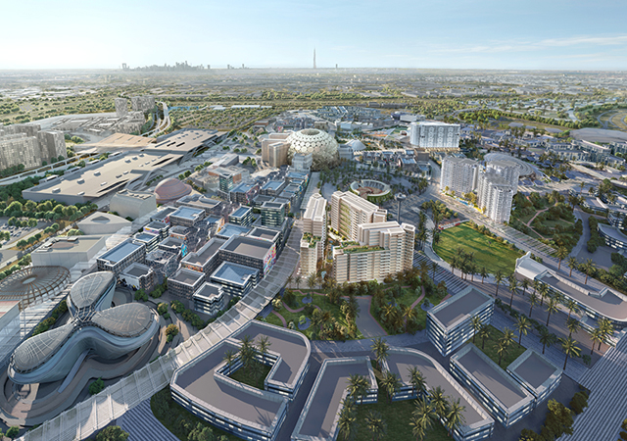
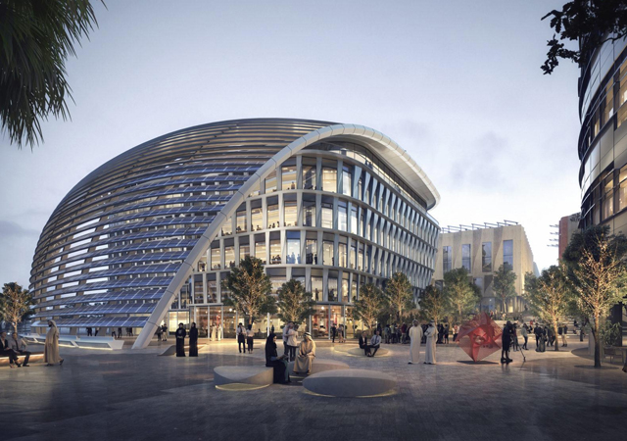
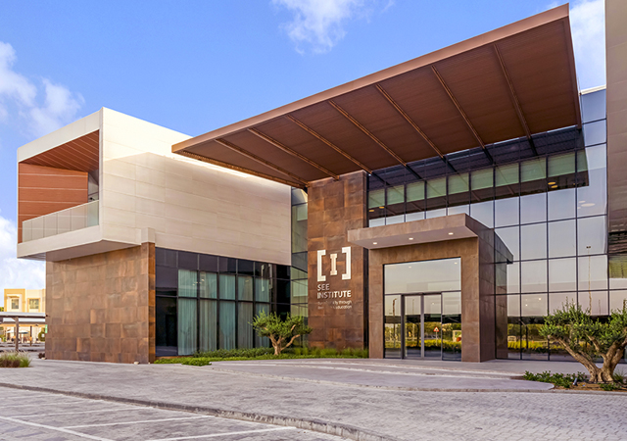
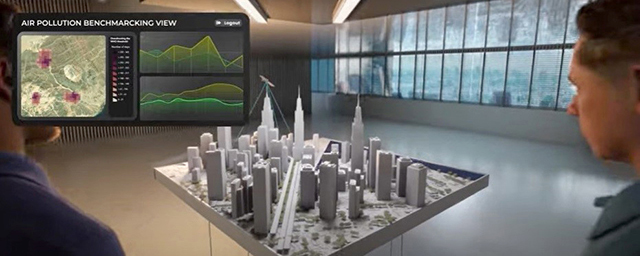

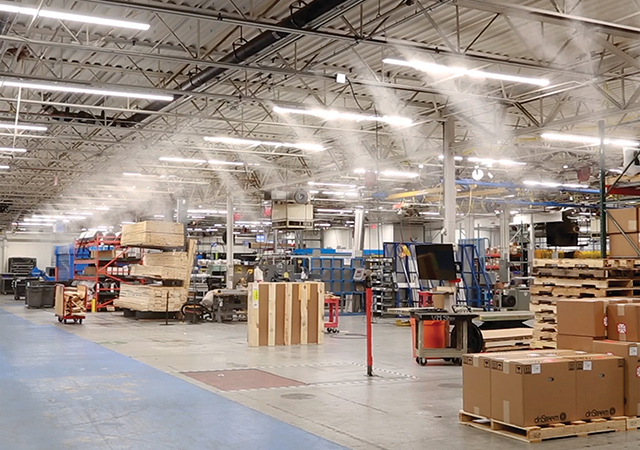
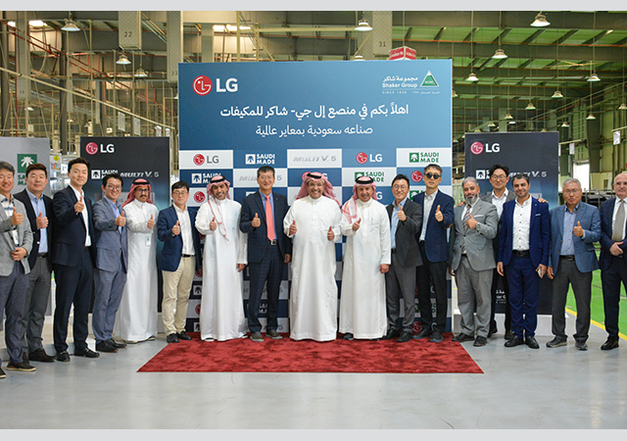
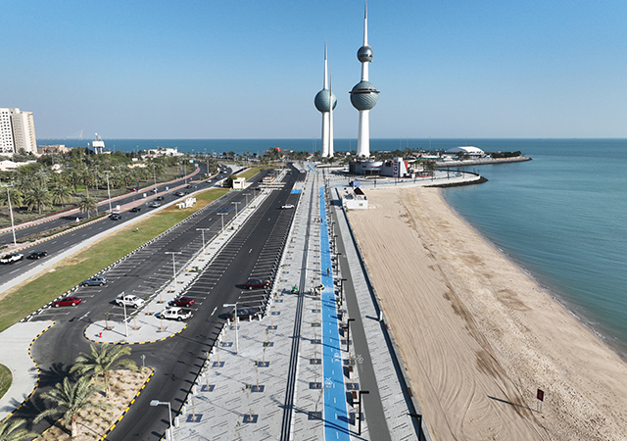
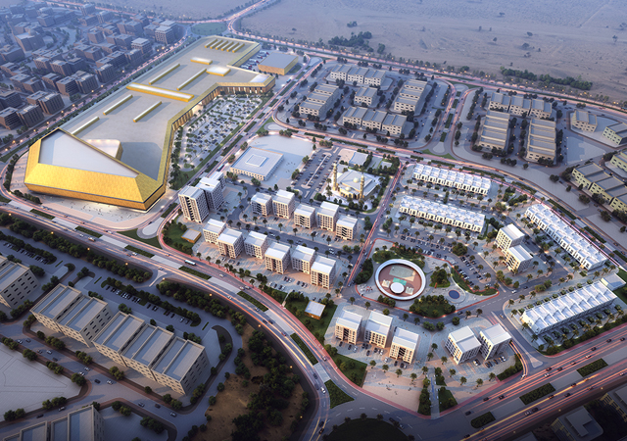
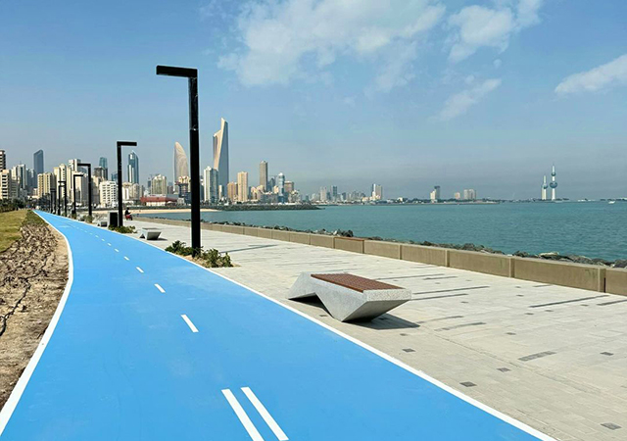
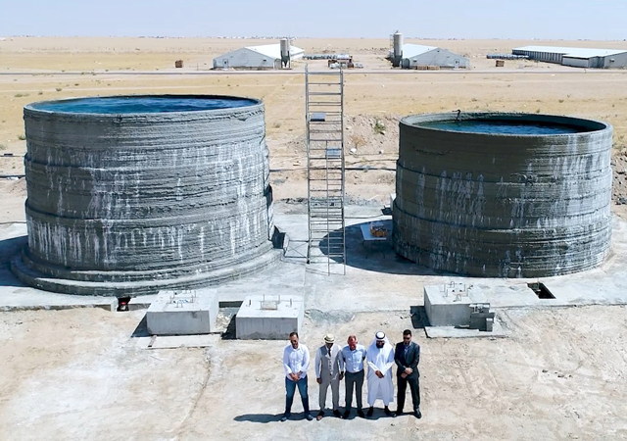

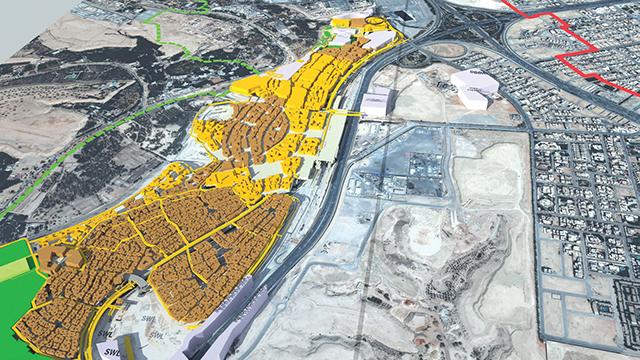
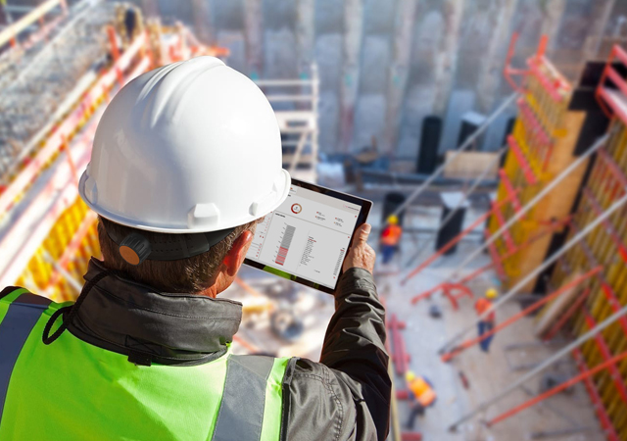
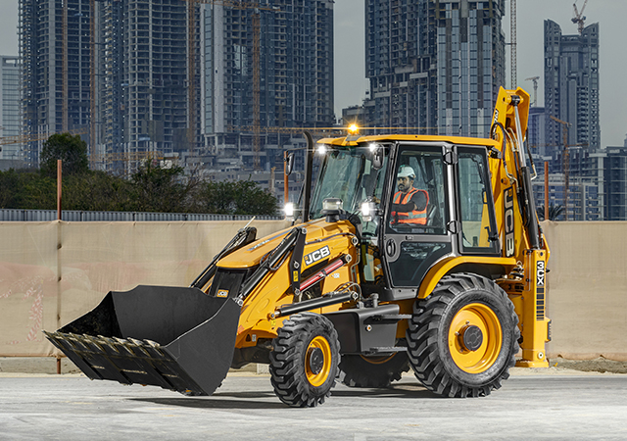
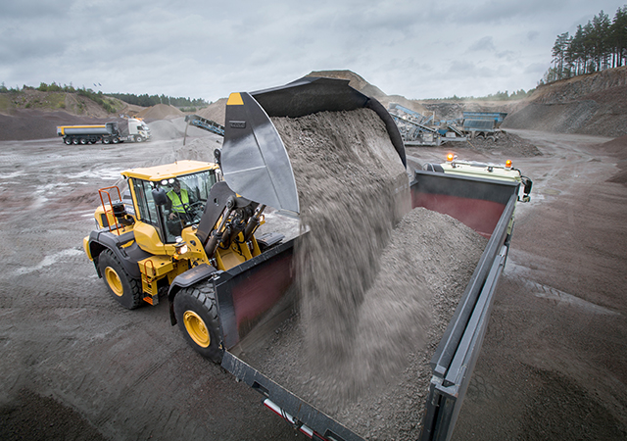
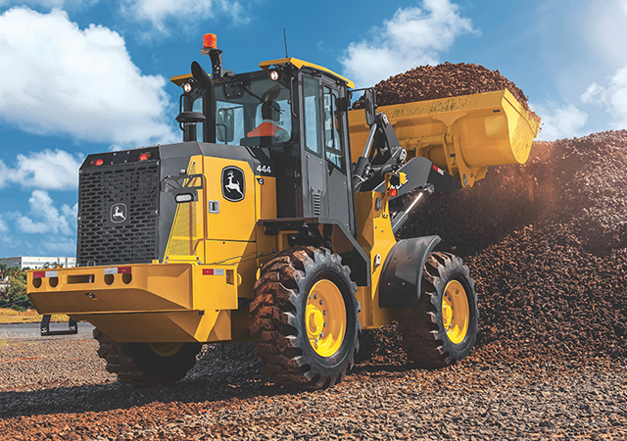
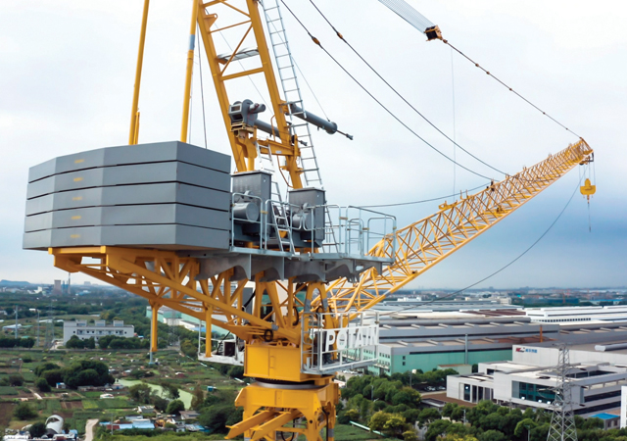
_0001.jpg)
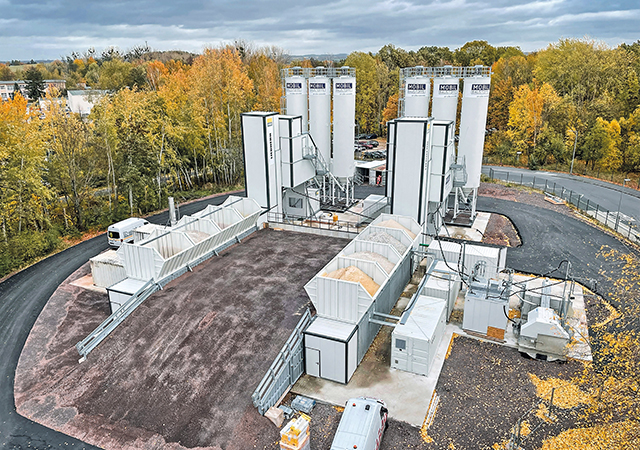
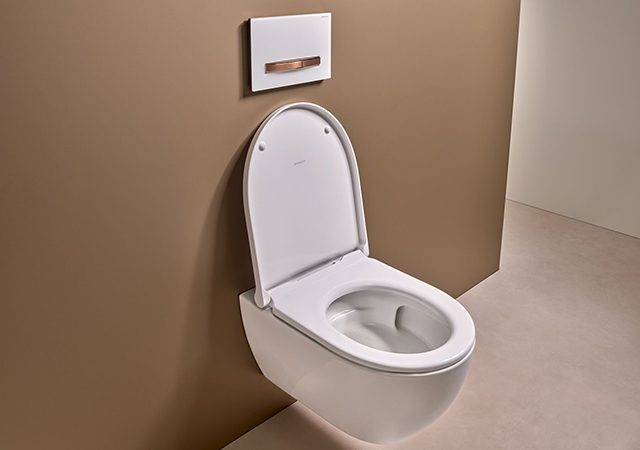
.jpg)
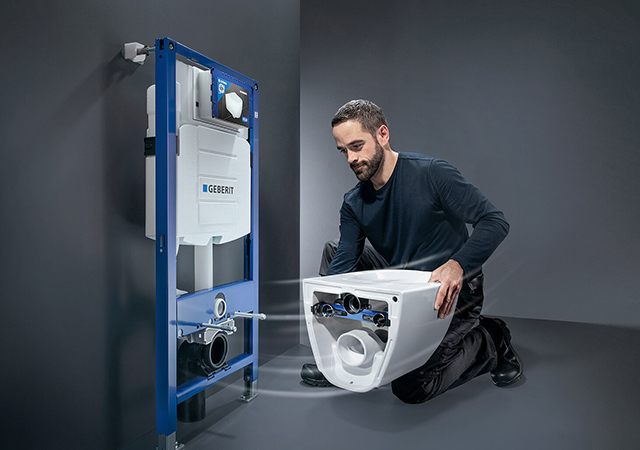

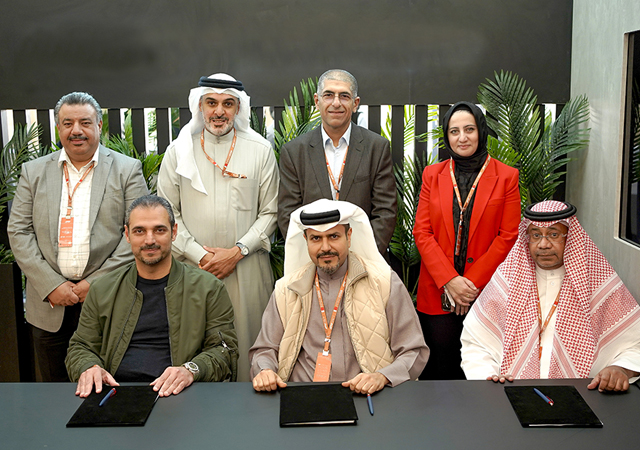
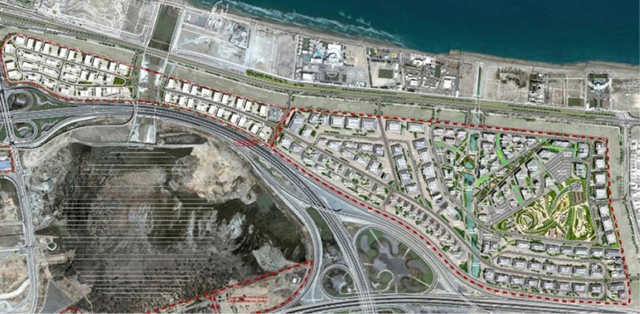

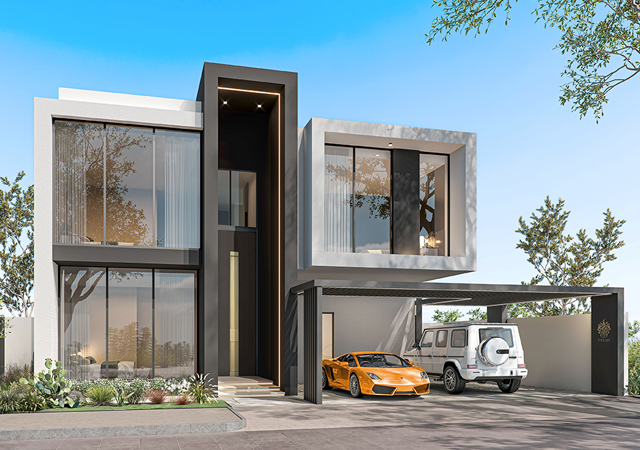
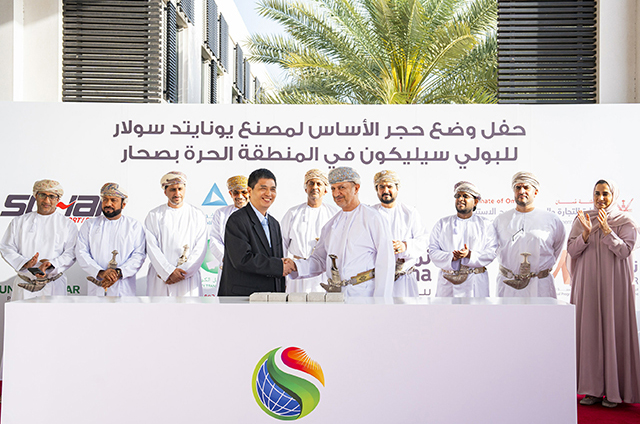
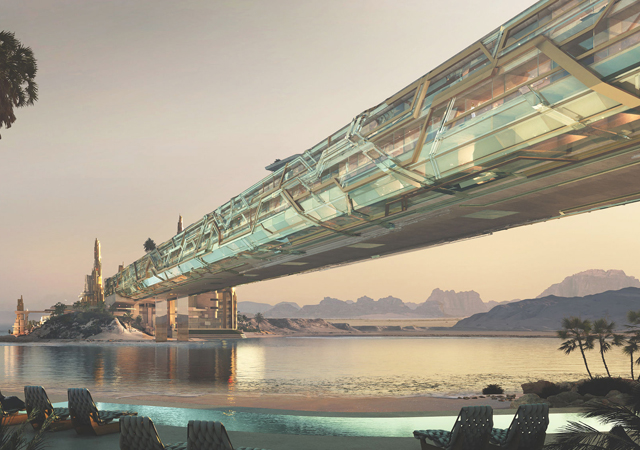
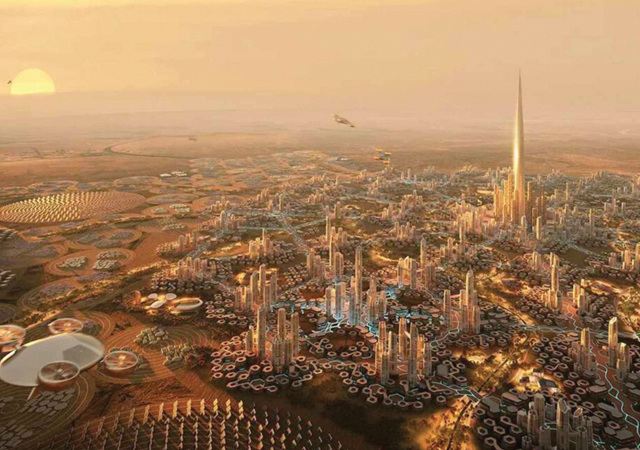
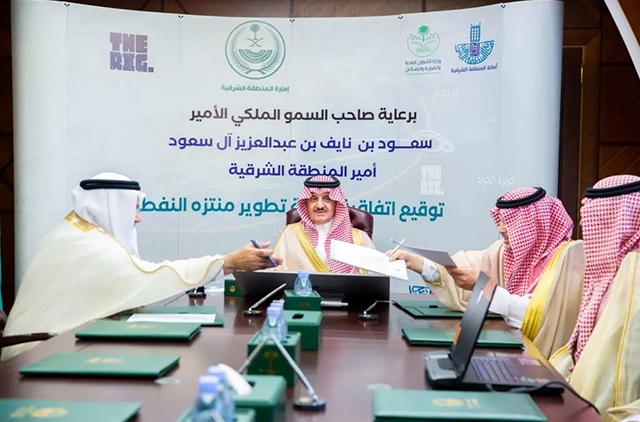
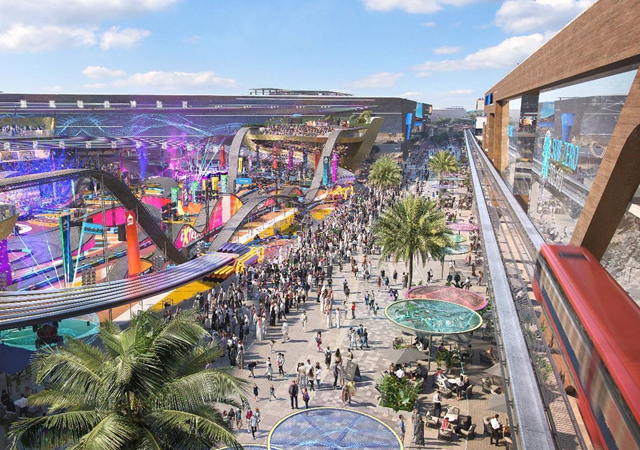
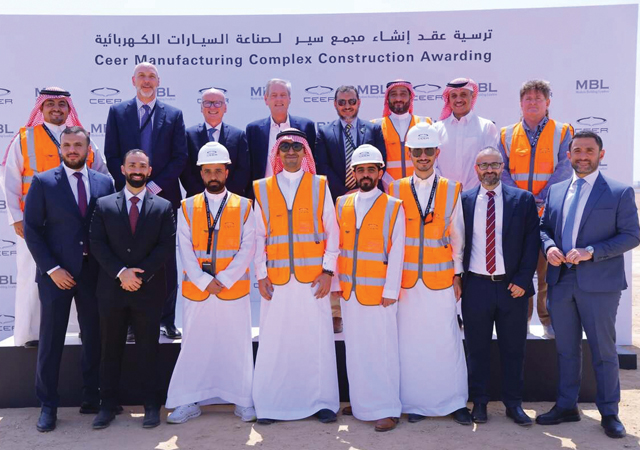
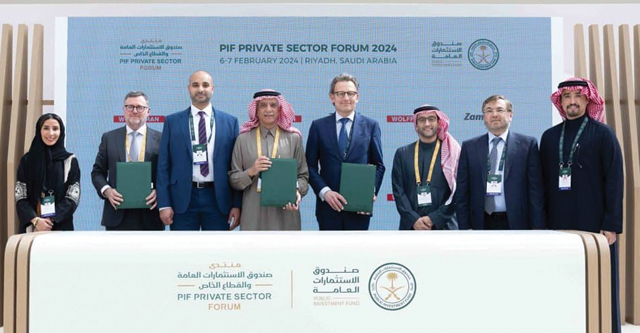
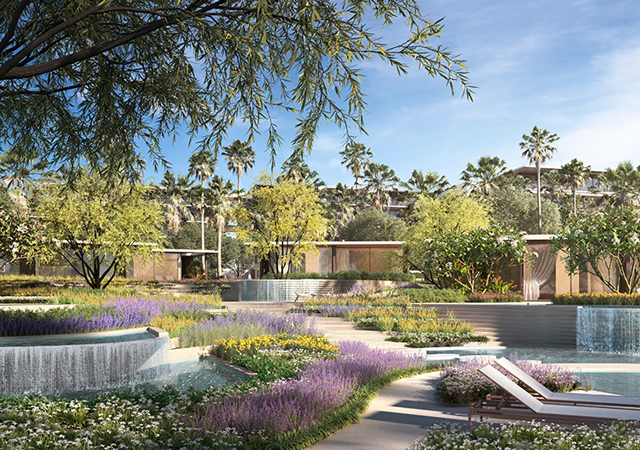
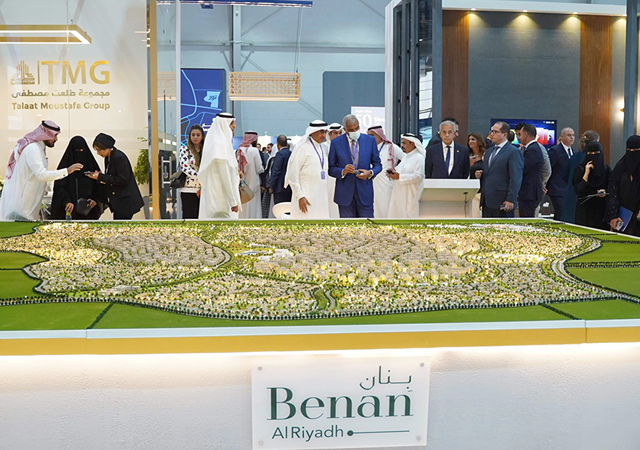

.jpg)
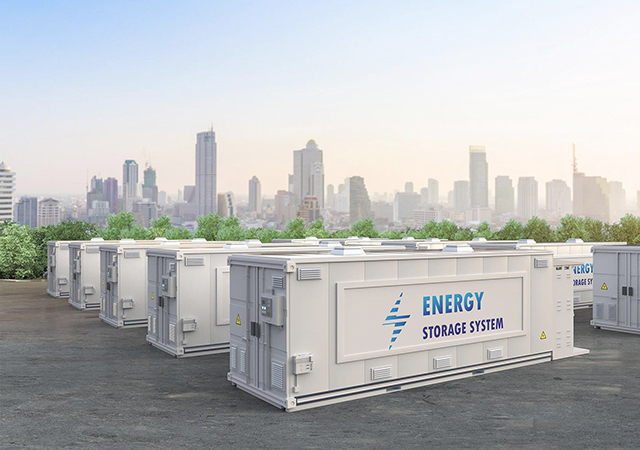
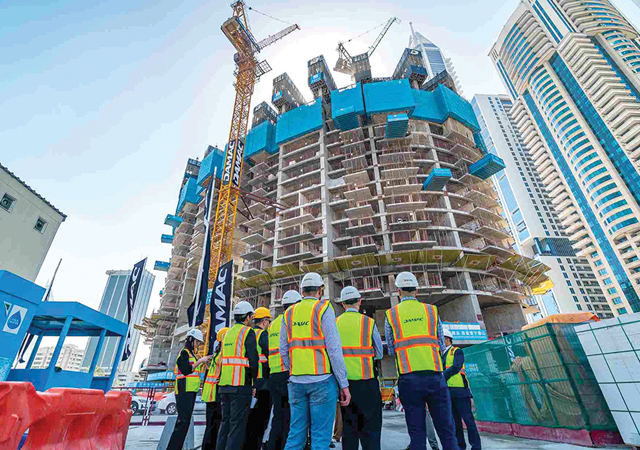
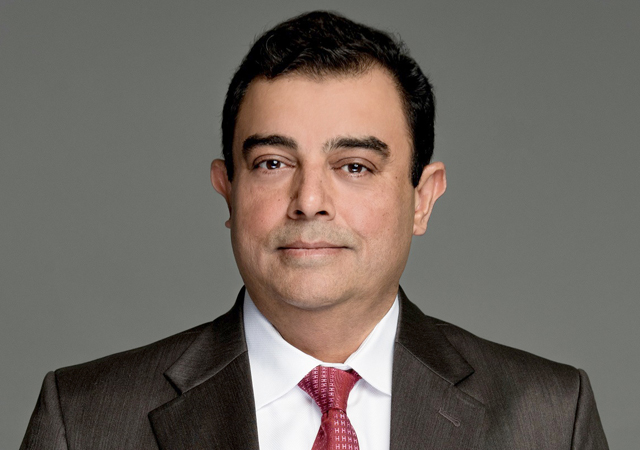
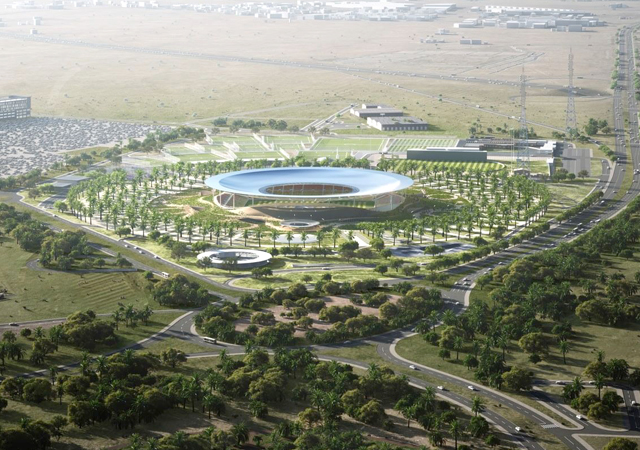
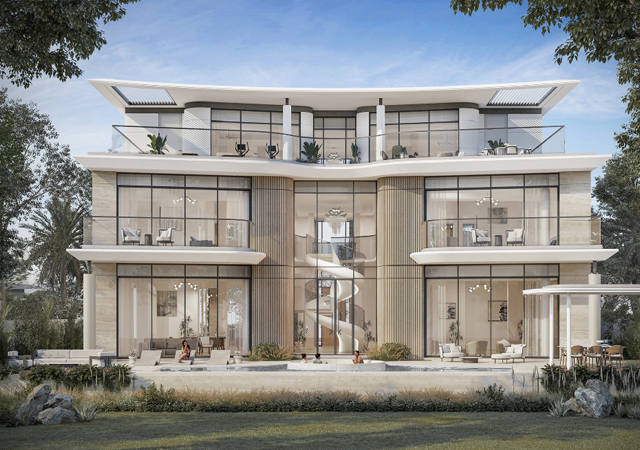
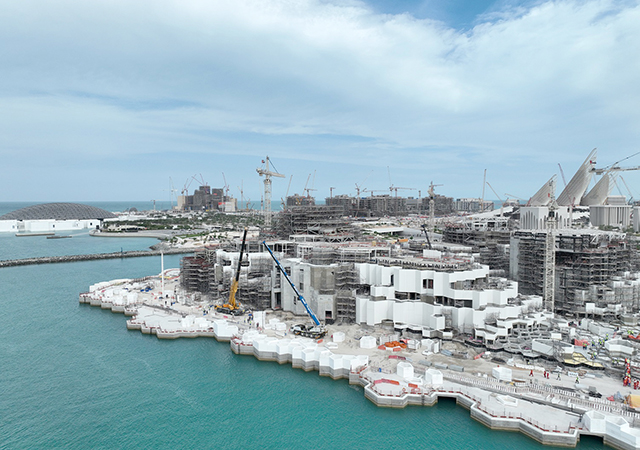
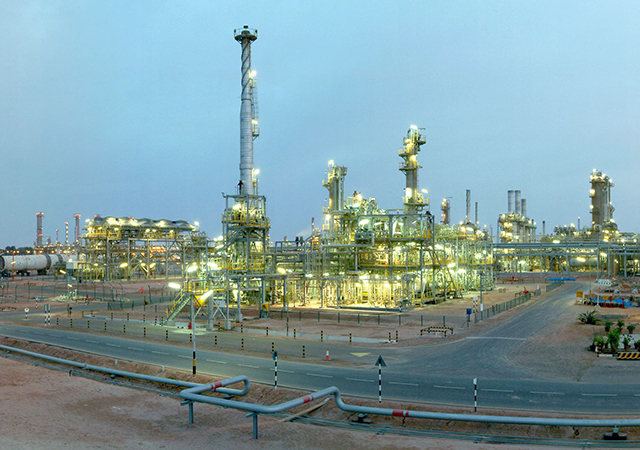

.jpg)
