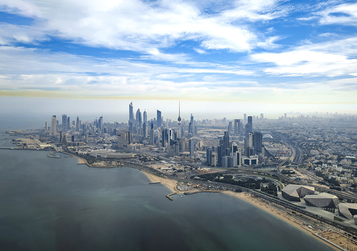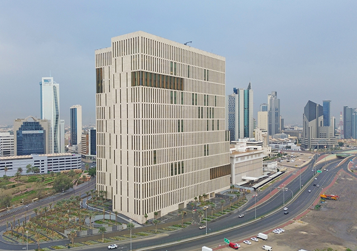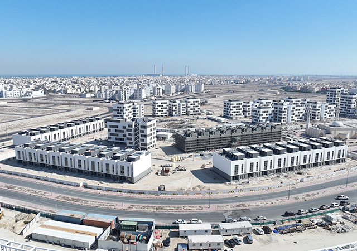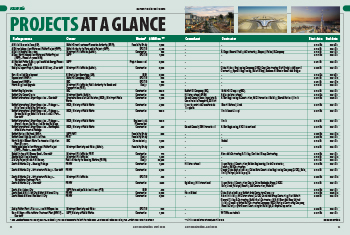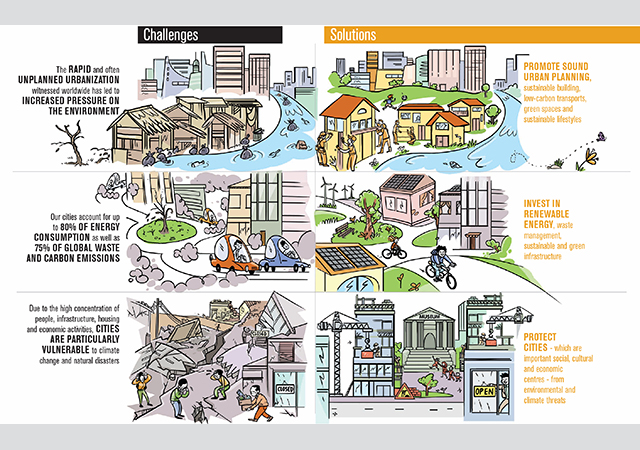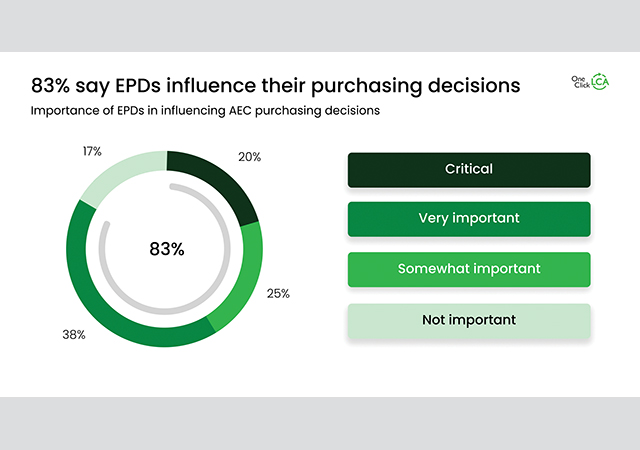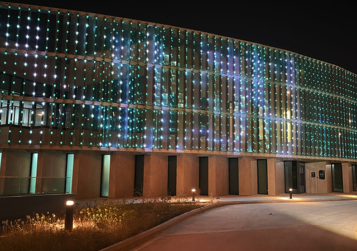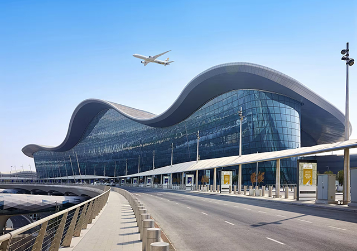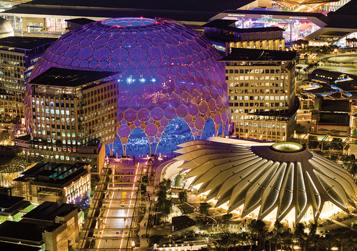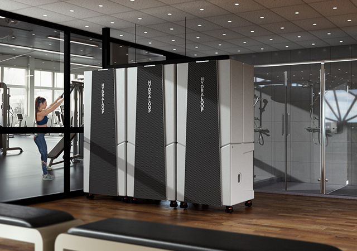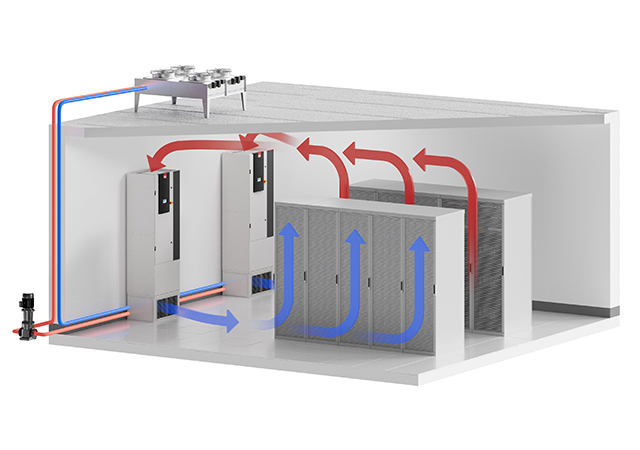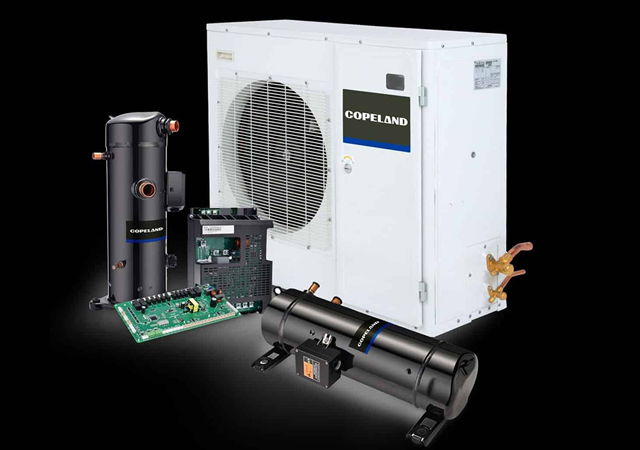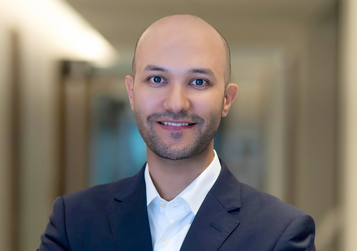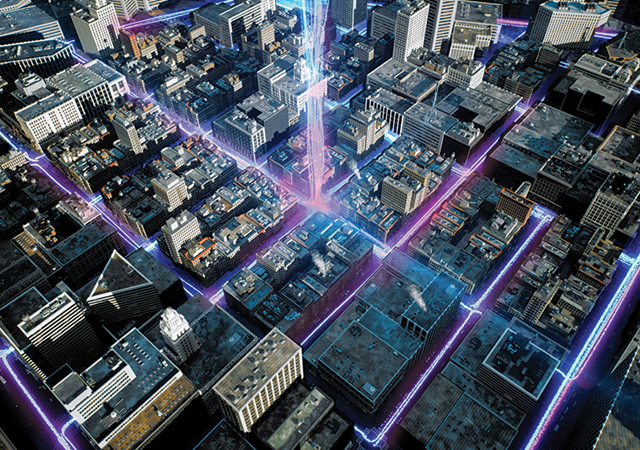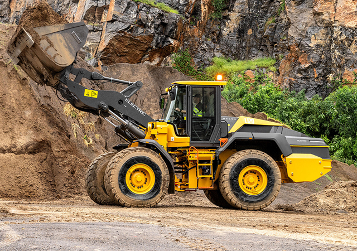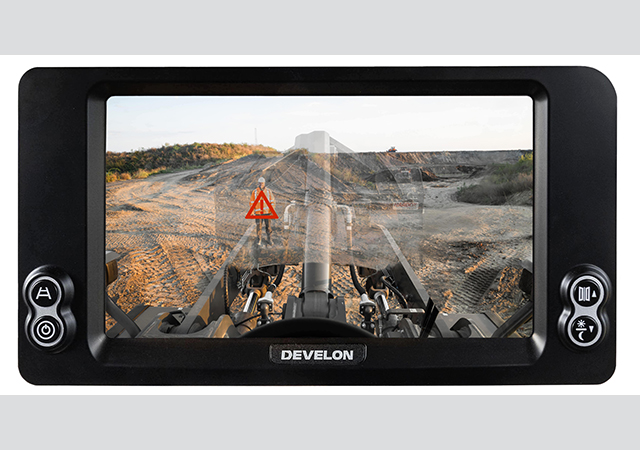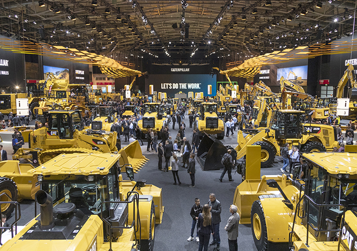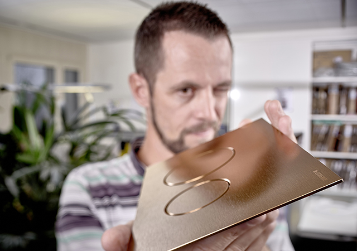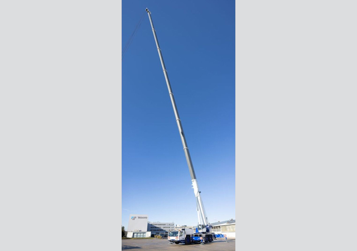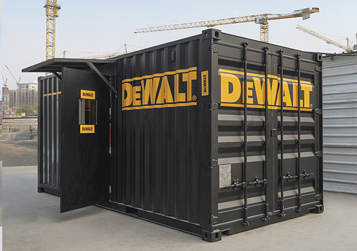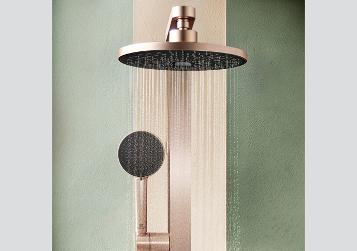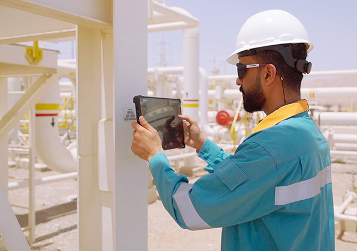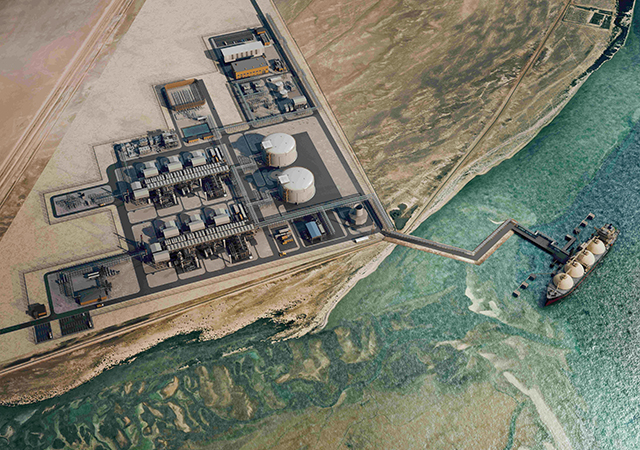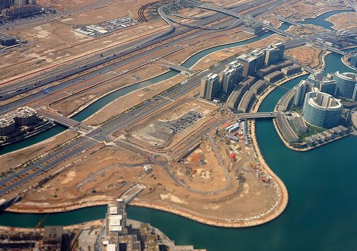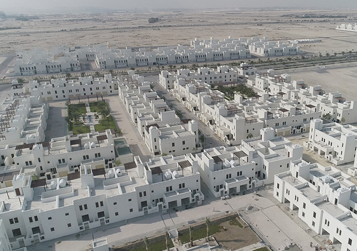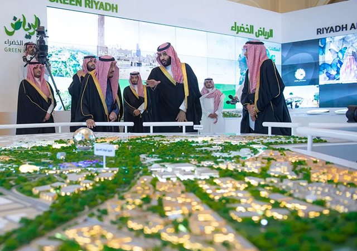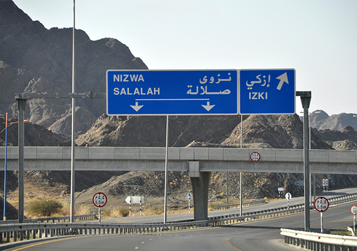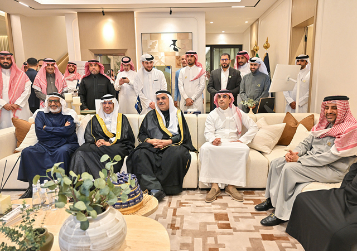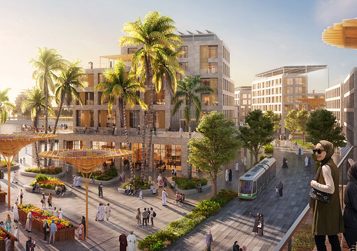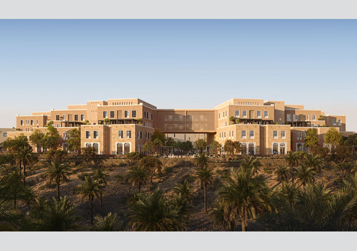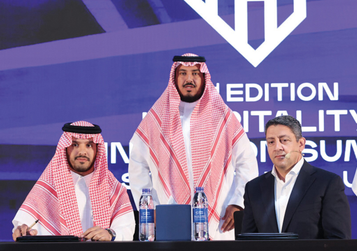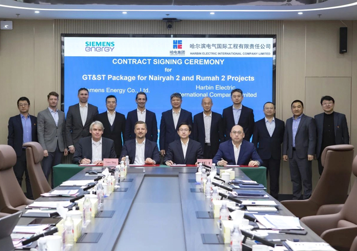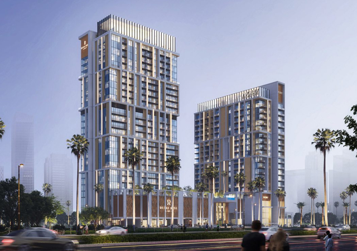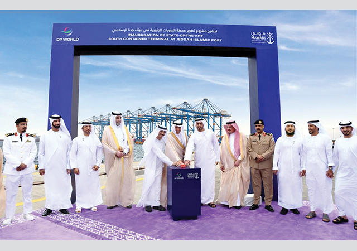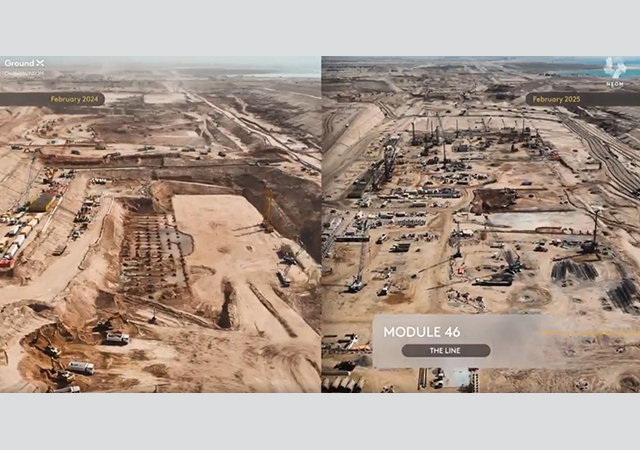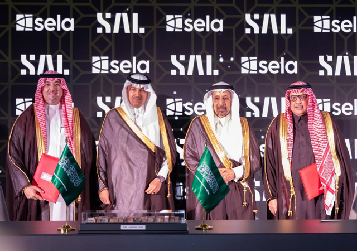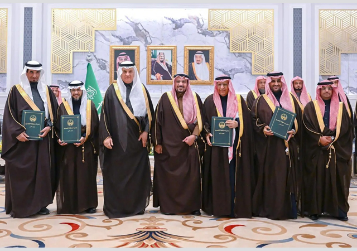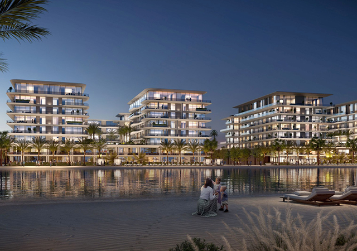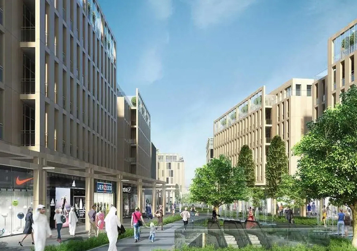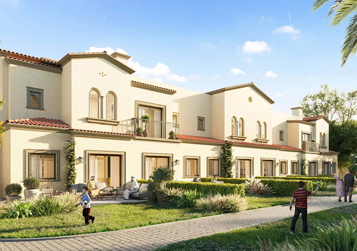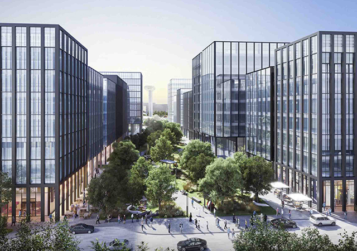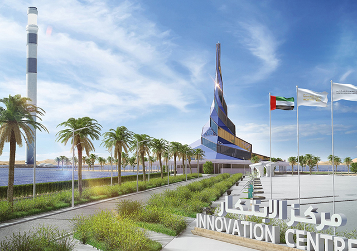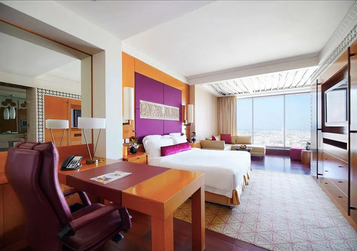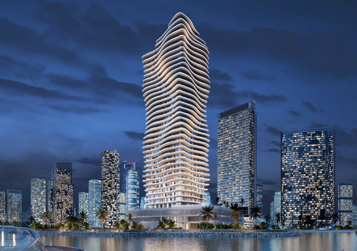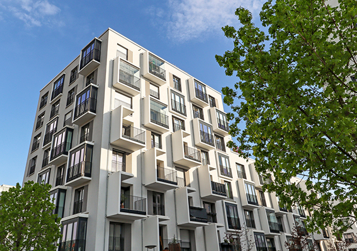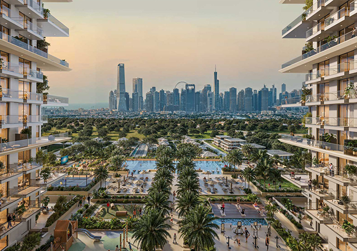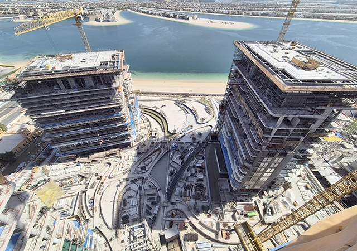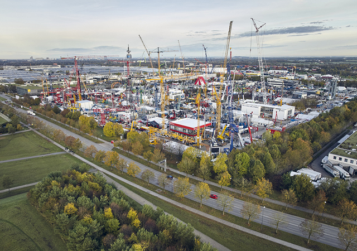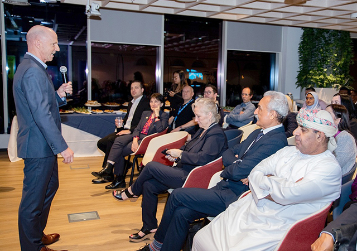
 DMC phase II ... hi-tech office buildings.
DMC phase II ... hi-tech office buildings.
Dubai Media City is classed as the first and largest horizontal development ever to take place in the UAE. It brings to the media community an advanced infrastructure based upon a global interconnected network, linked by satellites, computers, the internet, television, radio, journalism, cinema and film production.
The first phase saw the construction of three buildings while the second phase - currently being leased out - comprises five hi-tech office buildings with a well-integrated landscaping.
DMC - Phase 2
Dubai Media City is located along Sheikh Zayed Road between Interchange 4 and 5 and is well-connected and interlinked with an extensive road network, which is accessible from both Sheikh Zayed Road and Al Safouh Road. The accesses ensure perfect connection with Dubai Internet City as well as the Jebel Ali Free Zone.
The scope of work comprised construction, commissioning and maintenance of five office buildings, typically with one basement level for car-parking, ground-floor offices and three to five upper floor offices plus rooftop electro-mechanical service areas.
"The construction is a conventional reinforced concrete with blockwork walls, aluminium cladding and thermal glazing, air-conditioning, elevators, structured cabling, plumbing, drainage and associated landscaping works along with each building," says Umesh Nimgade, architect with Schuster Pechtold and Partners, the consultant on the project.
The total plot area is 16,500 sq m while the gross built-up area is 36,500 sq m with the leasable office area being 26,000 sq m. The parking area can accommodate around 225 cars.
He continues: "We have developed a strategy for the design for the offices taking into account the following objectives:
"The planning for the scheme has focused on the site conditions for all plots. All sites are corner plots with two sides facing the street, a third as the access point and the fourth bordering an adjacent plot. The main vehicular access has been dictated by the master plan. The landscaped open courtyard is designed for pedestrian use.
"The main feature of all plots is the open courtyard. The two sides facing the street are office blocks with the service core and points of vertical transportation located between them.
"The core has toilets, including those designed for the handicapped, two pantries to service each office block, a garbage room, service elevator and service rooms.
"This feature, which is common to all plots, gives uniformity in design and reduces construction costs. It still allows each site with its own geometry to be accommodated within these design parameters.
"The office blocks are designed with an eye to offering flexibility in the size of offices. They can be individual small units of 60 sq m or a multiple of units which can be used for open plan offices."
The entrance foyer is accessible from the courtyard and from the main road and provides an opportunity to have a full-height atrium. This area, which overlooks the landscaped courtyard, is considered the focal point for the scheme.
The largest building - which is two buildings joined together - has restaurants, an association centre and a retail centre on the ground floor overlooking the central landscaped courtyard.
The roof is dedicated for services only with the electrical substation, UPS room, generator room, pump room and air-conditioning plant all located at this level.
The external facade consists of two elements: stone cladding at the lower level which acts as protection for the building base and aluminium cladding panels providing the building with a protective skin acting as thermal insulation as well as a hi-tech look.
The entire landscaping is designed to complement and enhance the architectural form of the buildings. Each space is treated with an individual theme defining pedestrian movement, generous and well-defined entrances, gathering spaces, outdoor seats and sculpted planting. Innovative landscape treatments, consistent materials and strong spatial compositions have been used towards this end.
The key features of the landscape design include: generous steps to the main entrance and the upper level paved terrace; and a large lower-level shaded lawn. Accent lighting is incorporated within a water feature and picks up key planter lines. Ramps are reconfigured to address the side entrance. Another feature is a small semi-private seating court.
A streetside plaza with paved spaces, directional paving and seating rocks, a line of royal palms with associated water rill and lighting strips continue the line of a freestanding feature wall. Waterspouts spill from the feature walls to sculpted pools below.
The architectural solution gives particular attention to design efficiency and value engineering for structural and MEP services which normally account for a large percentage of the building costs.
Architecturally, it provides flexibility and functionality. Aesthetically, it reflects the simplicity of its order and the hi-tech approach that is the basis of design philosophy.
For the substructure, a raft foundation, which forms the basement car-park, is utilised to transfer column and structural wall loads safely to subsurface formations.
"The structural design uses a flat concrete slab system eliminating beams and hence reducing structural depth - the obvious advantages being flexibility for service installations, maximum use of floor-to-floor space, speed of construction and cost-effectiveness," he explains.
All common areas such as lobbies and service rooms are provided with air-conditioning. For the leasable office areas, the AC air distribution system is flexible enough to allow partitioning by tenants without putting restrictions on the individual temperature control facility in the partitioned areas.
Individual fan coil units for each module have chilled water circulating through them and are located above the false ceiling in the corridor area, in front of the respective office module. Every fan coil unit has its own thermostat.
Fresh air is provided to all internal fan coil units from the central air-handling unit located on the roof. Air extraction from toilets, pantries, services rooms and the general extract air from the office modules is via ducted air handling units.
Individual buildings have independent underground water storage tanks. These tanks have been sized for one-day domestic storage and to feed the fire-fighting reserve storage tank. The water transfer pumpset is located in the pump room to transfer water from the underground storage tank. The drainage system is double stack (soil and waste) with vent pipe gravity drainage system designed in accordance with the recommendations of the chartered institution of Building Services Engineers and to the requirements of the municipality drainage department.
A separate rain water system is designed to collect all rainwater from the roof and discharge at low level outside the building.
High efficiency lamps and long-life fittings are provided in common areas. The switch control for each office is programmable and can be reconfigured to tenants' requirements. A master switch is provided to control all lights together. An emergency standby generator, in addition to all life-saving equipment, feeds 20 per cent of the outlets in the office space and 30 per cent of the lobby lights and staircase lights.
The entrance foyer, lift lobbies and office corridors, floors are finished with vitrified porcelain stoneware tiles, walls are plastered and painted, ceiling comprises acoustic micro-perforated aluminium strips in corridors and open grid micro-perforated aluminium panel ceiling in foyer areas.
Office spaces are provided with screed floor having an embedded flush trunking system carrying power and data cabling. All primary services like air-conditioning, lighting, fire alarm and fire-fighting are provided. All secondary air-conditioning ducting, diffusers, wiring, light fitting, smoke detectors as required and soft flooring will be installed by tenants to their individual requirements.
Belhasa Engineering Contracting Company was the main contractor on the project, Bilt Middle East was MEP contractor, Al Abbar Aluminium and Glazings was contractor for aluminium and glazing contractor, ETA Melco was subcontractor for elevators, Desert Landscaping did landscaping, Bond Communications was structured cabling subcontractor, piling was done by Middle East Foundation and Unimix supplied concrete to the project.
There were other consultants involved with the project. These included Ian Banham and Associates - MEP, Sultan Bin Ghaith - landscaping and DG Jones & Partners - quantity surveyor.


