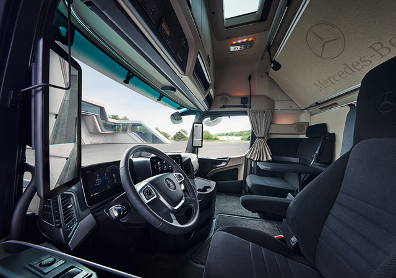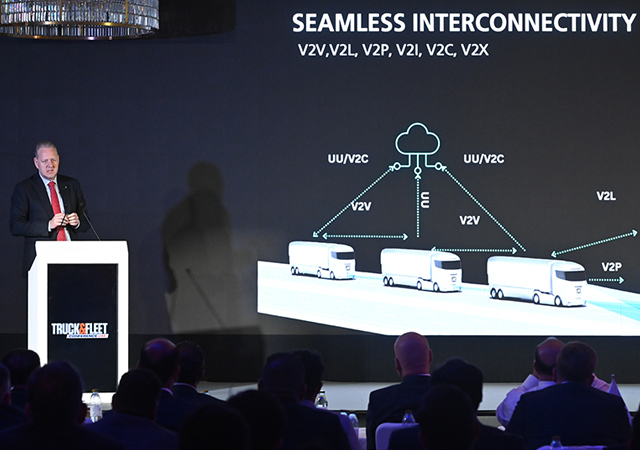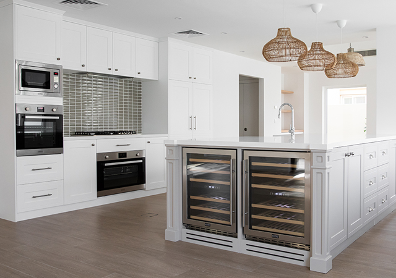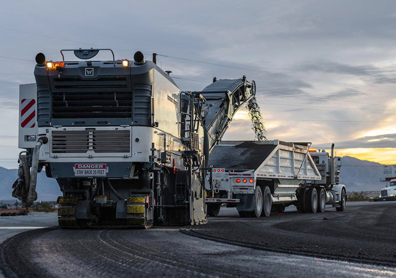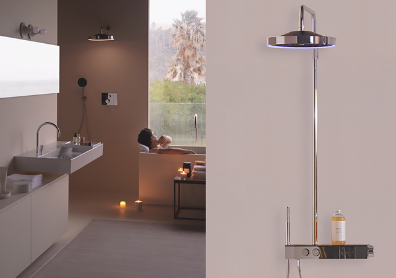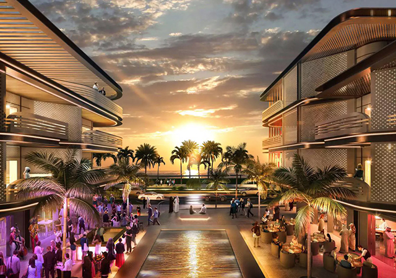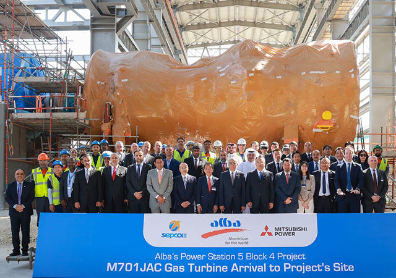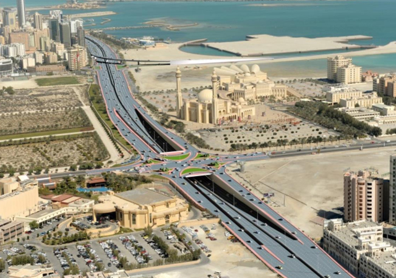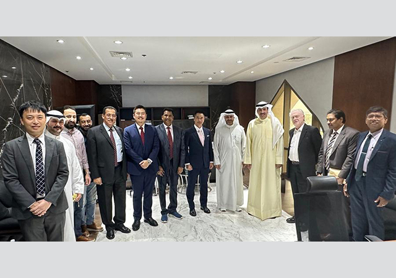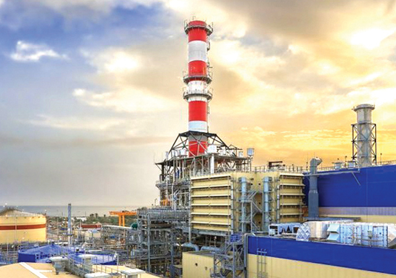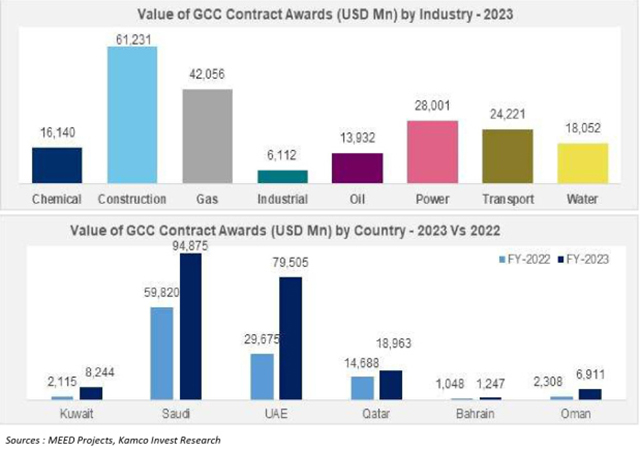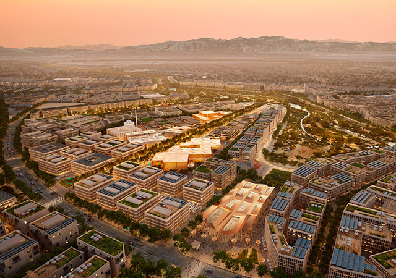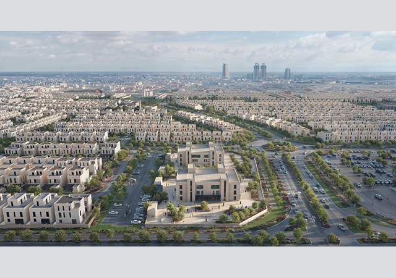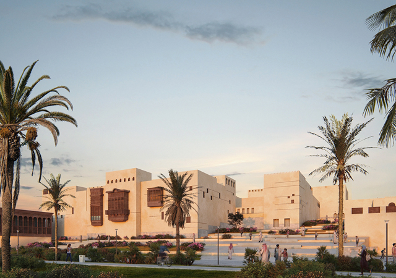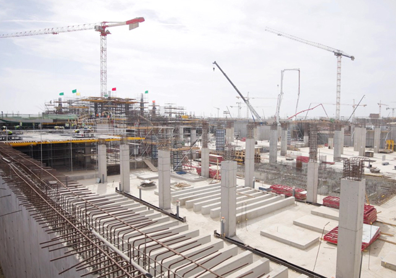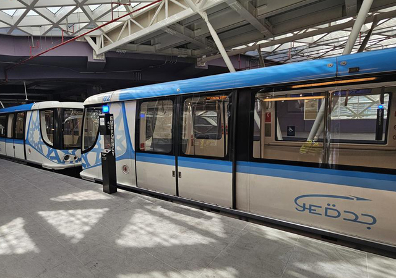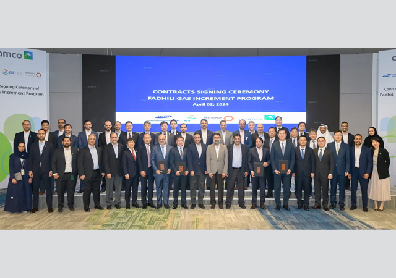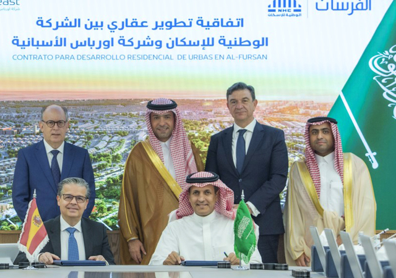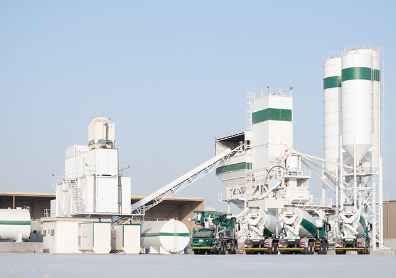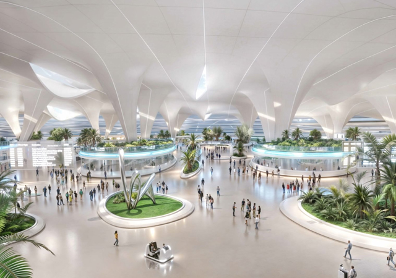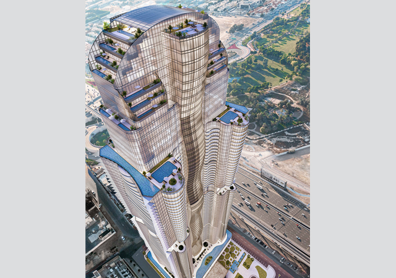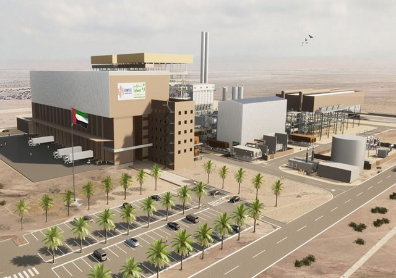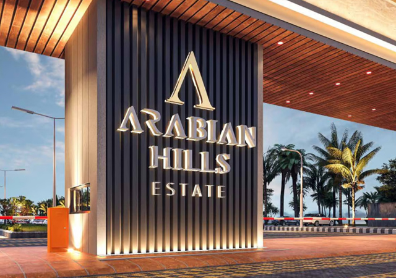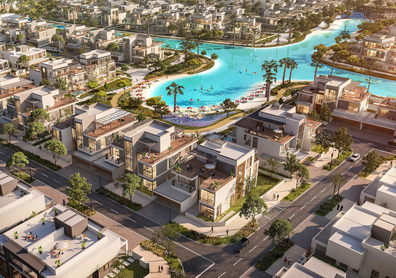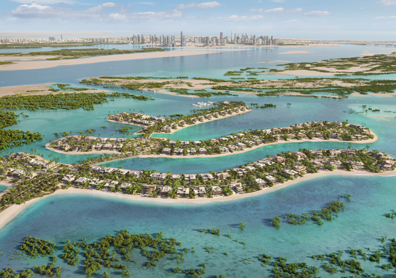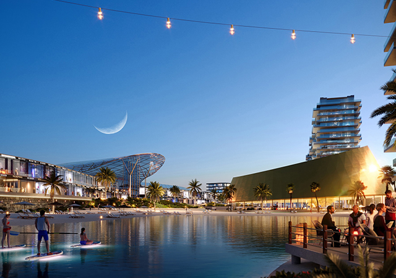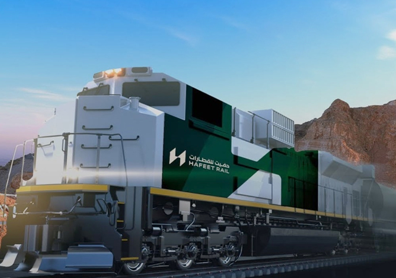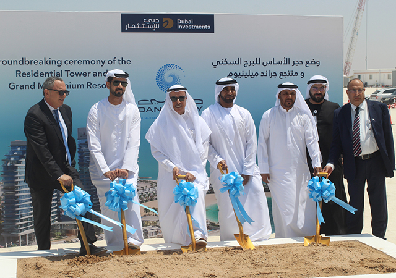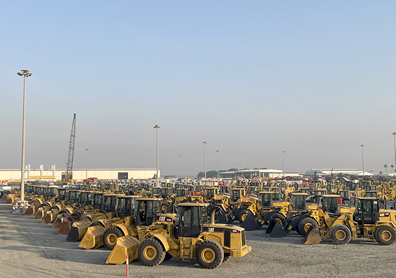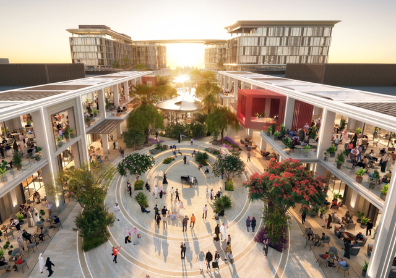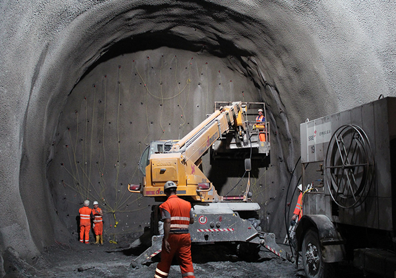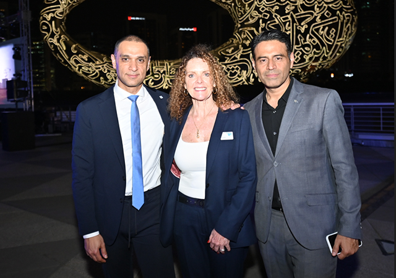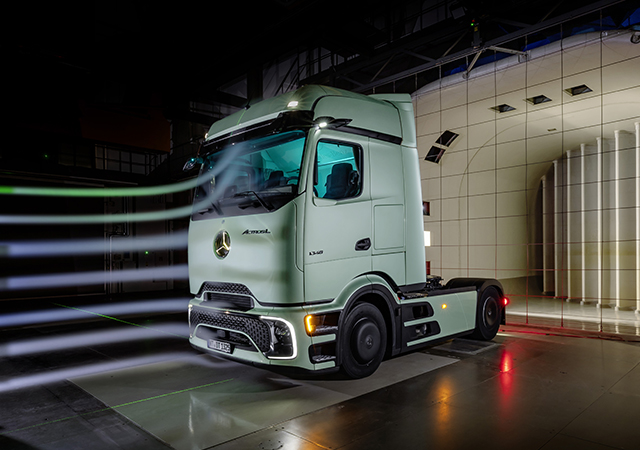 Jackson ... focus on design.
Jackson ... focus on design.
ANDREW JACKSON, director at SAS International*, discusses the importance of considering facilities management at the design stage
With landmark building projects in the Middle East and other arid environments gaining global attention, the Chartered Institution of Building Services Engineers (CIBSE) has published ‘Building for extreme environments: Arid’. Compiled by an international steering group, the new publication encourages an integrated design approach to building engineering in this climate zone.
Taking this sort of holistic approach to building design is now seen as critical to achieve better building performance, and delivering a built environment that meets the challenges of years to come. SAS International, a manufacturer of interior fit-out products, supports CIBSE’s initiatives on this front and has been one of the institution’s patrons for many years.
Taking a more holistic approach applies equally to new-build and refurbishment or retrofit projects. How we enable this from the perspective of interior fit-out in any project centres around not only material choices but also preliminary design discussions.
A critical part of this discussion should be the consideration of facilities management (FM) at the design stage in the project. In both Category A and Category B new-build or refurbishment projects, ease of access for ongoing maintenance to mechanical and electrical (M&E) services and for cleaning is crucial for longevity, security and safety.
FM is relatively new to the GCC market, having developed on the back of significant real estate and infrastructure investment over the last decade. With increased projected growth, the total spend on FM in the GCC in 2012 was estimated at $21.8 billion. Saudi Arabia, the UAE and Qatar are predicted to lead this FM growth, as more floor space continues to be added (source: Credo Group 2013 for the Middle East Facility Management Association).
Incorporating FM and maintenance requirements does require close co-operation through the supply chain but does not mean compromising on good design. It requires planning from the outset.
With buildings increasingly incorporating smart technologies and more demands for M&E provision, the integration of building services needs to receive more attention.
Ensuring a ceiling system can allow for easy access to services, whether the ceiling is in a hospital or an office, is a key step. This is especially important where high floor-to-ceiling ratios raise further challenges for accessibility in a station or airport concourse, for example. The plethora of building services required in these sorts of environments demands a fully-considered solution.
In workspaces, another critical aspect from an FM perspective is the ability to reconfigure spaces. In offices, configurations will change over the lifetime of their tenancies. Choosing the right ceiling option to install at the outset to accommodate this will save time and money over the long term.
With suspended ceiling systems, there are range of ceiling design options that can be considered. For example, installing a grid for a lay-in tile system means that tiles are easy to remove not only for access to building services but are also easy to move for renovation or when reconfiguring spaces and hence are a popular choice for office buildings. Care needs to be taken not to damage tiles and, therefore, metal tiles have an advantage as they are more robust.
SAS International is witnessing growing demand in the region for its System 150 clip-in system. As System 150 is available directly from the company’s Dubai warehouse, it enables contractors working on large or small refurbishment projects to deliver a quick turnaround on site and at short notice.
Ceiling tiles on a clip-in system – which clip to the suspended grid – conceal the grid from view and can create a modern, seamless look. In specific areas that need service access within the ceiling, a hinge-down tile option can be specified for easy access to the ceiling void for any planned or unplanned maintenance.
A metal clip-in system can also withstand upward cleaning pressure, unlike a lay-in system where tiles are likely to be dislodged. This means cleaners can remove marks or dirt without damaging or moving a tile.
Meanwhile, hook-on systems attach to a suspended rail and can accommodate square, rectangular, trapezoidal and triangular shape tiles. Specified in a range of interior environments, this option also provides for a multitude of design options and can resolve issues associated with some of the unusual shape of building grids we are seeing in the UAE.
Designed to be supported from a concealed J-bar suspension rail, metal systems such as the SAS System 200 are fully demountable without the use of special tools. Tiles can be lifted out to gain access to the ceiling void.
Integrating FM at the design stage can, therefore, support sustainable delivery of buildings and provide for cost efficiencies over the long term. This is equally applicable to commercial offices or public space developments or facilities such as transportation hubs.
*SAS International is a British manufacturer of interior fit-out products, driven by delivering quality, innovation and providing high value to clients and specifiers worldwide. With more than 40 years’ experience, the company produces high-performance metal products including ceiling systems and architectural metalwork solutions.


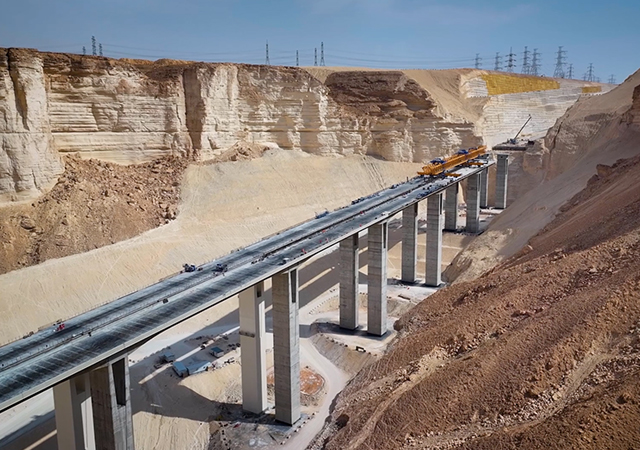

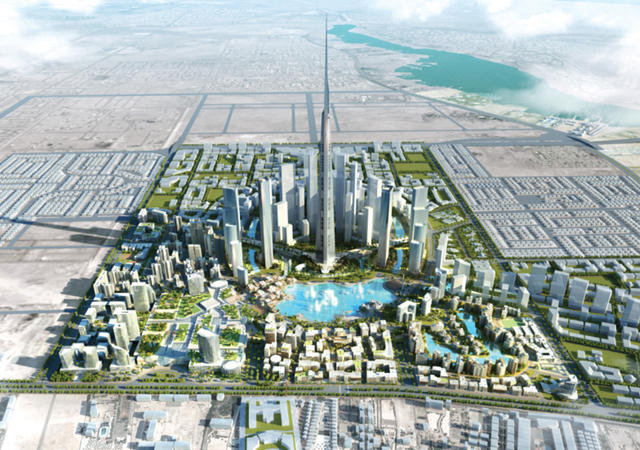
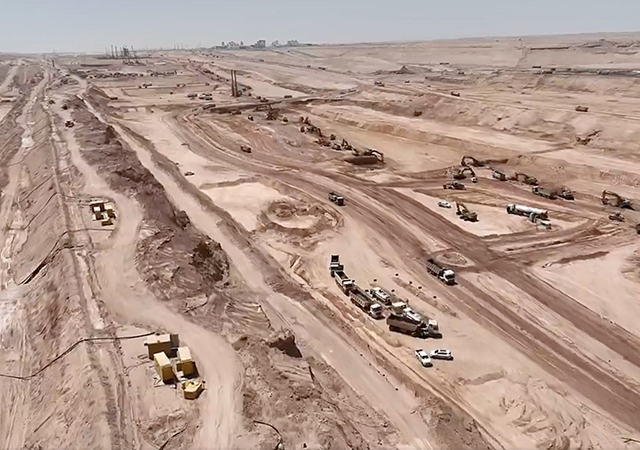
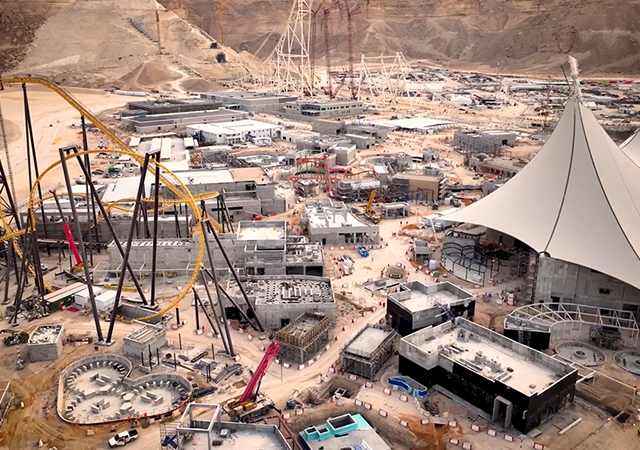
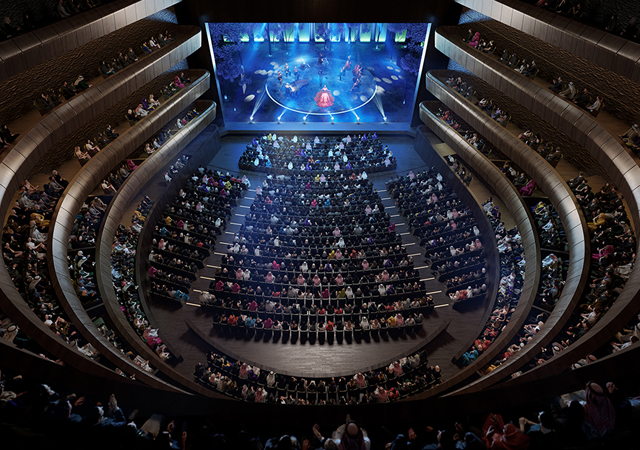
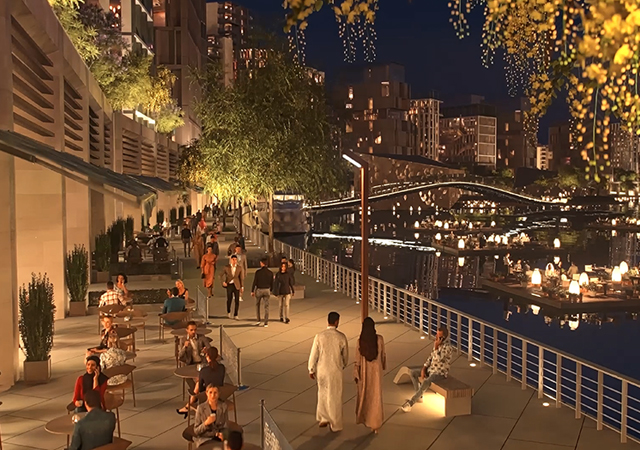
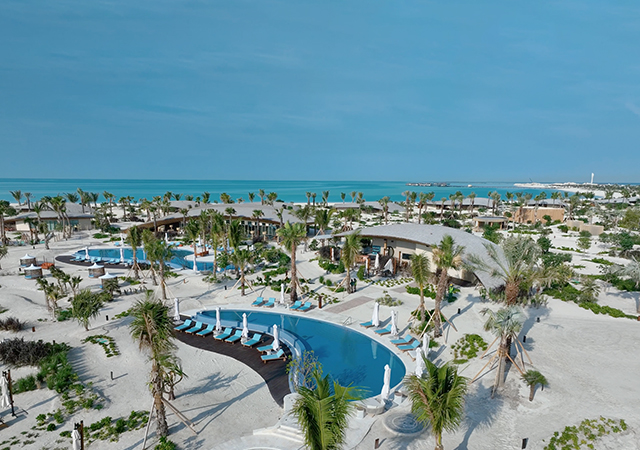
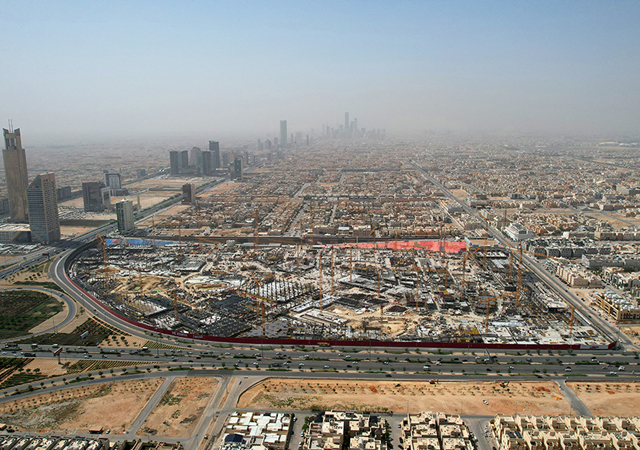
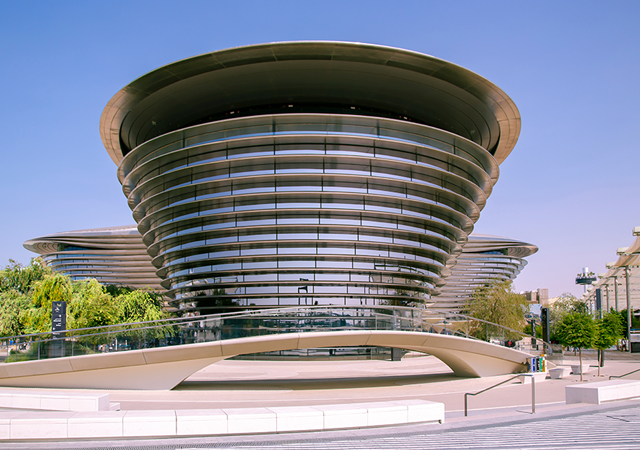
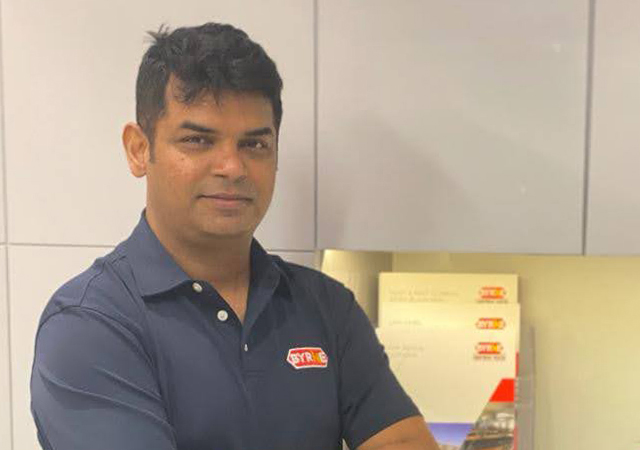
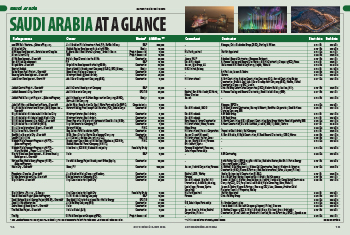
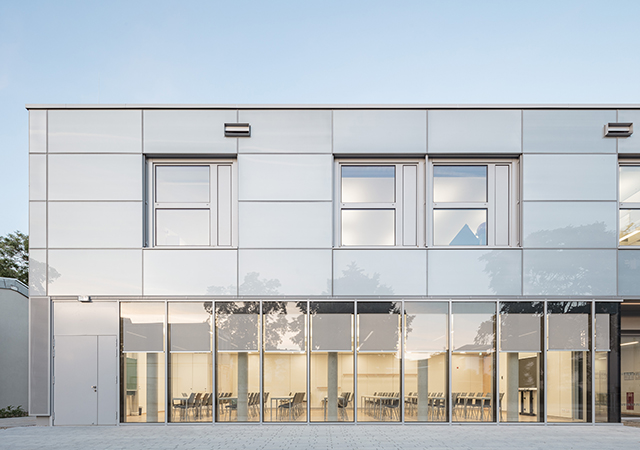

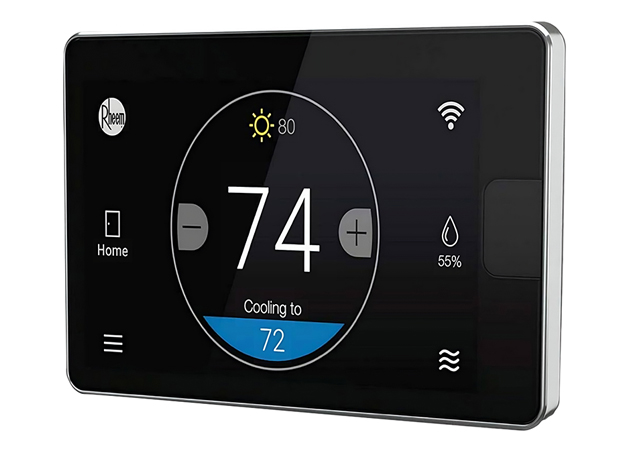
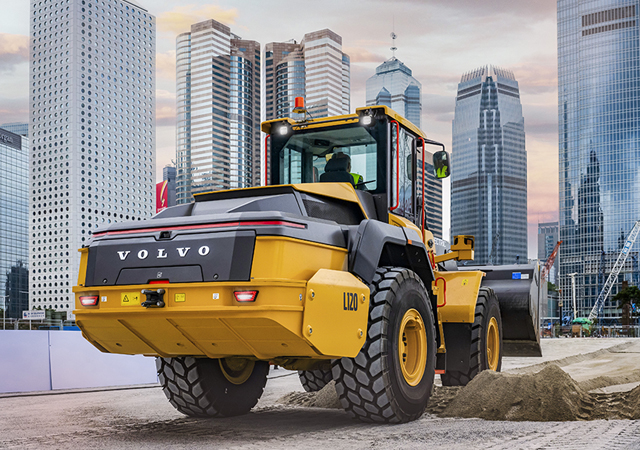
.jpg)

