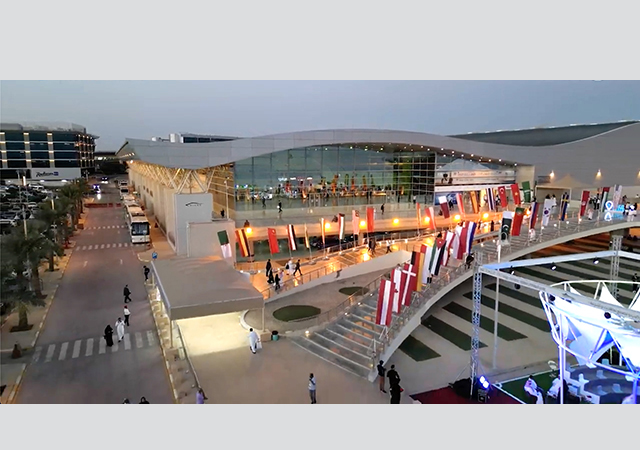
 Airport terminals ... unique challenges.
Airport terminals ... unique challenges.
TRANSPORT projects designed around passenger experience and movement, with large sweeping areas allowing for stress-free journeys, are setting the standard for the future.
But transportation hubs have unique challenges, not just because of the volumes of people, who are in transit that need to be accommodated, but also because ease of access for maintenance and cleaning are crucial for longevity, security and safety. And these challenges place special demands on material choice and finishes of fit-out solutions.
These environments need to be able to withstand not only an increase in foot traffic in the coming years but also being weathered by the elements. Public concourse areas are semi-external spaces in which exterior shading and interior ceilings are exposed to the accumulation of dust, debris and other environmental elements. Solutions need to include low maintenance systems that retain their appearance over a longer period of time. Primarily this means durability, an ability not to show dirt or dust and withstand weathering.
An internal ceiling will also have integrated luminaries and speakers for public address systems, and signage and CCTV (closed circuit television) camera poles may need to protrude downwards. Access to these services is, therefore, a core consideration, especially with high floor-to-ceiling ratios.
A recent airport project specification demanded that durability, ease of maintenance and acoustics were considered. Working with the architects to design the ceiling solution, SAS International, a British manufacturer of interior fit-out solutions, helped answer the brief to factor these in from the start. The end design, which consisted of large-sized ceiling panels, required careful consideration to ensure they would be manageable when working at a height.
Aesthetics
There are different demands from the public these days with public spaces and facilities scrutinised. Airports can be effectively used as symbols of national pride if sufficient attention is given to their quality and maintenance. The design of these hubs will influence the passenger experience as well as impression of the country. Balancing function with aesthetics will remain the biggest demand when considering products for transport refurbishments. The choice of materials and innovative products all have a part to play in providing a distinct finish to enhance the vision.
One such project to balance function with aesthetics is at the new terminal at Kolkata, India. SAS International supplied SAS Tubeline, an eye-catching linear ceiling system that is currently being installed. The system is designed to allow air to flow through the ceiling plane allowing any potential smoke to travel into the ceiling void. The new terminal will handle 20 million passengers each year. The landscaping and design is inspired by the Bengali poet and novelist Rabindranath Tagore, with his writings appearing as large patterns etched on the underside of the main roof. This has been achieved through the use of smaller tubes being installed within the main Tubeline system to allow the script patterns to be formed in the ceiling plane. The result offers a visually striking finish creating an impression on arrival at the airport yet importantly offering a 25-year lifespan.
Durability
The durability of a transportation hub is vital. The demand for innovative and interesting interiors must be balanced with the use of functional, high-performance products. Metal solutions provide a durable surface that is easy to clean and will allow ease of access for essential ongoing maintenance, without damage. The finish is of equal importance and innovative products such as SAS paint can be used for ceilings and panels to meet stringent standards. Ultimately, it provides an incredibly hard-wearing finish that can help reduce overall maintenance costs and keep surfaces looking new and attractive for longer.
Difficulties in maintenance or accessing areas can affect the sustainability of a transportation hub if damage is incurred. The upkeep of the interior can dictate how a building will last and function for future generations. The ability to design in options from the outset for effective ongoing maintenance and ease of access, along with consideration for the increasing number of passengers, provides for time and resource savings in the long term.
SAS International has been awarded a major new project to design, manufacture, supply and supervise the installation of a range of metal ceilings for the new terminal at Muscat International Airport in Oman. The ceiling solutions will cover a total area of 220,000 sq ft, providing the airport with a durable ceiling system which also allows for ease of cleaning.
SAS International is a design-led manufacturer of interior fit-out products. Understanding that all projects are unique, the company ensures that solutions manufactured and installed provide for the long-term whilst meeting environmental credentials and offering greater design flexibility.


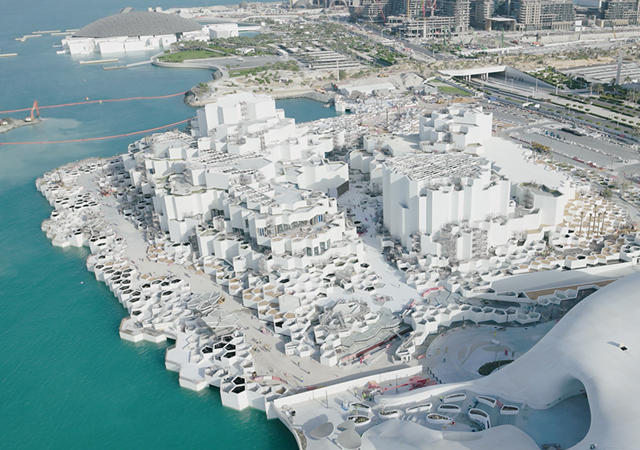
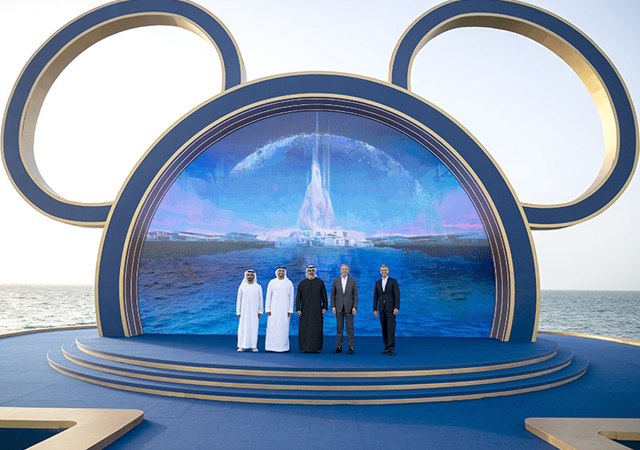
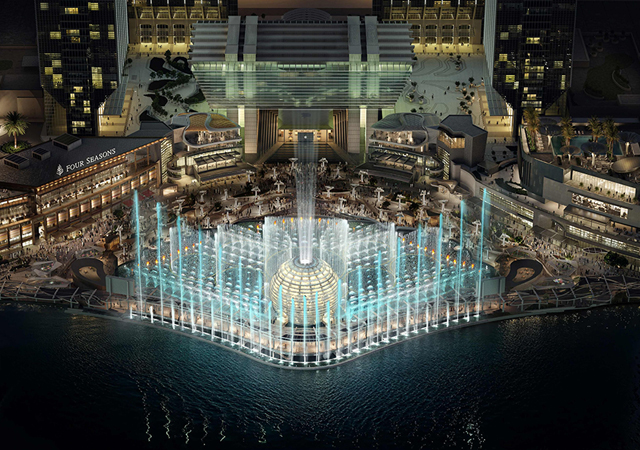
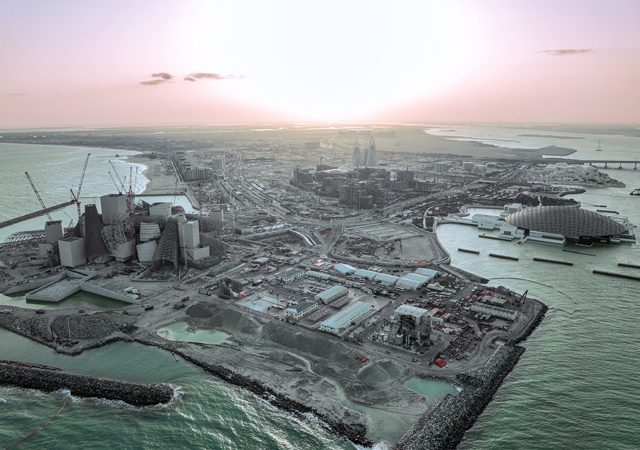
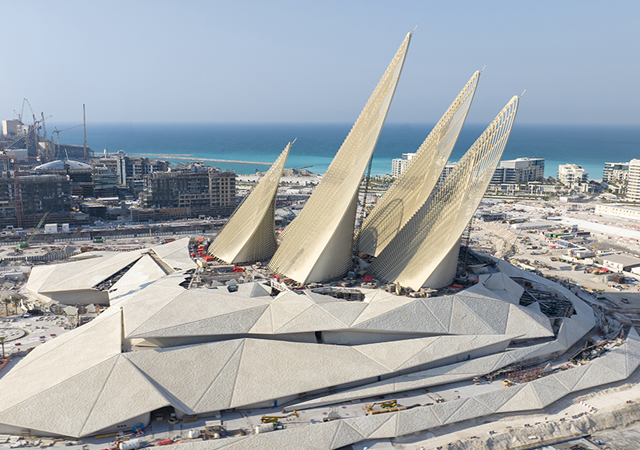
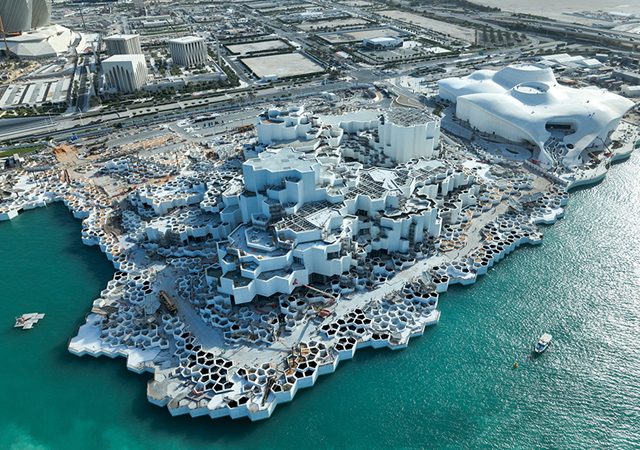
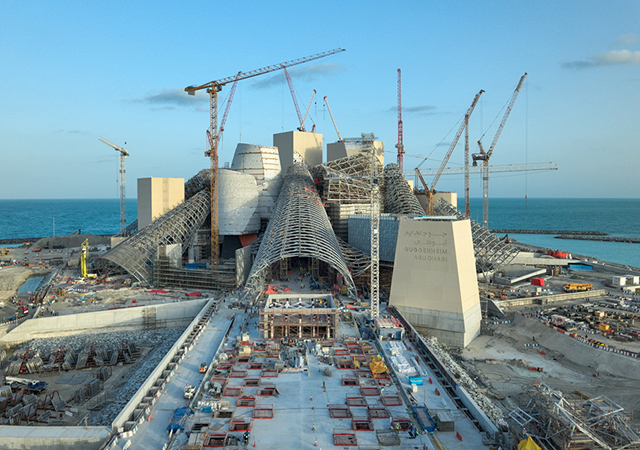
.jpg)
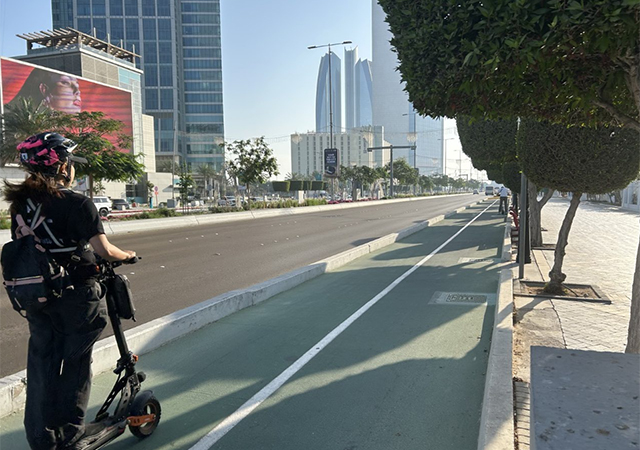
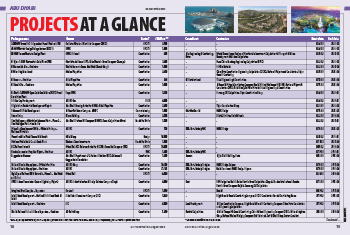


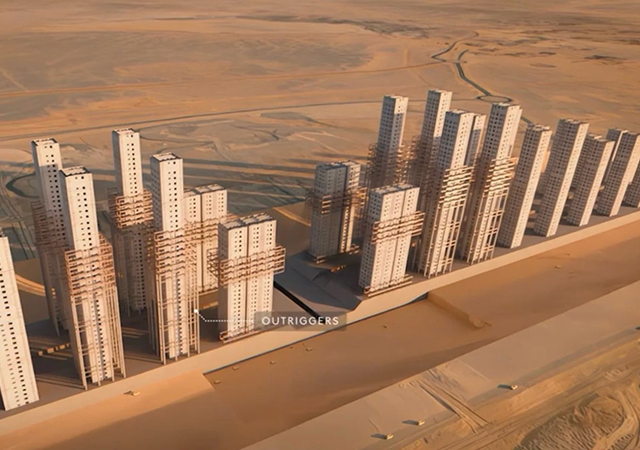
.jpg)
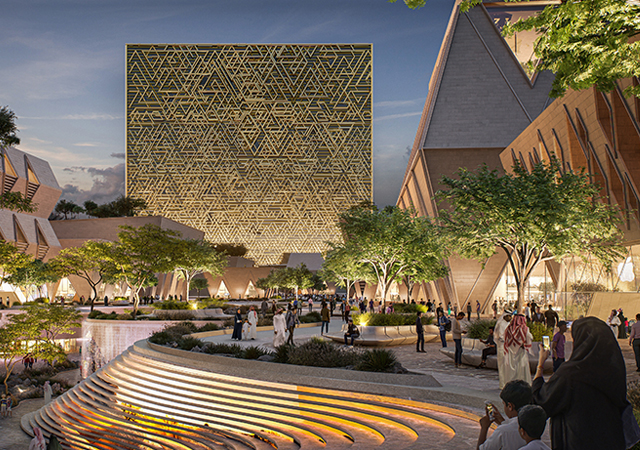
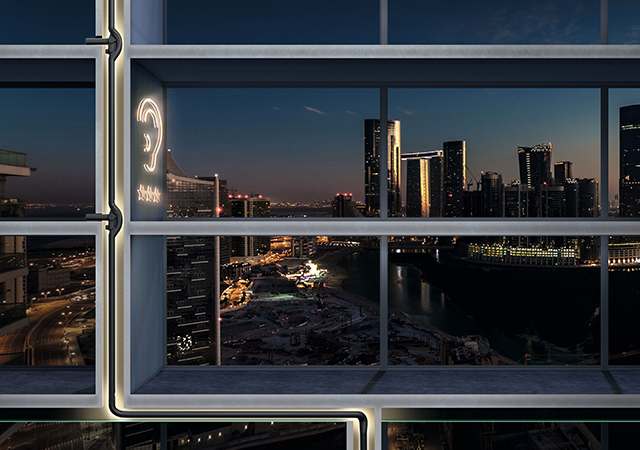
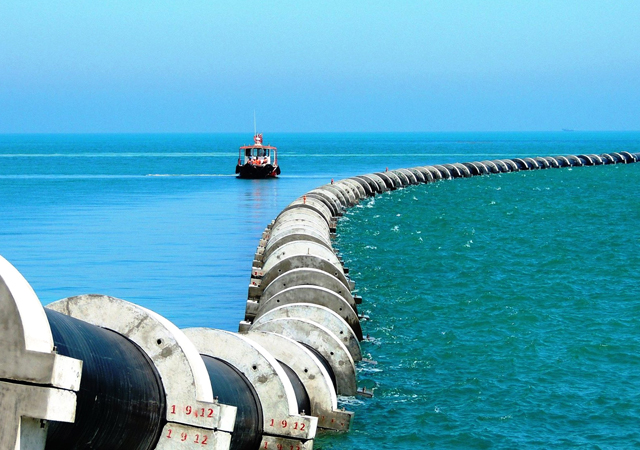
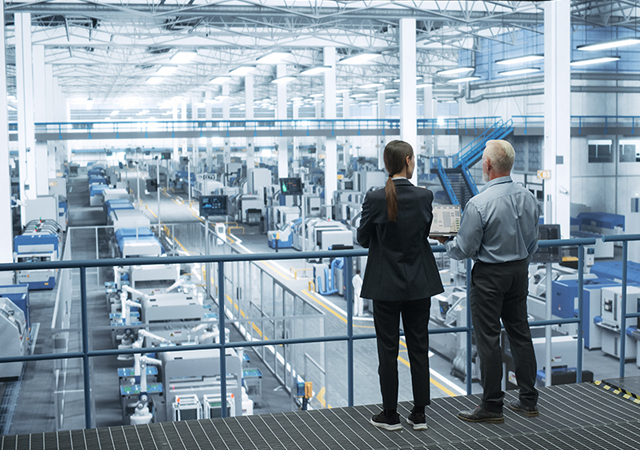

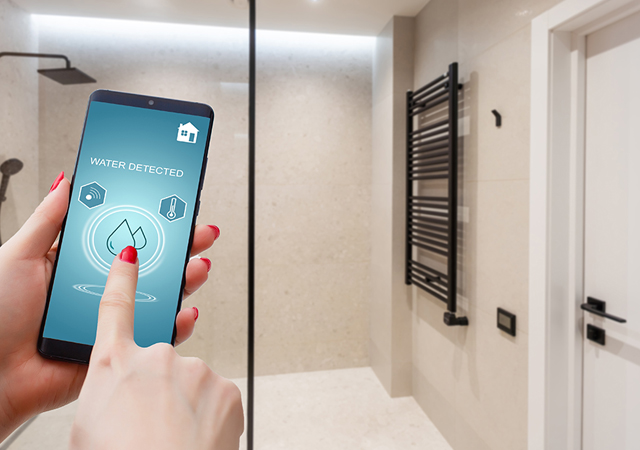
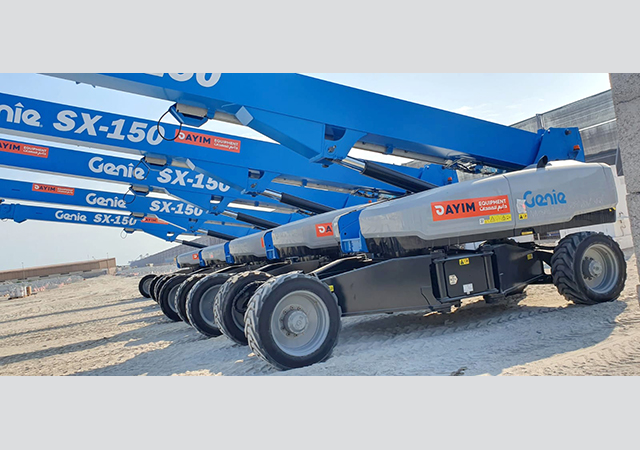
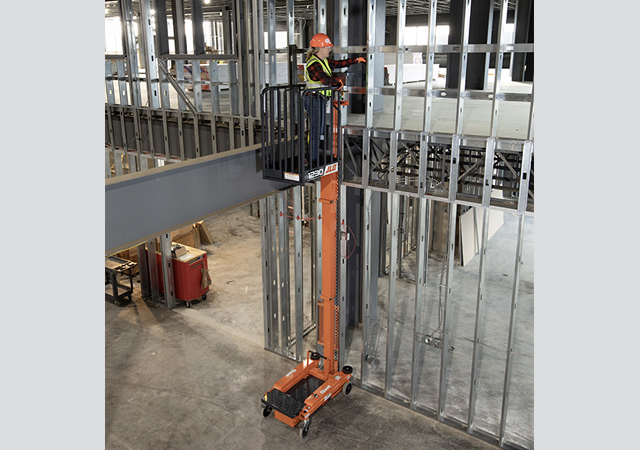
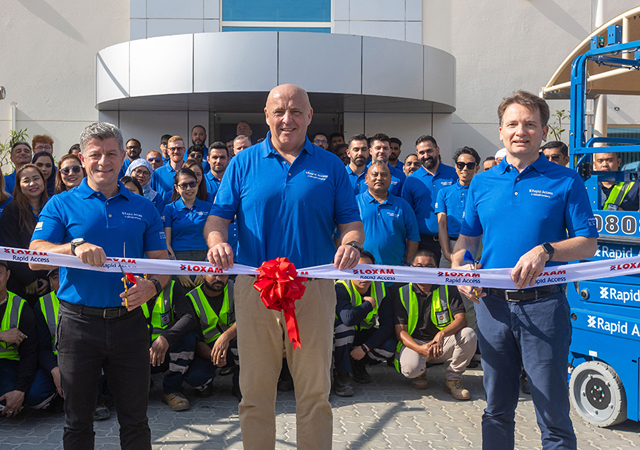
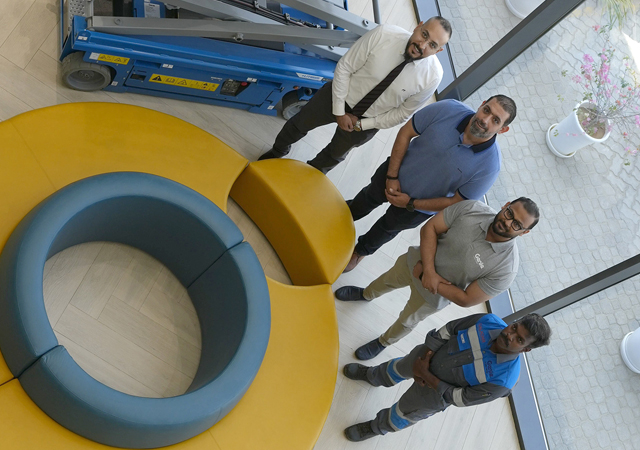
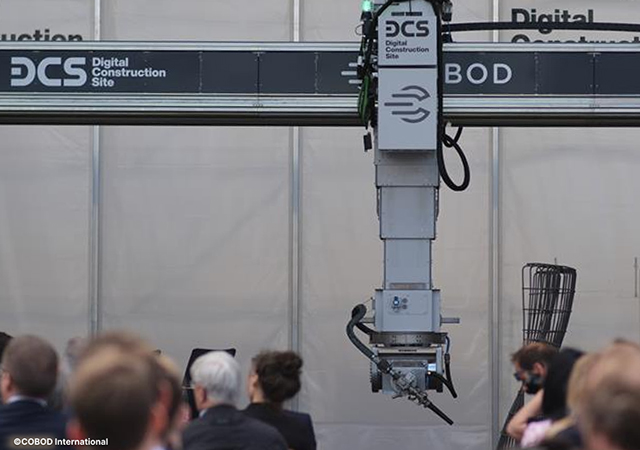
Doka (2).jpg)
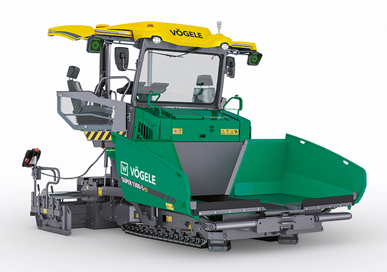


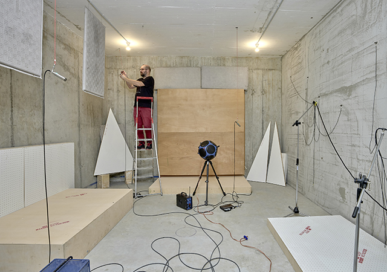
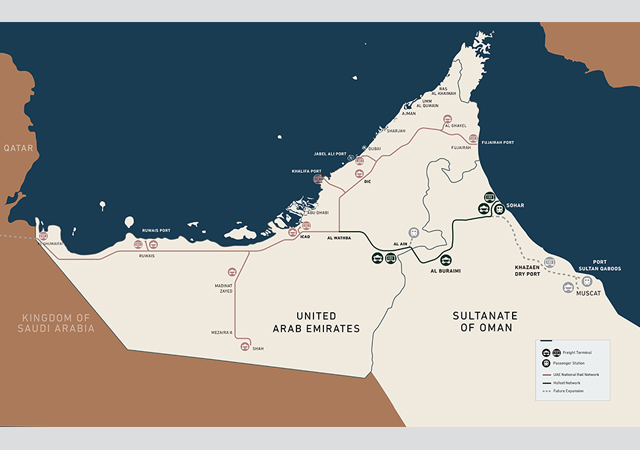
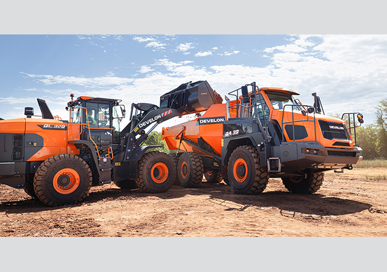
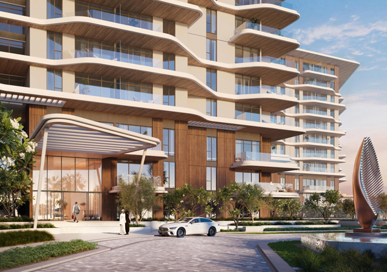

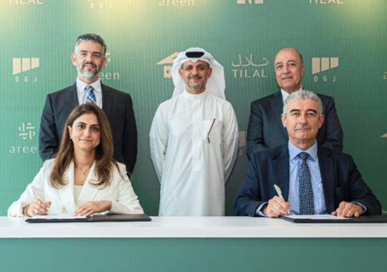
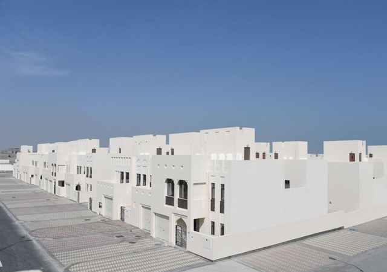
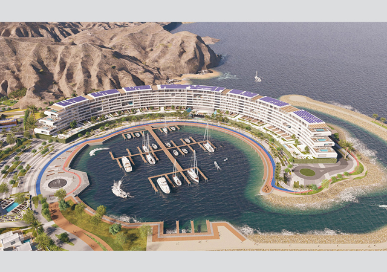
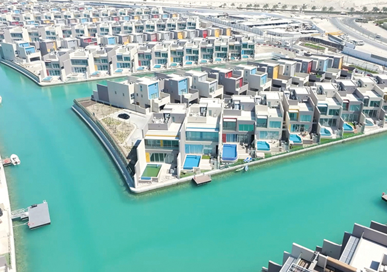
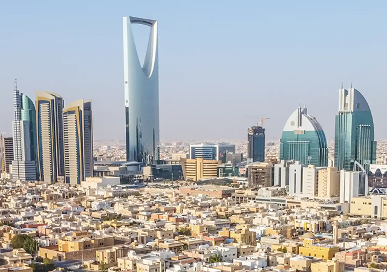

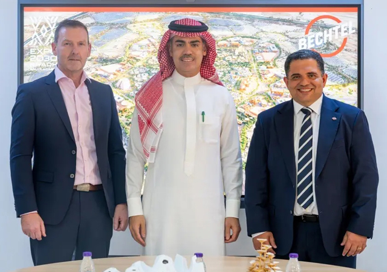
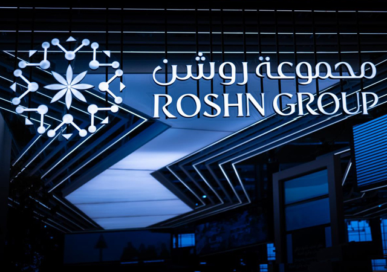
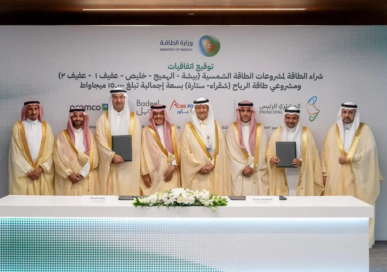
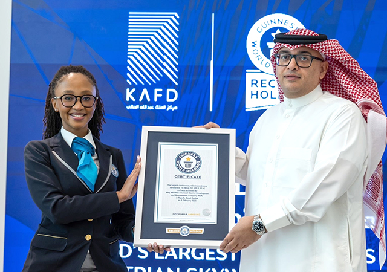
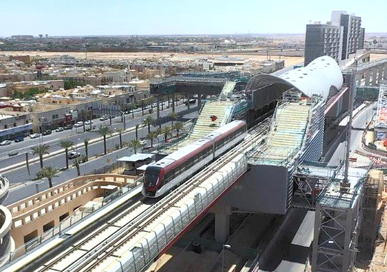
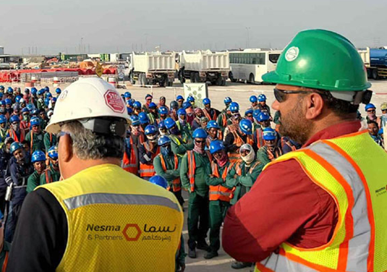
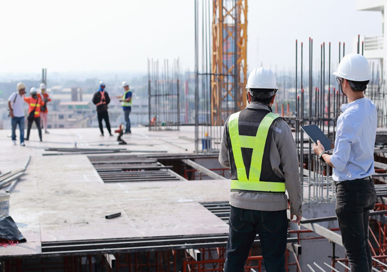
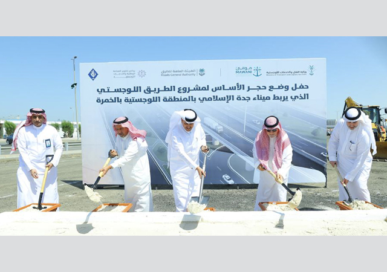
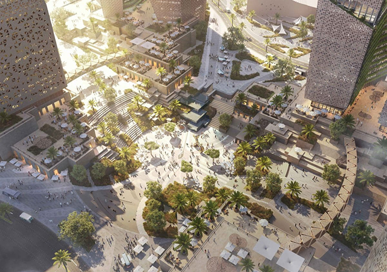

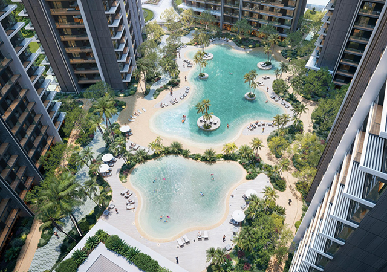
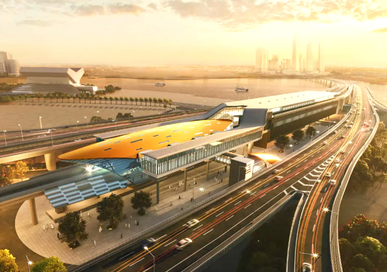
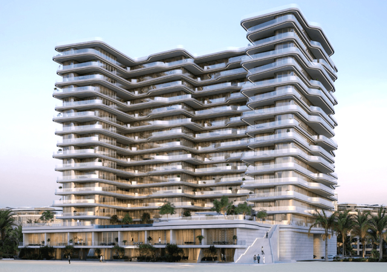
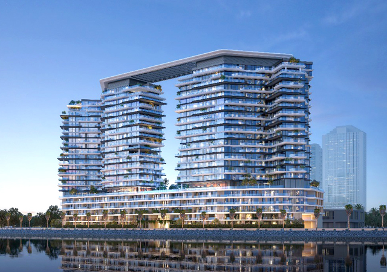
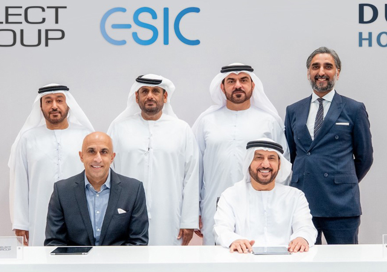
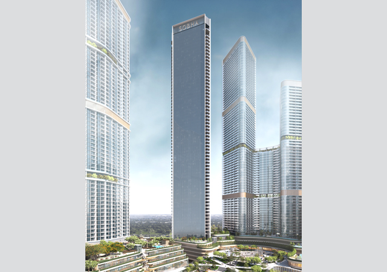
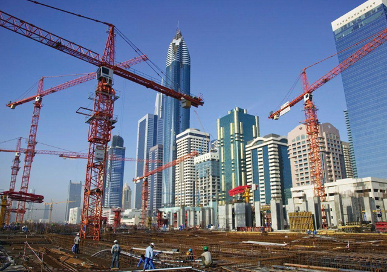
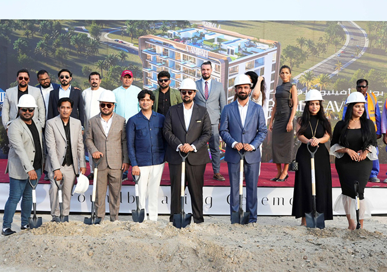
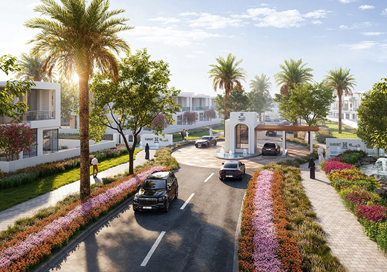
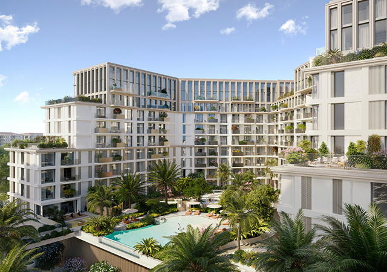
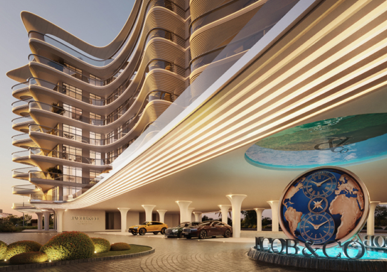
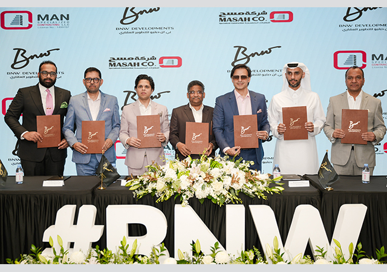
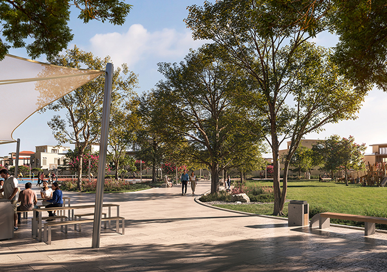
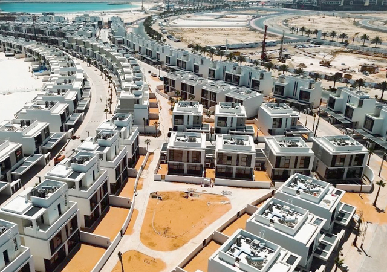
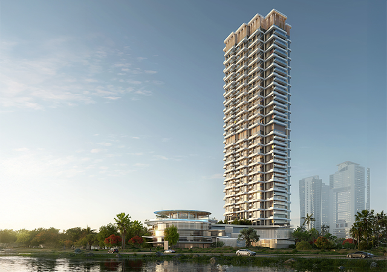
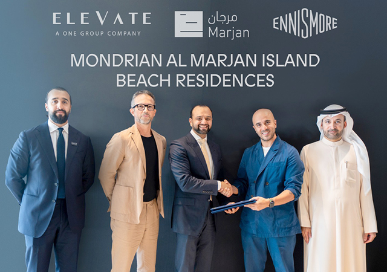
.jpg)
.jpg)
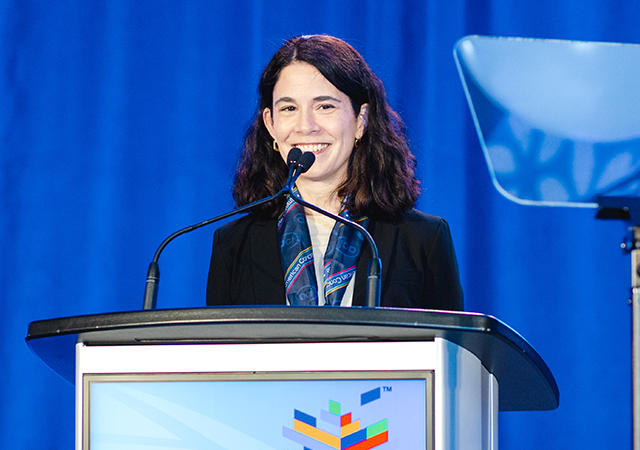
.jpg)
