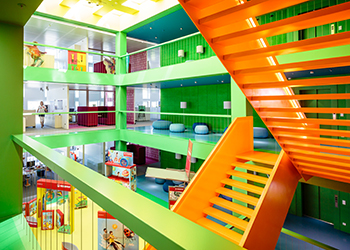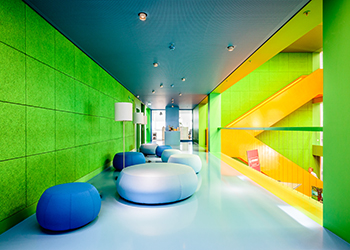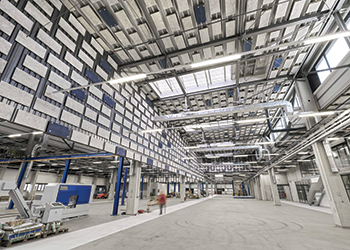 The walls, ceilings and corridors have the traditional bright colours of Stabilo Boss highlighters.
The walls, ceilings and corridors have the traditional bright colours of Stabilo Boss highlighters.
With the increased focus on acoustics in interior designs, Knauf AMF says its Heradesign acoustic boards are gaining popularity among architects and interior designers.
Knauf AMF offers a wide range of acoustic panels, baffles and ceiling rafts. Its Heradesign range of ceiling tiles and wall panels are manufactured from sustainably sourced wood wool. The range has a superior durable woven surface that offers the highest Class 1A impact resistance, according to a spokesman for the leading European manufacturer of high-quality ceilings and wall panels.
Heradesign provides outstanding Class A sound absorption and can be matched to any colour using popular colour systems including RAL, NCS and StoColor. In addition, it is available in a wide selection of face patterns, edge details, standard and bespoke sizes, offering architects further design possibilities.
Customers can choose almost any shade of colour from common colour systems as well as many special colours and because of this, interior architects are only limited by their imagination, says the spokesperson.
The wood wool acoustic boards also epitomise Knauf AMF’s sustainability concept. The company uses locally sourced natural raw materials in its production. Having attained FSC (Forest Stewardship Council) and PEFC (Programme for the Endorsement of Forest Certification) seals of approval, Knauf AMF also provides evidence that no wood from illegal logging is used.
Elaborating on the features of Heradesign, Sreejith Panicker, director-operations for Middle East, says: “The single layer wood wool acoustic boards are predestined for use in interiors and covered outdoor areas. They reduce noise levels by converting most of the sound energy into heat by means of friction and only reflect a small proportion of the sound.
“Knauf AMF uses a special technology to make this conversion particularly effective: The company is the only manufacturer in the world which bonds the wood wool acoustic boards with the mineral magnesite, and not with cement as our competitors do. This results in 15 per cent higher and faster sound absorption,” he says.
The range has been specified on many projects around the world, including the Stabilo Cube, a distinctive black cube at the Schwan-Stabilo headquarters in Heroldsberg in Germany’s Franconia region that was inaugurated to mark the family business’s 160th anniversary last year.
“About 100 employees from the marketing and sales departments of the international writing instrument manufacturer work in an excellent acoustic environment in the new Stabilo Cube administration building. This is made possible by the use of Heradesign acoustic boards.
 |
Knauf offers a wide range of acoustics products. |
“The €15.5 million ($17.37 million) new building for the writing instruments division combines innovative design with an ecologically sustainable concept, modern working areas, a computing centre and a Stabilo brand shop under a single roof.”
The fact that quiet working is possible without acoustic chaos is due to a feature designed by the Cologne architects mvarchitekt + starkearchitektur, whose creative team have mounted 250 sq m of acoustic boards on the wall.
Heradesign superfine boards are used for the wall cladding to reduce the noise level. In addition the acoustic boards create a healthy environment.
“This acoustic optimisation is anything but a luxury. A large number of studies have shown that in many cases, employees in open-plan offices are exposed to a noise level of above 95 decibels (dB) for several hours per day – which is almost as loud as a circular saw or a discotheque (100 dB). This has a detrimental effect on employees. The consequences of the continuous noise include burn-out, hearing damage, and throat problems due to speaking too loudly.
“With our wall cladding, we were able to make a contribution to a healthy working environment for our employees,” he says.
“The acoustic panels not only create a pleasant, quiet atmosphere – they also blend in with the architects’ colour scheme. What is also quite unusual: The walls, ceilings and corridors have the traditional bright colours of Stabilo Boss highlighters – in green yellow, red, orange and blue. Because of this, Knauf AMF coloured the wall boards green (NCS 2080-G20Y).
The natural texture of the wood wool with a fibre width of 1 mm is an ideal surface for creative colour schemes. In general, an enormous range of colours is available.
“The project was unique as the installation direction changes with every second acoustic board. We did not just have to cater for the colour scheme of the Cologne architects but also to provide greater visual variety, the 600 by 1,200 mm acoustic boards, each with a weight of 11.3 kg, switch their direction from vertical to horizontal with every second board.
“This presented us with a great challenge, because no precedents for such a special installation exist in the industry,” he says.
The company solved the issue with metal mounting rails screwed to the wall. These have a top hat section which is inserted in the groove around the wood wool board. With this, the entire fastening system is invisible – no screws or rails can be seen. There is only a 5 mm gap between the individual boards.
Knauf AMF has also been associated with a project for Hoerbiger, a leading player in compression technology, drive technology and hydraulics, which has recently seen the completion of a new, central complex in Vienna, Austria. Divided into a 12,100-sq-m production area and an 11,600-sq-m administration area as well as a conference centre, the complex is designed to promote a spirit of research and innovation in the company.
 |
Hoerbiger’s complex ... sound insulation requirements were very demanding. |
“Due to the use of various machines, the sound insulation requirements were very demanding. Acoustic measures on the walls and ceilings were necessary to reduce noise to an acceptable level. Sound absorbing boards were mounted at a height of 10 m below the entire roof of the hall and on some of the walls.”
“The acoustic measures presented a great challenge: 3,000 baffles were mounted vertically with an average suspension height of 12 cm below the concrete ceiling.
Due to a hole depth of 45 mm, special suspensions from Knauf AMF were used. Installation of the baffles was carried out according to a ceiling layout plan, as the Hoergiger colour scheme of blue and white is also used in this area.
“This was a tricky job for our specialists, as the holes had to be drilled so that there were no leaks in the water-bearing concrete ceiling,” explains the spokesperson.
In addition, 500 sq m of acoustic cooling ceiling was installed in the foyer as a GK perforated ceiling. To improve the acoustics in the laboratory area, 2,000 sq m of additional absorber panels were installed on the ceiling and walls.
“AMF baffle is the solution if there is too little acoustic absorption area. The baffle solution extends the acoustically active area in the room beyond the area of the ceiling and walls and enables a variety of methods to insulate noise and improve the acoustics of the room. The closed frames in combination with the various AMF surface decorations combine function with aesthetics. Optional, unobtrusive, almost invisible stainless steel rope suspenders give an impression of weightlessness and elegance.
“The baffle system enables vertical absorption surfaces to be mounted at any point on the ceiling. Variation of the row spacing enables multiplication of the acoustically effective area in order to reduce flutter echoes and reflections,” he adds.
In this project, 3,000 acoustic baffles with a size of 1,200 by 450 mm and weighing 6 kg per baffle were installed in the office area.
“Due to activation of the concrete core as a heating or cooling area, only a very limited area was available for acoustic purposes. Baffles were, therefore, the best option in order to achieve an acceptable reverberation time,” he concludes.

















.jpg)













 (1).jpg)













































