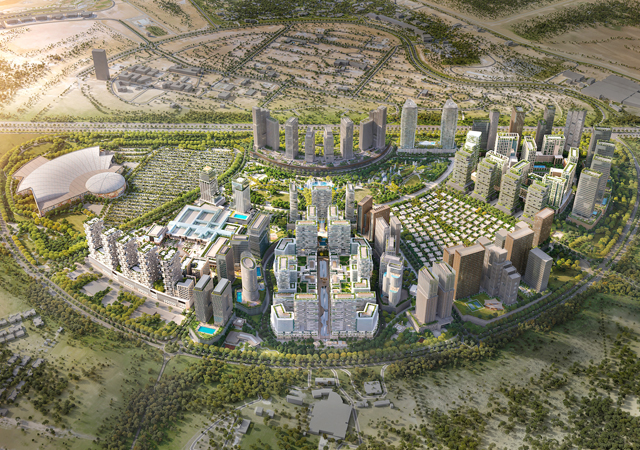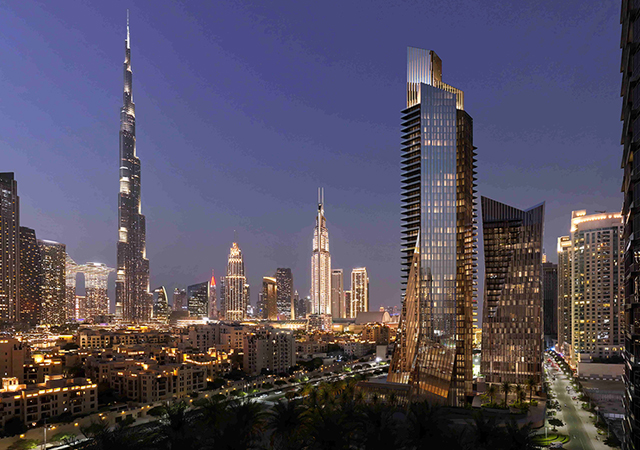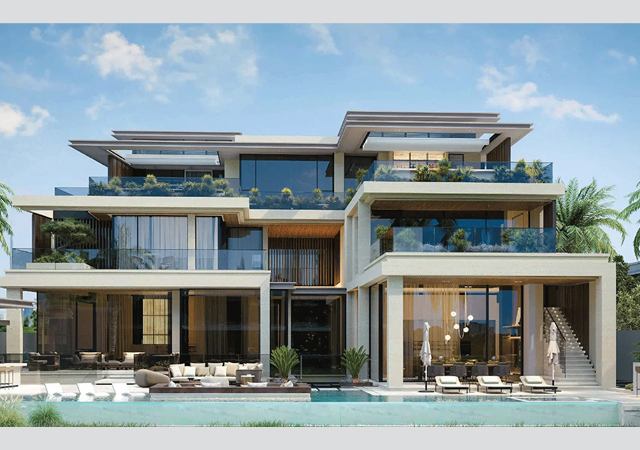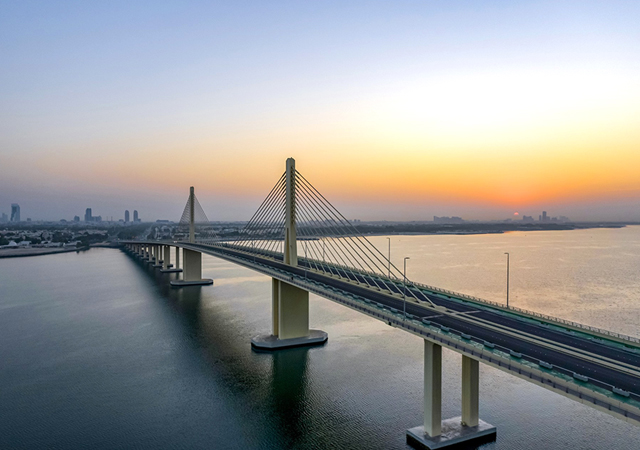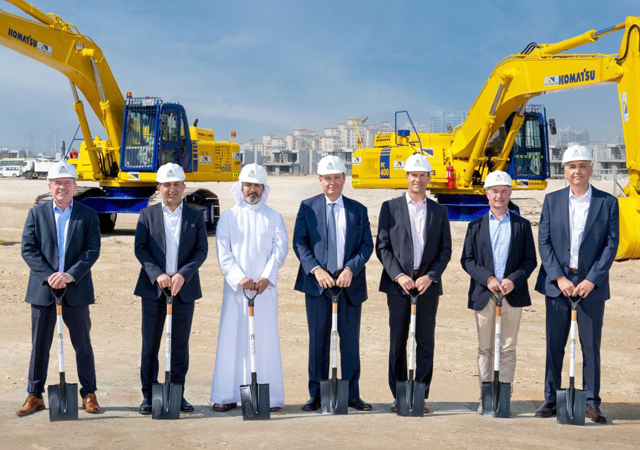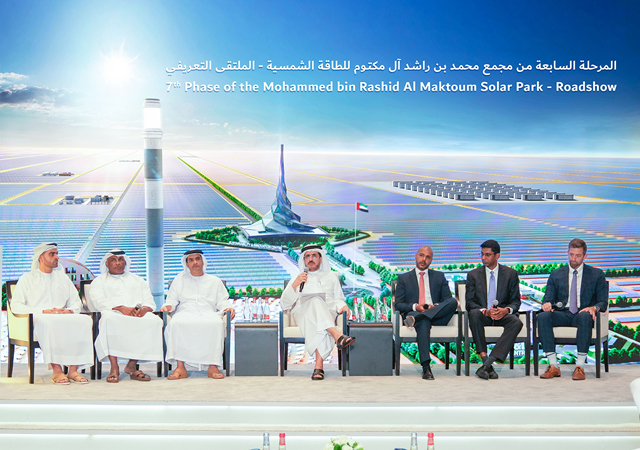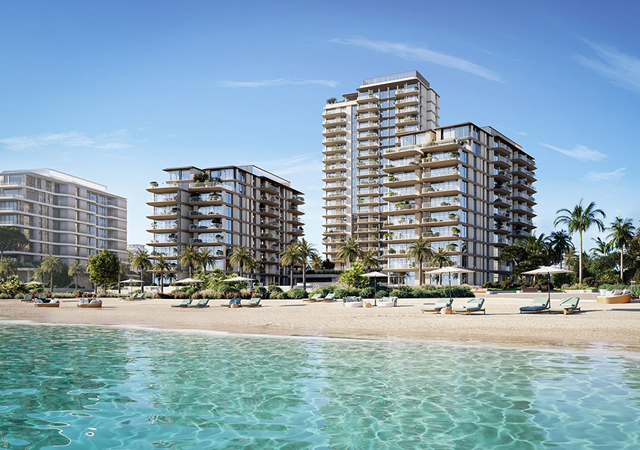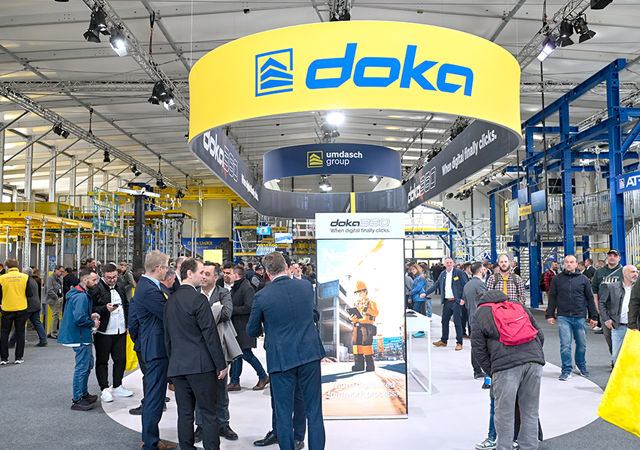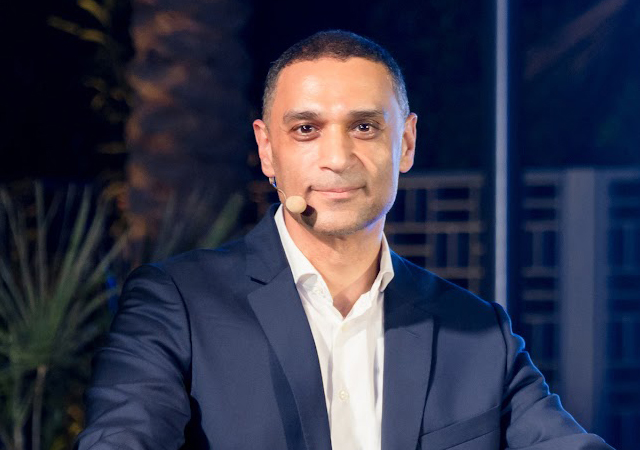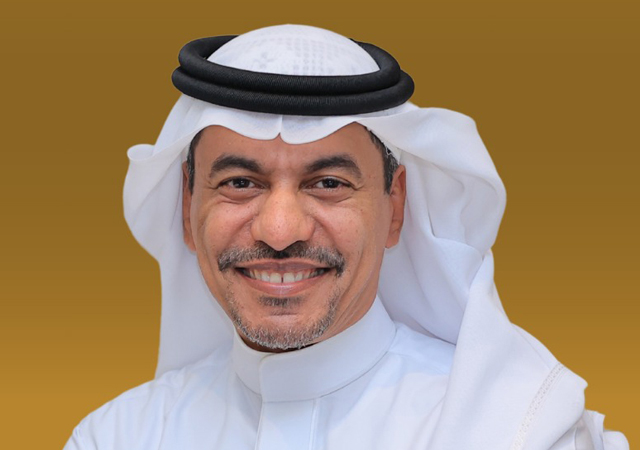
 Luxurious golf experience ... the property will have a total of 172 rooms.
Luxurious golf experience ... the property will have a total of 172 rooms.
WORK on the striking Westin Hotel & Spa, Abu Dhabi Golf Resort taking shape in the UAE capital is moving ahead on schedule with an opening slated for the third quarter of next year.
The superstructure of the hotel has been completed with façade work under way, says developer Tourism Development and Investment Company (TDIC). Brookfield-Multiplex, the main contractor, is using a combination of natural stone and render with a variety of glazing systems to create an imposing façade. The subcontracting packages have been awarded to several parties. The remaining surface work, including the facade, is expected to be finished in the second quarter of next year.
Abu Dhabi Golf Resort – which is home to the European Tour’s Abu Dhabi Golf Championship – comprises the Abu Dhabi Golf Club and Westin Hotel & Spa.
Abu Dhabi Golf Club includes the championship golf course with its famous clubhouse dating back to 1985 that was designed to represent a falcon overlooking the sweeping fairways. The luxurious Westin Hotel & Spa, will represent the hospitality heart of the revamped Abu Dhabi Golf Resort, creating one of the most luxurious golf resort experiences in the Middle East.
 |
The golf course at the complex ... time to play. |
The concept design for the Westin Hotel was carried out the South Africa-headquartered Northpoint and this was developed by GREC Architects from Chicago, US.
“The building concept was inspired by the existing falcon-shaped clubhouse building, with a more modern twist and subtle allusion to it,” says a TDIC spokesman.
To achieve this, he says the rooms and suites were organised into two wings branching off the main central body of the hotel containing the public areas.
The hotel guestrooms – 172 in total, which include premium rooms, luxury suites and a presidential suite – have been distributed along a single loaded corridor in order to maximise views and ensure that all guestrooms will overlook the spectacular championship course. It is crowned by a fabulous presidential suite on the fifth floor.
“The style is a modern contemporary building with warm and a natural material palette ranging from wood, split-face golden desert stone and marbles, among other aspects, throughout the project. It is comfortable and prepared for the international travellers interested in golf and a business environment with fantastic and relaxing views of the golf course,” says the spokesman.
.jpg) |
The exterior elevation of the hotel ... modern contemporary. |
The hotel lobby, one of the grand features of this project, comprises a multi-storey space that enjoys a direct view to the course. This space is supported by huge columns, which are completely covered with the beautiful desert gold stone with a split-face texture.
A wonderful petrified wood feature wall behind the reception desk, adorns the reception area, giving it a sophisticated touch. “Warm earthy tones combined with the refreshing and relaxing cool tones of the Westin brand gives a unique character to the development,” he says.
The project had to meet a number of special requirements of the hotel operator, one of which is the “Heavenly Standard”.
The spokesman elaborates: “One of the most interesting and fundamental design and quality standards, which all Westin projects fulfil, is the ‘Heavenly Standard’, which is applied to many aspects of the hotel’s design criteria, including bedding (sheets, duvets, pillows), the spa and gym, as well the overall design criteria. For instance, the ‘Heavenly Bed’ is manufactured by Simmons exclusively for Westin Hotels. Each bed is sold as a mattress and box spring unit and is made exclusively for the Westin brand.”
 |
Fine dining ... in signature restaurants. |
The hotel has five indoor and outdoor dining outlets. There are two at the lobby level – a cocktail lounge and a traditional European café – an all-day dining in the level below the main lobby, the 19th hole bar, and the specialty Moroccan restaurant next to the hotel’s leisure area.
As part of the hotel’s amenities, guests will have access to The Workout room, a TDIC-branded gym covering 1,700 sq m; the ‘heavenly’ spa with four to five treatment rooms; as well as a well-equipped business centre with meeting and conference amenities for up to 400 guests; and a fabulous banquet hall with curved walls featuring an additional 600 sq m of ballroom space. The leisure area of the hotel has an 800 sq m freeform swimming pool with a kids’ pool and a 300 sq m lap/adults pool nearby.
Commenting on the progress of work on the project, he says: “The hotel’s design, including architecture, structure and landscaping, has been completed with value engineering being incorporated into the scheme.
 |
Westin’s lounges ... relaxing. |
“Extensive piling and foundation works and the ground floor slab were completed in June 2009. The remaining above-ground floor works started in January this year with completion expected in the second quarter of 2011. With the main structure completed, work is under way on the exterior cladding and installation of windows.
“Construction of the mock-up guest room was completed in the first week of August 2010. The interior design for the spa and the specialty fine dining restaurant experience has been approved, with works progressing.”
Due focus has been laid on landscaping. The gardens and landscaping around the hotel have been designed to fit in with the surrounding golf course.
Located 15 minutes from the heart of Abu Dhabi and 10 minutes from Abu Dhabi International Airport, the Abu Dhabi Golf Resort is home to one of the most luxurious golf courses in the Gulf. It was recently voted Best Golf Club in the Middle East by Middle East Golfer. The development is fully owned by TDIC and managed by Troon Golf, a renowned golf resort management company, which manages 187 golf courses worldwide.
TDIC, which is being redeveloping the resort, is in the process of completing the refurbishment of the clubhouse, which is expected to be finished in January next year. The extensive refurbishment will cause minimal interruption of the club’s operations.


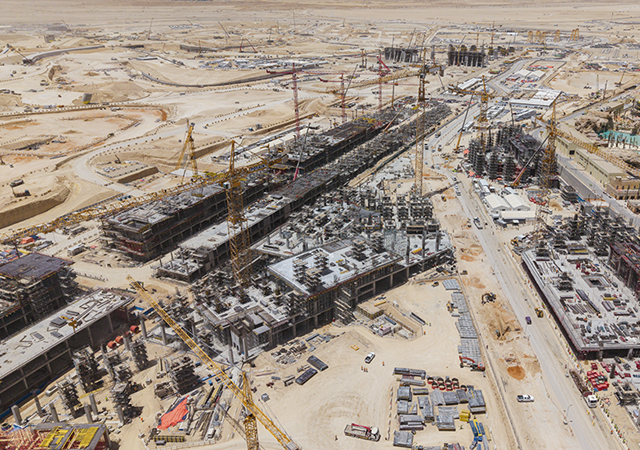
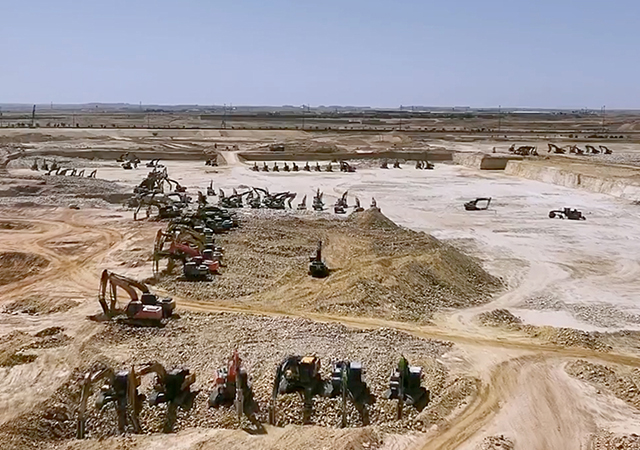
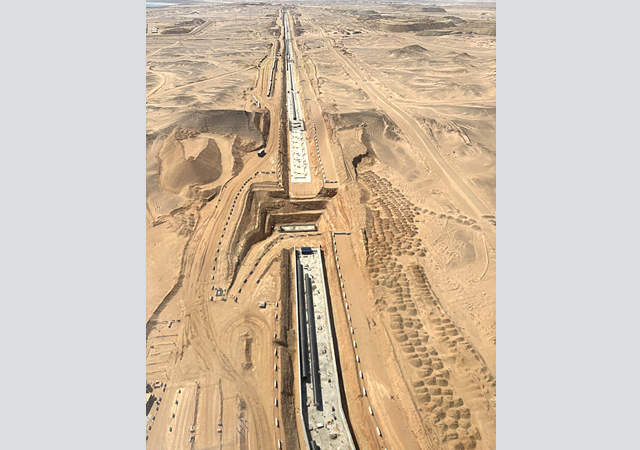
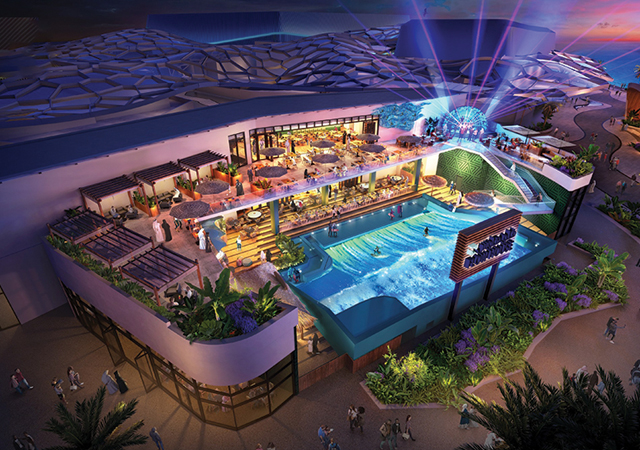
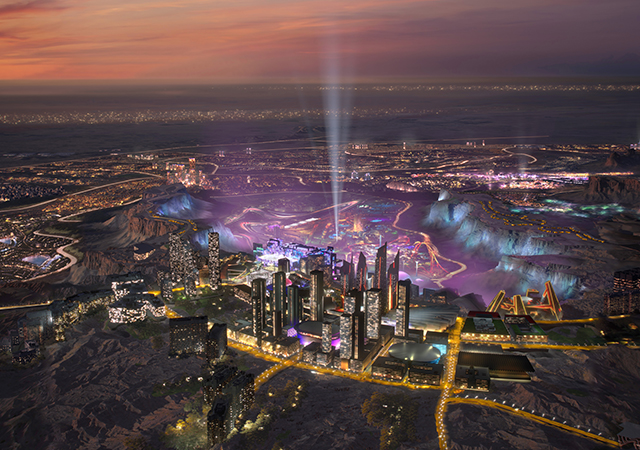
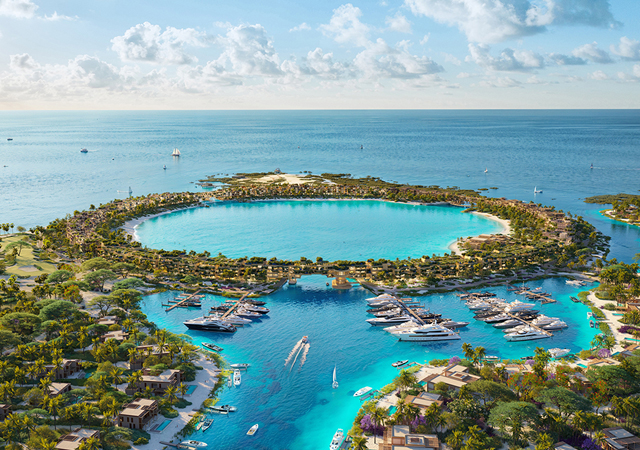
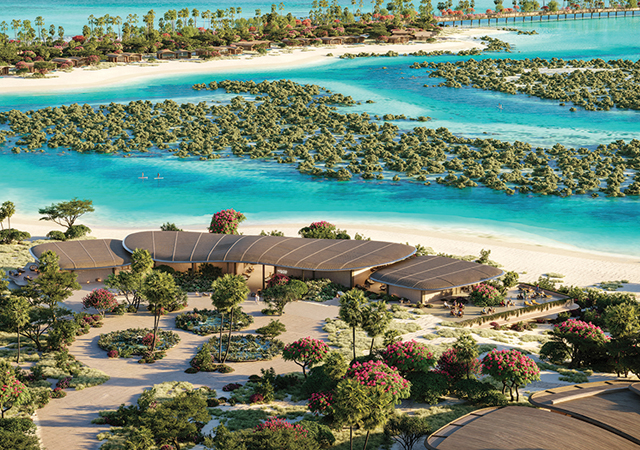
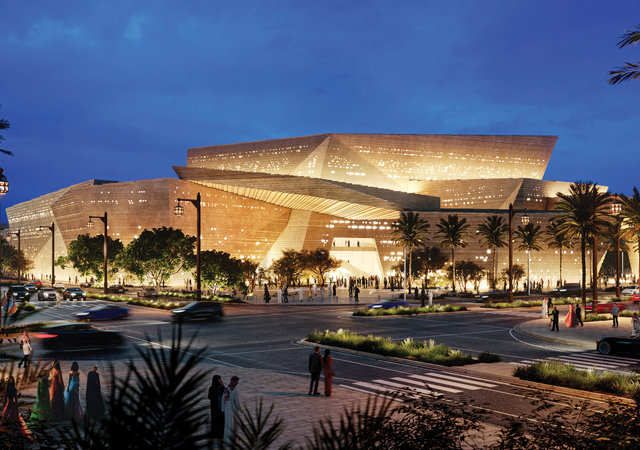
 BIG.jpg)
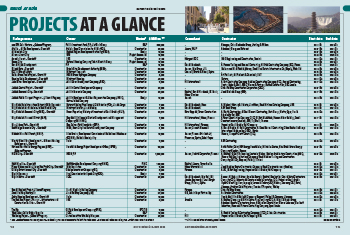
.jpg)
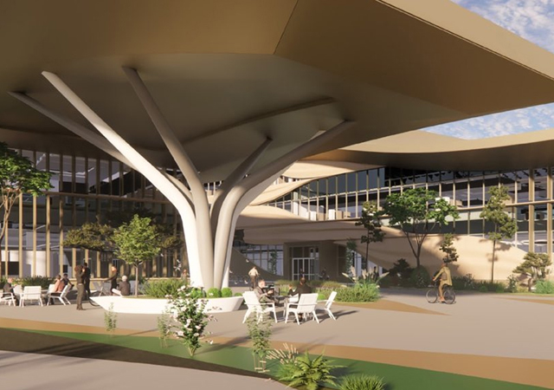
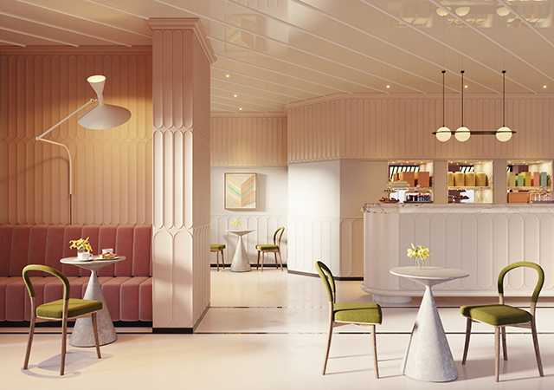
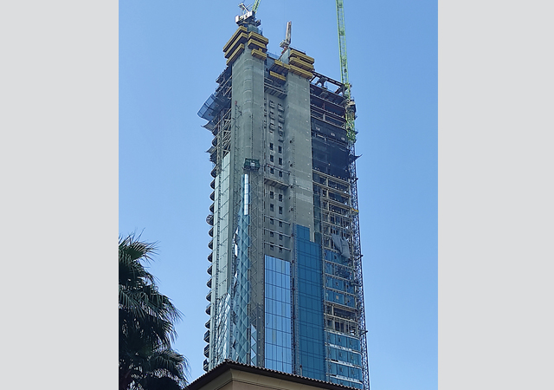

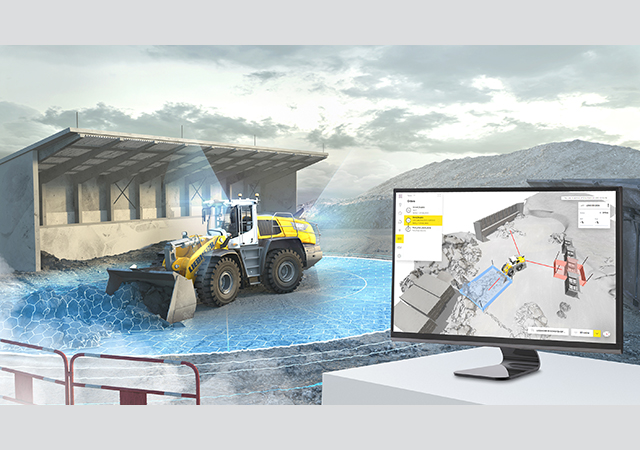
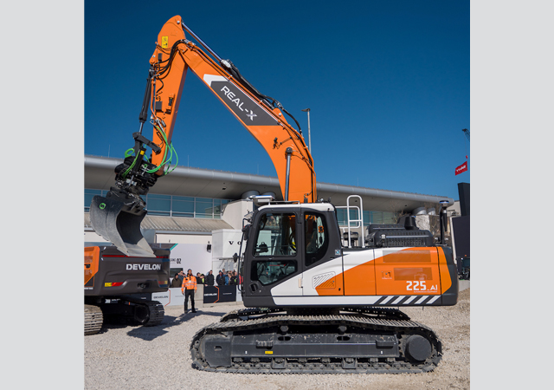


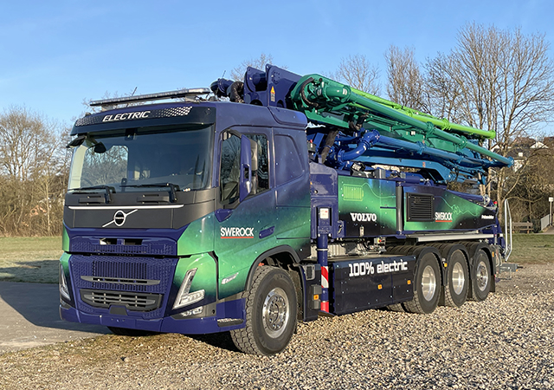

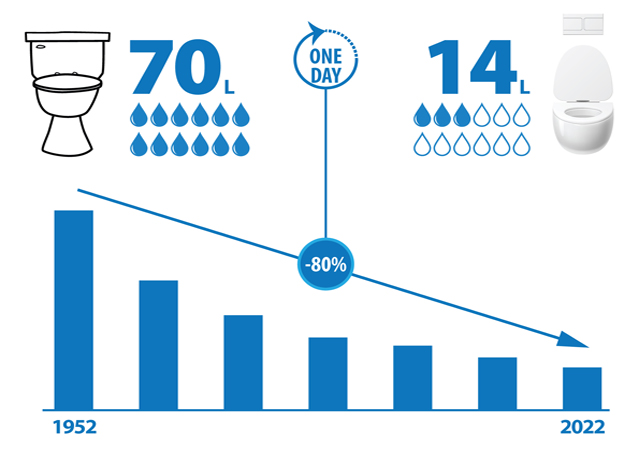

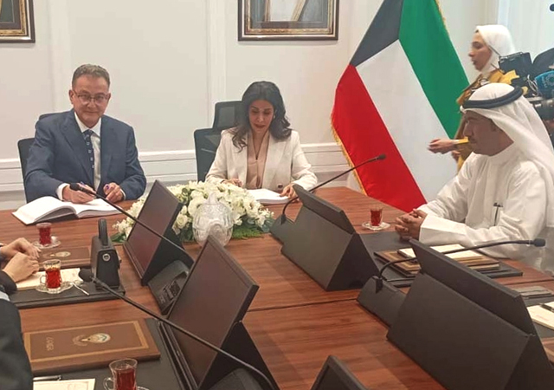
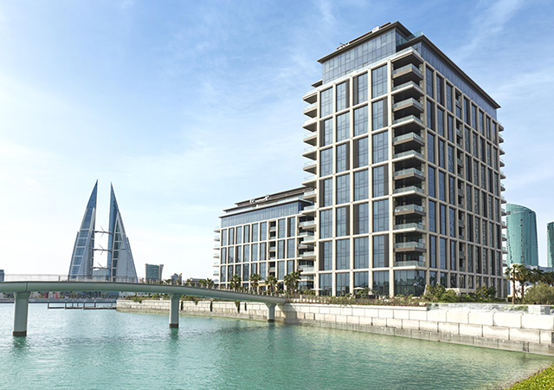
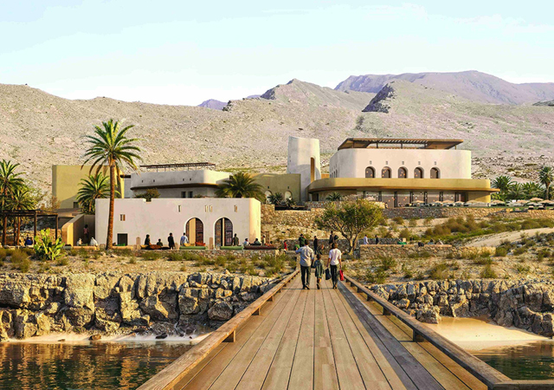
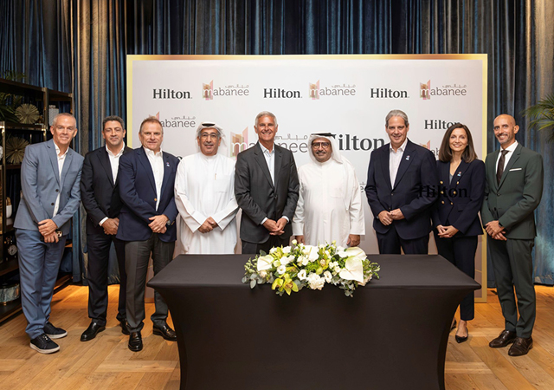
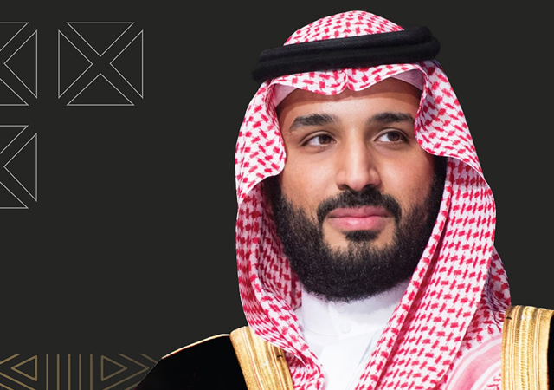
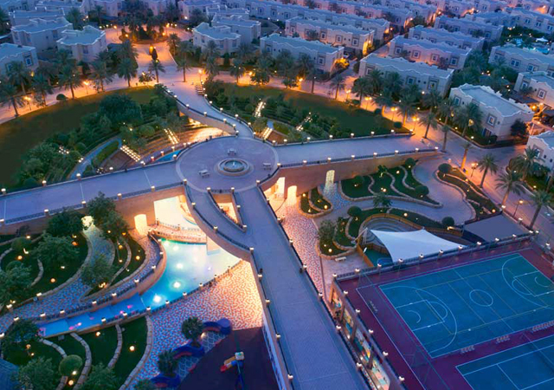
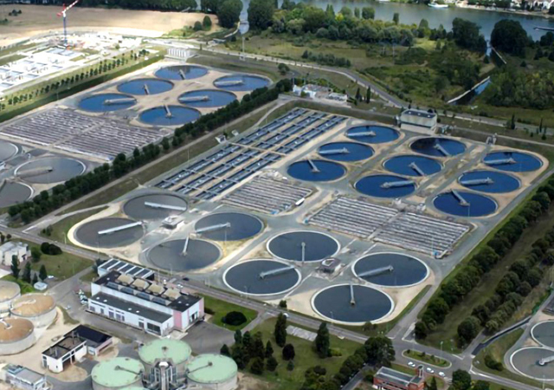
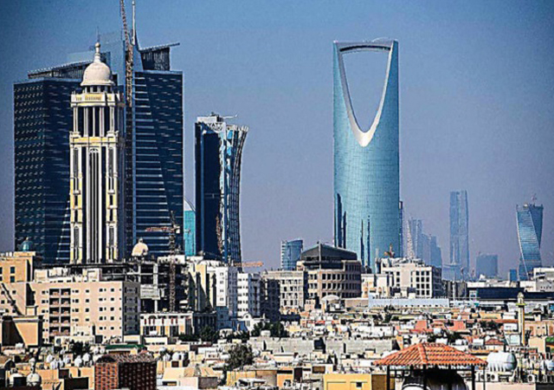
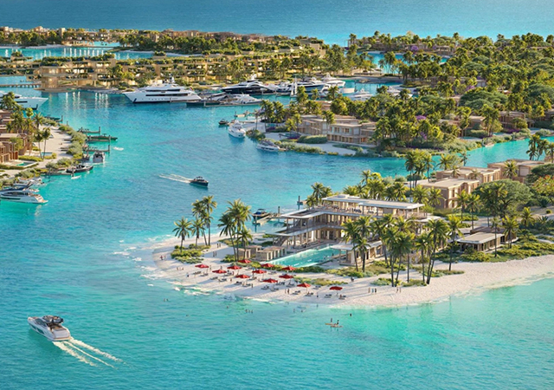
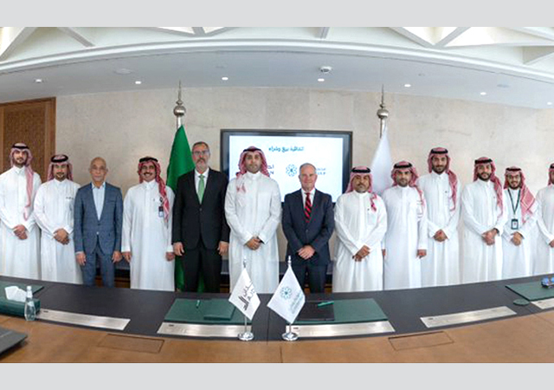

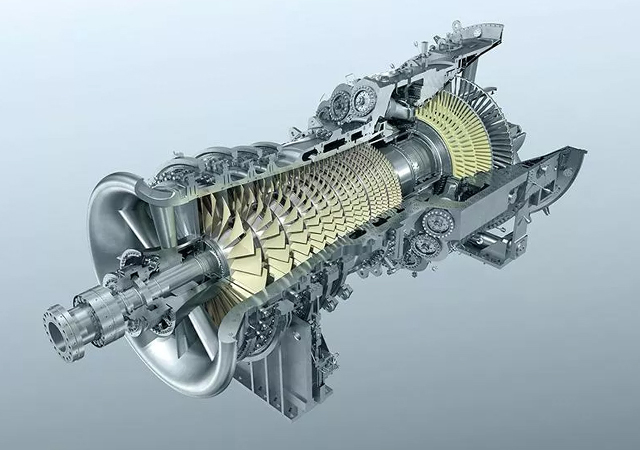
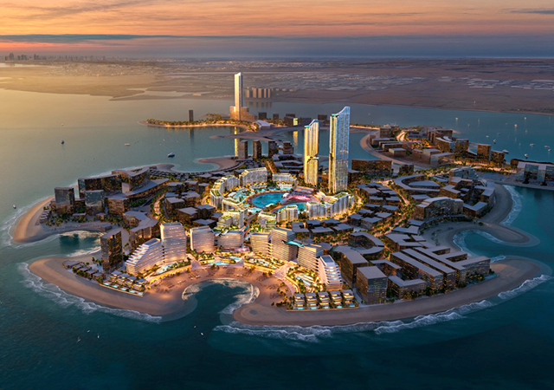
.jpg)
