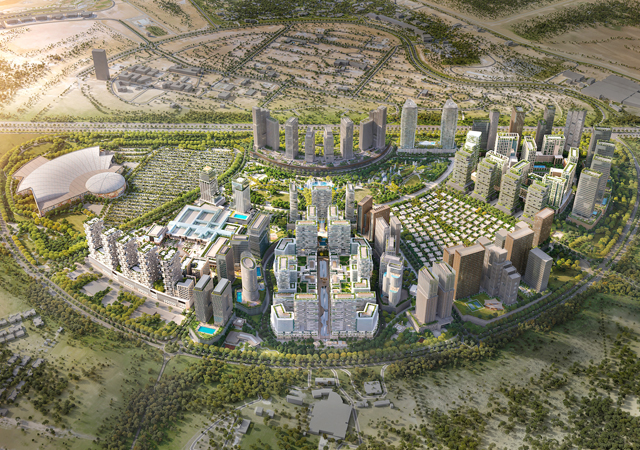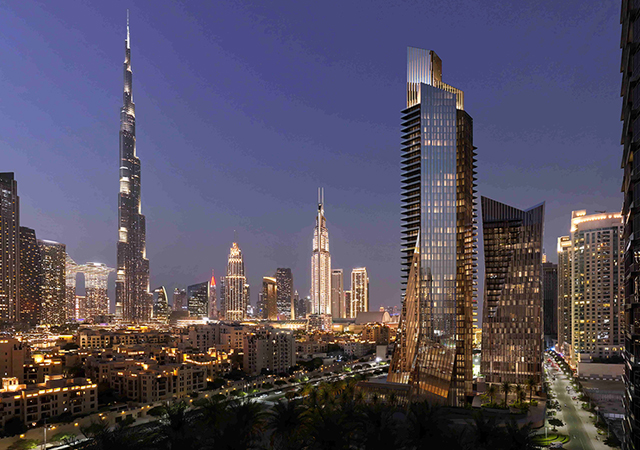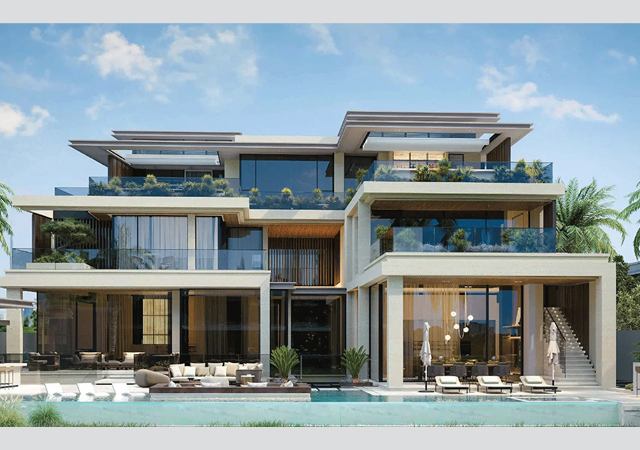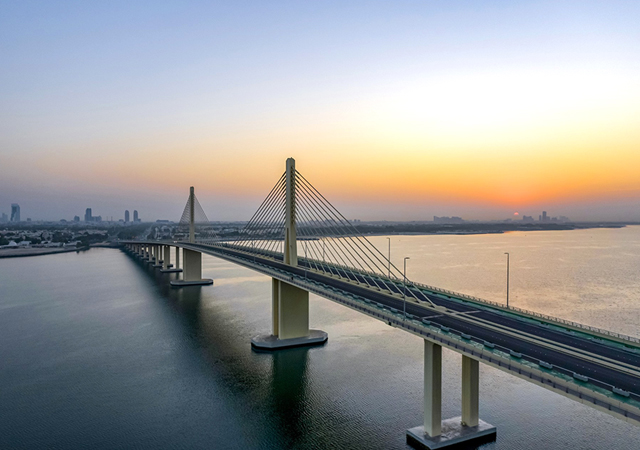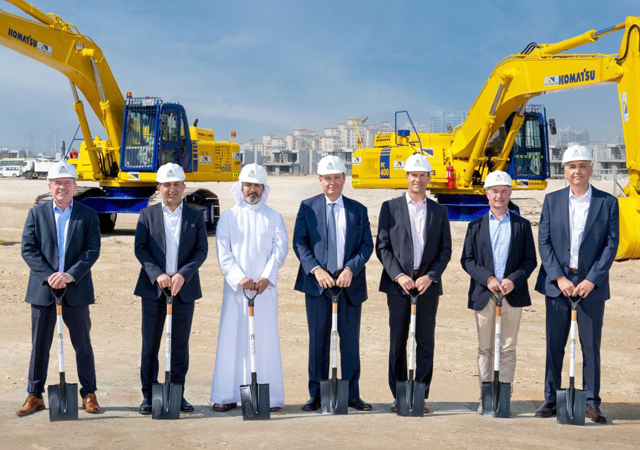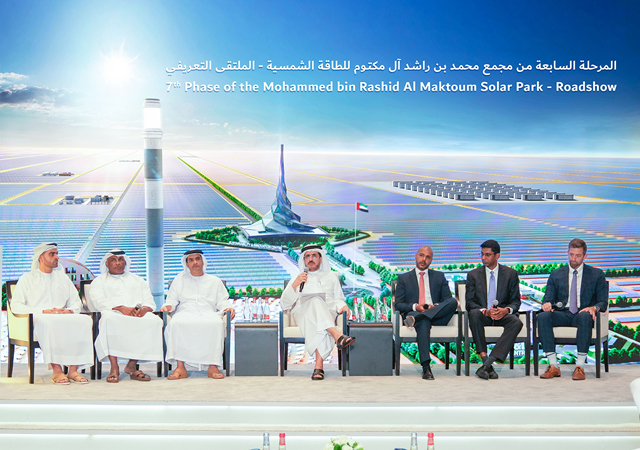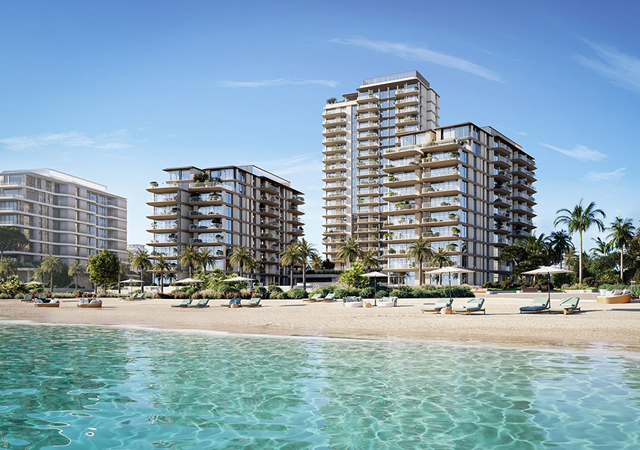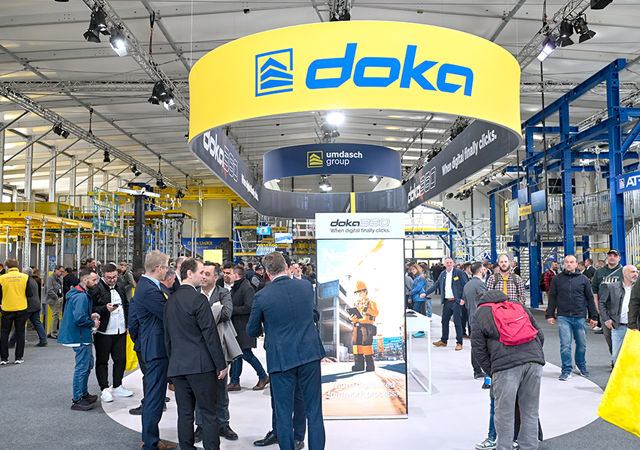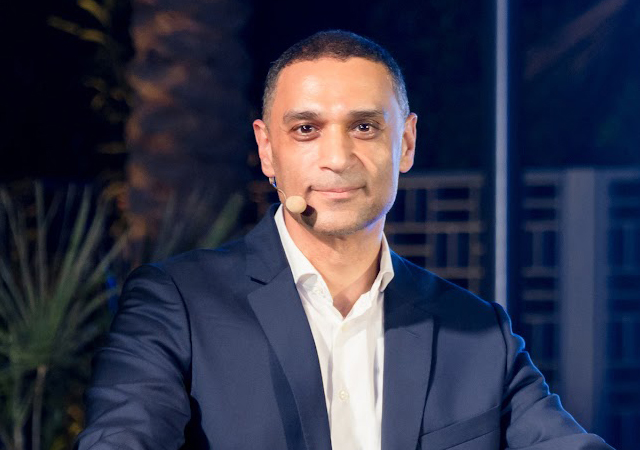
 Lighting design visualisation ... gives feel of the project.
Lighting design visualisation ... gives feel of the project.
LIGHT design visualisation is an essential demand made by today’s discerning customers who want realistic images of the lighting effect created in the actual set-up, says Saudi Lighting Company (SLC), which offers holistic lighting solutions to customers in the region.
Lighting design is a process of developing a lighting solution that enables the safe, economical and comfortable use of buildings and spaces and today a range of lighting planning software is available to make visualisation more realistic and computing of the luminaire requirements easy.
Times have changed, says a spokesman for the Riyadh-based company, and customers today no longer want to struggle to decipher numerical plots coming from illumination calculations done manually by lighting designers of bygone days.
“During those days, hand-drawn sketches with watercolour rendering were considered to be the state-of-the-art architectural visualisation of lighting effects, not to forget those full-scale mock-ups,” he comments. “Nowadays, customers are not content with just seeing numerical values from lighting calculations but also would want to ‘feel’ the lighting design solution.”
This has now been made possible with the advent of different lighting design or architectural visualisation programmes that produces photo-realistic rendering and lighting visualisation specifically computing the ways light bounces on the various surfaces in the 3D model, according to the spokesman.
These programmes utilise a set of CAD drawings drawn three dimensionally (3D), add photometric data files from lighting manufacturers, and calculate how light truly behaves in an equivalent physical environment. Photo-realistic images are then produced and most often look more realistic than actual photographs, he points out.
In addition, technical documentation for a lighting project can also be furnished and these programmes can also draw up a list of materials together with a breakdown of the luminaires of each type required in the room, including a descriptive text.
Based on his needs, the architect or lighting designer can select from a vast collection of lighting programmes available. Using menu-driven inputs, lighting planning software provides a complete set of lighting calculations – from the initial rough outline to the fully documented, comprehensive proposal. Numerous help functions are available at the touch of a key; and graphic displays facilitate input and the interpretation of results. Computer graphics provide a realistic image of the lighting system.
Saudi Lighting Company provides high-quality products and lighting design services, which are inseparable components of a holistic lighting solution.
The company involves itself right from the early stages of the project, providing its expertise in lighting applications design by identifying and understanding what the lighting goals are and selecting the correct combination of equipment and techniques that will satisfy these goals, noting every important feature, material, finish, architecture and energy, and maintenance and safety issue, he says.
“Aside from the continuous efforts to enhance our products, manufacturing processes and after-sales services in order to be the most reliable partner to work with, Saudi Lighting Company works hand in hand with the project developers, architects, designers, consultants and end-users in developing lighting solutions while the project is still being conceived,” says the spokesman.
Based on the approved lighting concept, SLC presents the necessary lighting effects and techniques for a project. “Appropriate light sources and luminaires should be selected on the basis of these data. After the number of lamps has been calculated for the illuminance required, the number and arrangement of luminaires can be determined. Lighting, mounting and maintenance factors, and architectural considerations all play an important role in the planning process.”
Programmes
The company’s EasyPlan, EasyPlace and EasyStreet lighting design programmes are the best choice when it comes to quick planning and calculation and where a simple calculation report and presentation is all that is needed, according to the spokesman.
“When there is a need for lighting calculation programmes with realistic architectural renderings and photometric analysis, the client may choose from Lighting Analysts’ AGI32 and Lighting Technologies’ Lumen Designer – and also the DIALux programme. With its built-in ray-tracer engine and an external ray-tracer, POVray, DIALux delivers stunning photorealistic visualisation, aside from its accurate and efficient lighting calculation capabilities for different applications – and best of all, DIALux is freely downloadable on their website www.dial.de,” he says.
Commenting on how to select the most appropriate programme for one’s requirements, he says: “Although these programmes have their own strengths and weaknesses, choosing between them is not difficult since the most important thing is to decide what features are important for your own design work. These features might include import of DWG and DXF CAD drawing files, photometric data file management, selection of materials and insertion of object libraries, daylight simulation, animated 3D walkthroughs, ray-traced images aside from the basic calculation tools.”
Drawing files in DWG and DXF format are the industry standard when it comes to architectural design work. Most lighting design programmes make use of this format as reference during the early design process.
“The majority of lighting manufacturers provides photometric data file of their products in different formats such as Eulumdat, IESNA LM-63, and CIBSE TM14. SLC has a photometric laboratory which tests the photometric performance of our manufactured luminaires,” he says. “We create our product plugins which can be used with DIALux programme. Inclusion of material finishes such as colours, reflectances, transmittance, specularity and texture is important in order to calculate accurately how light reacts to surfaces. Also, objects within the space can be included during calculation.
“To visually evaluate the lighting design, animated 3D walkthroughs can offer an overview of the project from any perspective in real time. While these 3D walkthroughs are used in interactive presentations, ray-traced static images are still essential for creating marketing or promotional materials for the project.
“Standard calculation tools such as horizontal lux measurements on the working plane, vertical illumination level for camera views and isolux diagrams are among the ‘basic’ results that lighting programmes have to offer. With the recent trend in lighting measurement requirements, values for glare rating, lighting power density, daylight factors and more are also being considered.”
Next stage
While lighting design has gone a long way from simple sketches to calculations to the requirement for lighting design visualisation, the question that needs to be answered is the extent of the lighting design services needed for a particular project.
SLC, given its extensive experience in the luminaire manufacturing industry together with its seasoned lighting design team, can provide the lighting design services a project will need whether it is a simple lighting layout to a detailed calculation report and even a lighting visualisation presentation for a customer to have a “feel” of the holistic lighting solution which it can offer.


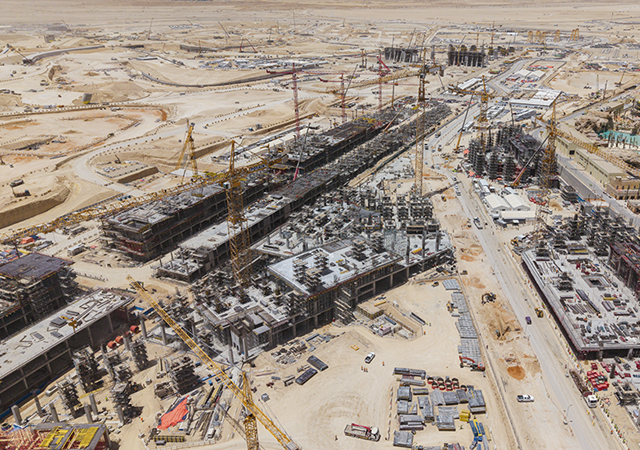

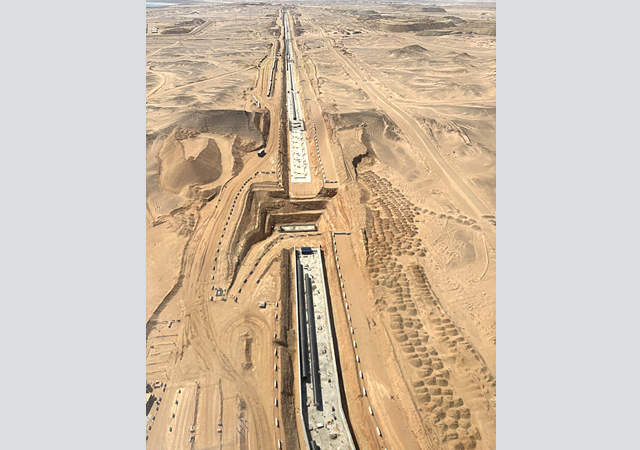
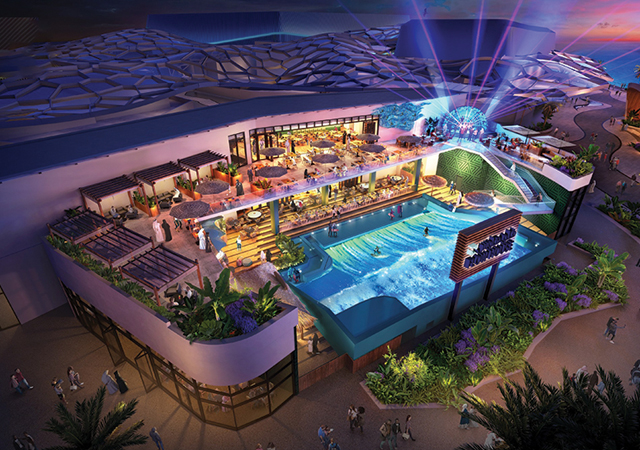
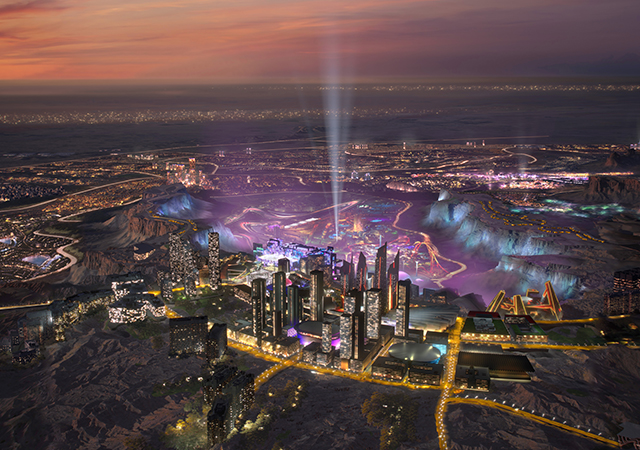

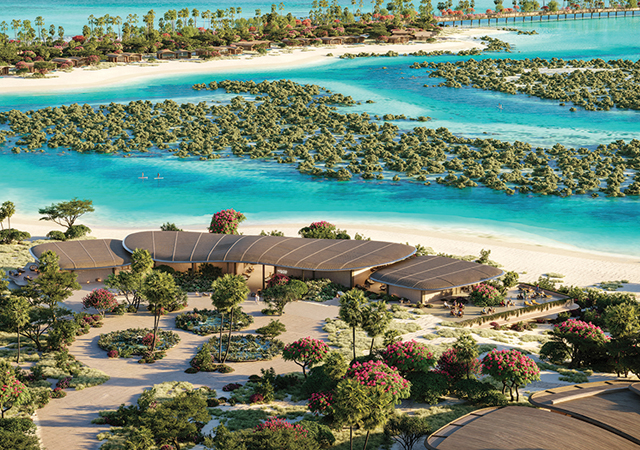
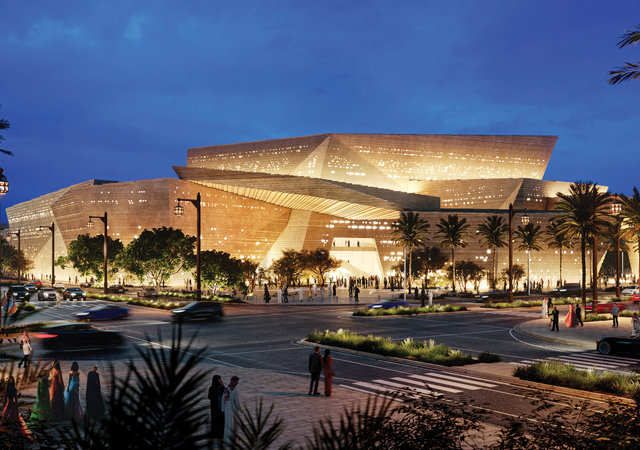
 BIG.jpg)
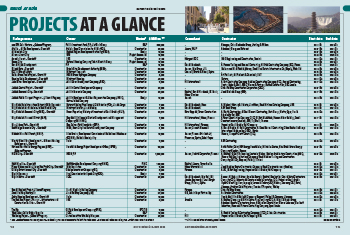
.jpg)
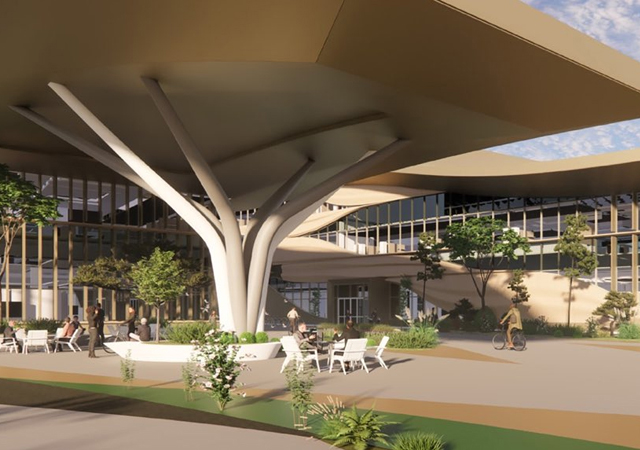
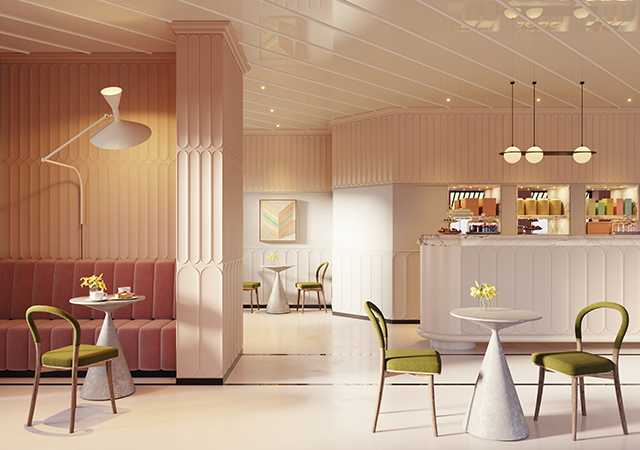
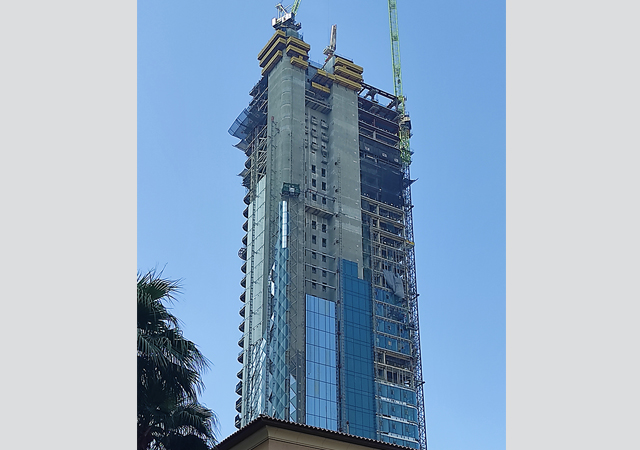
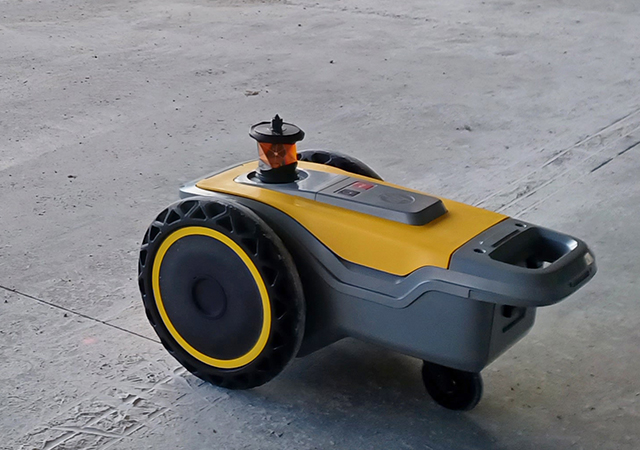
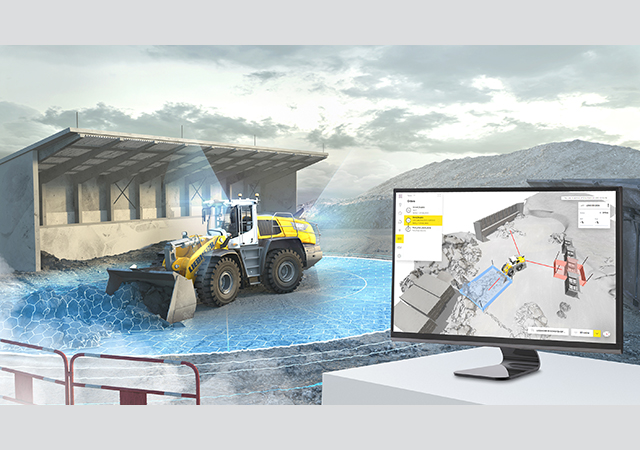
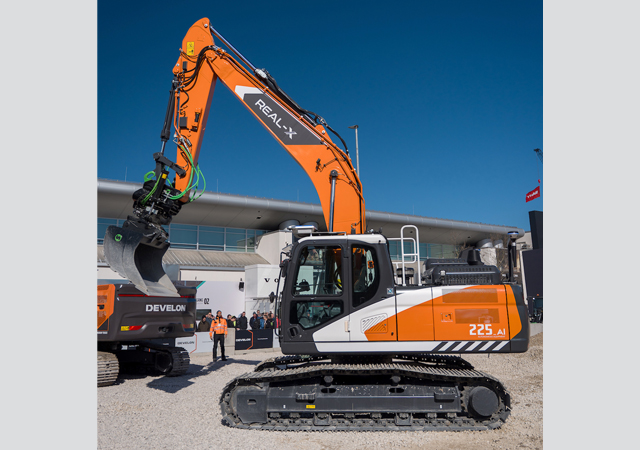


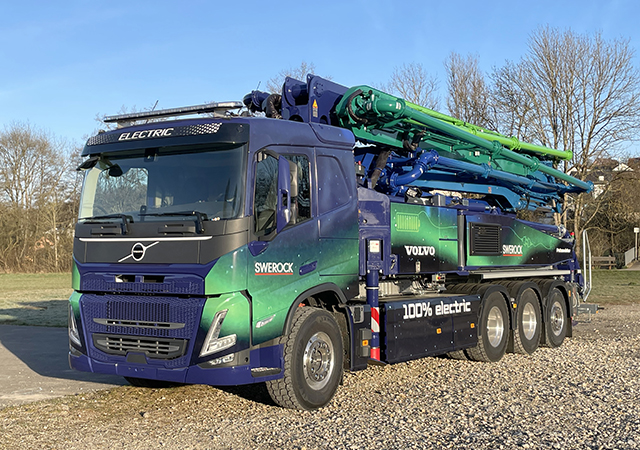

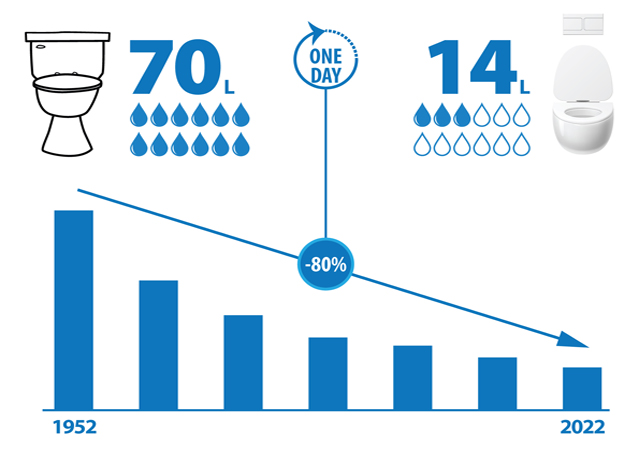


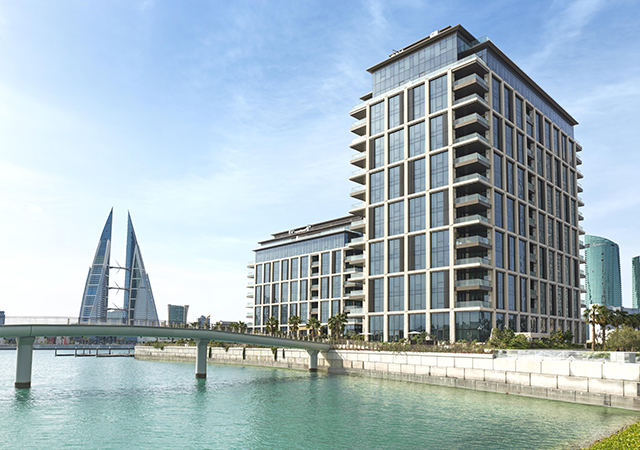
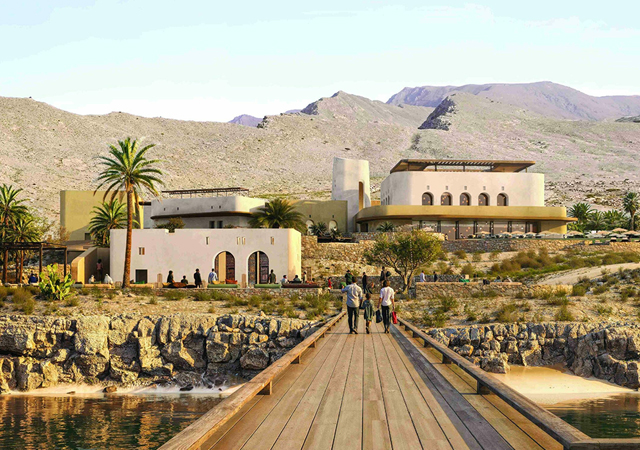


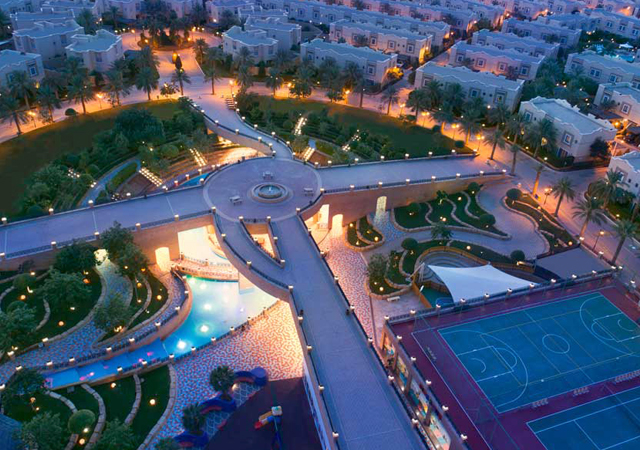
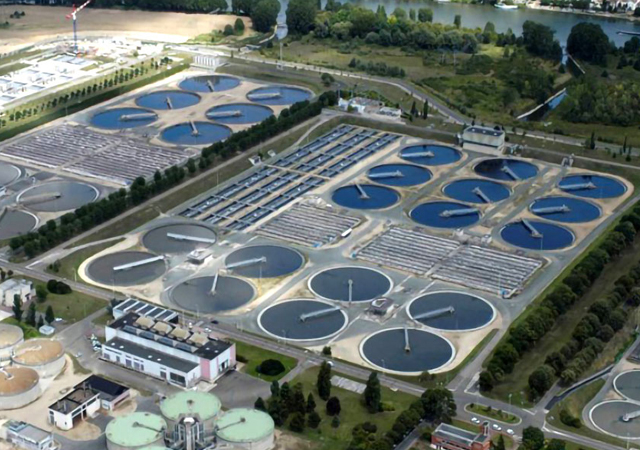


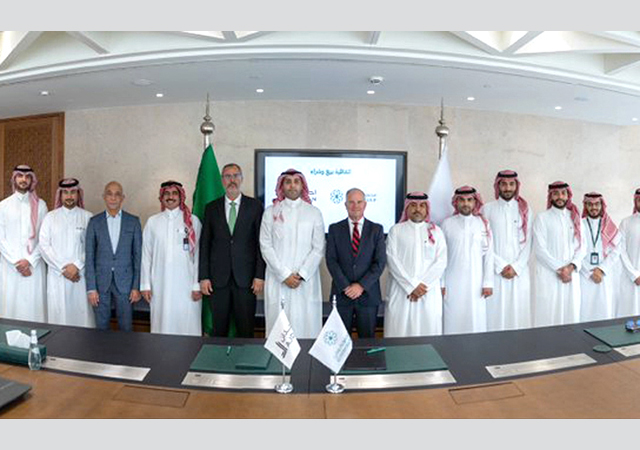


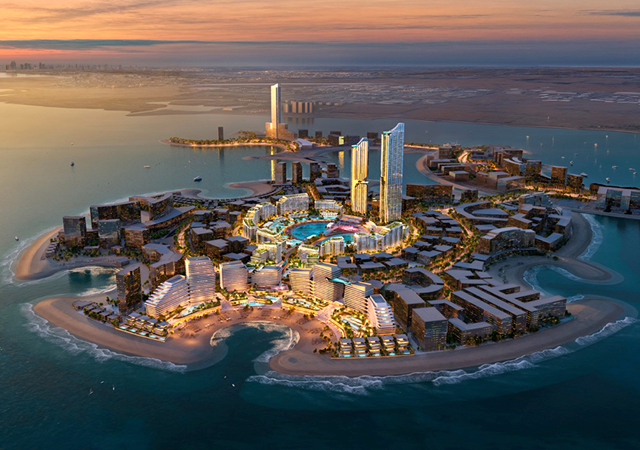
.jpg)
