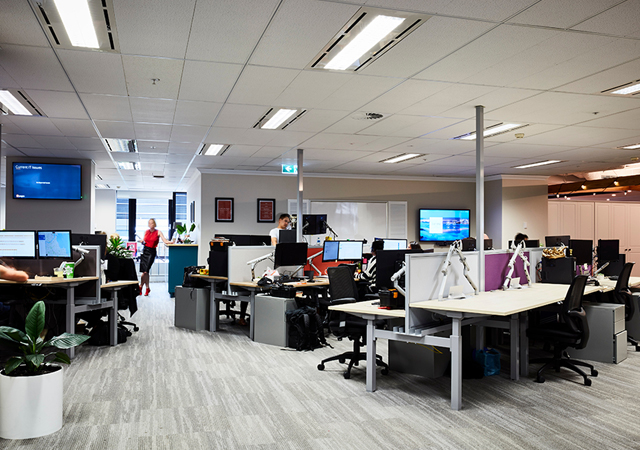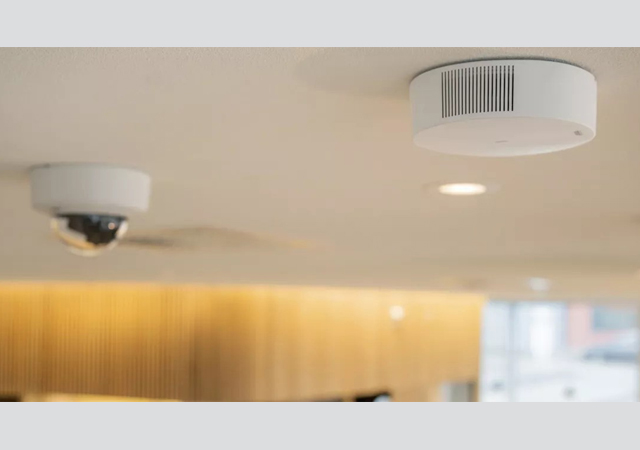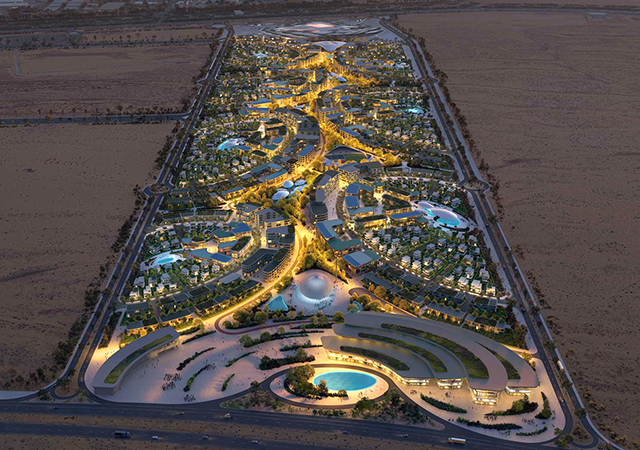
 The resort is said to be the first hotel in Fujairah of real high standard.
The resort is said to be the first hotel in Fujairah of real high standard.
A new hotel bearing a global brand name has opened recently on the East Coast of the UAE offering the attractions of a "new destination" and the allure of uncrowded beaches, mountain scenery and quiet seclusion.
Le Meridien Al Aqah Beach Resort, which lies between the Hajar Mountains and the Indian Ocean, already reports early success both in the business and the leisure sector.
The wing-shaped structure stands proud along a 2 km-stretch of Al Aqah beachfront and promises to be the frontrunner among other hotel projects planned for that area in Fujairah which is actively promoting tourism.
The resort is a joint venture between Emirates airline and the Hotel and Resort Investment Company. It is located approximately 15 km from Dibba Village, 49 km from Fujairah town and is a 90-minute drive from Dubai.
"The resort is the first hotel in Fujairah of a real high standard," says Ashok Korgaonkar, managing director of Archon, consultant on the project.
As architect, planner and engineer on the project, the UAE-based Archon's scope of work included complete design of the project, supervision and handing over the project to the client upon completion.
Korgaonkar continues: "As consultant, we had our first discussion with the client in January 1999 when we approached the client's office without prior knowledge that they were planning such a project. We were given a brief, based on which we made our presentation. In July 1999 we signed our consultancy agreement.
"Since this is a beachfront property, the client wanted all rooms to be seafacing and have balconies. So the building has single-loaded corridors with all rooms on one side of the corridor. One can say that the hotel is tailor-made because we designed the complete project to meet the client's requirements.
"As the plot is not very big, we designed a tall building to accommodate the various requirements of the client - including extensive landscaping, leisure facilities and staff accommodation."
The resort is located on a 750,000 sq ft plot and has a total built-up area of 350,000 sq ft. It features 218 spacious rooms and suites.
The development comprises a basement, lower ground, upper ground and 21 storeys.
The approach to the building is via a majestic ramp, giving guests the impression of having arrived at a grandiose location.
The hotel building rises to a height of 84 m from ground level, is 126 m long and 54 m. Typical floor height is 3.5 m.
Outlining the design of the hotel building, he says "The building is curved in plan with a predominantly "wing shaped" feature. The main hotel building is symmetrical with circular columns spaced radially. The building recesses at typical floor levels forming part of the architectural elevation. A special feature of the building is the central atrium rising up to level 14."
The main construction contract worth Dh95 million ($25.9 million) - excluding the interior decor - was awarded in May 2000 and was completed by the end of October last year.
Hotel facilities
The basement accommodates all back-of-the-house facilities, a kitchen, laundry, and stores, staff changing and dining areas, housekeeping and training.
it also has a health club featuring the Cleopatra beauty rooms, gymnasium, aerobic room, two squash courts, sauna and steam room, Jacuzzi, massage and treatment rooms, snooker and billiards, video game parlour, shops and family changing rooms which lead directly to the swimming pools. This level also houses a beauty parlour and Al Boom Marina Sports shop.
The lower ground level - which is in line with the road level - features a 450-seater coffee shop overlooking the swimming pool and landscaped area. Also facing the sea and the landscaped area are one level of the nightclub and two speciality restaurants. The lower ground level also accommodates the main kitchen facility, which can cater to all the restaurants, guest rooms as well as the banquet hall. The main kitchen is connected vertically to two satellite kitchens on other levels.
Also on the lower ground level is a 500-seater banquet hall, pre-banquet areas and four conference rooms adjacent to it. The banquet hall, which can be subdivided into two or three halls, has access to an outdoor area. It is also linked to the upper ground level.
Raised 6 m above ground level, the upper ground or the entrance level has the reception and the lobby area, a lounge bar, back-of-the office and luggage areas. It features the upper level of nightclub, which also has a separate entrance from the outside. The upper ground level has a speciality restaurant and a business and meeting centre. A special lift and staircase link the area with the banquet hall.
On the mezzanine level are other back-of-the-office areas and services.
The building has two wings separated by a centrally-placed atrium. Level 1 to 13 accommodate 172 standard guestrooms and six suites. The executive floors from level 14 to 18 feature 36 typical rooms and four suites.
A private reception and lounge is located on the 14th floor for the exclusive use of Royal Club and suite guests.
All rooms are spacious (around 55 sq m), have large bathrooms, full-height windows and decor in pastel shades. They have facilities such as air-conditioning, satellite TV, IDD telephones, computer ports, mini-bar and walk-in wardrobes.
Some levels have a corner suite with a private terrace, pantry, a separate lounge with a guest bedroom and adjoining bathroom, covering a total area around 97 sq m.
Level 19 has a rooftop bar overlooking the sea and mountains. The last two levels house the presidential suite with private dining, majlis and two bedrooms. This level is accessed by a dedicated lift from the ground level.
The hotel has one of largest swimming pools in the UAE - around 1,800 sq m - and a 1.2 m-deep children's pool. At the intersection of the pools is a pool bar.
"Here we have also created a water feature and waterfall," says Korgaonkar. "There is a restaurant with outdoor seating around the water feature and and the gymnasium overlooks the water fall.
The landscaped grounds around the pool features a stage area and up to 1,000 people can be accommodated for social events.
Other outdoor facilities include tennis and squash courts, watersports and a diving centre, and beach volleyball facilities on a private 250-m beach.
The property also features an exclusive facility for children called the Penguin Village. Staffed by attendants and secured by fencing, this facility features a small swimming pool, a boat club and an indoor play area.
At one end of plot are two-storey staff quarters to accommodate 400 people. It has its own stores, laundry, and leisure facilities and has been designed to blend inconspicuously with the surroundings. A manager's villa with its own compound is currently being built in the area.
Future plans also include an Arabic-style outdoor restaurant.
Other aspects of the development is a separate service block which houses the transformer room, service and treatment plants, LPG room and chillers.
A 180-slot parking area has been cleverly arranged in a radial form to complement the main building.
The entrance to the banquet hall is 5 m lower than the main entrance to separate the outsiders from the hotel guests.
The main gate at the hotel has a driver's waiting room.
Construction
A raft foundation with a uniform thickness of 1.5 m was proposed as it was found economical in comparison to pile foundations, since the allowable bearing pressure of soil was sufficient to transfer all loads, according to Korgaonkar.
"The problem of differential settlements in the hotel structure due to irregular mass distribution on columns was solved by the provision of 1.5-m-wide settlement strips," he explains. "These strips were located at predetermined locations and were cast after the 10th floor slab was cast and cured, thereby avoiding additional stresses due to settlement."
"The structural solution devised was warranted because of the unique shape of the building which is curved in plan and had both plan and elevation changes with recesses at different levels," he says. "The analysis and design was based on lateral forces due to both wind load and those which could be caused by earthquakes, considering that the project is located in seismic zone '2B'. Design to accommodate lateral forces due to earthquakes was complex since there were both plan and vertical irregularities and mass irregularities due to the form of the building.
"A comprehensive three-dimensional model analysis was performed and the design was based on rigorous analysis carried out on individual elements, since the structure's stability is maintained by frame action (beam-column interaction) and shear walls.
"The main hotel structure was analysed and designed to accommodate thermal forces without expansion joints. To allow expansion, shrinkage strips were provided at pre-determined locations. These strips were cast after a typical floor casting sequence was complete.
The stability of the whole building is ensured by core walls, which are placed symmetrical to the structure. Since the width of the structure was smaller than the length, the stability of the structure was achieved by the core walls and specific collector elements connecting the core walls, which were designed to transmit lateral forces. To reduce sway and total deflection at the top of structure, concrete stiffener elements were provided along the weaker axis of the building."
Generally, all floors from basement to roof levels, have conventional solid slabs supported on beams. The floor plates were cast using "table form construction" with ready-assembled shuttering units.
"The critical advantage of using large table forms which did not need to be dismantled provided the shortest possible forming times, thereby adhering to the critical path of the project," says Korgaonkar.
Reinforced concrete columns which are 900 mm in diameter with peripheral rectangular columns form part of the main framing arrangement. The columns are tied in two orthogonal directions by reinforced concrete beams.
The core comprises 400 mm-thick reinforced concreted walls placed symmetrically near staircases, lifts and service areas. Lateral stability of the structure is ensured by the homogenous behaviour of frames and core walls. The core can resist considerable lateral forces in the event of an earthquake.
At levels 14 and 19, the central atrium roof is supported by steel girders resting on core walls/columns. Floating columns from the steel structure at the 19th floor level support floors above.
Landscaping
Landsaping is an integral part of the design theme, enhancing and complementing the design ideology of the project.
Since the main hotel building divides the plot into two parts - the main entrance side and the beach side - the landscaping is also conceived in two major parts.
For the main entrance area, the landscaping serves several important functions besides providing the much-needed greenery. It segregates the vehicular circulation for the hotel and banquet hall and creates a semi-formal entrance to the hotel and the banquet hall in a well-balanced mix of curved avenues and ramped-up approach roads.
Korgaonkar explains: "The uphill drive adds a feeling of arrival at an important place and simultaneously the curved approach roads provide ever-changing views, thus preventing monotony and an overly formal feeling.
"Thus upon arrival one is presented with the panoramic view of the entire approach route, with the highway and the rocky mountains in the backdrop.
"Similarly the fan-shaped parking lots at different levels perform the mundane task very well by subduing the feeling of extensive parking lots.
"On the beach side, the landscaping further breaks away from the order and rigours of the city life. The whole scheme has been developed as an organic growth of features and facilities around the UAE's largest free-form pool much as one would expect life to spring around a watering hole in the middle of the desert.
"The overflow-type pool, developed in two levels, has a variety of facilities such as pool bars, performance stage, piazzas scattered around. Several innovative features are used to create interest as well as perform important tasks. For instance, the main water feature is developed in three levels starting from the upper terraces and gradually stepping down to the sunken court in front of the gymnasium at the basement level of the main building.
" Thus the gymnasium is well lit by natural daylight, and has an open area for outdoor activities and direct access to the pool. Broad free-form terraces approached directly from the restaurants also step down naturally to the pool side via ramps and steps. In pleasant weather and in the evenings, they serve as outdoor spillovers for the restaurants overlooking the pools and gardens with the ocean in the background."
"The freeform approach to the whole scheme avoids fixed sight lines and axes and also complements the curved form of the main building. The hotel, which acts as a nodal point between the landscape, building and the sea, forms a majestic man-made backdrop against the mountains far behind, and one can truly appreciate it for providing as oasis of calm and peach without ever being monotonous and overbearing," he adds.
M&E services
Commenting on the electromechanical design and services, Korgaonkar says Ian Banham & Associates shouldered the responsibility of the MEP design and post-contract supervision for this prestigious project.
"Every conceivable design option and specialist system was incorporated into the project after extensive co-ordination with the client, architect and operator.
"Sophisticated building management system (BMS) control such as guestroom air-conditioning operation in various modes like occupied, non-occupied and balcony door/window open mode is provided.
"In addition, extensive efforts were involved in the designing of intelligent lighting control systems. Motion sensors, photocell, timers and proximity switches are installed to ensure energy conservation is achieved."
Extensive value engineering was carried out to accommodate the MEP works within the client's assigned budget without compromising the standard of installation.
The state-of-the-art electromechanical systems include the BMS, structured cabling for voice and data communication, and various systems such as central emergency lighting, centralised hot water distribution, central LPG distribution, public address and background music, closed circuit surveillance, centralised smoke management and analogue addressable fire systems, as well as high-speed elevators (passenger and freight/service) and a sewage treatment plant.
Five air-cooled chillers provide 1,500 tonnes of refrigeration for the hotel building. In addition, the fresh air supply is achieved by fresh air handling units, which incorporate a heat recovery system to enhance the overall energy efficiency of the project.
Separate kitchen extract systems are provided along with ozone generators to efficiently eliminate the smell from the extract system.
"A major challenge of the project was providing temperature-controlled water to one of the largest pools in the UAE. Over 2,300 cu m of water is maintained at between 28-30 deg C throughout the year. To achieve this, multiple heat pumps are provided in series with a separate circulation pump. The commissioning of the pool posed a major challenge due to the difference in flow rates in the filtration pump and the heat pump circulation pump. However, this was overcome by careful balancing of the water flow to match filtration and heat/cool cycles.
"The electric power to the project is fed by seven 1,500 KVA transformers from the local authority and the downstream low-voltage distribution is by busbar trunking riser running along the entire height of the building.
"The extra low-voltage system riser incorporates an integrated voice and data fibre optic backbone cabling with the advanced category-5e cable distribution up to the outlets in guest and administration areas.
"Another major challenging aspect of the MEP installation was the curved profile of the building which necessitated all horizontal runs of pipes, ducts, cable trays and trunking to have frequent bends at short intervals, posing a major co-ordination hurdle at every step of the installation. This was foreseen and resolved by the construction team at site who worked round-the-clock to ensure smooth co-ordination between all trades," he points out.
Due to the prestigious nature of the project, safety and security were the prime concern during all stages of construction and for the installed systems. Systems installed include a CCTV (closed circuit television), fire alarm with two-stage alarms for alert and evaluation, smoke extract, central battery, central gas shut-off, automatic door lock release and panic alarm for pool/beach and health club, lightning protection and automatic hood fire suppression systems.
"The project was an overall challenging task accomplished solely due to the hard work and dedication of the project management and the execution teams who left no stones unturned to achieve this engineering marvel," says Korgaonkar.
Le Meridien is a global hotel group with a portfolio of over 140 luxury and upscale hotels (38,000 rooms) in 55 countries worldwide. The majority of its properties are located in the world's top cities and resorts throughout Europe, the Americas, Asia Pacific, Africa and the Middle East.






.jpg)









.jpg)




































.jpg)







