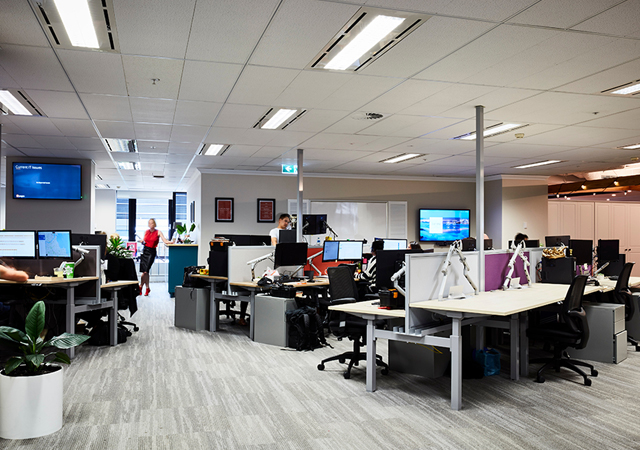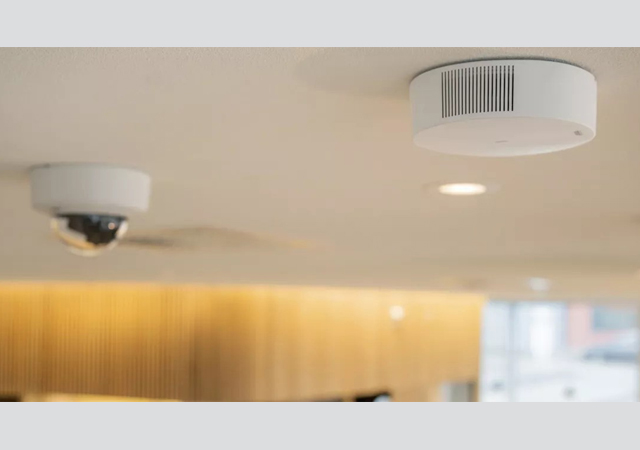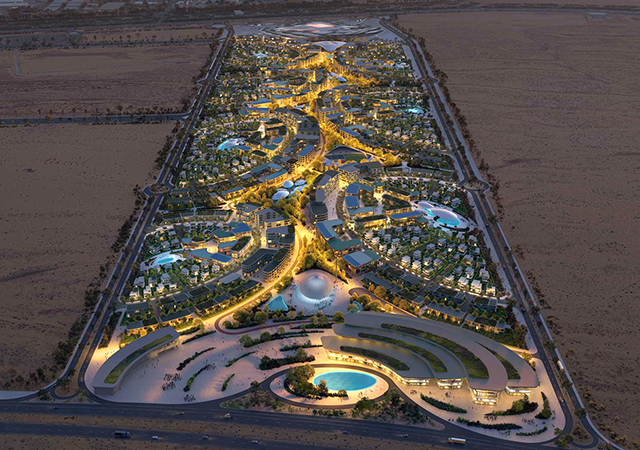
 RVIS ... distinct facade featuring glass and fabric fins.
RVIS ... distinct facade featuring glass and fabric fins.
Having already played a key role in designing some of the key components of the Riffa Views project, leading local architectural and engineering firm Mohamed Salahuddin Consulting Engineering Bureau (MSCEB) is keeping a close watch to ensure that construction work on the development is progressing as close to schedule as possible.
MSCEB was appointed in 2005 to carry out detailed design and construction supervision for most of the buildings within Riffa Views.
“We have designed all the top-end ‘extra-large’ villas, three mosques and other ancillary buildings for this prestigious project,” says Charles Duthie, civil and structural director at MSCEB. “In addition, we have developed the concepts for one of the seven standard villa concepts, and carried out detailed design and construction supervision for all villas, the Riffa Views International School (RVIS) and the tennis academy.
“We worked closely with international architects RMJM Hillier to develop the school and tennis academy. The school construction has been fast tracked to facilitate its opening next month to take in its first junior school students, with full completion expected early next year,” he adds.
MSCEB is also supervising the construction of the golf course in conjunction with European Golf Design, and the extensive public landscaping in association with the masterplanners for the scheme EDAW.
The golf course is expected to open to the public by November. Paspalum vaginatum (Sea Isle Supreme) grass that has a high tolerance to salinity and makes low requirements on water has been selected for use on the course.
Villas
The project includes a total of 1,053 two-level villas, 1,039 of which are of the standard design and 14 are “extra large”. The standard villas are of seven basic types – including two models (T2 and T3) of townhouses, and Types A, B, C and C1,and F of villas, with type C1 being the largest with five bedrooms and an annex.
Based on the demands made by the market, the majority of the villas are of the smaller size and have been designed primarily with Bahraini families in mind. All the extra large villas are located within The Lagoons (11 villas) and The Oasis (three villas) estates and range from 900 sq m to 2,200 sq m in area.
The predominant theme for The Lagoons is “contemporary international style”, while The Oasis has echoes of traditional Bahraini architecture.
Another interesting aspect of the project is the “corporate village” concept, which has been arranged in two locations to encourage a community lifestyle for owners that have a common interest in playing golf.
RVIS
Riffa Views International School, which will cater to 560 pupils, has been designed to American standards and is located between The Oasis and The Lagoons estates. The school has a distinctive façade, featuring glass fins arranged vertically along the external elevation of the junior section and fabric fins along the senior school area. The glass fin design is repeated in a horizontal arrangement for the stairwells between the junior and senior sections.
The approach to the school is via a loop road featuring well-defined entrance and exit areas with an open car-park spread out within the loop. The junior school is located within the eastern wing and this area also includes a “cafetorium”, housing a cafeteria as well as an auditorium. Separating the junior school from the centrally-placed senior school is a non-air-conditioned corridor, which is surmounted by a library, and two courtyard areas. Flanking the senior school is an Olympic-size swimming pool, which is covered with fabric sail-shaped membranes that reiterates the theme of the senior school façade. Behind the swimming pool is the gymnasium.
The school has extensive playing fields and access to nine tennis courts which form part of the tennis academy which is also affiliated with the school. The tennis academy, in turn, will use the changing room facilities of the swimming pool.
Mosques
MSCEB has also designed three mosques for Riffa Views, work on two of which is expected to be tendered shortly. The largest mosque, which will accommodate over 400 worshippers, will be open to the public and will be situated at the main entrance to the development, alongside Al Muasker Highway, in Oasis estate. The smaller mosques are within The Park and Lagoons areas of the development, and each provide space for about 150 worshippers. All three mosques have men’s and ladies’ sections.
Landscaping
Landscaping work, which has recently started on the project, has been challenging, given the dusty conditions that have prevailed over the region recently, says Duthie.
The irrigation water will come from recycled waste water and treated ground water for which a reverse osmosis plant is being built under a design-and-build package. This will meet the requirements of both the golf course and the public landscape elements of the project.
Challenges
One of the main challenges faced by MSCEB was designing the school and ensuring completion on a fast-track basis. Work on the junior school and the administration areas is expected to be finished in time for the opening next month, while the senior section will be completed by December. “Apart from this, the challenge was in the sheer volume of drawings that were required to be done for the large number of villas within a short time span,” Duthie says.
Another important factor was ensuring the quality of construction, given the fact that so many buildings were being built at the same time, he adds.
Services
MSCEB is one of the largest and best-known architects and engineers in Bahrain. Set up in 1970, it has established an excellent reputation for offering a quality and cost-effective service to its clients. The practice has grown considerably since its inception and now has a 350-strong team, offering design and supervision services across the fields of architecture, MEP (mechanical, electrical and plumbing), civil and structural engineering.
The firm deals with all aspects of design of buildings and infrastructure, ranging from external works (landscaping, roads, car parks, drainage and power supply) through to the architecture and engineering of the structure itself and to the detailed interior design and site supervision. It has handled an extensive range of projects including residential, commercial, healthcare, hospitality and industrial buildings, resort and recreational areas, as well as civil engineering and industrial infrastructure projects.
Duthie says: “Our architects are committed to producing excellent designs and take the time to study the client’s requirements and create designs to meet those needs and exceed expectations.”
MSCEB’s services include: architectural, urban and interior design; masterplanning; landscape architecture; 3D modelling/computer visualisations; structural, civil and MEP (mechanical, electrical and plumbing) engineering; and contract documentation and administration.
Apart from Riffa Views, MSCEB is engaged in a wide range of projects including the Medical University of Bahrain for the Royal College of Surgeons in Ireland (RCSI), Sarab Al Areen, a retail development that forms the centrepiece of the Al Areen Resort near the Bahrain International Circuit, Bahrain City Centre, Raffles City, Rotana Hotel and the Diplomat Towers.
Raffles City, being spearheaded by CapitaLand of Singapore – one of Asia’s largest real estate companies – will take up about 20 per cent of the development area of Bahrain Bay, which is being built on reclaimed land to the north of King Faisal Highway.
“The BD240 million ($636.6 million) premium brand development aims to offer a choice of prime residential products from apartments through to sky villas, ‘must-visit’ retail experiences provided by international brand names, and world-class hospitality services from an international serviced residence operator. Rafael Viñoly Associates has prepared the concept design, with MSCEB, the consultant for MEP and structural design, providing full detailed design and construction supervision. Piling works are under way, and substructure works have recently been awarded to Nass-Murray & Roberts,” he says.
The new five-star Rotana Hotel will be located close to Bab Al Bahrain, between the Batelco building and the Constitutional Courts and is conveniently placed for Bahrain Financial Centre and the Bahrain World Trade Centre. Rising 33 storeys high, it is aimed at the business sector and includes restaurants, conference rooms and business centre, spa, gym and a swimming pool set in a landscaped sun terrace. It also includes a basement and six levels of parking for 212 cars. Site clearance has been completed for the landmark project and the main construction contract has recently been awarded.
Meanwhile, foundation work has started on the Diplomat office towers. This office development alongside the Diplomat Hotel will be a new landmark at the entrance to the Diplomatic Area. It consists of twin 29-storey office blocks linked by a common core area. The towers rise out of a five-storey podium, which in turn stands on top of two basement levels.
“We are the designers for the Diplomat office towers on behalf of the design-and-build contractor, Chase Perdana Berhad from Malaysia. The BD25 million development will offer about 30,000 sq m of office area and space for 700 cars,” he says.
MSCEB is also providing its structural engineering expertise to a number of developments at Amwaj islands including Marriott Renaissance Hotel, a hotel for Japan Airlines (JAL), a shopping centre (work on which is due to start shortly), as well as the Amwaj Gateway.






.jpg)









.jpg)




































.jpg)















