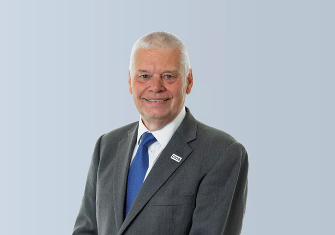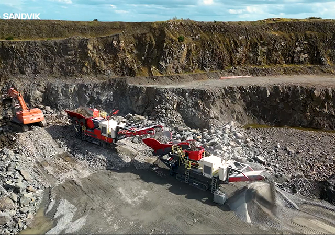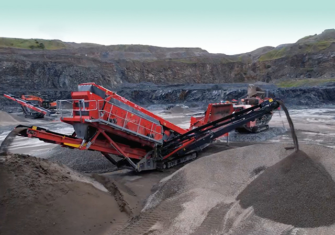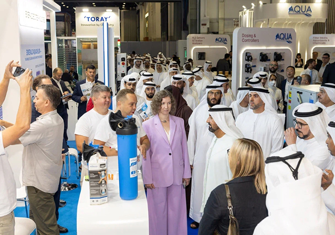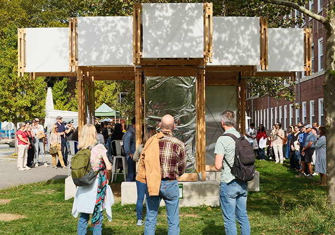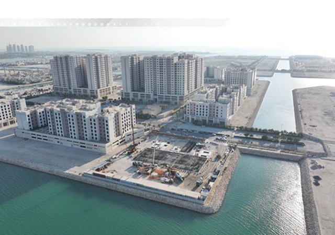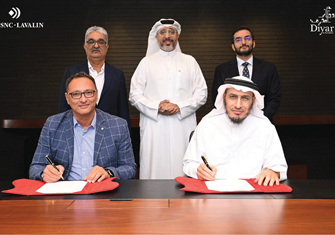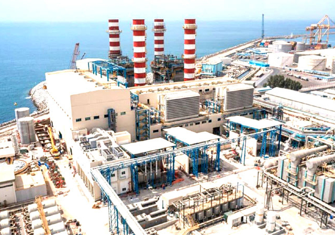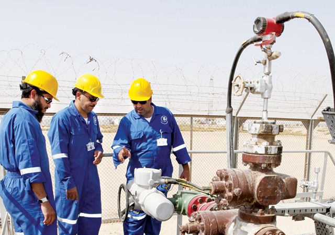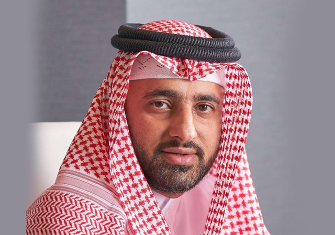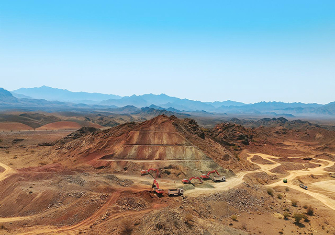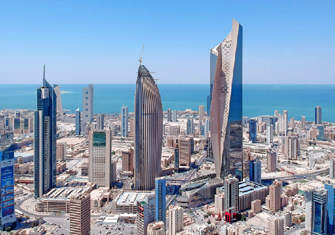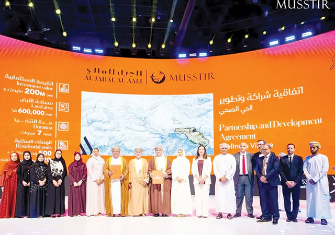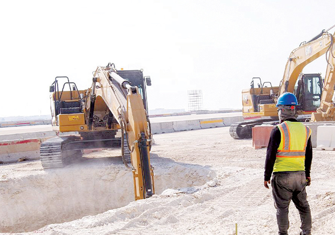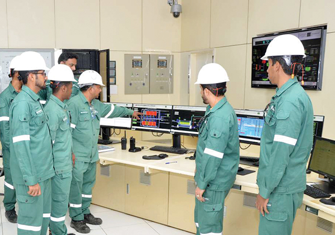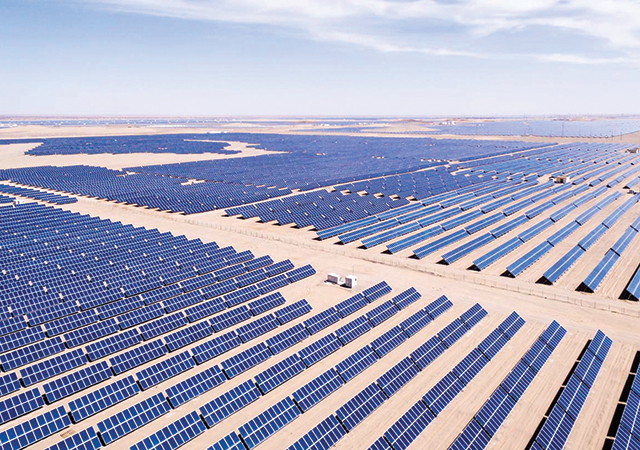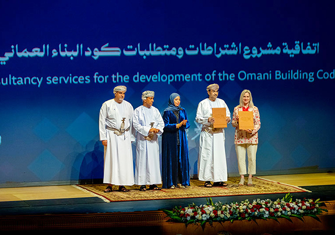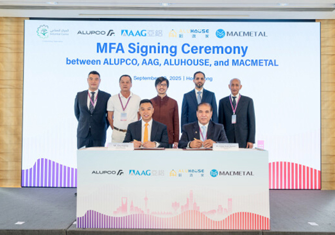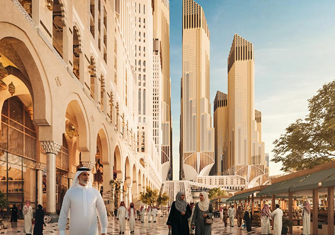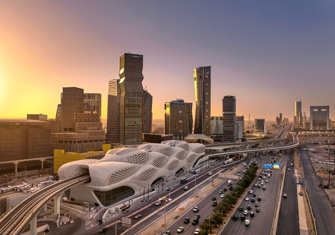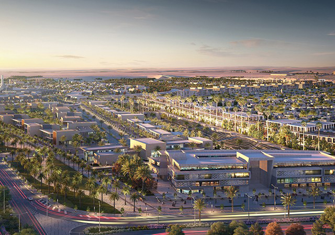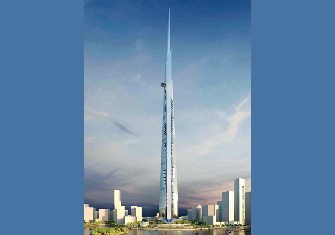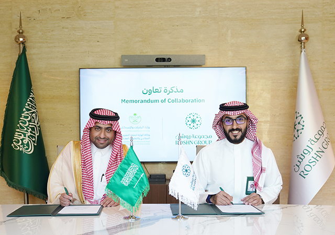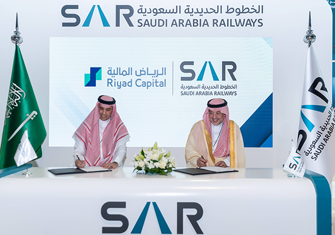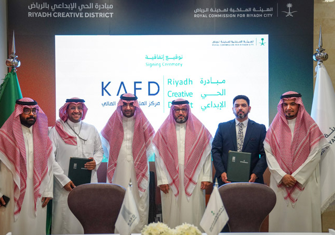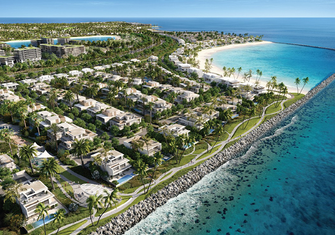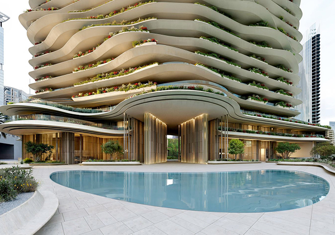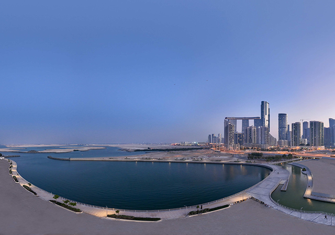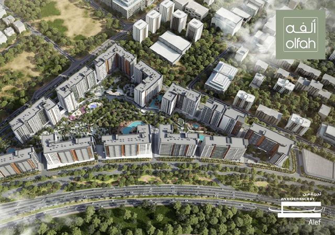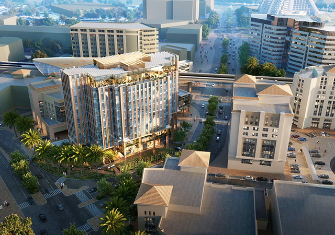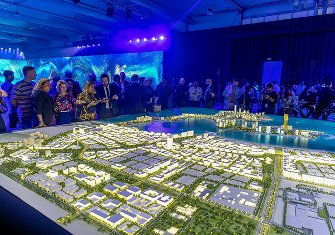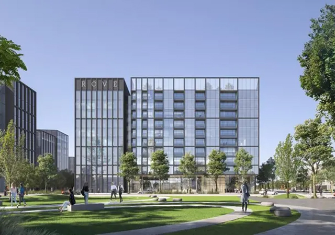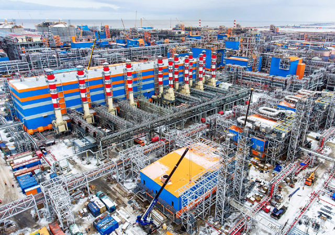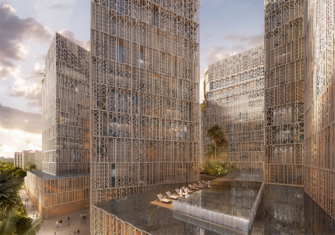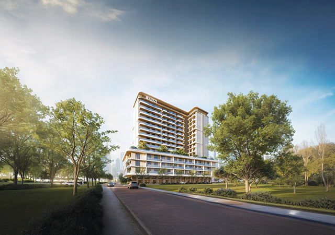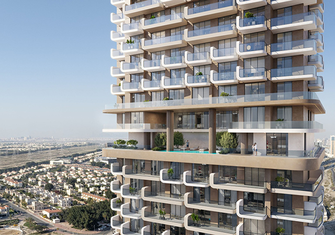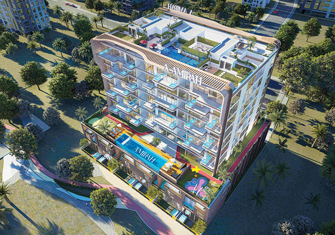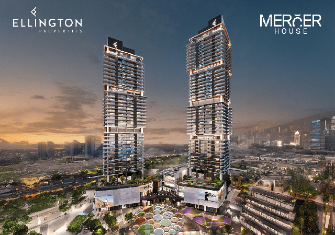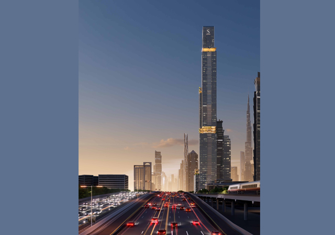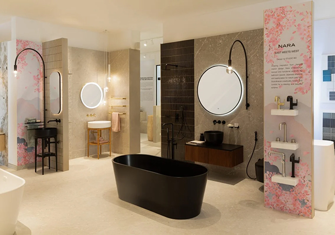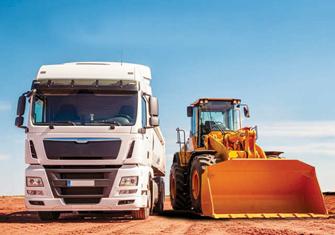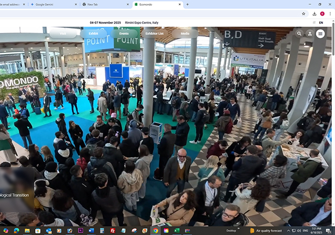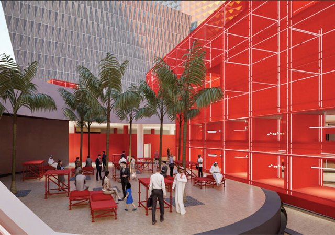
 First Bahrain’s warehouse project ... about 200 units will be available.
First Bahrain’s warehouse project ... about 200 units will be available.
FIRST Bahrain, a regional real estate developer, has secured additional land at the Bahrain Investment Wharf (BIW) in Hidd to expand its warehouse project, in response to the increasing market demand for logistics warehousing and commercial space for small and medium enterprises (SMEs).
The additional land, for its inaugural project, takes the total area of the project to 716,000 sq ft.
Upon completion, the warehouse will offer approximately 200 units, from 800 sq ft upwards, for lease. The first batch of warehouses is due to be delivered in nine months, with the entire project due for completion in 18 months.
“Especially in light of the current economic situation, First Bahrain is pleased to be focusing on projects which support the real economy. This expansion is in response to sustained demand in the SME sector of the Bahrain market and the enlarged project will substantially increase our logistics facilities, helping to address the kingdom’s current shortage of warehousing,” comments Amin Al Arrayed, general manager of First Bahrain.
The warehousing development is a prime example of First Bahrain’s demand-driven investment approach, as well as its leadership in exploring untapped opportunities in Bahrain’s real estate market, and its ability to differentiate its offerings, he says. The development is progressing as planned, and raising the bar for industrial properties and warehousing compounds by developing modern warehousing space to cater for market requirements and increasing demand, he adds.
Al Arrayed says: “As First Bahrain prepares to break ground on its inaugural project, we affirm our commitment on delivering on promises and transforming concepts into a built reality. The increase in scale at the BIW will allow us to offer even more SMEs the chance to benefit from quality logistics facilities, which have been previously lacking in the kingdom. Retailers and newcomers to the market – of which there are currently a high number – are dependent on warehousing and storage facilities, but there is also a wider need among other types of companies who requiring modern warehousing space.”
Designed by international engineering firm Tebodin Consultants and Engineers, the warehousing space will be divided into individual units with an option to combine units to accommodate larger tenants’ needs.
In addition to the physical warehousing space, the development will offer a range of value-added services, including a 24/7 security service, state-of-the-art ICT provision, assistance on efficient design and use of space.
The small-to-medium, modern and safe warehousing spaces can be used solely for storage, or as a combined storage facility/office, designed for encouraging start-ups and smaller companies, and in allowing existing companies to expand.
First Bahrain Real Estate Development Company is an innovative regional real estate developer established in Kuwait in October 2004. Dedicated to achieving sustainable returns through collaborative relationships, First Bahrain creates enduring value for all stakeholders with a demand-driven investment approach. Operating out of Bahrain and Kuwait, First Bahrain is strategically positioned to execute projects across the GCC, in accordance with the principles of shari’ah.
Bahrain Investment Wharf (BIW) was launched by Tameer with the aim of putting the kingdom on the map a destination for investors and their business needs.
The 1.7 million sq m project area is strategically located in the Hidd industrial Area, providing direct access to major sea, air and road networks, such as the new Shaikh Khalifa Bin Salman port, Bahrain International Airport, King Fahad Causeway, and the proposed Bahrain-Qatar causeway, resulting in easy import and export of goods, reducing logistical requirements, which translates into direct cost reduction.
It was set up with the goal of helping create job opportunities within Bahrain and injecting capital into the local economy, while attracting foreign investment, and enhancing Bahrain’s reputation on the world stage. It also aims to create opportunities in supporting services and industries such as finance tourism, construction, trade, health and education.
It is designed to meet the requirements of various sectors, including: medium and light industries, logistics, and commercial and residential facilities.
BIW is divided into three sections:
• Industrial (logistics and warehousing) park: This 900,000-sq-m area accommodates various industries including warehousing, storage, cold store, packaging, and re-distribution facilities.
Some of the target industries for the park include: warehouses for storage, cold storage, packaging and re-distribution; fabricated metal products; electrical machinery and apparatus; paper and paper products; chemical and chemical products; furniture manufacturing; non-metallic mineral products; textiles; light rubber and plastic products; light electronics industries; and pharmaceuticals.
• Business Park: It comprises 300,000 sq m of low-rise office blocks including the BIW headquarters, training centre, conference hall and other commercial facilities including a hotel.
• Residential Park: Covering an area of 100,000 sq m, the residential park accommodates quarters for employees, workers and middle management.



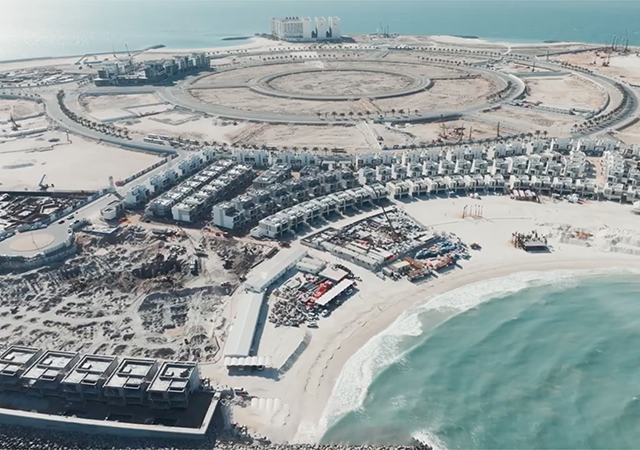
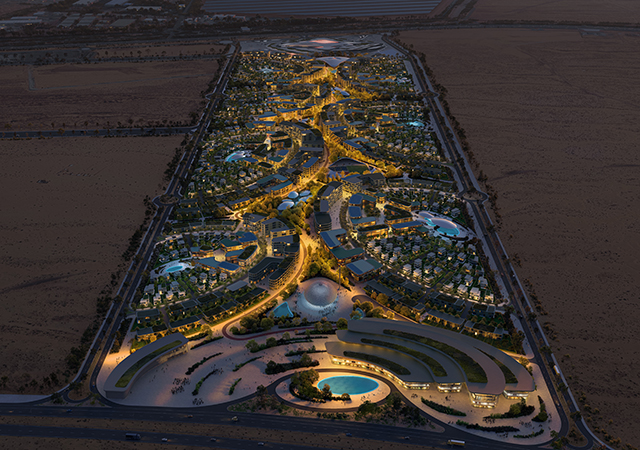
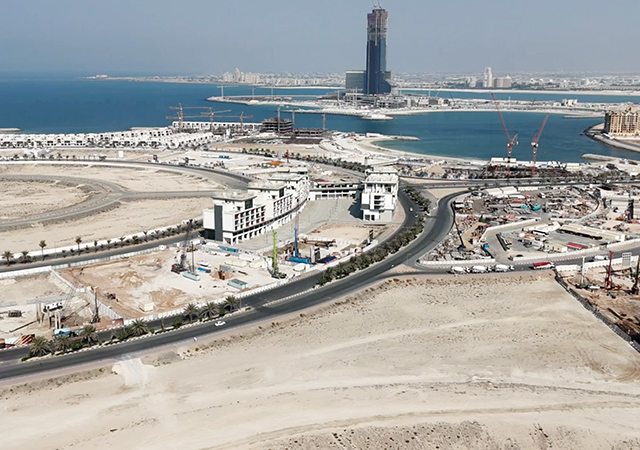
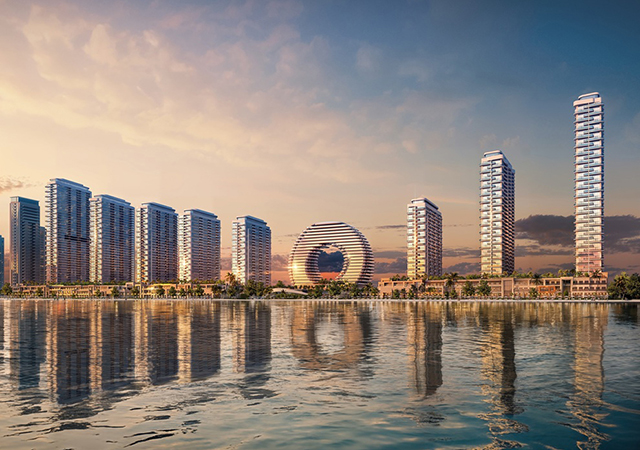
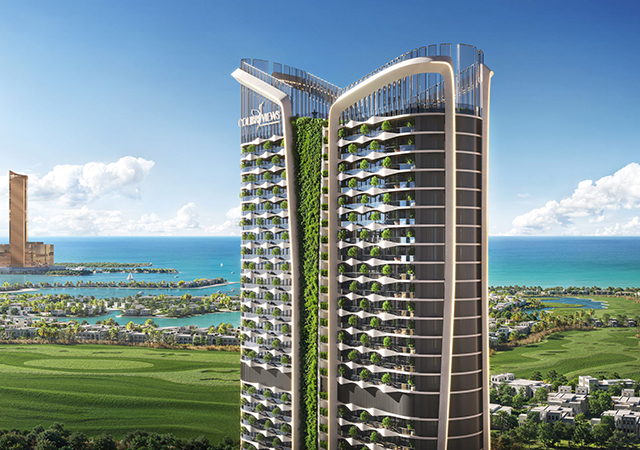
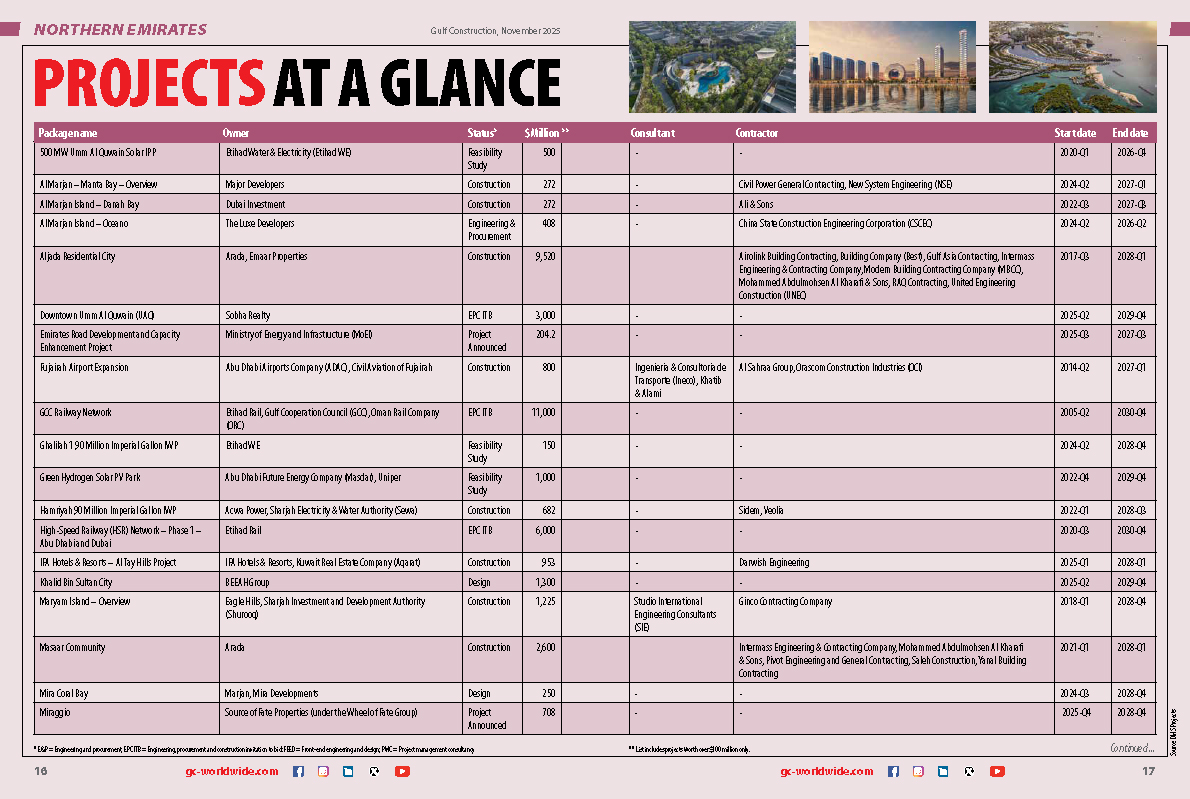
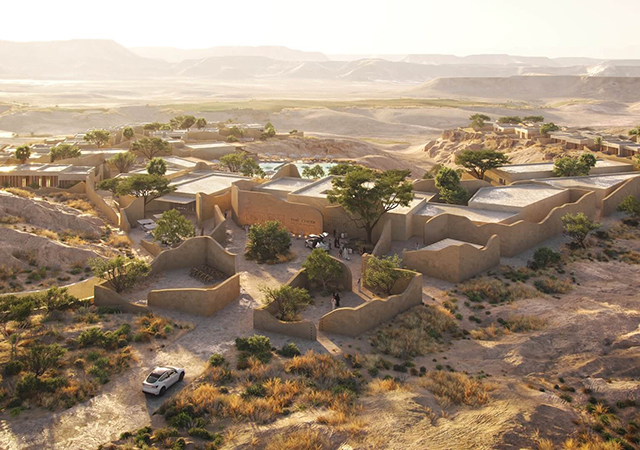
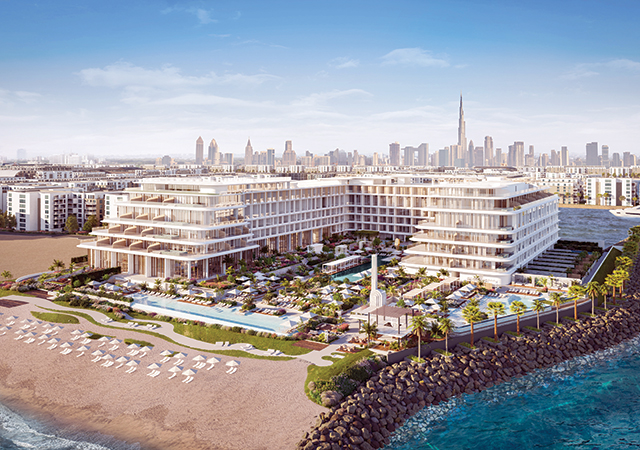
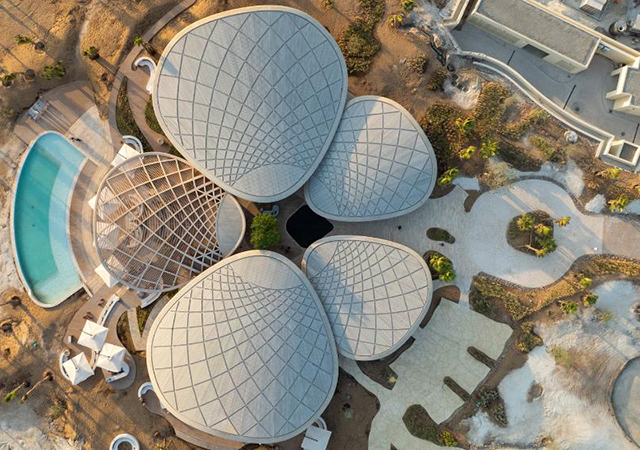

(5).jpg)
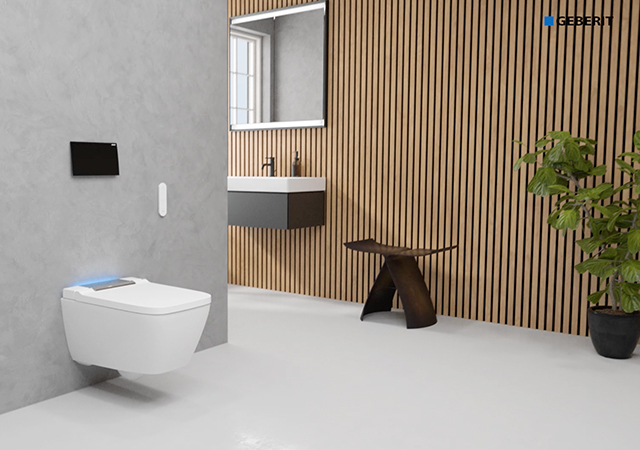

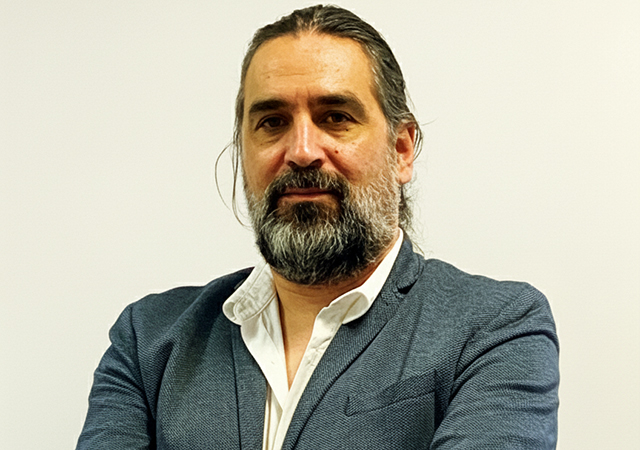
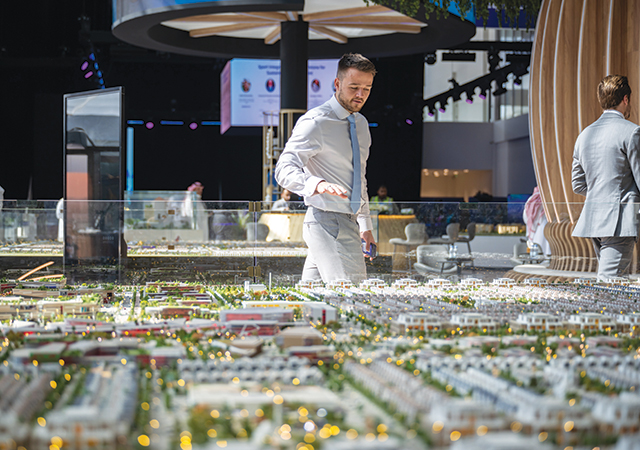
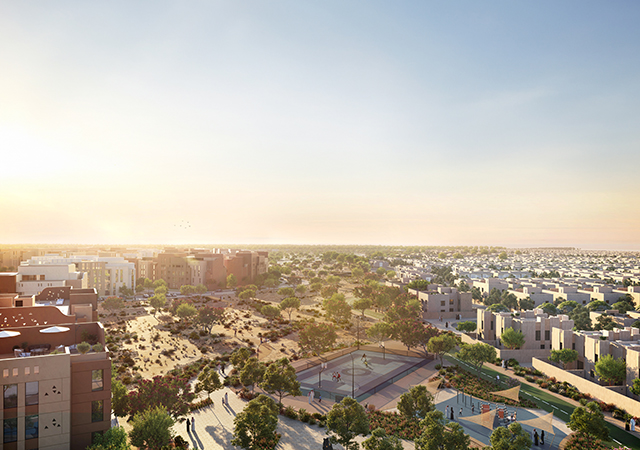
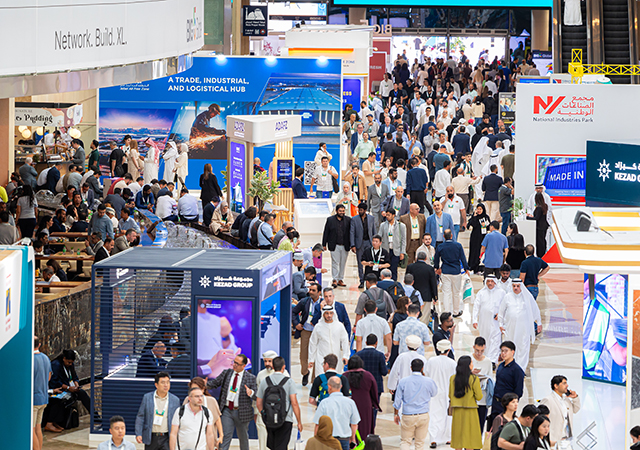
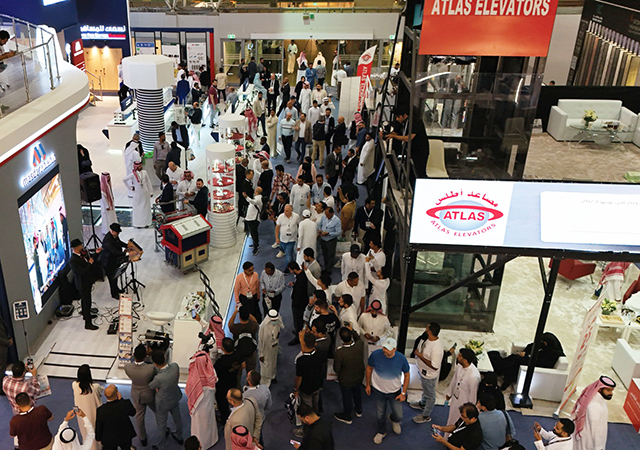
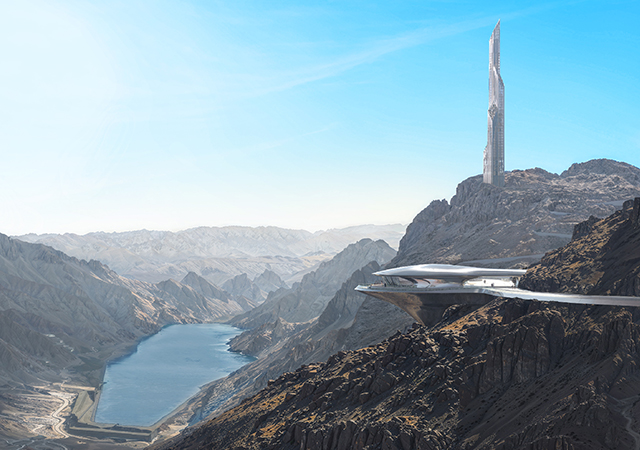
.jpg)
