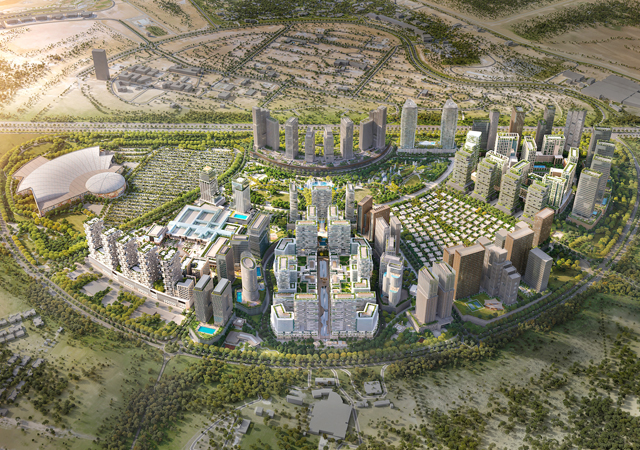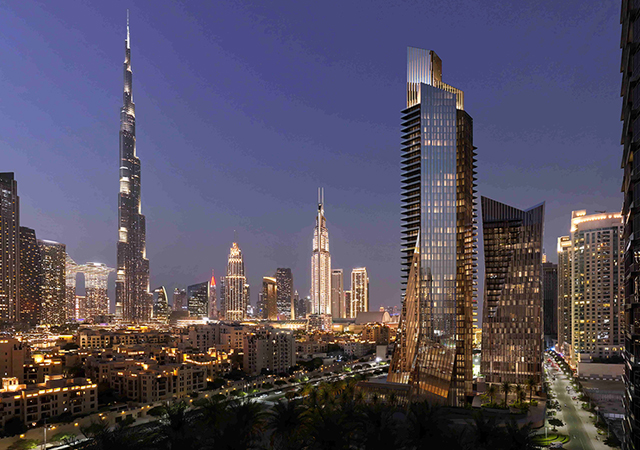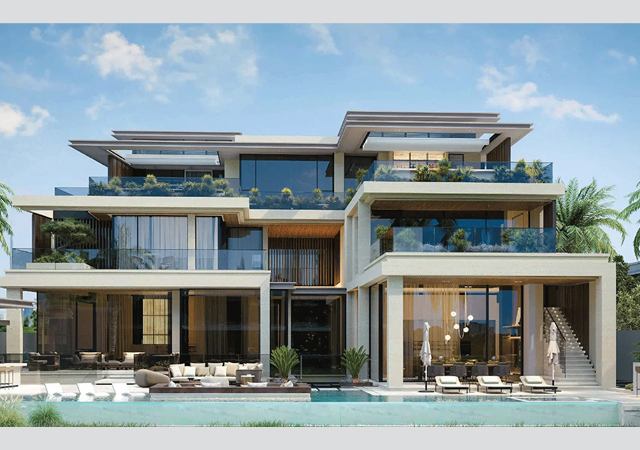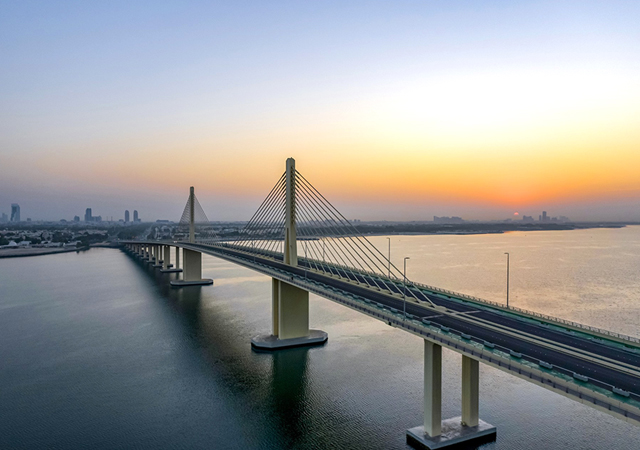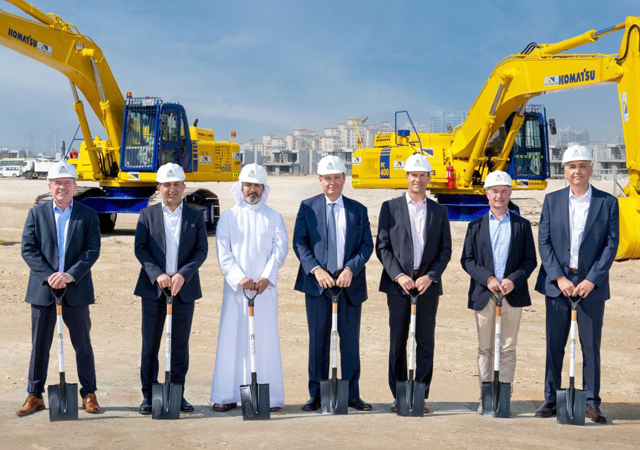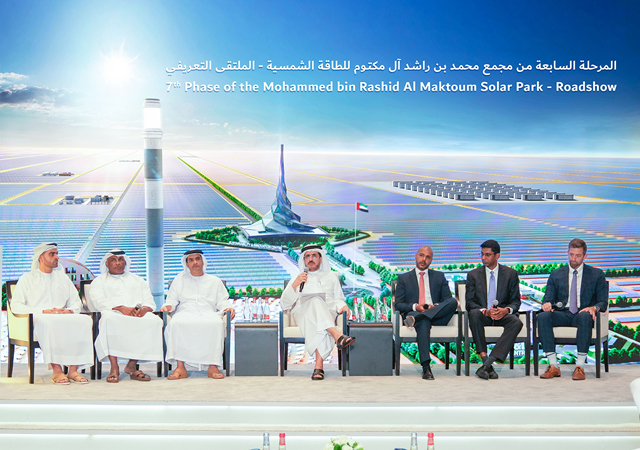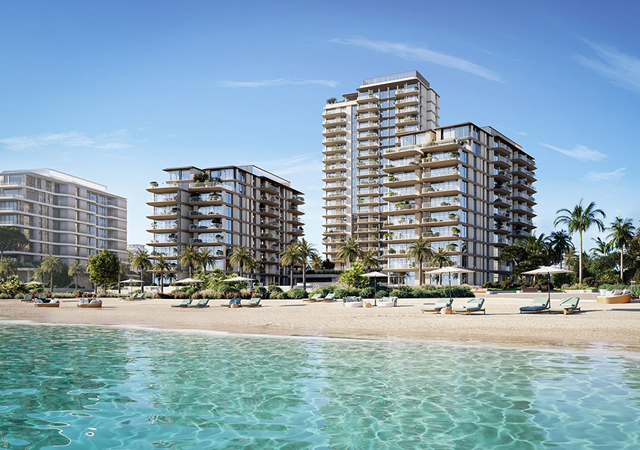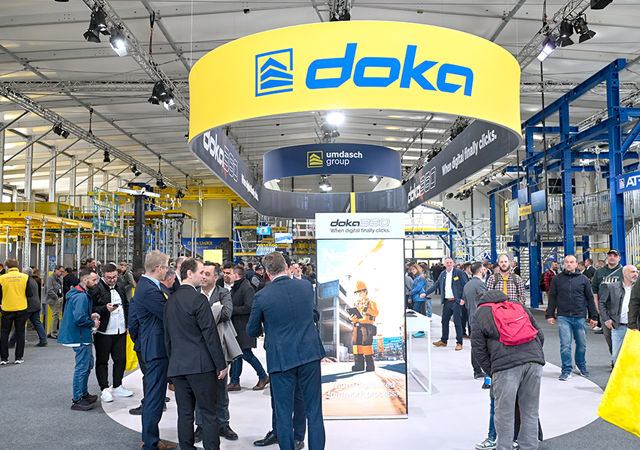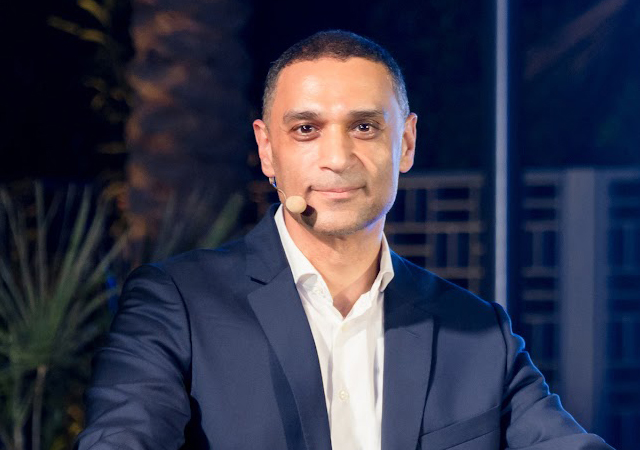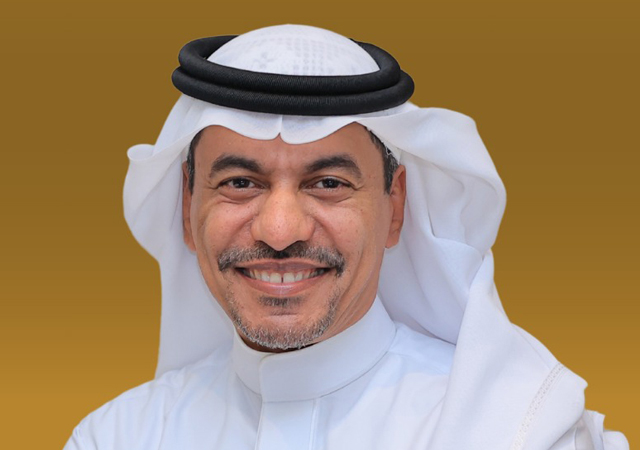
The Dubai World Trade Centre (DWTC) is upgrading two halls that will offer some 9,100 sq m of prime exhibition space when completed.
Halls 1 and 2 of the Dubai International Exhibition Centre have been demolished and are to be replaced by two new, modern exhibition halls.
In addition, a 12-m wide, two-storey concourse will soon front Halls 1 to 4 of the exhibition centre. The project is scheduled for completion by September 9.
These changes will provide a uniform look and impact on the design of the Al Wasl building - the corner unit where the two concourses will meet.
The front elevation of the Al Wasl building, housing the DWTC administrative offices, will be altered to provide an air-conditioned link that will join the two concourses that front Halls 1 to 4 on one end, and Halls 5 to 7 and the new convention centre on the other end.
The building will be extended from its present curved structure by 2 m and an external glass curtain-wall enclosure will provide a sleek, modern look.
The initial phase of this project will be completed by September, and the final phase, which will begin in November this year, will be completed by January 2003.
Construction firm Al Naboodah Laing is handling all three projects. The lead consultant is RMJM and the cost consultant is DG Jones.


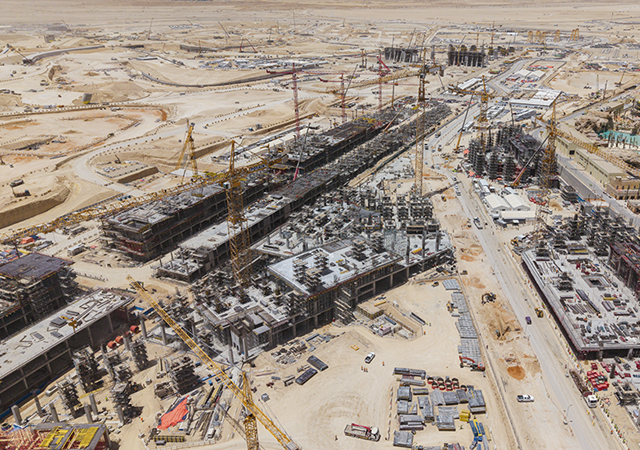
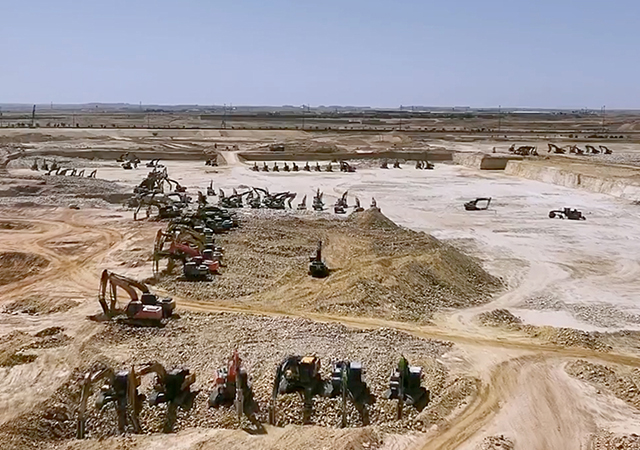
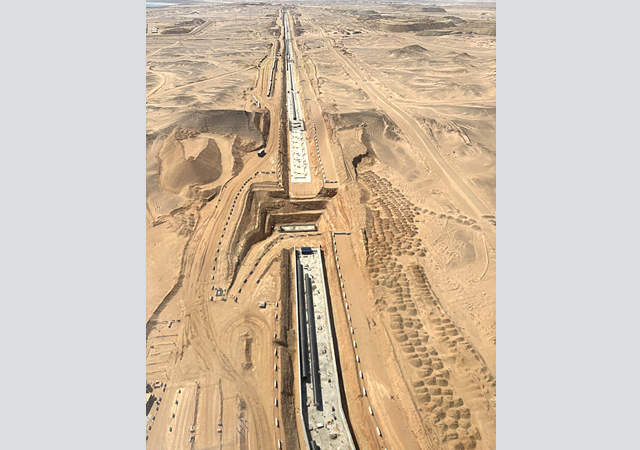
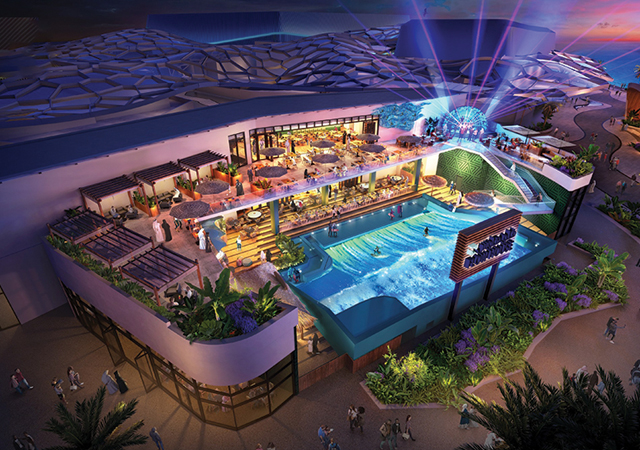
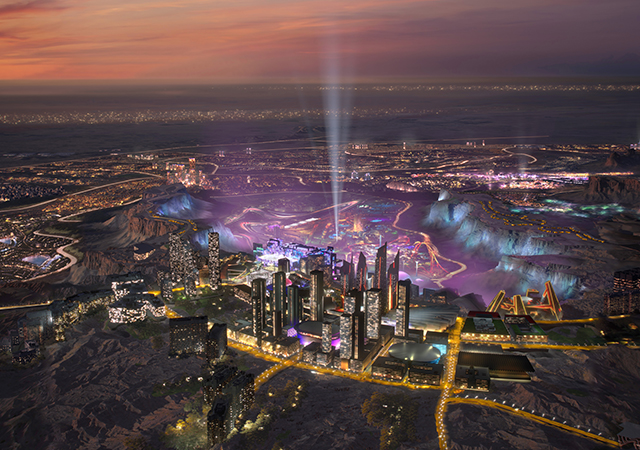
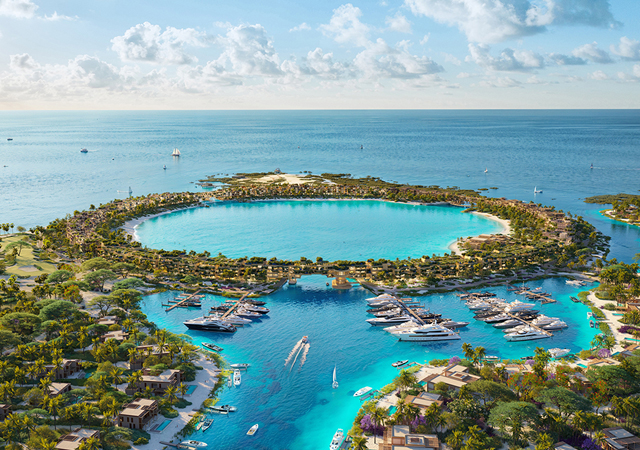
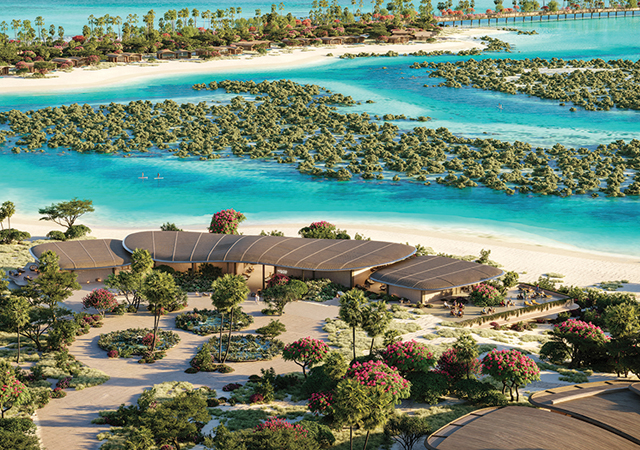
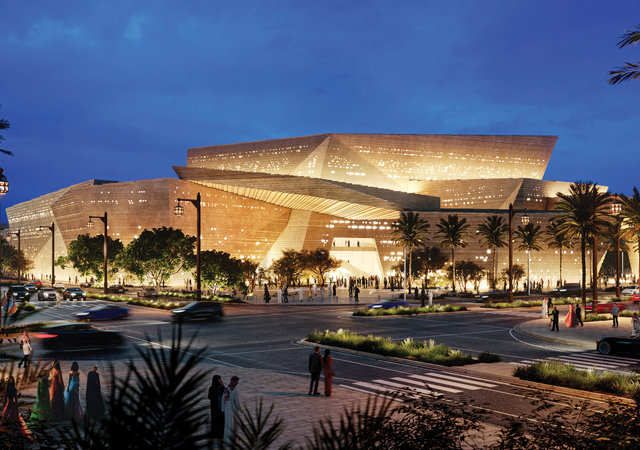
 BIG.jpg)
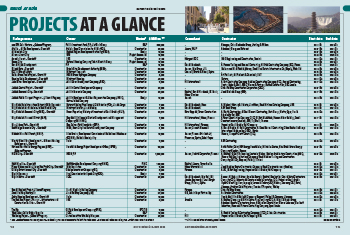
.jpg)
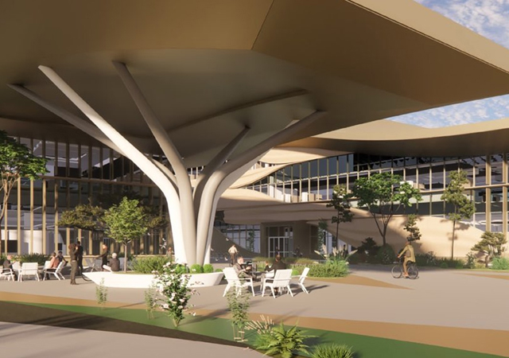
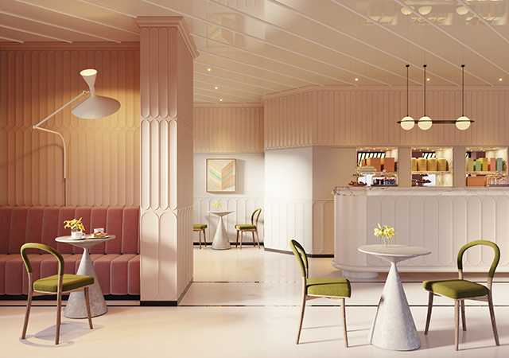
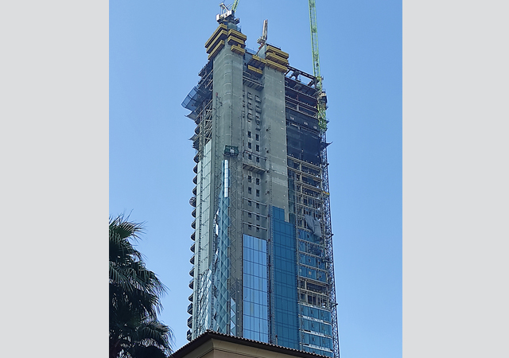
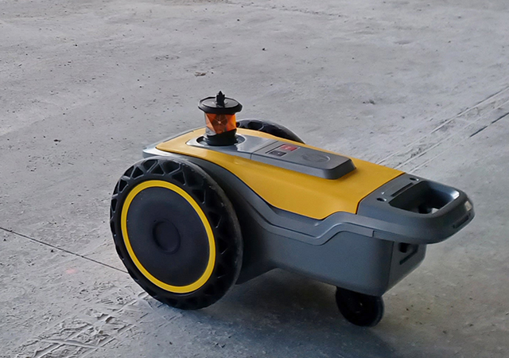
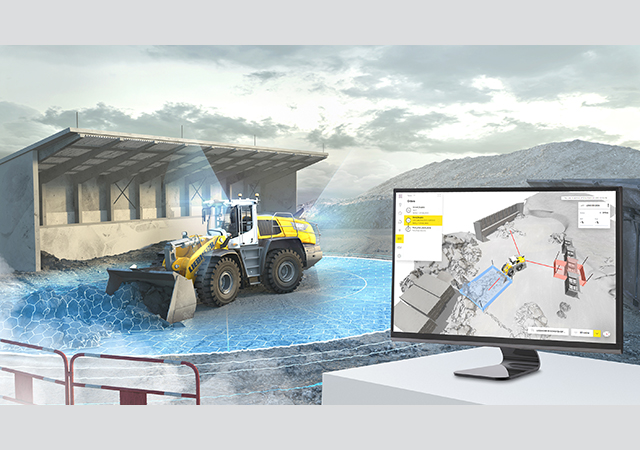
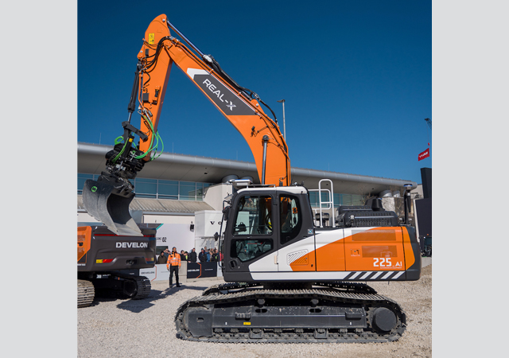
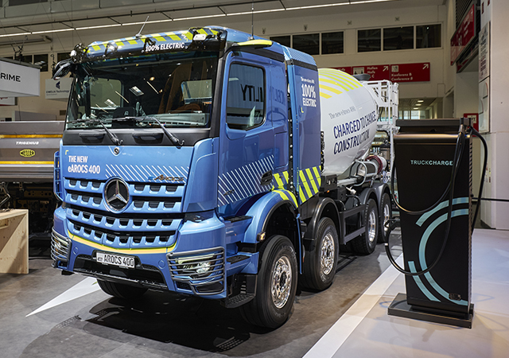

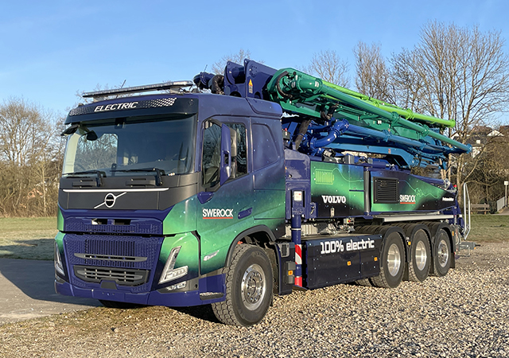
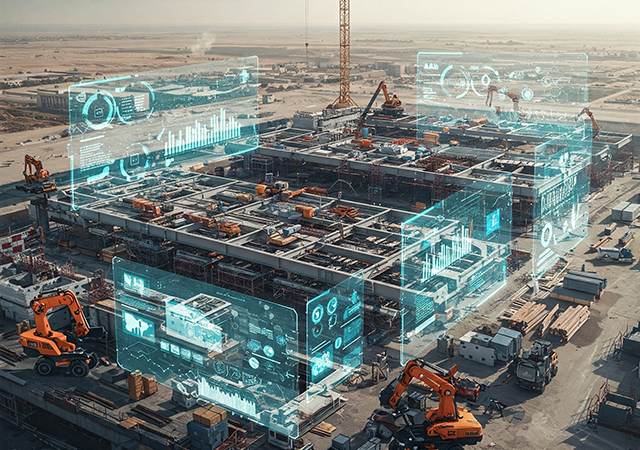
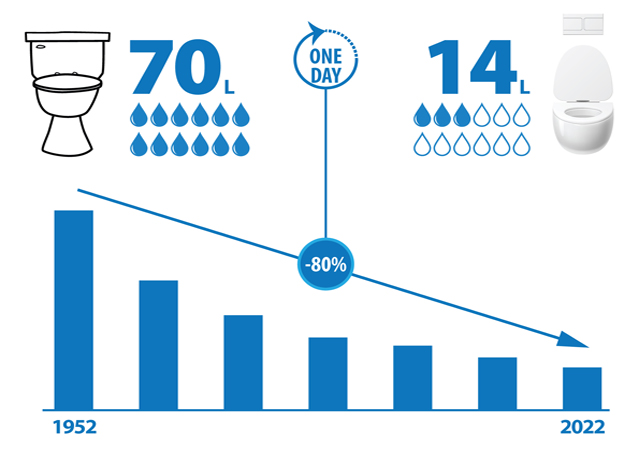

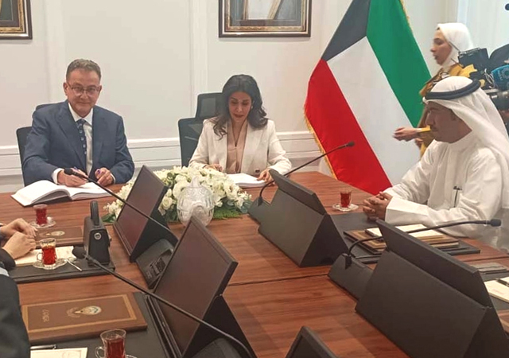
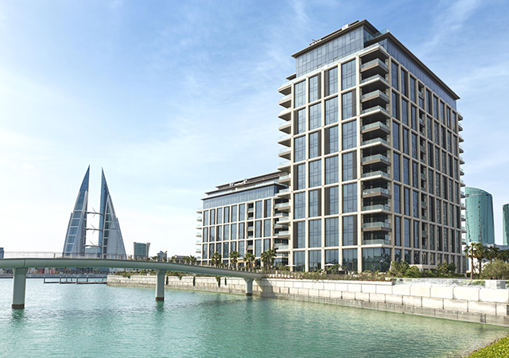
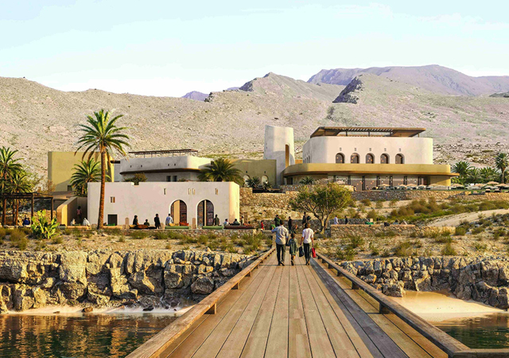
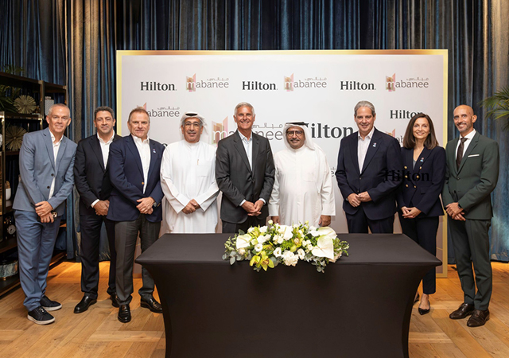
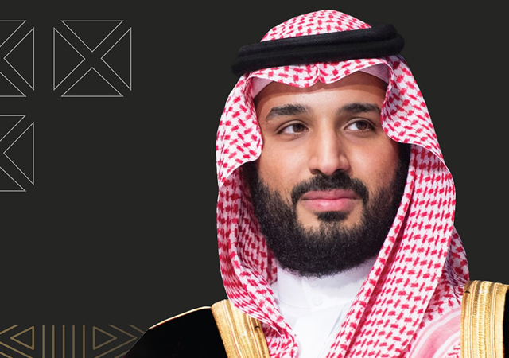
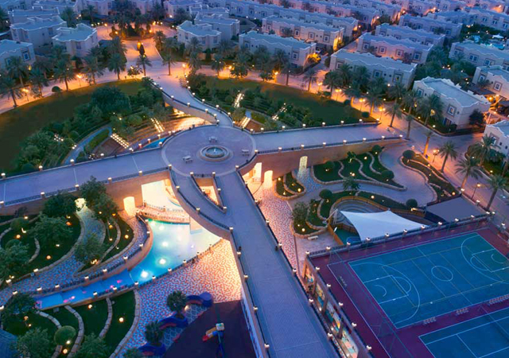
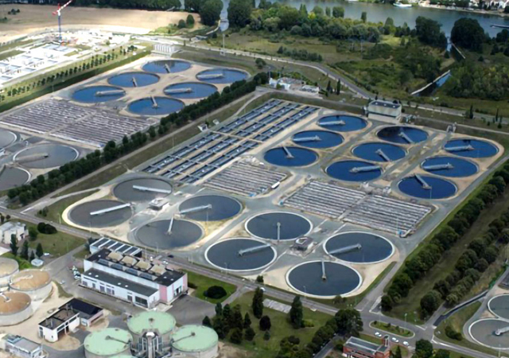
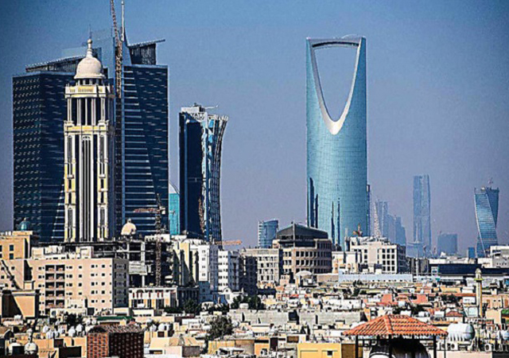
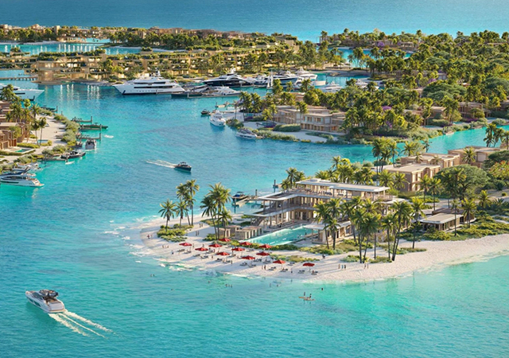
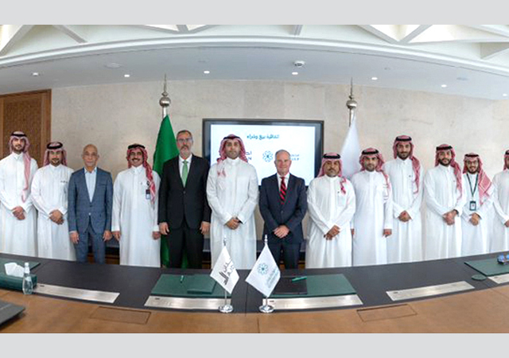
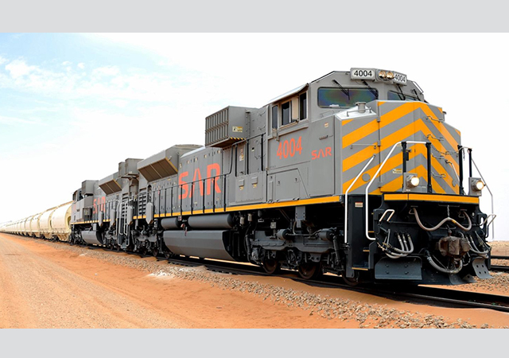
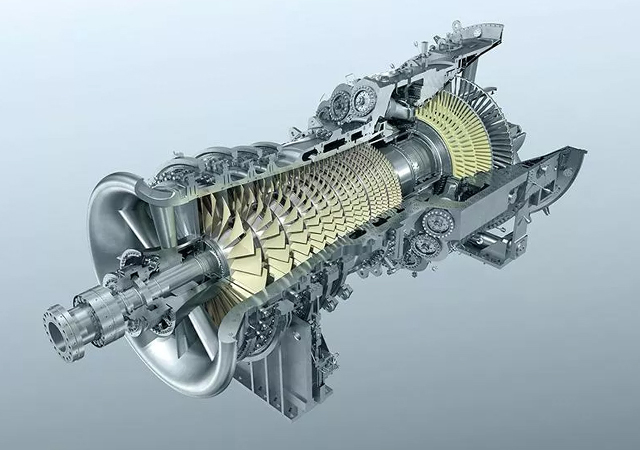
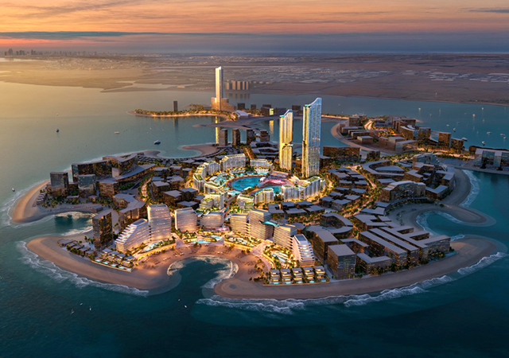
.jpg)
