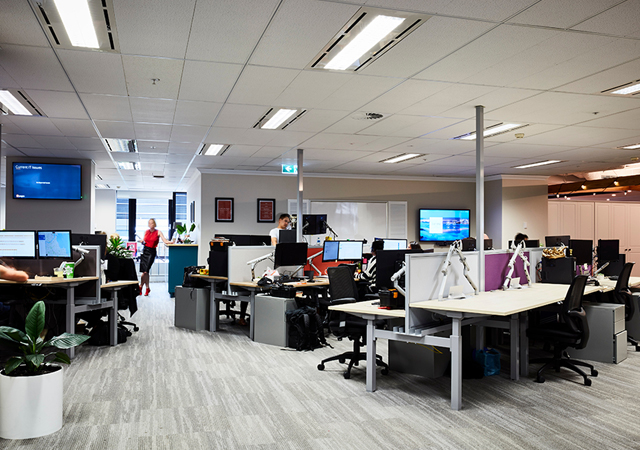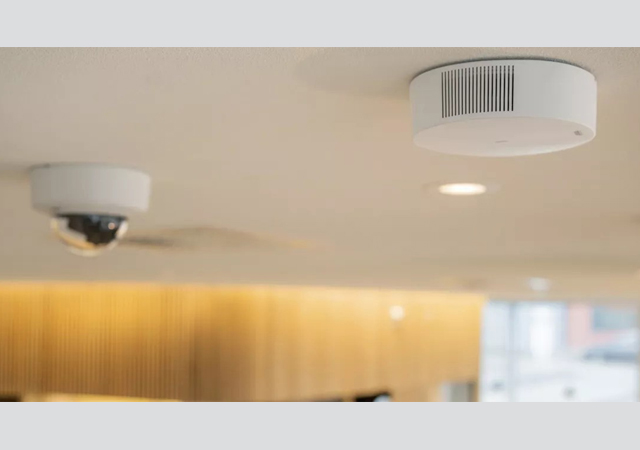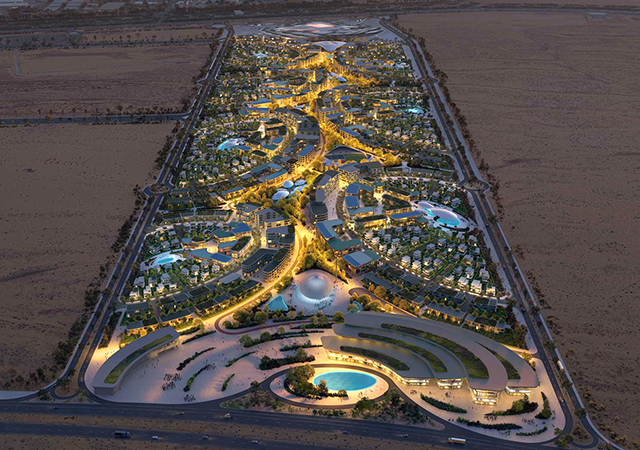
Dubai World Trade Centre (DWTC) has selected the architectural and engineering firms to develop a major section of the Dh16 billion ($4.36 billion) masterplan for the enhancement of the DWTC Complex and surrounding area.
Internationally-renowned Hopkins Architects of the UK was chosen as lead architect following an in-depth review process that examined the proposals and track records of a significant number of the world’s leading companies.
Global consultancy firm WSP Group was selected as the engineer for the project. These are the first two companies to be announced in connection with this mega development.
Under the agreement, Hopkins and WSP will be responsible for developing a 130,000 sq m mixed-use development within the DWTC district.
The masterplan will enhance the area surrounding the iconic DWTC Tower to include a state-of-the-art convention centre, office and residential towers, hotels and hotel apartments and commercial facilities.
It will incorporate the Landmark Tower, to be situated on Sheikh Zayed Road by the Emirates Towers, along with shopping outlets, modern residential developments, parking facilities and links to the advanced Dubai Light Rail metro system.






.jpg)









.jpg)




































.jpg)








