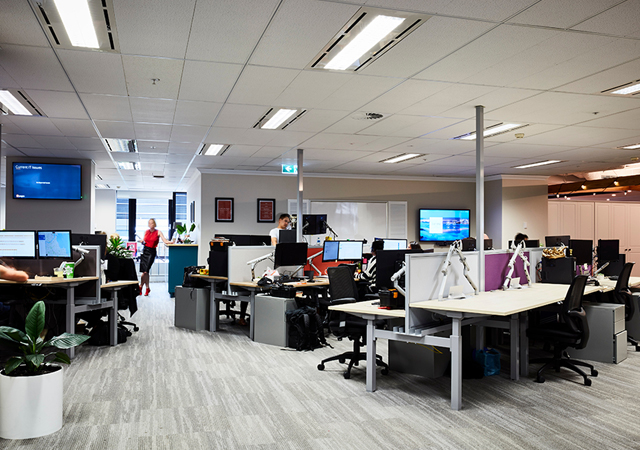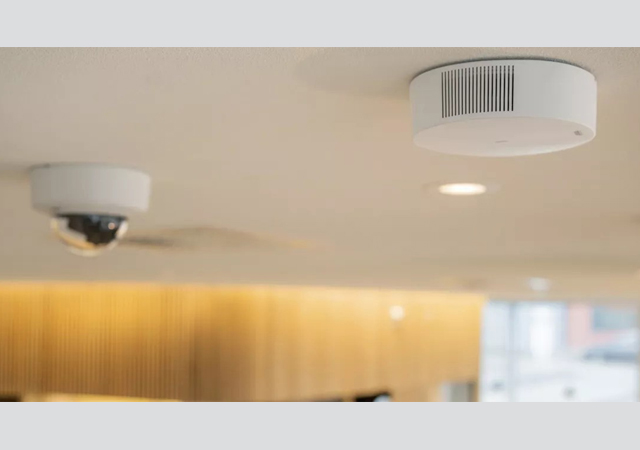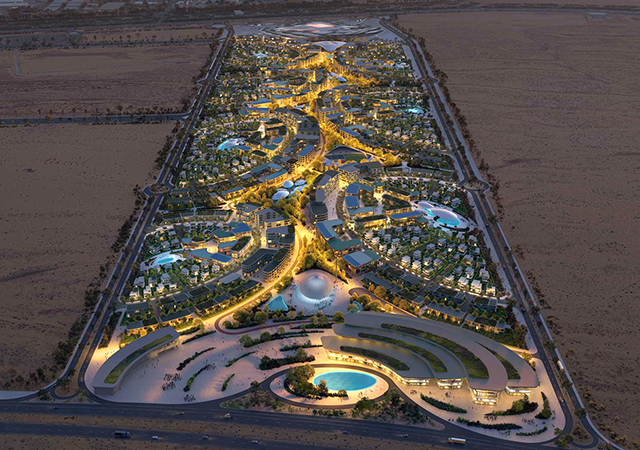

ONE of Dubai's leading trading companies and a major property developer Juma Al Majid marked its debut in the hospitality business with the recent opening of the Taj Palace Hotel in Dubai.
The hotel, which opened its doors in June last year, also marked the entry of South Asia's largest hotel chain into the UAE . The hotel is the UAE's first five-star to be managed by the Indian Hotels Company Ltd (IHC), India's largest chain with 8,759 rooms worldwide under the Taj brand.
Juma Al Majid has hitherto been involved with the development of a number of residential, commercial and office buildings.
Located at Regga Al Buteen in the heart of Dubai's business district, the imposing hotel with a 'stepped' exterior appearance comprises two basement levels, a ground floor plus 11 storeys. Its innovative features include a tent-shaped ballroom located on the sixth floor of the building.
The complex includes both apartments and a hotel separated by a central cone-shaped atrium.
The hotel occupies a 6,298 sq m plot and offers a total built-up area of 66,000 sq m.
Describing the project, Dr Osama Soudan, construction manager of Juma Al Majid Group Projects Development and Management, says. "The project has two main components. One component is the hotel comprising 147 deluxe guestrooms, 10 executive suites, a Prince suite and a Royal suite. The second comprises the apartments section with 90 apartments, of which 76 have two bedrooms, 10 have three bedrooms, three have one bedroom and one is a duplex.
"The lower basement houses a car-park, laundry, changing rooms, staff cafeteria and services, while the upper basement has a car-park. The ground floor comprises shops, restaurants, stalls, a cafeteria and a services section, while the first floor has apartments. Levels 2 to 11 have guestrooms, apartments and other services with the Royal and Prince suites located on the last three levels. A health club and swimming pool are located on the rooftop.
''Each of the hotel's 147 deluxe rooms, covering an area of 60 sq m, is like a suite and will prove attractive to large GCC families.
''Business travellers will also enjoy the convenience offered by the 'intelligent rooms', with two telephones and two direct lines and an interactive TV set with Internet connection. The hotel also has butlers and 24-hour room service from each of its outlets for the apartments.''
The hotel features three boardrooms, health club facilities, four restaurants, a pastry shop, lobby lounge, 24-hour coffee-shop, adults and children's swimming pools, gymnasium, sauna, and health club and spa.
He continues: "One of the unique features of the hotel is the tent-shaped ballroom located on the sixth floor - ballrooms generally are located on the ground floor of hotels. The height of the ballroom, which can accommodate 500 people, extends four levels. The fabric used for the structure is soundproof, with one layer of insulation material between two layers.
The apartments have been classified as deluxe hotel apartments, the highest rating in the Dubai Tourism Commerce Marketing classification, according to Dr Osama.
"This project was also unique as it involved many consultants. WS Atkins was the architectural, structural, mechanical and electrical consultant; Hirsch Bedner Associates of the US was interior design consultant; all lights and audio/visual facilities were designed by Bo Steiber from Singapore and all kitchens and kitchen equipment were designed by Trend Food from Canada.
Juma Al Majid Projects Development and Management was the client's representative and the project manager.
''Our job was to control quality and ensure the project proceeded on schedule," Dr Osama says.
Commenting on the design of the building, he says: "The building, which occupies a very long plot, has been designed to be a landmark in the area. The atrium, which rises from the ground to the ninth level, connects both the apartment and hotel sections of the building and features panoramic elevators which overlook the interior."
The building has three entrances - one main entrance, the second for the shops and restaurants and the third for the apartments. In addition, there is a separate services entrance behind the building.
"The hotel has four themed restaurants -Turkish, Japanese, Indian and Italian - each with its own distinct identity. The interior designer has made every effort to give each of these outlets an authentic look. For example, the Turkish restaurant has domes and fountains in the centre while the Italian one looks like a bistro from the outside.
"The hotel also has a cafŽ on the mezzanine level and another restaurant on the roof. The health club on the rooftop of the hotel side of the building has a fully-equipped gym and sauna. There is a pool deck and a bar on the 12th floor. On the apartment side of the building, there is a health spa, which is managed by Ayoma Spa, a US-based chain."
Detailing the construction process, he says: "The buildings sits on a 173 m by 37 m raft foundation, executed by Bauer International. A total of 13,000 cu m of concrete has been used for the foundations.
"One of the major challenges posed by the project was its location in a very busy and congested area. Luckily, the plot behind the site was empty when work was under way, which helped us,'' says Dr Osama. "Another problem faced during construction was the dewatering and waterproofing of two basements which required excavation up to a depth of 7 m.
"The superstructure is built of reinforced concrete, with all the slabs cast in post-tensioned concrete.
''During construction, the contractor used tableform for the formwork, which made things easier. The structural formwork was designed by Nasa Multiplex.
"Another major challenge was the cone-shaped atrium. This area is hollow and accommodates two storeys above it. The whole area has been designed in such a way that the weight of the two upper levels is supported on the ground. To design the scaffolding for this area was a major task in itself.
"The biggest challenge for us was to ensure co-ordination between all consultants and the contractors. However, good coordination between all the parties involved helped us overcome all the challenges and difficulties on the project," he points out.
The building is externally clad with precast concrete with some granite and structural glazing. The ground floor features the spider-system of frameless glazing. The upper floors too have frameless glazing but not of the spider system.
He continues: "The flooring in public areas has Italian marble which is unique as it comes from a single quarry and has not been used before in the UAE. All the guestrooms and apartments have parquet flooring. The corridor floors have a combination of marble and carpets while bathrooms have marble flooring.
"All the walls are mainly painted or have wood panelling. Guestroom walls have wallpaper. Ceilings and partitions comprise gypsum board with decorations. The atrium ceiling is unique in that it has stainless steel trusses and glazed tiles.''
''The project incorporates numerous energy-saving systems, including energy-saving modes when the guestrooms are unoccupied. We also have a very intelligent 'check-in' system which is connected to all other systems like BMS (building management system), telephones etc. All electro-mechanical systems are very integrated and connected to the BMS (from Stefa).''
Other features are CCTV (closed-circuit television) system, safety and security systems, and lighting with a dimming system.
The building has 13 lifts from LG, of which 10 are in front of the house and three are service lifts, including a cargo lift.
''Another unique aspect of this project is the utilisation of owner's organisations," says Dr Osama. "All the owner's organisations had to lead the project with example.
''The following are the different owner's organisations that participated in the successful completion of the project.
''
"
''It was successful in coordinating all its work and its subcontractors' work with the main contractor and other subcontractors and has produced the highest quality work within less than half of the time normally required to finish the work. Its factory and site staff were working virtually 24 hours a day for the duration of its involvement in the project. However, even with the pressure on it to finish on time, it did not lose its focus on the work quality. The successful completion of the project was, to a large extend, because of Leader's ability to manage an unmanageable task.
''
''
''
''
''
''
''






.jpg)









.jpg)




































.jpg)






