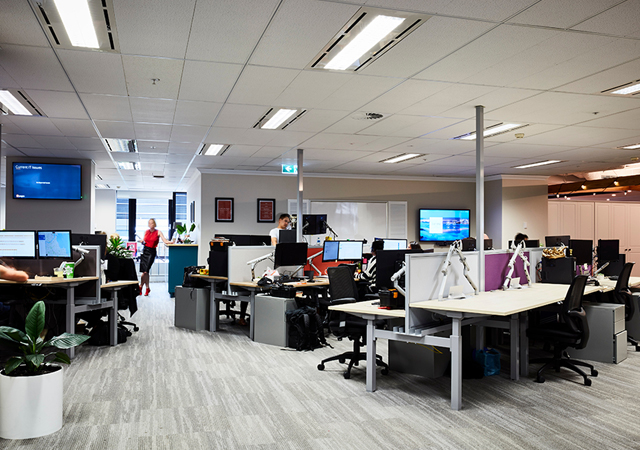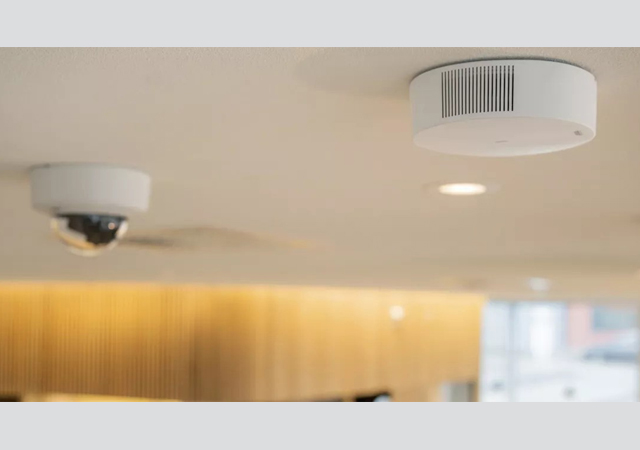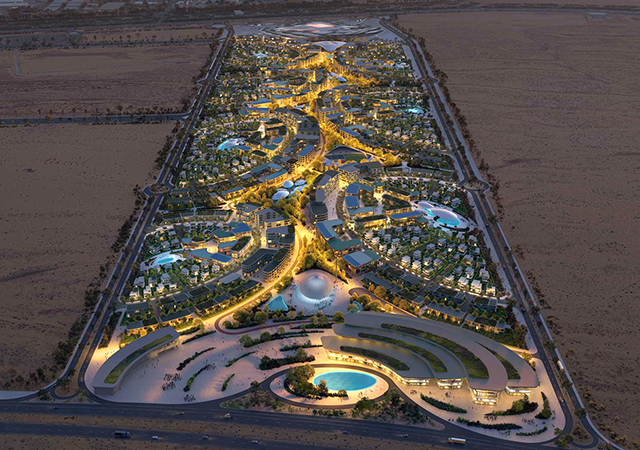
 Cranes at work at the Dubai Marina Mall.
Cranes at work at the Dubai Marina Mall.
Eight Liebherr tower cranes are working on the Dubai Marina Mall project, which upon completion in the second half of this year, will include a 38-storey hotel and apartment tower and an 80-storey shopping complex.
Located on the Dubai Marina complex, the project is being developed by Emaar Properties and built by Alec, a wholly-owned subsidiary of the Al Jaber group.
Extending over an area of almost 365,000 sq m, the Dubai Marina Mall is being marketed as an upscale lifestyle neighbourhood and a one-stop shopping and leisure attraction. It will sport a distinctive architectural style with a circular atrium that makes utmost use of the waterfront location. A pier, extending to the waterfront, will be lined with cafes and restaurants.
The 38-storey tower, with a height of approximately 192 m, will feature the five-star 200-room Dubai Marina Mall Hotel along with 400 residential apartments, an eight-storey ‘gourmet’ tower plus 150 shops. There will also be a two-level basement plus five-storey parking lot that will accommodate over 3,000 vehicles.
The five-storey shopping mall will, on completion, feature a gross floor area, including parking, of more than 218,000 sq m.
According to commercial manager Wayne Randall, construction is proving complex utilising combinations of precast, post-tensioning and in-situ elements. “This also affects the floor cycle times, which can range between five to 10 days,” he added.
A variety of concrete strengths are also being utilised throughout construction, ranging between 40, 60 and 80 mPA plus a quantity of 80-grade self-compacting concrete (SCC).
Throughout construction of the foundation areas, a large amount of waterproof and additive CCC concrete was also used.
The project is being built to a tight 27-month schedule at a construction budget of $500 million with phased handovers scheduled throughout this year.
Craneage specification
The contractor initially worked to its own design involving eight trolley jib and a luffing jib crane. A major disadvantage of the initial design, however, was a large number of overlapping working radii.
Liebherr, therefore, proposed a configuration of eight cranes that avoided this problem.
“The most pressing need was for cranes in the 280-tonne class to meet the required load handling and tip load capacities, and seven of the eight cranes are 280 EC-H models,” he says.
“Five of them deliver a maximum load capacity of 8 tonnes and consequently have the major advantage of high tip load capacity. The two other cranes are equipped for a load capacity of 16 tonnes maximum, the need for a high maximum load being the deciding factor. The eighth crane is a Liebherr 154 EC H,” he explains.
Locations for these cranes were selected so that both material flow on the building site and also the working radii of the cranes ideally complemented each other.
In addition, attention was paid to the dismantling options for the individual cranes, which will be performed as the various stages of the work are completed.
“Tower cranes, when standing idle, must rotate freely with their jibs according to the changing wind direction, and accordingly, the underhook heights of cranes with overlapping working radii must all be different,” the spokesman explains.
He continues: “At Dubai Marina Mall, three different hook heights were necessary. Since time considerations made it necessary to reduce crane-climbing procedures to a minimum, the tallest cranes were erected with a free-standing underhook height of 56.1 m and two tower base sections. Reinforced tower sections from the modular range make this possible.”
The remaining cranes were arranged to rotate below the required heights for safety reasons.
When cranes are tied to a building they create stresses which act on the building and must be transmitted. This also acts on the tower structure of the crane itself and are rather different from those acting on free-standing cranes.
As part of its normal service, Liebherr carries out structural studies for tied cranes. This guarantees the required safety standard and also optimises the siting of tie-in devices with a view to using as few of them as possible.






.jpg)









.jpg)




































.jpg)








