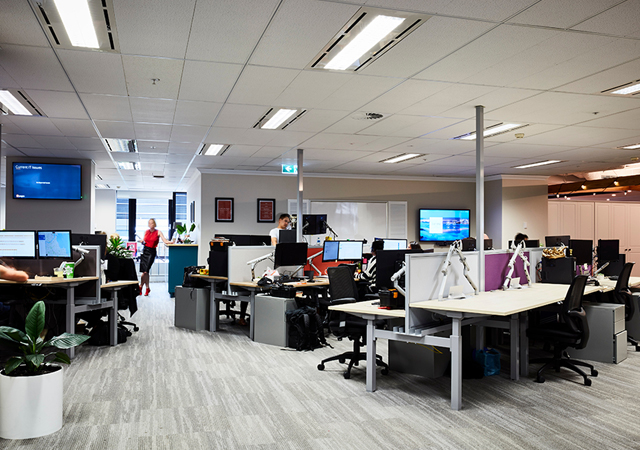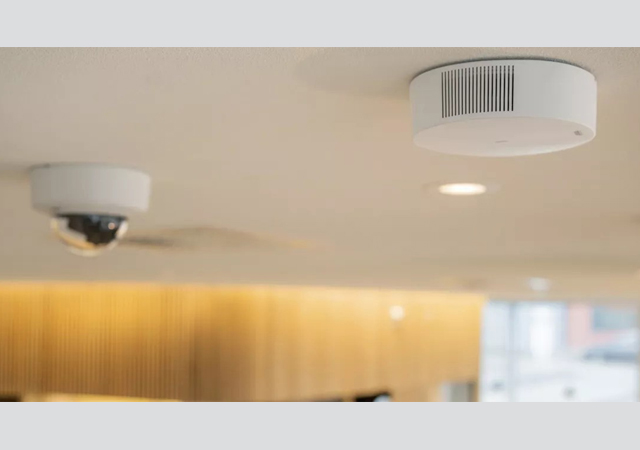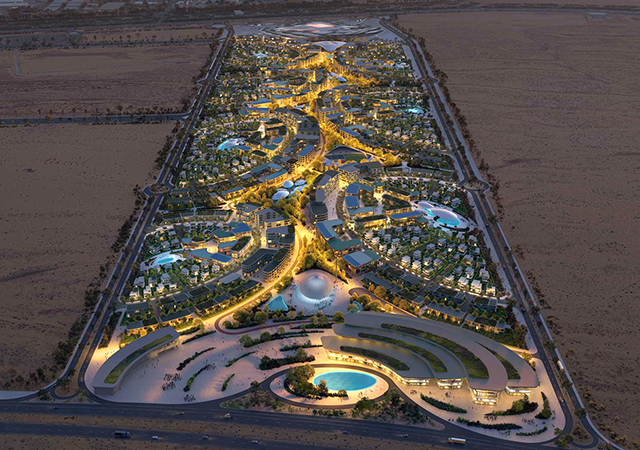

A 1.6-SQ-KM area of Riyadh traversed by a wadi has been in the midst of a metamorphosis over the past three to four years, which is transforming it into a nucleus of world-class institutions, residential and recreational areas, hotels and civic amenities befitting the financial hub of the economic powerhouse of the region.
Described as the most significant commercial real estate development in Saudi Arabia, the King Abdullah Financial District (KAFD) is being developed at an estimated cost of SR28 billion ($10 billion) on a vacant 160-hectare site in the northeast of the city. It will house the head offices of Saudi Arabia’s Capital Markets Authority (CMA), the Saudi Stock Exchange (Tadawul), the World Trade Centre, the GCC Central Bank and the Saudi American Bank (Samba) and a host of other institutions.
 |
The King Abdullah Financial District ... concept to construction (above). |
The project is the brainchild of the Saudi Public Pension Agency (PPA), the land owner and prime developer, which has set up the Rayadah Investment Company to bring it to fruition.
Masterplanned by Henning Larsen Architects, the KAFD will boast unique features and a distinctive skyline, which is now being etched into the horizon as construction gains momentum on several landmark developments within the financial district.
Among such unique features is a monorail connecting the various areas of the district and air-conditioned footbridges that link all buildings and monorail stations above street level to enable denizens to walk to their destinations in the intense desert heat.
Henning Larsen’s masterplan aims to lower the outdoor temperature in the district, which can touch 50 deg C in the peak of summer, by 5 to 8 degrees by optimising the public realm through building proportions, utilising the wind and creating shade. Also, the use of light facade materials, vegetation and water features in the landscape will go a long way in achieving lower temperatures.
The masterplanner is currently overseeing the construction of the striking development – which has more than 50 land parcels on site at the moment – to ensure that the scheme shapes up into a world-class sustainable development.
Key projects that are currently under its supervision include the Villas in the Sky, the Gem Building and Crystal Towers, all of which are expected to see structural completion in the next four months.
 |
The Financial Plaza ... centrally located. |
“All these projects are on site and are expected to be completed within the next 10 months from now,” Jacob Kurek, principal Middle East and partner, tells Gulf Construction.
According to Kurek, the visual mock-ups for the cladding of the projects are currently being evaluated. Once these are given the go-ahead, the chosen facades will be subjected to performance testing before the final decision is made, he adds.
All the three projects are being constructed by Saudi Binladin Group, and have a common team comprising Thornton Tomasetti as the structural engineer, Hoare Lea Consulting Engineers as the MEP (mechanical, electrical and plumbing) contractor and Geoffrey Barnett Associates, the quantity surveyor.
The Villas in the Sky, the Gem Building and Crystal Towers are all designed to achieve a Leadership in Energy and Environmental Design (Leed) certification upon completion.
VILLAS IN TEE SKY
 |
The Wadi ... the green thoroughfare within the development. |
Currently, casting of concrete is in progress on the 18th floor of the 34-storey Villas in the Sky, which sits in Parcel 2.13 of the prestigious development. Slipforming techniques are being used to construct the core of the tower, achieving a floor cycle of five days per floor.
Being one of the last buildings in the green thoroughfare – the Wadi – and in a transition zone between the public square and the Wadi, the tower is expected to become a prominent landmark and will enfold a gross floor area of 41,000 sq m.
In keeping with its strategic location, the form of the mixed-use tower imitates the structural ideal of a high-rise building, being a polygon with four equal sides allowing for highly flexible spaces. The upper levels of the tower have shifted plates that create a jagged façade, thus visually differentiating the various components of the mixed-use building. The retail component spreads over the first three storeys, which are connected to the Wadi, the ground level and the footbridges (Skywalks), for easy access and convenience of users. The office space is on the next 14 storeys while the top 12 floors house 22 residential units. The development will be served by 14 elevators – 10 for the residential units, two for the retail, and two goods lifts.
 |
The building will feature a curtain-wall glass facade with angled panels to allow the use of more transparent glazing oriented towards the ground, while sloping light-coloured cladding provides a shaded interior and reduces the energy consumption of the building.
GEM BUILDING
Work on the Gem Building in Parcel 2.10, is at the eighth floor level and is being cast using conventional floor slabs. The mixed-used building is striking because of its small scale, rising to a height of 15 floors amidst high-rise buildings in the KAFD. “The size of the building is adapted to human scale and its crystalline form and faceted facades enhance its quality as a shining beacon,” says Kurek.
The Gem, with a gross area of 33,500 sq m, comprises three separate buildings – a residential block, an office block and a multi-purpose podium with a terrace overlooking the garden – linked to the green pedestrian thoroughfare of the district.
This cluster of “gems” creates spaces for fluid, flexible circulation around and through the buildings. Its form and intimate scale provides a unique destination and meeting place, enhanced by the facades that create shaded retreats from the desert sun.
“Wrapping the faceted exterior, a high-quality metal mesh fabric provides solar protection and weather resistance to local sandstorms. In addition, the geometry and siting of the building creates shade between the volumes,” says Kurek. “Combined with site-wide strategies for water-efficiency and reclamation, the energy-efficient technologies support several sustainable initiatives.”
CRYSTAL TOWERS
Meanwhile, construction is also well under way on Crystal Towers, which comprise two towers rising to 18 and 26 storeys respectively. These towers enjoy a distinctive location between the Financial Plaza – the financial centre of the masterplan – and the Wadi. The towers, which have currently reached the 12th floor level, will offer a gross floor area of 93,000 sq m.
 |
The Gem Building from concept to reality (below). |
The towers are connected through a raised podium that allows direct passage between the Financial Plaza and the Wadi, creating a clear and dramatic entrance to the lobbies and providing a shaded outdoor meeting area. Post-tensioned beams have been used to create the 70-m span between the towers.
The recessed, scaled, crystalline apertures of the towers have been designed to minimise solar heat gain and associated cooling requirements while optimising views to the surrounding plaza and landscape. To root the building in the region and contribute to a sustainable approach, a light local stone cladding with a long lifespan and low maintenance costs will be used.
The towers will be serviced by 12 elevators. As the two towers have separate lift cores, the building is well-suited to accommodate two flagship tenants and a number of additional tenants.
KAFD OVERVIEW
The King Abdullah Financial District was conceived in 2005 by the CMA and the PPA, who called upon Buro Happold to form a team and carry the idea forward. As a result, the Rayadah Investment Company was formed and Henning Larsen was appointed as the masterplanner for the project.
 |
Buro Happold provided strategic engineering and technical services to support the masterplanning for the new financial district, offering inputs to the masterplan macro-engineering, design of the sky bridges and engineering designs for nearly half the buildings on the site, working with 10 of the world’s best international architectural practices.
“It has been a huge logistical challenge and one which would not have been possible without our deep local knowledge, strong relationships and absolute commitment to a successful outcome,” says a spokesperson for Buro Happold.
Currently, most of the engineering design is complete and the development is significantly under construction. On completion, KAFD will contain over 32 million sq ft of development.
Kurek was involved in the project before Henning Larsen Architects won this coveted contract, and moved to Riyadh to be closer to the client when the practice’s design emerged the winner.
What helped the Denmark-based architectural firm clinch the deal was perhaps its focus on the environment and creating sustainable buildings. “All Henning Larsen projects are designed with sustainability in mind and involve careful research into the climate, culture, geometry, massing, function, location of the developments, among other aspects,” says Kurek.
Commenting on the challenges of the project, he points out that all the buildings have complex facades and hence are time-consuming to construct.
Henning Larsen Architects has devised a set of guidelines for sustainability at the KAFD. These cover various aspects of the mega development, right from the facades to the extensive use of skywalks or sky bridges, which is among the unique aspects of the KAFD. These skywalks connect the buildings and an integrated public transport system and help reduce the need for cars.
 |
The facades of the buildings in the KAFD are varied in respect to their orientation in order to enhance energy saving, with their transparency dependent on the ability to create the best indoor environment by controlling solar heat gain. They are shaded to reduce cooling loads and to lower temperatures. In addition, solar cells are placed on the roofs and integrated into the facades.
“Many of the sustainability challenges have been met by simple mitigation measures and by adapting building solutions to address energy saving through minimising heat gain; orientating the buildings correctly; designing building shapes based on informed climatic conditions; optimising the walls in terms of materials, such as the glass and shading elements,” Kurek adds.
In terms of material procurement, quality products are selected to ensure durability and reduce maintenance, and local materials are opted for as far as possible, for instance local stones and granites will be used on the facades – thus reducing energy consumption for transportation.
The cooling at the KAFD will be provided by a district cooling network.
In order to create a successful urban environment, the area will be kept traffic free through the provision of commuter car-parks located outside the centrally secure area which are linked by the monorail.
 |
The two Crystal Towers ... currently at the 12th floor of construction. |
Consideration is also being given to the conservation and reuse of water through the use of water-saving devices and recycled water for irrigation.
OTHER PROJECTS
A number of other prestigious towers are being developed at the King Abdullah Financial District. These include:
• World Trade Centre: Gensler and Saudi Binladin Group have been commissioned by the Rayadah Investment Company, to create the 300-m-tall World Trade Centre as an iconic architectural landmark within the district. Organised around the wadi and situated at a prominent corner site, the tower will house more than 5,000 personnel and offer prospective occupants a high level of amenity and business service.
• GCC Bank headquarters: This building promises state-of-the-art office and amenity space in the heart of the district. The tower’s timeless architectural design is tailored specifically in response to contemporary workplace demands and environmental requirements. Clad in a distinctive copper and stainless steel shell, the building’s exterior projects an elegant aesthetic while protecting occupants from intense solar gain. Within the tower, the functional and spatial arrangements of interior office environments are being planned to support the bank’s business activities.
 |
• Conference Centre: Designed as an extension of the angular desert landscape, the state-of-the-art building is expected to set a new standard for flexible conferencing, providing a multipurpose event hall with operable walls, a 600-seat auditorium with full lecture and cinema support, and a “digital forum” approach that allows all venues to be internally and externally networked.
The conference rooms are designed as immersive four-wall video environments, with walls that contain retractable projection screens allowing users to conduct virtual video meetings with the conference rooms elsewhere in the centre or anywhere in the world. The conference rooms are clad in electrochromic glass, which permits users to change from clear to opaque glass to control light levels and privacy. A “media cloud” in the ceiling of each conference room will have the ability to communicate with attendees’ mobile media devices, permitting wireless sharing and projection of user content in a meeting setting.
The building employs several innovative sustainability strategies, including an enclosure that features areas of glazing where they are least susceptible to the harsh desert sun, a ventilation system incorporating a “solar chimney” that uses solar heat to move air through the main atrium spaces, and a roof that contains indigenous desert grasses to minimise irrigation requirements.
 |
Challenges ... all buildings have complex facades and hence are time-consuming to construct. |
Spread over an area of 28,350 sq m, the centre has already won an award this year from the New York Chapter American Society of Landscape Architects for un-built architecture.
• Wydham Hotel: Saudi Oger is building a 214-room hotel in Parcel 1.08 of the district. The 17-storey tower will have four basement levels, a three-storey podium and will be located on the east side of the KAFD alongside the wadi with a public square on the west side. The Chicago-based architecture firm, Goettsch Partners, is the designer of the building.
The five-star business hotel, to be managed as a Wyndam property, is designed as a prism-shaped tower with a nine-storey opening that divides programmatic functions and allows for views and sunlight into the building’s mass. The podium structure houses the hotel amenities, namely conference facilities, a multipurpose hall, restaurants, a spa, and a rooftop terrace.
According to KAFD plans, every building that faces the wadi must have a multi-faceted façade. As a result, the building’s north side, composed of a semitransparent aluminium-and-glass curtain-wall, features a wavy façade. For consistency, the south side also features surface undulations, yet is constructed of a more opaque, stone surface to mitigate extreme heat as well as to add visual interest. The east and west sides have a saw-toothed design with continuous slab edges that provide shading and architectural flourish.






.jpg)









.jpg)




































.jpg)





.jpg)





























